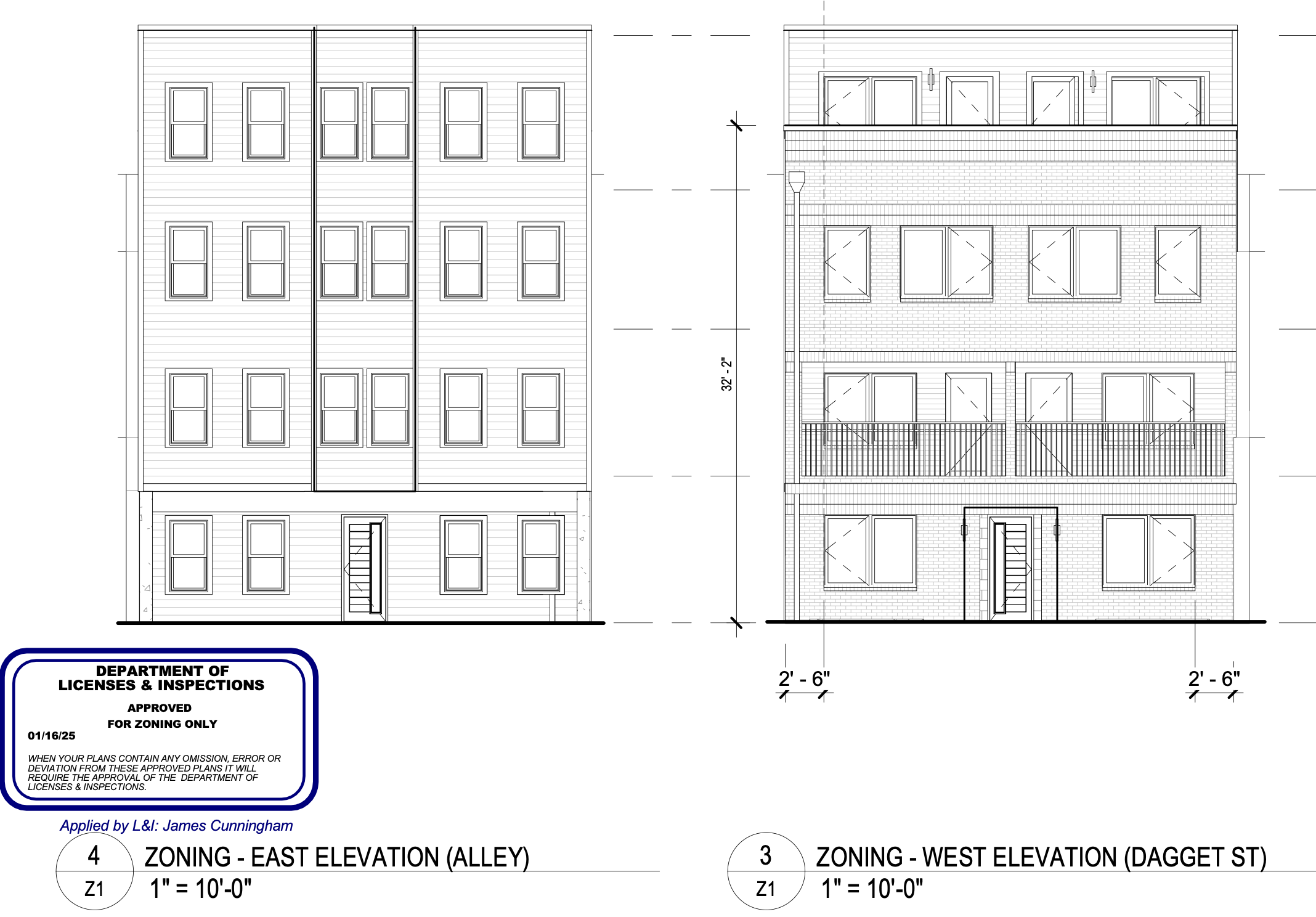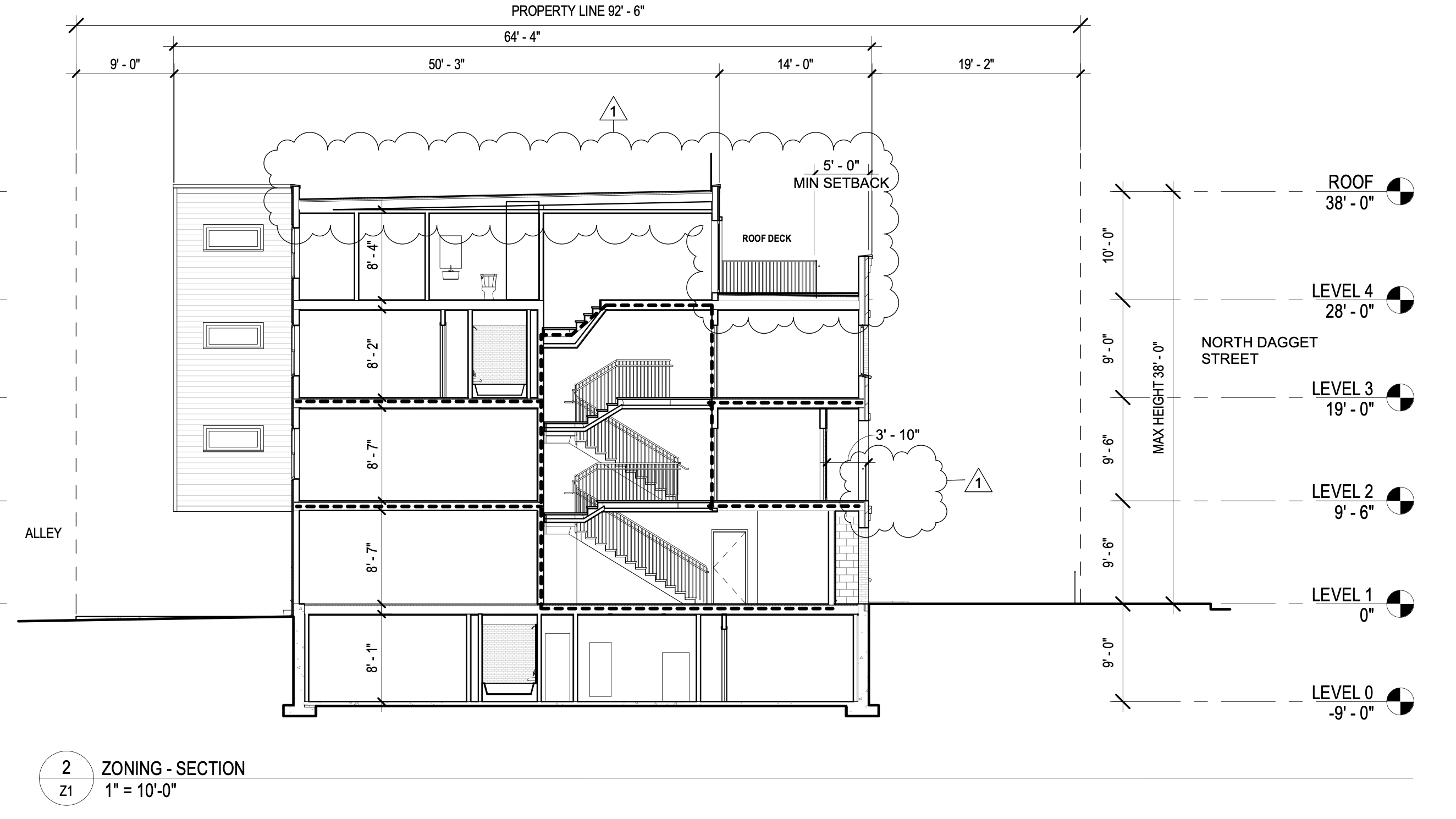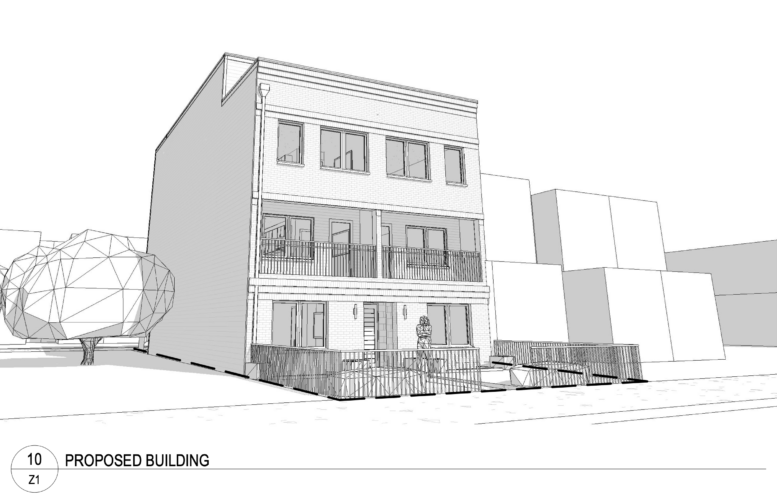A multi-family residential project is planned at 431 North Daggett Street in Haddington, West Philadelphia. The building will rise on a consolidated parcel located mid-block between West Girard Avenue, North 65th Street, and Callowhill Street. The development is led by Finch Development LLC, with design work handled by Unfound Object Architecture + Design.
Construction cost is listed at $500,000.

431 North Daggett Street Elevations via Unfound Object Architecture + Design
The site spans approximately 2,775 square feet and will support around 8,200 square feet of residential space across a basement, three stories, and mezzanine levels, with a roof deck at the top.
The building showcases a clean, contemporary aesthetic with a brick base at street level topped by wood-look cladding on upper stories. The primary (Daggett Street) façade features generous full-width second-floor balconies with sleek metal railings—designed to offer private outdoor space to residents. The alley elevation mirrors the material palette and window rhythm but features a practical layout suited to service and egress needs. Internally, a central stairwell links the basement, mezzanines, and residential levels, while the roof deck adds amenity value without increasing the building’s height.

431 North Daggett Street Section via Unfound Object Architecture + Design
This project emphasizes modern materials, thoughtful layouts, and community compatibility, fitting carefully within the evolving built fabric of Overbrook .
No construction timeline has been announced. Overbrook is a historic, middle-class neighborhood known for its mix of early-20th-century row homes and apartment buildings. Located close to Girard Avenue transit options—including SEPTA’s Route 15 trolley and nearby bus routes—the building benefits from strong connectivity to the rest of the city.
Subscribe to YIMBY’s daily e-mail
Follow YIMBYgram for real-time photo updates
Like YIMBY on Facebook
Follow YIMBY’s Twitter for the latest in YIMBYnews






What about off-street parking?
I’m spoiled by Northeast Philadelphia.
Haddington benefits from extensive landscaping. Hopefully this attractive and dense project amplifies that greenery. Nearby Haddington Woods makes outdoor activities convenient for both kids and adults.
This property is a vacant lot comprising two RM-1 zoned parcels, totaling 3,000 square feet with 30 feet of frontage.
Initial zoning approval has been obtained for consolidation, and the project is nearly shovel-ready, requiring only a builder to proceed to completion.
The proposed development includes a new six-unit building with three parking spots, six individual storage units in the basement, and a mix of one, two, and three-bedroom units, each with private roof decks.
Architectural, structural, and MEP plans are close to completion, and a geotechnical report is available upon request.