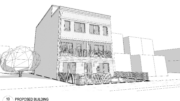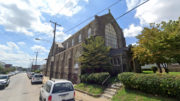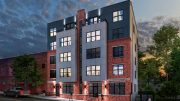Construction permits have been issued for a new one-story community center at 6150 Lancaster Avenue in the Overbrook neighborhood of West Philadelphia. The structure will be located at the southwest corner of the Overbrook Resilience Hub, a broader redevelopment led by JASTECH Enterprises Inc. The new facility is approved for both business and assembly use and will support ongoing community and educational programming at the site. BR Hardscape and Landscape Design is responsible for landscaping. Meliora Design is responsible for the designs.
The construction cost is listed at $106,557.
The project site spans an area of 10,144 square feet. The one-story building will span 615 square feet, with 399 square feet designated for business occupancy and 216 square feet approved for assembly use. The project will not involve underpinning or excavation deeper than five feet. Mechanical, electrical, and plumbing work will be permitted separately.
The new structure supplements existing improvements at the site, which include a modular community building, solar shade structure, and landscaped public amenities approved under the zoning permit.
The building’s modular footprint and minimal scale reflect the site’s focus on accessible, community-serving infrastructure. It continues the vision established by the Overbrook Environmental Education Center and the Overbrook Hall Farmacy—a conceptual Center for Human and Environmental Health presented by the Community Design Collaborative and JASTECH Enterprises. That initiative emphasizes sustainability, education, and neighborhood wellness through site-integrated design and programming.
Construction timelines for the project have not yet been made public.
Subscribe to YIMBY’s daily e-mail
Follow YIMBYgram for real-time photo updates
Like YIMBY on Facebook
Follow YIMBY’s Twitter for the latest in YIMBYnews






This community center will be a nice addition to the community.
No mention of off-street parking was mentioned.