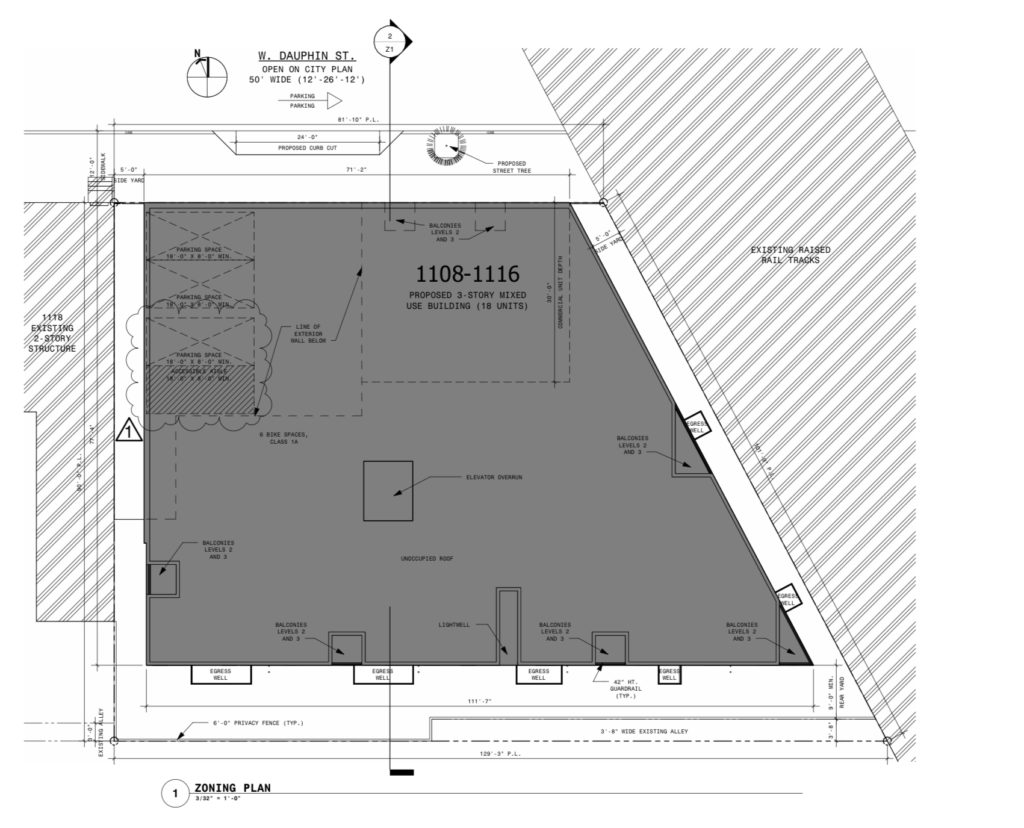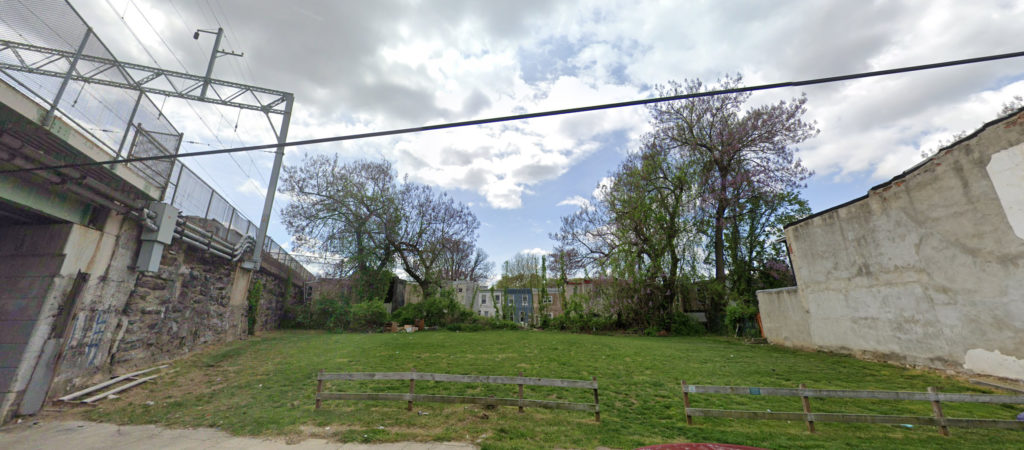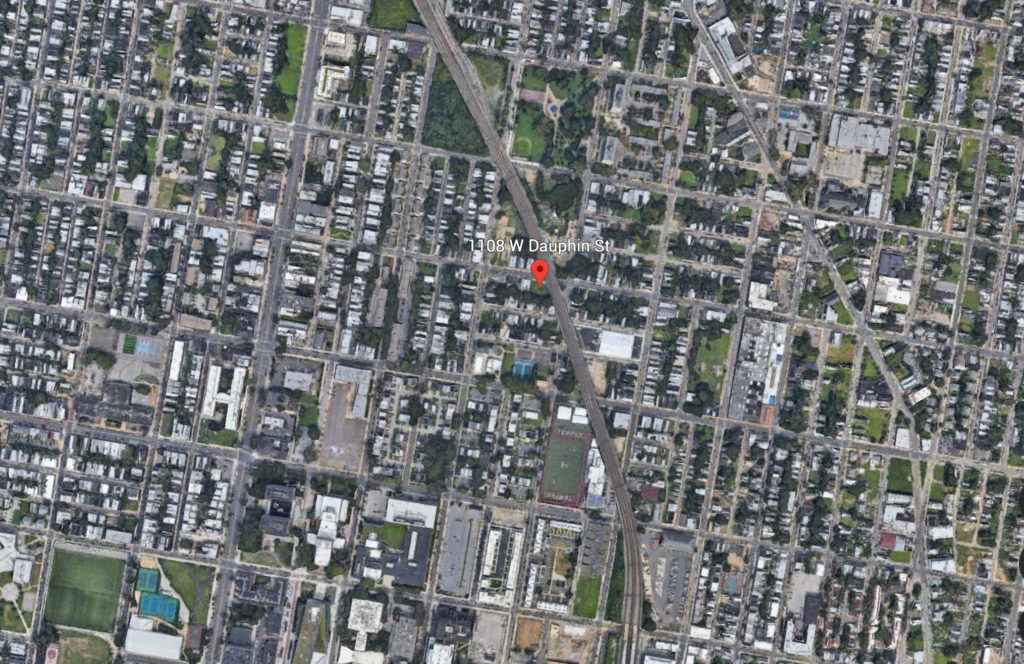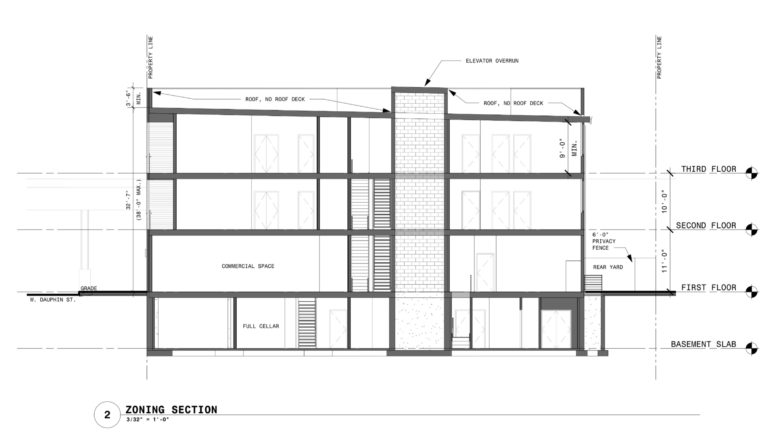Permits have been issued for the construction of a mixed-use building at 1108 West Dauphin Street in North Philadelphia East. Designed by KJO Architecture, the building will rise three stories, with a commercial space located at the ground floor. Above this, there will be 18 residential units. The structure will span a total of 18,541 square feet.

1108 West Dauphin Street. Credit: KJO Architecture.
The development will rise on a somewhat triangulated lot, providing the opportunity for an interesting Flatiron-styled design that would certainly stand out when passing by on the street or on the train. Given KJO’s great track record, we expect a unique and attractive modern and potentially contemporary design likely making extensive use of metal paneling or brick materials. The bottom commercial space will likely include large glass windows to advertise the interior space.

1108 West Dauphin Street. Credit: Google.
The development will be replacing what is currently a vacant lot, one of many in the surrounding area, though this quantity is rapidly decreasing. The site offers a mowed grass lawn separated from the street by a wooden fence, a possible remnant of previous beautification efforts. Most interestingly, however, is how the lot is wedged against the next door truncated regional rail tracks that pass over Dauphin Street.

1108 West Dauphin Street. Credit: Google.
The new development will be a fantastic improvement for the site, which currently offers little to no benefits to the surrounding area. The added density makes plenty of sense given the walkability to nearby transit and Temple University to the south, while the commercial space will add to the overall vibrancy of the area and create a more desirable and walkable neighborhood.
No completion date is known for the project at this time.
Subscribe to YIMBY’s daily e-mail
Follow YIMBYgram for real-time photo updates
Like YIMBY on Facebook
Follow YIMBY’s Twitter for the latest in YIMBYnews


As found on Pennsylvania Horticultural Society’s (PHS) website map, 1108 West Dauphin is one of the many vacant lots that PHS has ‘cleaned and greened’. From their website: “PHS uses gardening and landscaping to clean, green, and maintain vacant lots. Known as PHS Philadelphia LandCare, our team replaces waste with grass, trees, and plants in 13,000 lots to develop green spaces in urban areas [i.e., Philadelphia]. With support from the City of Philadelphia, PHS partners with a network of contractors and community groups turn vacant lots into a positive public green space. These spaces create lasting benefits including decreased gun violence and improved mental health. The PHS Philadelphia LandCare program cleans, greens, and stabilizes vacant lots to help return them to productive use. Since its start, more than 800 properties are now used for housing, commercial properties, and green spaces. The LandCare program holds two primary initiatives: “Clean and Green” and Community LandCare. The “Clean and Green” program targets vacant parcels in neighborhoods without open or green spaces. PHS then hires city-based landscape contractors, who clean and mow the lots twice per month from April through October. Through the Community LandCare initiative, PHS works with 18 community organizations. Together, we hire local residents to perform landscape maintenance work on vacant lots in their neighborhoods.”