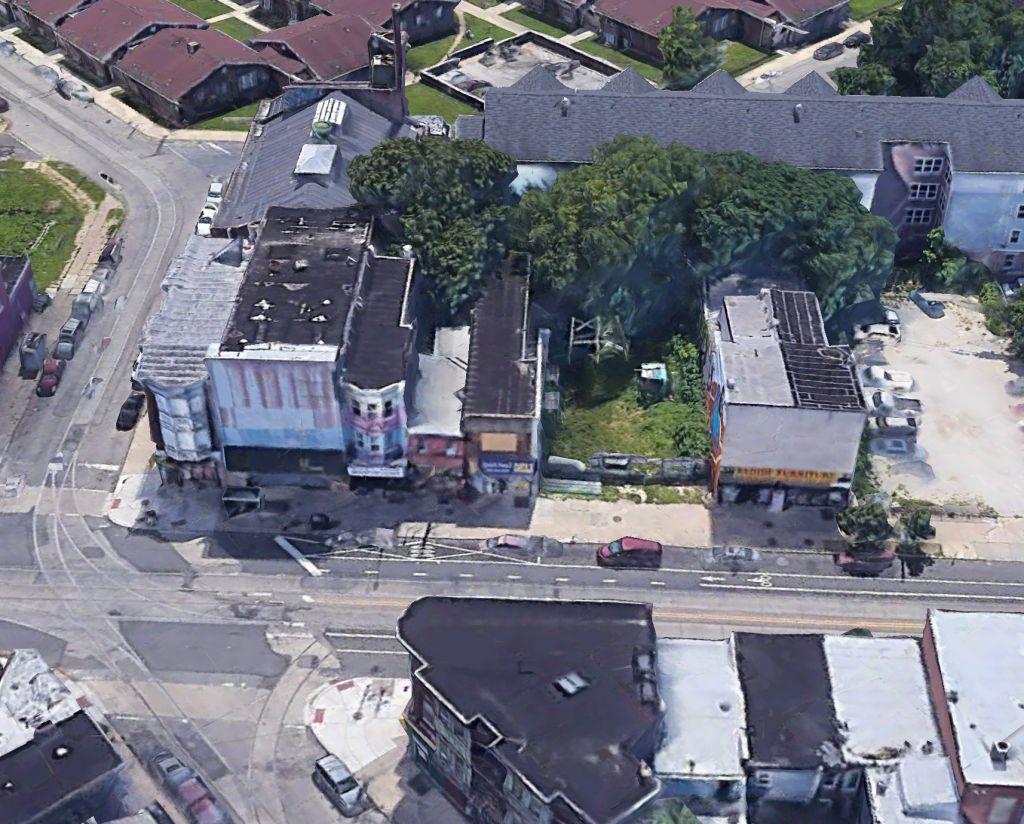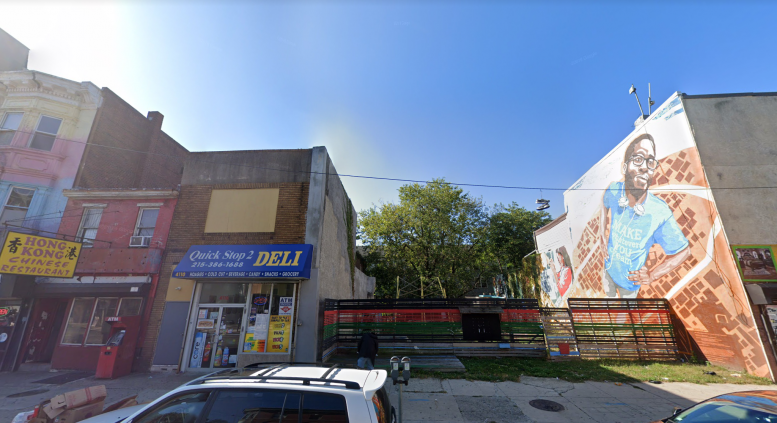Permits have been issued for the construction of a large mixed-use building at 4112 Lancaster Avenue in Haverford North, West Philadelphia. The development will stand four stories tall and will hold 37 residential units, with a commercial space to be situated on the ground floor, as well as a green roof, which allowed developers to build to a greater density. The building will total 43,791 square feet of space and will cost an estimated $6,767,831 to build.

Aerial view of the site via Google.
The building will replace a vacant lot, one of the few on the street that did not have an active proposal or a new building under construction. The lot will certainly not be missed, though unfortunately construction will block a mural on one of the adjacent structures. On the other hand, the building will densify the area, contribute a retail space to the commercial corridor serviced by the route 10 trolley and the 43 bus, diverse architecture, and location within walking distance to a number of communities, notably University City to the southeast. The building will likely encourage further growth on the surrounding blocks.
No completion date has been announced, though construction may be finished by 2022.
Subscribe to YIMBY’s daily e-mail
Follow YIMBYgram for real-time photo updates
Like YIMBY on Facebook
Follow YIMBY’s Twitter for the latest in YIMBYnews






Be the first to comment on "Permits Issued for 37-Unit Structure at 4112 Lancaster Avenue in Haverford North, West Philadelphia"