Construction is nearing completion at a three-story multi-family project located at 2509 Grays Ferry Avenue in Graduate Hospital, South Philadelphia. The development will hold four luxury residential units, each one counting three bedrooms. Eileen and Gary Schwalb are the listed owners.
The building features an intriguing, modern design, utilizing brick construction as well as steel cladding. The brickwork sits on the lower two floors off of the corner, as well as at the foundations at the front. The cladding features both light and dark gray shades. Light cladding is used on the third floor, as well as on a small section of the ground floor, with the darker colored cladding serving as an accent for the building. A balcony faces the front.
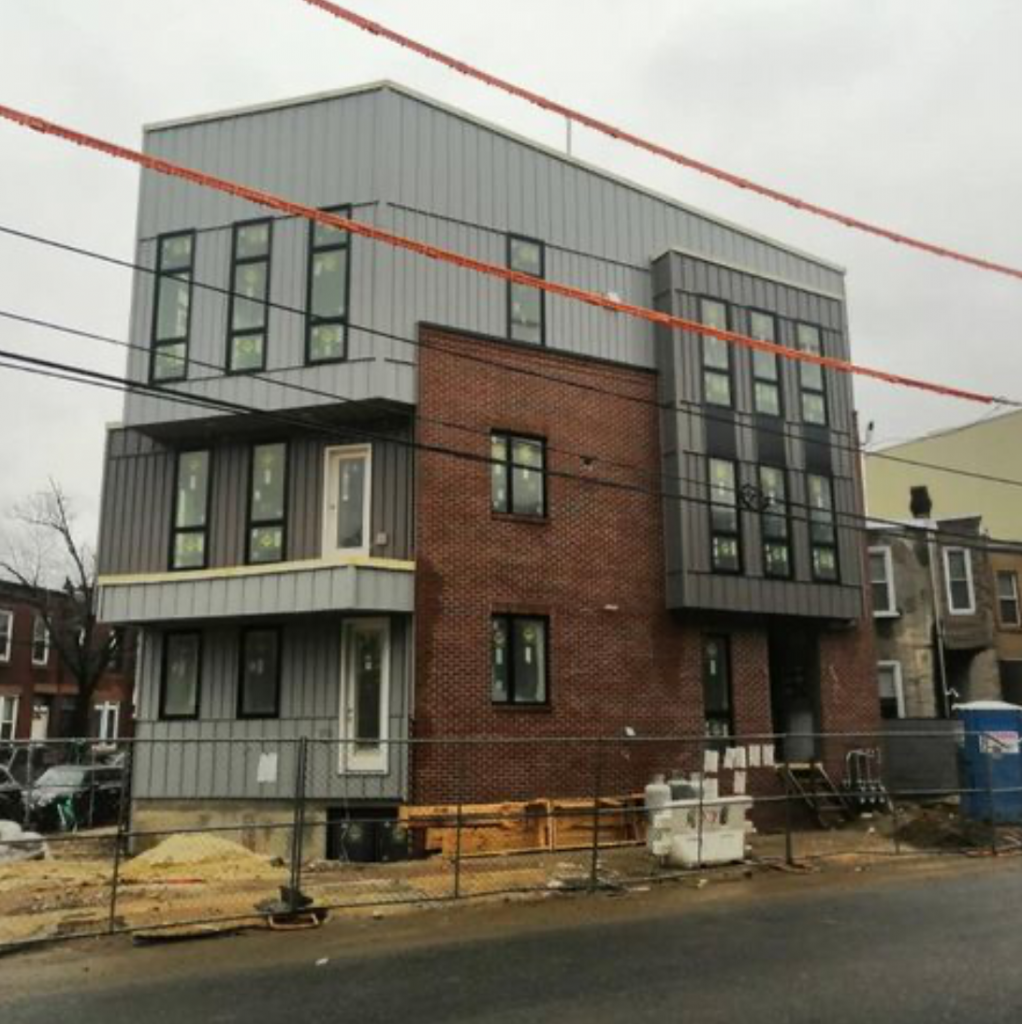
Current view from the project via Seven Stars Remodeling.
The building has long since been fully framed and topped out, with façade and window installation nearing completion as well. The final design, which came out just as renderings suggested, aside from the curved brick wall at the bottom of the structure, which appears to have been omitted from the design. Work that remains to be done on the interior and at the sidewalk.
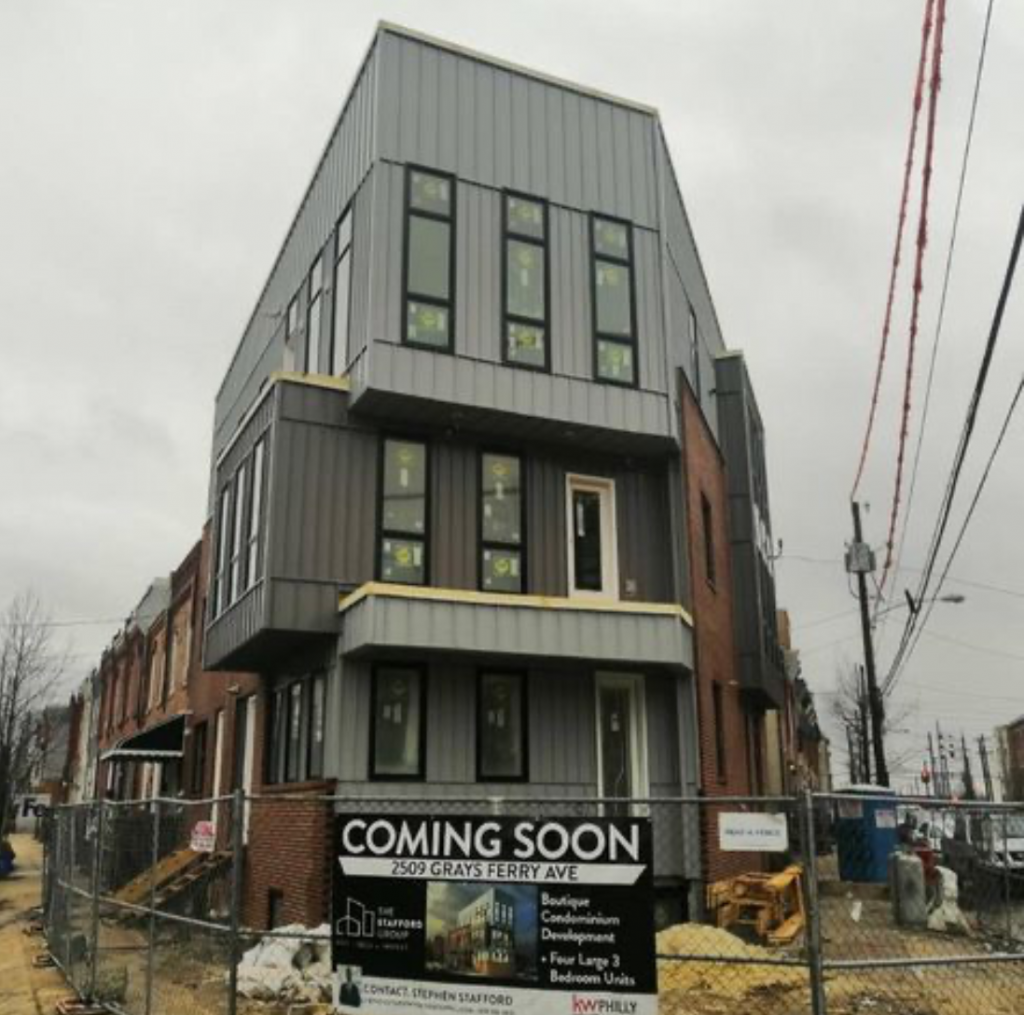
Current view of the project via Seven Stars Remodeling.
No completion date has not been confirmed, though construction will likely be finished in the coming months.
Subscribe to YIMBY’s daily e-mail
Follow YIMBYgram for real-time photo updates
Like YIMBY on Facebook
Follow YIMBY’s Twitter for the latest in YIMBYnews

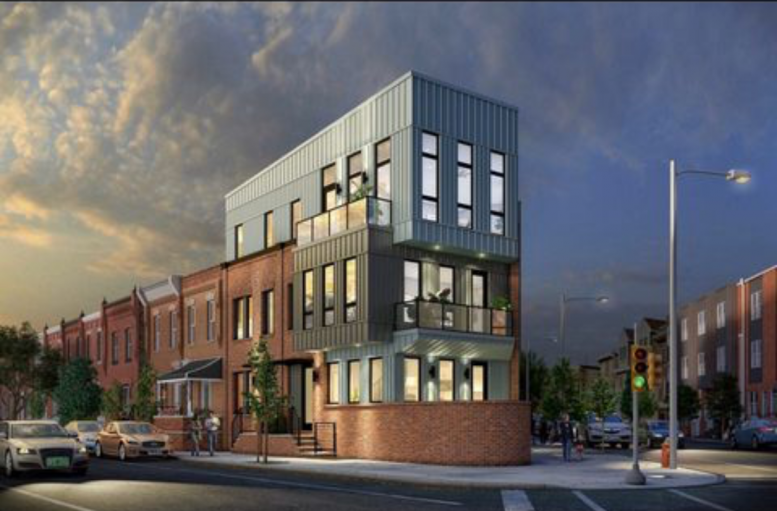
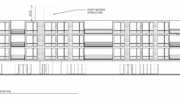
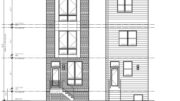
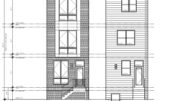
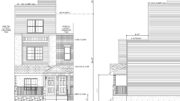
Interesting design. Looks like they chose to add a porch on the first unit to give tenants a chance to relax. Probably no curved brick unless they will add it for small curved porch. You could check it out with developer.
I like this one. I am not sure how they carve 4 units out of the 3 floors. Maybe 2 units on floor 2?
I think the curved wall will be added later. It looks like it was always intended to be a terrace.