A recent site visit by Philadelphia YIMBY has noted that construction continues to advance at a seven-story, 128-unit mixed-use development at 4240 Chestnut Street in Spruce Hill, West Philadelphia. Designed by DAS Architects, the structure is located on the south side of the block between South 42nd and South 43rd streets. The project will span 141,928 square feet, of which nearly 40,000 square feet will be used as office. Apartment sizes will likely average at just below 800 square feet each. Permits list Intercultural Family Services as the owner, Morris Clarke as the design professional, and HC Pody Company as the contractor. Construction costs are specified at $15.3 million.
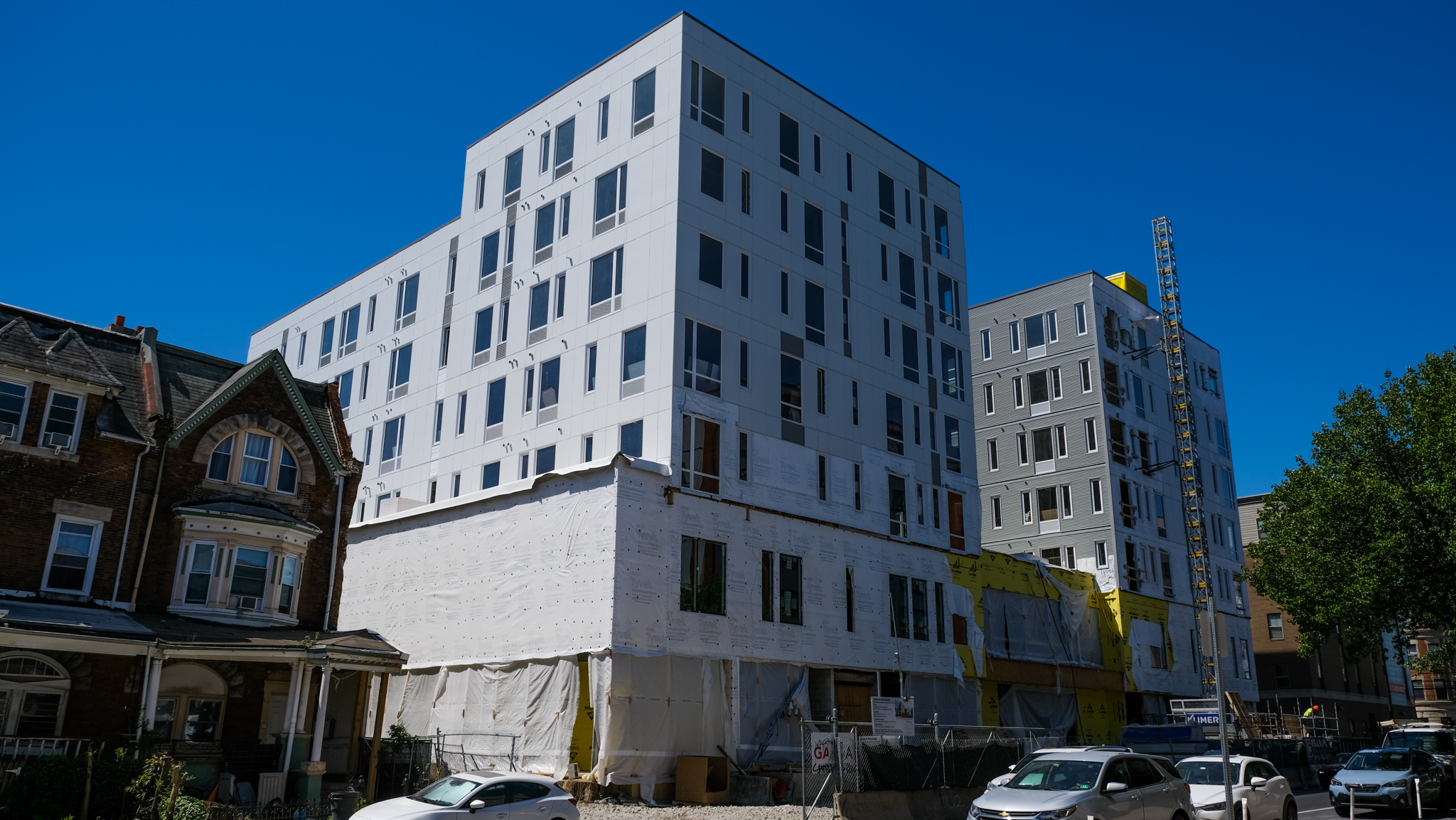
4240 Chestnut Street. Photo by Jamie Meller. April 2024
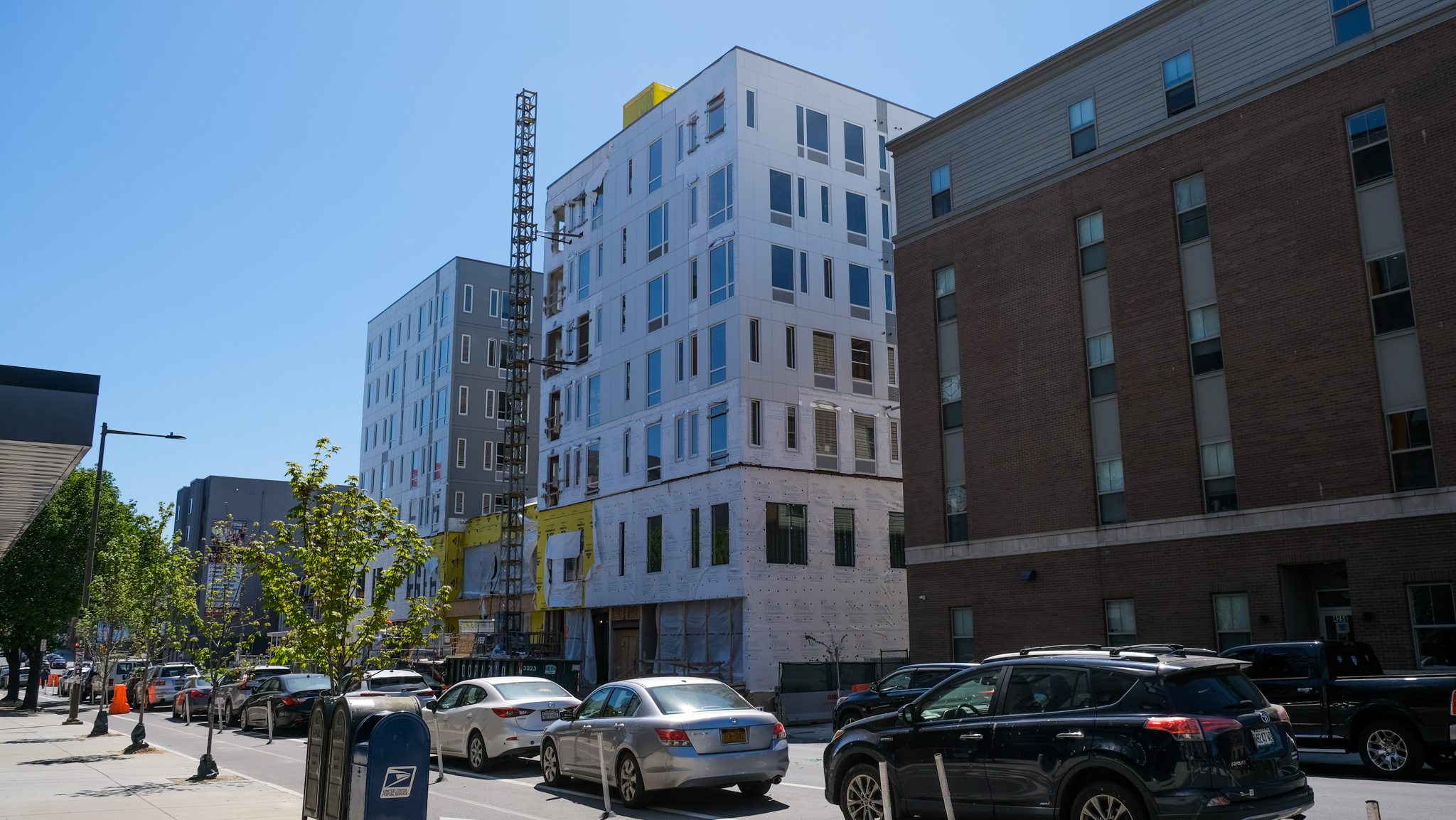
4240 Chestnut Street. Photo by Jamie Meller. April 2024
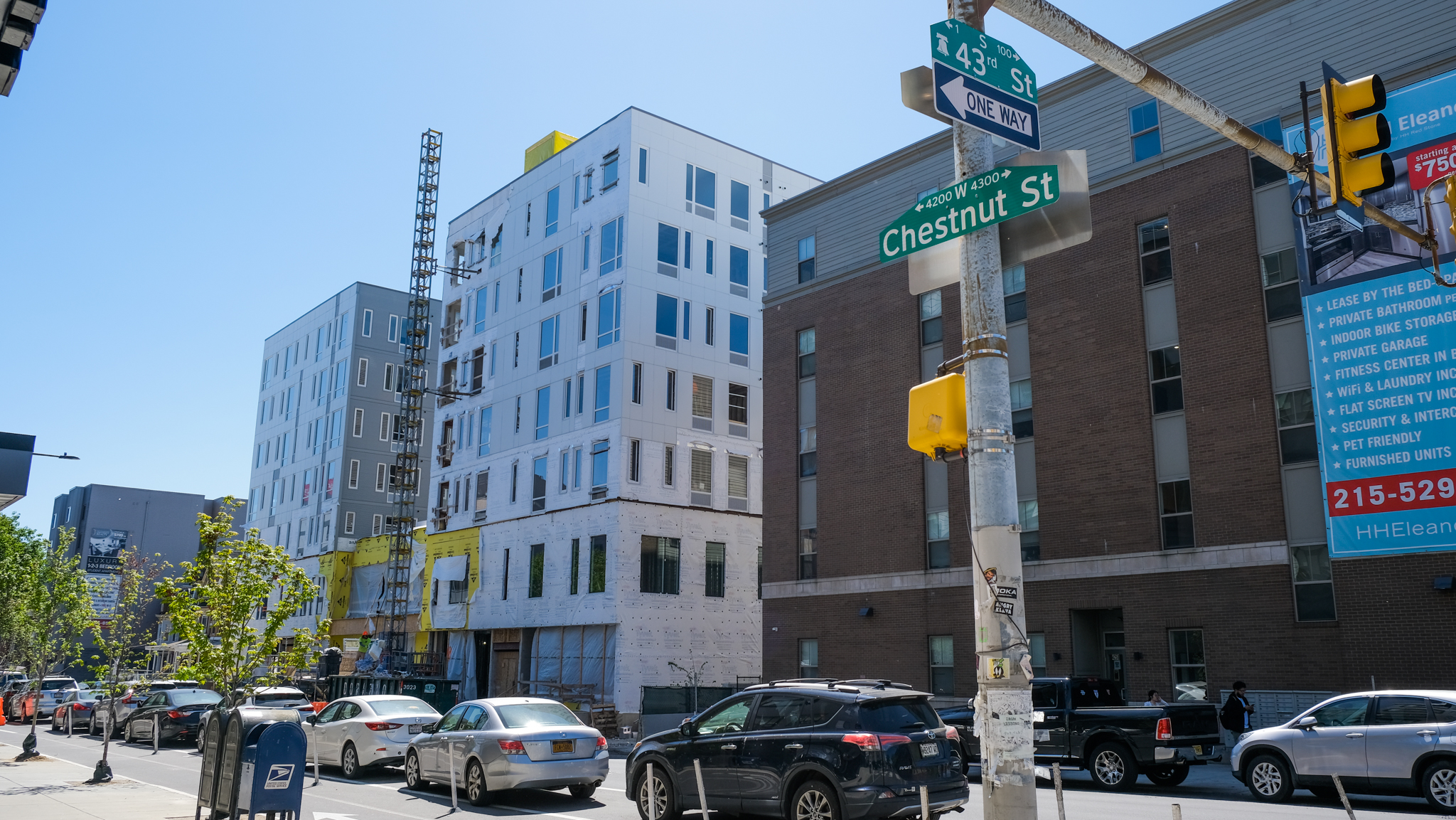
4240 Chestnut Street. Photo by Jamie Meller. April 2024
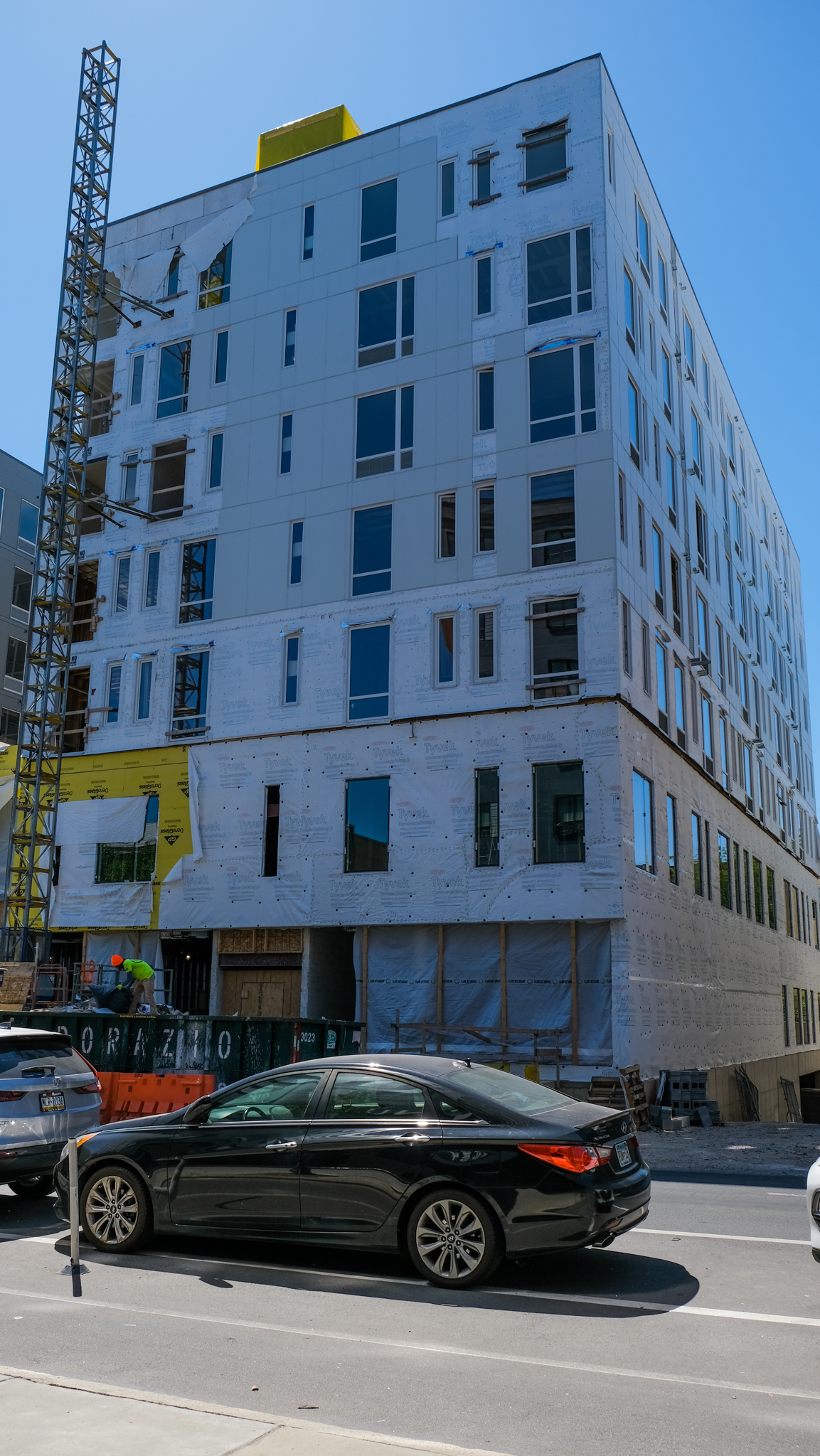
4240 Chestnut Street. Photo by Jamie Meller. April 2024
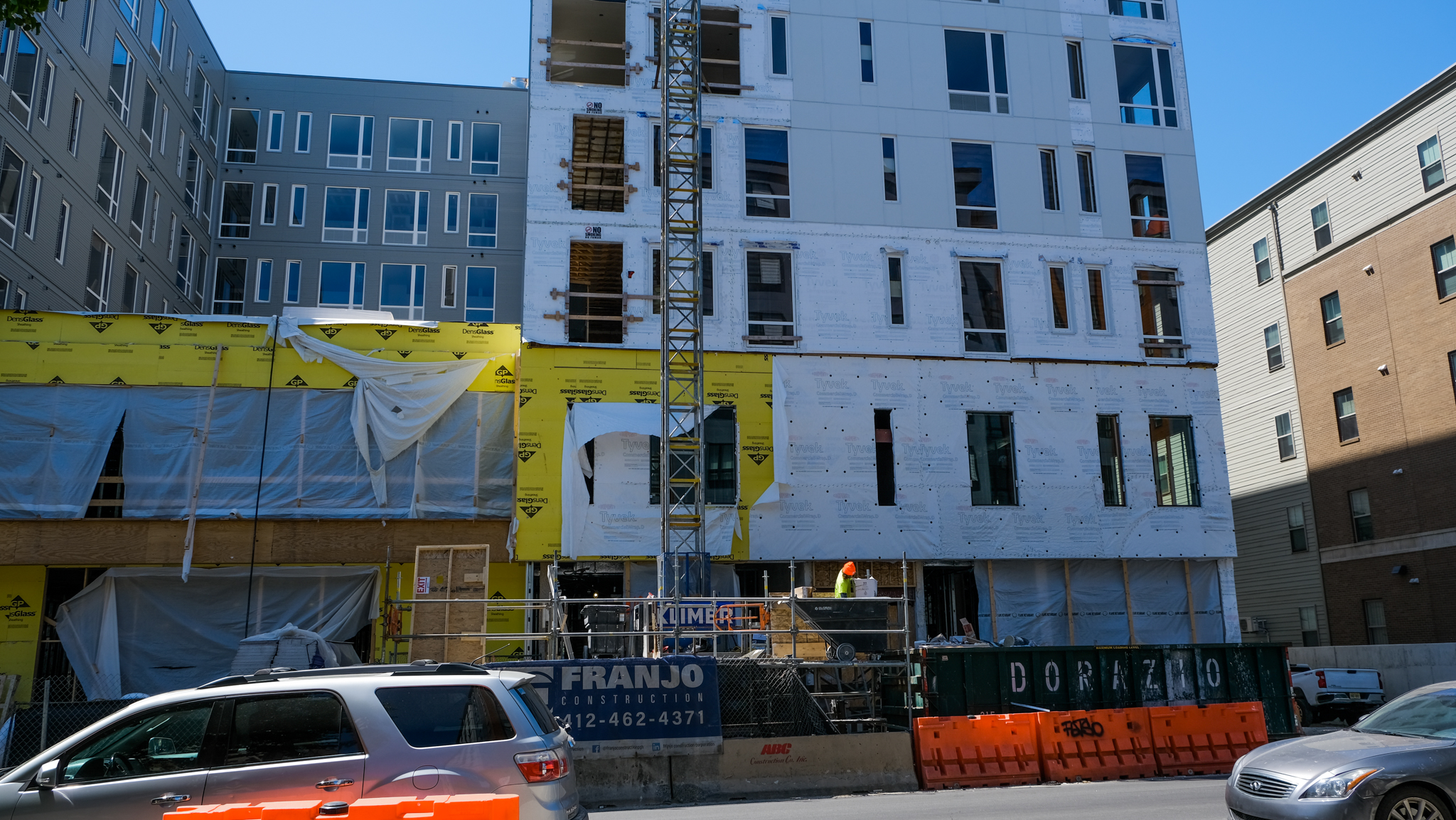
4240 Chestnut Street. Photo by Jamie Meller. April 2024
4240 Chestnut Street will replace a parking lot and a vacant grassy parcel, replacing an unsightly gap in the streetscape with a high-density building. The only downside to the proposal is that it will block a blue-green-toned floral mural that was painted on the side of the adjacent prewar rowhouse to the east which was painted around fall 2009. Otherwise, the building will be a fine addition to the centrally-located, transit-adjacent (the 40th Street Station on the Market-Frankford Line sits a few blocks to the east) neighborhood.
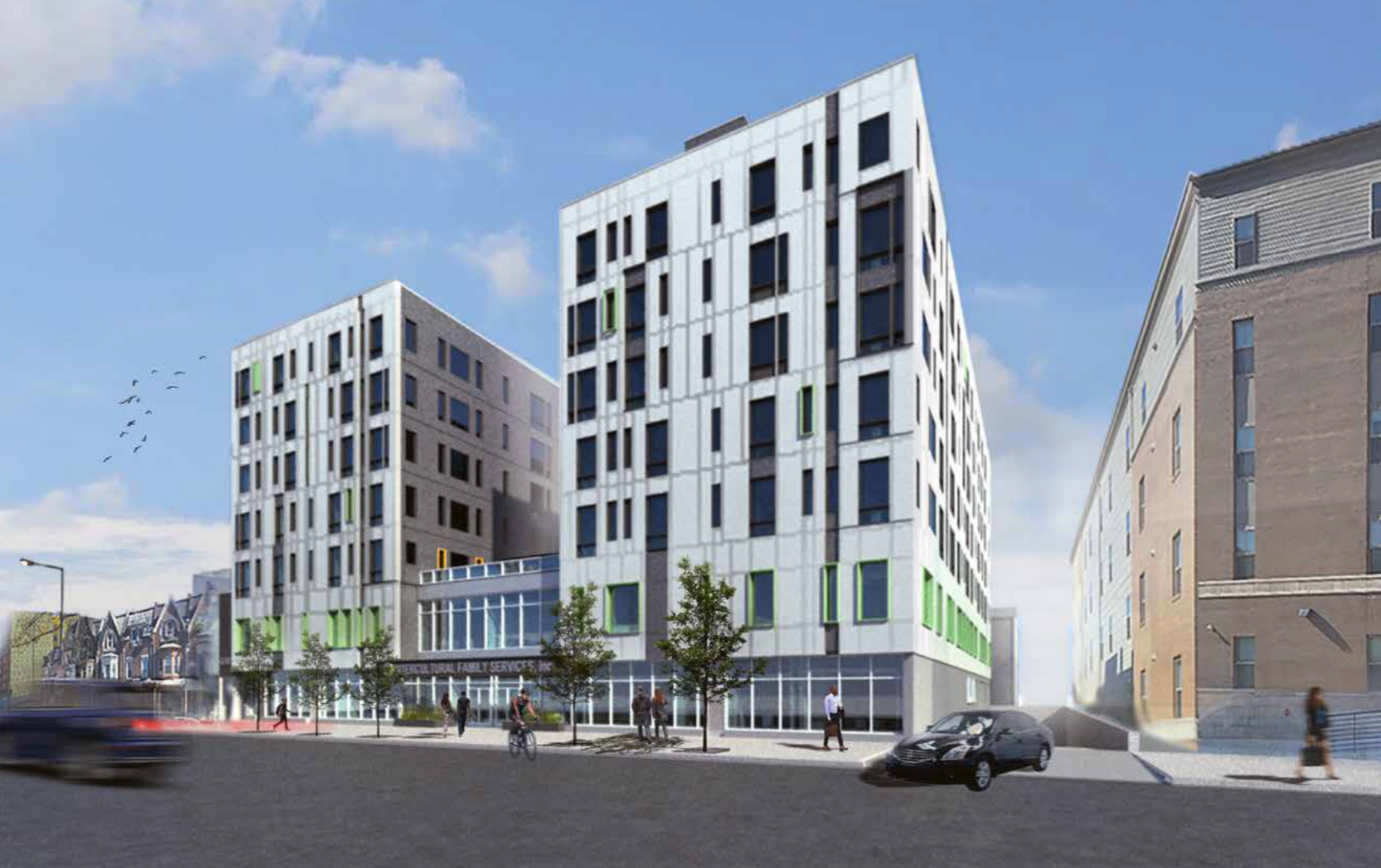
Rendering of 4240 Chestnut Street. Credit: DAS Architects.
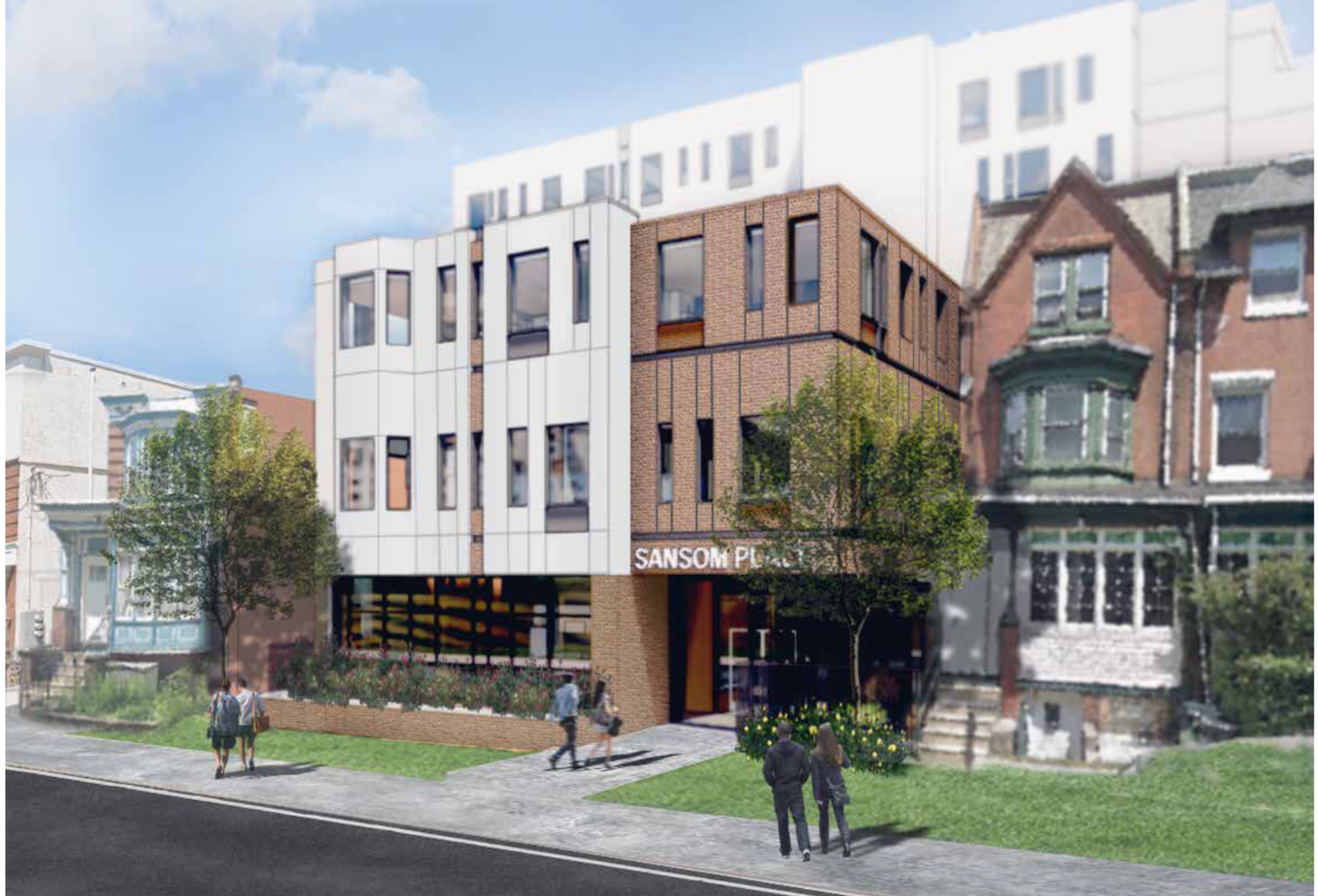
Rendering of 4240 Chestnut Street. Credit: DAS Architects.
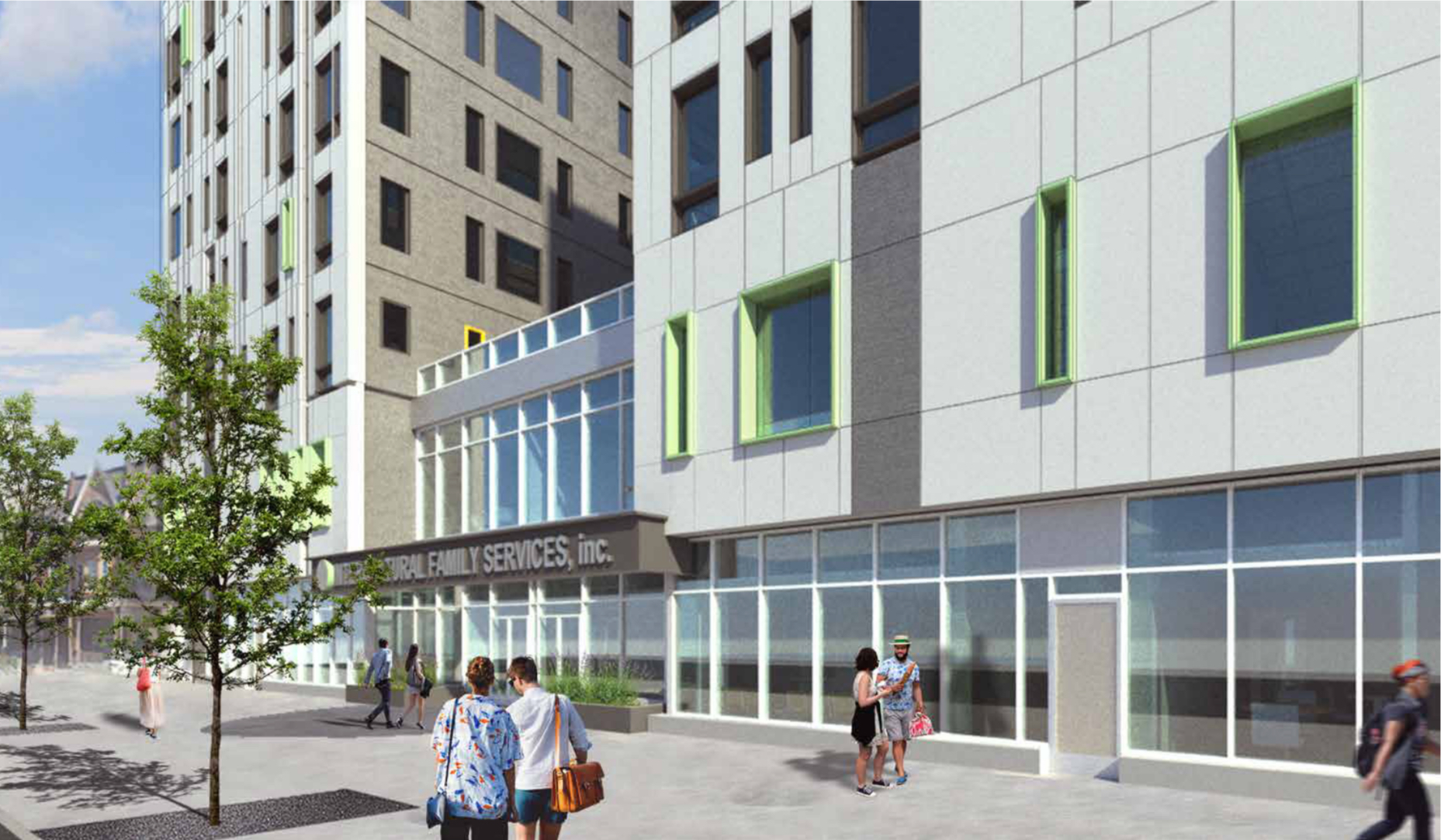
Rendering of 4240 Chestnut Street. Credit: DAS Architects.
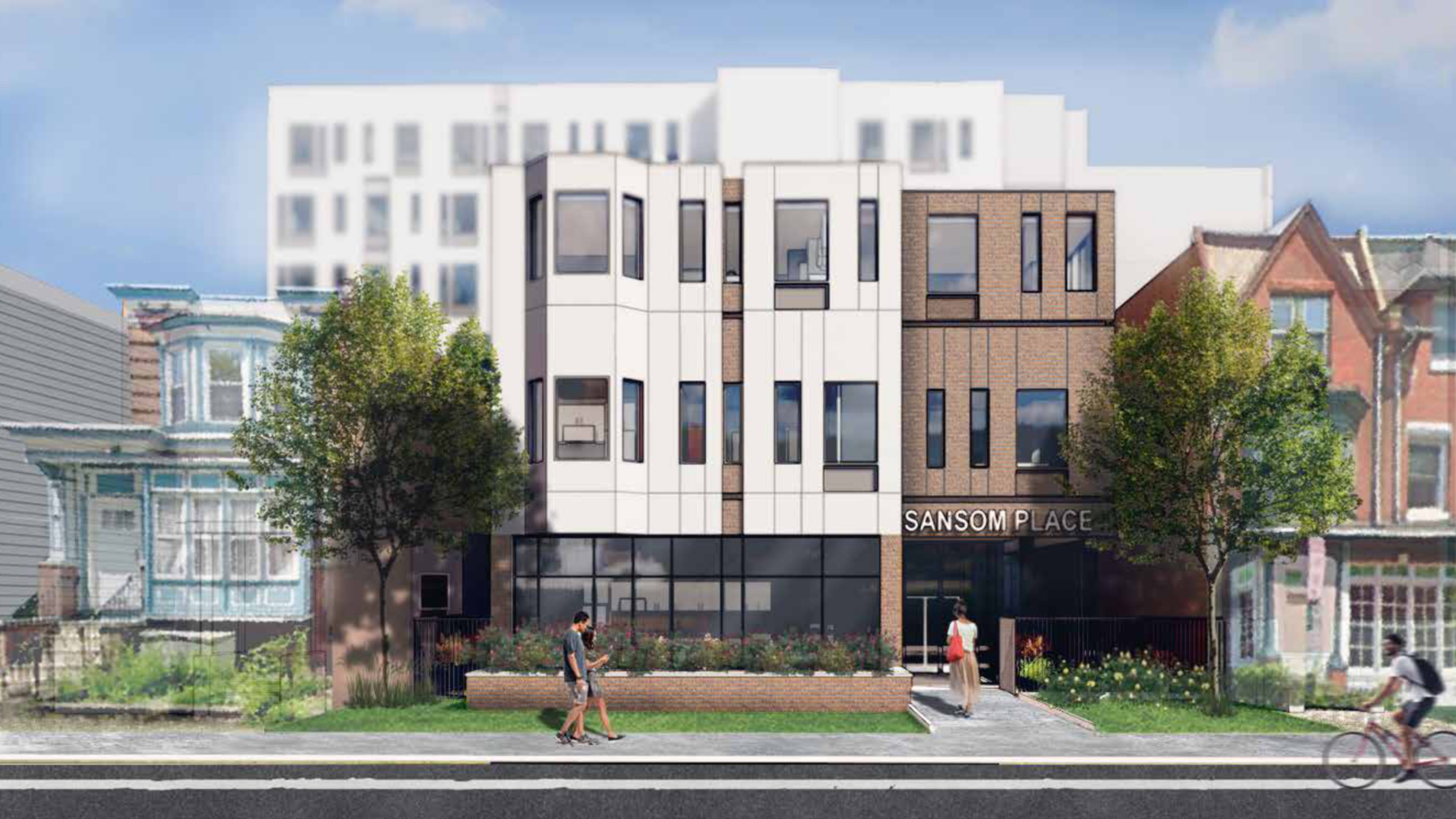
Rendering of 4240 Chestnut Street. Credit: DAS Architects.
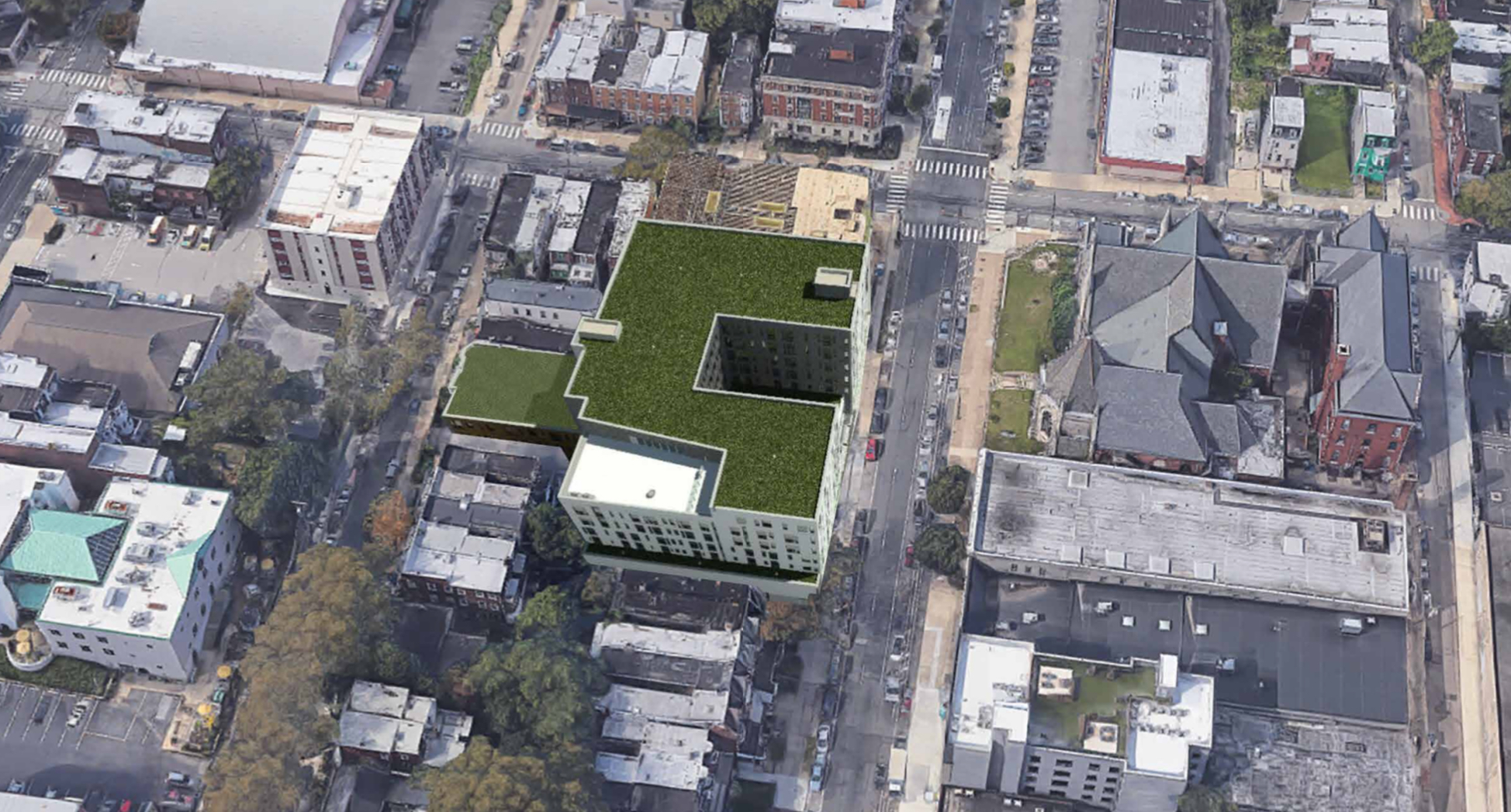
Rendering of 4240 Chestnut Street. Credit: DAS Architects.
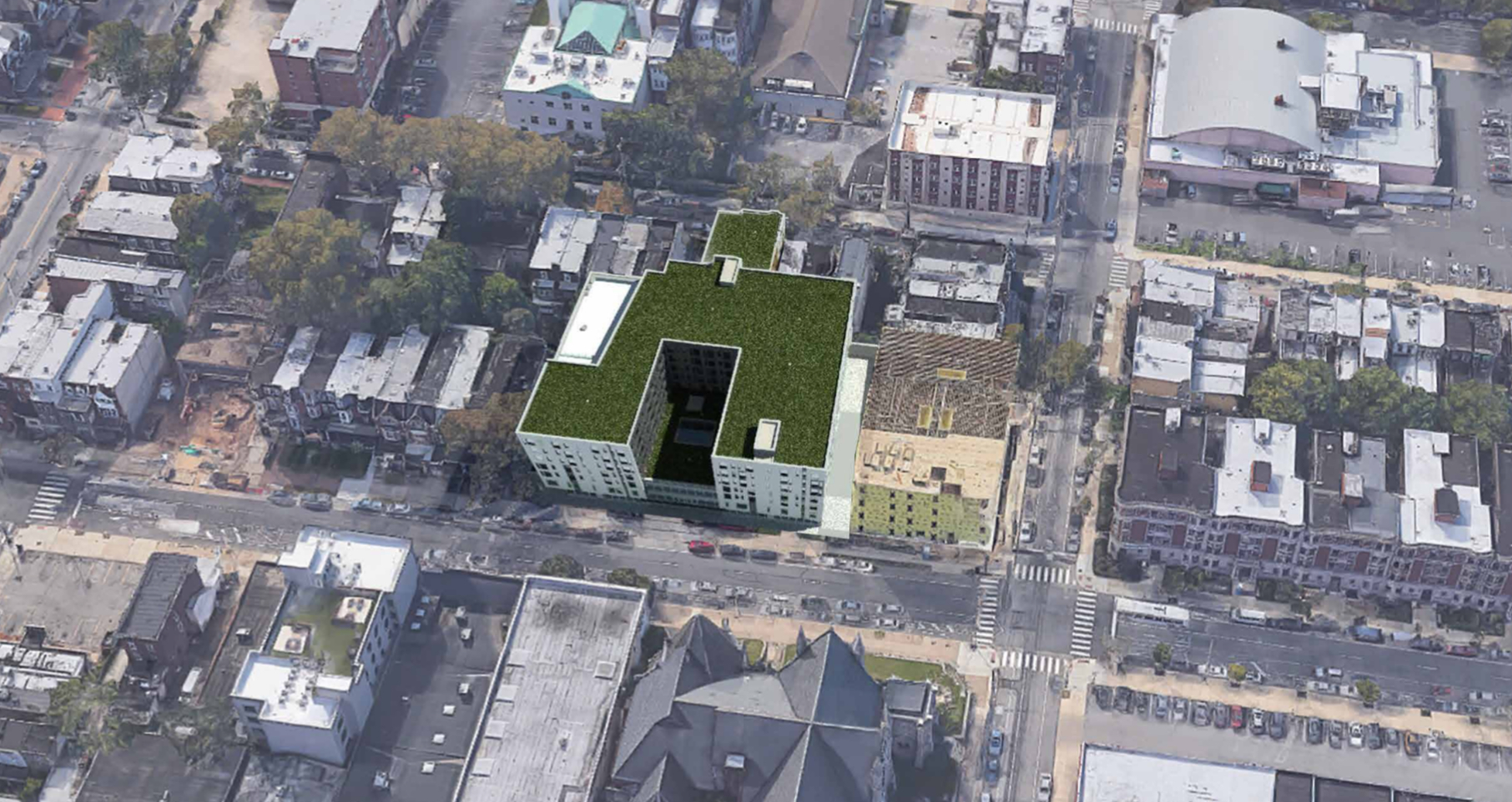
Rendering of 4240 Chestnut Street. Credit: DAS Architects.
Subscribe to YIMBY’s daily e-mail
Follow YIMBYgram for real-time photo updates
Like YIMBY on Facebook
Follow YIMBY’s Twitter for the latest in YIMBYnews

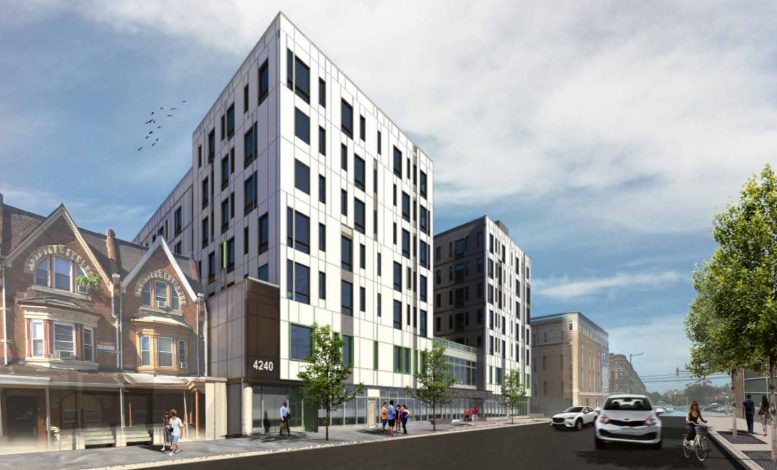
Designed by DAS Architects, this 141,900 square foot building, stretching from Chestnut St. to Sansom St., includes lower two floors of 35,489-sf office, therapy, and training space for Intercultural Family Services. Intercultural is a community services agency currently located across Chestnut street (on the north side) and at various other sites around the neighborhood.
The 128 third to seventh floor apartments are primarily one-bedrooms and studios aimed at University City students. The project includes a courtyard and green roof located in a setback over the second floor, a seventh floor additional green roof and roof deck, planters, new street trees, and bike racks. Forty underground parking spaces for Intercultural Family Services employees and renters are regrettably accessed via Chestnut St. Residential amenities include a small fitness room, study lounge and the aforementioned rooftop deck.
Intercultural’s entrance is on Chestnut St., while apartment access is via Sansom St. (renderings show an appropriate small-scale three-story wing).
The site of new construction on the south side of Chestnut (4240 Chestnut) previously held two surface auto parking lots, one paved and one dirt, and two matching, rust colored, somewhat dilapidated row houses with good bones used by Intercultural Family Services. The Sansom St. plot has been surface parking since 2007.
Intercultural’s current building on the north side of the street at 4225 Chestnut St. is likely to be redeveloped after the organization moves into their new space at 4240 Chestnut. Although demolition is more likely, an overbuild would preserve the current attractive structure.