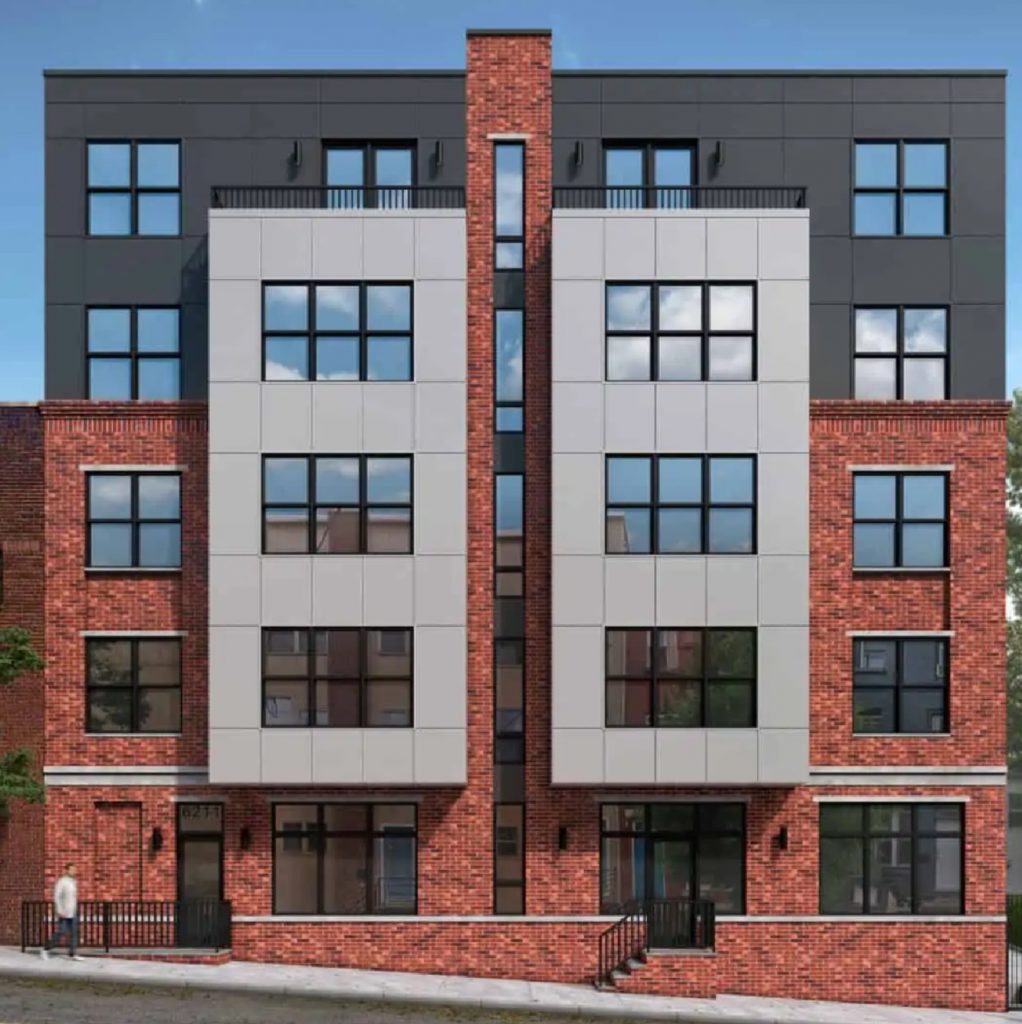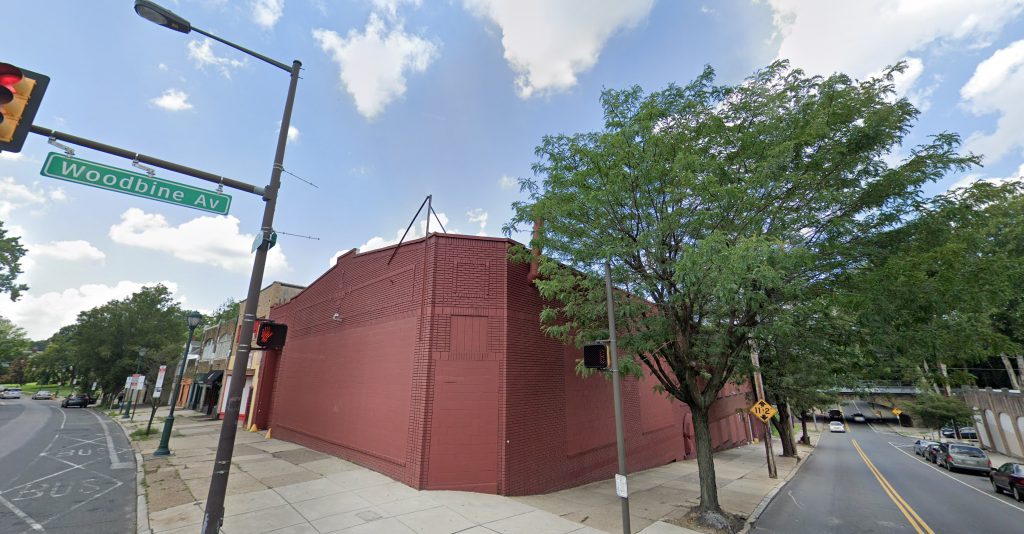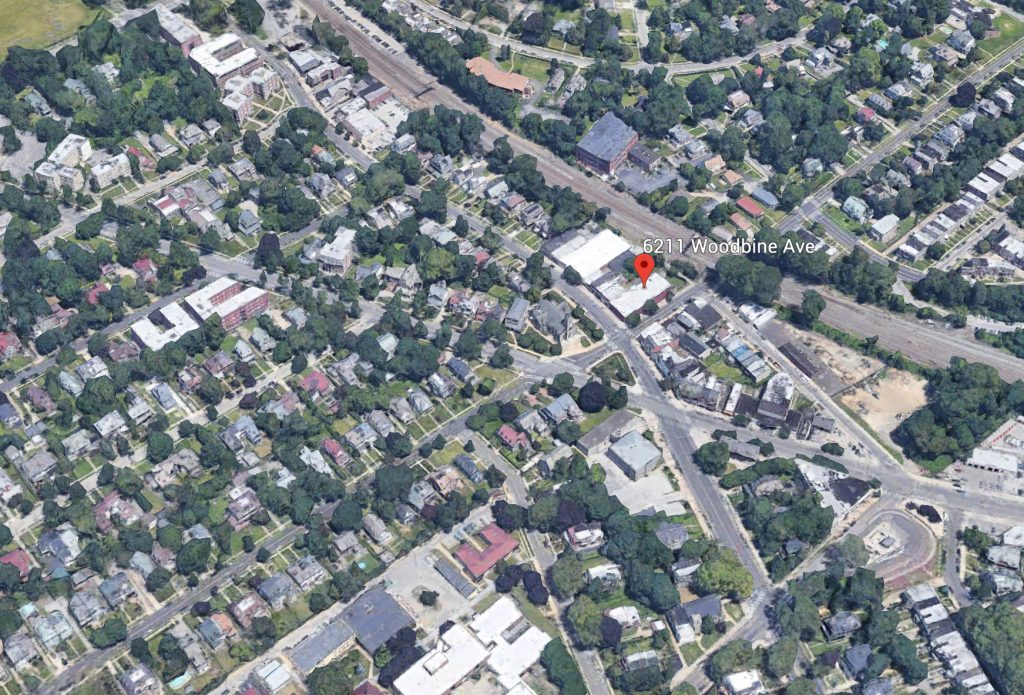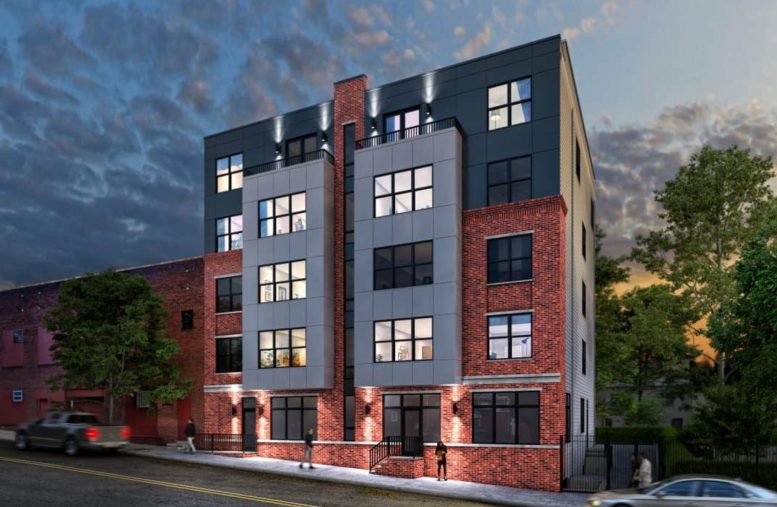Permits have been issued for the construction of a 12-unit mixed-use building at 6211 Woodbine Avenue in Overbrook, West Philadelphia. Designed by KCA Design Associates, the building will rise five stories tall and will feature a commercial space on the ground floor. At the top of the structure, a roof deck will provide an amenity space of rebuilding residents. In total, the building will hold 14,432 square feet of space, with construction costs estimated at $2 million. GRIT Construction is the contractor.

Rendering of 6211 Woodbine Avenue. Credit: KCA Design Associates.
The new building will boast a modern exterior, using a variety of materials. Primarily, brick will be used on the first through third floors, as well as in a column that rises up the center of the structure that climbs its full height. The third and fourth floors will be coated with dark gray cladding that adds more contrast, and two large window jut-outs rising from the second through fourth floors adds some more welcomed detail. Large windows will be located throughout the structure’s exterior.

Current view of 6211 Woodbine Avenue. Credit: Google.
The new structure will be replacing a vacant building that currently stands at the property. The building only rises one floor, and features a red brick façade, its former windows now covered in concrete that has also been painted black. A small crown stands at the top of the structure.
The new building will present a solid improvement for the property. Replacing a vacant structure that is a large under-utilization of the property and replacing it with a larger mixed-use building will be a great addition in the neighborhood’s growing development timeline. The inclusion of a commercial space will return retail to this prominent intersection, and the new residents will help support this space, as well as the others located in the unique neighborhood.

Aerial view of 6211 Woodbine Avenue. Credit: Google.
The property sits in a prominent location with solid transit access between the variety of SEPTA Bus Routes crossing the area, as well as access to the Route 12 trolley at its terminus, located just two blocks away. Regional Rail access is also offered, and is also just a couple of blocks from the future building.
No completion date is known for the project at this time, though construction may be finished by 2022 or 2023.
Subscribe to YIMBY’s daily e-mail
Follow YIMBYgram for real-time photo updates
Like YIMBY on Facebook
Follow YIMBY’s Twitter for the latest in YIMBYnews






Apple maps shows the small little building adjacent to that large building that is shown in this article, however Google maps does match.
I like the rendering from KCA Design Associates. 😉
The photo of the existing corner building is not being replaced; that has long been a storage garage for a local chain of auto dealerships.
The new building in this story is replacing a small one story building that was cleared, facing 63rd right next to the main line train tracks.
Are there going to be condos for sale