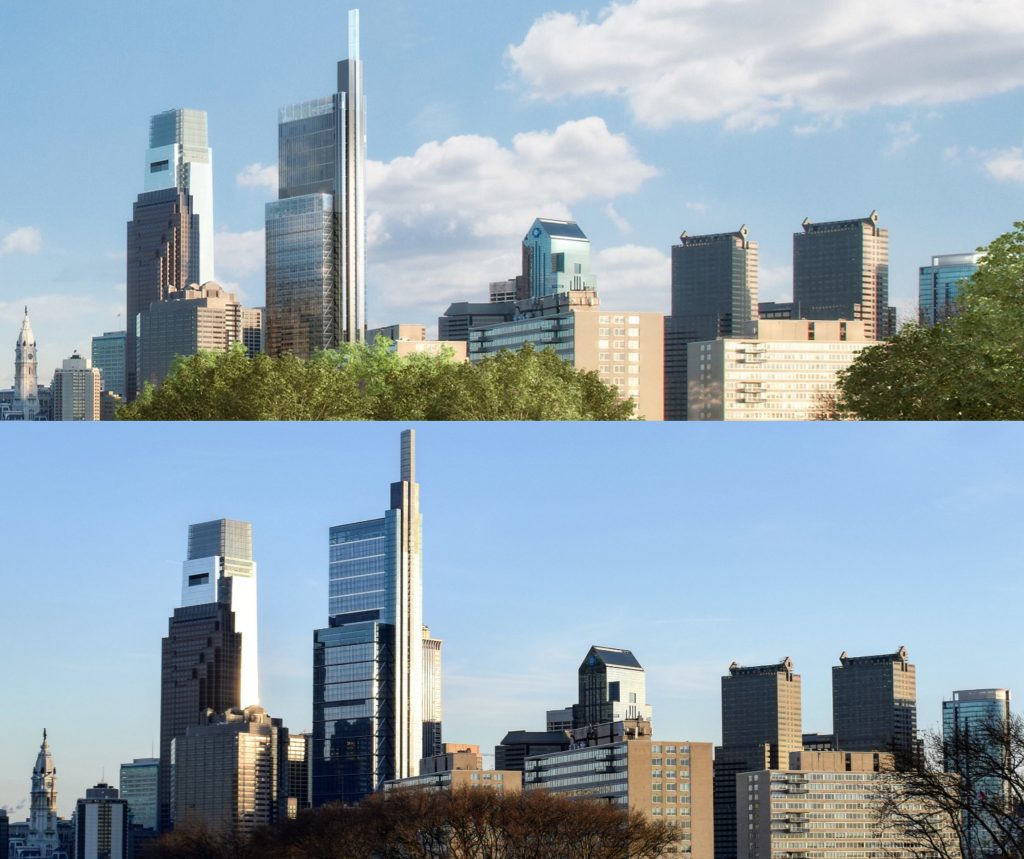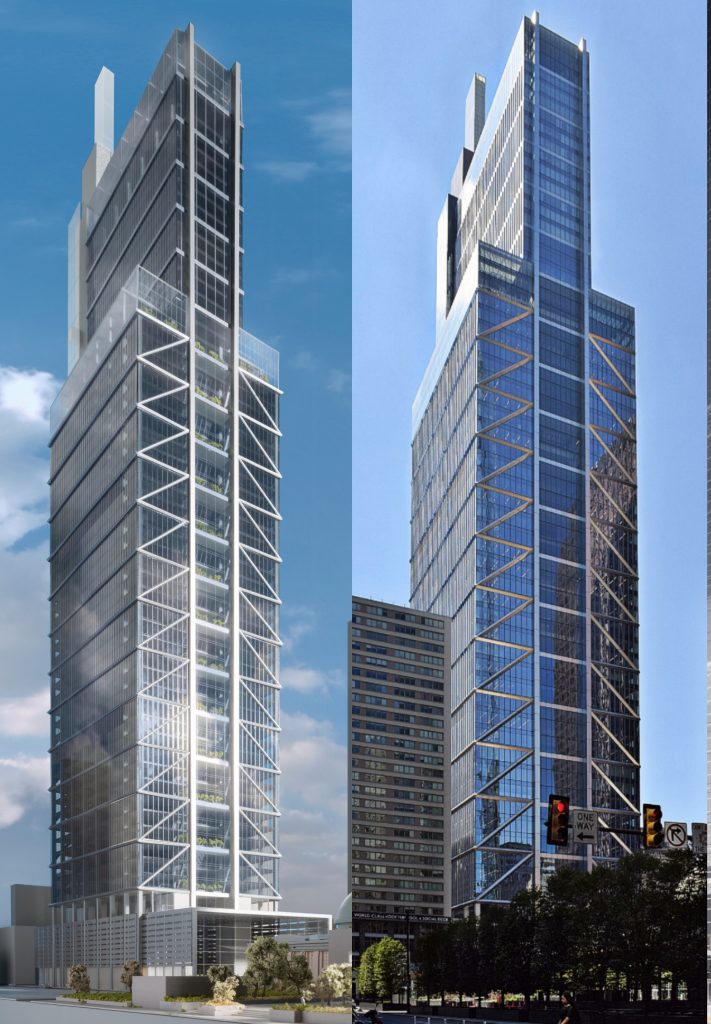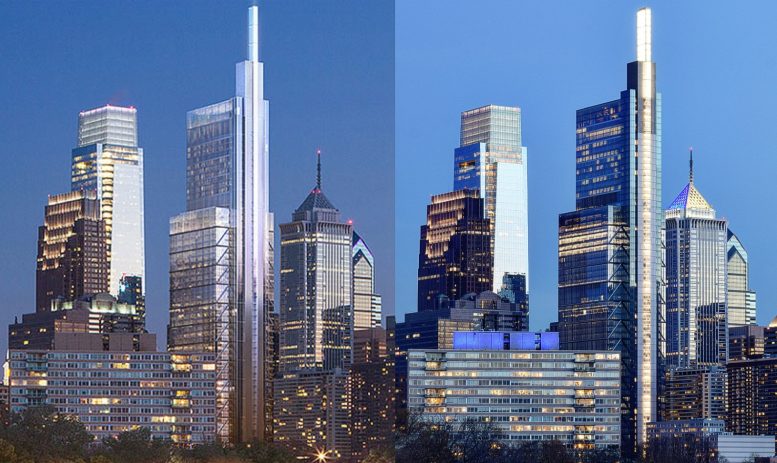Soon after the completion of the 973-foot-tall Comcast Center in 2008, which stood as the tallest building in Philadelphia, local residents and outside watchers wondered what was next for the city skyline. Almost six years later, on January 15, 2014, the design for the Comcast Technology Center, then known as the Comcast Innovation and Technology Center, was revealed to the public. The tower would become the new tallest skyscraper in Philadelphia, planned to stand 1,121 feet tall at 1800 Arch Street in Center City, across the street from the previous record-holder. The design by Foster and Partners was an unfinished version of the current building, as many portions of the building had to be finalized. The developer of the Comcast Technology Center is Liberty Property Trust, which met its fate when it was purchased by Prologis Inc. In this YIMBY feature, we compare the 2014 design and the current version of the skyscraper using renderings, architectural models, and photographs.

Comcast Technology Center 2014 and current design from the Museum of Art. Top: image by Foster and Partners. Bottom: Photo by Thomas Koloski
The 2014 design appeared largely finished, though most skyscrapers revealed these days are shown before they are value-engineered or otherwise changed. In the renderings, it is noticeable that there is no structural support shown inside the lantern. On the model, we can see enclosed spaces where mechanical and residential floors are now placed. Changes were also made to the spa and the restaurant. The base of the building also featured a glassed-in rectangular extension, allowing light to come in during the day. The original cost of the skyscraper was planned at $1.3 billion dollars.

Comcast Technology Center 2014 and current design from John F. Kennedy Boulevard. Left: image by Foster and Partners. Right: Photo by Thomas Koloski
The final design shows that a lot more work was being done upon finalizing the building in 2014. At the top of the skyscraper, the lantern is built with a cross-braced frame and frosted glass that hides the steel. The structure of the building itself has been finalized, with additional beams, changed floor plates, and a central concrete core that rises to the top. The base of the building also features angled cuts along the edges at the top, with the east side of the top of the base completely clad in glass to let more natural light in. The final cost of the building was $1.5 billion.
Subscribe to YIMBY’s daily e-mail
Follow YIMBYgram for real-time photo updates
Like YIMBY on Facebook
Follow YIMBY’s Twitter for the latest in YIMBYnews


I often wondered why Lord Foster didn’t go for an off-center core design like he did with 425 Park Avenue (New York).
And I ofter wonder why the American Commerce Center wasn’t built in place of this monstrosity? Lord only knows!
ACC didn’t have funding or an anchor tenant. The site went for sale and Liberty Property Trust purchased the site.