A five-story mixed-use residential and retail structure is proposed at 49 St. George’s Road in Ardmore, PA. The building will add 150 residences and 10,000 to 15,000 square feet of retail space to Suburban Square, completing the shopping mall’s multi-phase transformation into a mixed-use “lifestyle center.” Developer Kimco Realty Trust expects a groundbreaking late next year or at the start of 2022.
Suburban Square has been a major shopping destination on the Main Line, a region in Philadelphia’s western outskirts, for almost a century. The outdoor shopping center has been in operation since 1928, making it one of America’s oldest malls. Originally named Hestobeen Square, a combination of three of the developers’ names, Suburban Square received its current name after a contest held in 1936. Today, the mall advertises its “upscale shopping experience” with outdoor promenades and open spaces.
Despite its name and location in relation to Philadelphia, Suburban Square sits in a comparatively urban district. The Ardmore station of the Paoli/Thorndale rail line sits across from the mall and offers a 20-minute ride to Philadelphia’s Center City. The area around the station is a local central district with municipal and commercial offices, retail, performance venues, and mid-rise apartment buildings. The centerpiece is an eight-story Art Deco tower that creates a local skyline presence. The Art Deco theme that prevails across the retail center makes for a unique experience, as most shopping malls across the country were built in the postwar era in modern and postmodern styles.
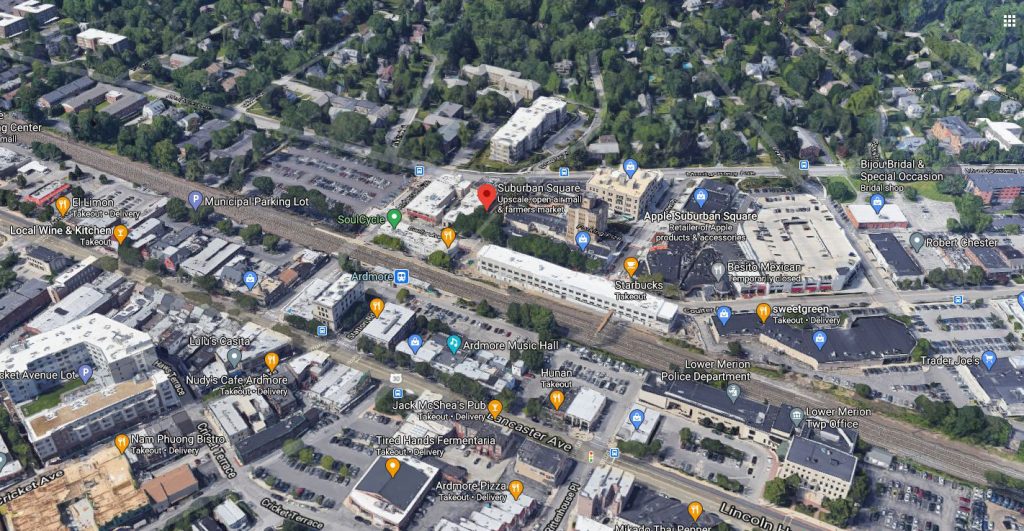
Suburban Square. Credit: Google
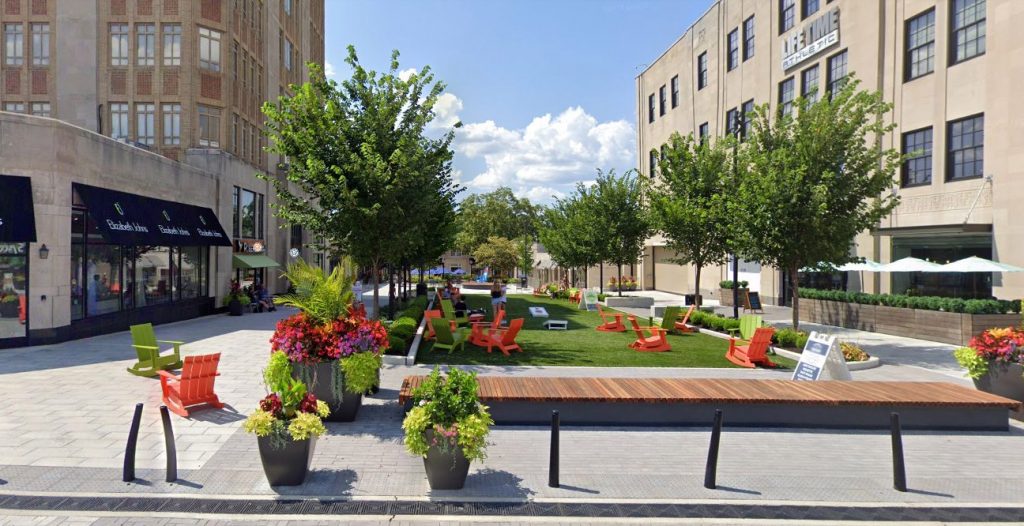
Suburban Square. Credit: Google
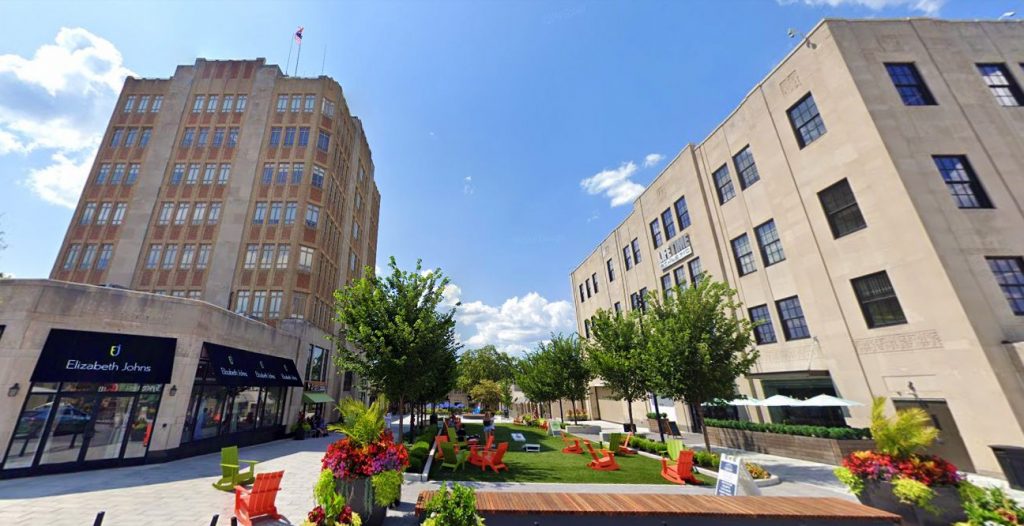
Suburban Square. Credit: Google
In keeping with its context, the proposed building is designed in an Art Deco style, with an exterior palette of beige and light brown, vertical window bays with gray spandrels, and ribbed fins that rise uninterrupted to the top and curve at the parapet, lending the broad, squat building a sense of vertical motion in classic Art Moderne style. Alternating projecting bays and niches with Juliet balconies further break down the building’s bulk and lend the composition a sense of rhythm.
The retail that will be located at the ground floor will face the sidewalk, following the traditional urban shopping model and contributing to the existing outdoor model at the mall.
Though Suburban Square has provided a shopping experience more urban in spirit than most suburban malls from the outset, the mall’s ongoing upgrade is a part of a greater nationwide trend of upgrading car-oriented, retail-focused shopping malls into integrated “lifestyle centers” with mixed-use programs that combine open space, public programming, residences, and service-oriented amenities. Yesterday, Philly YIMBY published a detailed report on Promenade at Upper Dublin, a mixed-use retail and residential complex completed in Dresher, a suburban community north of Philadelphia.
The redevelopment trend is driven by a variety of forces. Notably, the rise of online shopping is rapidly putting retail-only shopping centers at a disadvantage, prompting developers to include services that may only be provided in-person, such as fitness centers and outdoor events.
Kimco purchased Suburban Square in 2007 for $215 million. According to BizJournal, the company decided to convert the retail-oriented shopping center to a mixed-use complex after King of Prussia, the region’s most prominent shopping mall, opened its Town Center in 2016. While Kimco’s alterations to Suburban Square included decidedly suburban-oriented motions, such as addition of extra parking, they also included traditionally urban-minded improvements such as several new public spaces, regular outdoor programming and events, new office space, restaurants, and more.
As one of the country’s largest and oldest cities, Philadelphia pioneered the concept of the suburb before the automobile era, instead relying on mass transit to service the so-called “streetcar suburbs.” Today, the postwar advent of car-oriented, separated-use development is being continuously discredited as consumers increasingly seek mixed-use destinations. Developments such as Suburban Square reinforce our society’s renewed faith in dense, transit-accessible, pedestrian-friendly lifestyles.
Subscribe to YIMBY’s daily e-mail
Follow YIMBYgram for real-time photo updates
Like YIMBY on Facebook
Follow YIMBY’s Twitter for the latest in YIMBYnews

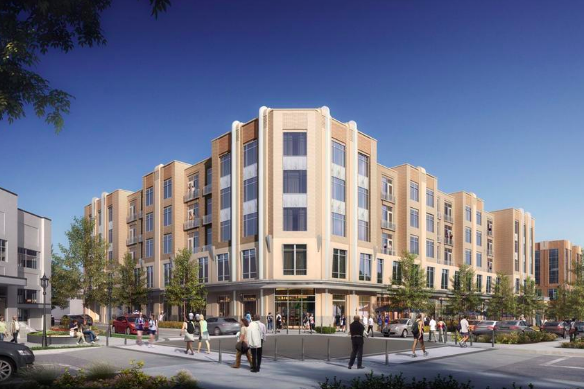
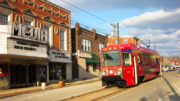
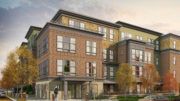
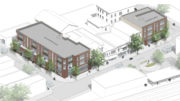
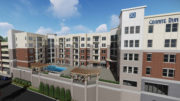
Presume this is a by right project as long as height is concerned with the only issue the art deco design which shouldn’t be a problem at all.
The attractiveness of living in Suburban Square with a 20 minute ride from Ardmore Station to Philadelphia will draw a lot of people looking for a stress free commute to work once the pandemic is over.
Of course there is no mention of where to park the 300+ cars for those residences, nor any provision of affordable housing. Guess that’s not part of the “American suburban lifestyle dream” certain people are so eager to “save.”