Construction work remains on hold at Bloc24, a five-story, eight-unit residential building at 613 South 24th Street (with a full address of 613-19 South 24th Street) in Graduate Hospital, South Philadelphia. Designed by Moto Designshop, the structure will feature elevator service, a fresh food market at the ground floor, and an expansive roof deck that will span most of the rooftop and offer dramatic views of the nearby Center City skyline. Permits list 617 South 24th St LLC as the owner and Morgan Plecenik as the contractor, and specify a construction cost of $1.5 million.
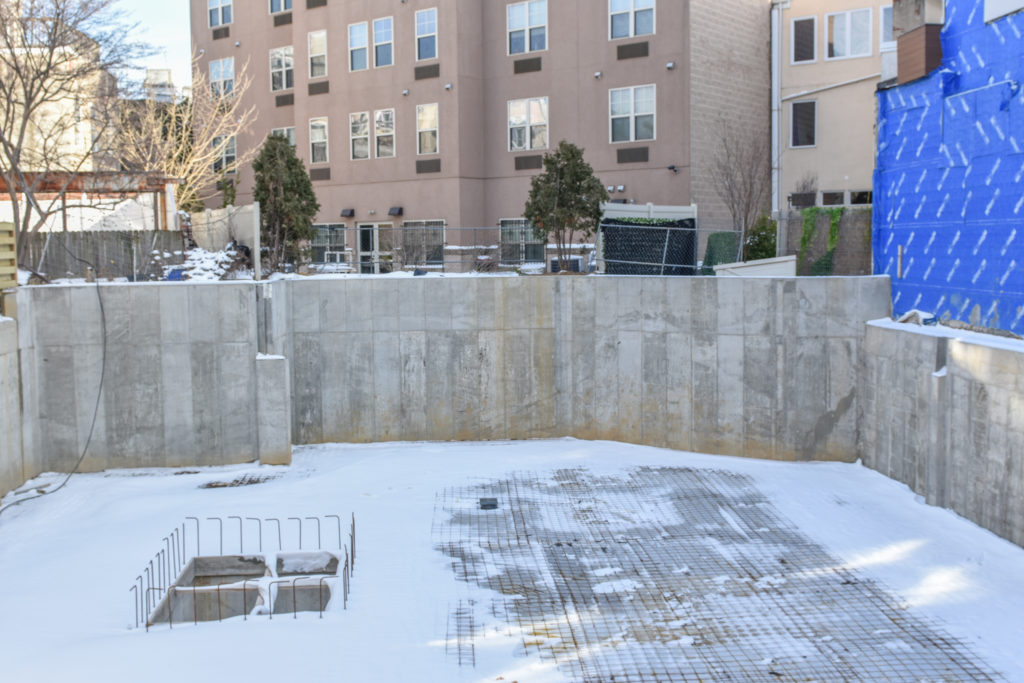
613 South 24th Street. Photo by Jamie Meller. January 2022
The design is one of the most original that the Graduate Hospital neighborhood has seen yet. Bold yet graceful, concave and convex curves at the corner and the sweeping street-facing cantilever juxtapose dynamically against the stark rectilinear windows, some narrow and others wide, some deep-set and others projecting outward. Narrow windows nestle within the narrow reveal at the side of the cantilever, adding further intrigue to the structure. The sophisticated design busts with energy yet remains grounded in historic context by utilizing an exterior of red brick, which is made further appealing via textured articulation and strips of perforated patterns.
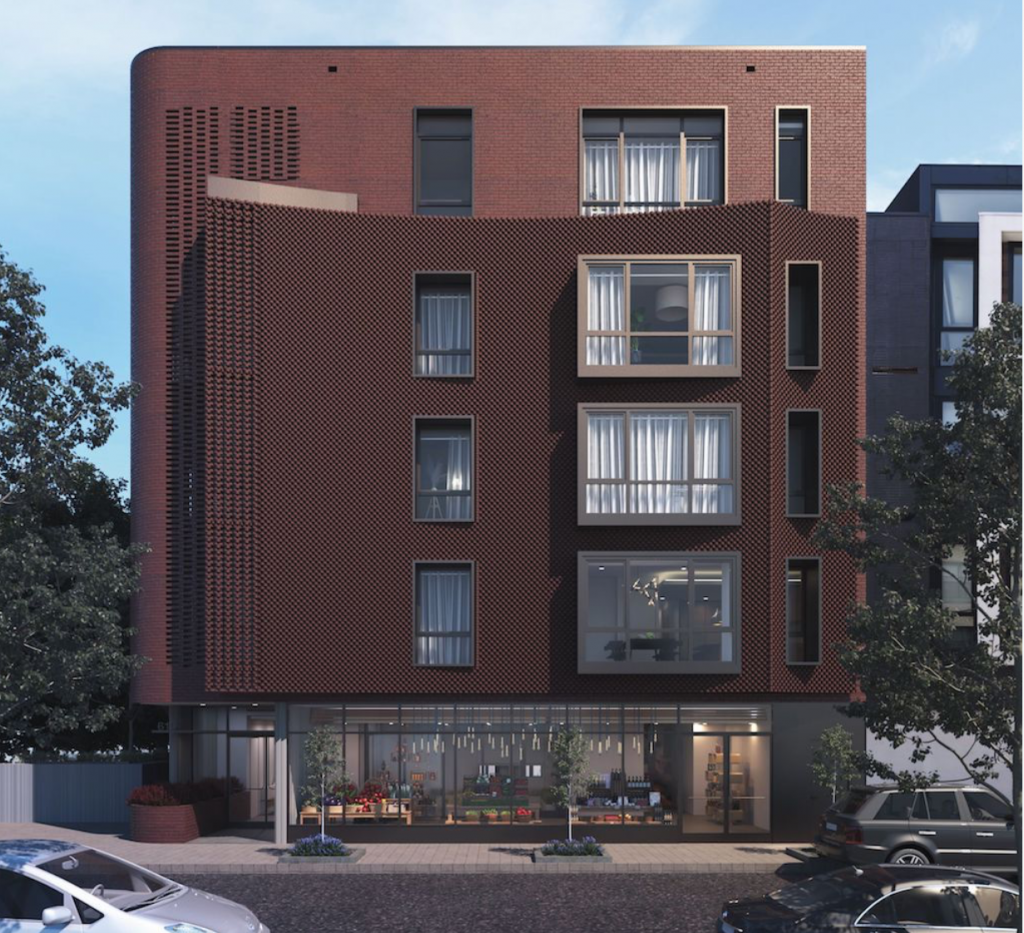
Rendering of Bloc24 at 613 South 24th Street. Credit: Moto Designshop
While the building appears as a stalwart, solid object, the designers made the sensible decision to “peel away” the brick facade at the ground level along the street, allowing for pedestrian-friendly floor-to-ceiling windows. On the other hand, the brick extends all the way to the ground along the three-foot-wide alley to the north, allowing the structure to appear firmly anchored to the ground. A graceful curve along the recessed entrance transitions into a sidewalk-facing planter and successfully reconciles the solid and transparent portions of the ground floor while also creating a pleasantly discreet entry.
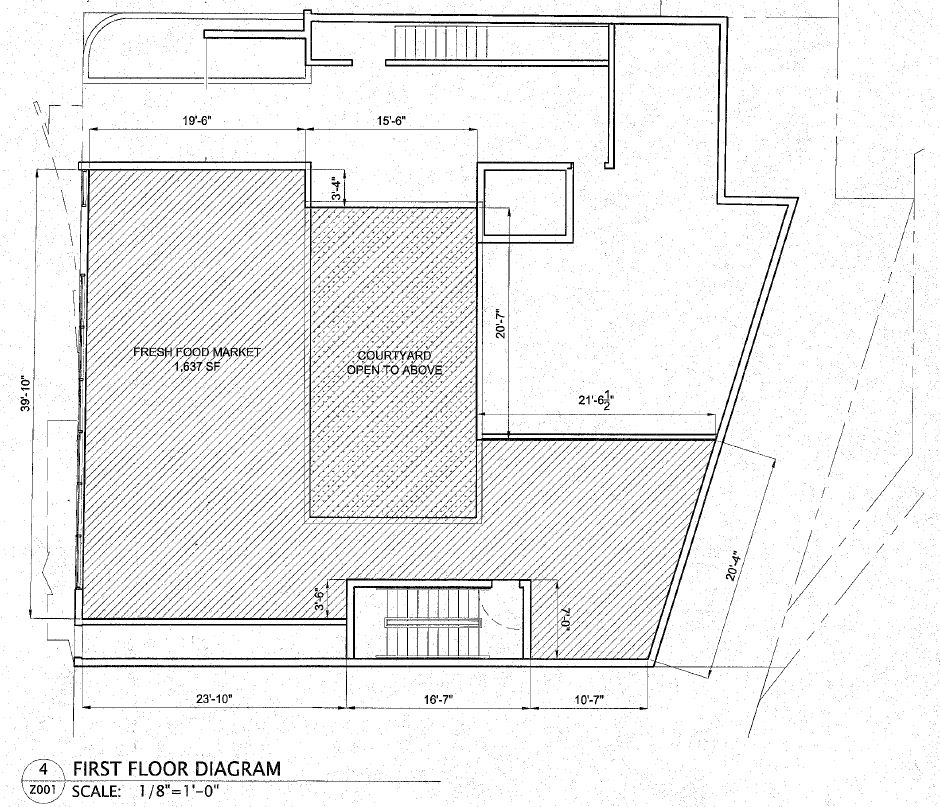
Bloc24 at 613 South 24th Street. Plan dated April 17, 2019. Credit: Moto Designshop via the City of Philadelphia
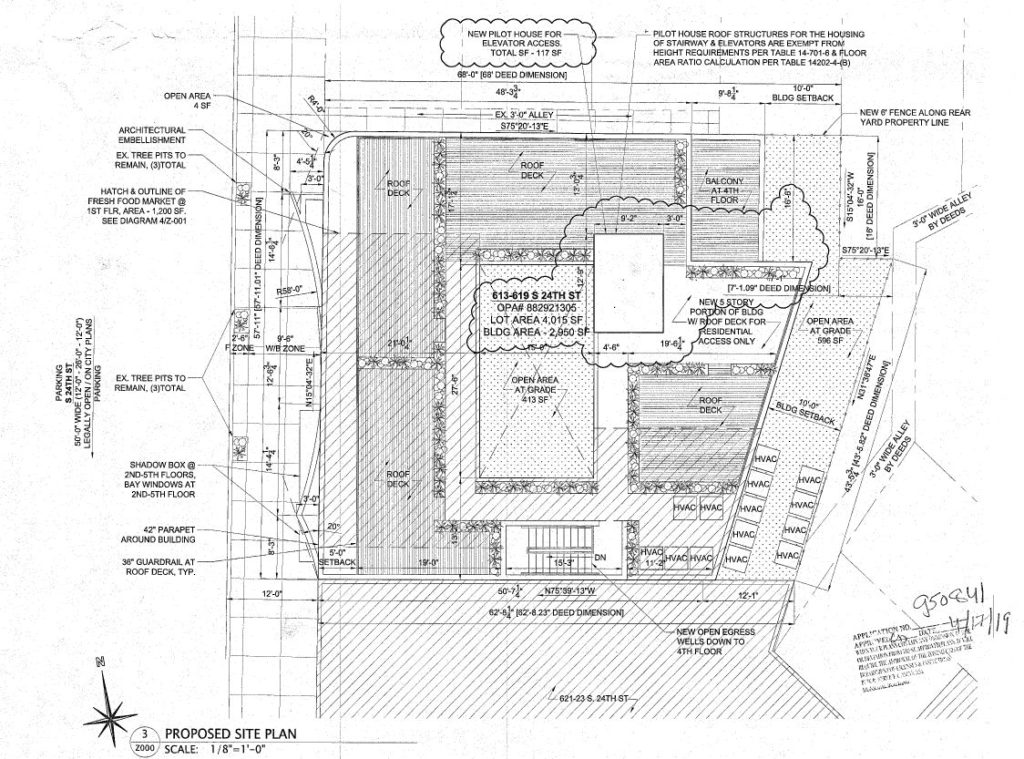
Bloc24 at 613 South 24th Street. Plan dated April 17, 2019. Credit: Moto Designshop via the City of Philadelphia
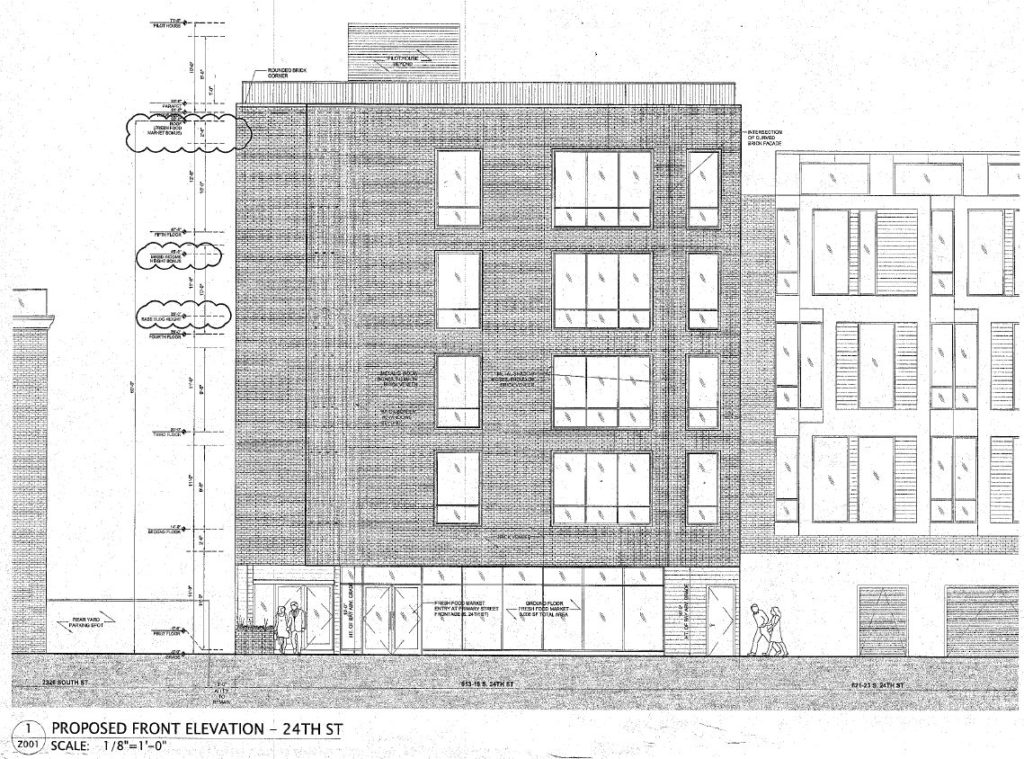
Bloc24 at 613 South 24th Street. Building elevation dated April 17, 2019. Credit: Moto Designshop via the City of Philadelphia
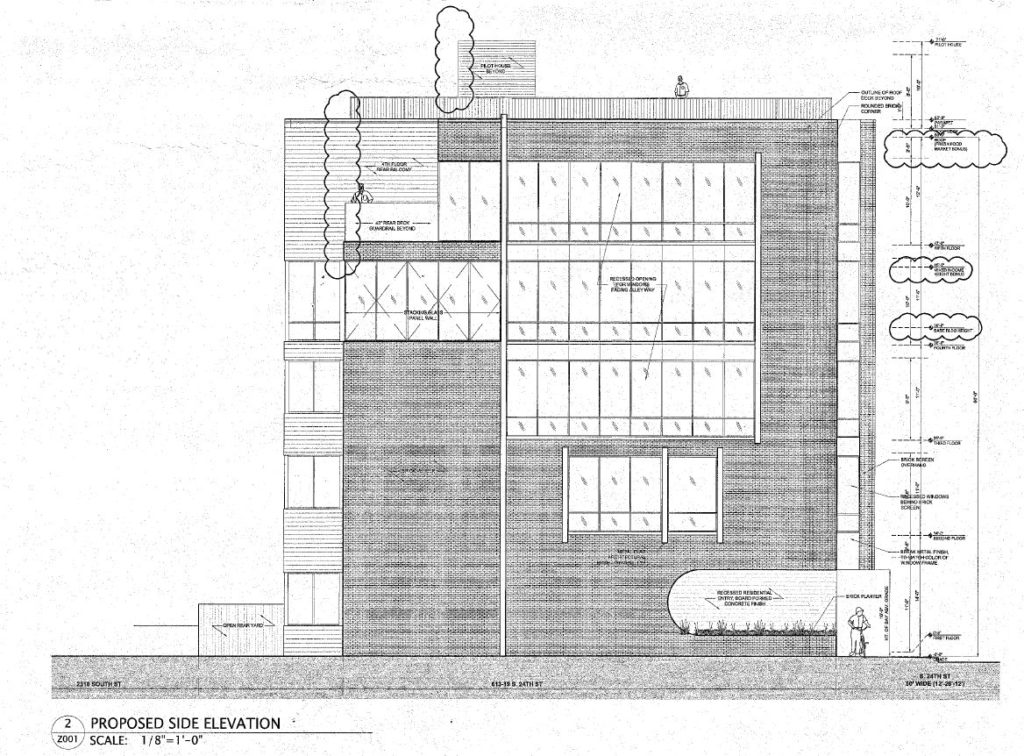
Bloc24 at 613 South 24th Street. Building elevation dated April 17, 2019. Credit: Moto Designshop via the City of Philadelphia
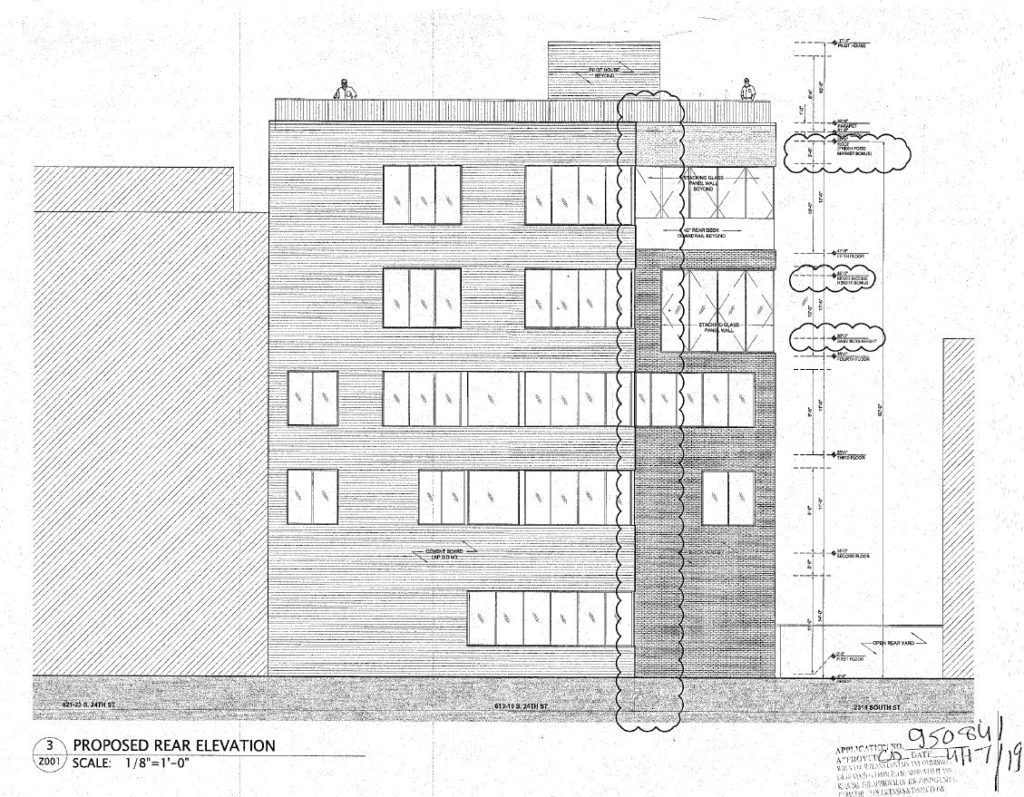
Bloc24 at 613 South 24th Street. Building elevation dated April 17, 2019. Credit: Moto Designshop via the City of Philadelphia
Unfortunately, the attractive Bloc24 project has a roadblock-strewn development history. In the early 2010s, developer Steve Rodriguez presented a plan for a four-story, 18-unit mixed-use building at the site. The development was an encore to Bloc23, a four-story mixed-use building that has since been completed immediately to the south around 2018. The original design sported a dynamic facade with delicate zig-zagging horizontal strips that rivaled, or arguably surpassed, the current proposal in attractiveness. Sadly, the zoning board rejected the seemingly sensible plan, which included a day care on the ground floor.
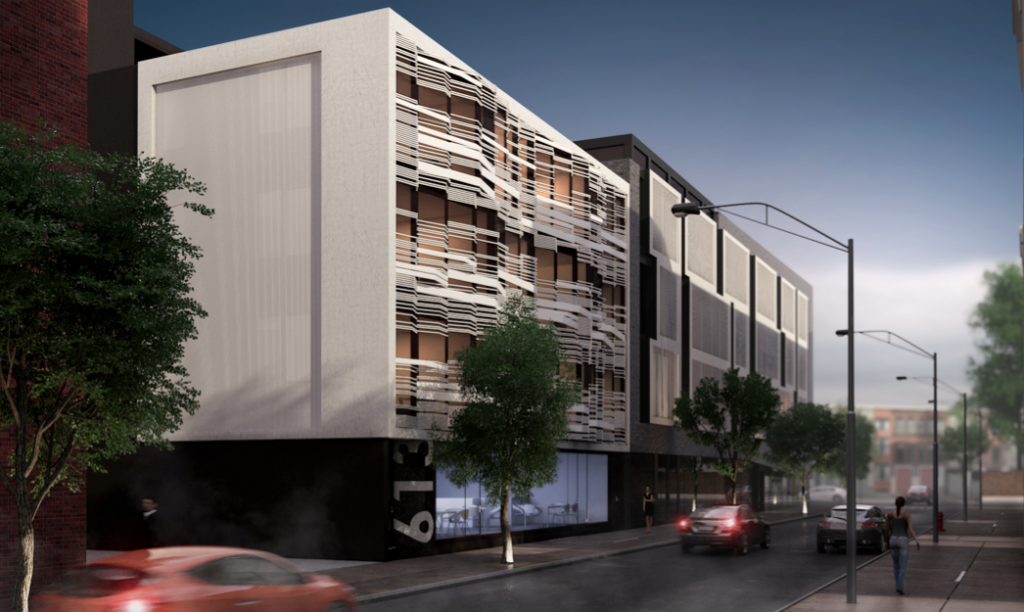
Original design for Bloc24 at 613 South 24th Street. Rendering credit: Campbell Thomas and LABhaus
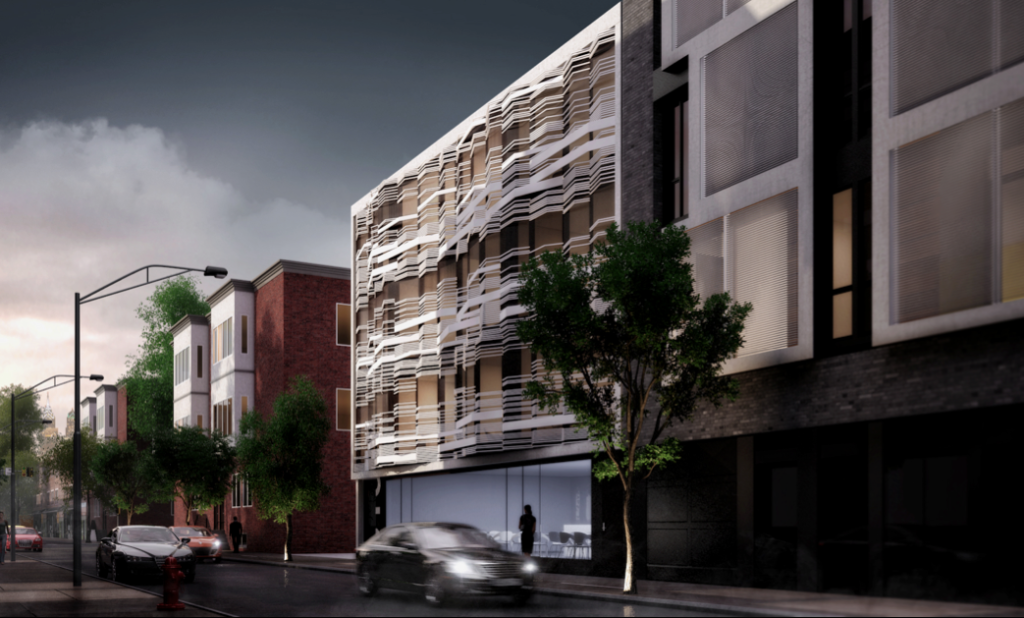
Original design for Bloc24 at 613 South 24th Street. Rendering credit: Campbell Thomas and LABhaus
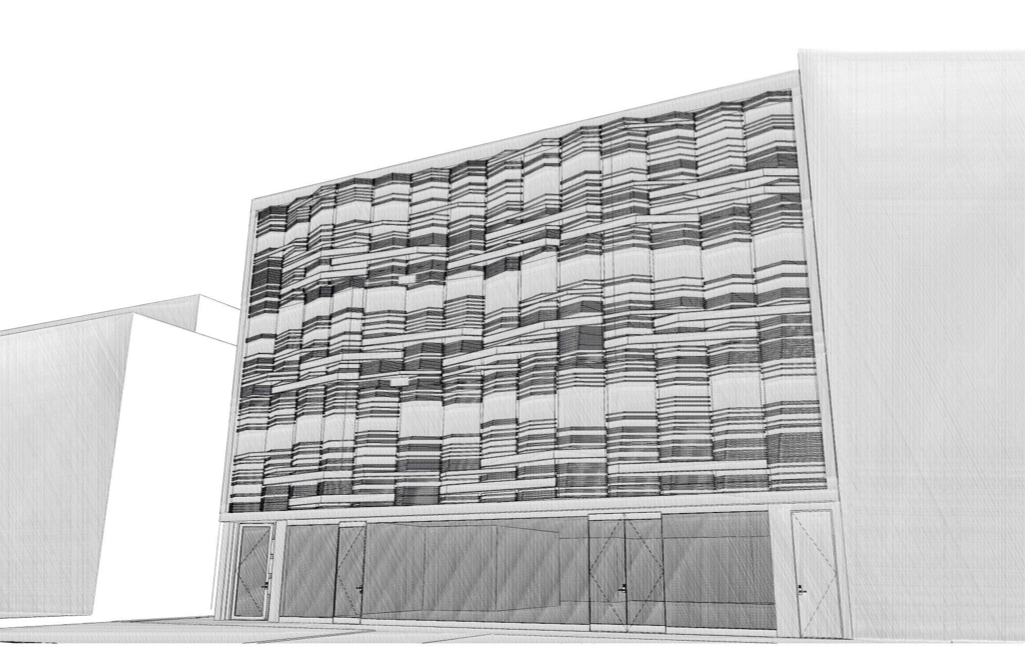
Original design for Bloc24 at 613 South 24th Street. Rendering credit: Campbell Thomas and LABhaus
In 2018, the developer came back with a greatly reduced proposal for a ten-unit building. Eventually, the final dwelling count was whittled down to eight, a paltry figure for a centrally-located site in a city that can use all the housing it can get. However, the proposal also grew in height up to 60 feet to the main roof (71 feet to the top of the bulkhead), well above the local maximum of 38 feet, another ridiculous limitation for this centrally located area in one of America’s largest cities. The increase was achieved via a mixed-income zoning bonus in exchange for a $80,300 payment to the city in liue of providing affordable housing.
The drab, stucco-coated two-story building that stood at the site was finally demolished around 2020, with Demolition Man LLC as the contractor and a work cost of $40,000.
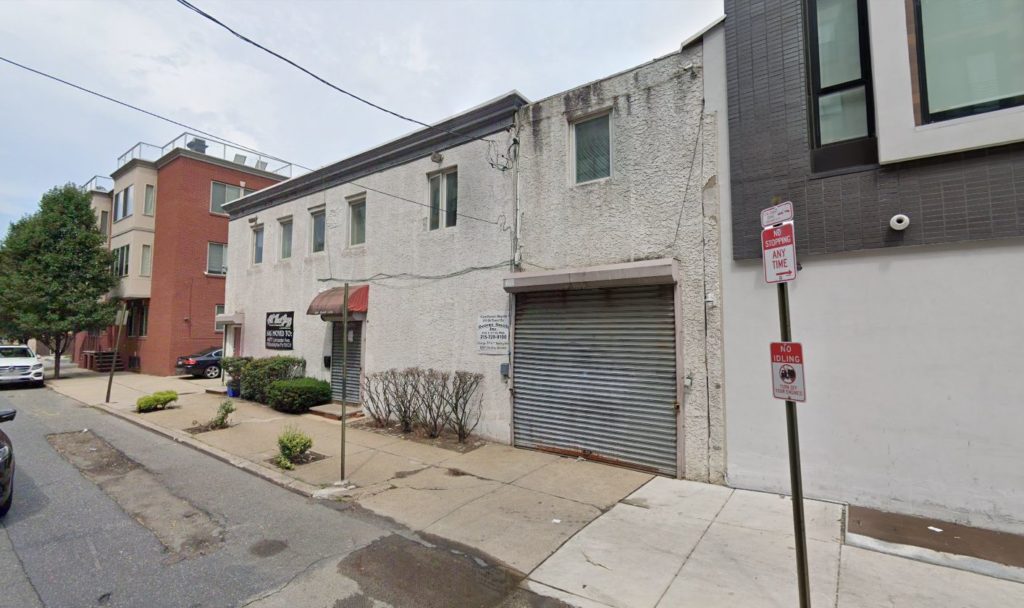
613 South 24th Street, prior to demolition. Looking northeast. June 2019. Credit: Google Maps
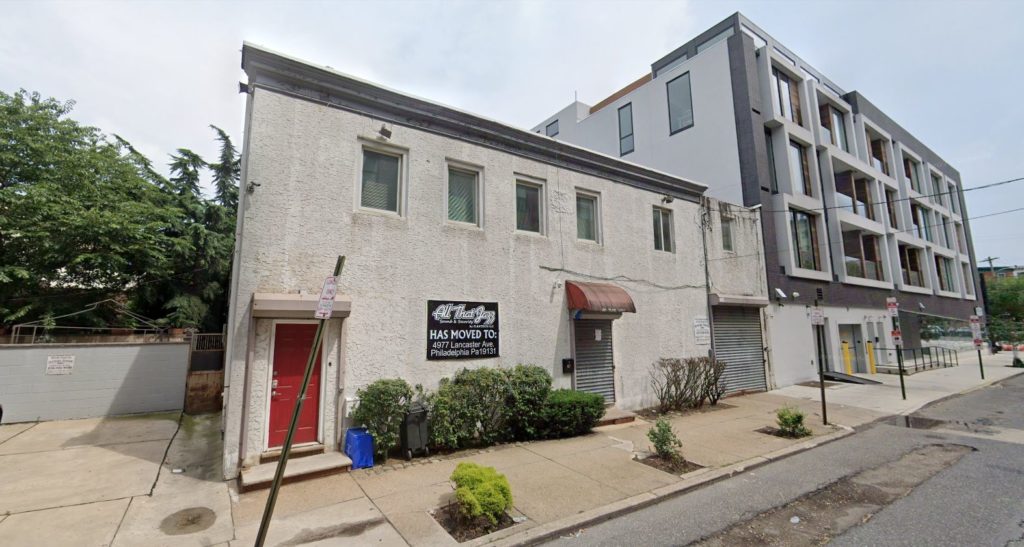
613 South 24th Street, prior to demolition, with Bloc23 on the right. Looking southeast. June 2019. Credit: Google Maps
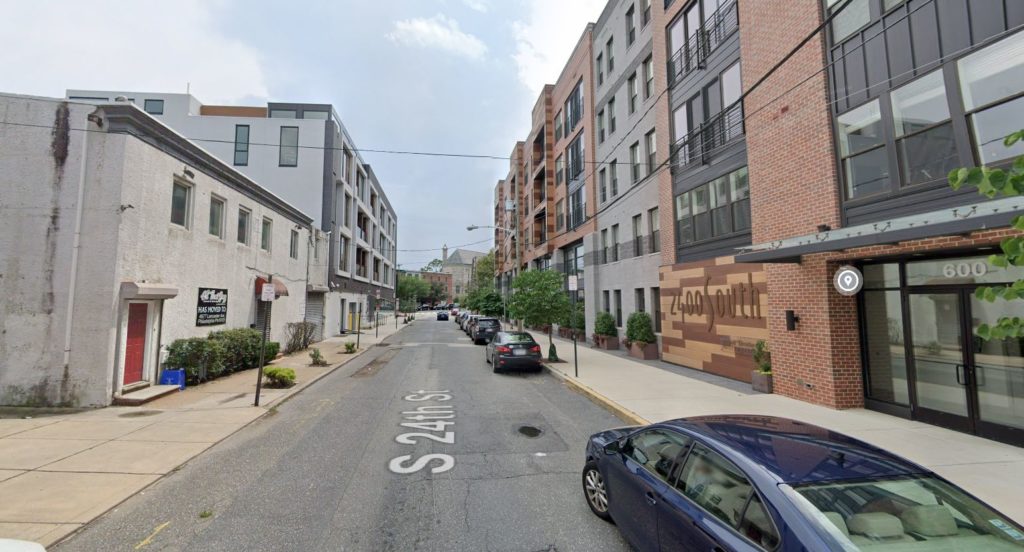
613 South 24th Street (left), prior to demolition. Looking south. June 2019. Credit: Google Maps
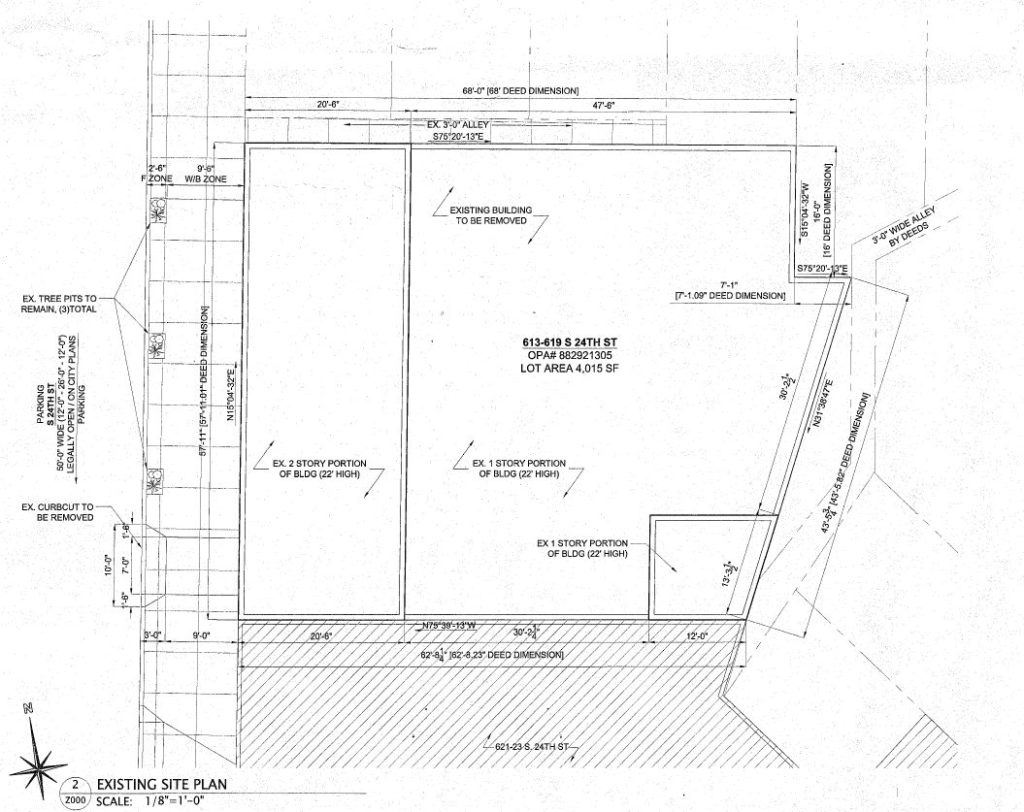
613 South 24th Street, prior to demolition. Plan dated April 17, 2019. Credit: Moto Designshop via the City of Philadelphia
By March of last year, YIMBY observed that excavation was underway at the site.
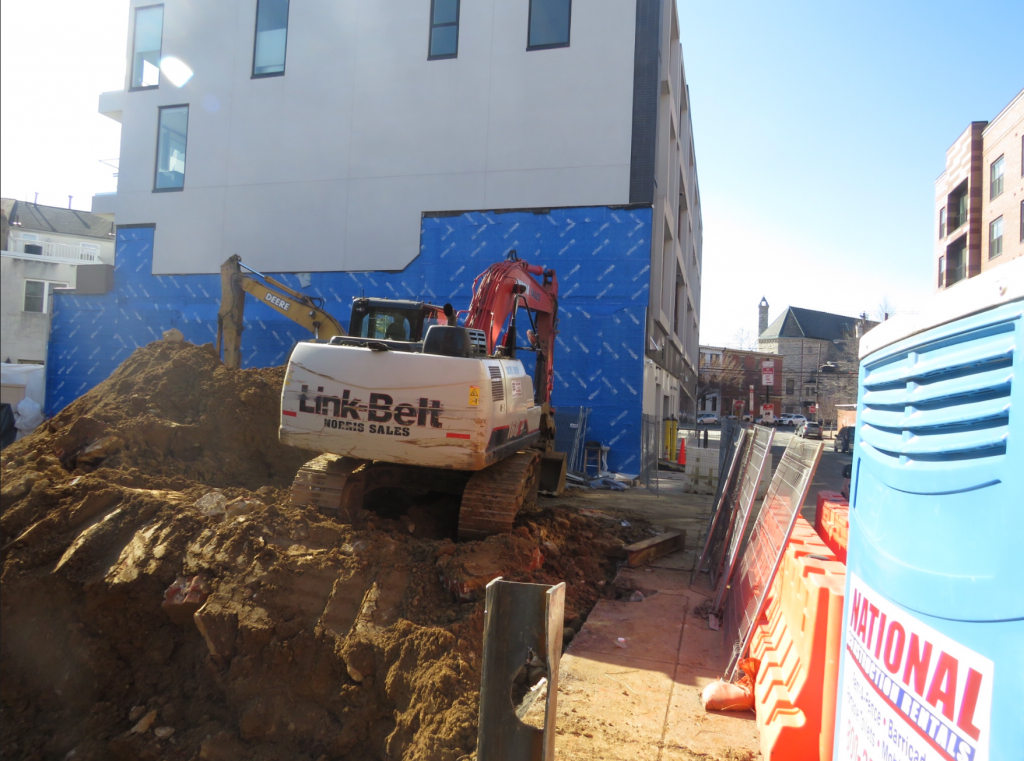
Bloc24 at 613 South 24th Street. March 2021. Credit: Colin LeStourgeon
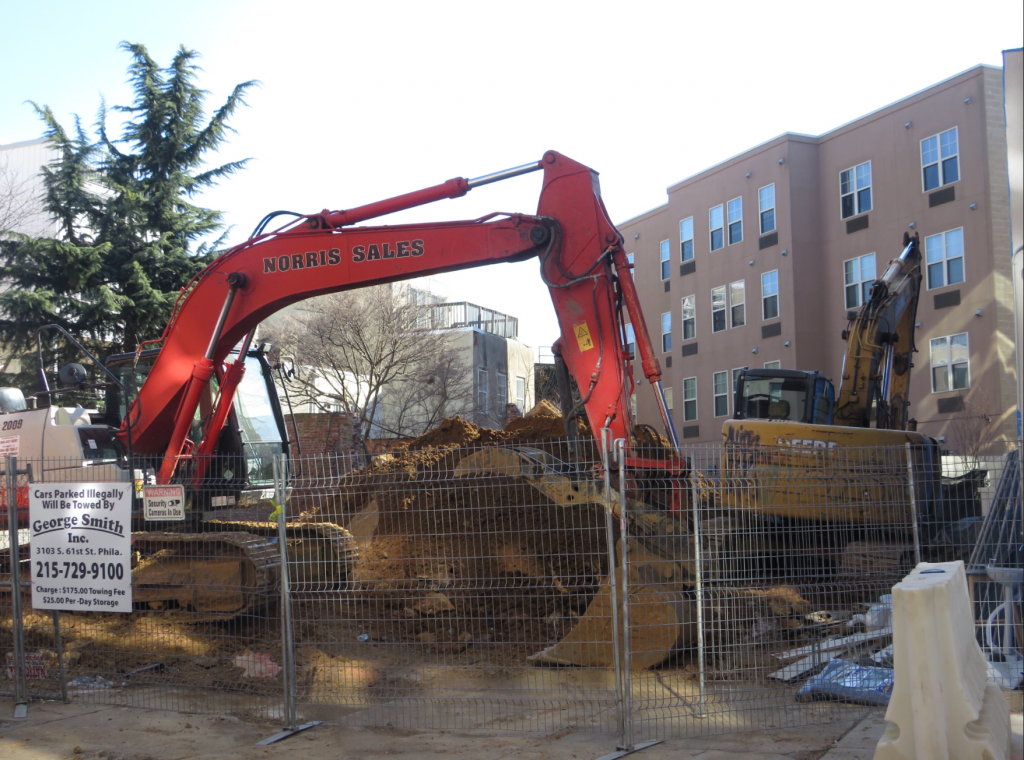
Bloc24 at 613 South 24th Street. March 2021. Credit: Colin LeStourgeon
A July site visit revealed that the foundation has been excavated and concrete work was in progress.
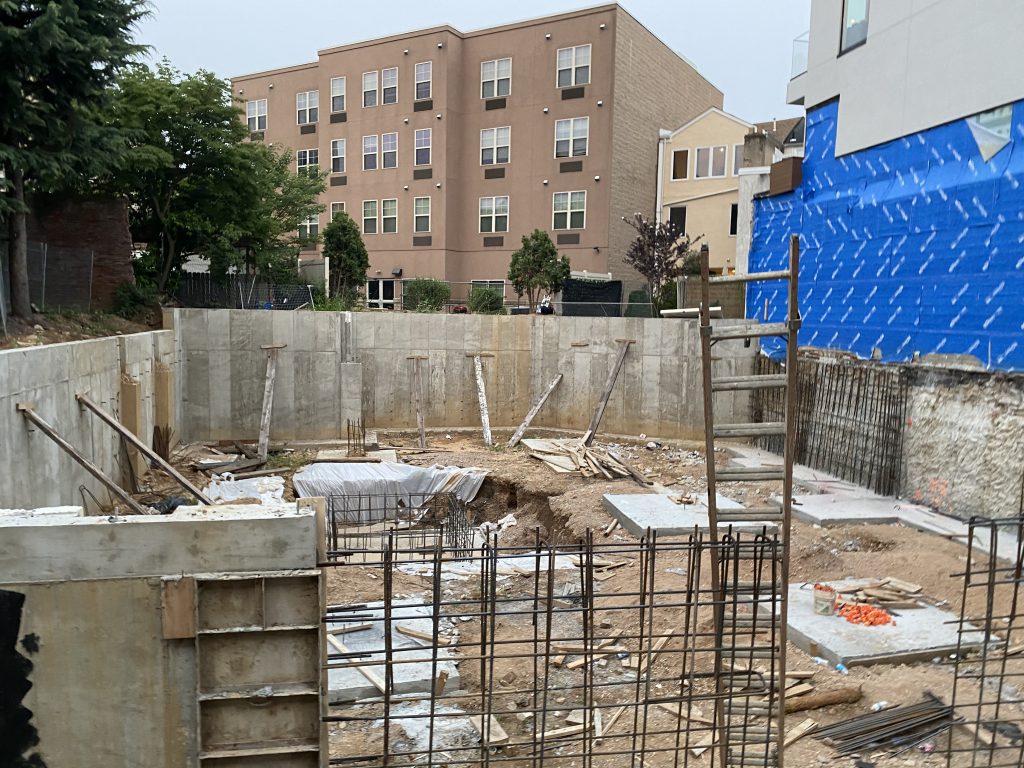
Bloc24 at 613 South 24th Street. July 2021. Credit: Colin LeStourgeon
Unfortunately, since that time, our latest site visit indicated that work has apparently slowed to a crawl, and possibly a total halt, with foundation slab rebar sitting under late January snow. Hopefully, this is only a seasonal slowdown and work will resume in the warmer months.
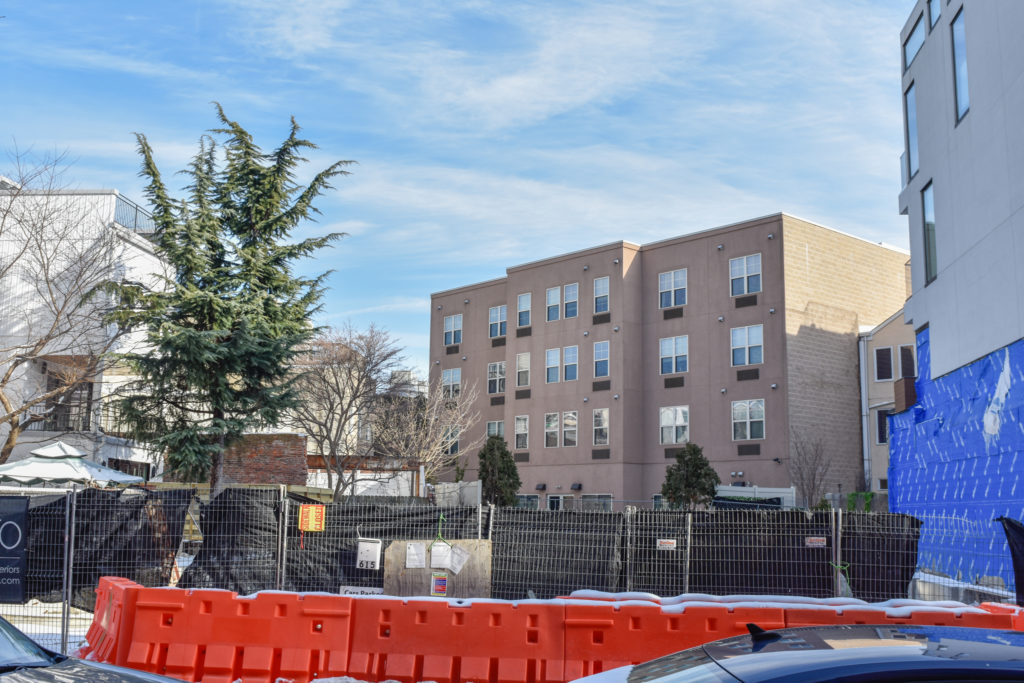
613 South 24th Street. Photo by Jamie Meller. January 2022
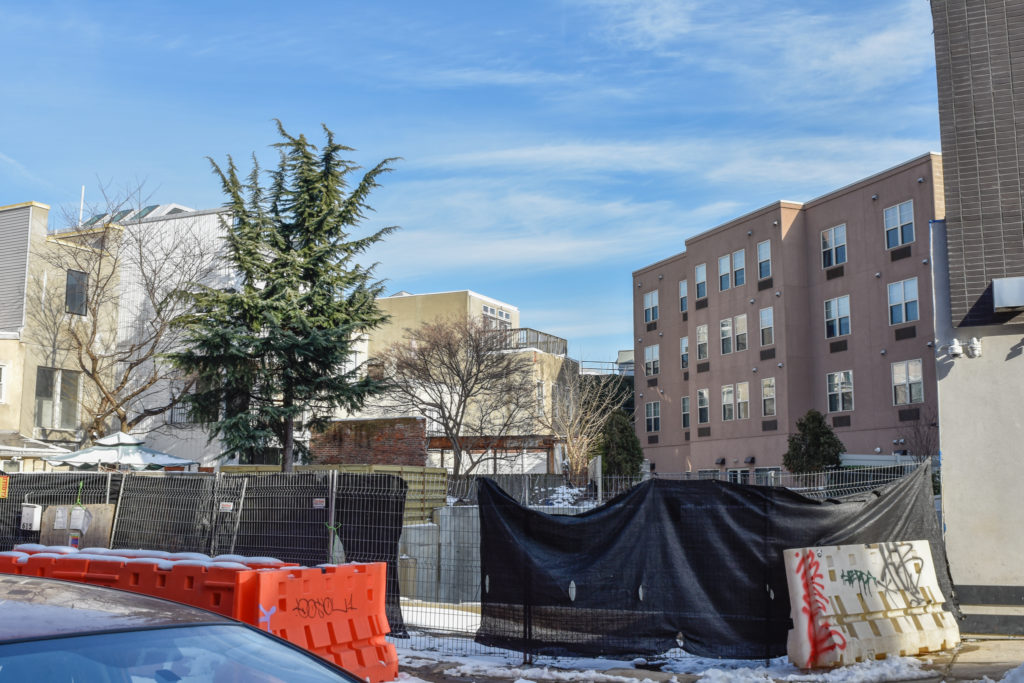
613 South 24th Street. Photo by Jamie Meller. January 2022
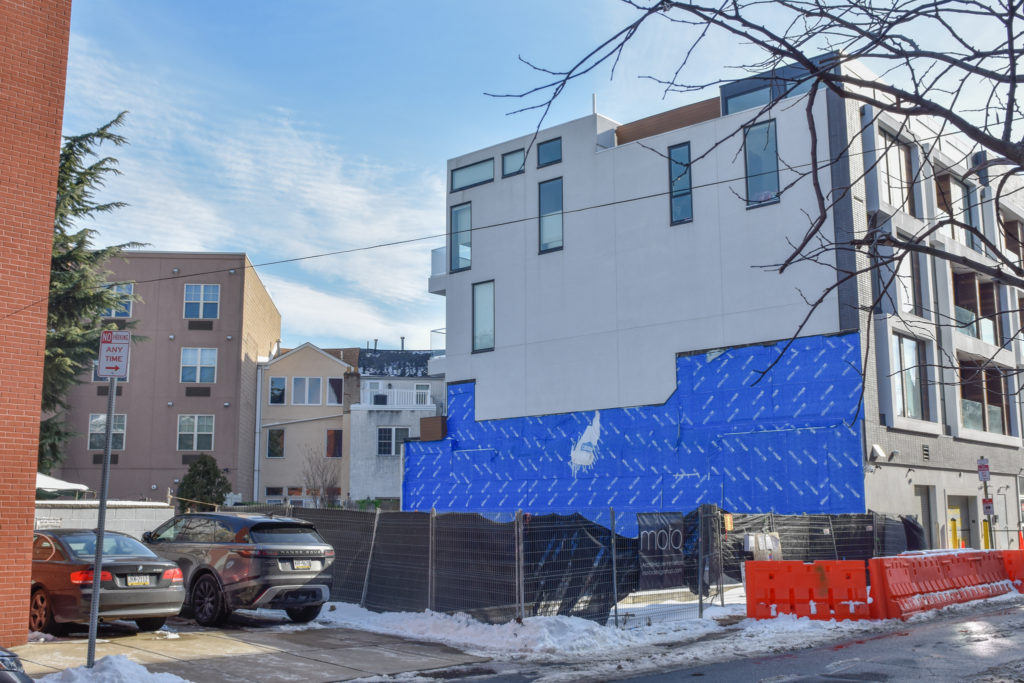
613 South 24th Street. Photo by Jamie Meller. January 2022
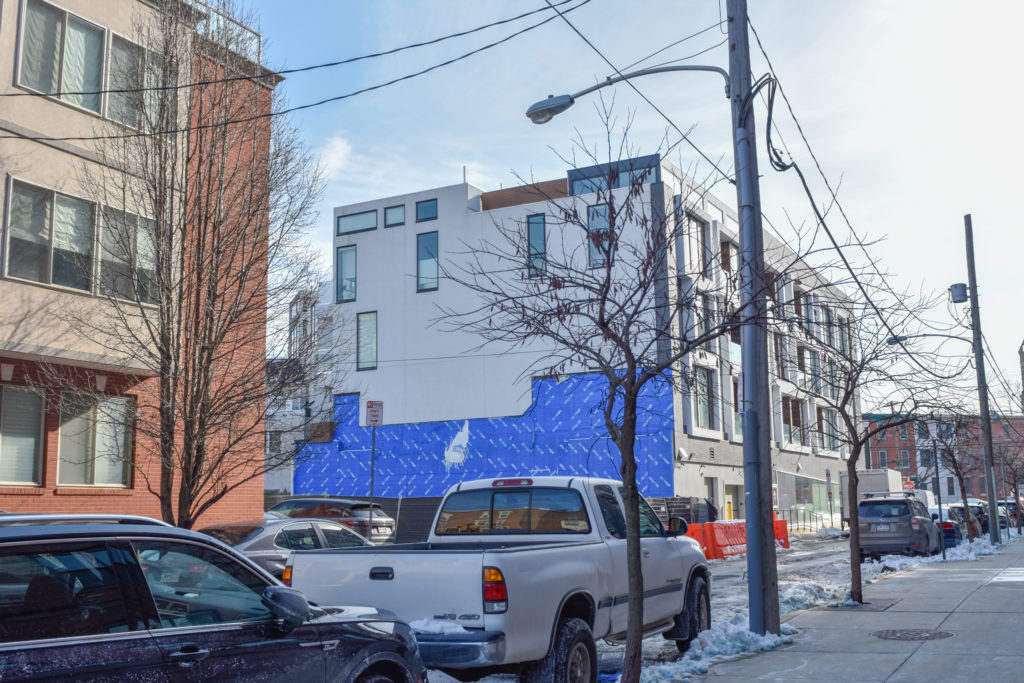
613 South 24th Street. Photo by Jamie Meller. January 2022
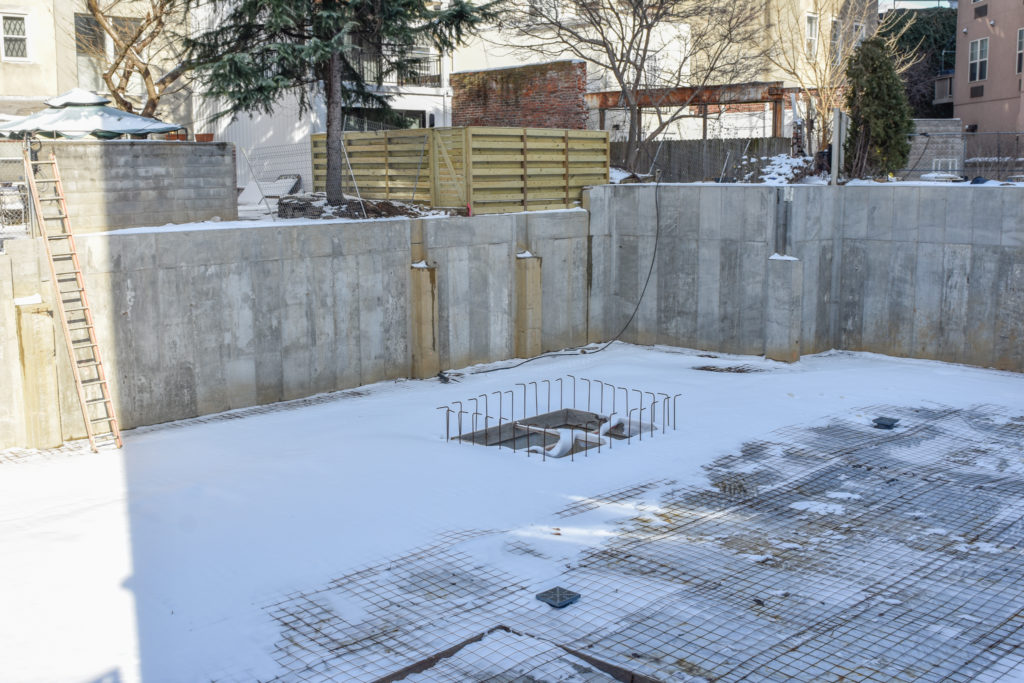
613 South 24th Street. Photo by Jamie Meller. January 2022
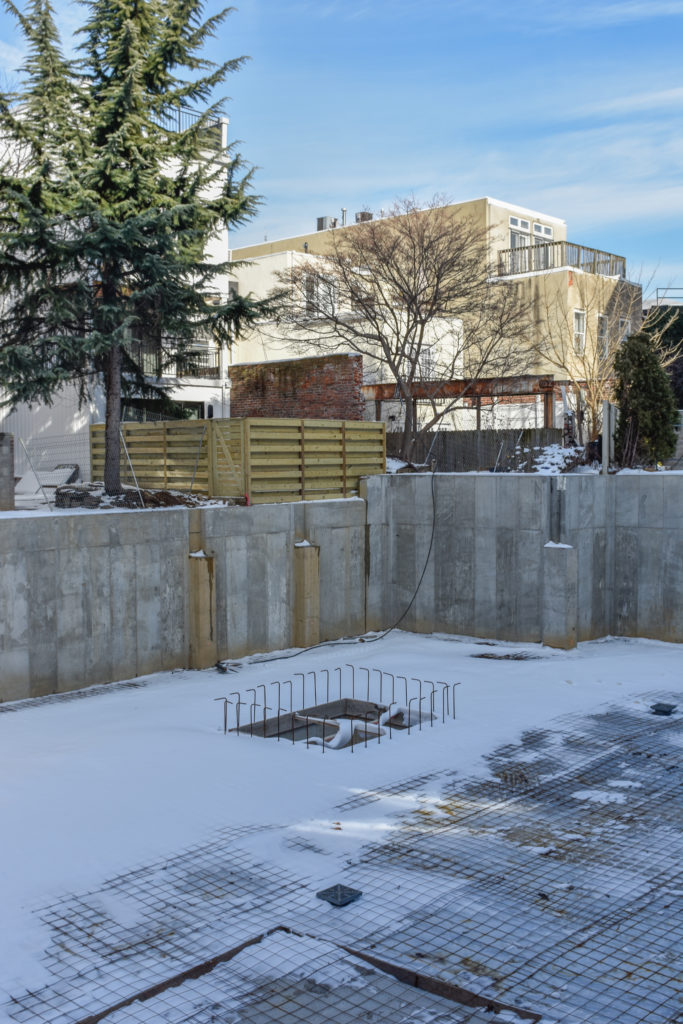
613 South 24th Street. Photo by Jamie Meller. January 2022
In recent years, the western section of Graduate Hospital, located just to the south of the Fitler Square neighborhood in Center City, has seen an astounding volume or residential growth. The formerly industrial quarter is now lined with mid-rise apartment buildings, including a traditionally-styled ensemble to the southeast at Bainbridge Street, which emulates New York-style tenements with reasonable success. We hope that Bloc24 will soon join the neighborhood, hopefully with a design unaltered from its latest iteration.
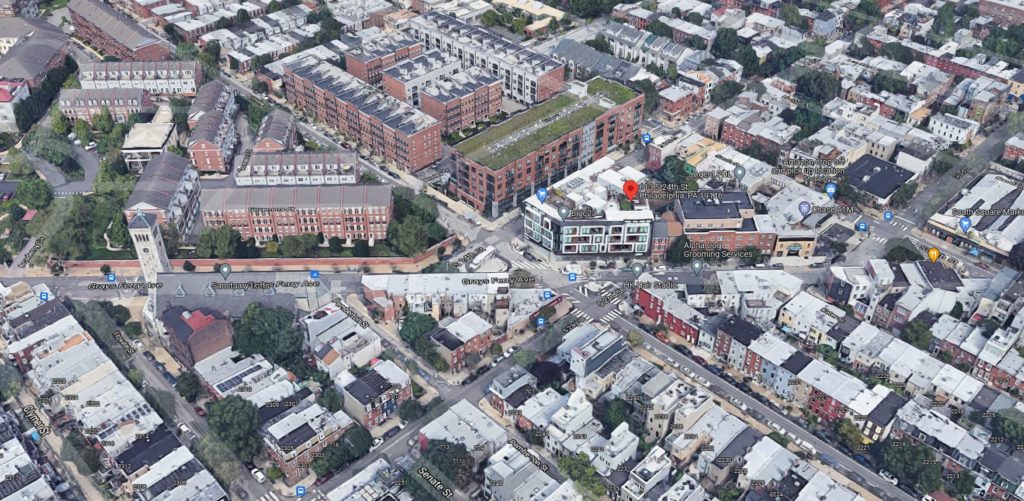
Bloc24 at 613 South 24th Street. Looking northwest. Credit: Google Maps
Subscribe to YIMBY’s daily e-mail
Follow YIMBYgram for real-time photo updates
Like YIMBY on Facebook
Follow YIMBY’s Twitter for the latest in YIMBYnews

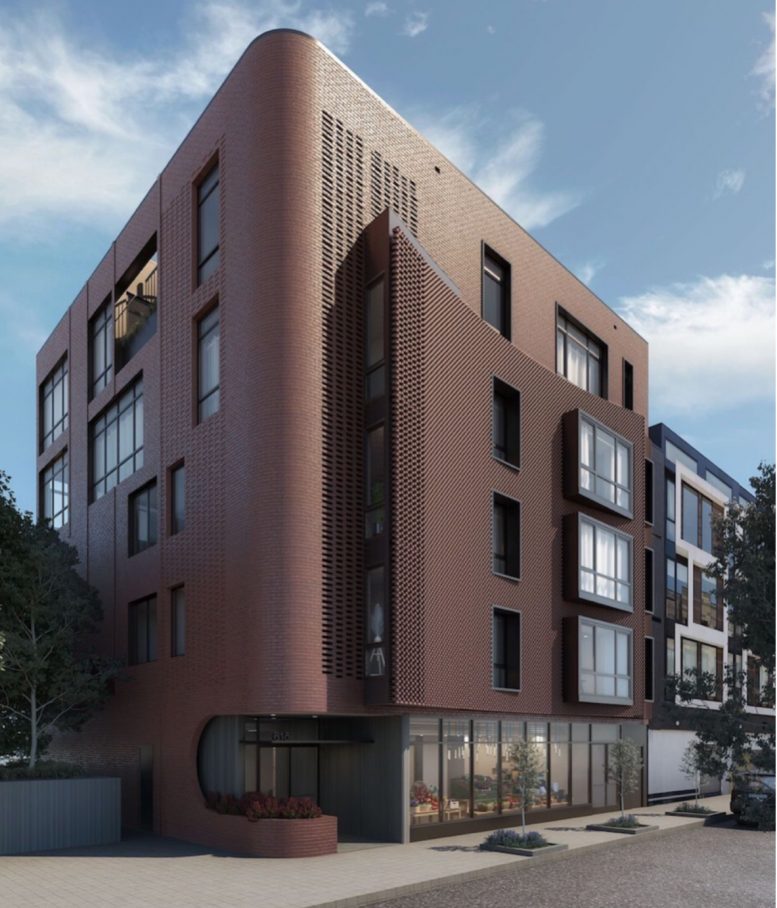
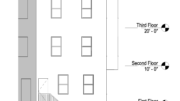
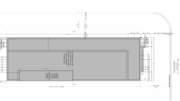
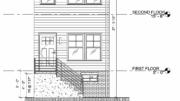
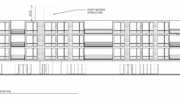
Bravo to whomever made the decision to move on from the original design and bravo to the skilled brick detailer, and those who will set the bricks.
The neighborhood crazies stopped the project for no reason.