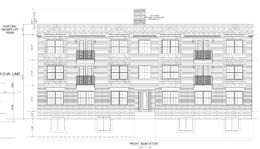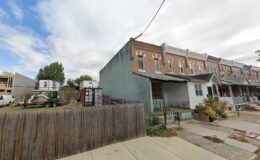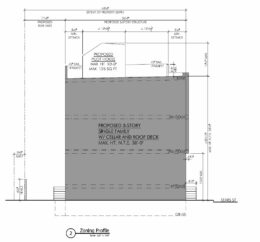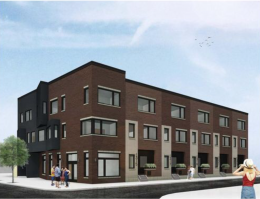Permits Issued For 3615 Sears Street In Forgotten Bottom, South Philadelphia
Permits have been issued for the construction of a multi-family development at 3615 Sears Street in Forgotten Bottom, South Philadelphia. The new building will rise three stories tall, with 11 residential units inside. A pilot house will be located at the top of the structure, used for maintenance access as plans do not include a roof deck. In total, the structure is slated to bring 12,000 square feet of new space online. Here’s The Plan is the firm handling the design work, with Omega Home Builders taking on the contracting portion of the project.





