A recent Philly YIMBY site visit has discovered that construction work is nearly complete at a four-story, 57-unit apartment building at 1622-40 Point Breeze Avenue in Point Breeze, South Philadelphia, as revealed by a. Designed by JKRP Architects, the project is located on the west side of the block between Fernon and Morris Streets, with the zoning lot (but not the planned structure itself) extending to Fernon. The building will span a footprint of 10,282 square feet and will contain 51,905 square feet of interior space. Development features will include elevator service, a roof deck, a green roof, and parking for 19 bicycles. Permits list OCF Construction as the contractor and a construction cost of $2.08 million.
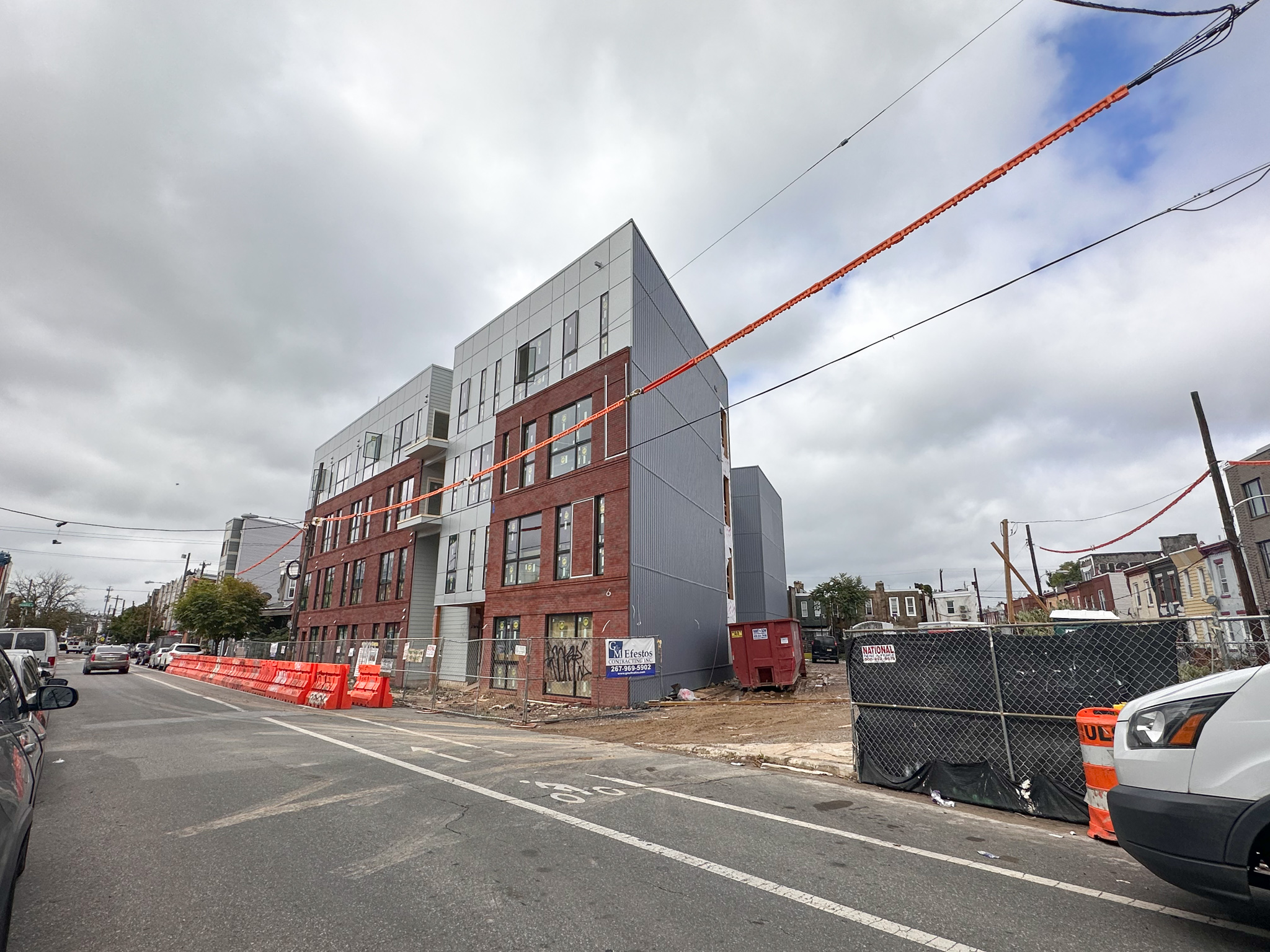
1622-40 Point Breeze Avenue. Photo by Jamie Meller
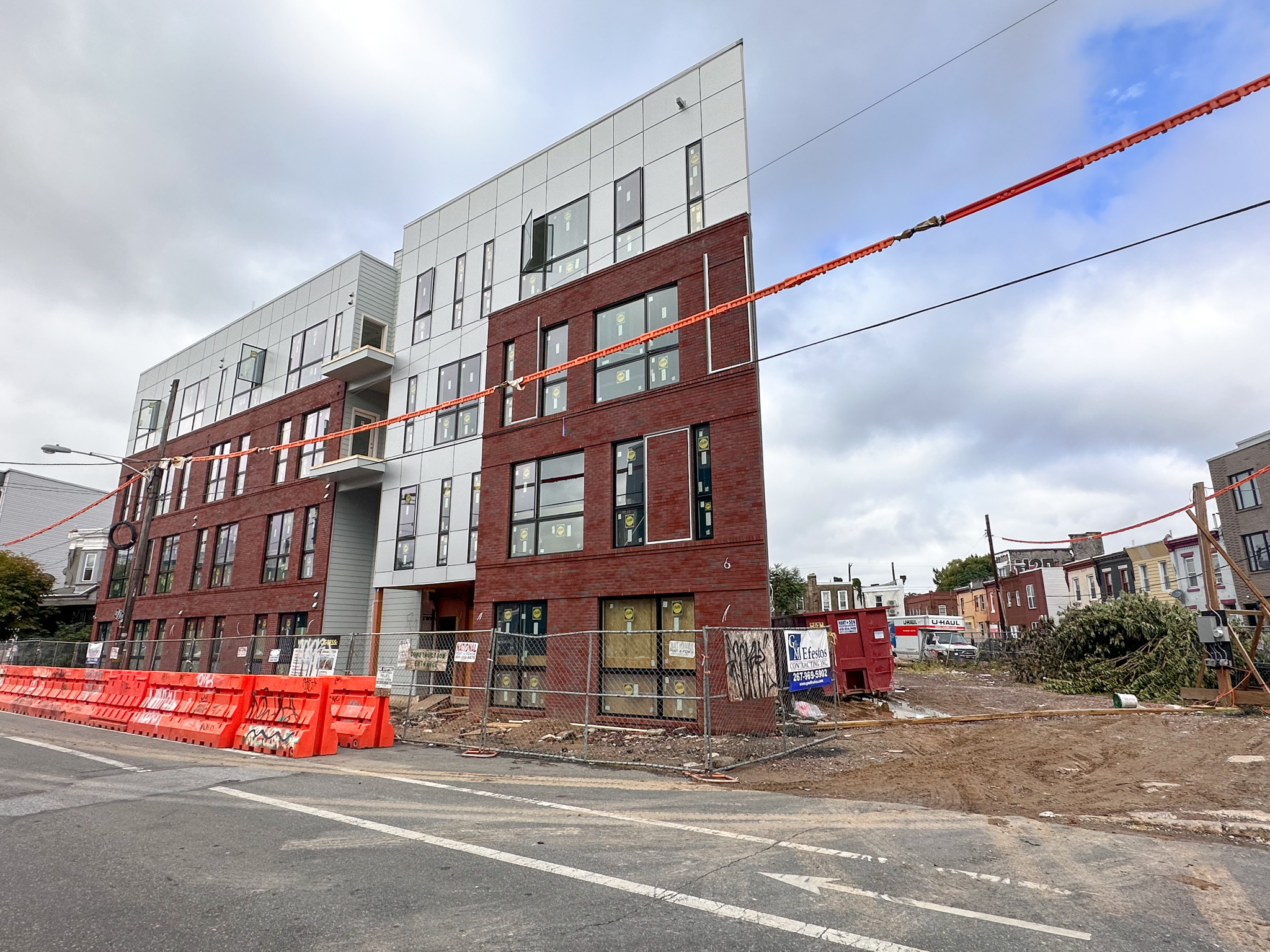
1622-40 Point Breeze Avenue. Photo by Jamie Meller
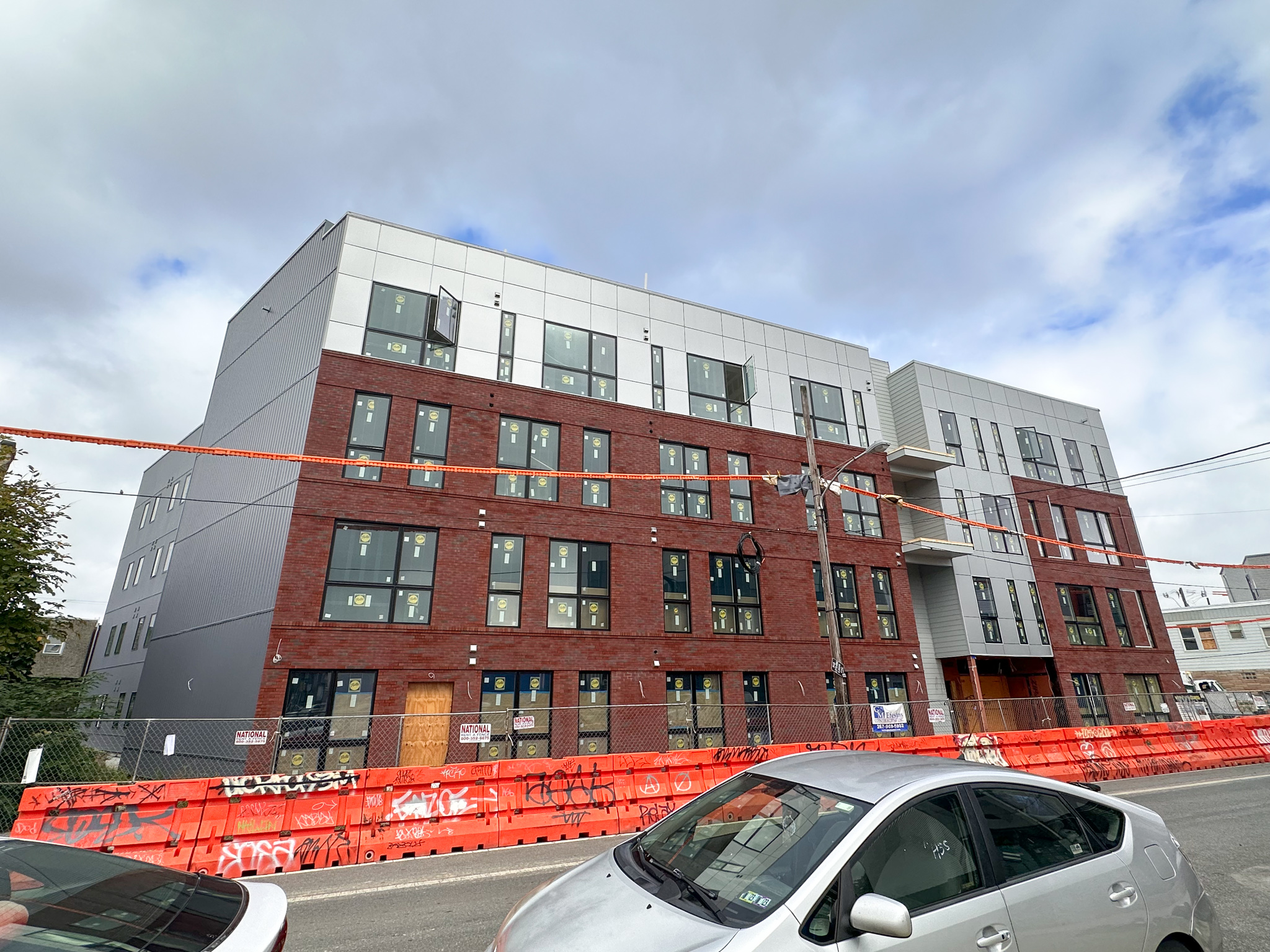
1622-40 Point Breeze Avenue. Photo by Jamie Meller
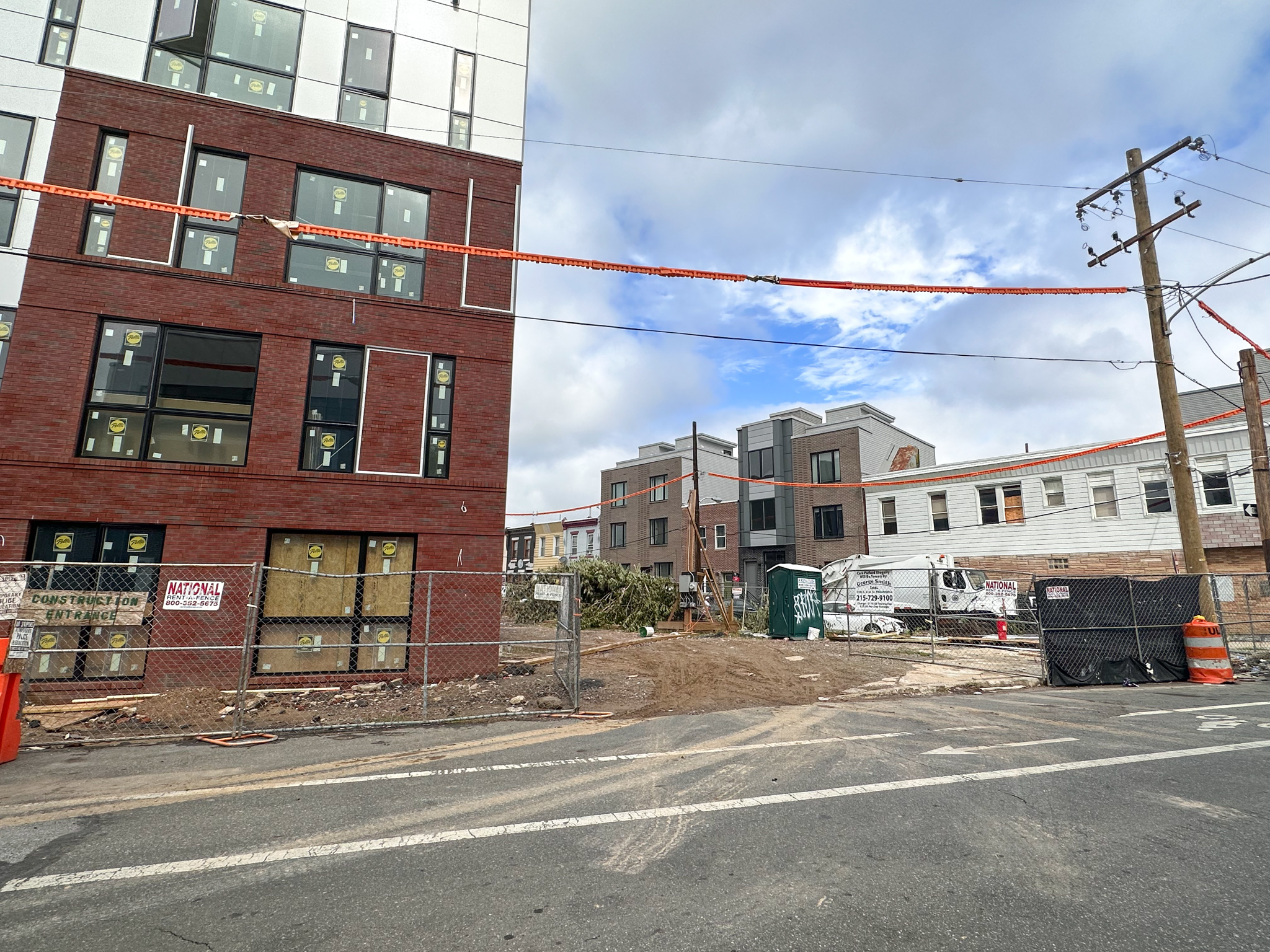
1622-40 Point Breeze Avenue. Photo by Jamie Meller
At the moment, 1622-40 Point Breeze Avenue stands largely complete, with finishing touches apparently underway in the interior and around the property. As built, the structure rather closely matches the original renderings, sporting somewhat vernacular-contextual red brick on the lower street-facing three floors and reflective light gray panels and siding on the top floors, a central accent band along the niche, and side elevations.
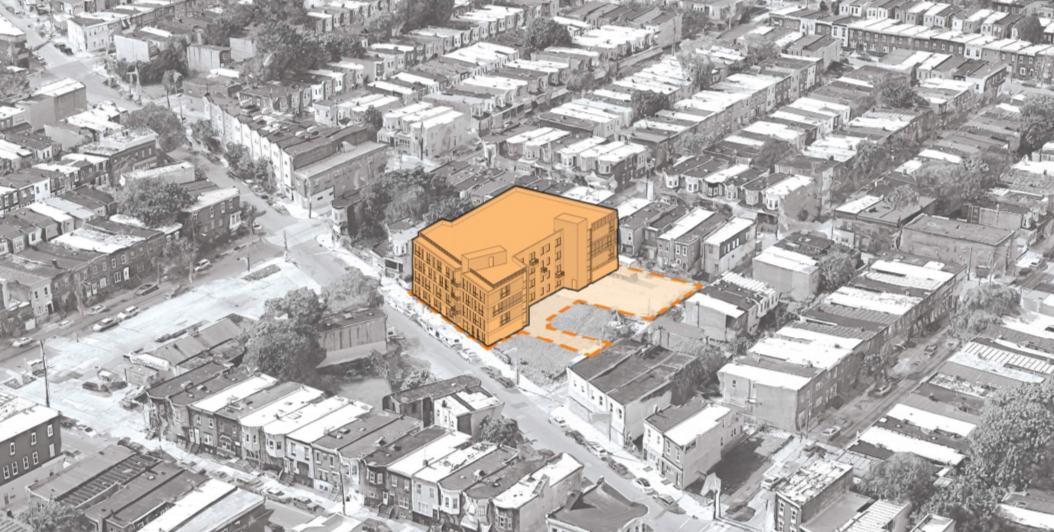
1622-40 Point Breeze Avenue. Credit: JKRP Architects
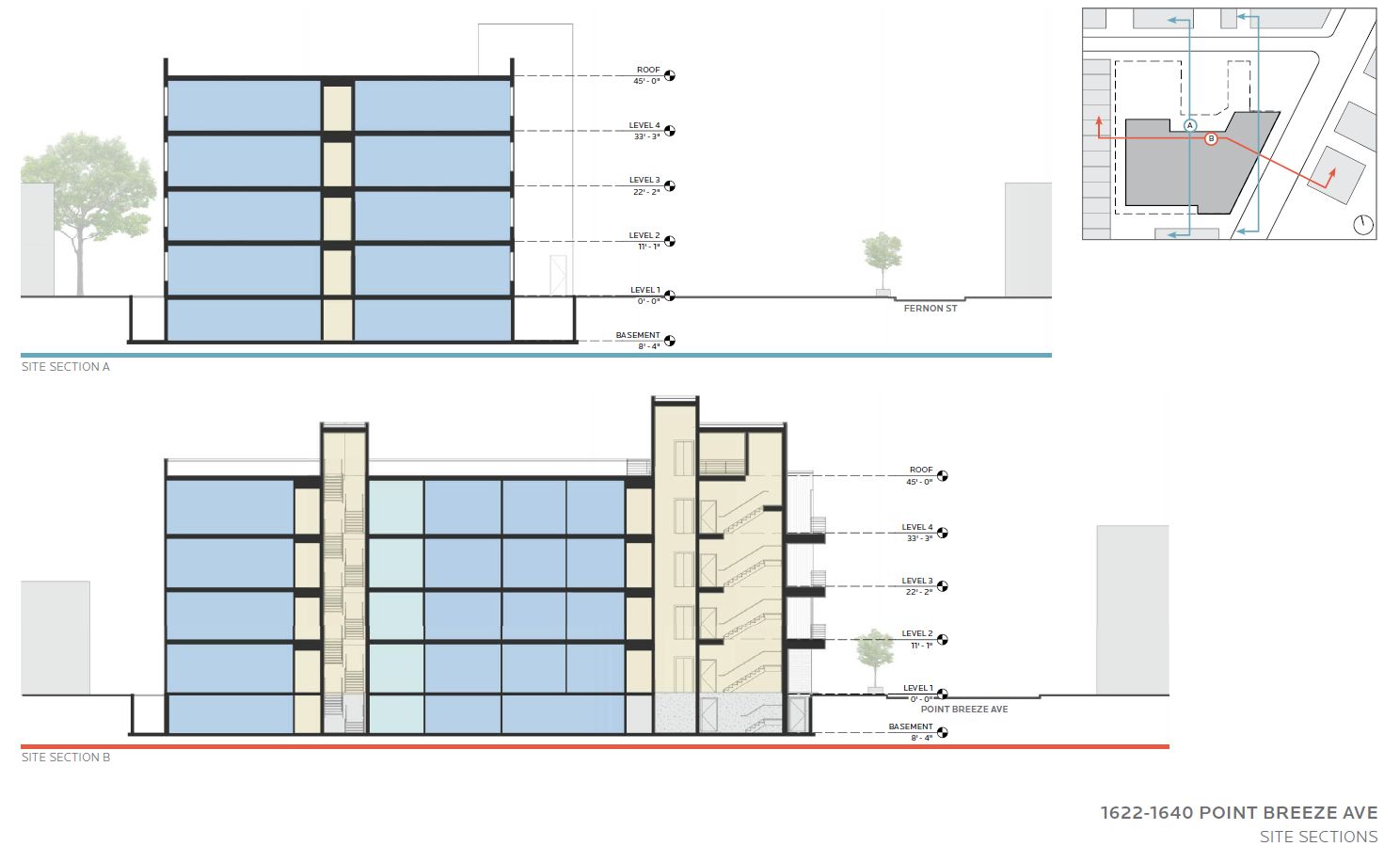
1622-40 Point Breeze Avenue. Original building sections, with apartments situated in the lower level. Credit: JKRP Architects via the Civic Design Review
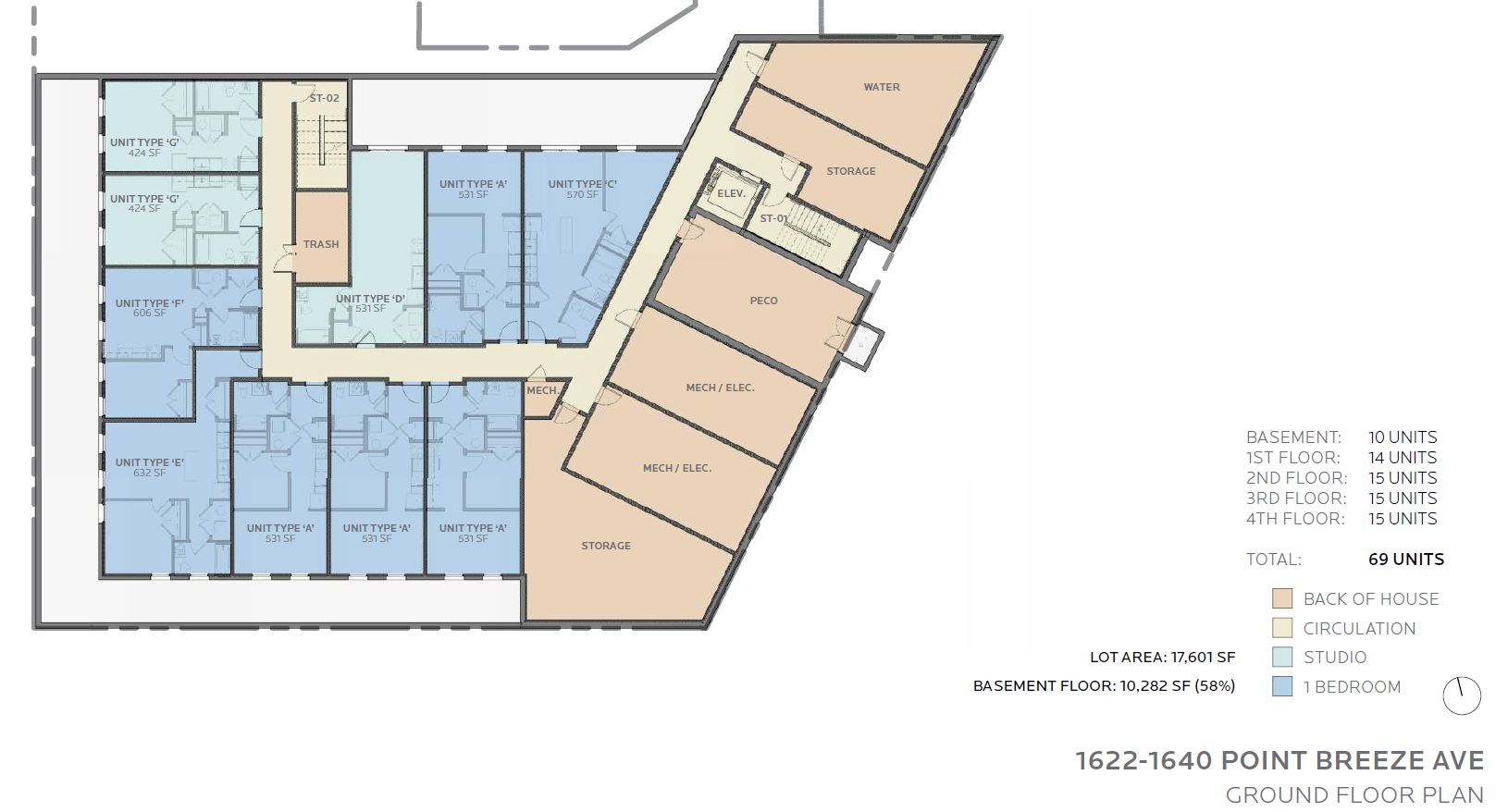
1622-40 Point Breeze Avenue. Original floor plan – basement (aka “ground level”). Credit: JKRP Architects via the Civic Design Review
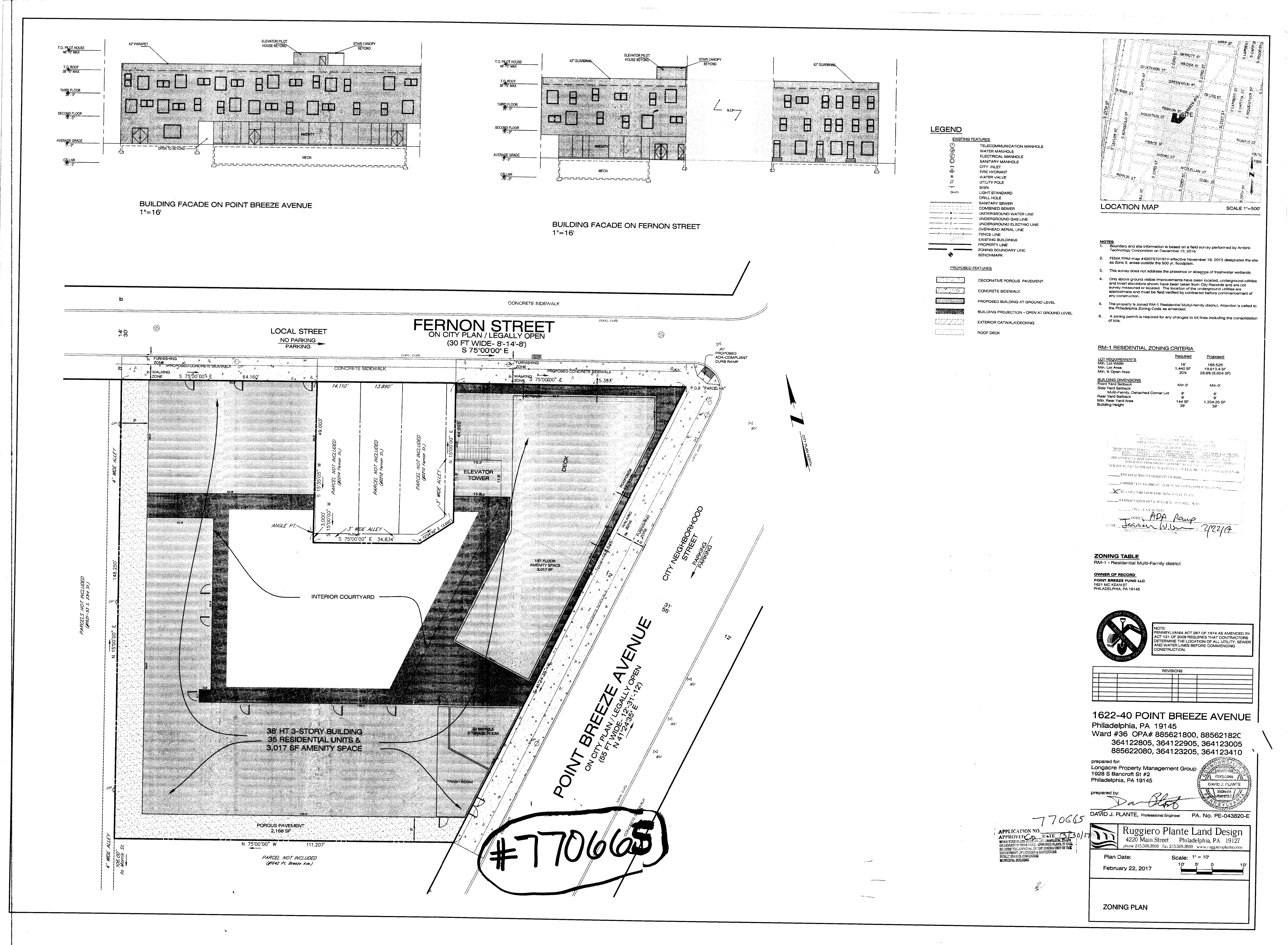
1622-40 Point Breeze Avenue. Original design and site plan. Credit: Ruggiero Plante Land Design via the City of Philadelphia
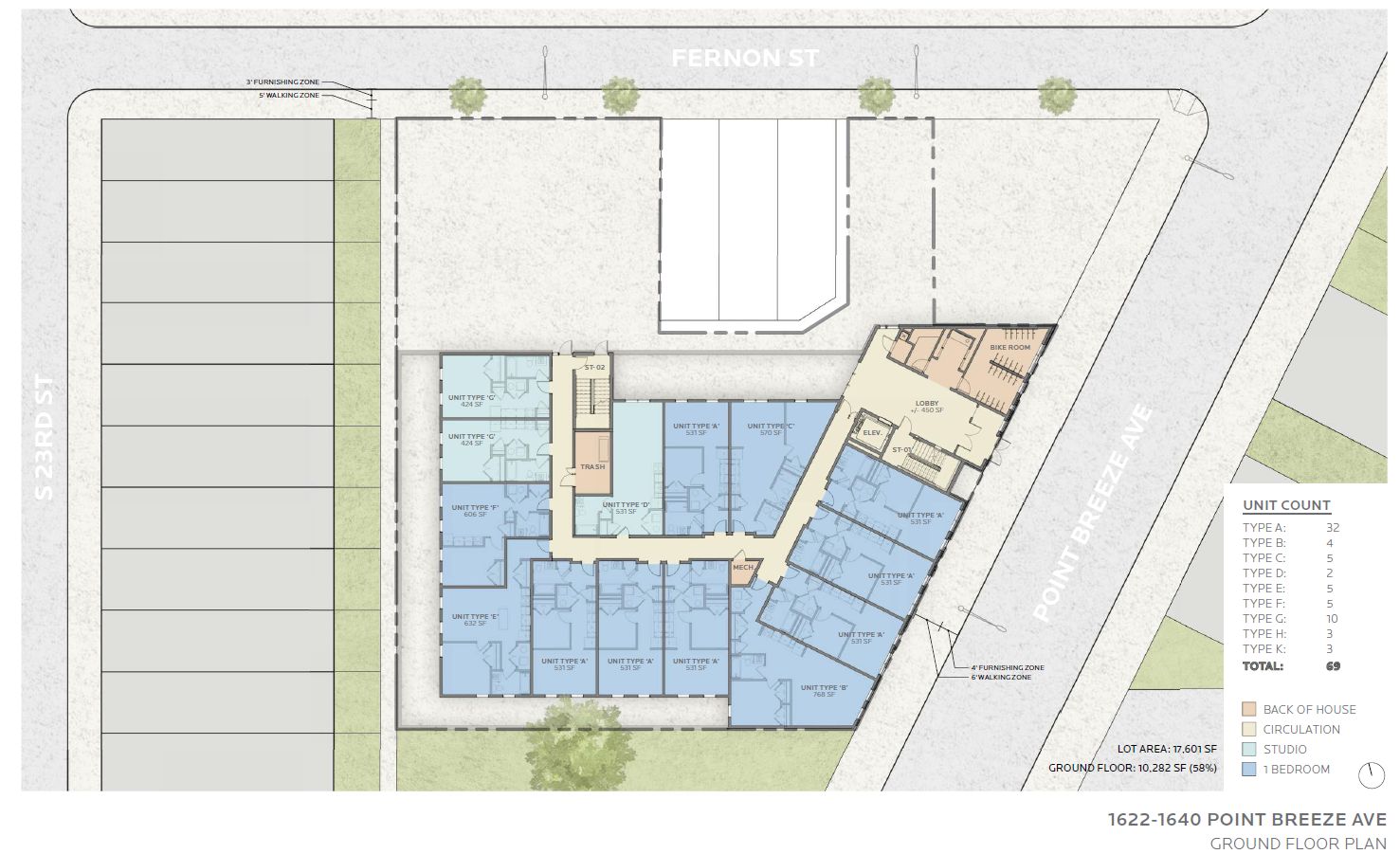
1622-40 Point Breeze Avenue. Original floor plan – ground level (not to be confused with the lower level also labeled “ground level”). Credit: JKRP Architects via the Civic Design Review
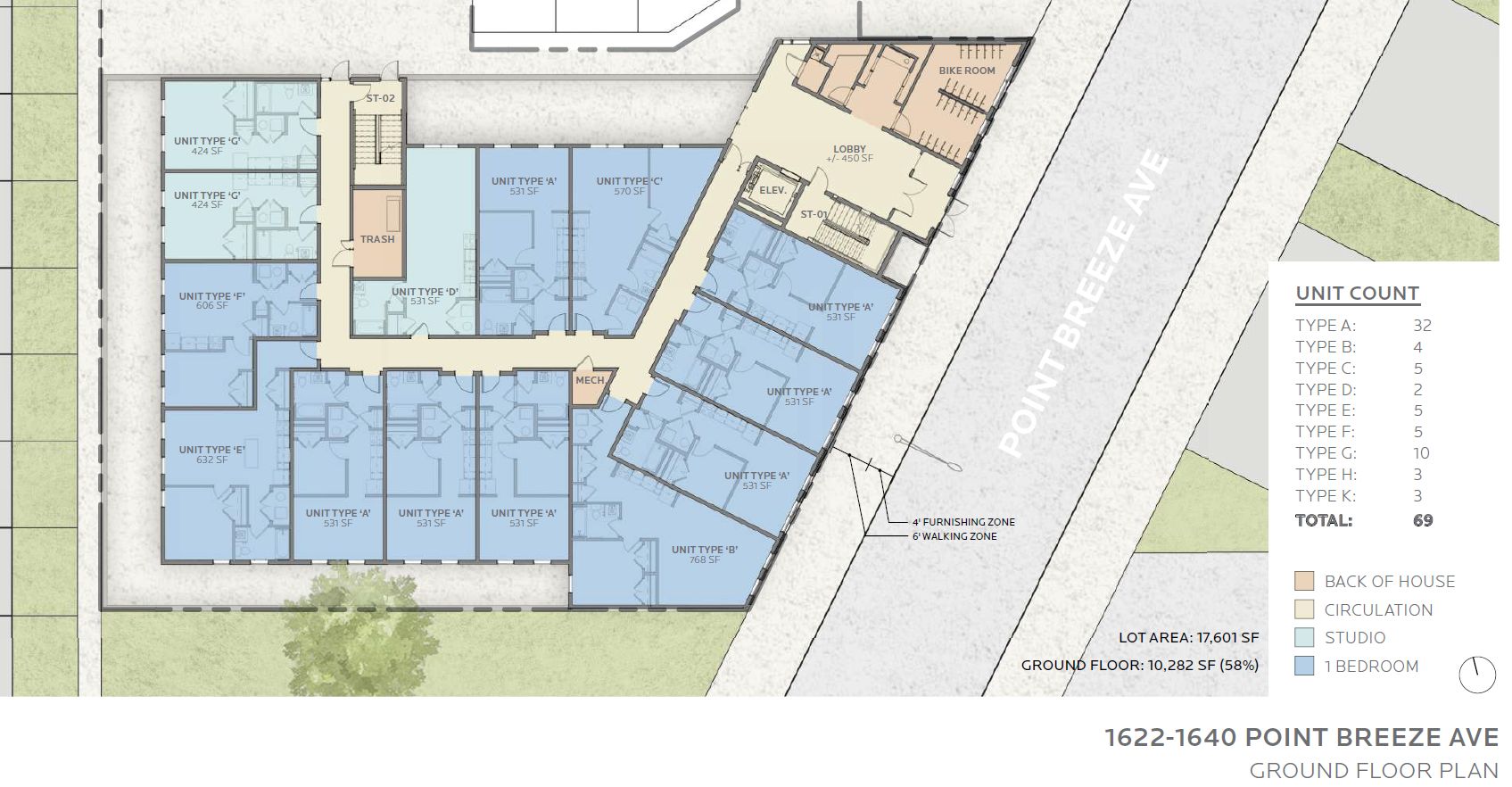
1622-40 Point Breeze Avenue. Original floor plan – ground level (not to be confused with the lower level also labeled “ground level”). Credit: JKRP Architects via the Civic Design Review
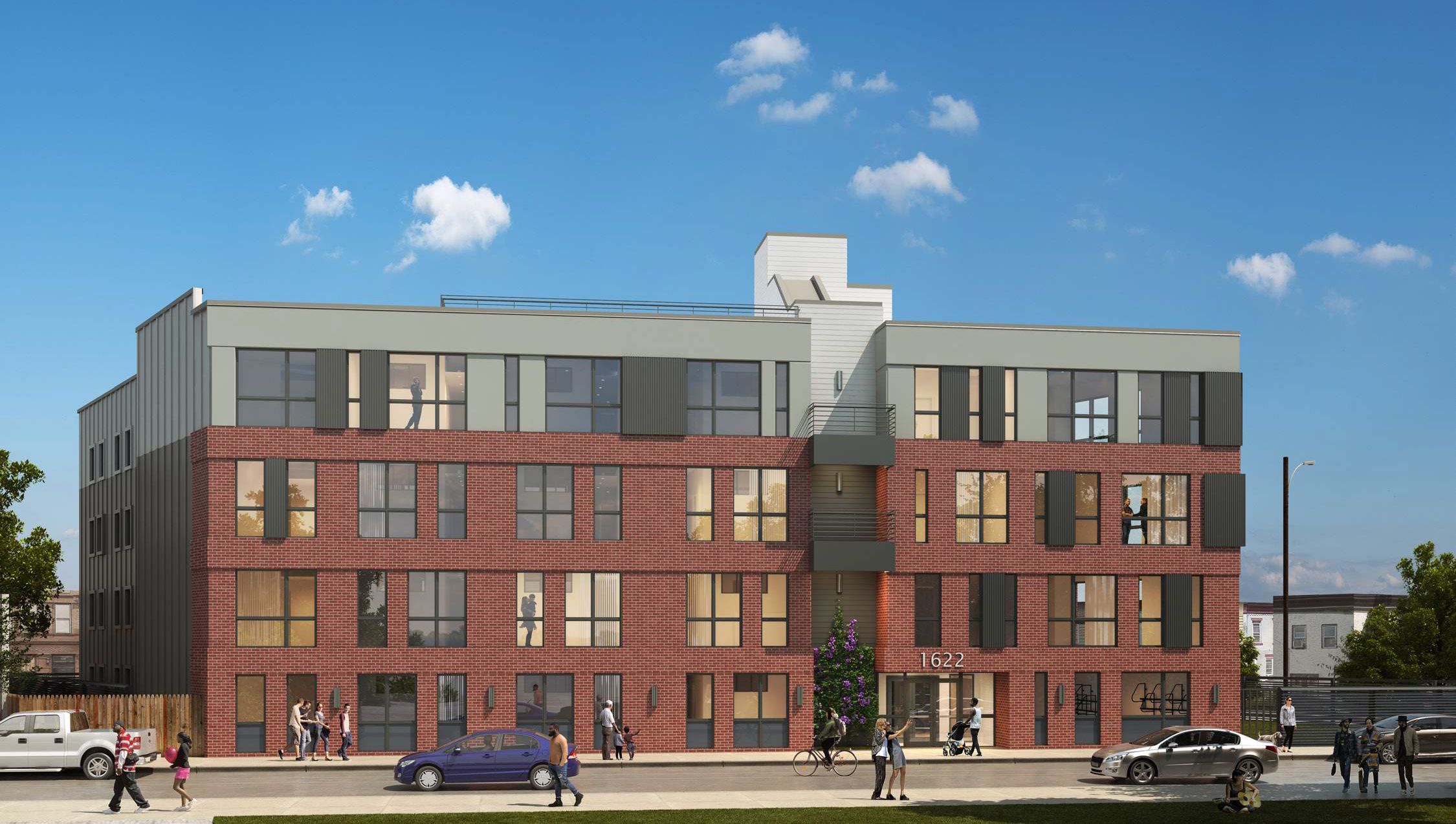
1622-40 Point Breeze Avenue. Rendering credit: JKRP Architects via the Civic Design Review
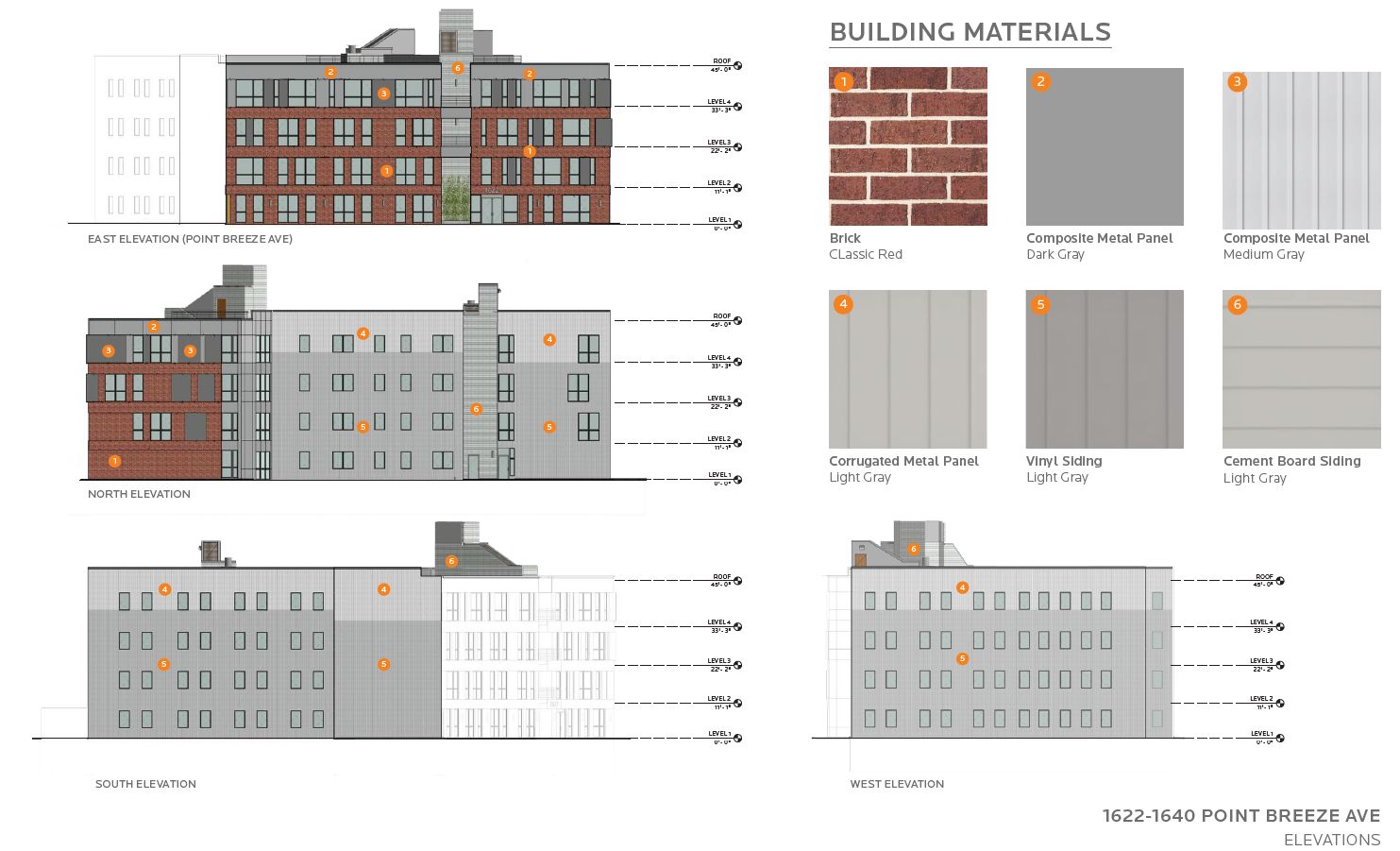
1622-40 Point Breeze Avenue. Exterior elevation and material schedule. Credit: JKRP Architects via the Civic Design Review
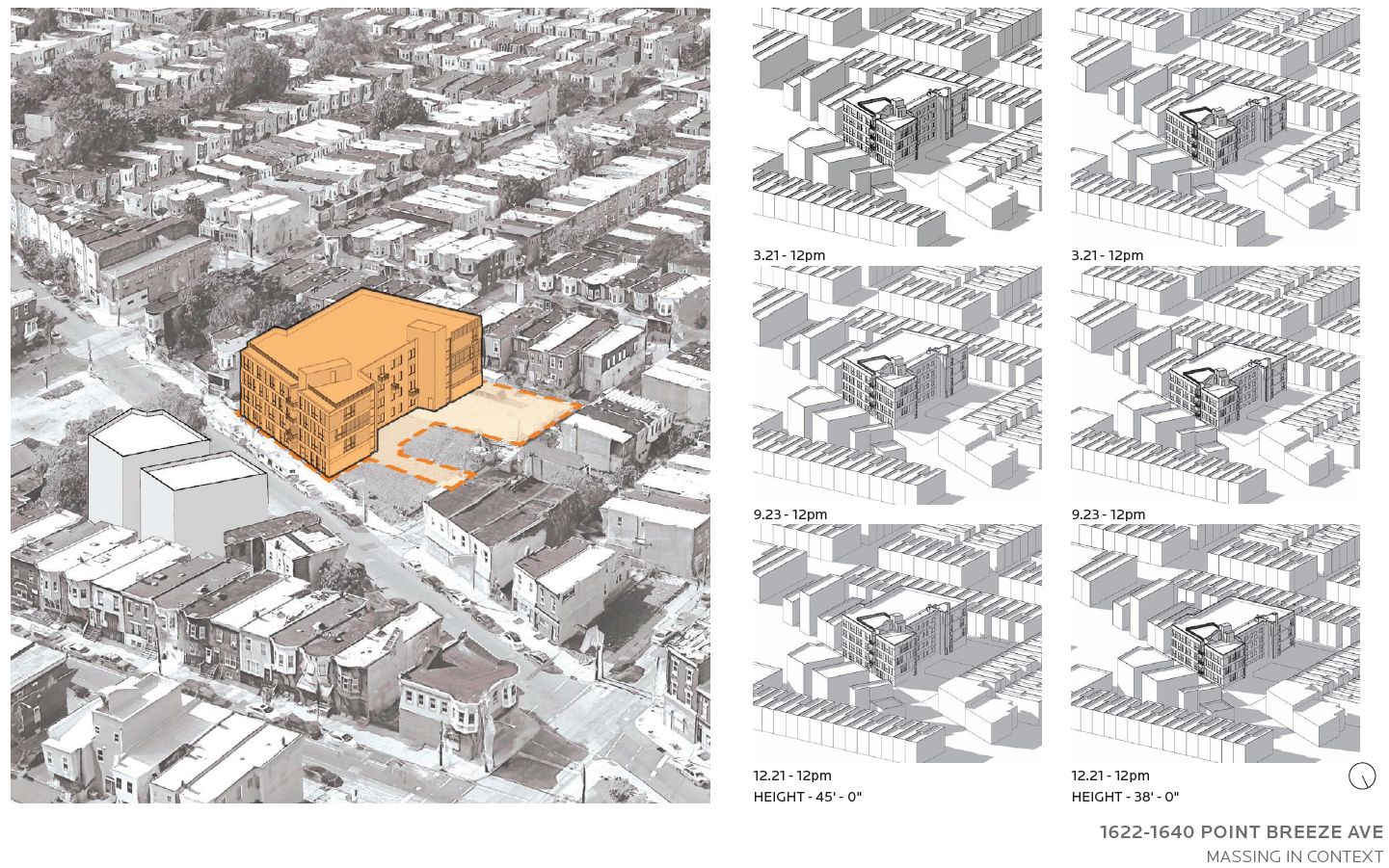
1622-40 Point Breeze Avenue. Project massing and shadow studies. Credit: JKRP Architects via the Civic Design Review
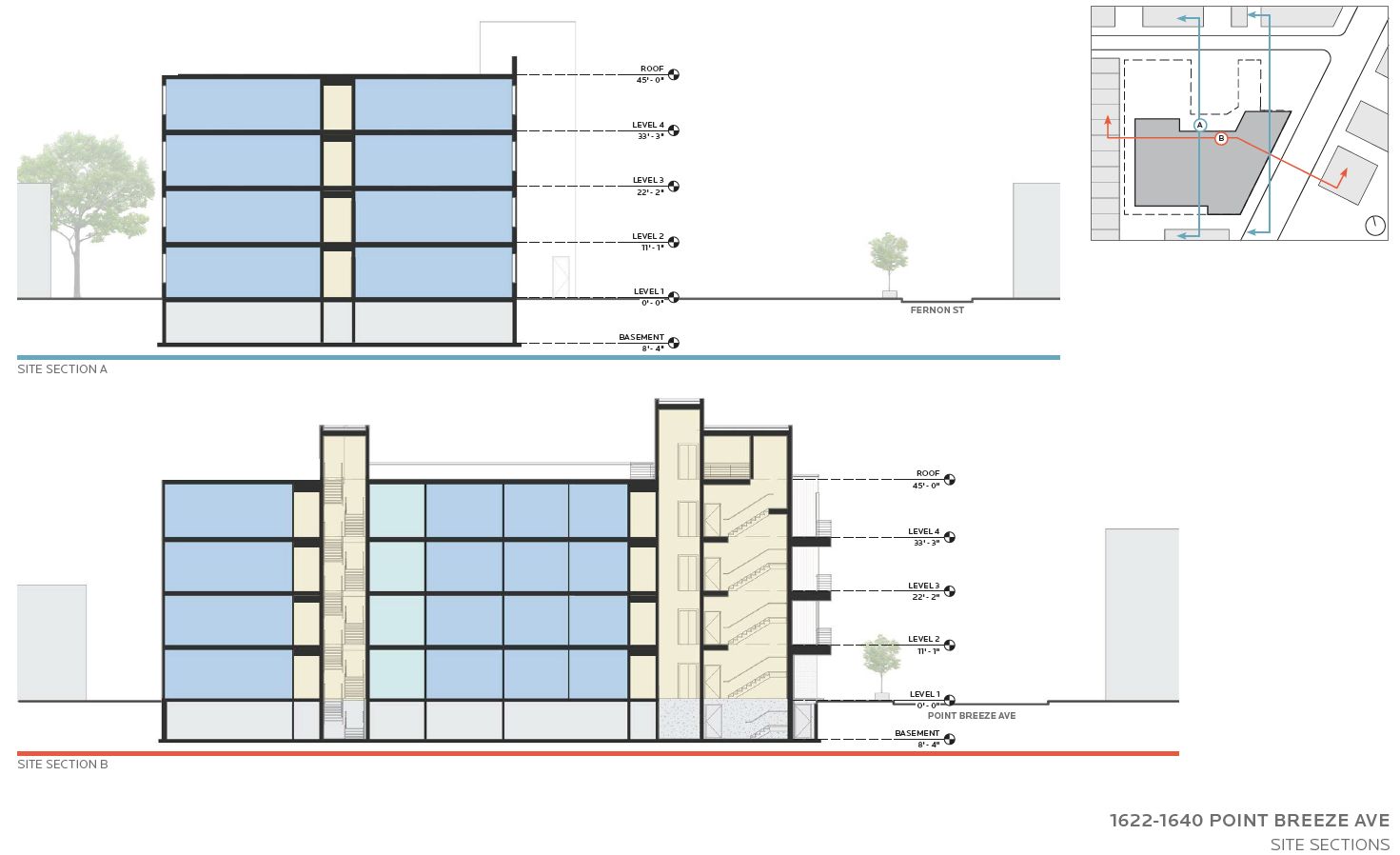
1622-40 Point Breeze Avenue. Building sections. Credit: JKRP Architects via the Civic Design Review
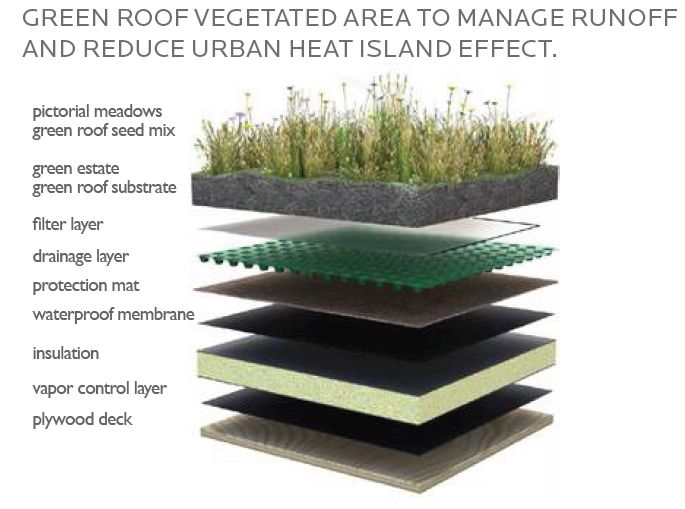
1622-40 Point Breeze Avenue. Green roof composition diagram. Credit: JKRP Architects via the Civic Design Review
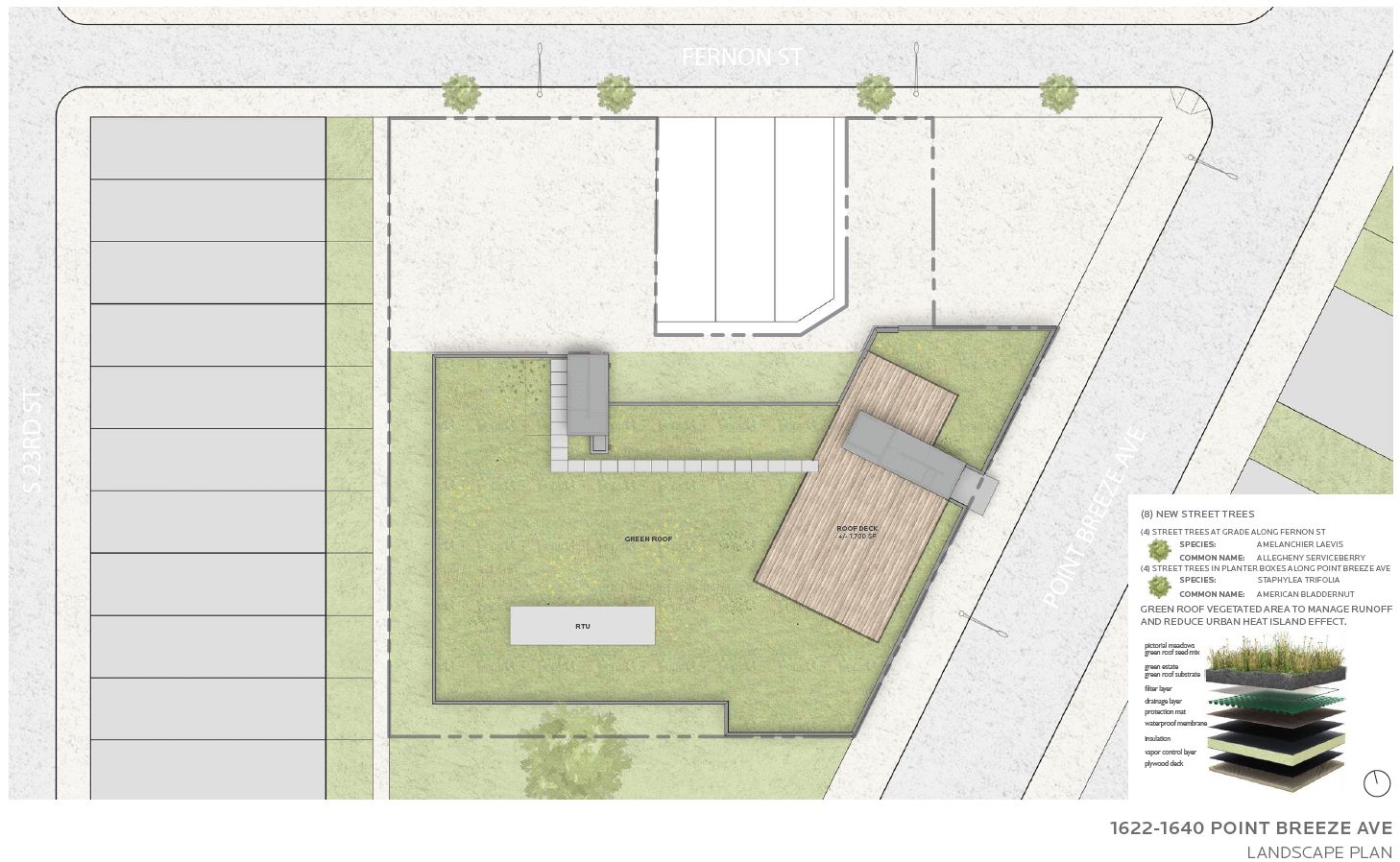
1622-40 Point Breeze Avenue. Plan – roof. Credit: JKRP Architects via the Civic Design Review
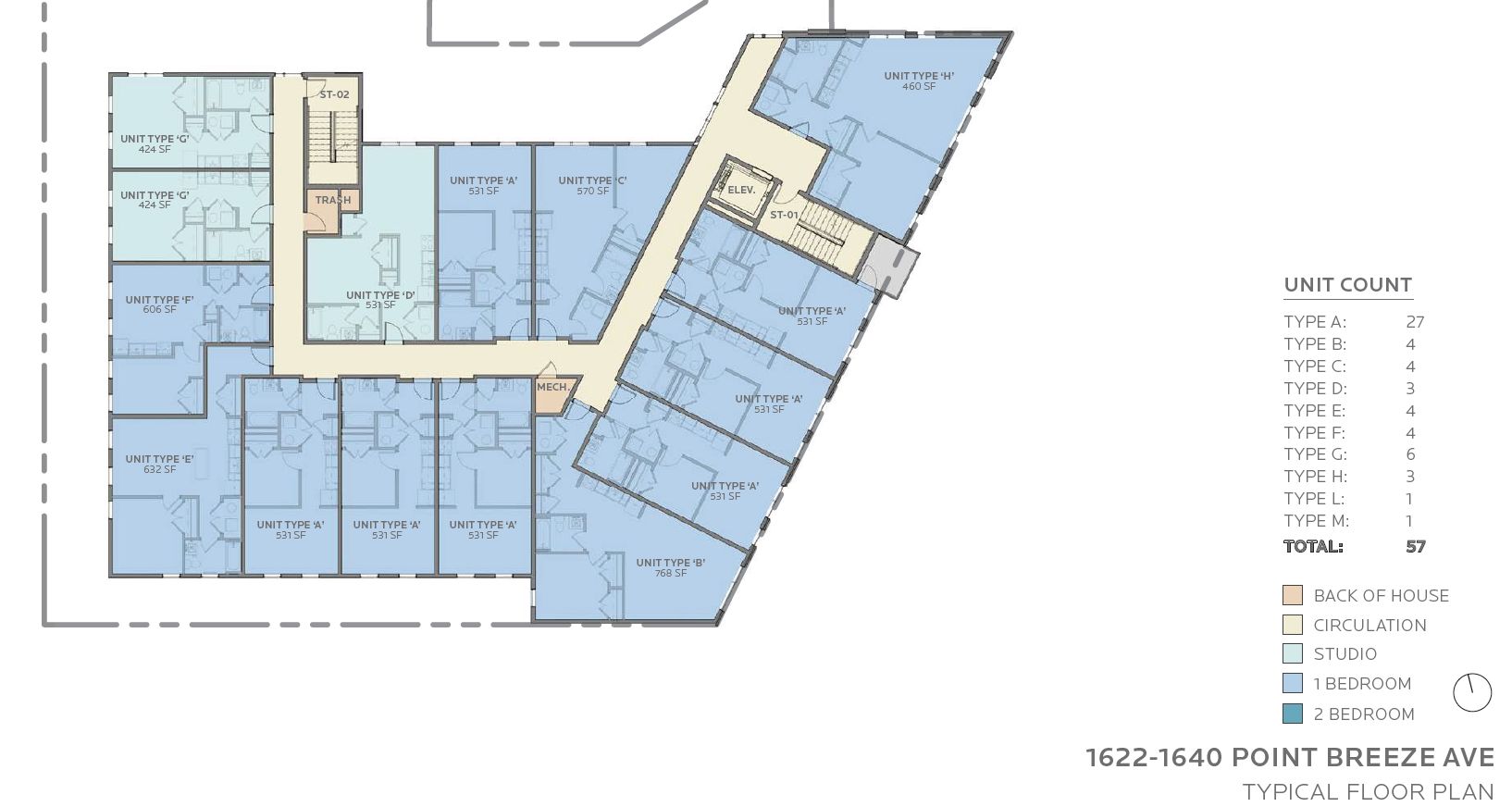
1622-40 Point Breeze Avenue. Floor plan – floors 2 thru 4. Credit: JKRP Architects via the Civic Design Review
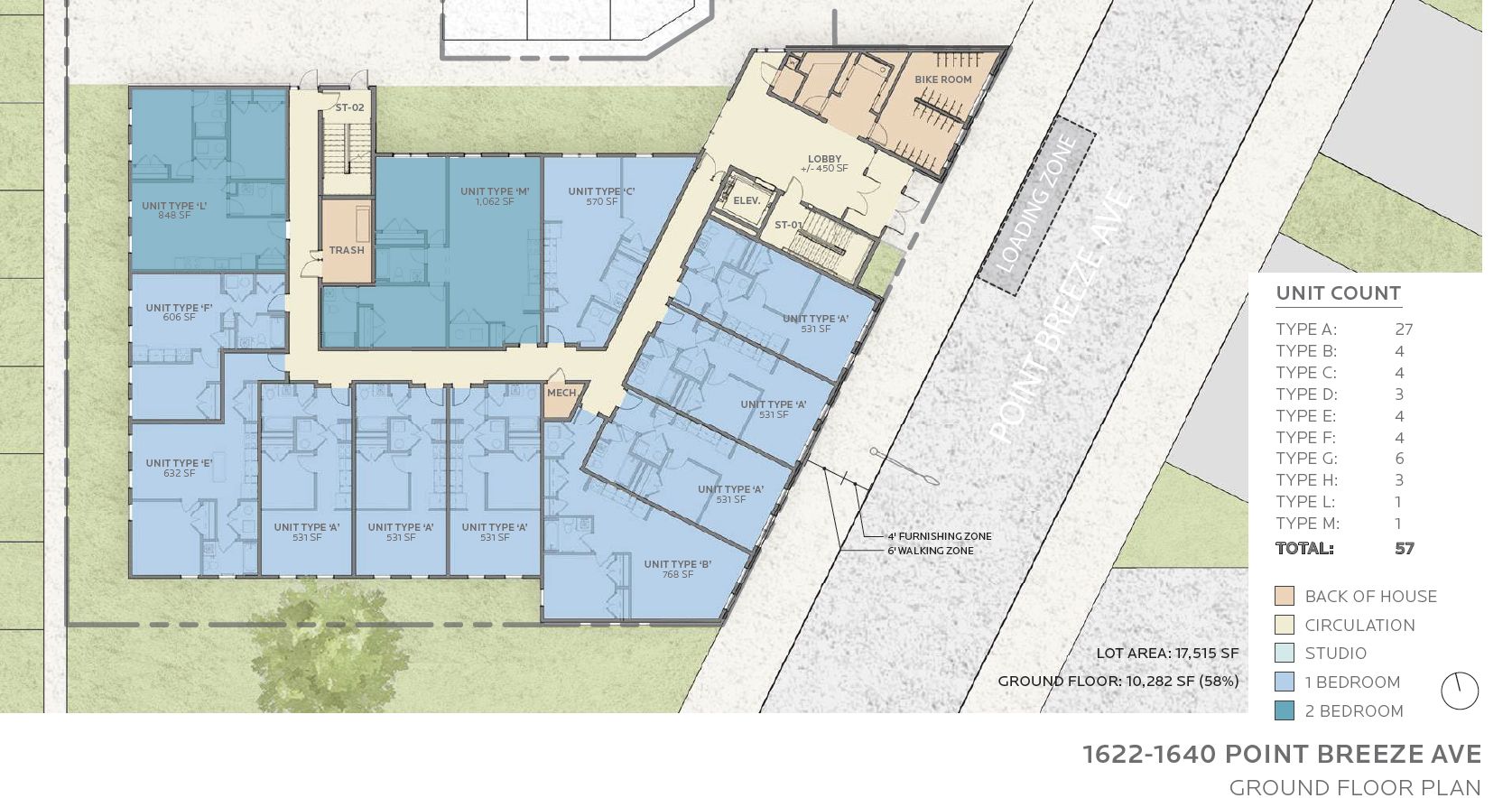
1622-40 Point Breeze Avenue. Floor plan – ground level. Credit: JKRP Architects via the Civic Design Review
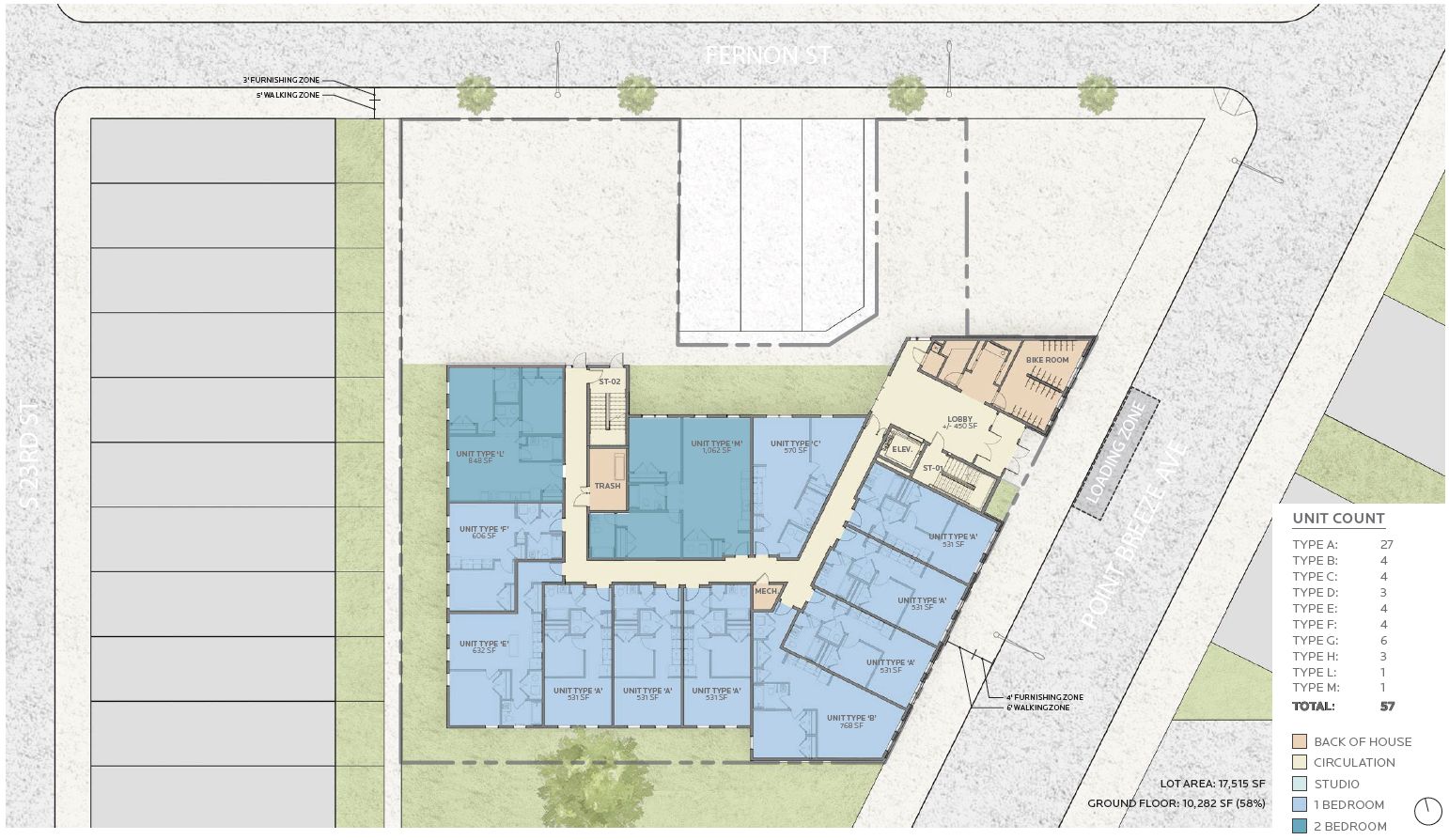
1622-40 Point Breeze Avenue. Floor plan – ground level. Credit: JKRP Architects via the Civic Design Review
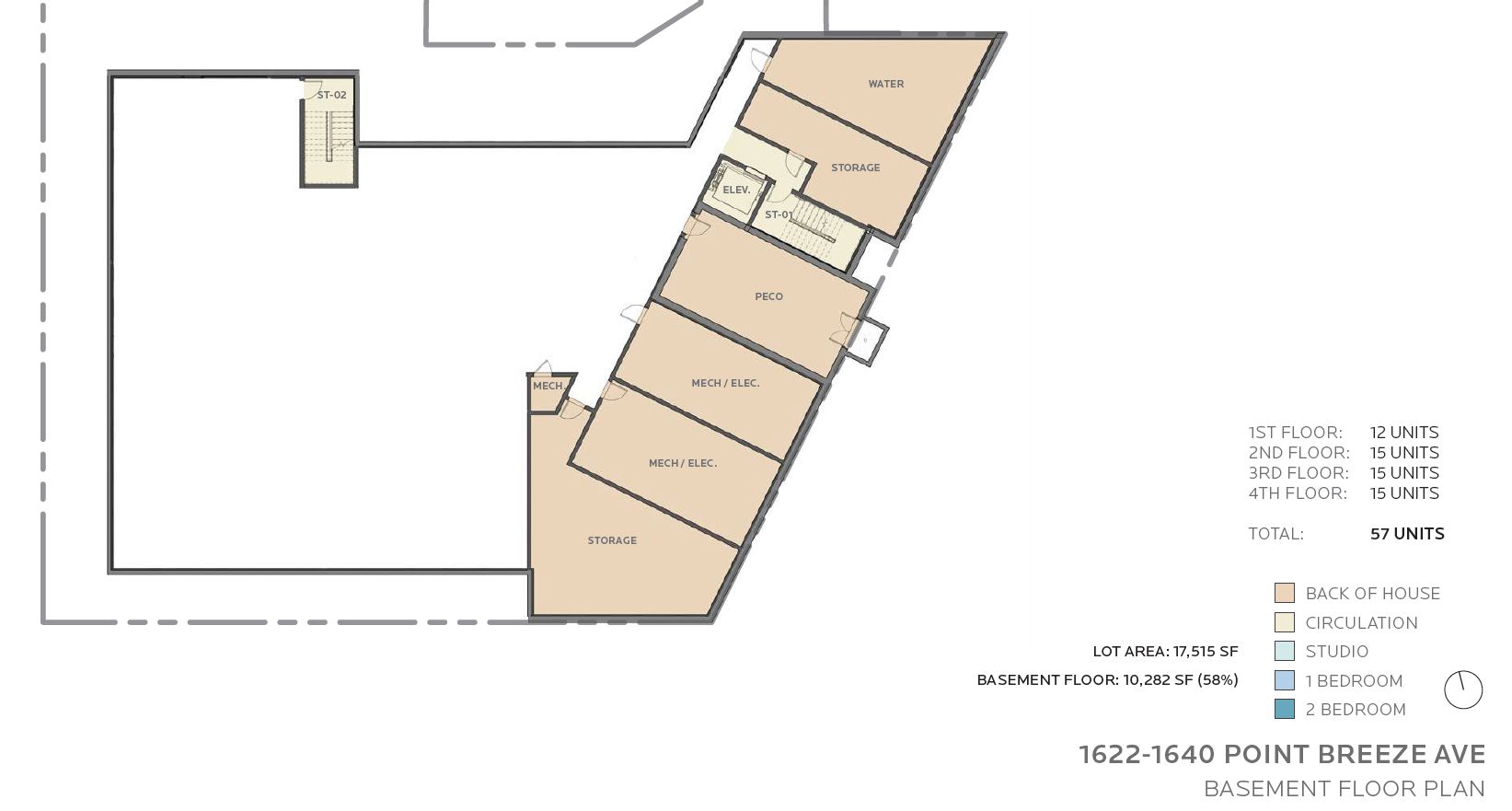
1622-40 Point Breeze Avenue. Floor plan – basement. Credit: JKRP Architects via the Civic Design Review
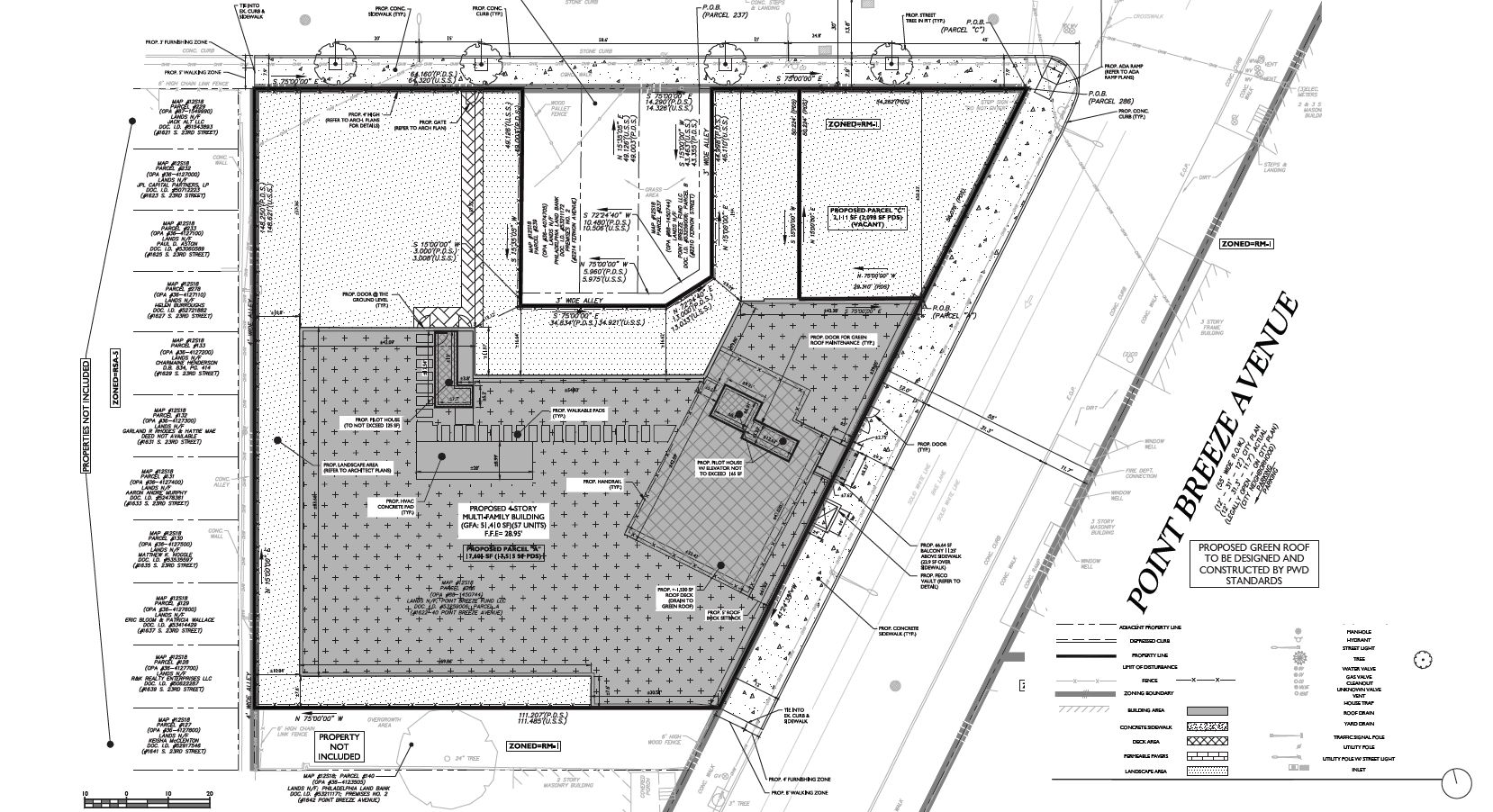
1622-40 Point Breeze Avenue. Site plan. Credit: JKRP Architects via the Civic Design Review
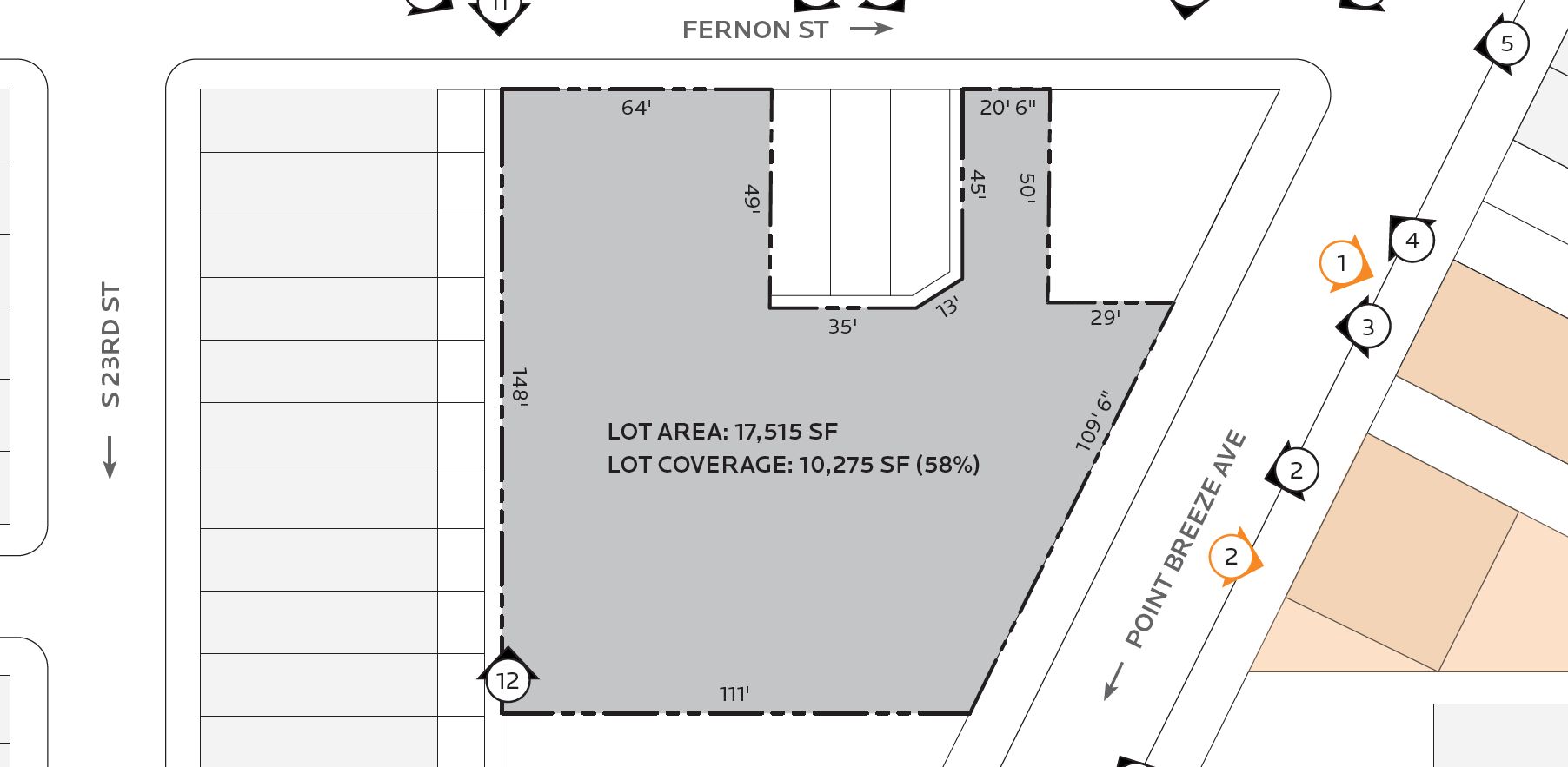
1622-40 Point Breeze Avenue. Site plan. Credit: JKRP Architects via the Civic Design Review
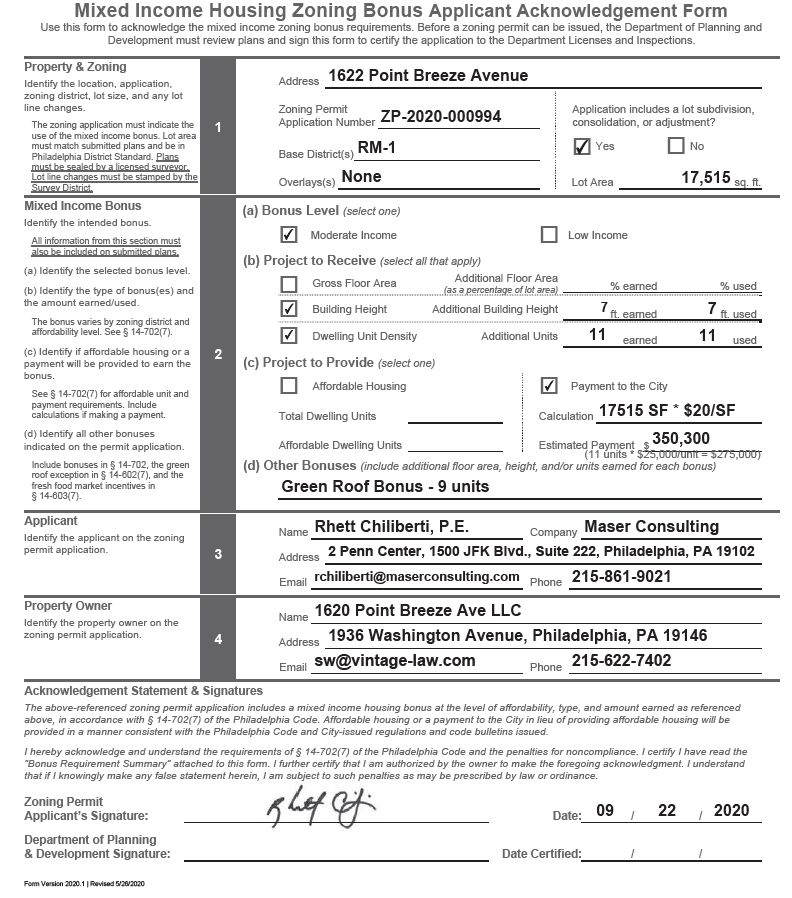
1622-40 Point Breeze Avenue. Zoning calculations. Credit: JKRP Architects via the Civic Design Review
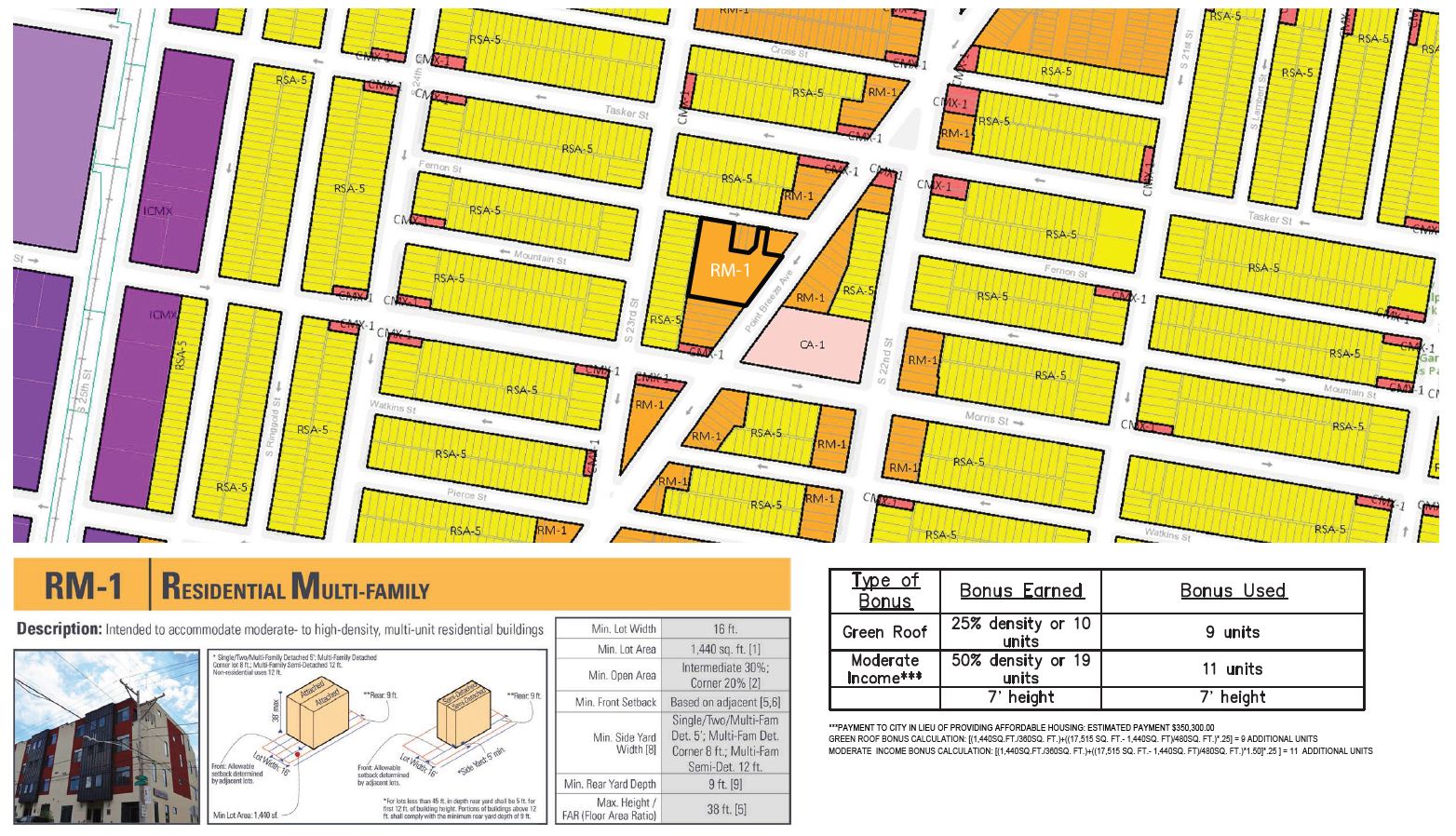
1622-40 Point Breeze Avenue. Zoning map. Credit: JKRP Architects via the Civic Design Review
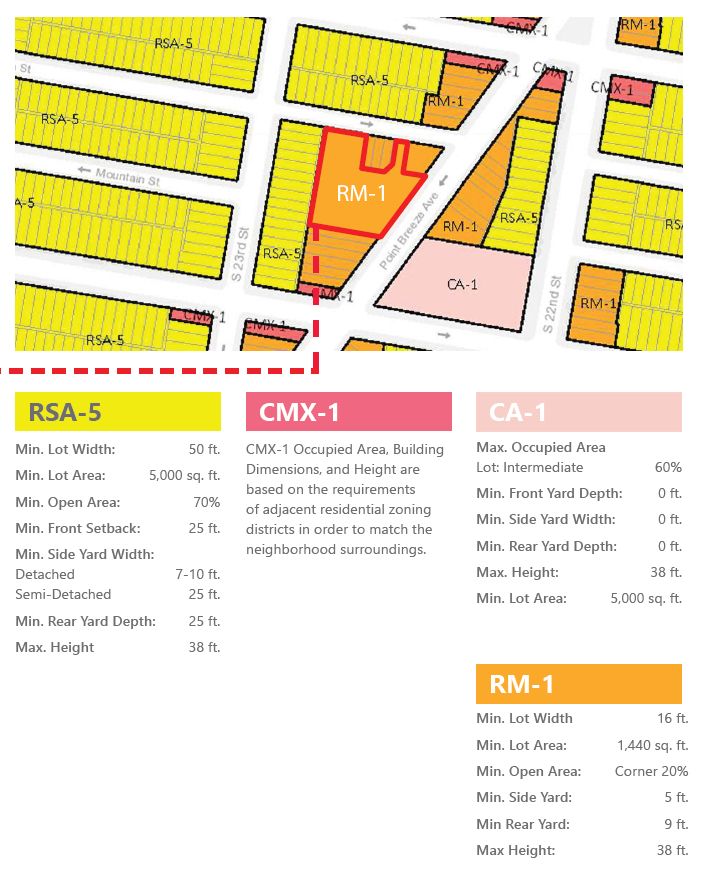
1622-40 Point Breeze Avenue. Zoning map. Credit: JKRP Architects via the Civic Design Review
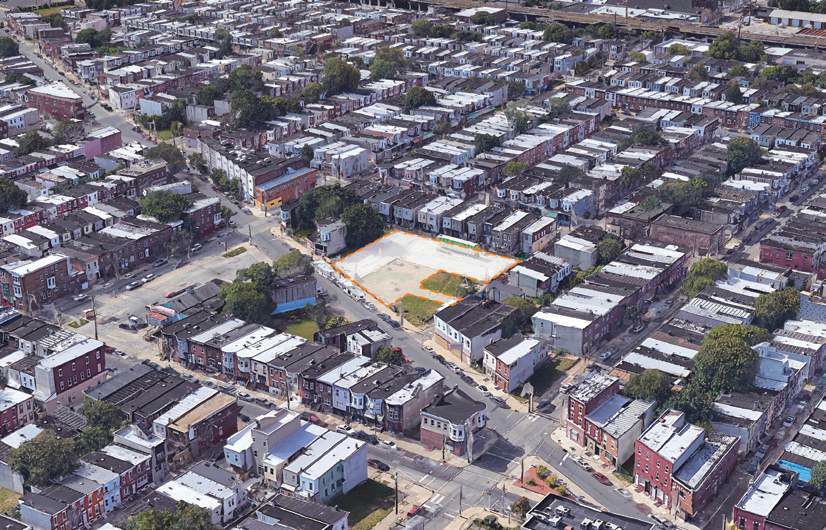
1622-40 Point Breeze Avenue. Credit: JKRP Architects via the Civic Design Review
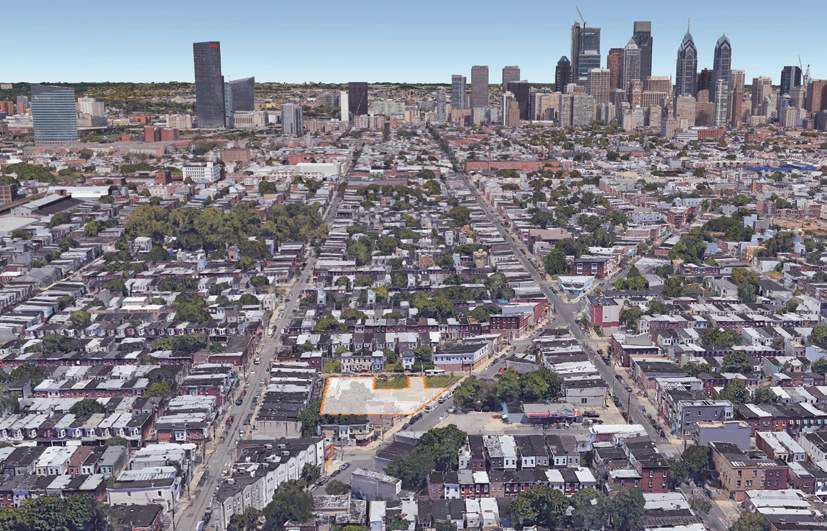
1622-40 Point Breeze Avenue. Credit: JKRP Architects via the Civic Design Review
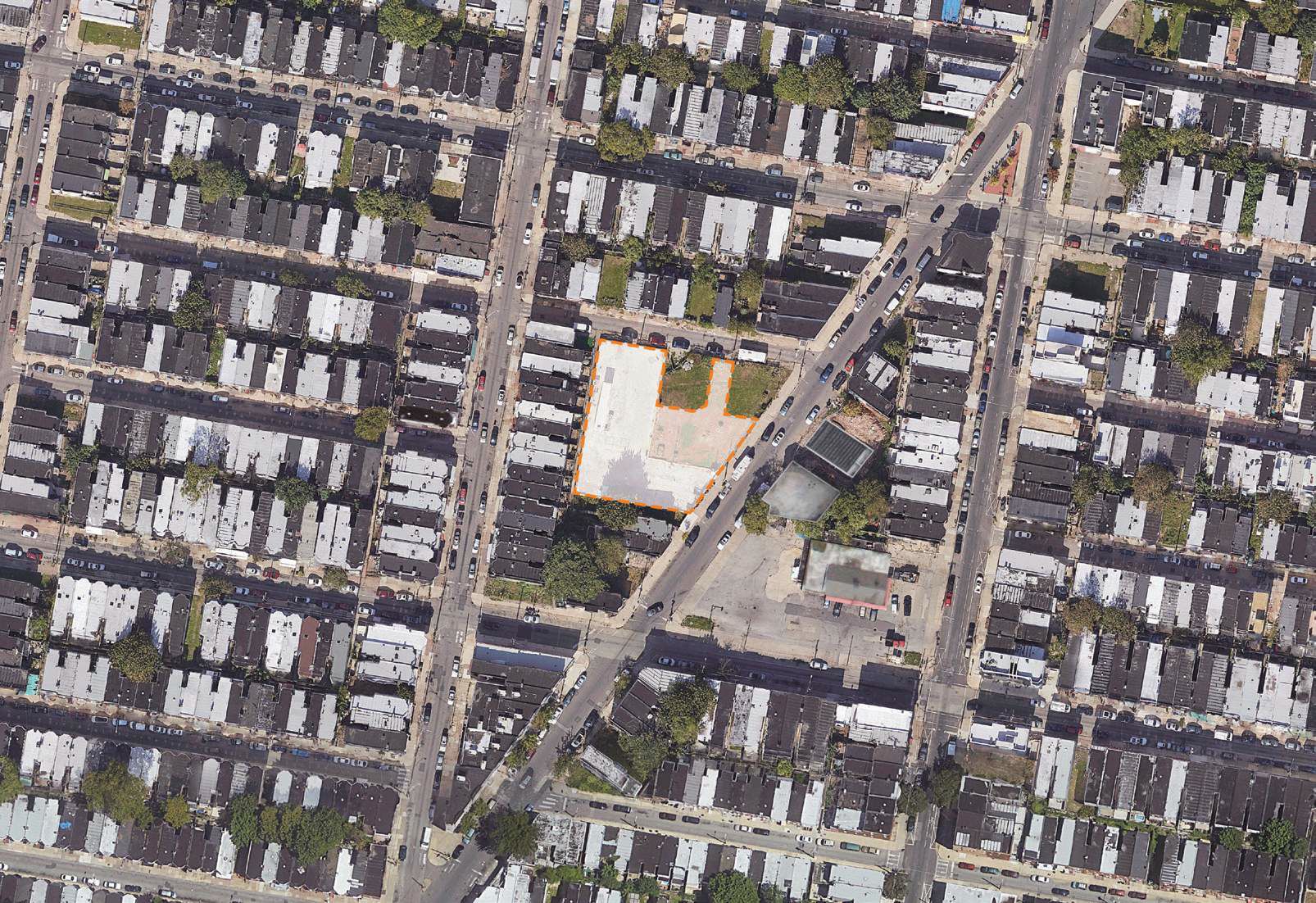
1622-40 Point Breeze Avenue. Credit: JKRP Architects via the Civic Design Review
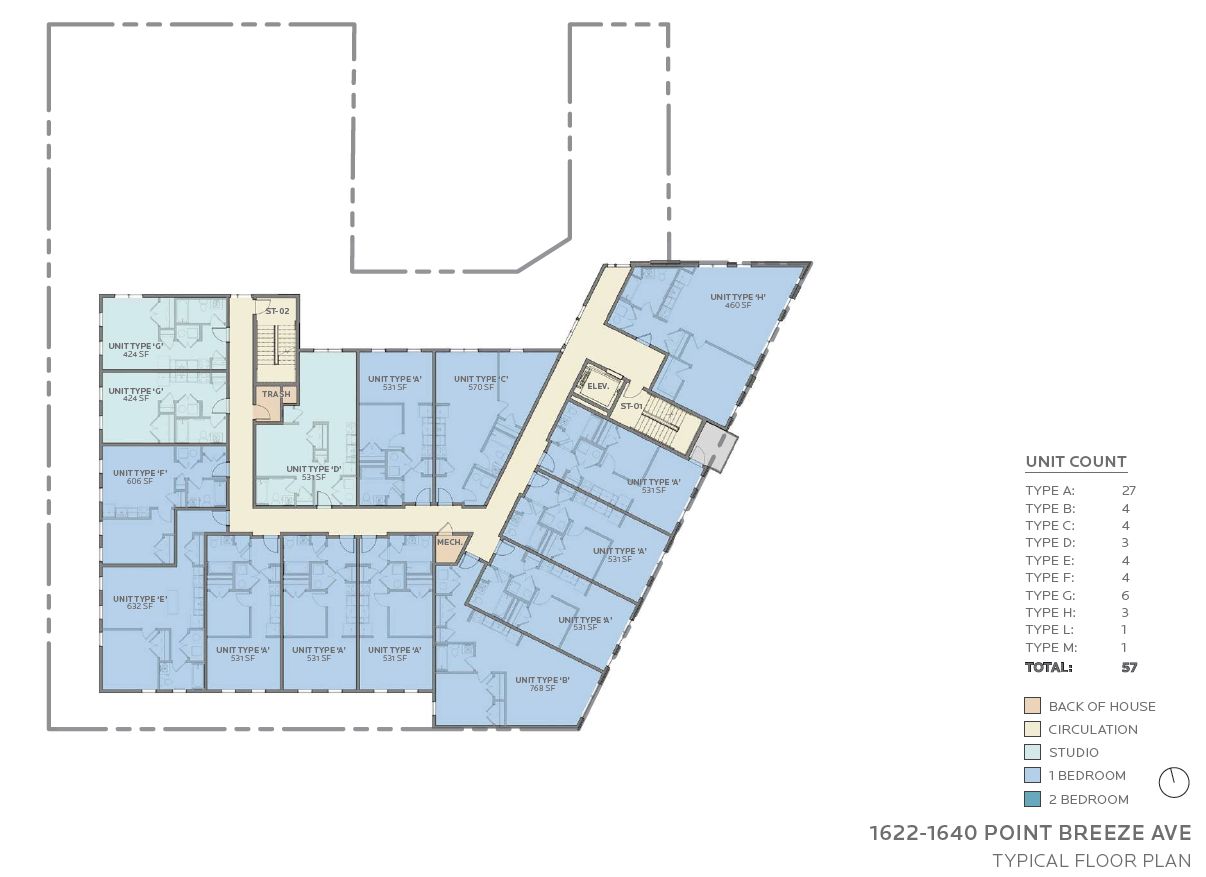
1622-40 Point Breeze Avenue. Credit: JKRP Architects via the Civic Design Review
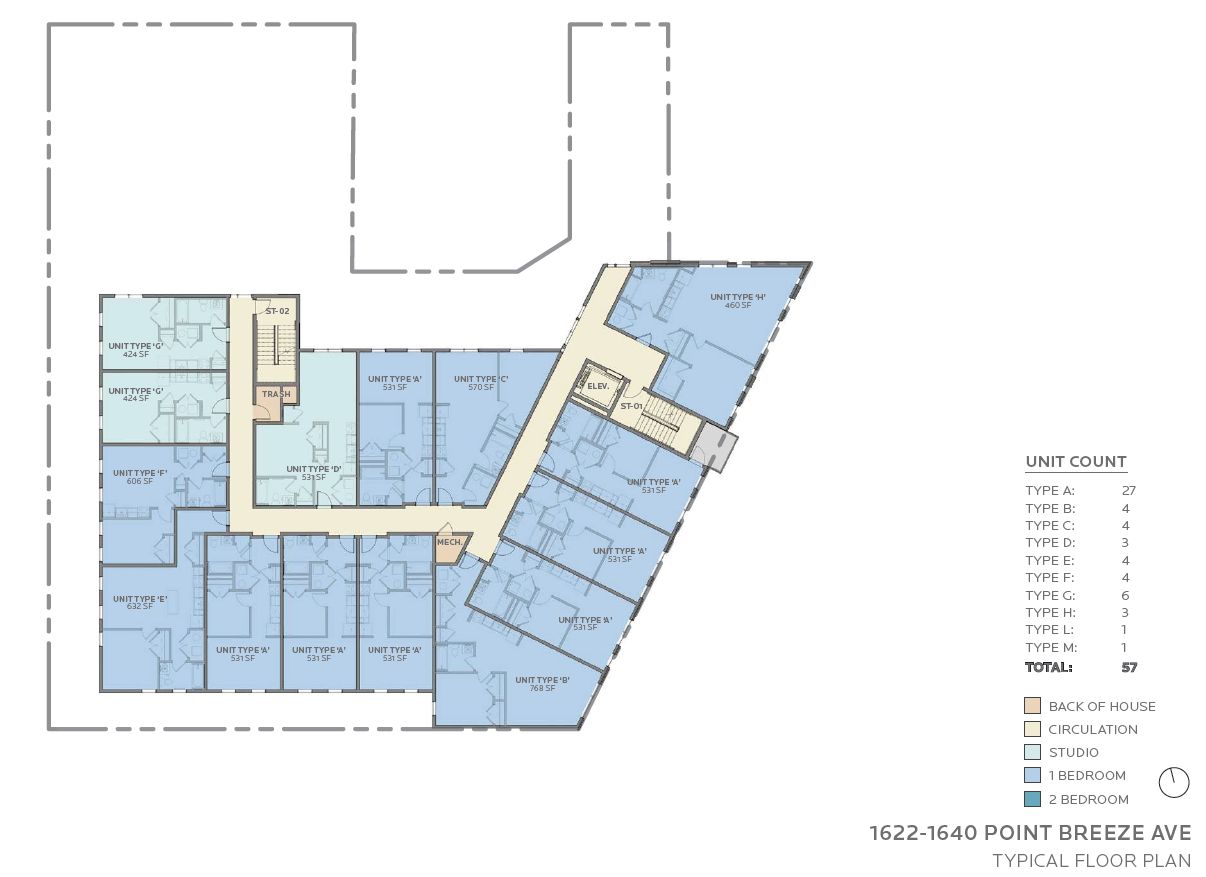
1622-40 Point Breeze Avenue. Typical floor plan. Credit: JKRP Architects via the Civic Design Review
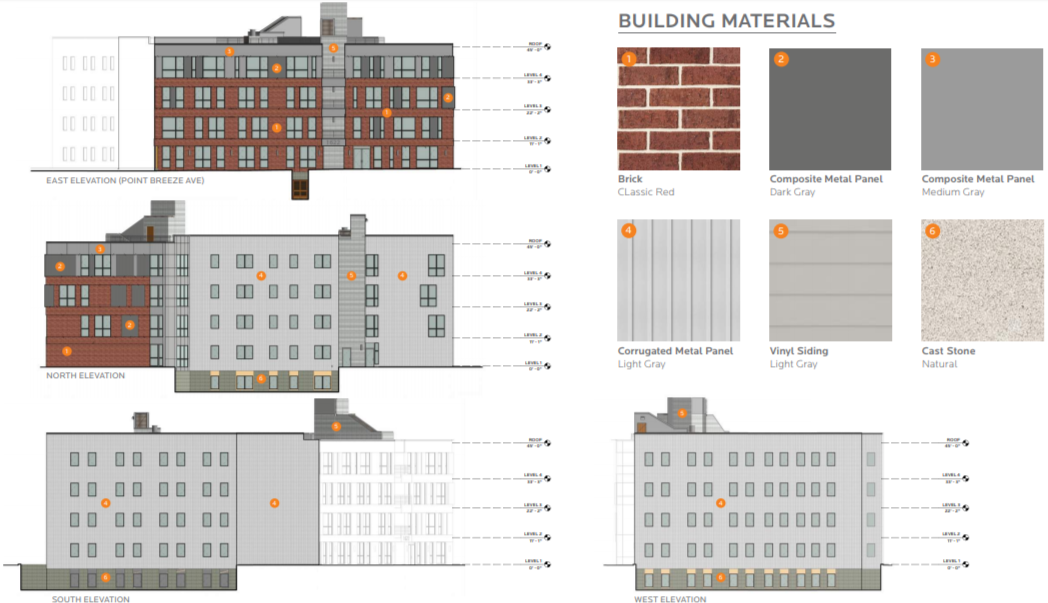
1622-40 Point Breeze Avenue. Credit: JKRP Architects
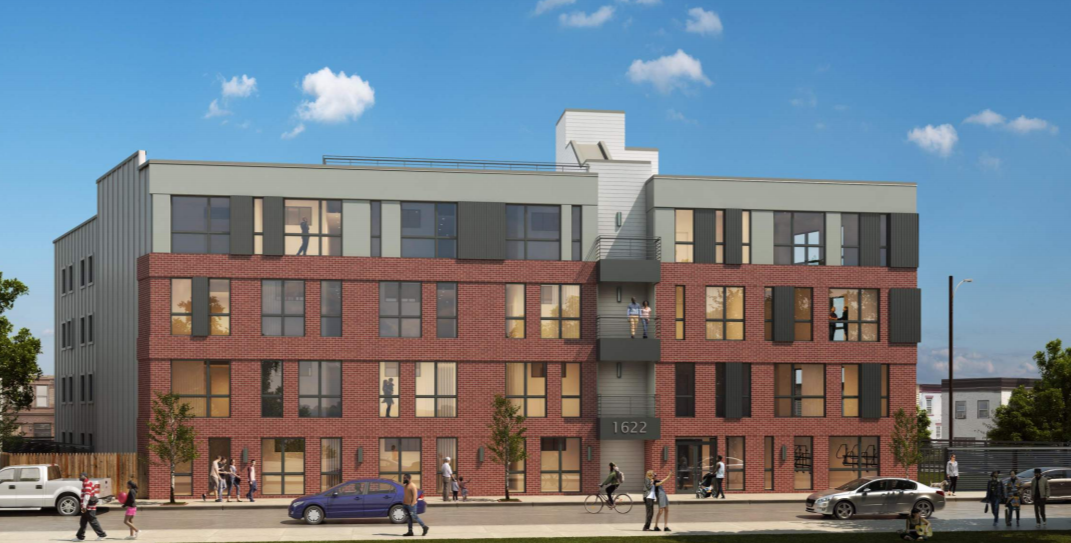
1622-40 Point Breeze Avenue. Credit: JKRP Architects
Wharton Square Playground, a block-sized park, sits within a seven-block walk to the north. The surrounding blocks are serviced by the route 7, 17, and 29 buses.
Subscribe to YIMBY’s daily e-mail
Follow YIMBYgram for real-time photo updates
Like YIMBY on Facebook
Follow YIMBY’s Twitter for the latest in YIMBYnews

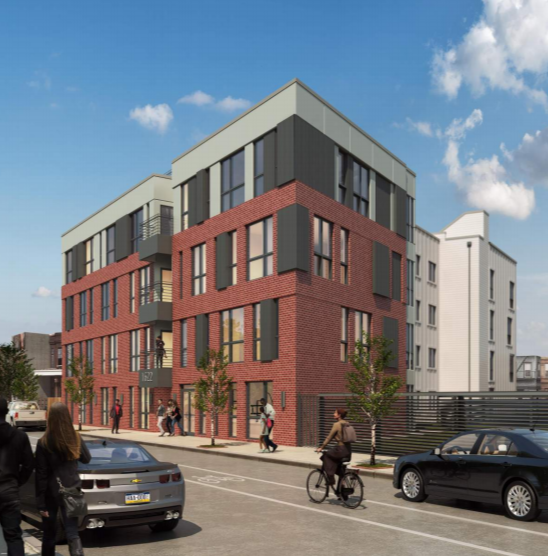
One elevator…ouch! -Jim