Renderings have been revealed for a 12-story, 136-unit mixed-use development at 4040-50 Walnut Street in University City, West Philadelphia. The building will rise \138 feet tall, with two commercial spaces on the ground floor along Walnut Street, totaling 5,000 square feet of space. The second floor will be devoted to office space, spanning 15,972 square feet. The upper floors will hold residential units. Parking for 23 cars and 48 bicycles will be included within the project.
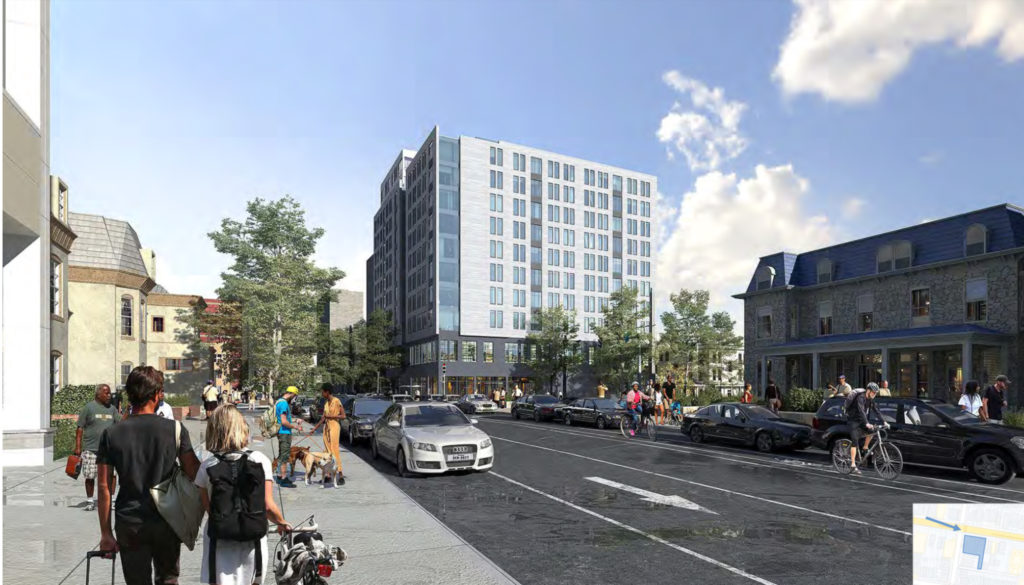
4040-50 Walnut Street. Credit: Cube 3.
The tower will feature a modern exterior, with a contrasting design that will look solid once completed. At the ground floor and second floors, gray brick will cover the entire facade. Large rectangular windows on the second floor and floor-to-ceiling windows will feature at the ground-floor commercial spaces. Above, the design sharply transitions into a lighter, tan color, with paneled cladding material climbing the rest of the height. Here, windows will be arranged in a uniform, gridded pattern, with gray cladding used between windows within certain vertical rows.
The gray brick design at the first floor, when paired with the floor-to-ceiling windows, makes for a pleasant street presence that will be welcome along Walnut Street. However, plans also call for a curb cut across the Walnut Street sidewalk, which has a major negative impact on said street presence, and the overall walkability of Walnut Street.
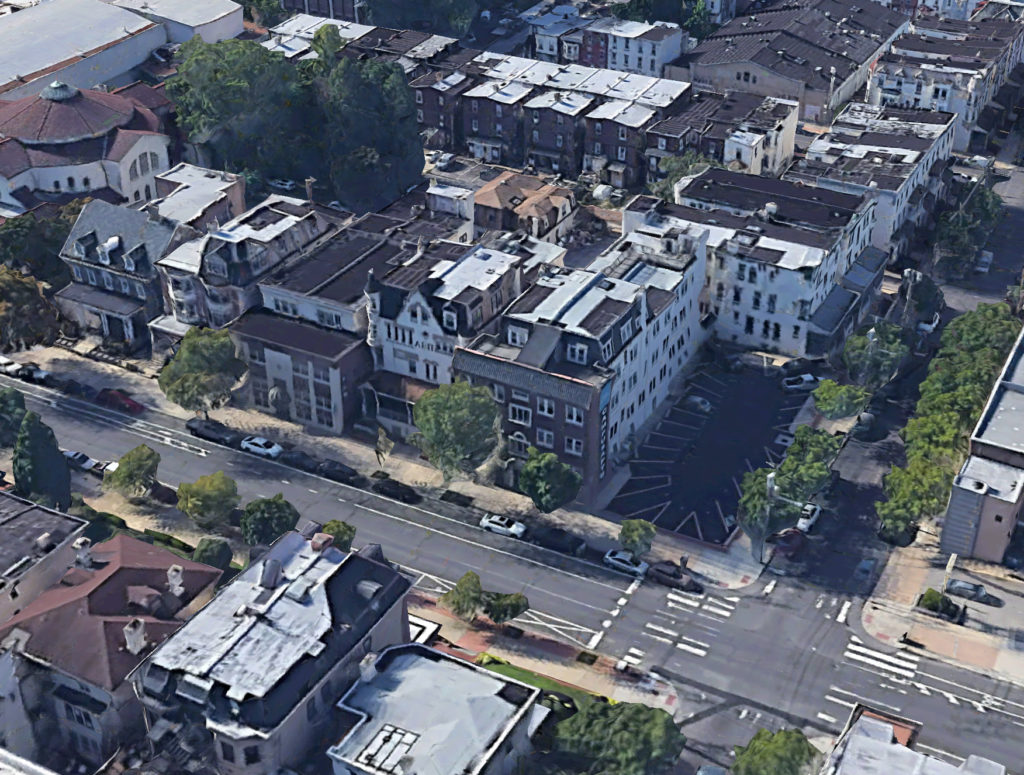
4040-50 Walnut Street. CredIt: Google.
When viewing what the new building will be replacing, however, is when the development becomes bittersweet. At the very corner of 41st Street and Walnut Street, there is a parking lot used by an adjacent apartment building, and this certainly won’t be missed.
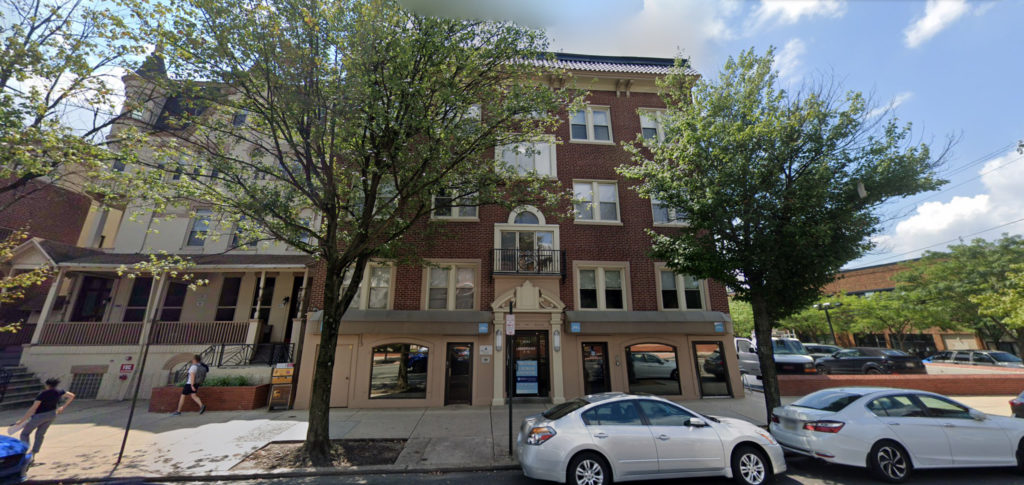
4040-50 Walnut Street. CredIt: Google.
The said apartment building, however, features an attractive, brick design, rising five stories tall. The ground floor along Walnut Street is clad with tan stone, topped by a cornice, because shifting to the red brick which covers the rest of the structure. A large, detailed cornice sits at the top of the structure, nicely capping off its attractive design.
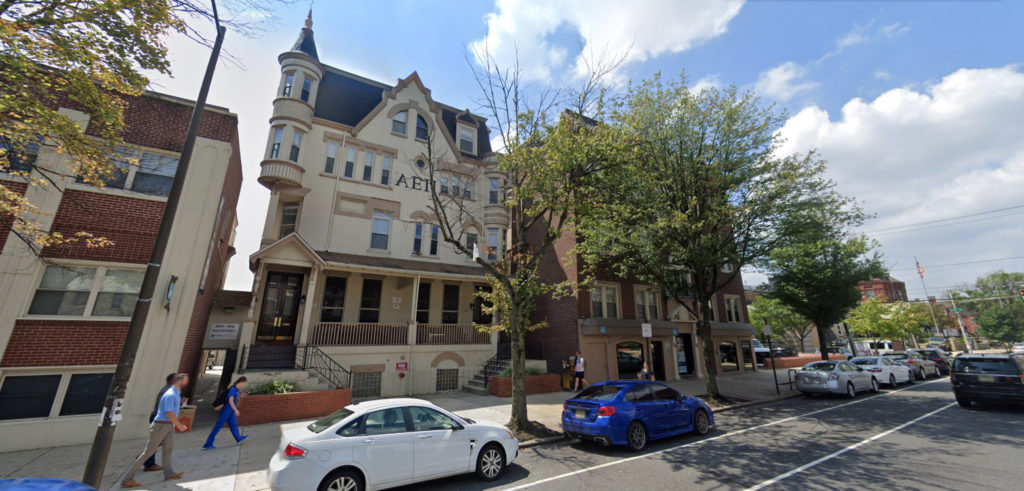
4040-50 Walnut Street. CredIt: Google.
A fraternity house sits one more property to the east, featuring an elegant exterior. A cone shaped turret connects to the third floor on the eastern side of the structure, and is matched by the rest of the building with a shingled roof at the third floor. Decorative trim can be found throughout the entirety of the facade, an there is a large porch space at the ground floor.
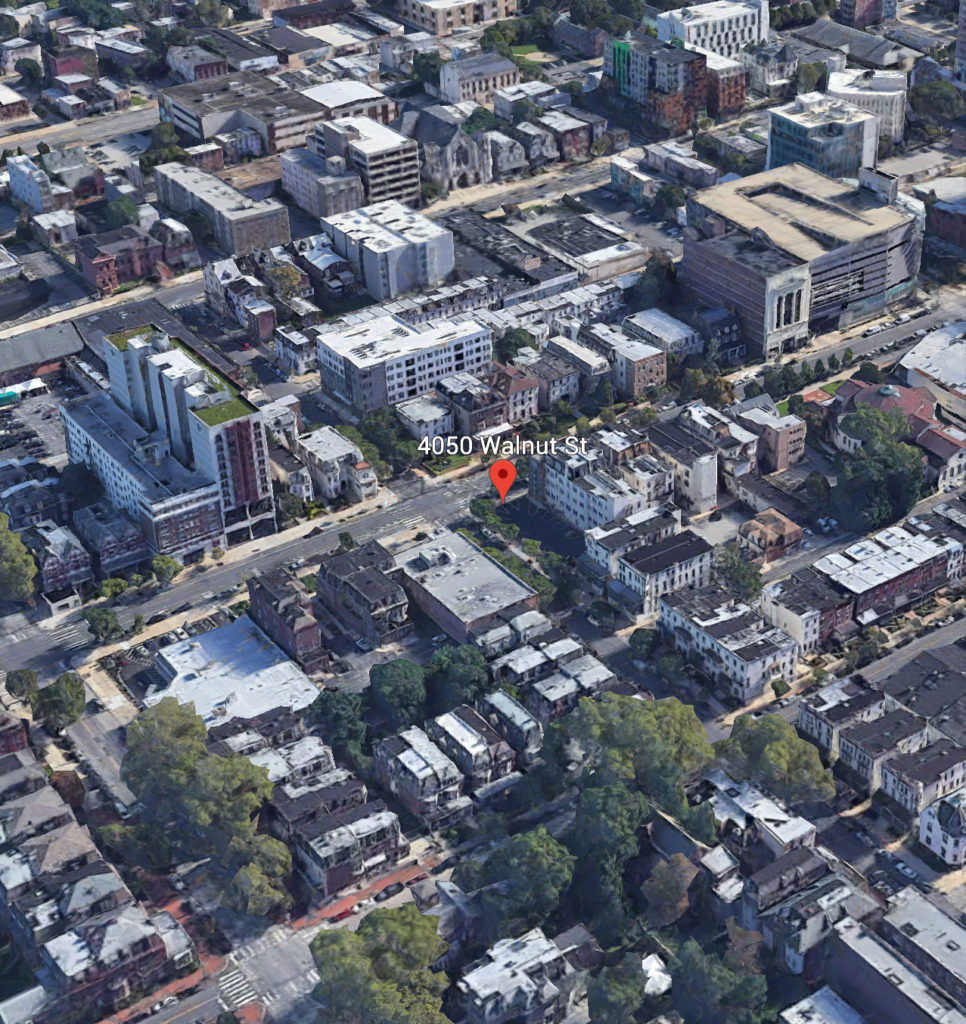
4040-50 Walnut Street. CredIt: Google.
Overall, the development racks up a considerable amount of pros and cons. The height at this location, density, commercial and office space will all be welcome and a great improvement for the neighborhood. However, this will all come at the expense of multiple unique and attractive buildings which are a contributing reason to why this area of West Philadelphia is so special. While new development is necessary and great for a city’s growth and improvement, it is unfortunate when it requires the demolition of an area’s architectural or historic heritage. This project really falls in the middle of these two things, as it would add valuable space to the neighborhood that would alleviate pressure over existing supply, while also replacing properties that form the foundation of the area’s atmosphere.
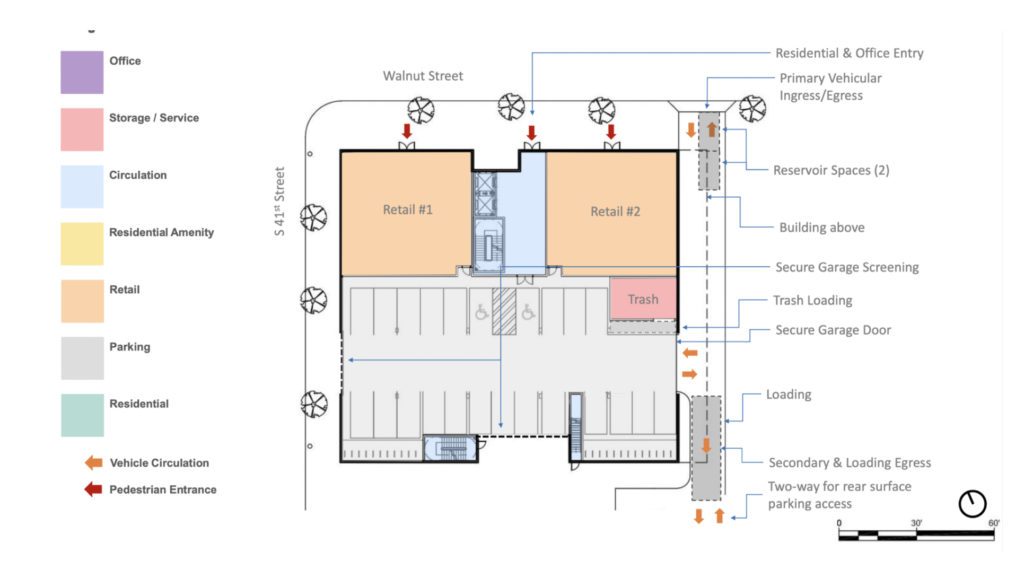
4040-50 Walnut Street. Credit: Cube 3.
No completion date is known for the project at this time, though YIMBY will keep readers up to date as more progress or change is made in regard to the development.
Subscribe to YIMBY’s daily e-mail
Follow YIMBYgram for real-time photo updates
Like YIMBY on Facebook
Follow YIMBY’s Twitter for the latest in YIMBYnews

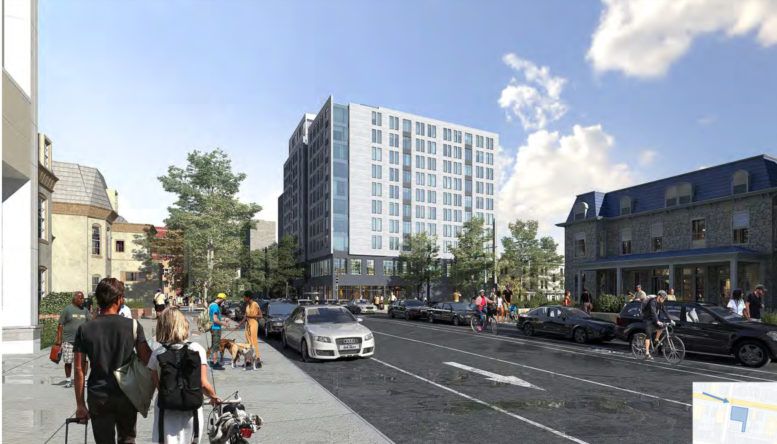
This is terrible. Why do they feel the need to destroy beautiful older architecture to replace it with such an underwhelming design. They couldn’t find anywhere else to place this thing? Should be a crime to destroy that apartment building and frat house. Shame on whoever is funding and designing this thing.
The school and frat should step in. There should be some sort of protection for these building’s otherwise it’s just rubbish.
Agree with Chris, above! How dare they tear down that classic building!
My feeling is the same as those who decry the destruction of beauty in favor of so called progress. Why? I think the City of Philadelphia should enact a law that declares any building older than 100 years old is automatically entered as historical, and those seeking to replace it for whatever reason must show documentation as to why it us not historical or worth of architectural preservation.
136 units and 23 parking spaces? What are you supposed to do with your car?
Parking in that area is already difficult.
Tearing down beautiful historic buildings to add this is just wrong. I hope it never gets approved.