Renderings have been revealed for a large multi-family development at 1649 North 5th Street in Olde Kensington. Designed by HDO Architecture and developed by the Riverwards Group, the new building will rise six stories tall and hold 200 residential units within the structure. The project will incorporate parking for 51 cars and 92 bicycles. The top of the building will feature a green roof and a roof deck.
The ground floor along 5th Street will be clad in red brick, creating a pleasant street presence. Above, the structure will utilize a much simpler design, with gray cladding coverings the near entirety of upper floors. Windows on upper floors will be arranged in a modern pattern with varying locations and sizes.
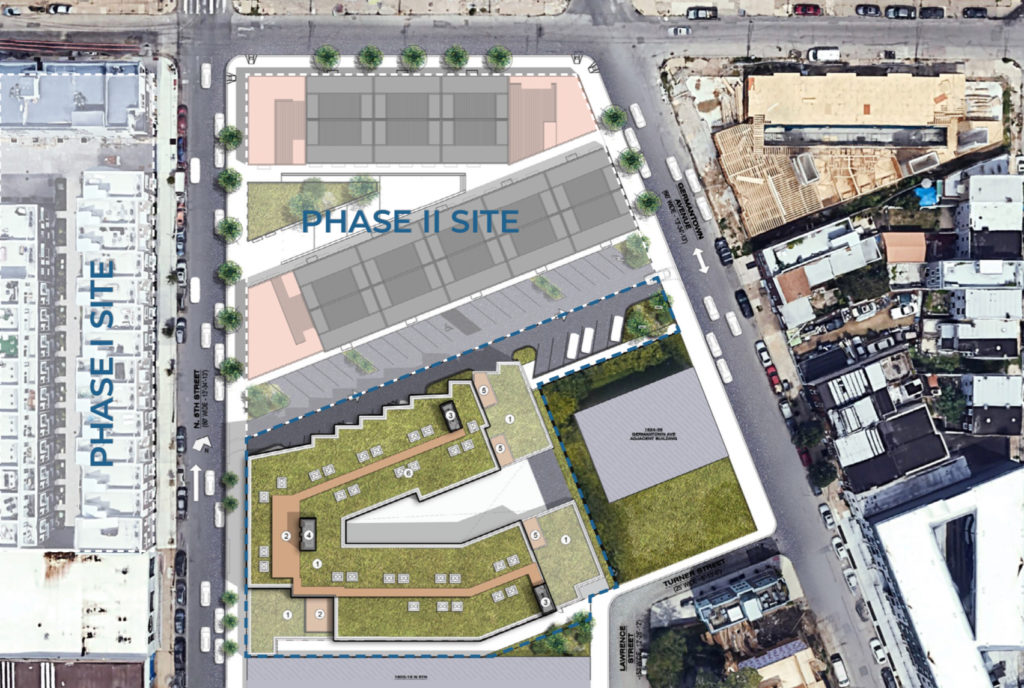
Rendering of 1649 North 5th Street. Credit: HDO Architecture.
A large surface drive aisle will unfortunately cover a fair portion of the site’s space, cutting through the block. This will create a curb cut on both 5th Street and Germantown Avenue. However, a pedestrian connector will also be created between these two streets, which will certainly be a positive addition that will improve walkability of the surrounding area.
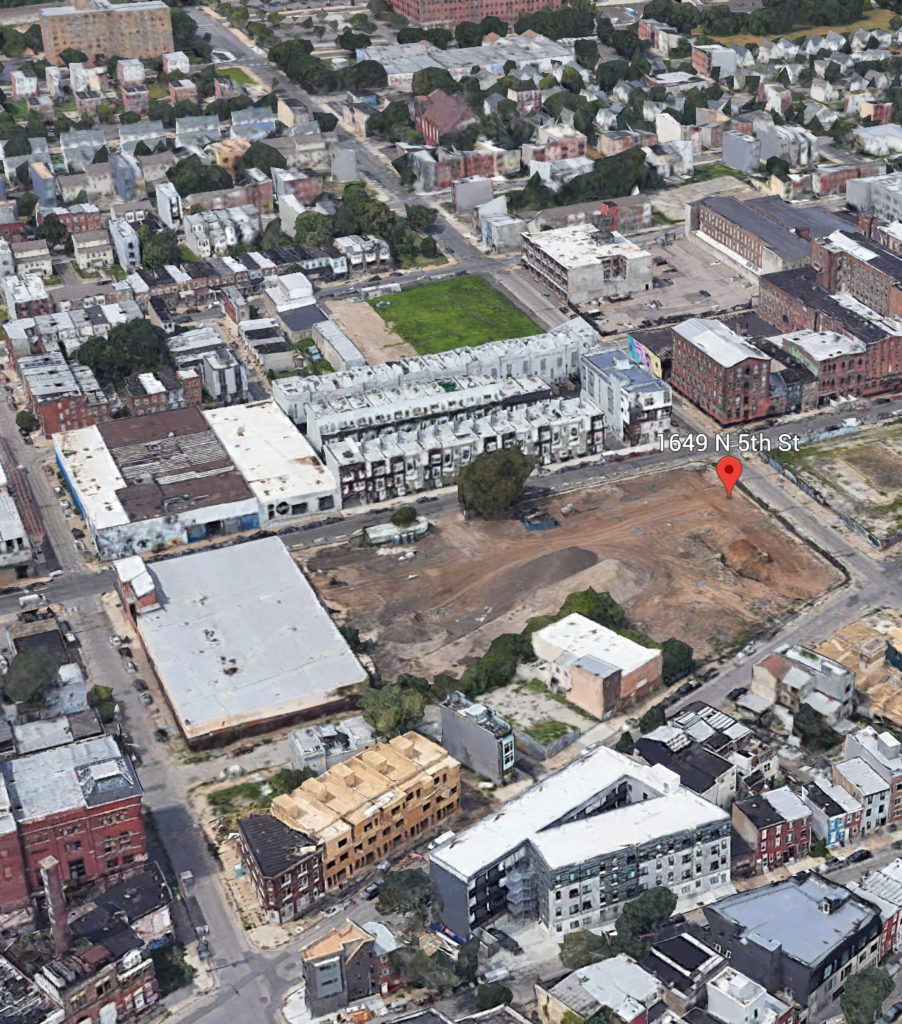
1649 North 5th Street. Credit: Google.
The new structure will be replacing the southern portion of a massive vacant lot. The northern end of the block has been filled in with new multi-family development, with phase two of the Riverwards Group’s project nearing completion. Now, phase three will rise just to the south and will help completely fill in one of the largest vacant patches of land in the neighborhood.
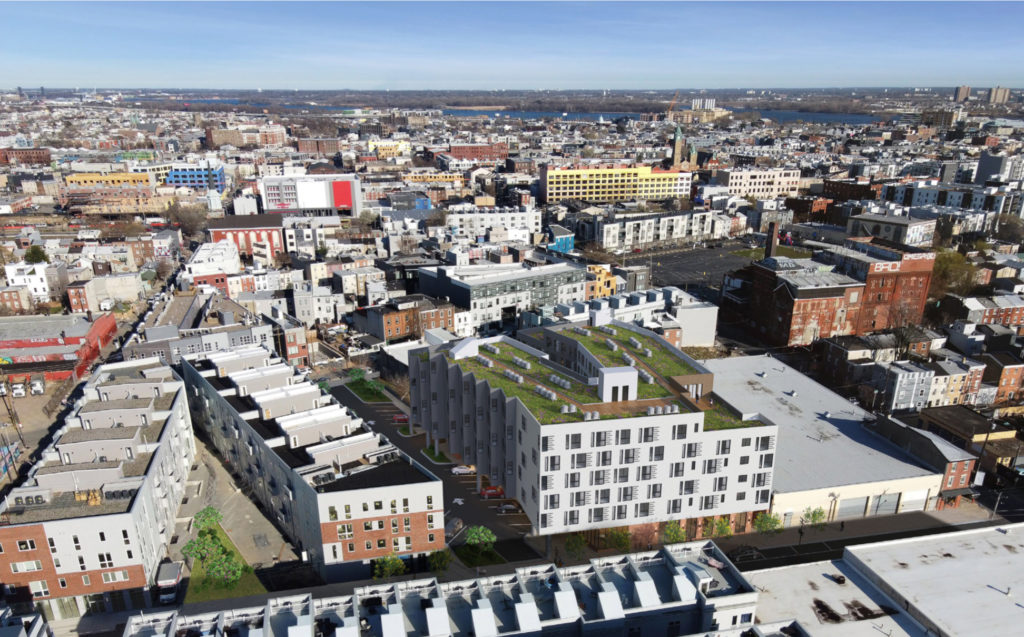
Rendering of 1649 North 5th Street. Credit: HDO Architecture.
While the surrounding area is not unused to such a large new development, it is still always exciting to see projects of this scale arrive in the vicinity. The 200 new resident units will provide a massive density boost to the existing site. With the Market-Frankford Line just a short walk to the east, these residential units will be constructed in a prime location within easy walking and transit access to numerous destinations.
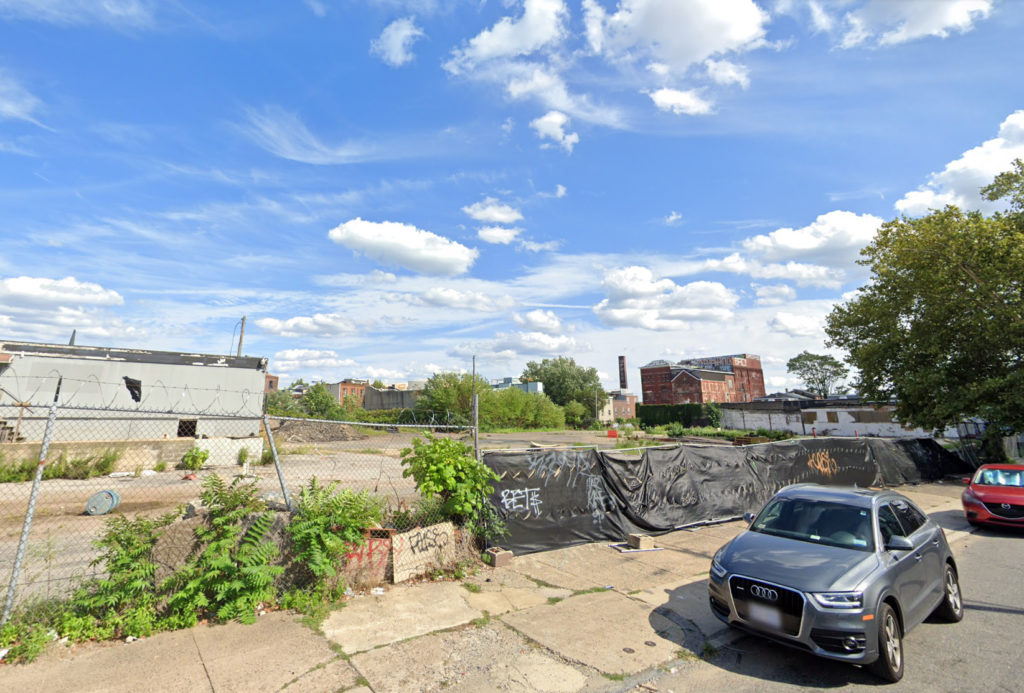
1649 North 5th Street. Credit: Google.
While the design could certainly include more brick and less metal paneling, the structure is still going to be a major positive addition to the surrounding area, and hopefully more development of this scale will arrive in Olde Kensington soon. Former plans had called for a much smaller project consisting of a group of smaller multi-family buildings. The new design added more than 100 residential units to the plan, which is a sign of strong confidence in the surrounding area.
YIMBY will continue to track progress made on the development moving forward.
Subscribe to YIMBY’s daily e-mail
Follow YIMBYgram for real-time photo updates
Like YIMBY on Facebook
Follow YIMBY’s Twitter for the latest in YIMBYnews

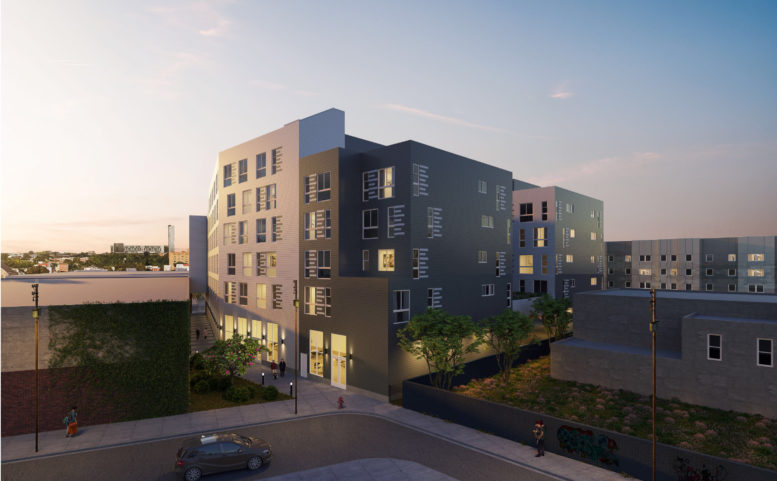



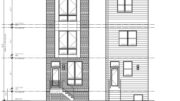
Be the first to comment on "Renderings Revealed for 1649 North 5th Street in Olde Kensington"