A recent site visit by Philly YIMBY has noted considerable construction progress at a three-story, five-unit development at 2454 North 2nd Street in West Kensington. Designed by T+Associates Architects, the project spans 8,172 square feet, of which 2,769 is allocated as artist studio or industrial space on the first and a part of second floor. Permits list Salini Brothers Ornamental Iron Work as the contractor and a construction cost of $1.1 million.
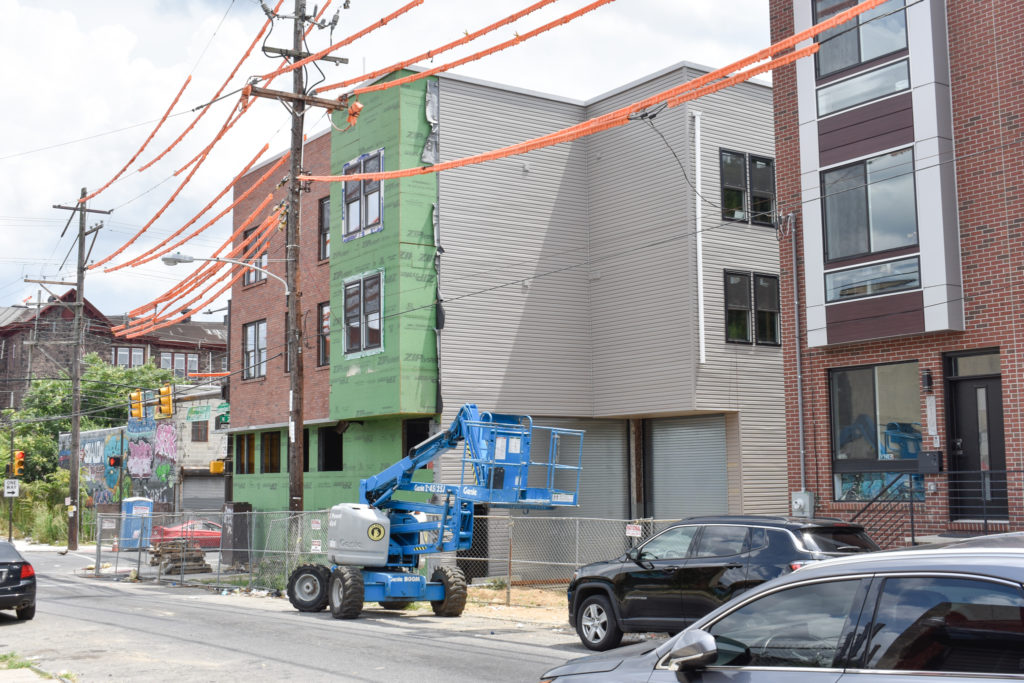
2454 North Second Street. Photo by Jamie Meller. July 2022
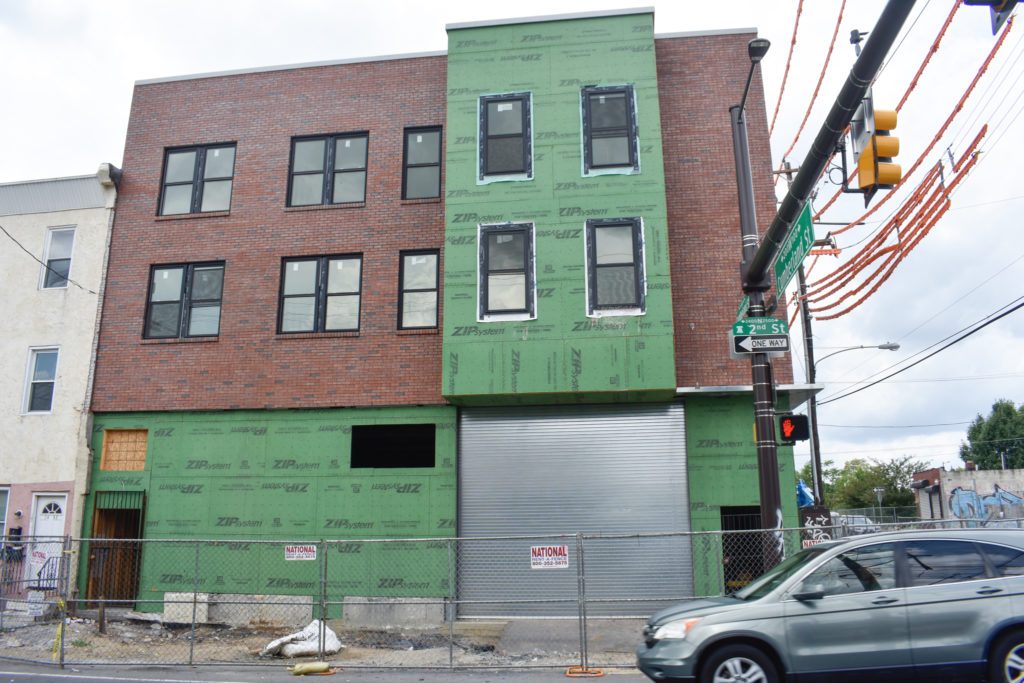
2454 North Second Street. Photo by Jamie Meller. July 2022
The development replaces a vacant lot and a three-story prewar rowhouse, which was demolished some time around 2020. Although the new building matches its predecessor’s floor count, it rises considerably higher, maxing out the allowable 38-foot height to the main roof (plus ten additional feet for the pilot house). Much of the extra height goes to the 15-foot-high ground floor, which will also include a mezzanine. As the result, the second floor sits nearly at the height of a conventional third story.
The design mitigates its added bulk via a traditionally styled brick exterior, which already covers much of the upper floors on the street-facing sides (vinyl siding covers the rear walls). The facade has not yet been assembled on the ground floor, although, unfortunately, its nearly windowless design will all but ensure a foreboding pedestrian experience.
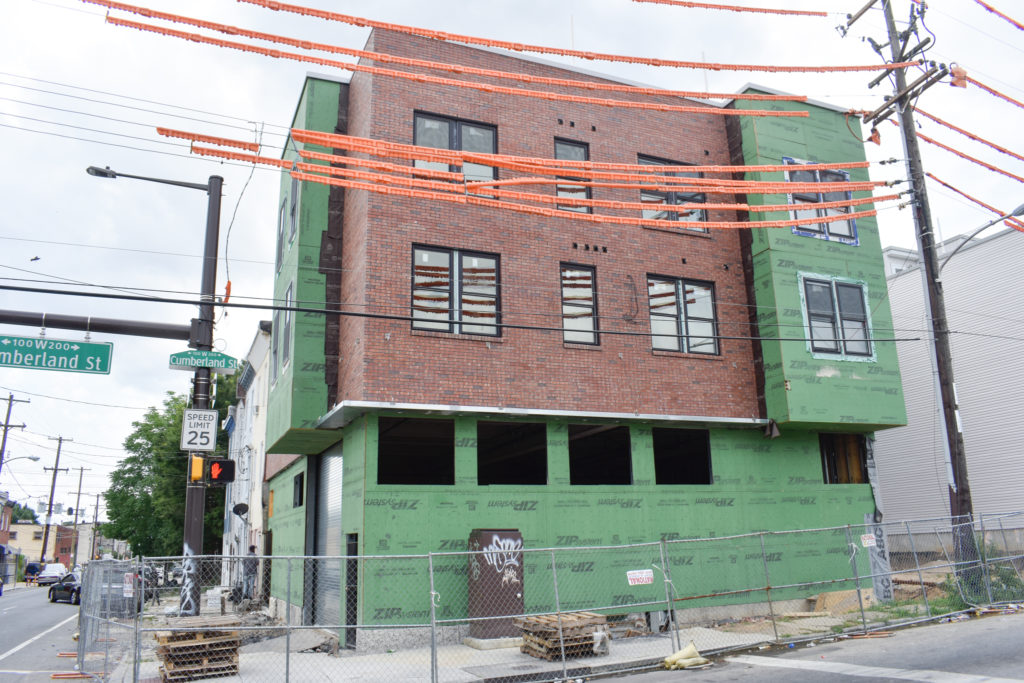
2454 North Second Street. Photo by Jamie Meller. July 2022
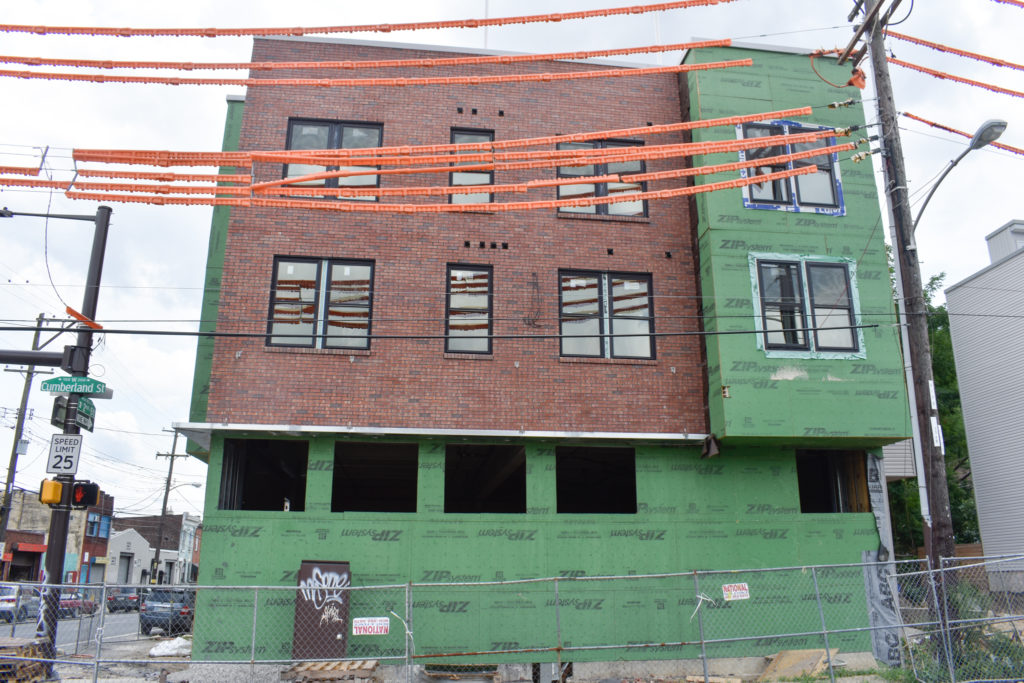
2454 North Second Street. Photo by Jamie Meller. July 2022
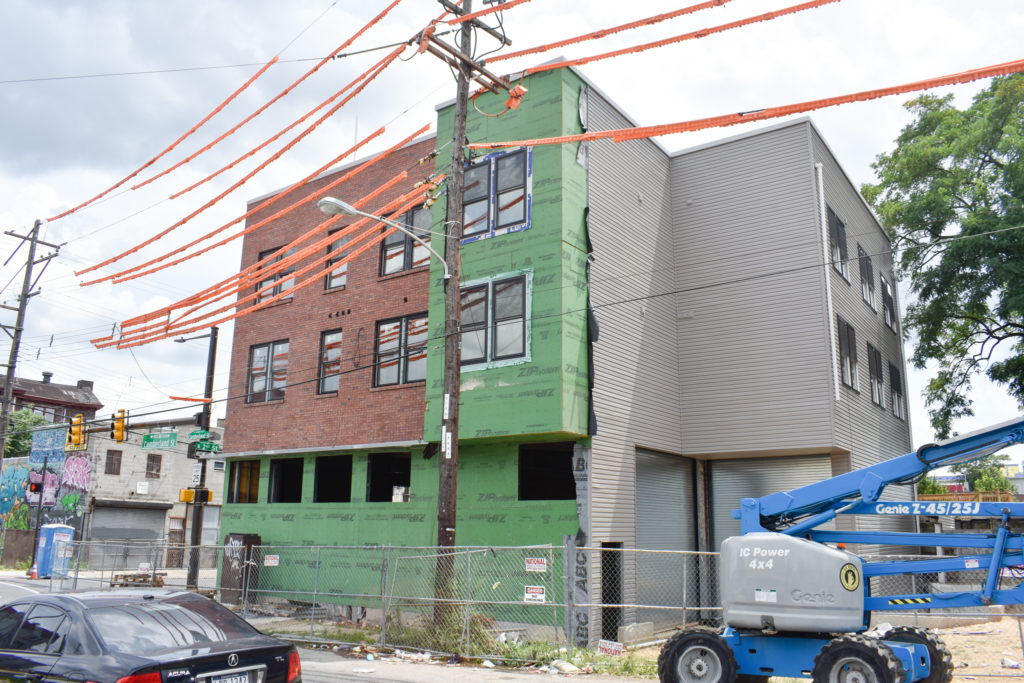
2454 North Second Street. Photo by Jamie Meller. July 2022
The building rises in a rapidly developing neighborhood, which is effectively reversing its decades-long trend of depopulation that has resulted in mass clearance of its built stock. The York-Dauphin station on the Market-Frankford line is situated within a nine-minure walk to the southeast.
Subscribe to YIMBY’s daily e-mail
Follow YIMBYgram for real-time photo updates
Like YIMBY on Facebook
Follow YIMBY’s Twitter for the latest in YIMBYnews

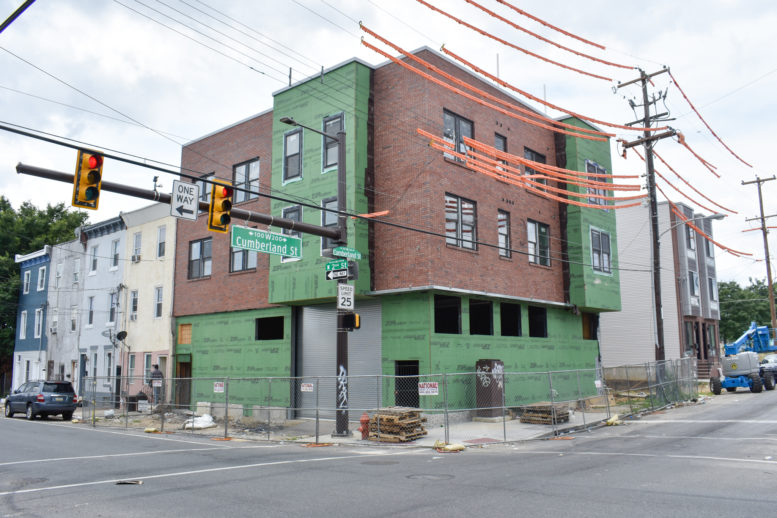
Be the first to comment on "Construction Progresses at 2454 North 2nd Street in West Kensington"