Permits have been issued for the construction of a three-story four-unit residential structure at 1117 North 41st Street in East Parkside, West Philadelphia. The building will be located on a vacant lot spanning an area of 1,700 square feet, situated on a block bound by Cambridge Street, Poplar Street, 40th Street, facing 41st Street. Plans call for the development of a three-story multi-family building with a finished basement and four units. DesignBlendz Architecture LLP is listed as the design professional. Permits list Liberty Star Management Inc. as the contractor and specify a construction cost of $665,000.
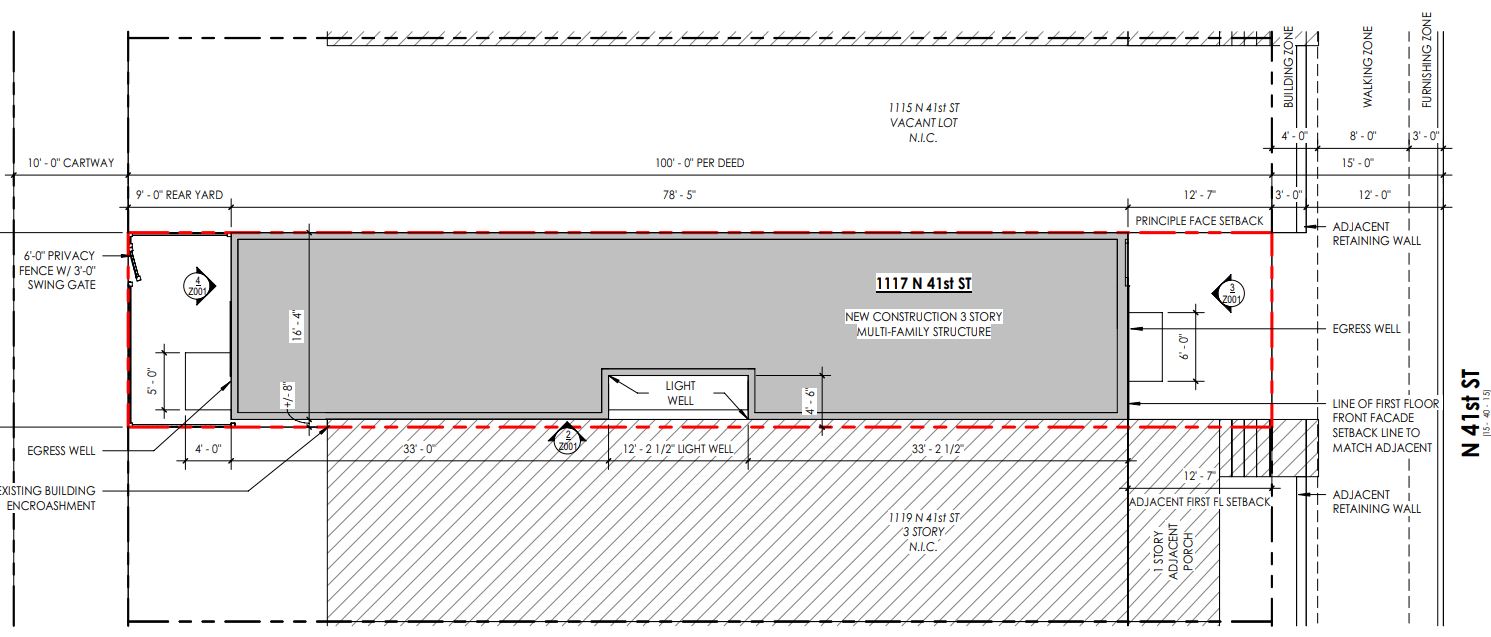
1117 North 41st Street Site Plan via DesignBlendz Architecture
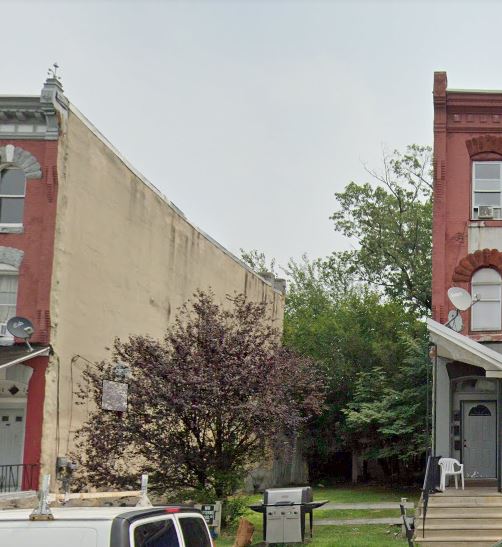
737 42nd Street Site via Google Maps
The new four-story will have a basement and will offer four residential units spanning an area of 1,231 square feet each. The development will yield a total built-up area spanning 4,929 square feet. The building will rise to a height of 33 feet, ground to roof. A rear yard running 9 feet deep and spanning an area of 153 square feet will also be developed on the site.
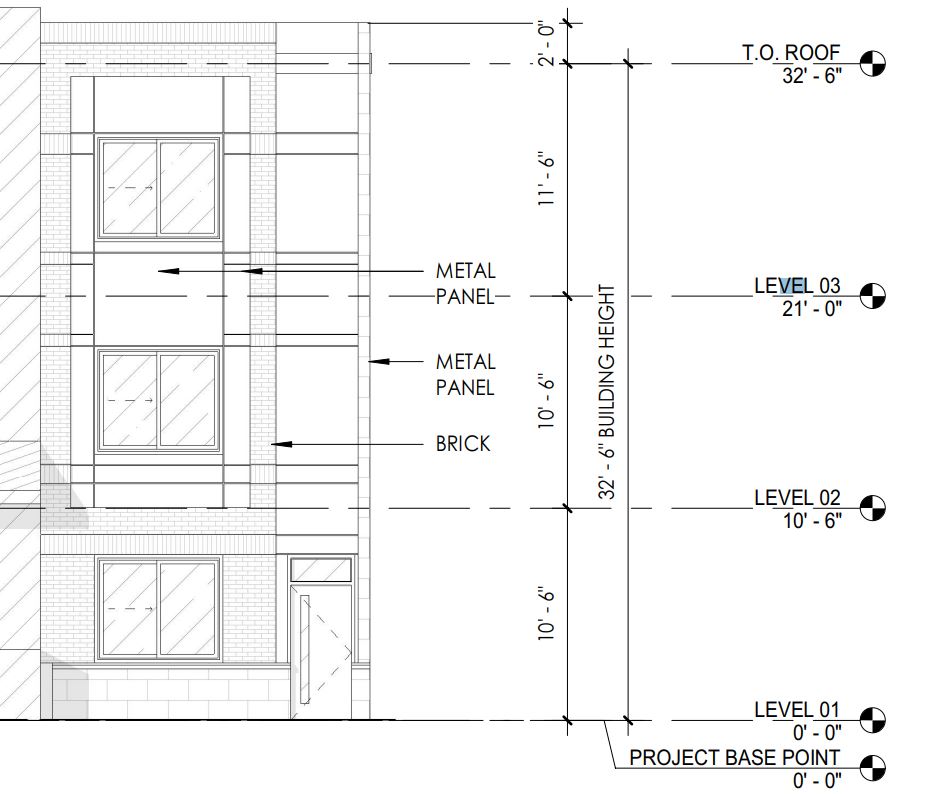
1117 North 41st Street Front Elevation via DesignBlendz Architecture
Renderings reveal a facade designed in bricks and metal panels, with wide windows adding a visual and aesthetical break. No onsite parking has been proposed. A project application has been submitted. The site will have to be prepped with at least 5 feet of excavation before any construction work begins. The estimated construction timeline has not been announced yet.
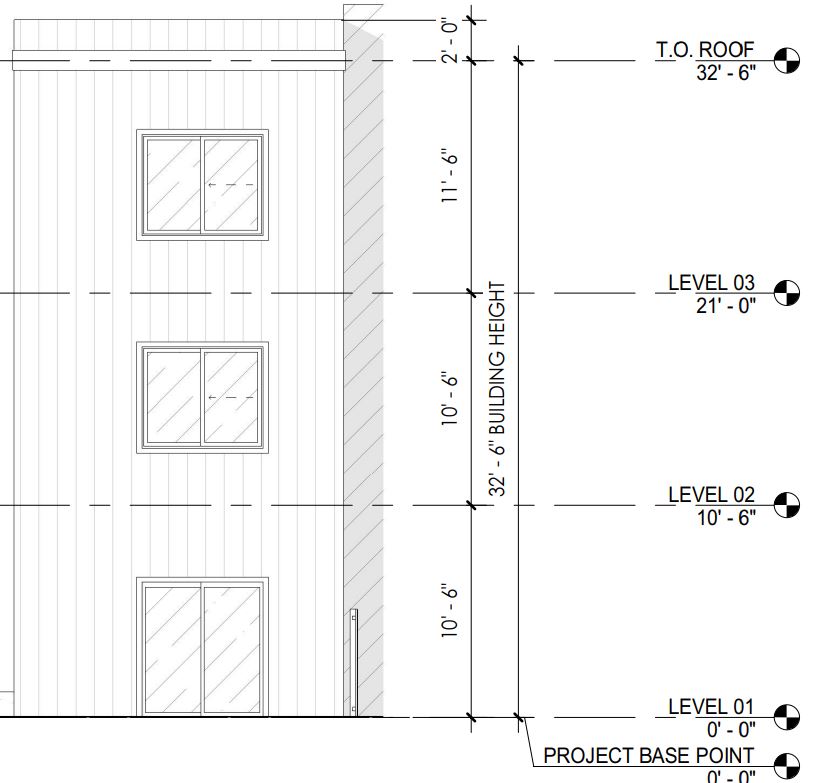
1117 North 41st Street Rear Elevation via DesignBlendz Architecture
The area is serviced by transit lines 33, 38, 40, and more. The project site is located near the Philadelphia Zoo; residents will be able to enjoy views of Fairmount Park and Schuylkill River.
Subscribe to YIMBY’s daily e-mail
Follow YIMBYgram for real-time photo updates
Like YIMBY on Facebook
Follow YIMBY’s Twitter for the latest in YIMBYnews

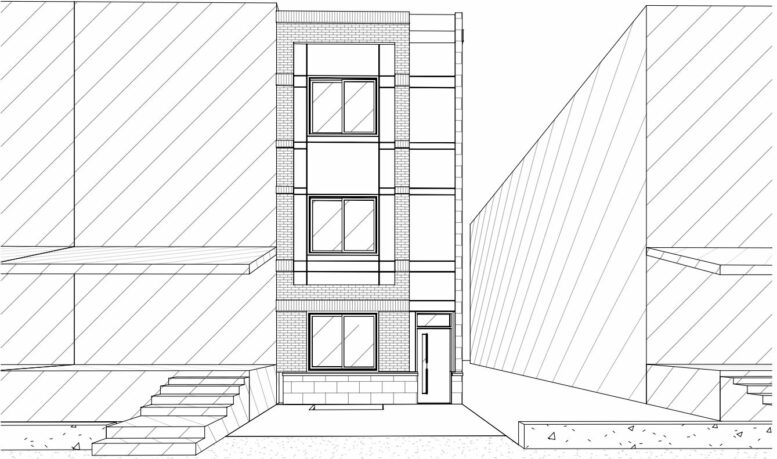

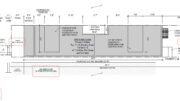
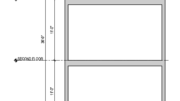
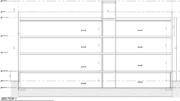
Modern yet contextural. Nice elevation. -Jim