Permits have been issued for a new multi-family renovation and addition to existing structures standing at 2964 Richmond Street in Port Richmond, Kensington. The project will entail the renovation of an existing row house on site and an addition to this row house and industrial building at the rear of the property. The development will add 11 residential units to the site, all being apartments, and will also expand upon the commercial space that is situated along Richmond Street. The renovations will occur over 2,694 square feet of space, while the added floor space of 7,485 square feet will bring the new structure’s total to 10,179 square feet of space. ISA is the firm behind the project’s design.
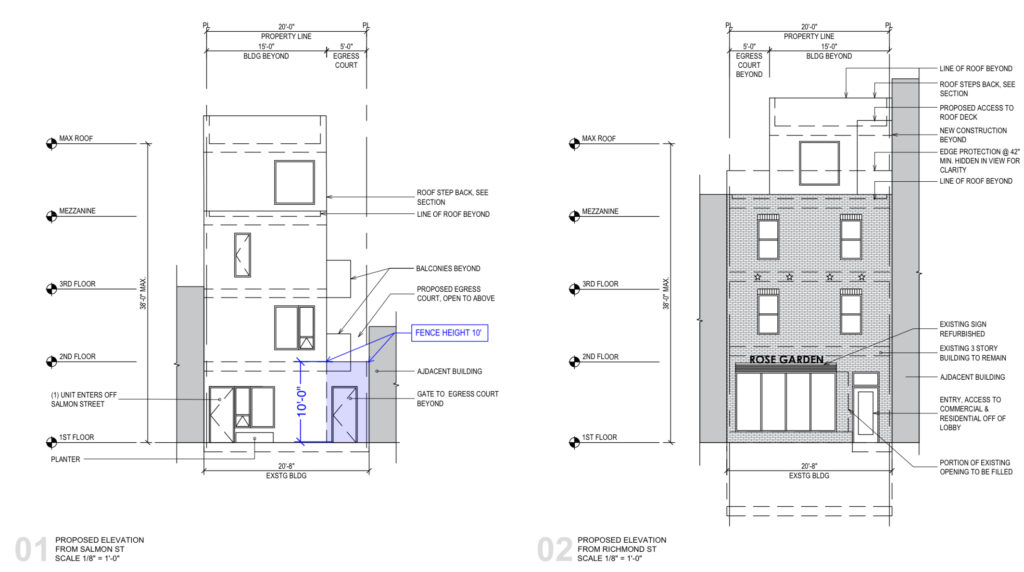
2694 Richmond Street. Credit: ISA.

2694 Richmond Street. Credit: ISA.
The new construction portion of the building will feature a modern exterior that is resemblant of other projects designed by ISA. The structure will be entirely coated in vertical metal panels. On the sides of the structure facing Richmond Street at the front and Salmon Street at the rear, the structure will see the usage of red cladding, while the other faces will have lighter gray cladding. Windows of differing sizes will be arranged in various locations throughout the facade.
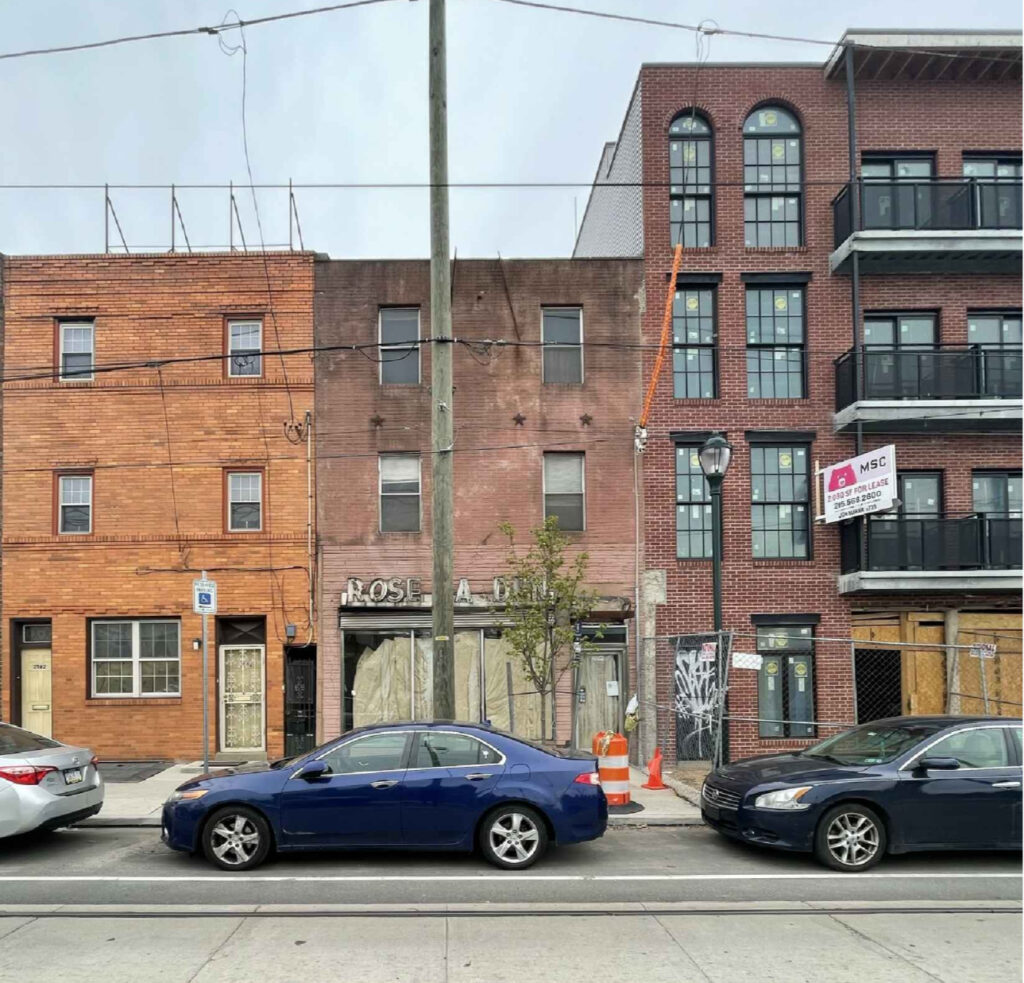
2694 Richmond Street. Credit: ISA.
The rowhouse that will be renovated as part of the development is fairly standard: The structure features a red brick exterior with minimal detailing. While the upper floors include two smaller windows, the ground floor sees the usage of floor-to-ceiling windows that serve the interior commercial space.
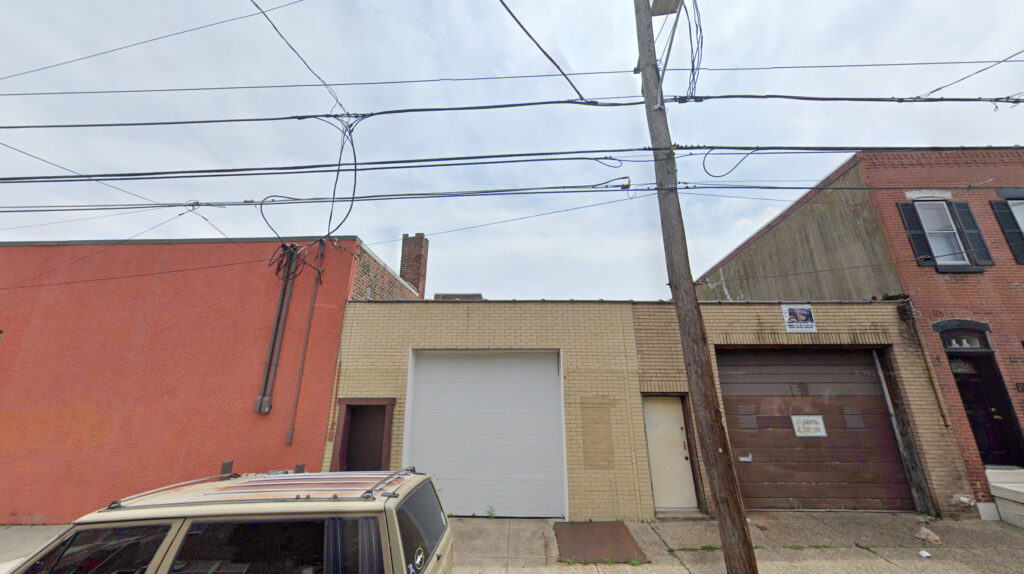
2694 Richmond Street (observed from Salmon Street). Credit: Google.
Along Salmon Street, meanwhile, things are a bit less interesting. The structure meets the street as a low-slung industrial building. The squat, one-story structure features a tan brick exterior but is largely consumed by a garage door. Considering the unimpressive appearance of the building in its present state, the structure’s planned visual overhaul will certainly improve upon this Salmon Street facade.
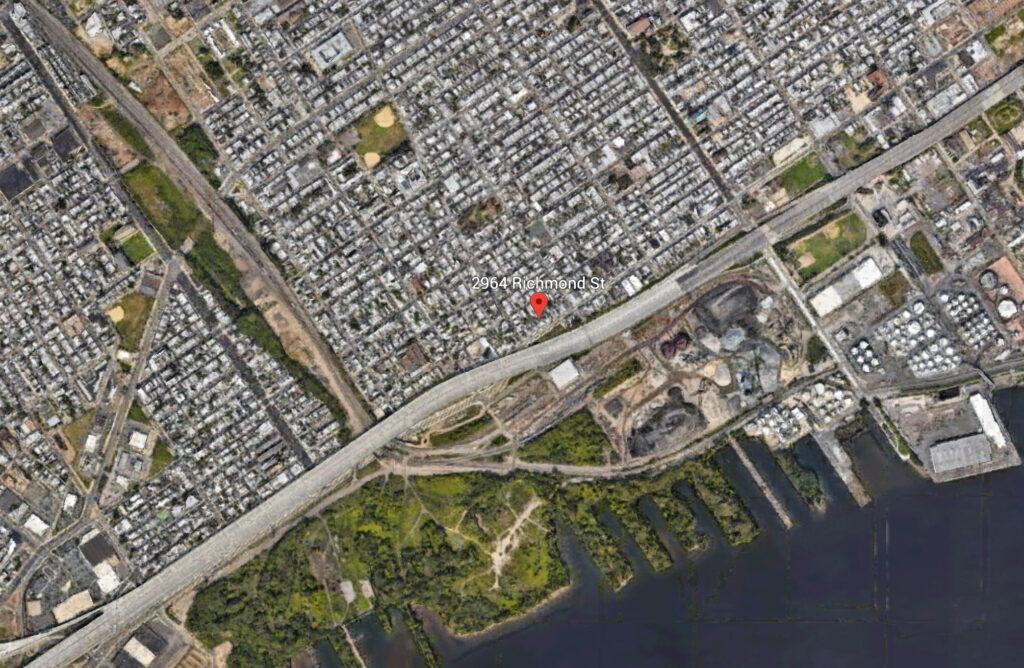
2964 Richmond Street. Credit: Google.
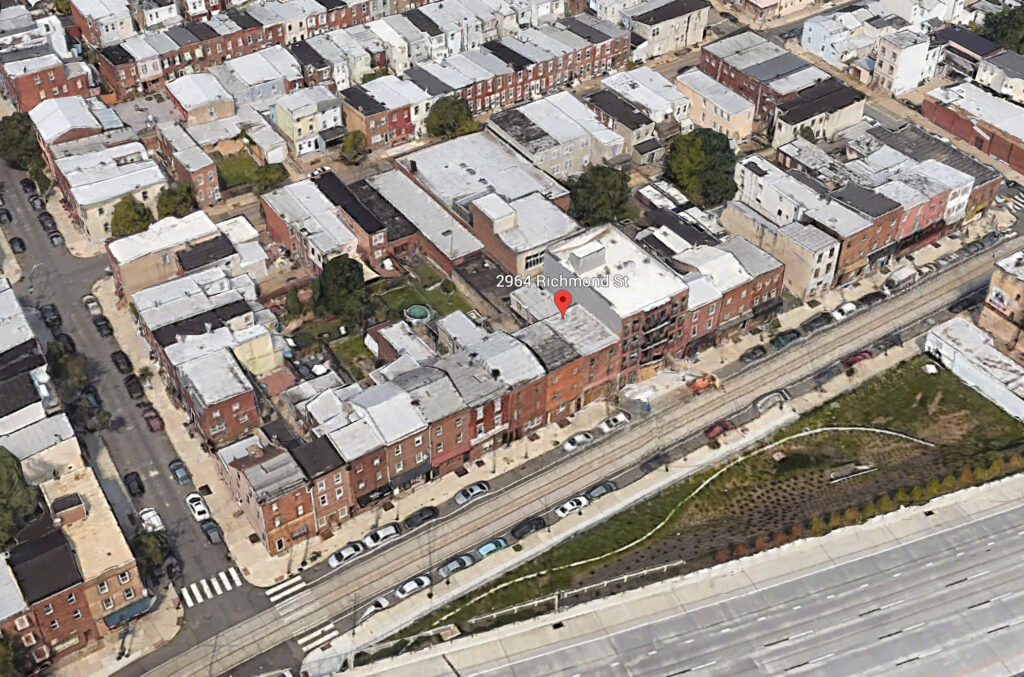
2964 Richmond Street. Credit: Google.
Overall, the new development will certainly be a positive change of pace at this property. Philadelphia has long acted as a leader in adaptive reuse, considering the impressive amount of residential units developed citywide within both large-scale and smaller-scale projects such as the development at hand. The project will occur directly next door to a recently completed 10-unit development that YIMBY reported on multiple times in the past. The added density along this street helps assert it as a blossoming commercial corridor for this part of town and an anchor for future residential density.
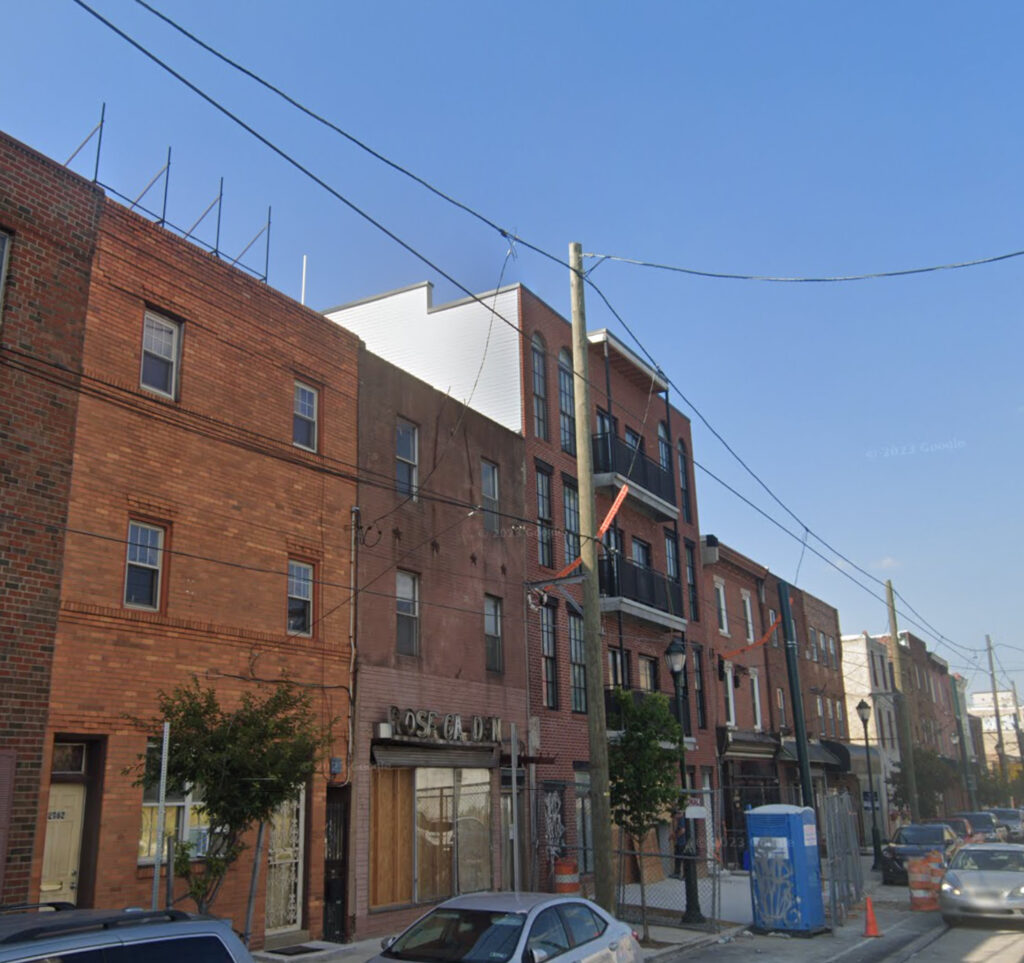
2964 Richmond Street. Credit: Google.
No completion date is known for the project at this time.
Subscribe to YIMBY’s daily e-mail
Follow YIMBYgram for real-time photo updates
Like YIMBY on Facebook
Follow YIMBY’s Twitter for the latest in YIMBYnews

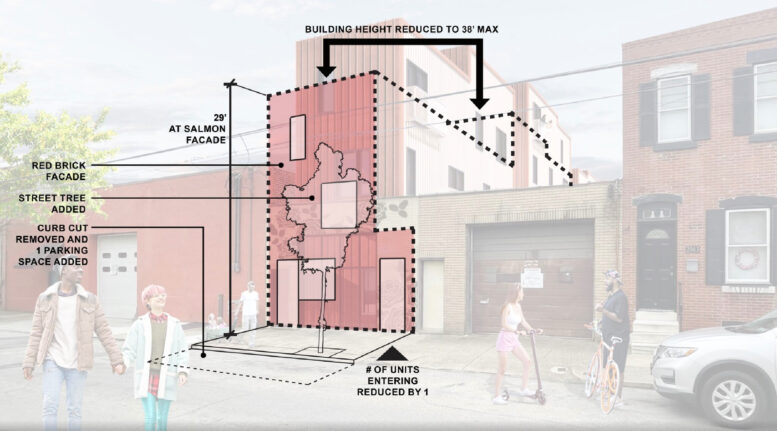
Be the first to comment on "Permits Issued for 2964 Richmond Street in Port Richmond, Kensington"