Renderings have been revealed for a new mixed-use development located at 1322 West Clearfield Street in Allegheny, North Philadelphia. Once completed, the new building will rise eight stories, with commercial space on the ground floor. The structure will also feature a roof deck at its top and an amenity space on the eighth floor, along with a courtyard space. The structure will contain 204 residential units with 82 parking spaces and 85 bike spaces to serve these units. Canno Design is the architectural firm behind the project’s design.
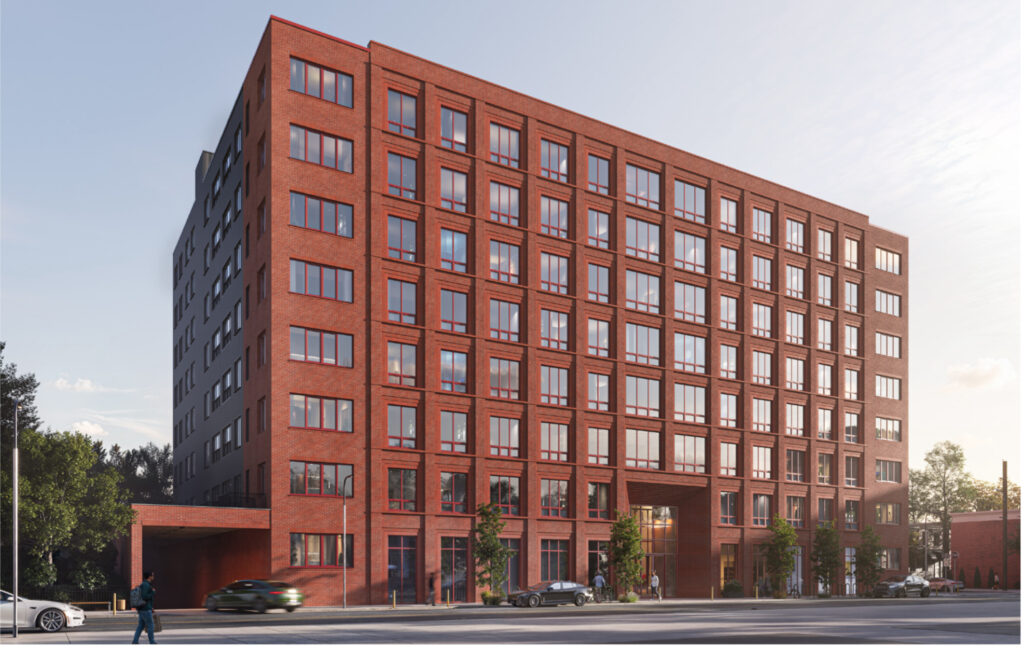
1322 West Clearfield Street. Credit: Canno Design.
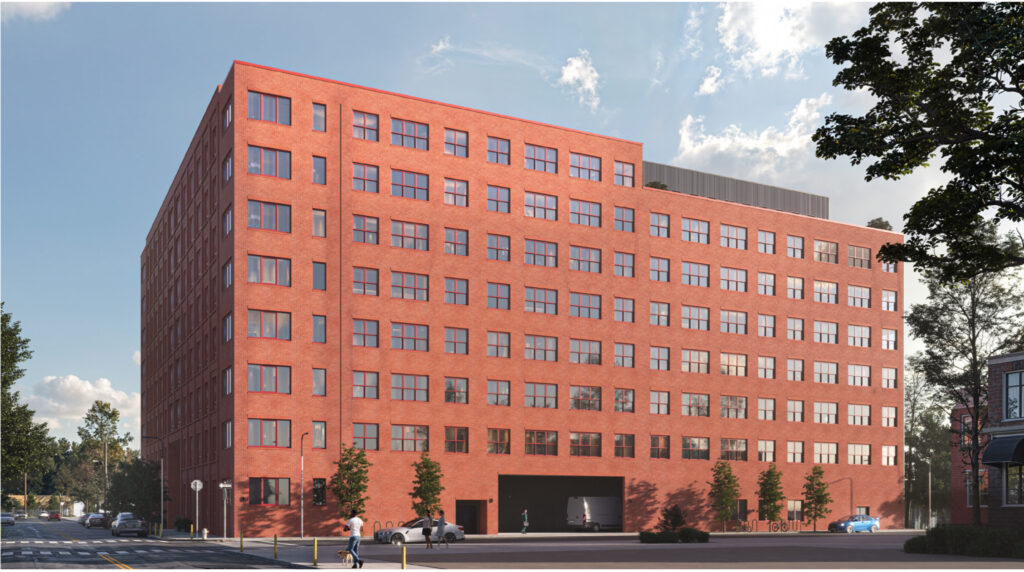
1322 West Clearfield Street. Credit: Canno Design.
The new building will feature an attractive exterior, taking some subtle art-deco cues that create a unique facade that stands out among more uniform new development in the surrounding area. The vast majority of the facade will be clad in red brick, which will rise the full height of the building. A slight rectangular crown situated itself at the top of the structure, accentuated by a protruding massing that approaches the sidewalk in this central portion of the facade. Windows will be situated in a relatively uniform arrangement, with their large size creating a grid-like pattern while also granting interior spaces abundant natural light.
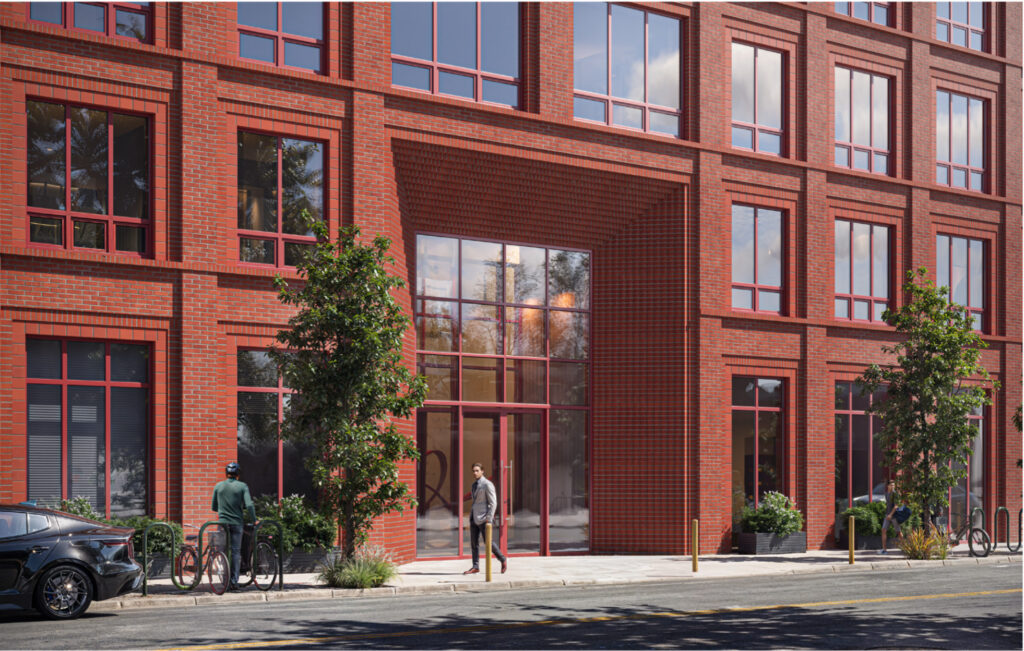
1322 West Clearfield Street. Credit: Canno Design.
Where the building’s design begins to shine even more, however, becomes apparent when viewing it in closer detail. Of this detail, perhaps the most noticeable is the elegant, two-floor entryway that opens in the center of the building. Here, brick will be arranged in a diagonal opening pattern that creates an amplifying entryway for the structure’ interior space.
Beyond this, the space surrounding each window creates a unique window-frame, with brick of varying size and orientation adding a level of intricate detail that is often absent from most modern projects. Street trees and greenery planted around the building in renderings simply helps advance the building’s welcoming and attractive presence on the street.
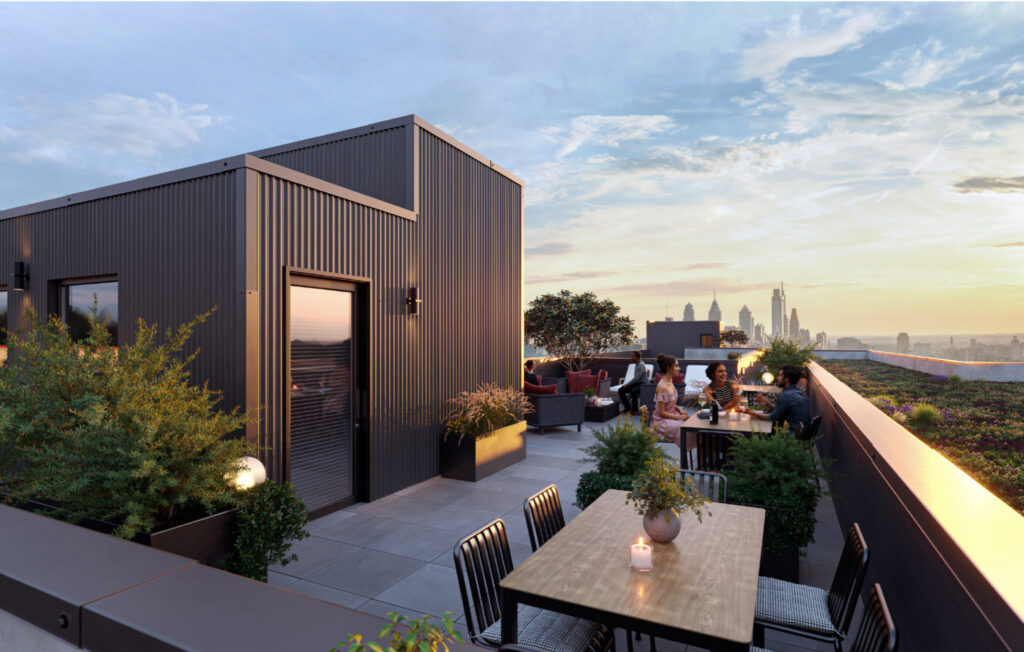
1322 West Clearfield Street. Credit: Canno Design.
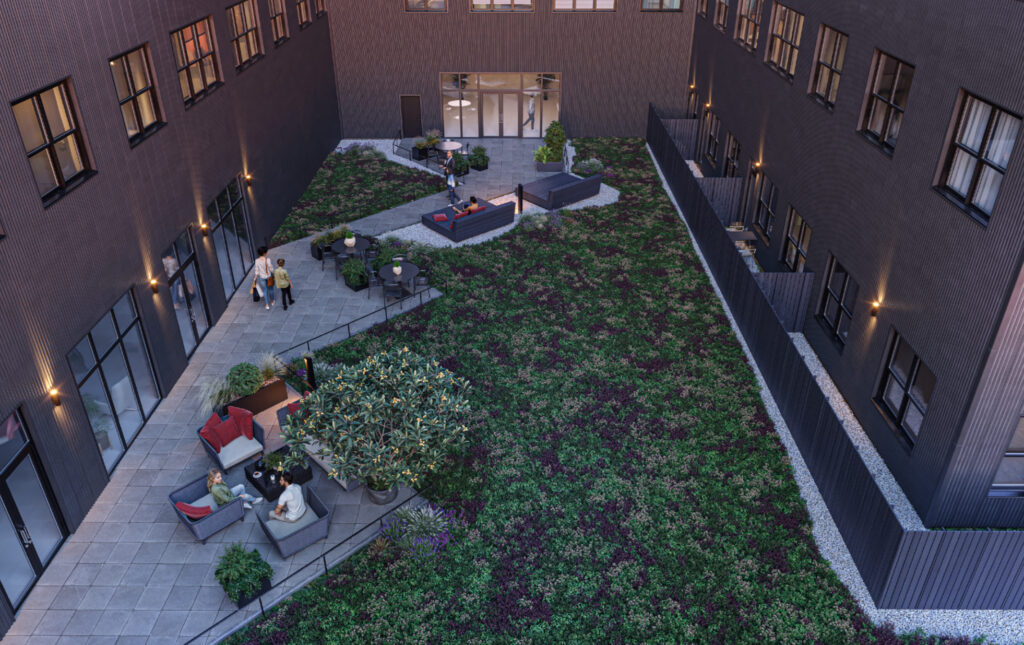
1322 West Clearfield Street. Credit: Canno Design.
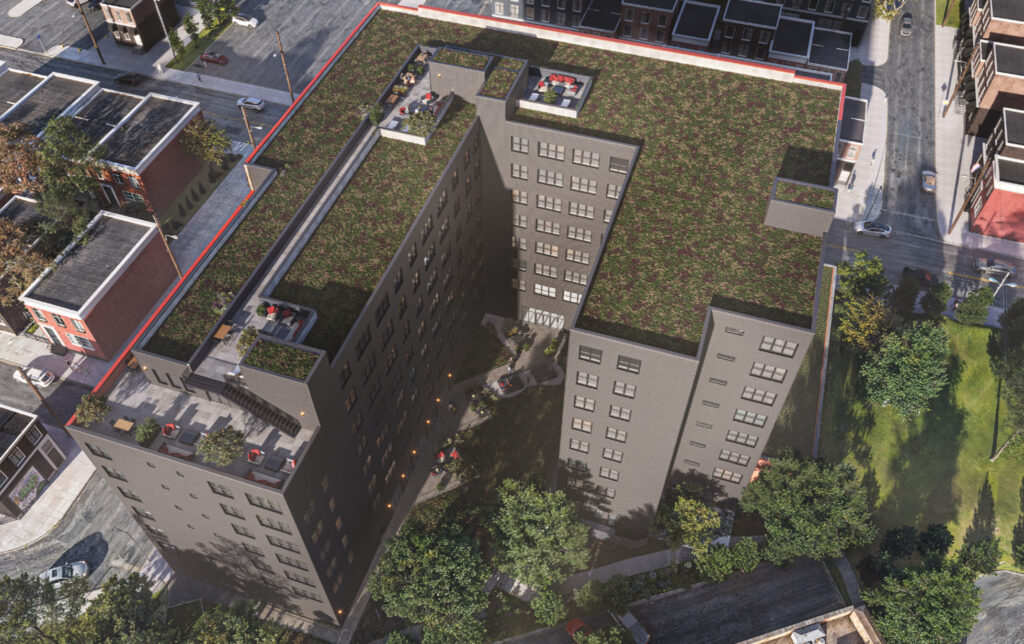
1322 West Clearfield Street. Credit: Canno Design.
It should be noted that the structure will not be coated in brick on portions of the building not facing the street. In these areas, the design will rather shift to the use of gray metal panelling, helping save on materials costs. The rear portion of the building shows off the structure roughly C-shaped massing that enables higher residential density and also allows for the inclusion of the courtyard space seen above.
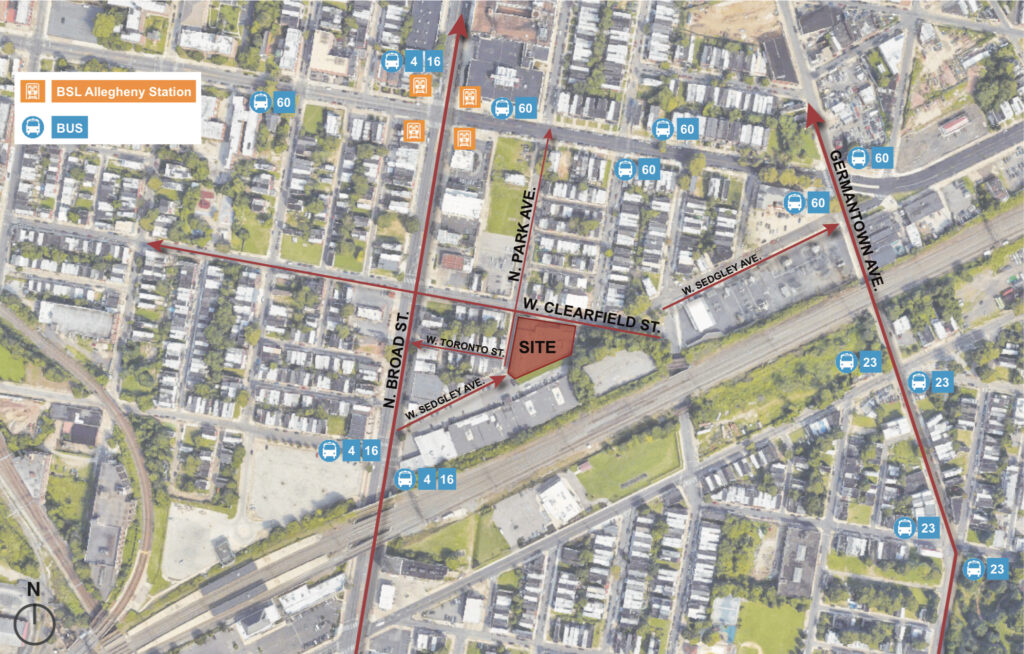
1322 West Clearfield Street. Credit: Canno Design.
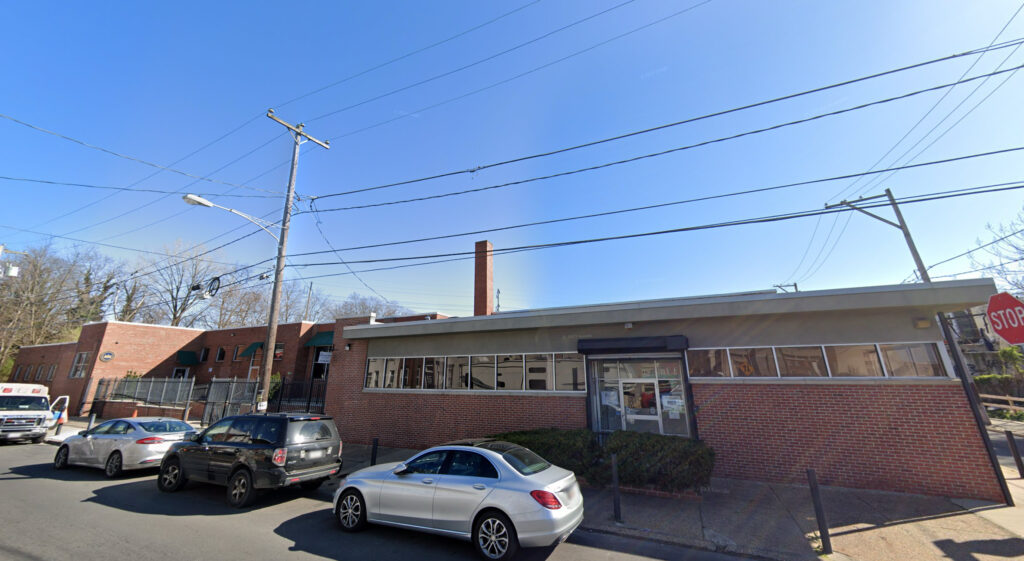
1322 West Clearfield Street. Credit: Google.
The new building is replacing a somewhat drab, low-slung building that currently stands at the site. The building, home to medical offices, features a simple brick exterior and does not take full advantage of the site’s close proximity to transit along Broad Street.
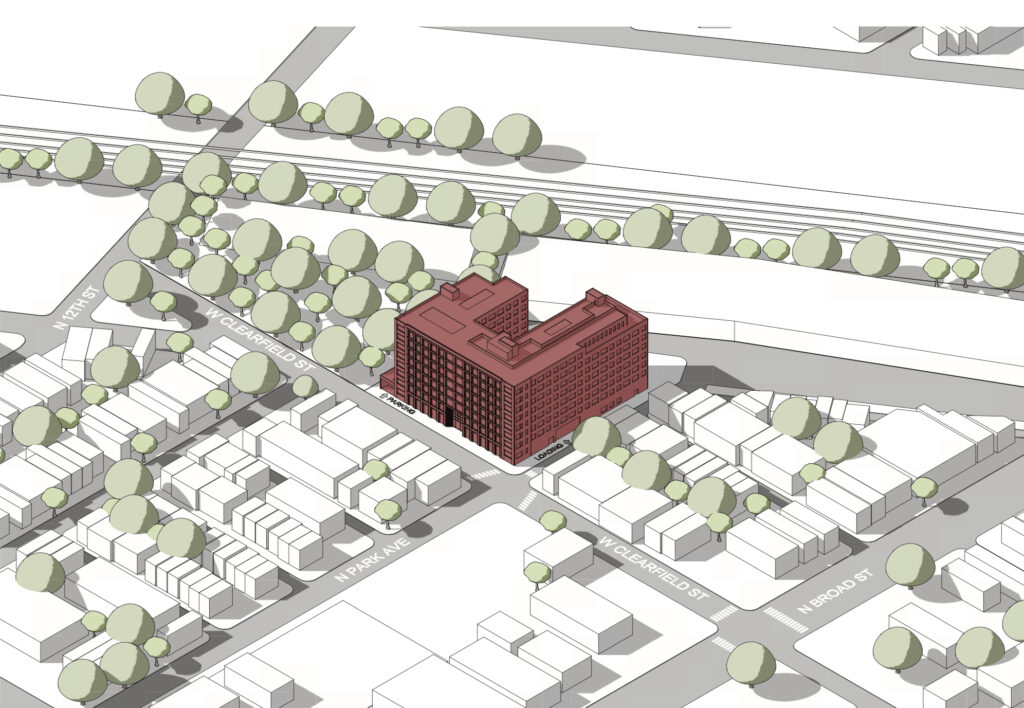
1322 West Clearfield Street. Credit: Canno Design.
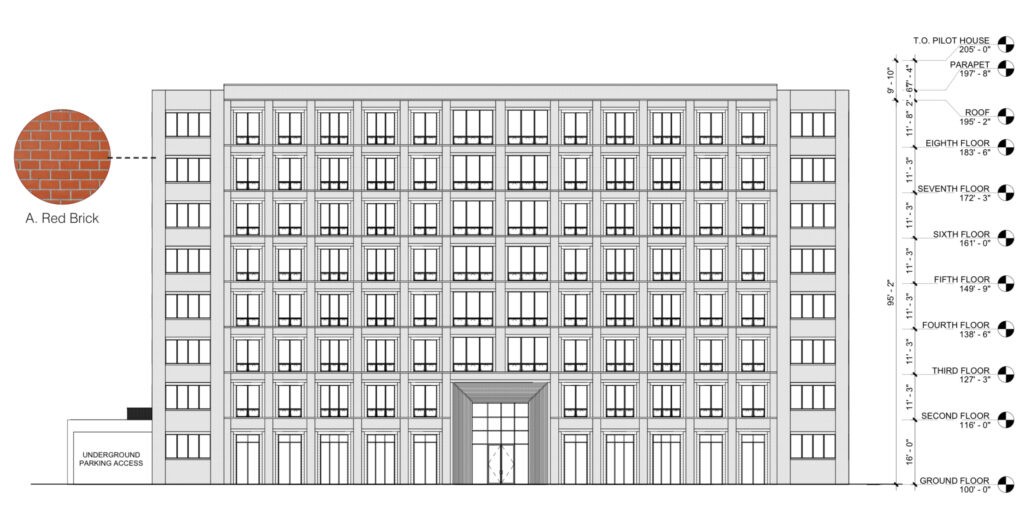
1322 West Clearfield Street. Credit: Canno Design.
The new structure, meanwhile, certainly does take advantage of its proximate location. The addition of 204 residential units in this location makes plenty of sense given the growing demand in the surrounding vicinity and walkable access to the Broad Street Line and even the Temple University medical complex. The project, when considering its attractive design, commercial space and residential density serves as a leading example of what ideal new development in the surrounding area and across the city could hopefully look like in the future.
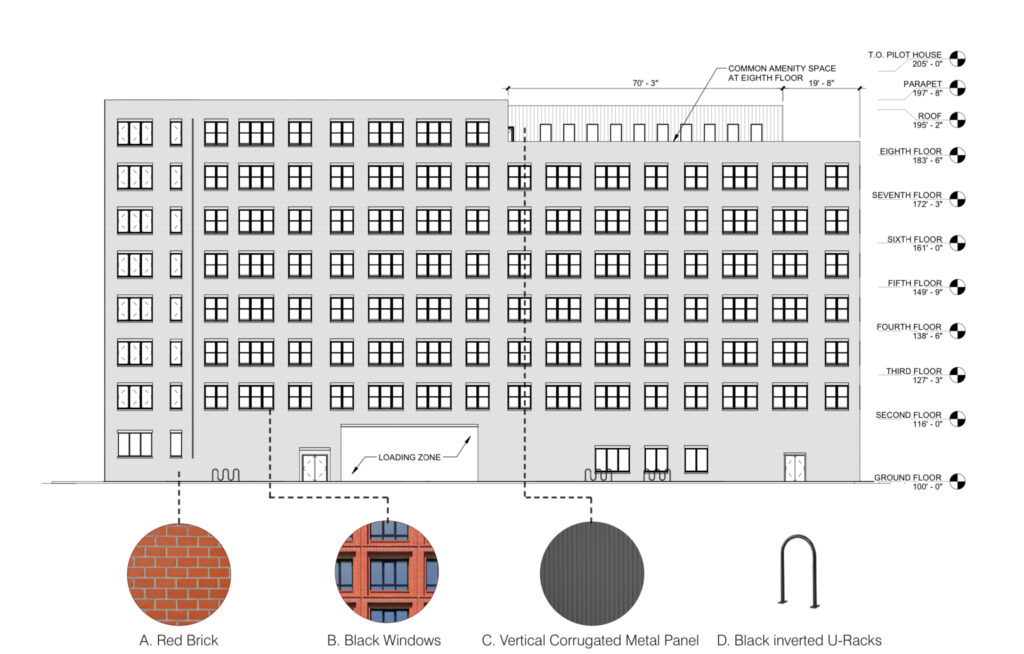
1322 West Clearfield Street. Credit: Canno Design.
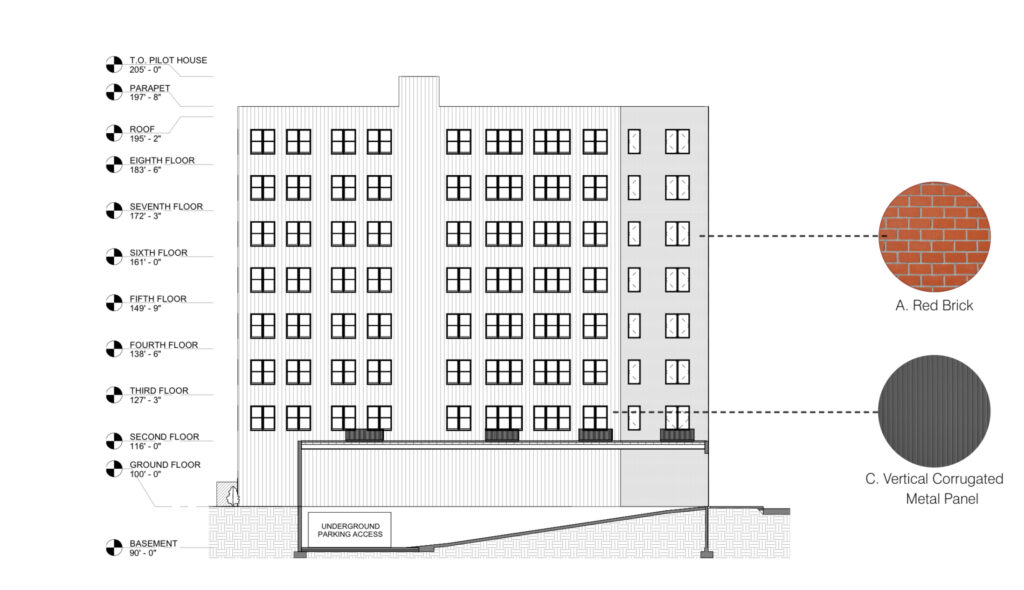
1322 West Clearfield Street. Credit: Canno Design.
YIMBY will continue to monitor progress regarding the development moving forward.
Subscribe to YIMBY’s daily e-mail
Follow YIMBYgram for real-time photo updates
Like YIMBY on Facebook
Follow YIMBY’s Twitter for the latest in YIMBYnews

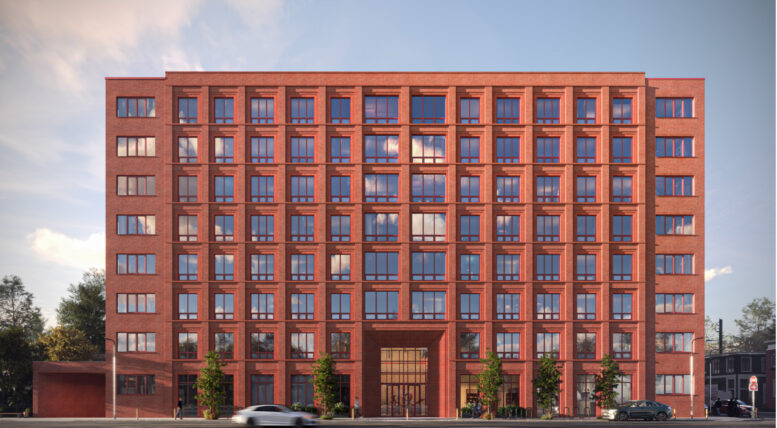
I was able to locate the train tracks to NYC and 30th Street. Located Temple’s hospitals and medical schools. I believe developer is targeting medical students for the new building.
Just read Philly Inquirer about neighbors objecting to its construction. They are crybabies because they cannot afford the rent of this building. Medical students will move there.
Perhaps the community is wondering why there is room to invest in new buildings but not invest in the people who currently live there? How can we use new development as opportunities to enrich the people who already live in the area? Medical students don’t make much money either, by the way…
Who is the developer?
I would love to understand how the developer can be incentivized to invest in the community around this building – $ earmarked for Septa for increased service so that people won’t need to have a car who live in this building. More street trees on the blocks surrounding the building to benefit the entire community? What about offering some subsidized or affordable units?
I like what I see. Great design work Canno!
I just read a comment where someone said that the people are crying babies because the locals won’t be able to live in this building well you have to understand that once you move the locals out of one area they move into another one look at Northeast Philadelphia why put a building as such in the heart of North Philadelphia just to this place many people ridiculous if you ask me
There is so much potential for this general area, given the amount of underutilized space and the proximity to transit. This project might serve as the catalyst.
Building could be easily be moved to lot in South Philly with ease to the BSS station.
I am trying to understand the complainers here. Are you insinuating there isnt affordable housing available in the area? Really? Why on earth would you not want to incentivize development? It means jobs and new residents. Shouldn’t existing residents benefit from that?
Once again we see !money invested in new with continued neglect of the old. As Temple U and hospital continue to cut staff and services , so that people in the immediate area can’t upgrade the community because there jobs are gone . Remember affordable doesn’t mean for persons making entry level salaries , such as residents who return from college but can’t live in their neighborhood.Even skilled construction journey men, who are Black will not be employed during construction; as evidenced by the continued gentrification in North Philadelphia. Don’t worry the medical students , residents and fellows will be the residents .
In General it is not too bad, while not the most exciting design, its facade looks like they are trying to go for the look of some of the old brick industrial buildings that are in different parts of North Philly.
I get what people say about the neighborhood folks not being able to afford it, but mentioning med students in general, I hate to ruin anyone’s fantasy, but most med students are not as flush as the people in some of these comments thing. With the cost of med school, most med students are not really flush for years after they are a full fledged doctor. North Philly needs improvement in general, especially with their crime statistics, but pricing out the people who have to live there because they can’t afford to live elsewhere is not the way to go about doing it. Hopefully the city requires a certain percentage of units to be affordable and the city stops this BS where a developer commits to a certain number of affordable units to get some variance, whether it by height, or parking or whatever, then as soon as they get their approvals, when the project is finished the affordable units go away and they pay a little penalty. The penalty should be the 10 year tax abatement for the property going away, so they can’t even use that as a selling feature to sell it to someone else, because investors will want that abatement. The developer really should reach out to the community first and see what things they can realistically improve in the area and actually work to improve it starting before they break ground, it would go a long way to getting rid of negative feelings.