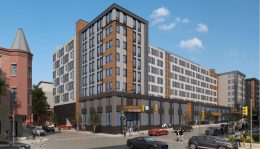Renderings Revealed for 4301 Chestnut Street in Spruce Hill, West Philadelphia
Renderings have been revealed for a 275-unit mixed-use development planned at 4301 Chestnut Street in Spruce Hill, West Philadelphia. Designed by JKRP Architects, the building will rise seven stories tall and feature 30,300 square feet of retail space on the ground floor. The residential space will total 147,562 square feet. Amenity space on the second floor will span 3,278 square feet, with 7,895 square feet of common space on the ground floor. A 6,055-square-foot roof deck will be located at the top of the building. An underground garage will hold 75 parking spaces, with two expected to be handicap accessible, one set to be van accessible, four for electric vehicles, and two reserved for interior loading spaces.

