Permits have been issued for the construction of a five-story, 20-unit mixed-use building at 689-95 North Broad Street in Poplar, Lower North Philadelphia. Designed by Ambit Architecture, the new building will contain 17,682 square feet and house commercial space on the ground floor, with residences above. Resident amenities will include a three-car garage and a roof deck. Permits list a construction cost of $2.65 million.
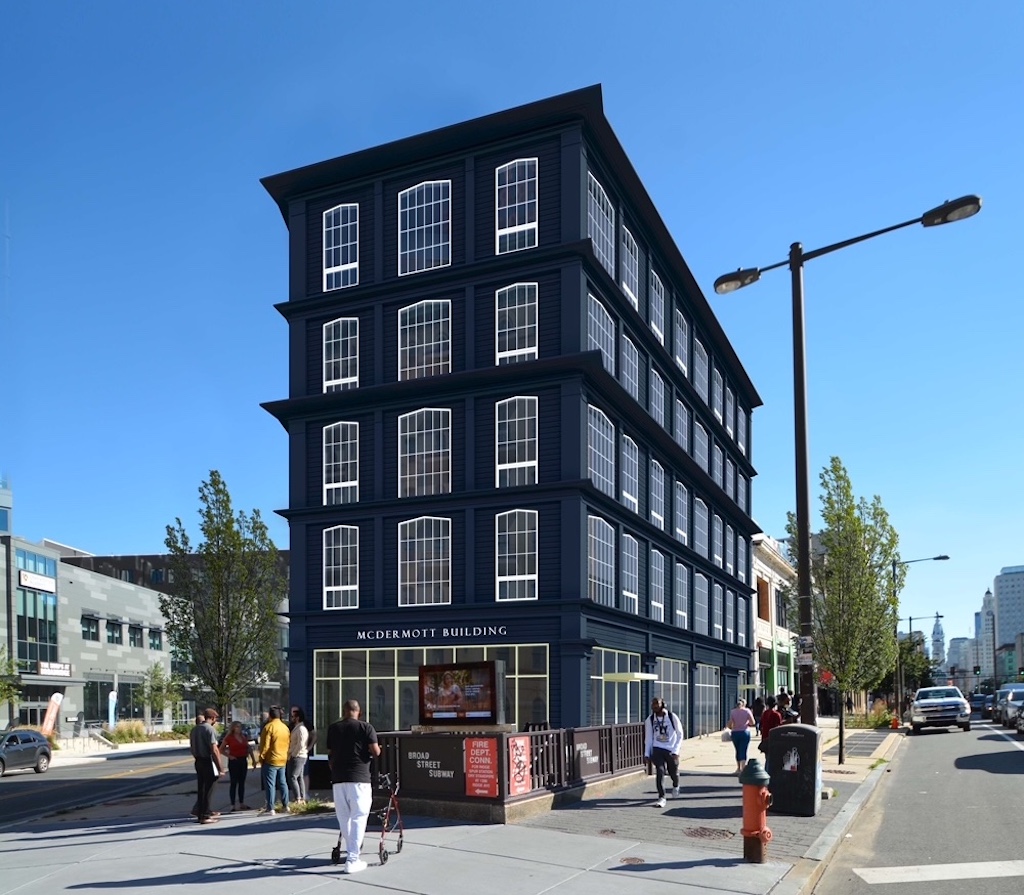
689-95 North Broad Street. Credit: Ambit Architecture.
The new building will feature an incredible exterior, taking queues from traditional-order cast-iron buildings that used to dot the Philadelphian landscape. The blue exterior will rise the full height of the structure, with blue siding filling these gaps. A cornice is situated between each floor as well as at the top of the structure, creating a nice effect to those passing by on the street below. The ground floor will see large floor to ceiling windows, while upper floors transition into more industrial-styled windows with triangulated crowns.
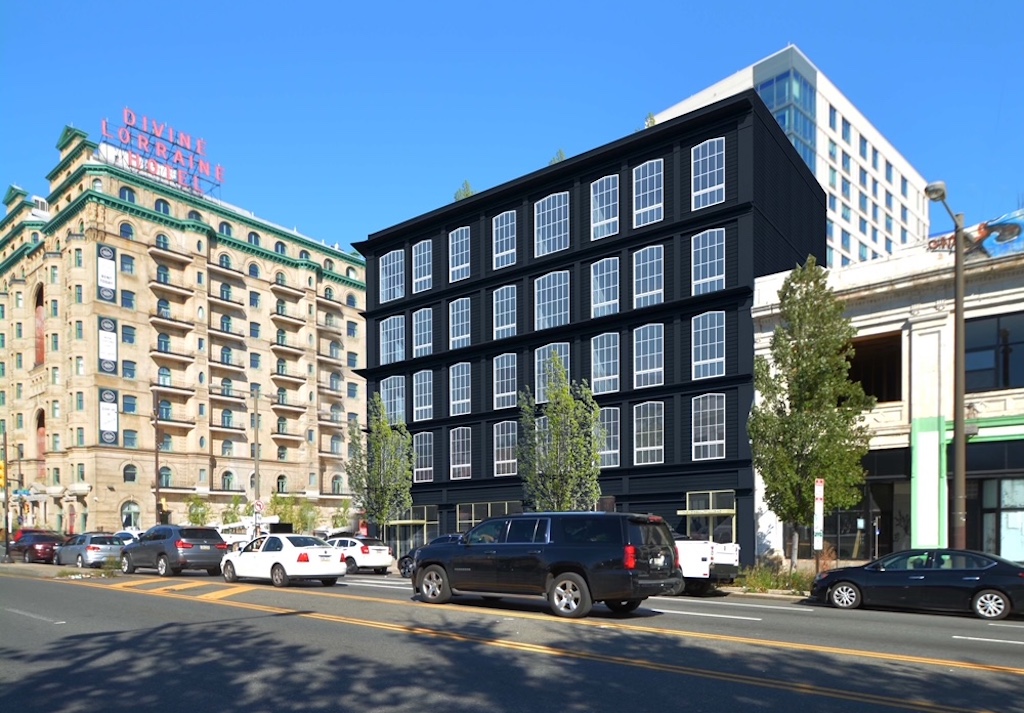
689-95 North Broad Street. Credit: Ambit Architecture.
The street trees planned to be planted around the building’s footprint will also allow for more greenery on the streets cape, something that will certainly prove beneficial for the auto-oriented Broad Street. When paired with the floor to ceiling windows and the added factor of a commercial space will make for a great street presence.
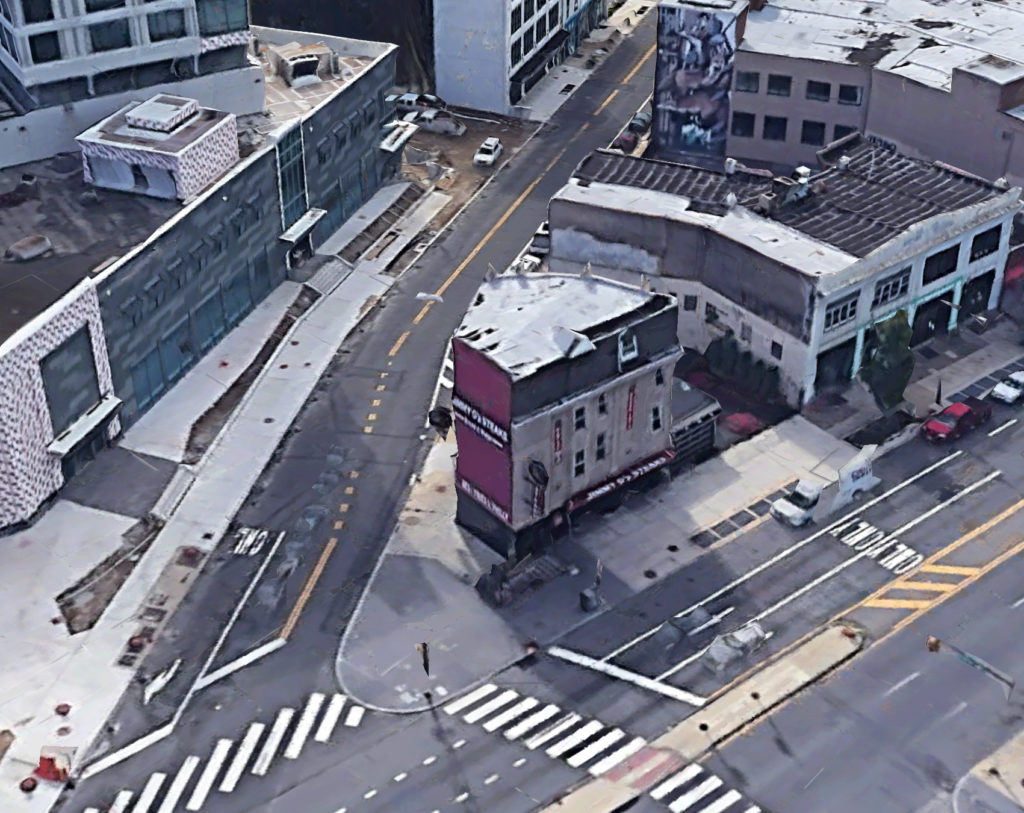
689-95 North Broad Street. Credit: Google.
Existing conditions at the site are much different. The structure at hand has seen its exterior damaged over the years no is no longer very resemblant of its former design. A cheesesteak joint occupied the ground floor, and also consumed a large portion of real estate on the exterior. The structure itself is mansard, with a slanted-in roof at the fourth floor, though as it is not in the greatest condition, its demolition will no be too sorry of a loss for the surrounding area.
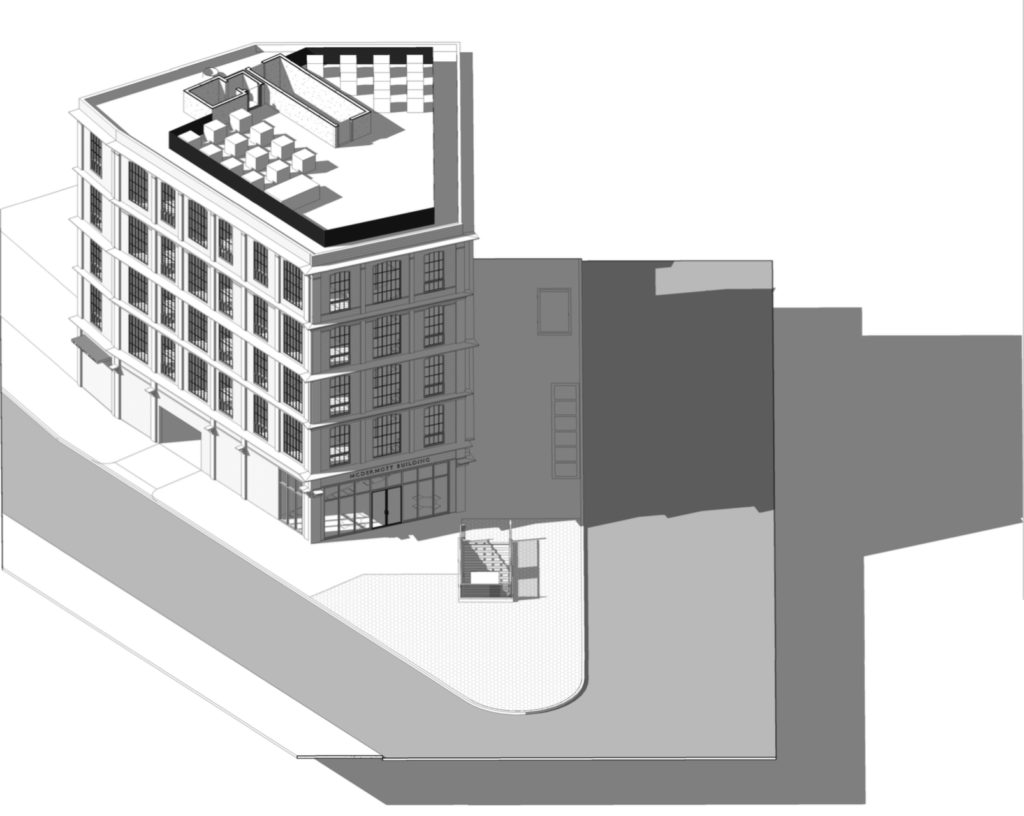
689-95 North Broad Street. Credit: Ambit Architecture.
The new building will be a fantastic addition given the site’s location. Located at the edge of one of the area’s busiest intersections, the structure will stand at the crossroads of Broad Street, Ridge Avenue, and Fairmount Avenue. An entrance to Fairmount Station sits directly adjacent to the building, offering access to the Broad Street Line as well as the Broad Ridge Spur.
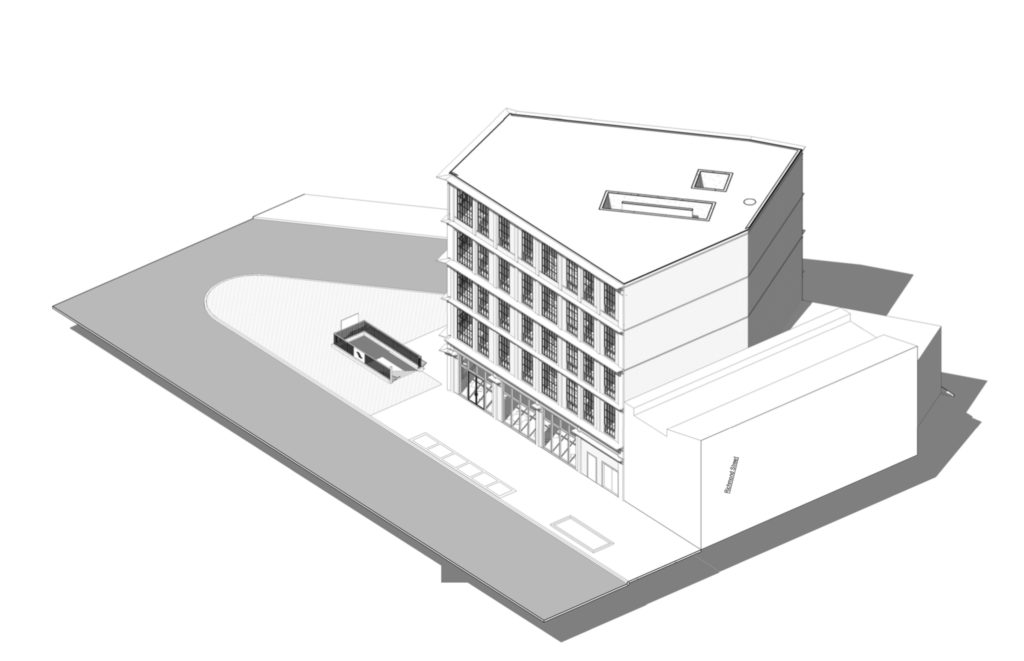
689-95 North Broad Street. Credit: Ambit Architecture.
Adding these 20 residential units and a commercial space with a minimal parking space will be a slid use of the prominent land. the commercial space will likely get lots of attention given the nearby presence of the subway and overall high pedestrian volume of the intersection. Additionally, the new residents soon to live upstairs will provide a potential ridership boost at the adjacent transit station, while also supporting area businesses.
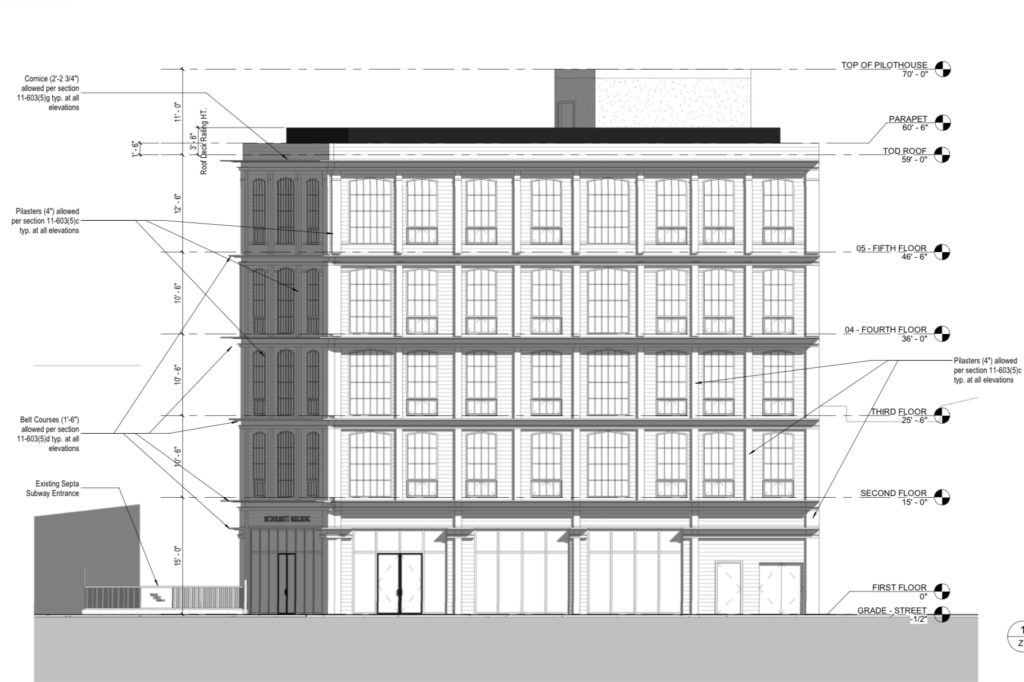
689-95 North Broad Street. Credit: Ambit Architecture.
No completion date is known for the project at this time, although YIMBY will continue to track progress.
Subscribe to YIMBY’s daily e-mail
Follow YIMBYgram for real-time photo updates
Like YIMBY on Facebook
Follow YIMBY’s Twitter for the latest in YIMBYnews

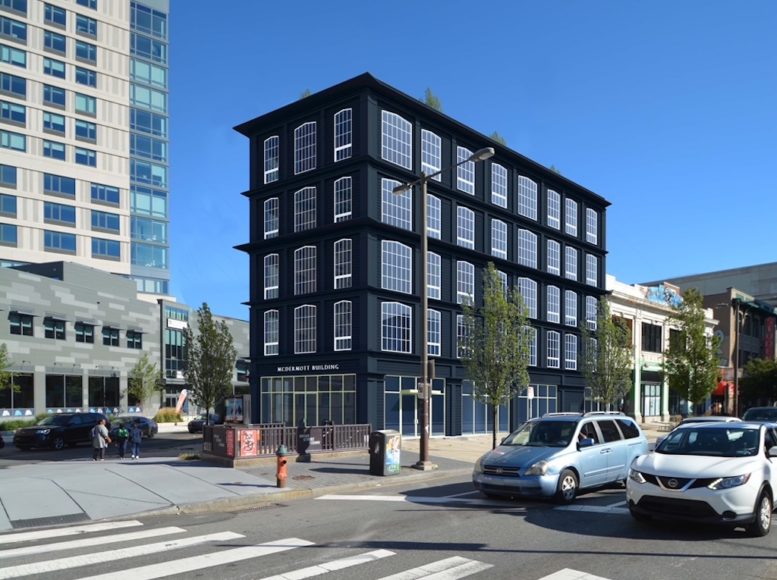
There is no road seeing more transformative change than the Ridge Avenue corridor. Already, if you start at 9th Street and walk to the northwest, stretches of the road are unrecognizable compared to 5-10 years ago. It’s only getting better.
Now if we only had a usable transit system!
The editing on this article needs to be updated. What’s ‘slid’ use. The capitalization is missing in a sentence. Also, 3 parking spaces? Why bother?
“Adding these 20 residential units and a commercial space with a minimal parking space will be a slid use of the prominent land. the commercial space will likely get lots of attention given the nearby presence of the subway and overall high pedestrian volume of the intersection”
Such a handsome design. We need more like this in Philly!
Looks great. Would look even better with plant boxes on top of each floor’s cornice.
I like that thought!