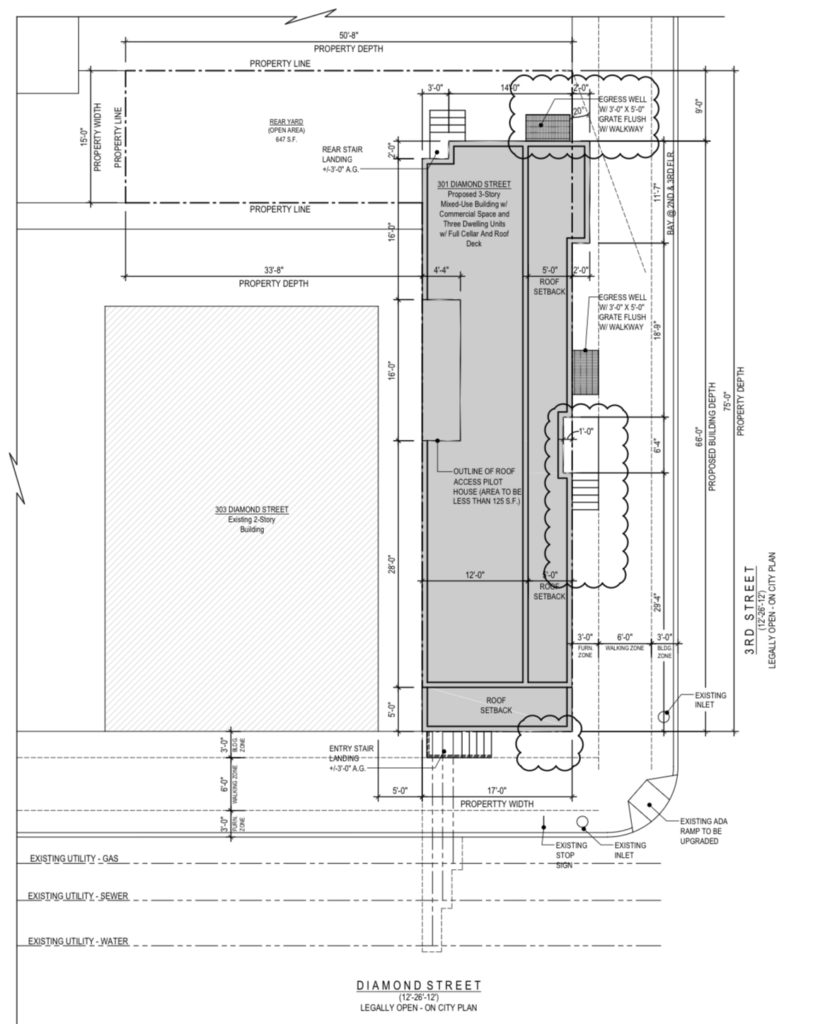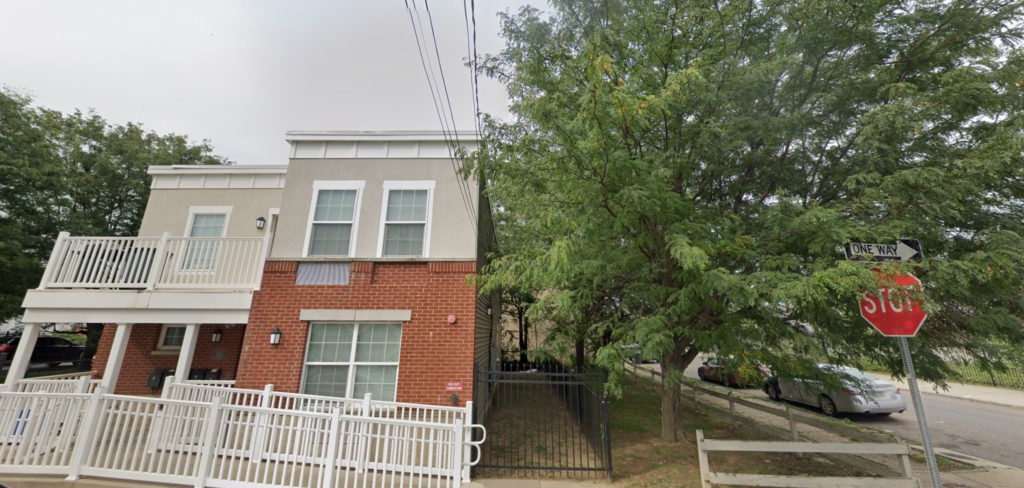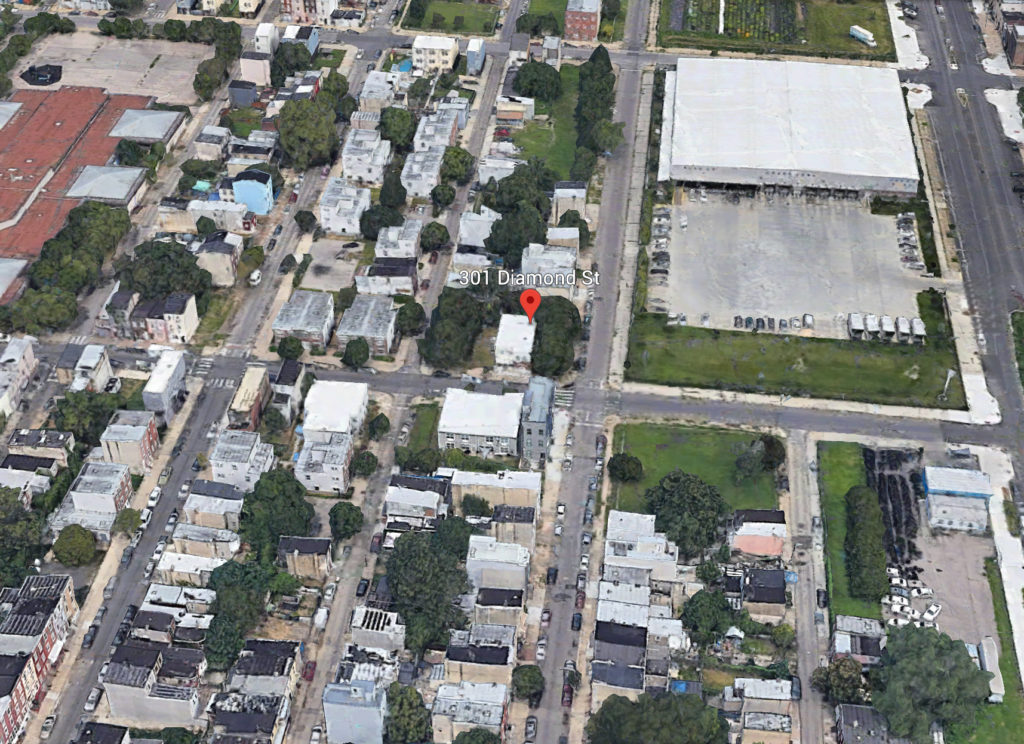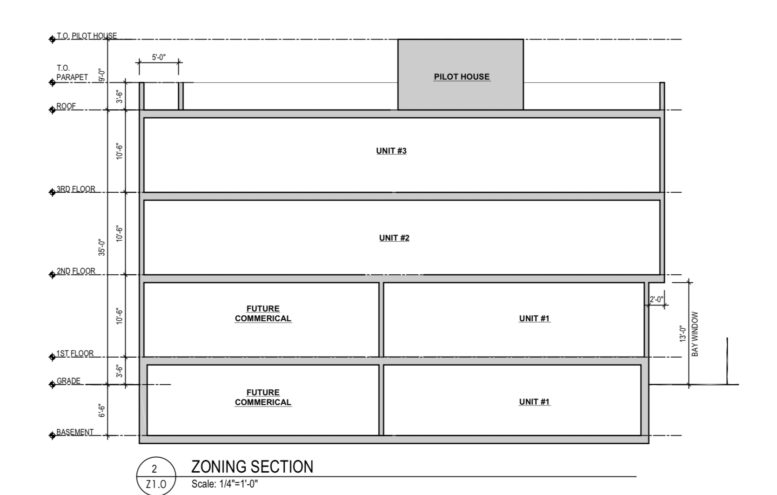Permits have been issued for the construction of a three-story, three-unit multi-family building at 301 Diamond Street in North Philadelphia East. Designed by 24 Seven Design Group, the structure will span 3,663 feet and feature a cellar and a roof deck. Construction costs are estimated at $678,000 according to the permit.

301 Diamond Street. Credit: 24 Seven Design Group.
No renderings or elevations available for the new building, save for zoning diagrams that at least provide some context. The footprint and height matches the standard for new construction in the area, and the design will likely feature a hybrid use of metal cladding material and brick, as that is what is common in the neighborhood and with the firm’s other projects. Its location on a corner hopefully means that the design will take important consideration for the both the southern and eastern building faces, rather than having a dull design on one side.

301 Damond Street. Credit: Google.
The new building will be replacing a vacant lot, one of a variety in the area which have seen beautification efforts. The property is bordered by a white painted fence, with some mature trees planted throughout the site. These trees will be an unfortunate loss, but hopefully new street trees will be included with the new development.

301 Damond Street. Credit: Google.
The new density will make sense at this location, as the property sits just a block off of American Street, a blossoming commercial corridor, and many other walkable business districts and transit options within a short range. Moving forward, we expect to see more similar development fill in other remaining vacant lots in the area.
No completion date is known for the project at this time.
Subscribe to YIMBY’s daily e-mail
Follow YIMBYgram for real-time photo updates
Like YIMBY on Facebook
Follow YIMBY’s Twitter for the latest in YIMBYnews


Be the first to comment on "Permits Issued for 301 Diamond Street in North Philadelphia East"