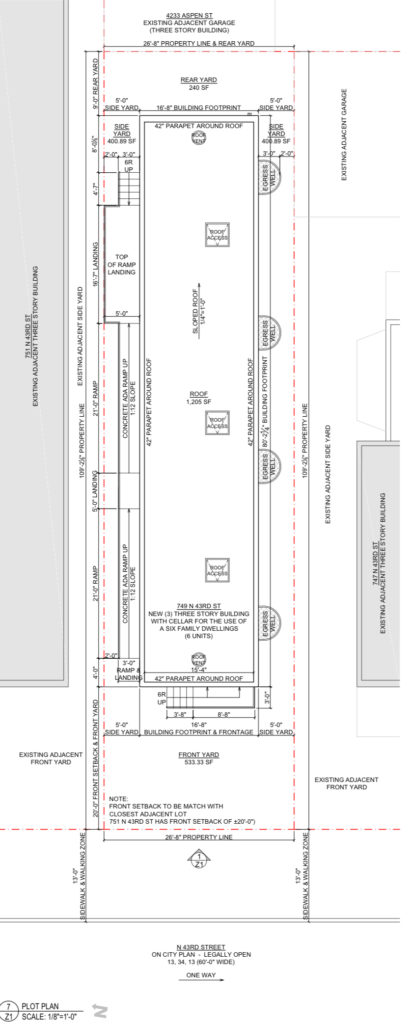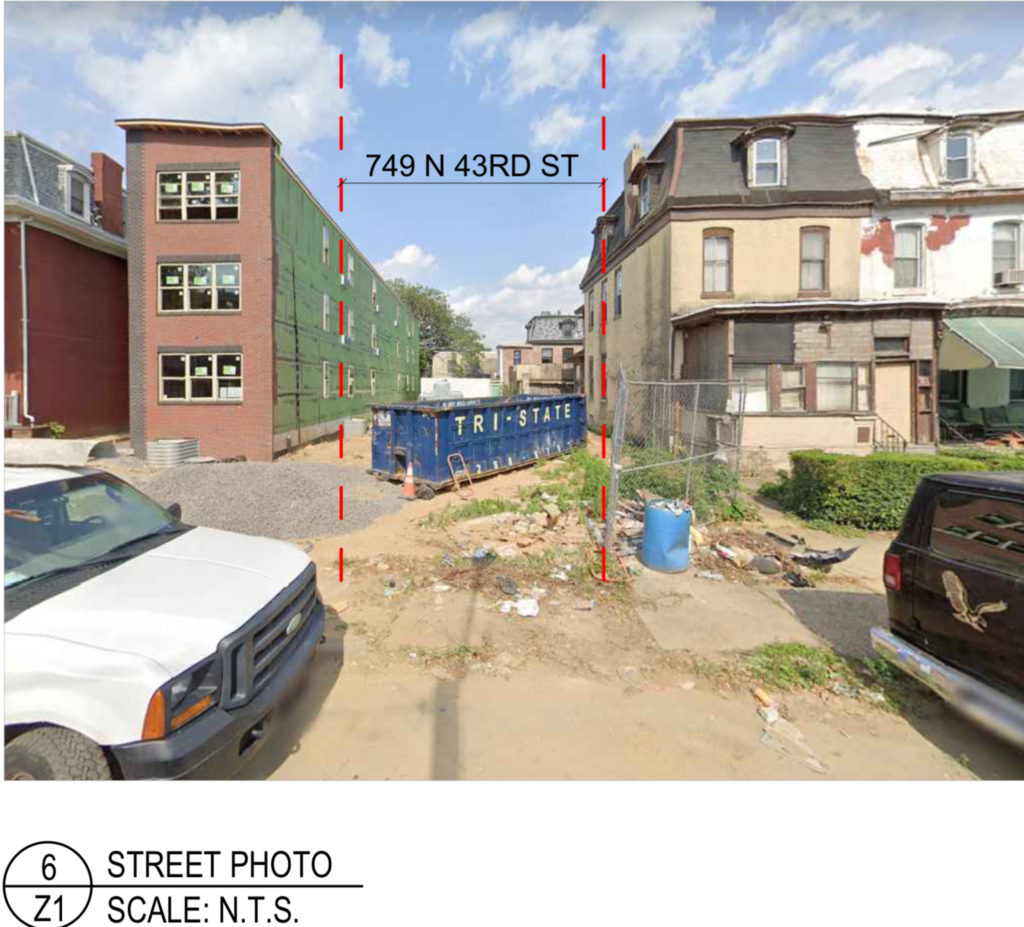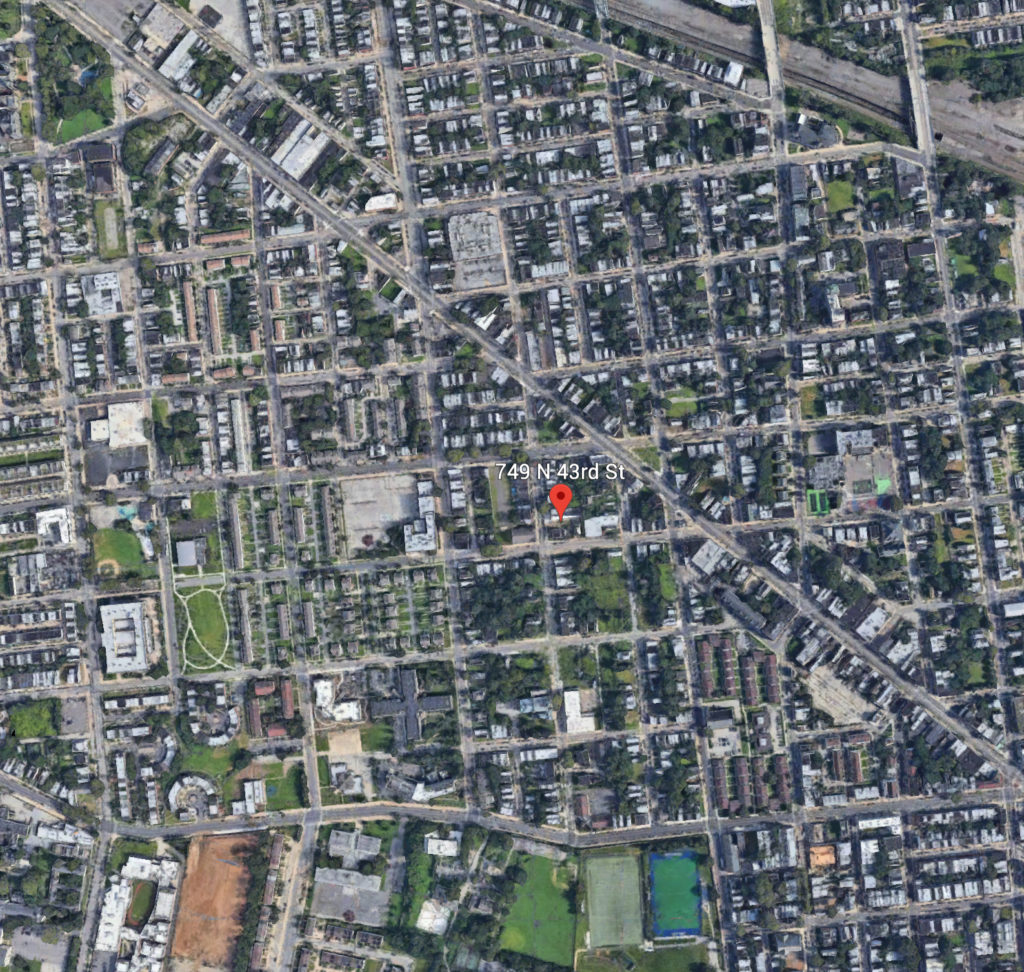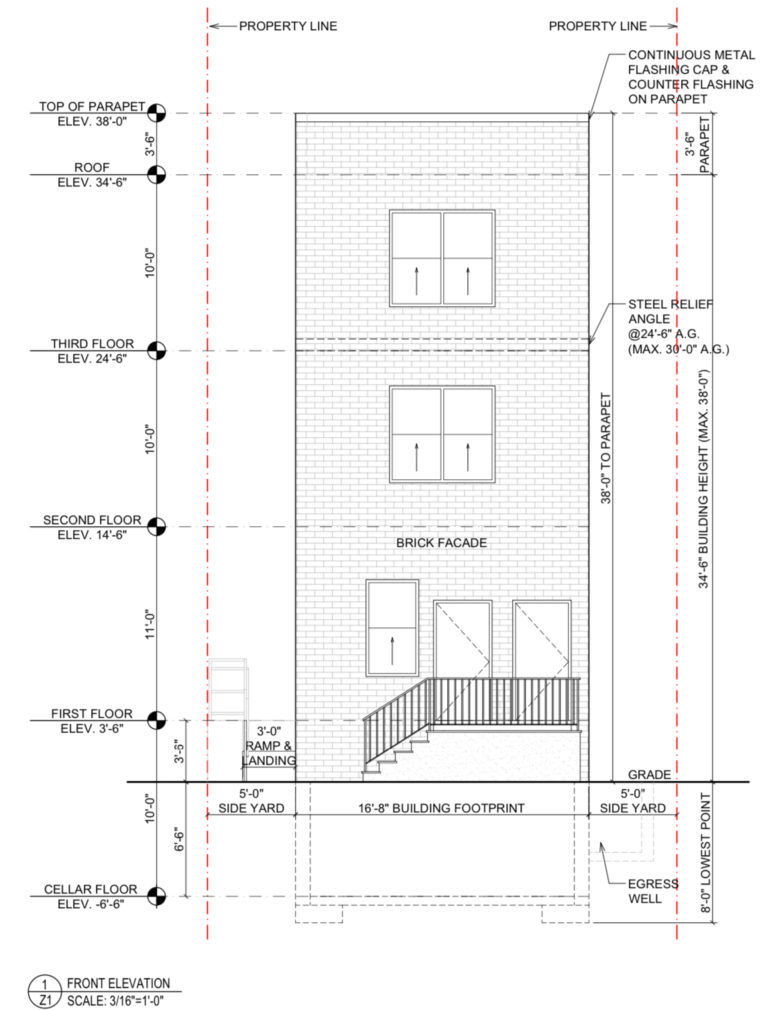Permits have been issued for the construction of a three-unit, six-story apartment building at 749 North 43rd Street in Haverford North, West Philadelphia. The structure is expected to yield 4,009 square feet.

749 North 43rd Street via L&I.
The building will feature a simple exterior, replicating designs if another new projects in the surrounding neighborhood and citywide. On the 43rd Street facade, brick will rise the building’s full height, with uniform-sized windows in the second and third floors, and multiple doorways, a window, and front steps at the ground floor.

749 North 43rd Street via L&I.
The new building will replace a vacant lot, as is the case with most other projects in the area. To the north is a recently completed multi-family structure with a similar exterior, while more ornate and original Victorian twins stand to the south. The lot represented one of the last remaining gaps on this block, and as such its removal will be fairly significant.

749 North 43rd Street. Credit: Google.
The development is the latest in a long string of new infill surrounding the Lancaster Avenue commercial corridors. As shared here previously, all signs point to Lancaster Avenue transforming into a leading and vibrant business corridor, with high density neighborhoods surrounding it, a strong presence of architectural heritage and prime transit access found within the Route 10 Trolley which navigates the thoroughfare. The six units within this project are replacing what is currently housing zero, and as such this density will simply help further support surrounding businesses and return the neighborhood’s vacant properties back to their historic uses.
No completion date is known for the project at this time, though construction may be completed by the end of 2023.
Subscribe to YIMBY’s daily e-mail
Follow YIMBYgram for real-time photo updates
Like YIMBY on Facebook
Follow YIMBY’s Twitter for the latest in YIMBYnews


Be the first to comment on "Permits Issued for 749 North 43rd Street in Haverford North , West Philadelphia"