Permits have been issued for a 29-unit multi-family development at 808-18 North 3rd Street in Northern Liberties, North Philadelphia. The project will include a renovation of an existing structure as well as a four-story addition covering remaining lot area. A green roof will be situated atop the new addition. Designed by Level Nine Architects, the structure will span a combined total of 27,149 square feet within the original and new sections.
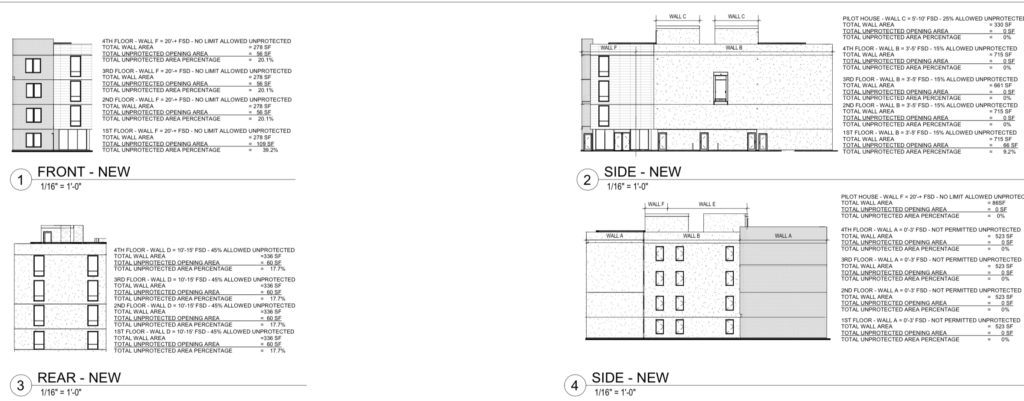
808-18 North 3rd Street. Credit: Level Nine Architects.
The new addition will feature a modern exterior comprised of brick and siding at the Third Street facade. The southern half of the addition will utilize brick, while the northern half will feature paneling above floor-to-ceiling windows at the ground floor, helping create a divide between the historic and new brick to the north and south. The non-street-facing sides of the building will utilize plain cladding and siding, likely helping keep construction costs lower while not degrading the building’s appearance from the street.
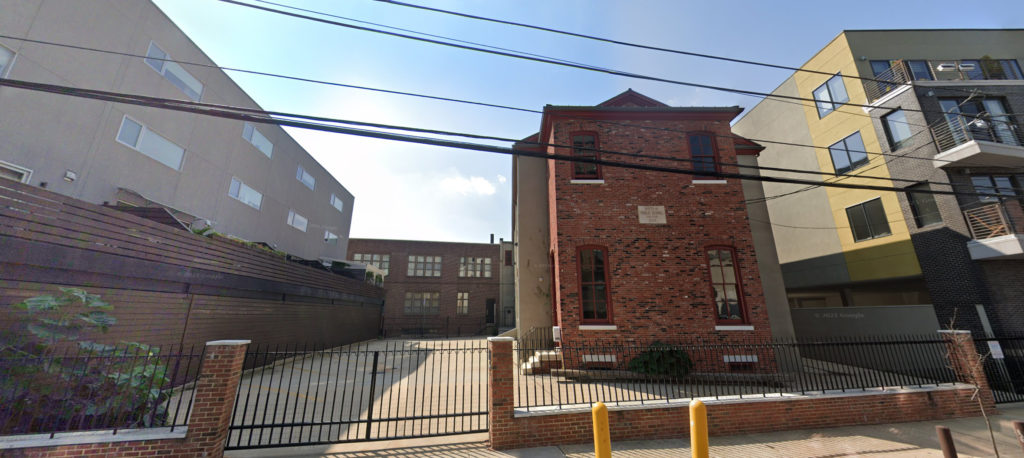
808-18 North 3rd Street. Credit: Google.
The existing building which will really draw the attention upon completion. Attractive red brick covers the majority of the street-facing exterior, and looks elegant when paired with slightly arched and red-pained windows. The addition will be constructed on a current surface lot, making efficient use of this space.
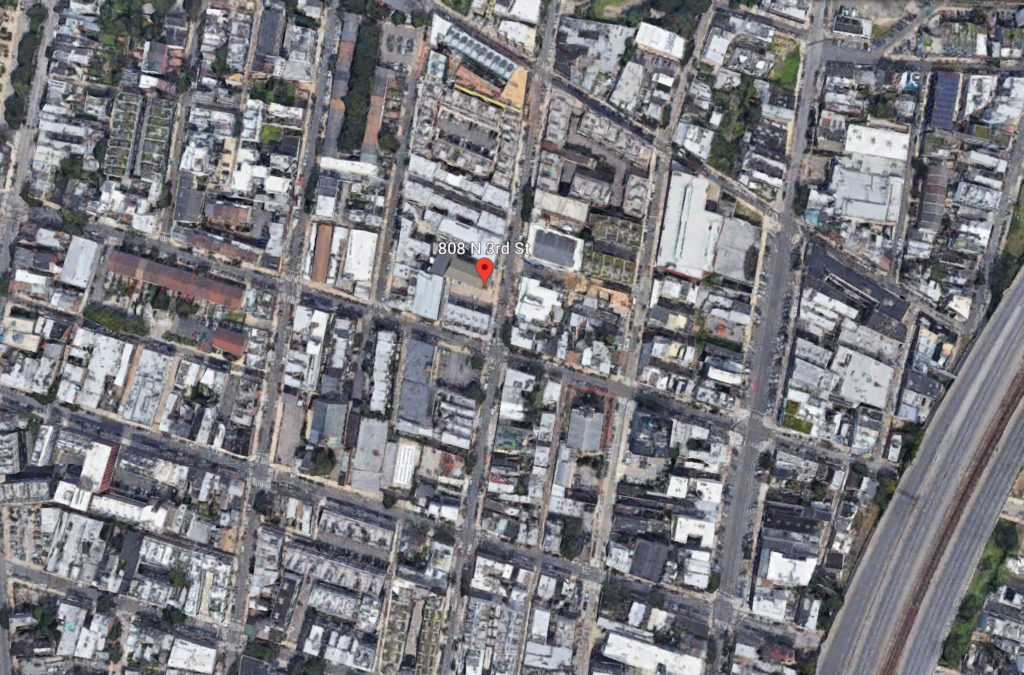
808-18 North 3rd Street. Credit: Google.
This project is the latest in a long-running development boom taking place in the surrounding area, which has seen a fair portion of the remaining under-used parcels transitioned into multi-family or mixed-use developments. The density in Northern Liberties has skyrocketed with these projects; this development will still further this trend. The neighborhood’s fantastic walkability and transit-rich location makes it well-equipped to handle plenty more projects like this one.
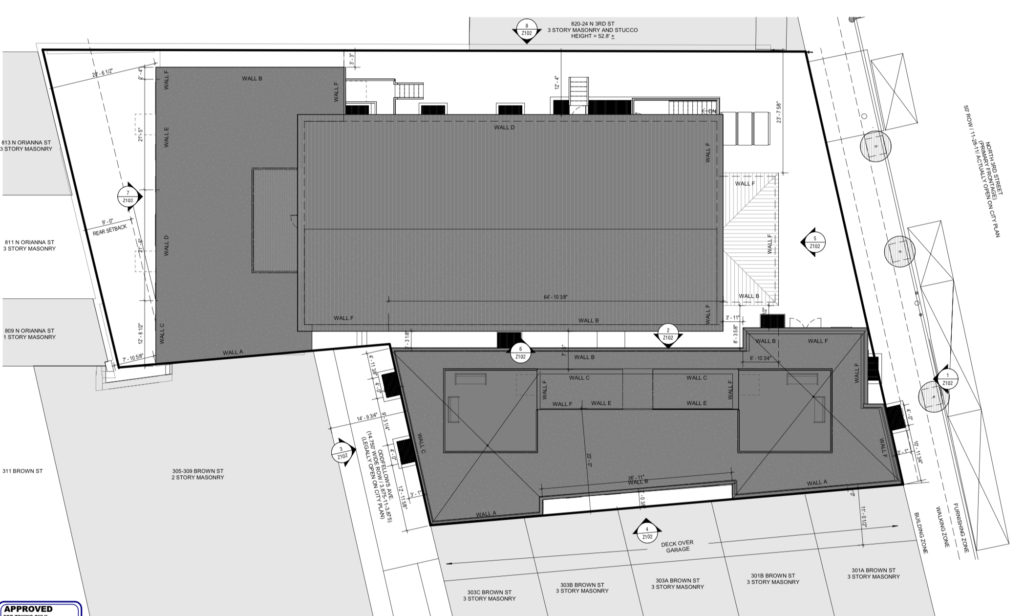
808-18 North 3rd Street. Credit: Level Nine Architects.
YIMBY will continue to monitor the project moving forward.
Subscribe to YIMBY’s daily e-mail
Follow YIMBYgram for real-time photo updates
Like YIMBY on Facebook
Follow YIMBY’s Twitter for the latest in YIMBYnews

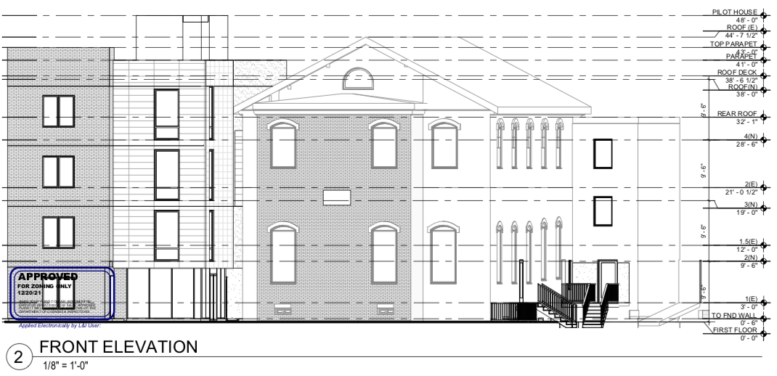
This is near the history Mifflin School