A recent site visit by Philly YIMBY has noted that construction work is complete at Fairmount North, a 108-unit mixed-use development at 2601 Poplar Street, a 108-unit mixed-use development in Fairmount, Lower North Philadelphia. Designed by CANNOdesign, the building rises four stories tall, with approximately 12,000 square feet of retail space planned for the ground floor and 51 parking spaces.
The development is bound by Poplar Street to the south, North 26th Street to the east, and Taney Street to the west. The route 15 trolley stops next to the building.
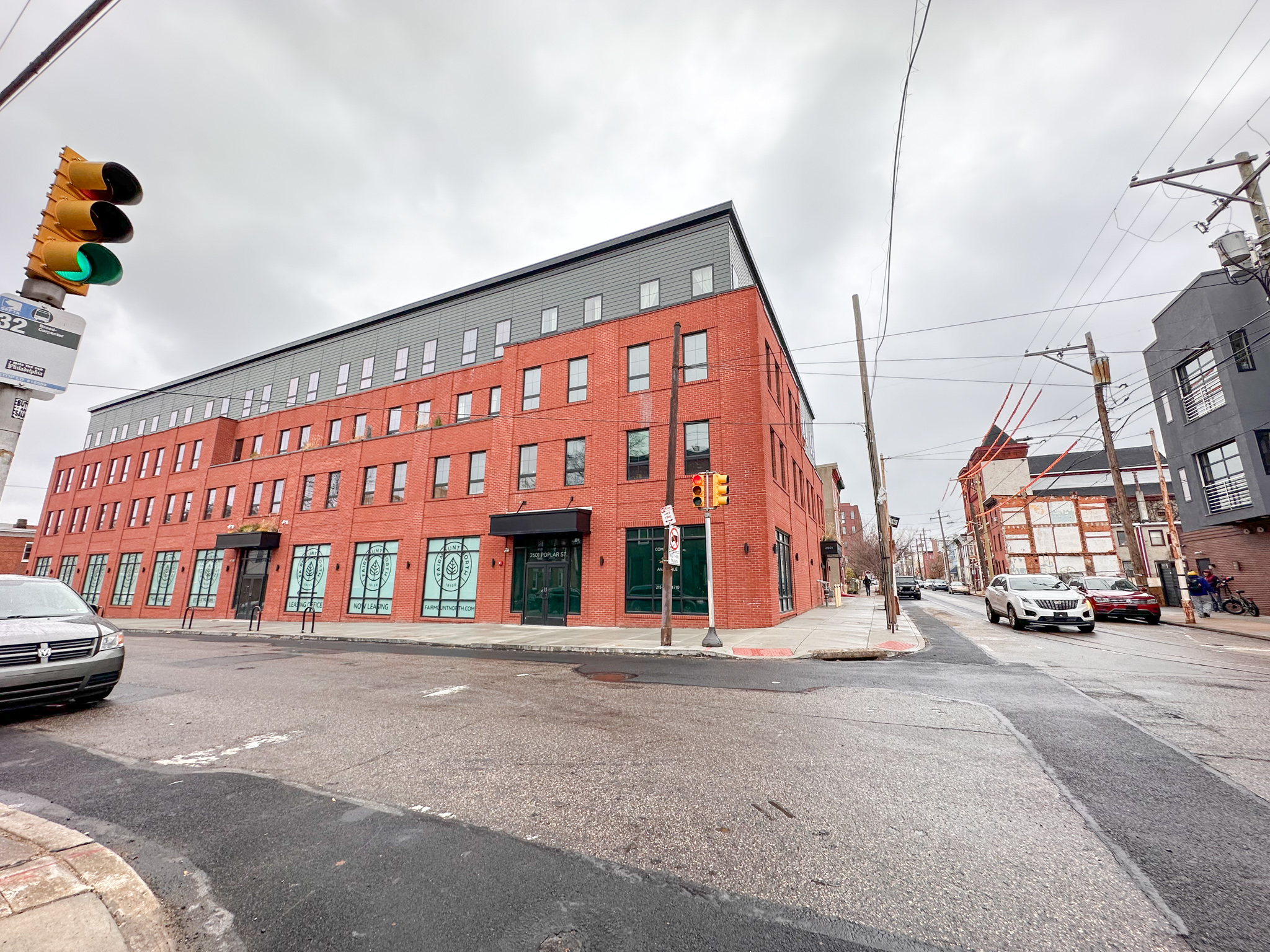
2601 Poplar Street. Photo by Jamie Meller. March 2023
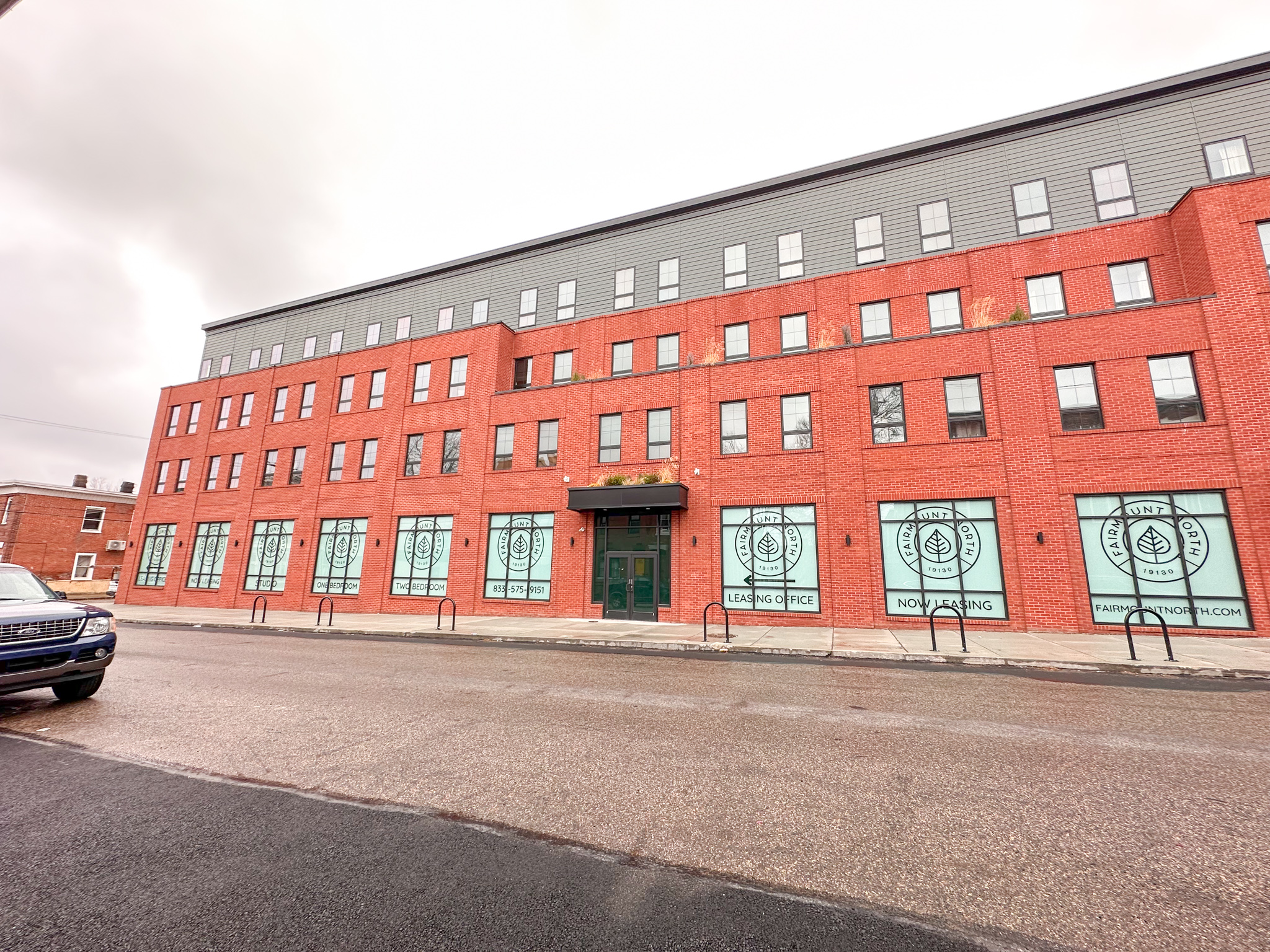
2601 Poplar Street. Photo by Jamie Meller. March 2023
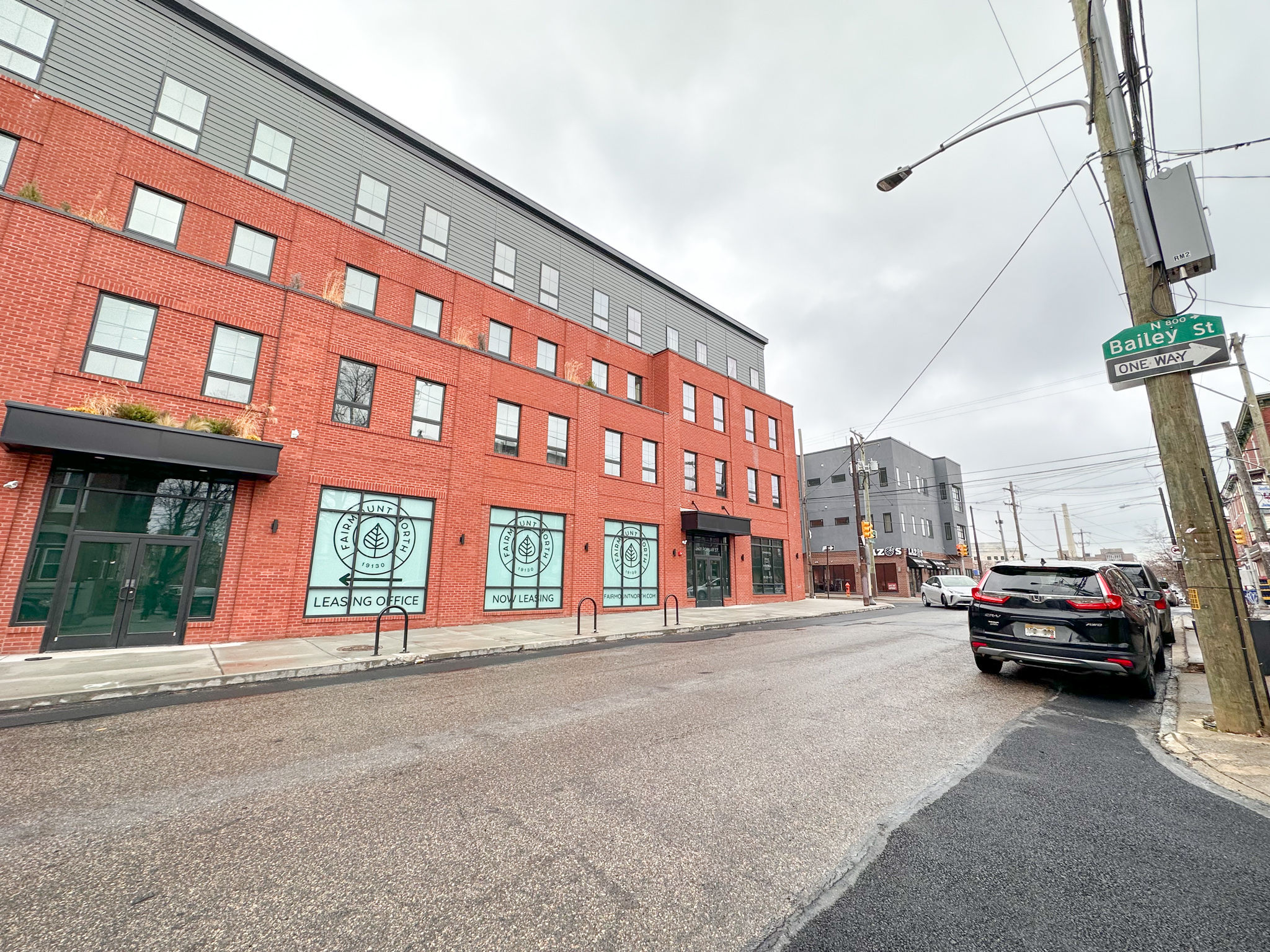
2601 Poplar Street. Photo by Jamie Meller. March 2023
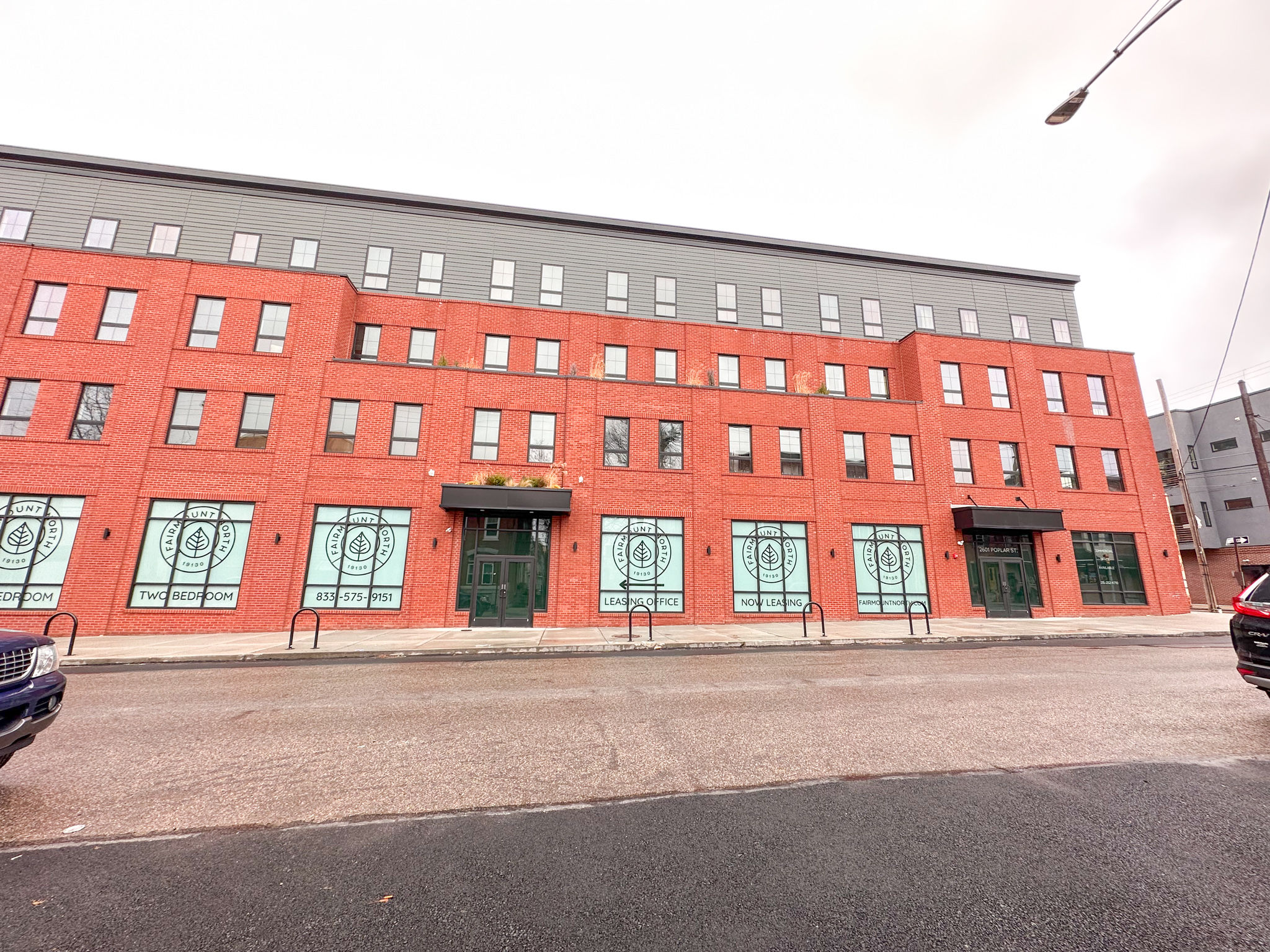
2601 Poplar Street. Photo by Jamie Meller. March 2023
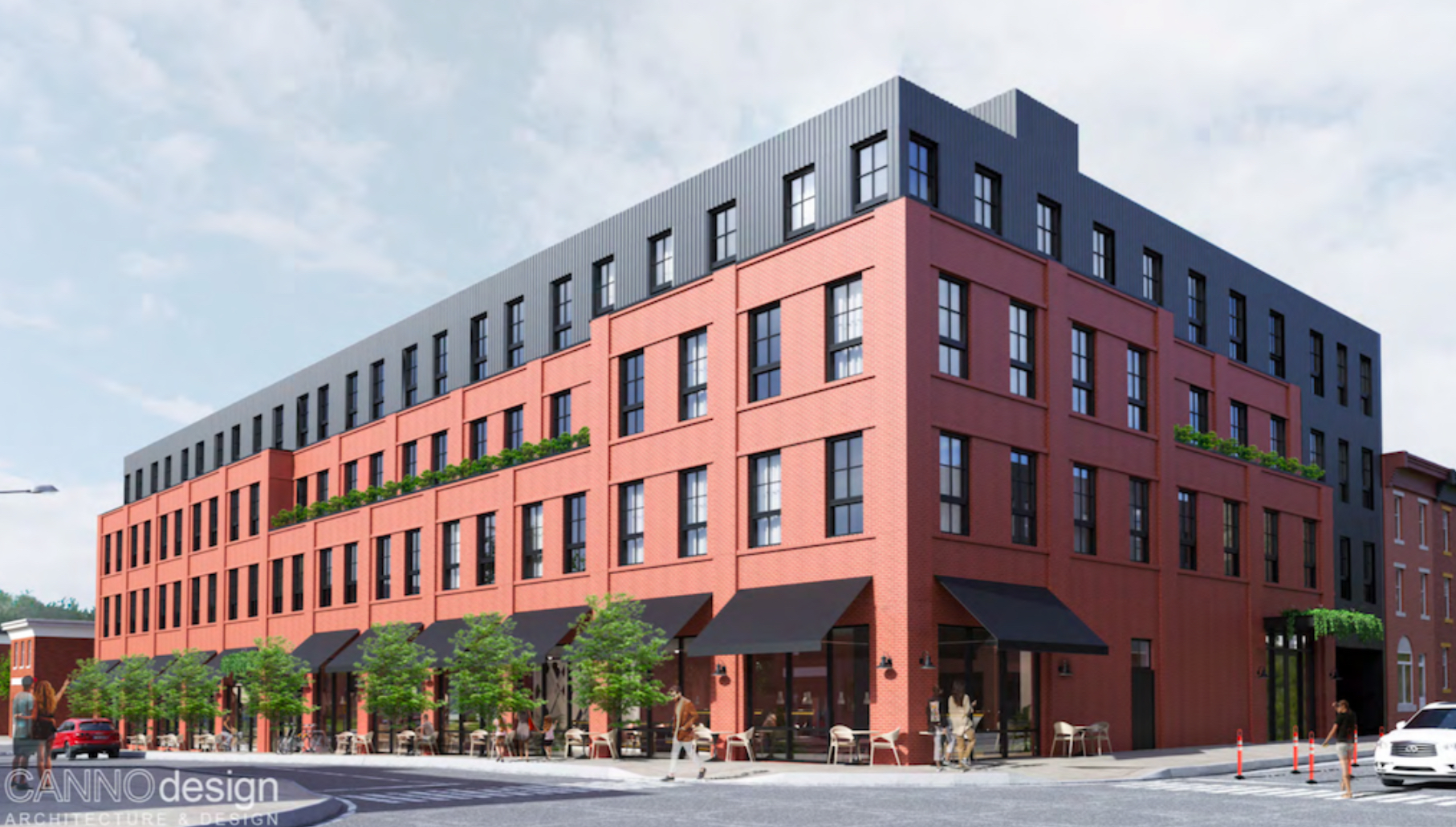
Rendering of 2601 Poplar Street. Credit: Canno Design.
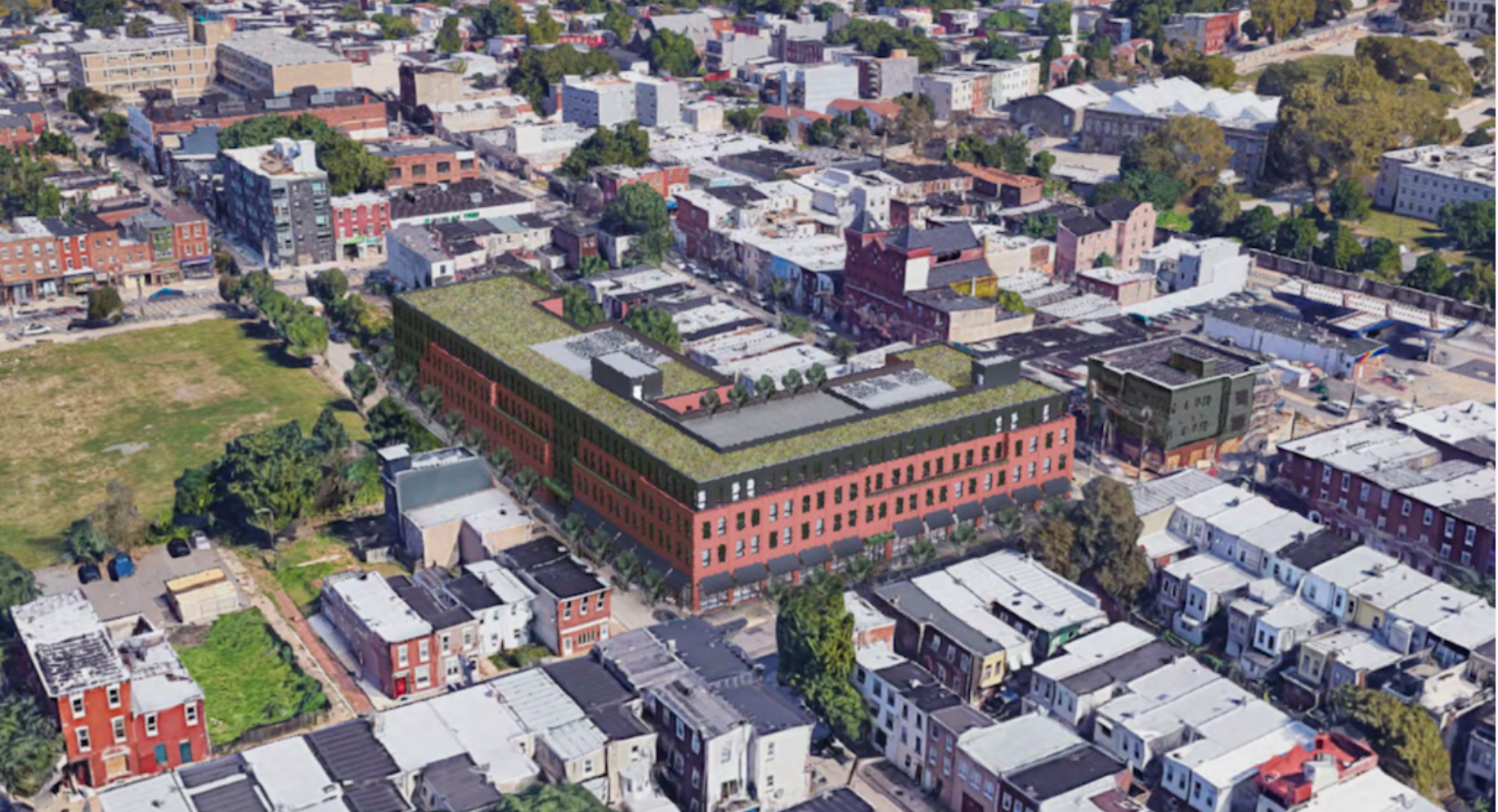
Rendering of 2601 Poplar Street. Credit: Canno Design.
Subscribe to YIMBY’s daily e-mail
Follow YIMBYgram for real-time photo updates
Like YIMBY on Facebook
Follow YIMBY’s Twitter for the latest in YIMBYnews

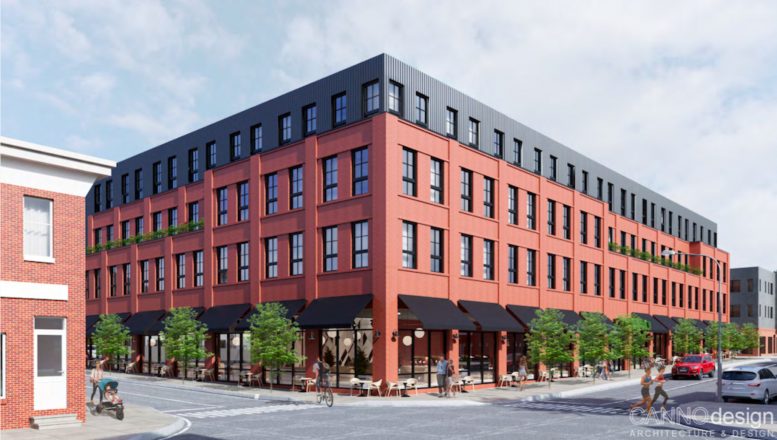
lol, you can’t make something a part of Fairmount by virtue of calling it “Fairmount”.
Love all the street trees…
This is a joke. Where are the trees? Where are the sunscreens?
Who is allowing projects like this move forward without street tree? Trees are needed now more than ever to battle all aspects of climate change! From the rendering to the reality it looks like bait and switch.
Looks like this “high end property” has ghettos right down the block when u viewed the map.
rather unsafe location.
Why was this built at a bad location??
I agree without trees, it does not look much different than a rathergeneric office building. Not appealing at all.
It is on the border of a very nice area and a generally bad area. That area is quickly changing, even though this project turned out meh.
CANTDOdesign
They just completed building it. They have to plant saplings.
I hope they plant female fruit trees
It is unlikely that they are planting anything ( saplings or otherwise ) as there are no tree pits in the sidewalk. I will apologize if I am incorrect.
How can people purchase these properties? I need see that information after the prject completion.
Please don’t always criticize the developers.
I own 3 properties in Philly and have requested permits to plant trees in front of all 3. Denied every single time. Philly utilities are to blame. All streets have been designed with zero thinking about the modern world. You are not allowed to dig in more than 60 percent of philly because of all the utility, sewage etc. I have fought this myself so many times, and the city doesnt give a F…
It’s so easy to blame the developers…but they’re not going to be like “Oh, we’re not allowed to plant trees…sure we’re not gonna build”. Biz doesn’t work like that.
Philly is a dump that has been started as a dump since 1681. We’ve always voted in idiots and it will never change. Just accept it and move on…
Or…suburbs are only a few miles away. Thx!
Flatter. Sadder. Less Productive.