Renderings have been revealed for a new mixed-use development located at 1900 South Broad Street in Newbold, South Philadelphia. The six-floor building will contain 2,500 square feet of commercial space at the ground floor, with 41 residential units spanning 44,145 square feet of space on upper floors. Included with the project will be 12 parking spaces over 5,200 square feet of space. LRK is the firm behind the project’s design.
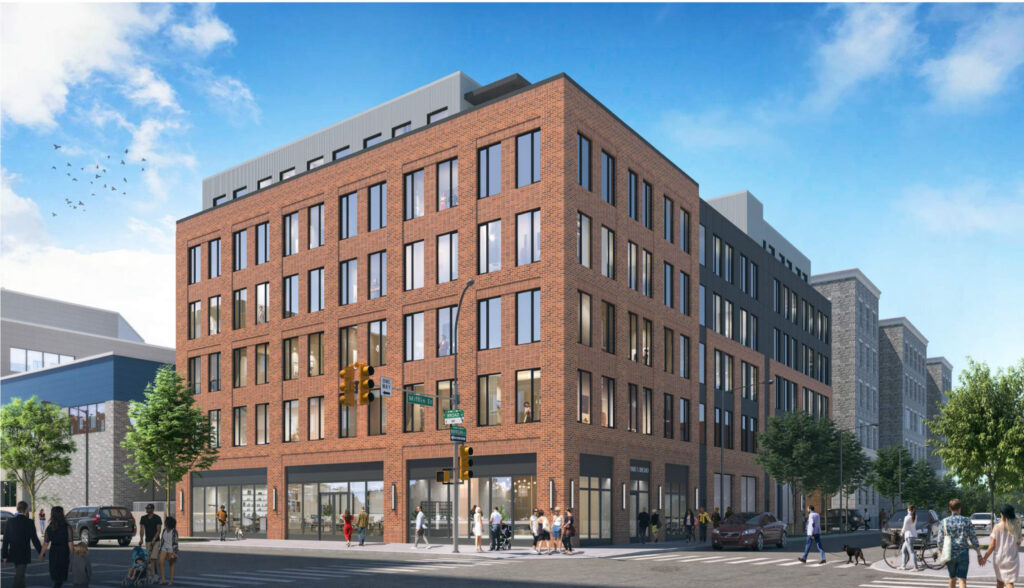
1900 South Broad Street. Credit: LRK.
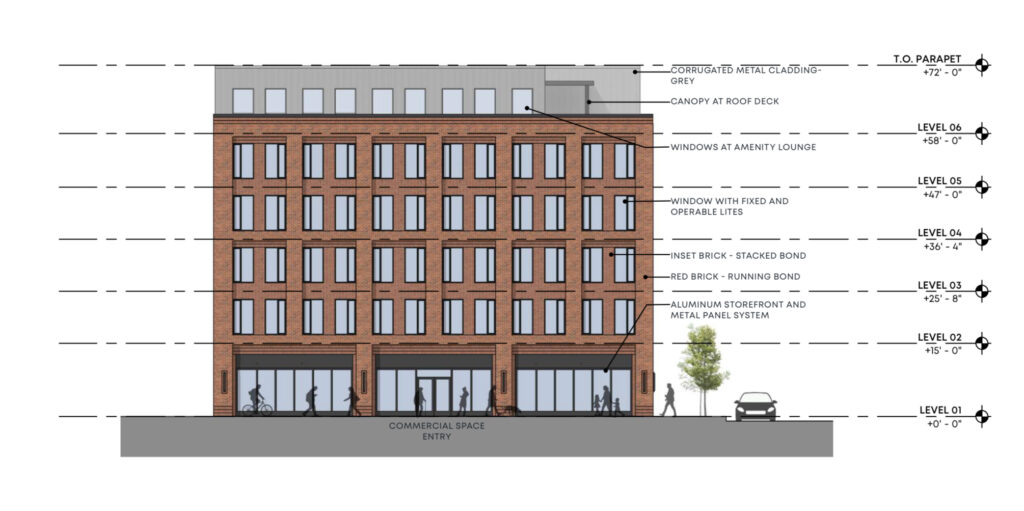
1900 South Broad Street. Credit: LRK.
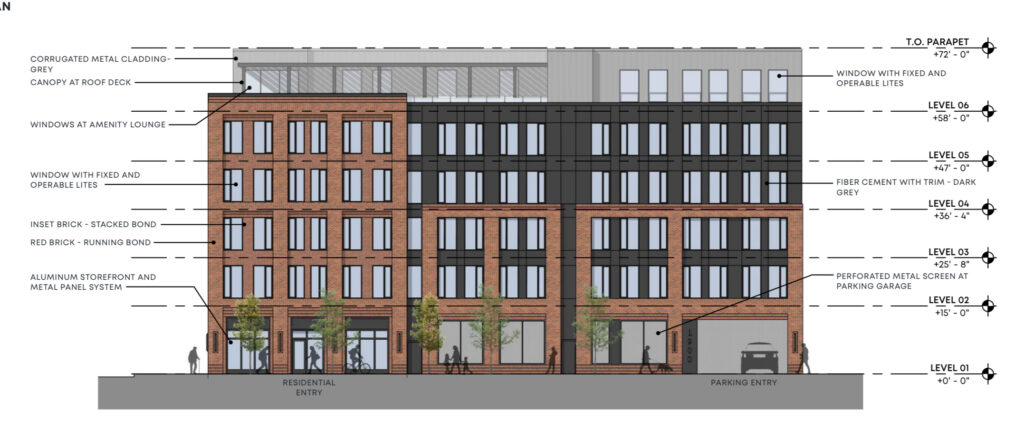
1900 South Broad Street. Credit: LRK.
The new building will feature a modern exterior that will add nice visual appeal to this stretch of Broad Street. Brick will be used as the primary material on the facade, coating the near entirety of the Broad Street-facing portion of the building and a good portion of the Mifflin Street facade as well. Area not coated in brick will see the usage of dark gray fiber cement panelling with the set-back sixth floor seeing the usage of lighter gray metal panelling. It can be noted that this sixth-floor setback will also create an attractive roof deck for building residents.
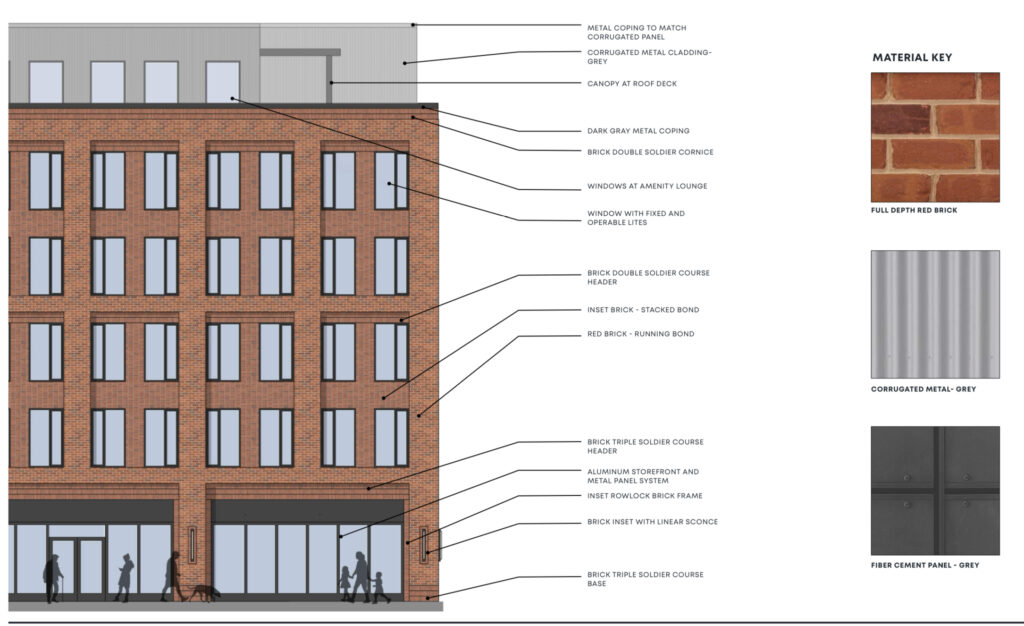
1900 South Broad Street. Credit: LRK.
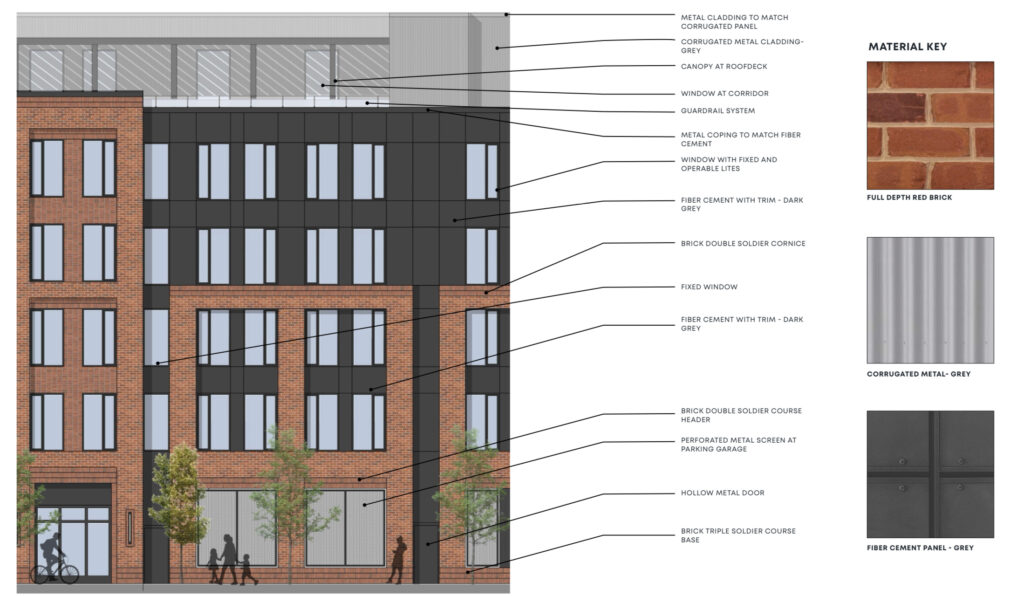
1900 South Broad Street. Credit: LRK.
The new building will promote a pleasant street presence, with its use of floor-to-ceiling windows creating a welcoming entrance to both the residential and commercial components of the structure. Street trees are expected to be planted surrounding the structure’s footprint, which would help add greenery and shade to the otherwise thin South Philadelphia tree canopy. It should be noted that a curb cut will be created along Mifflin Street to access the interior parking space, though the building otherwise promotes walkability and a pedestrian-oriented design.
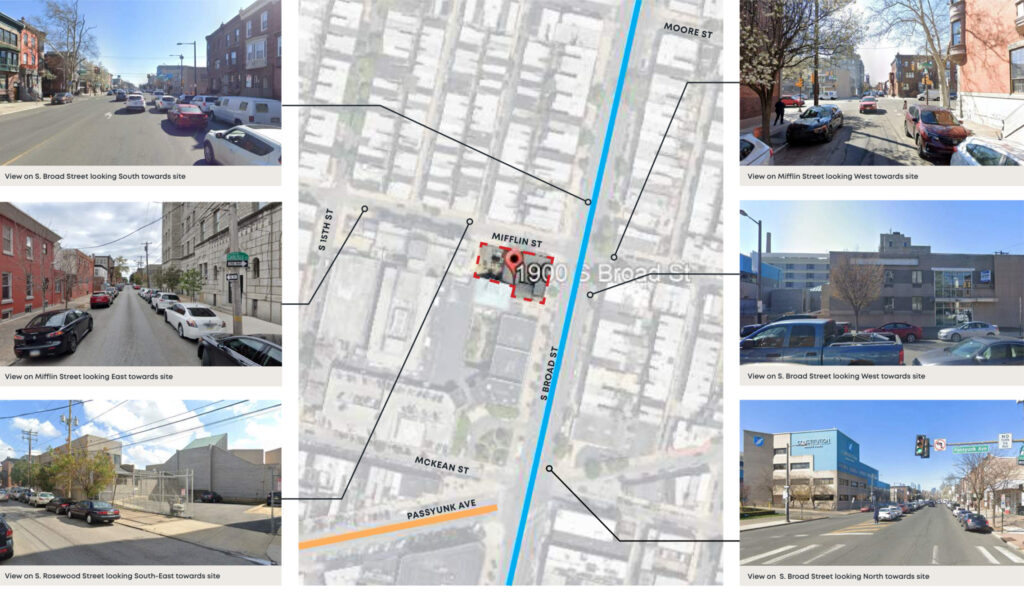
1900 South Broad Street. Credit: LRK.
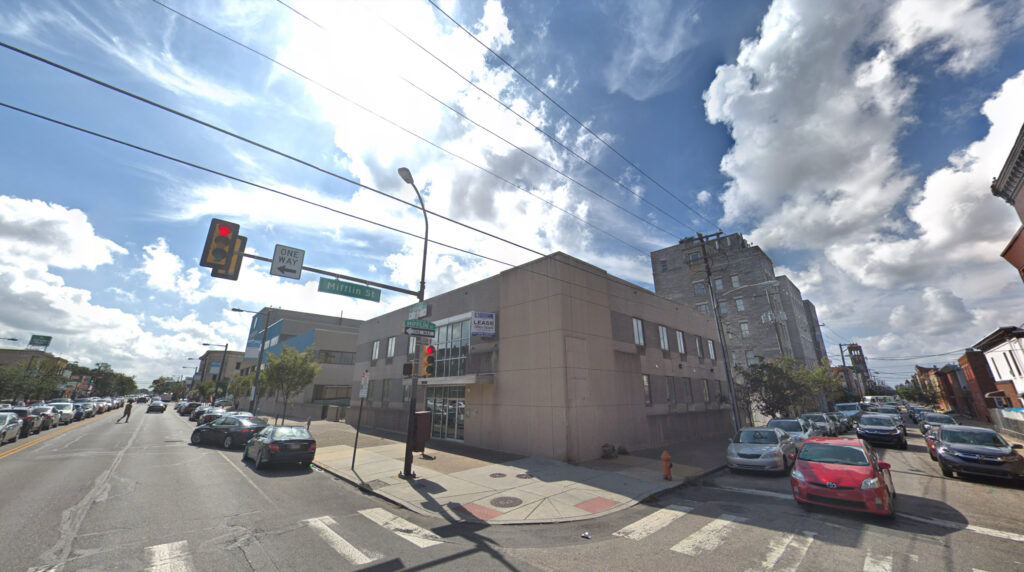
1900 South Broad Street. Credit: Google.
The new structure will be replacing an existing vacant commercial building. This low-slung building stands only two stories and offers a rather bleak exterior characterized by its extensive use of gray concrete and small windows. The structure does not promote a positive and welcoming street presence and rather imposes a harsh appearance at this intersection.
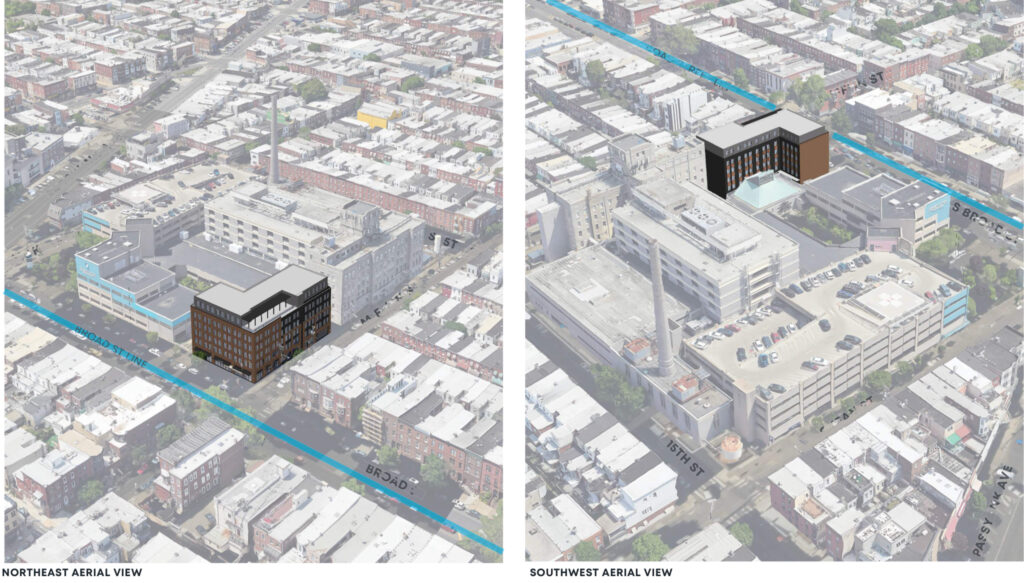
1900 South Broad Street. Credit: LRK.
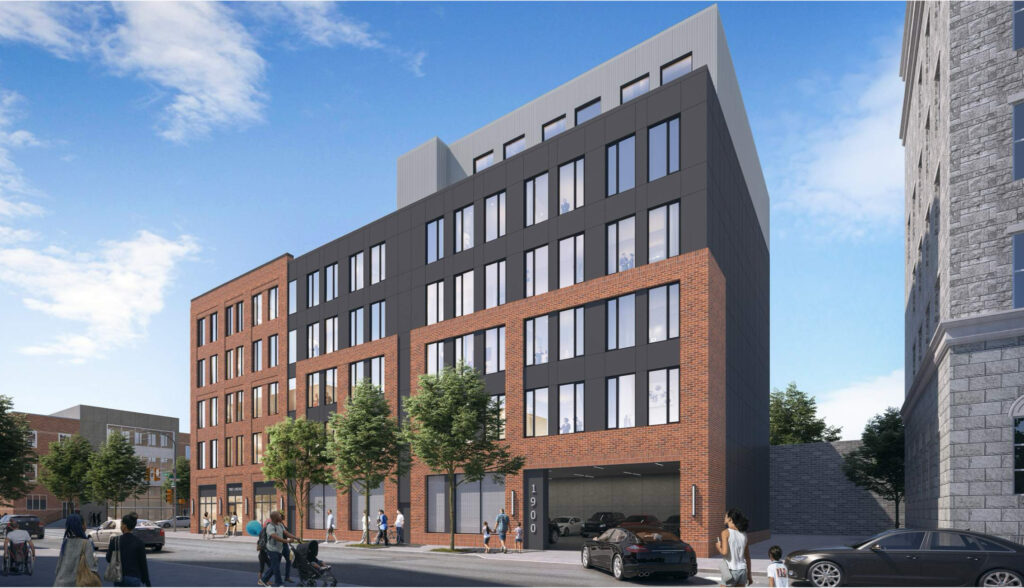
1900 South Broad Street. Credit: LRK.
Overall, the new building will be a significant improvement to this location, removing a drab, under-used land parcel and replacing it with a far more urban-forward structure. The added 41 residential units here will easily be supported by the surrounding neighborhood’s walkable nature and proximity to the Broad Street Line. It is worth mentioning that just across Broad Street from this project lies the Passyunk Avenue commercial corridor, where future residents will be provided an array of business and dining options.
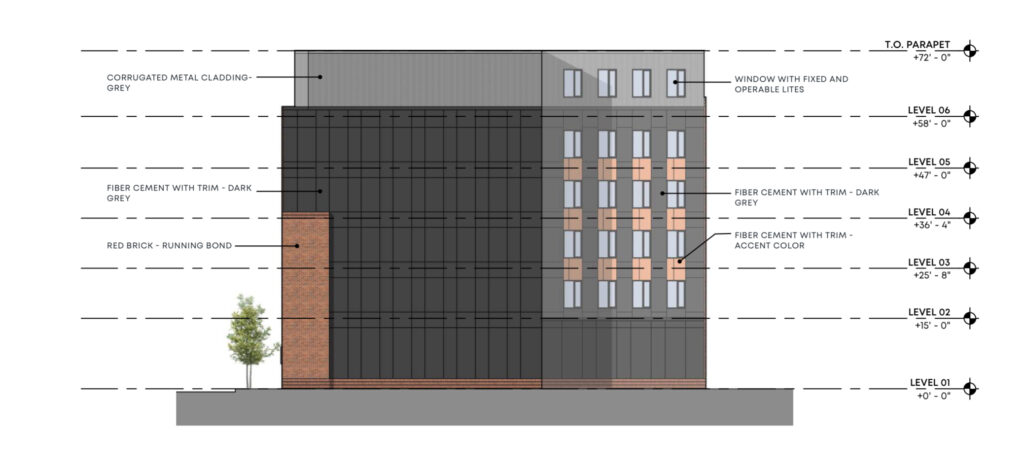
1900 South Broad Street. Credit: LRK.
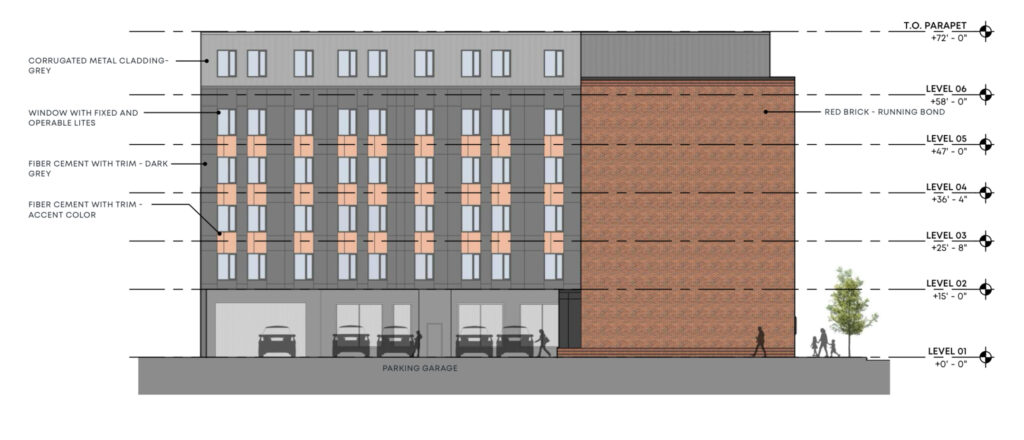
1900 South Broad Street. Credit: LRK.
There has been little development activity along South Broad Street and in this section of South Philadelphia is recent years. With this, it is positive to see a larger project begin to turn the tide on this narrative and density in a transit-rich and walkable location. Ideally, many similar projects will be proposed on similar underused sites along Broad Street and in the surrounding vicinity moving into the future.
YIMBY will continue to monitor progress regarding the development moving forward.
Subscribe to YIMBY’s daily e-mail
Follow YIMBYgram for real-time photo updates
Like YIMBY on Facebook
Follow YIMBY’s Twitter for the latest in YIMBYnews

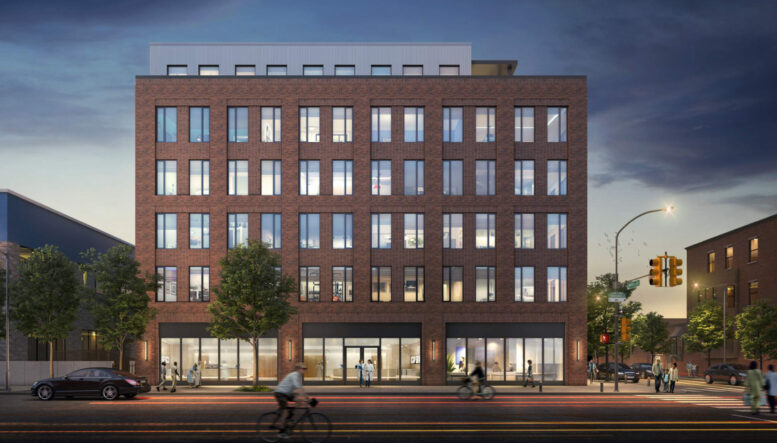
Will apt prices allow for sr. Citizen occupancy.Affordable apts for seniors are becoming very scare.
Great Idea what Price of a Unit?
How many units and how many parking spaces? Cost of parking space?
A very handsome building filled with doctors and nurses taking over the units and access to the Broad Street Subway.
Please explain The price per unit or home. How much each unit.
Eh who needs a building that has a bit of character designed into it, all those grand old houses on Broad have enough character for the street.