A recent site visit by Philadelphia YIMBY has noted that construction work is underway at 1414 South Fallon Street in Kingsessing, Southwest Philadelphia. The project site is situated between Hanson Street, Grays Ferry Avenue, Paschall Avenue, and South Fallon Street. Designed by JT Ran Expediting, the development will feature a three-story home with a basement, roof deck, and pilot house. Unitedpaintgroup LLC is the project contractor.
Permits list a construction cost of $254,000, with $200,000 allocated for general construction, $8,000 for electrical work, $6,000 for mechanical systems, and $10,000 for plumbing.
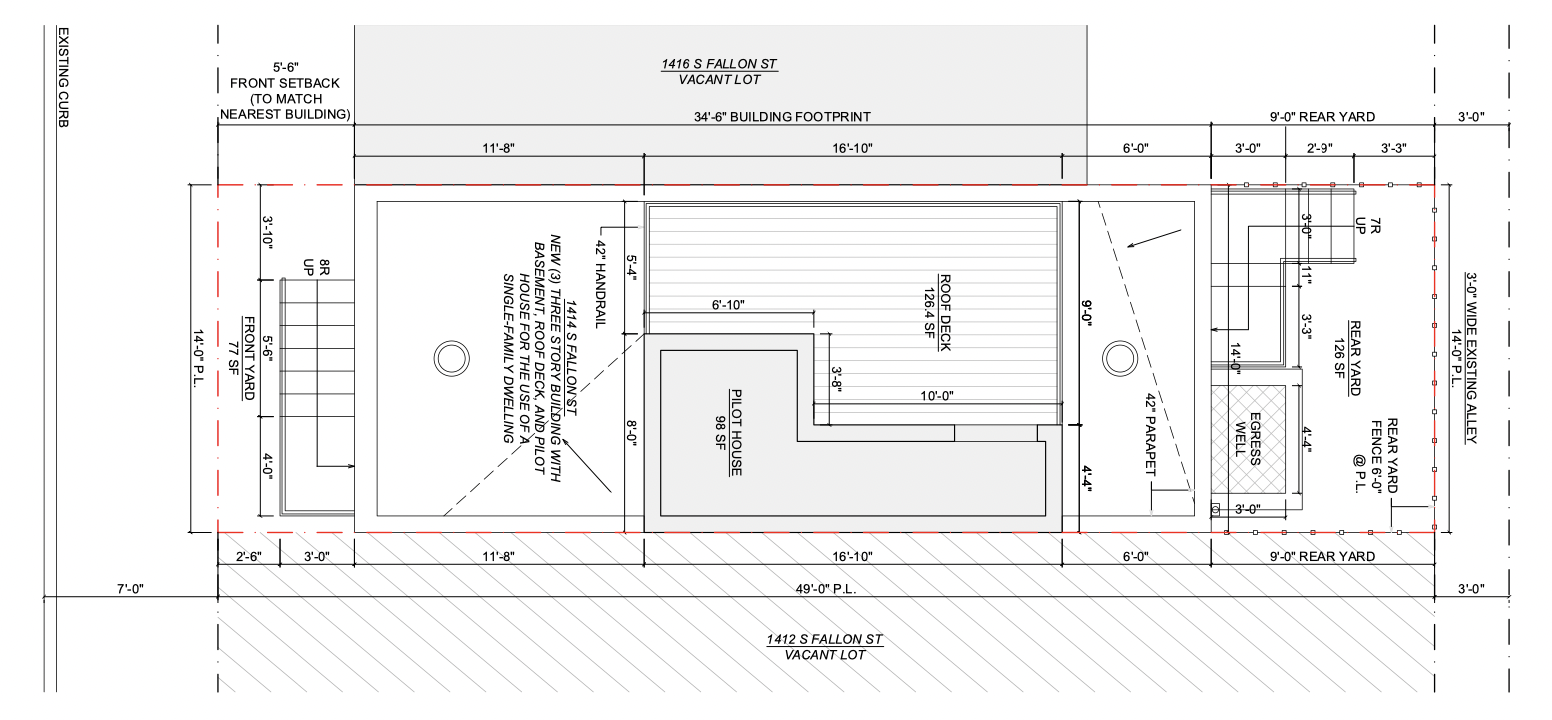
1414 South Fallon Street Plan via JT Ran Expediting
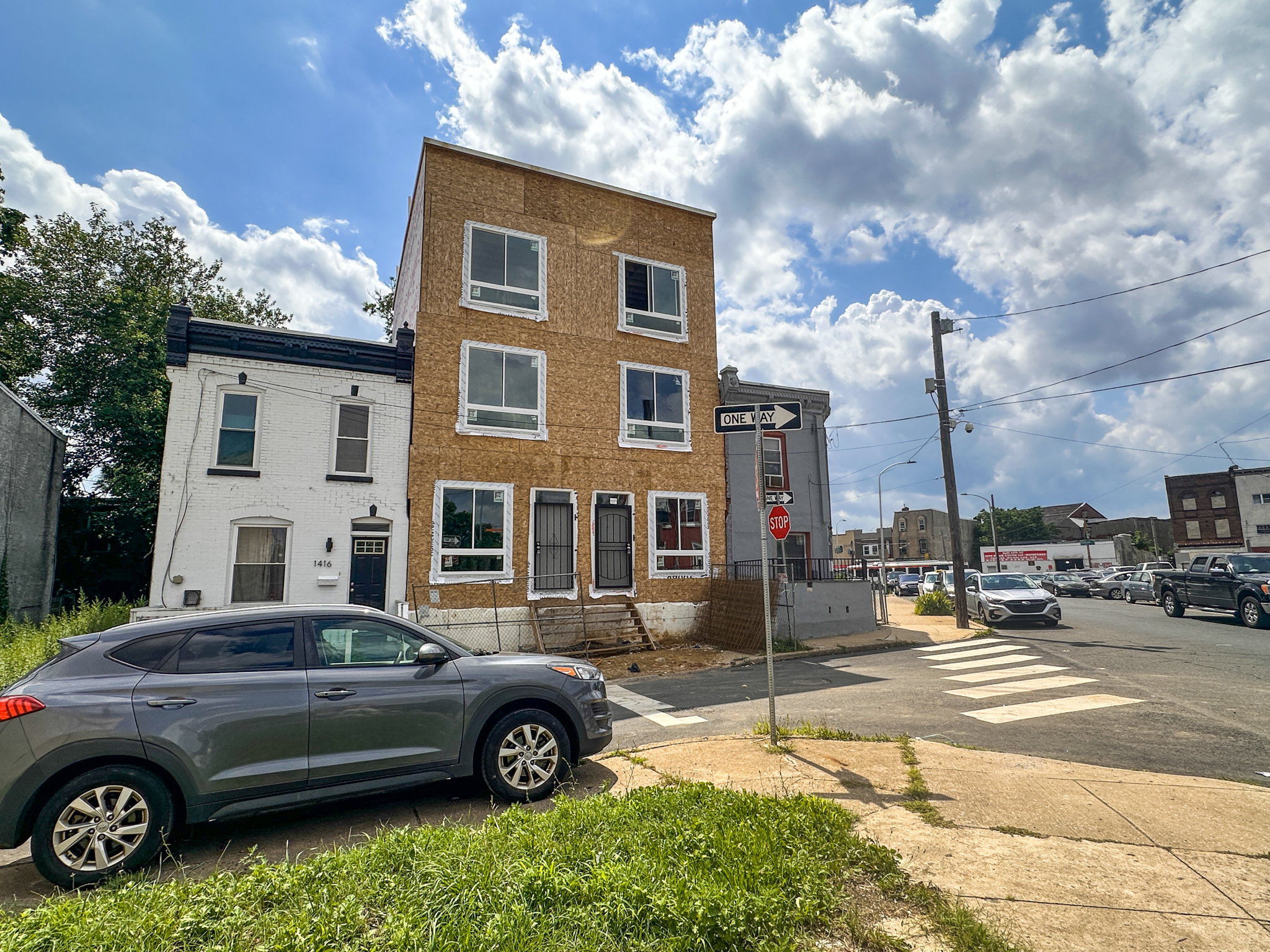
1414 South Fallon Street. Photo by Jamie Meller. July 2025
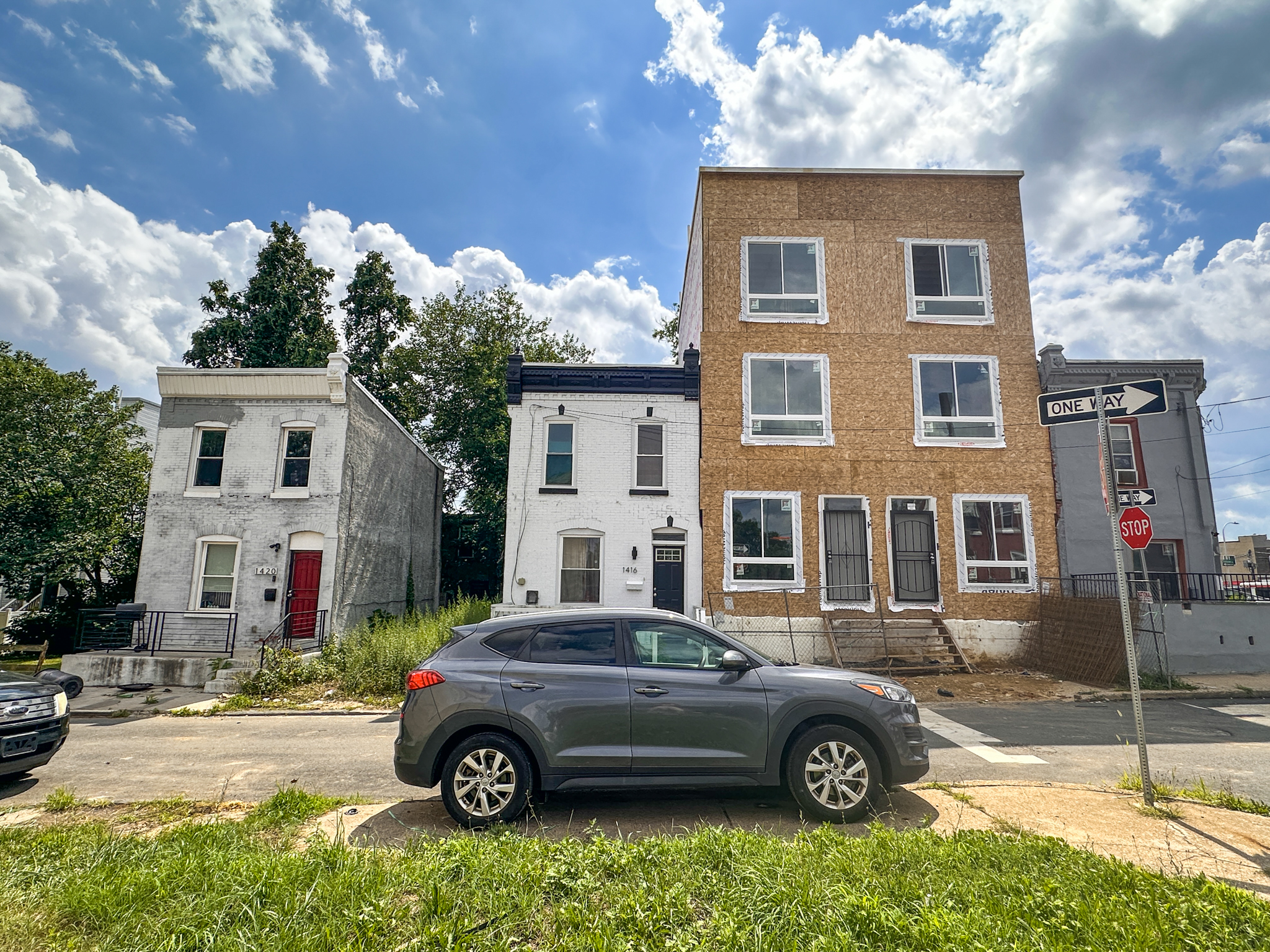
1414 South Fallon Street. Photo by Jamie Meller. July 2025
Set on a compact 686-square-foot lot, the design makes smart use of space and offers approximately 1,547 square feet of interior living across three floors. The layout is designed to maximize light and function within a tight city footprint.
The home is designed as a three-story structure with a total building height of 35 feet 8 inches, including a 3-foot-6-inch parapet along the roof edge. Each floor—first, second, and third—has a height of 10 feet, with the first floor elevated on a 4-foot-8-inch base and accessed by an exterior stair. Above the third floor is a 10-foot-tall pilot house, which leads to a 126.4-square-foot roof deck bordered by a 42-inch handrail. The pilot house itself measures 98 square feet. The lot is 14 feet wide and 49 feet deep, with the building footprint spanning 34.6 feet in depth. The design includes a 5-foot-6-inch front setback to match the adjacent building and a 9-foot rear yard. A 6-foot-wide egress well is positioned at the rear alongside a 6-foot-high fence.
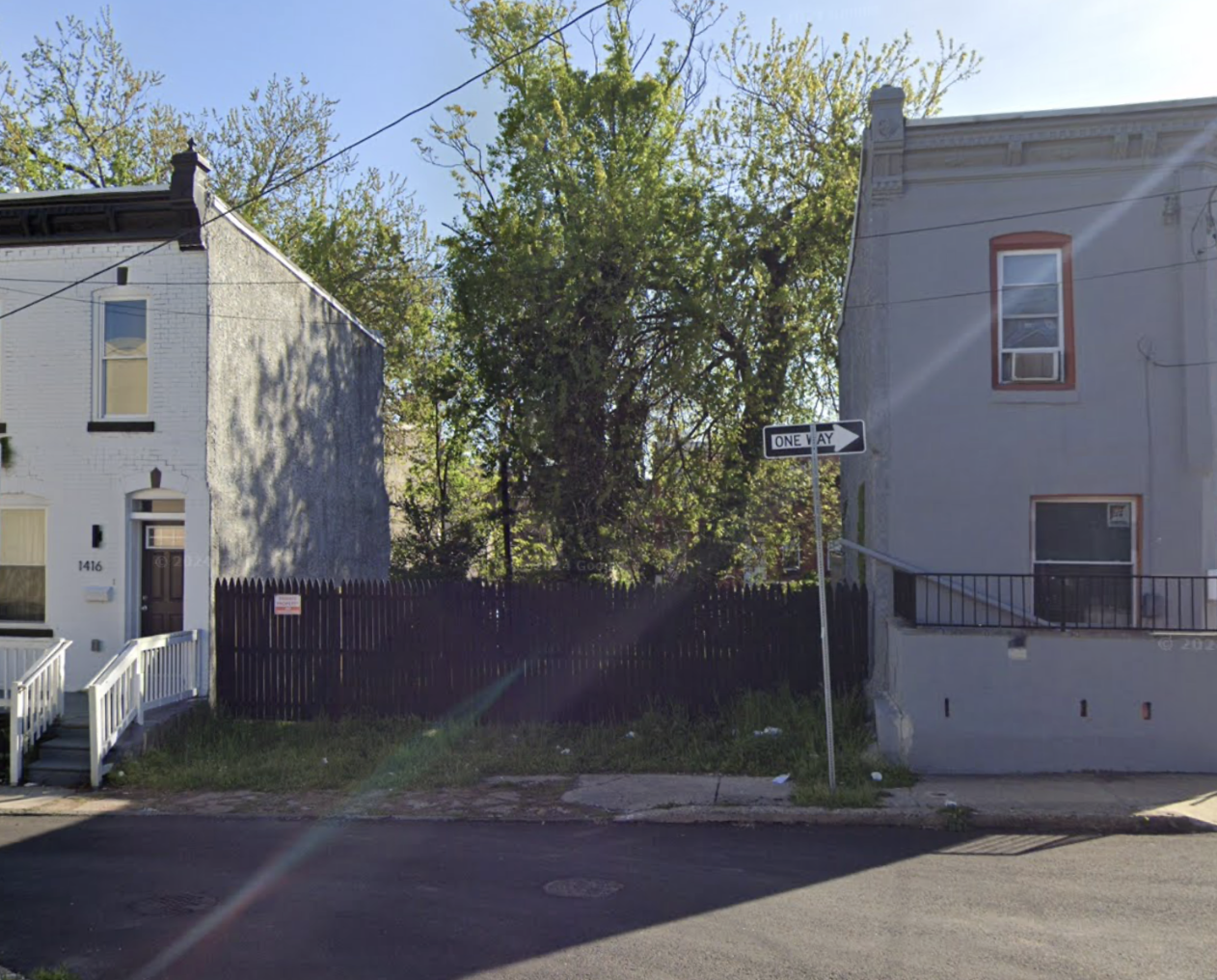
1414 South Fallon Street Site via JT Ran Expediting
This new residence will make for a thoughtful infill project that blends contemporary living with the architectural rhythm of the surrounding rowhomes. The addition of a rooftop deck will offer an outdoor escape in a dense urban setting, while the home’s simple, contemporary design will provide a fresh but fitting complement to the neighborhood’s existing character.
Improvements to the site will include the reconstruction of the sidewalk. In line with a growing shift toward sustainable development, the home is being built without a natural gas connection, favoring a fully electric infrastructure. As Philadelphia continues to prioritize the redevelopment of underused lots, projects like this contribute to the city’s broader goals of thoughtful urban growth and neighborhood revitalization.
Subscribe to YIMBY’s daily e-mail
Follow YIMBYgram for real-time photo updates
Like YIMBY on Facebook
Follow YIMBY’s Twitter for the latest in YIMBYnews

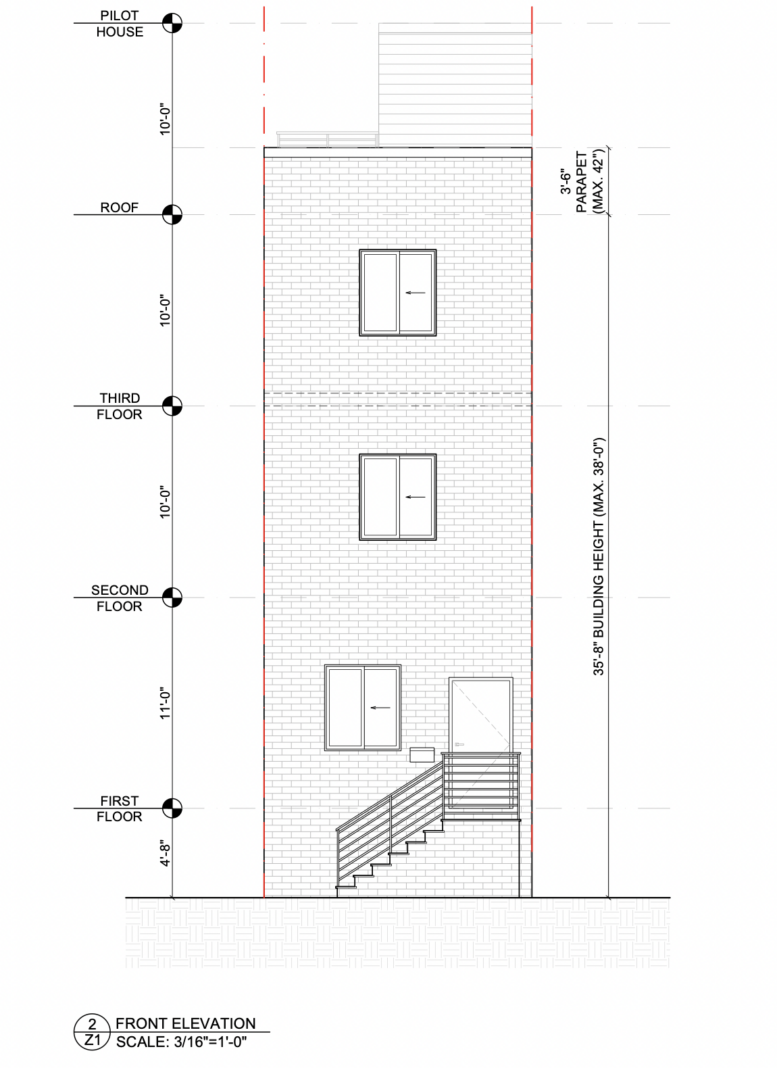
Two front doors on a site clearly wider than 14 feet indicates that two homes are being built simultaneously. They overpower the diminutive structures on either side.
Who parks their car on the sidewalk, as if there isn’t enough room on the street? As if the pedestrian doesn’t deserve his own space.
It’s great that rejuvenation is beginning to jump the railroad tracks on the 4700 block of Woodland Ave. and penetrate deeper into Southwest Philly.
One-half block from these to-be-built single family homes, 48th & Woodland Playground and H & M’s Auto Repair, across the street from one another, compete for the children: health v. sickness.
Perhaps the most bleak elevation I’ve seen in a while. -Jim
I don’t see a 14 foot wide new construction in the photos. Should we ask AI?