Construction work is nearly complete at The Elm at 114 Forrest Avenue, a multi-family building in downtown Narberth, a town situated near the Philadelphia city line. Designed by Bernardon, the structure rises four stories tall and features 56 apartments. Amenities feature a package room, a fitness center, conference room, outdoor seating, and a catering/dining space geared for events. A total of 52 parking spaces are offered below grade, with a curb cut across the sidewalk.
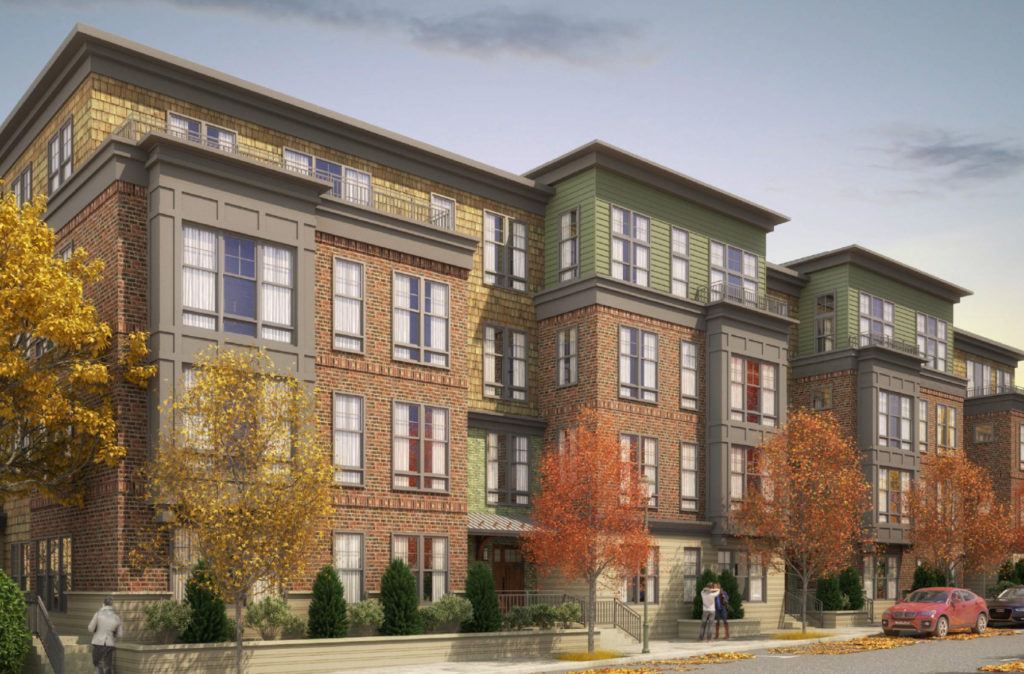
Rendering of The Elm. Credit: Bernardon.
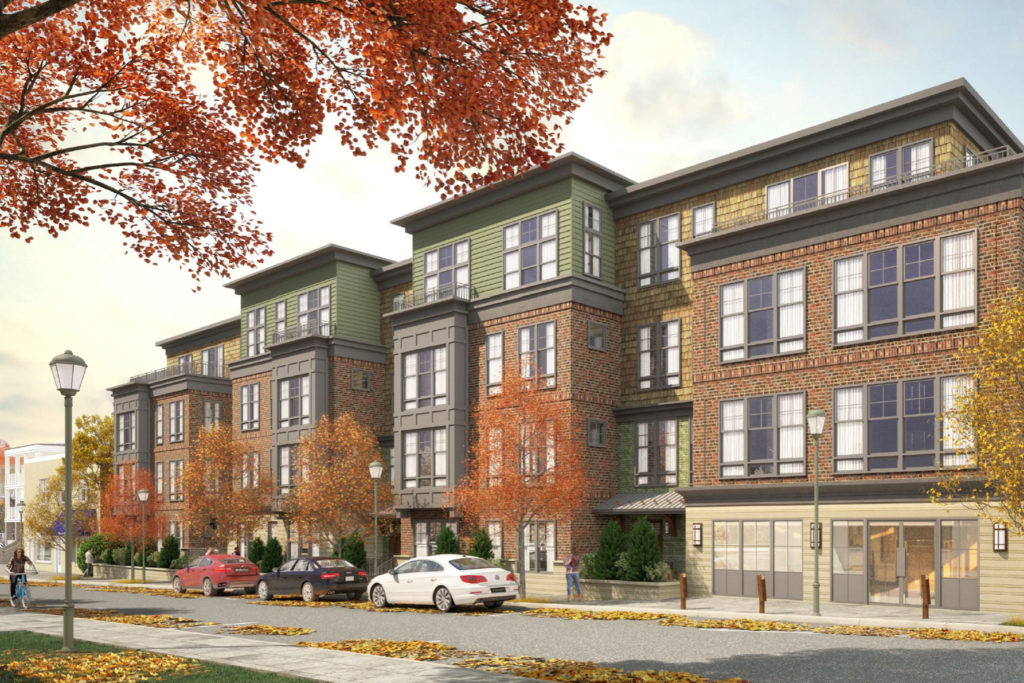
Rendering of The Elm. Credit: Bernardon.
The building offers an attractive upper-end design, making for a good fit with its Narberth surroundings. A wide variety of materials are used throughout its exterior. Red brick can be found on bottom floors, rising up three stories in more prominent sections of the structure that just out slightly. These three floors sections are capped by cornices, and also feature gray bay windows. Areas between the three-floor sections see the usage of a unique, green brick, which makes it up two floors. The fourth sees a combination of green siding, and a weathered shingled facade that nicely bring the earthy tones of the building together. Renderings show lots of trees and greenery planted around the building to help maintain the green atmosphere in the town.
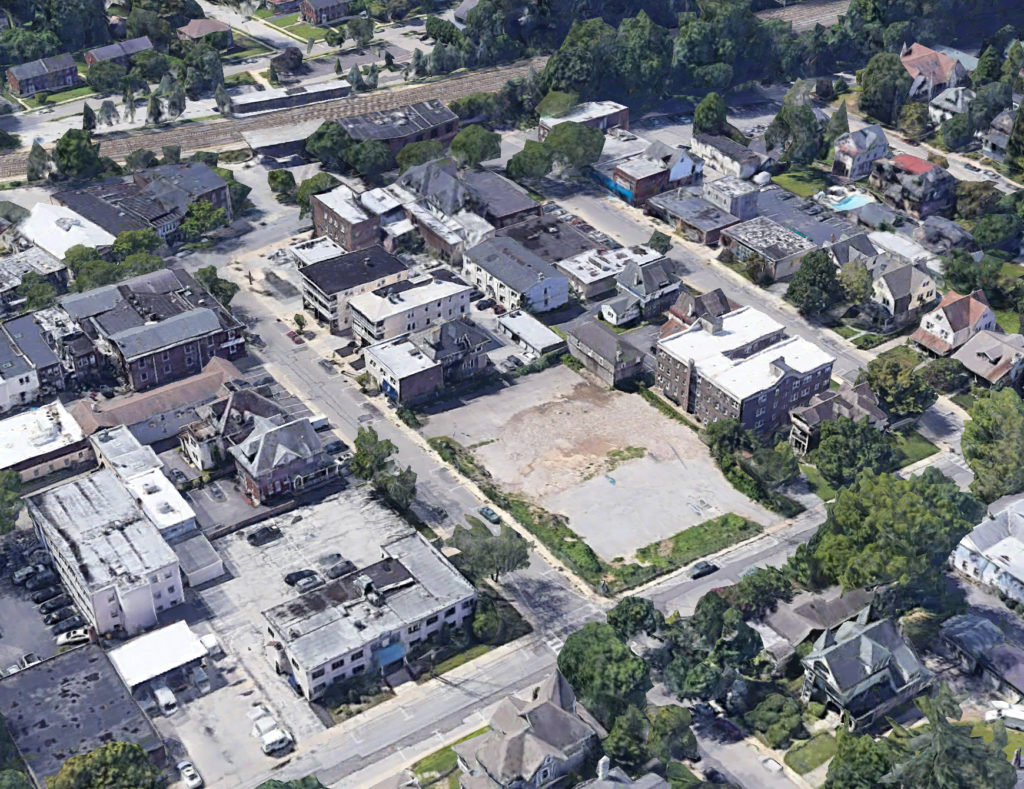
Former Area view of The Elm (114 Forrest Avenue). Credit: Google.
The new building replaces a somewhat suburban layout within a dense downtown area. The property formerly housed a small office building with a surface lot. There were no real redeeming qualities with this use, and it did not contribute much to the area, and so its removal is certainly not sad to see.
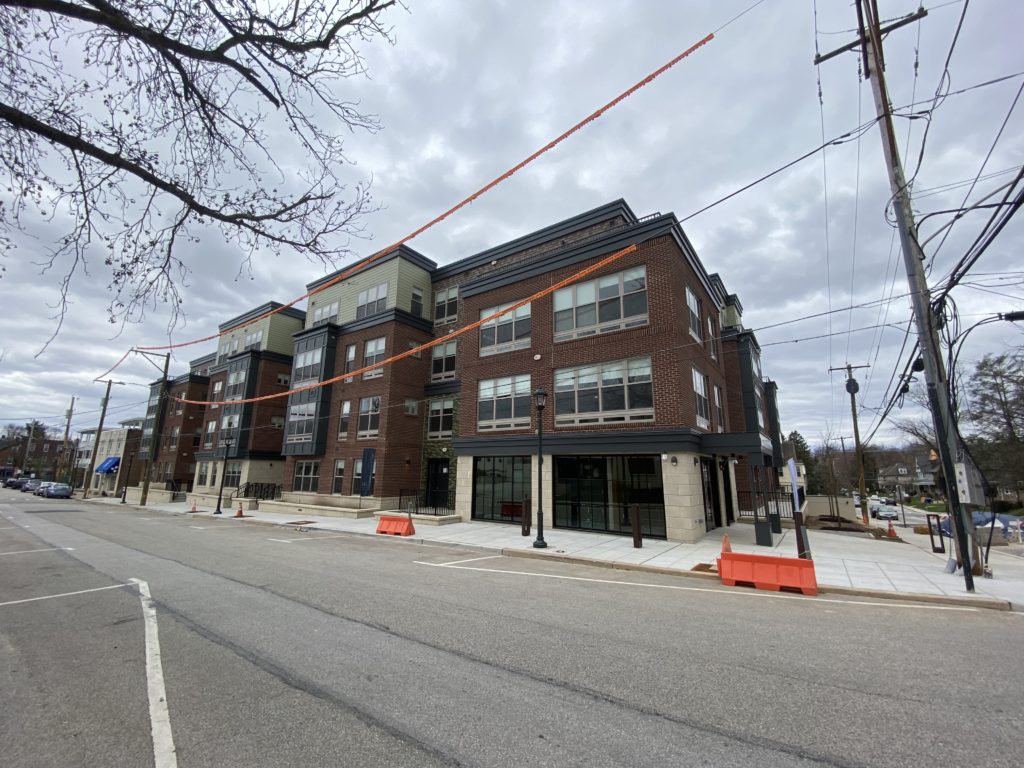
Current view of The Elm. Credit: Colin LeStourgeon.
As of now, work is basically finished for the building. The facade has one been installed, and, overall, the structure turned out just as the renderings projected. The main brick component of the structure is nicely done, and the Rene brick and shingled siding also looks quite good. What turned out somewhat subpar was the small components of green siding, but, save for a couple locations on the fourth floor, most of this material is coated in less prominent locations that are not easily visible. The tan stonework on the ground floor also turned out to be a great addition for the street presence.
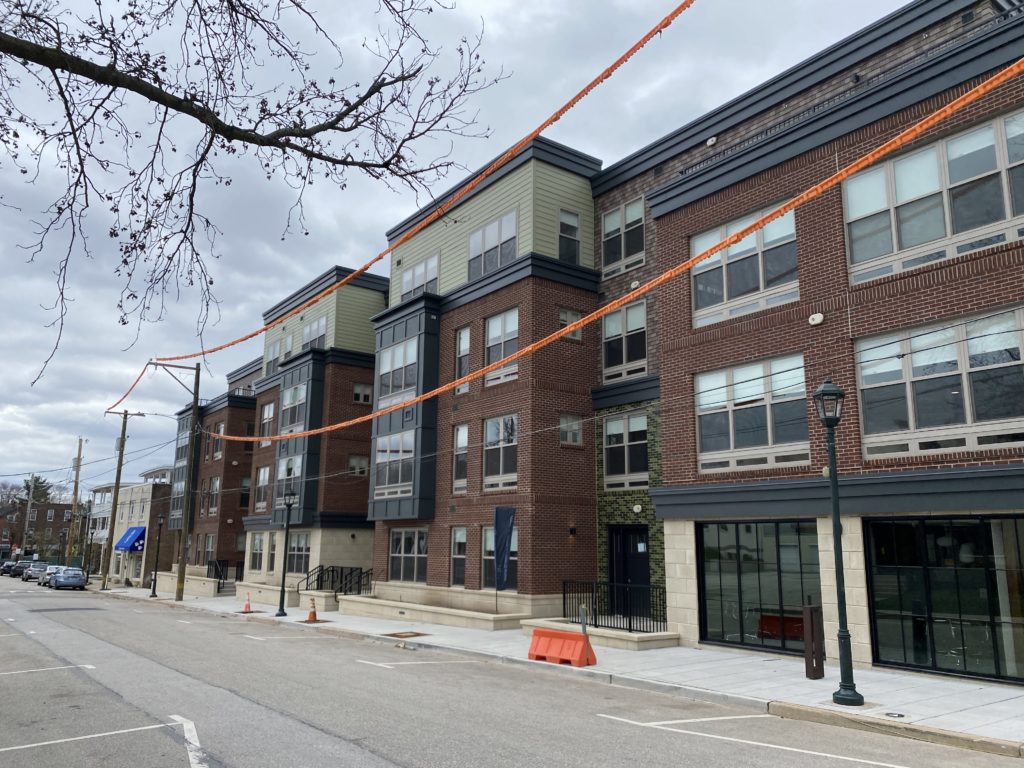
Current view of The Elm. Credit: Colin LeStourgeon.
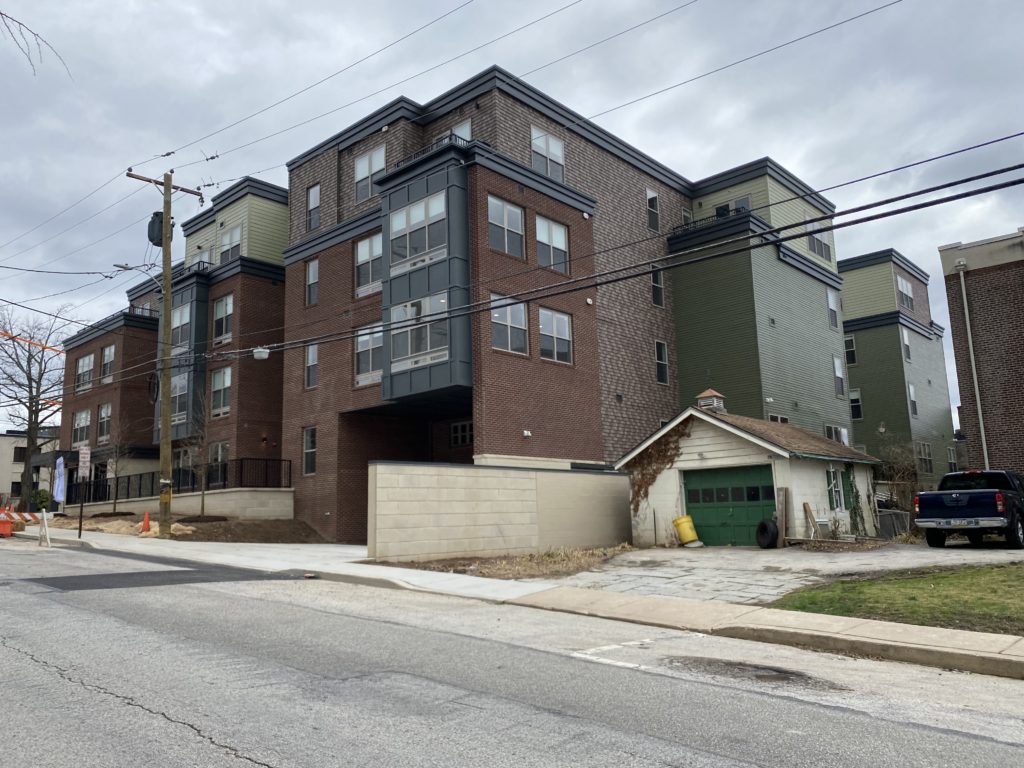
Current view of The Elm. Credit: Colin LeStourgeon.
What has not turned out just like the renderings, however, is the greenery planted around the building’s footprint. Street trees have not been planted anywhere near to the extent that renderings show, with the only trees situated at the building’s entrance. Additionally, the planters around the building’s perimeter have yet to be filled. Despite these shortcomings, it is likely that these are temporary, with spring and summer coming, plants will likely be added in these locations in the future. Hopefully, more street trees will arrive as well.
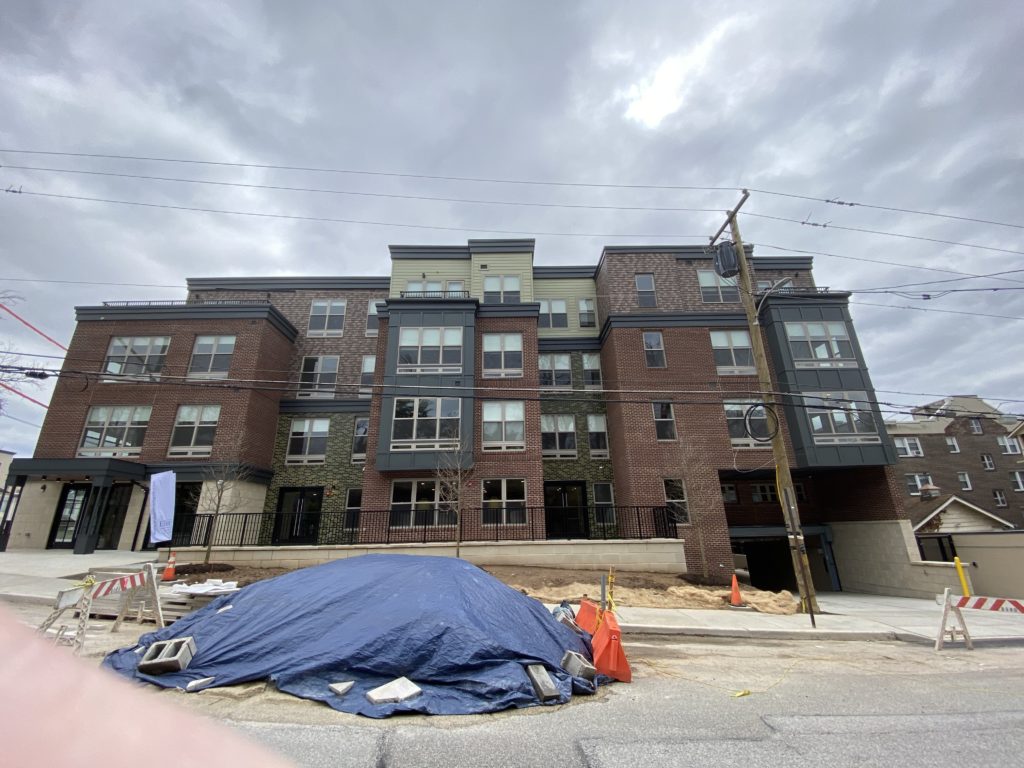
Current view of The Elm. Credit: Colin LeStourgeon.
Overall, the development is a great change of pace for the property, and is proving to be a great addition to the downtown. Whereas the former property usage offered a car-oriented small scale office building, the new structure provides 56 residential units worth of people who will live on the location 24/7 and support the variety of businesses in the immediate surrounding area.
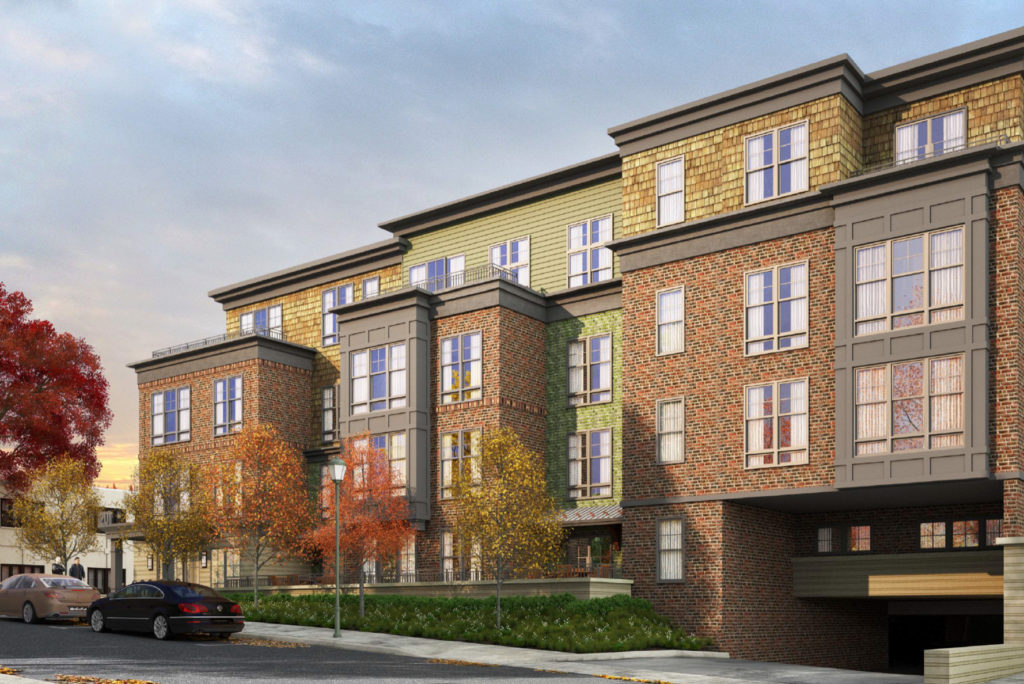
Rendering of The Elm. Credit: Bernardon.
With Haverford Avenue, Narbeth’s Main Street, just down the block, even more density could likely have been included in the project. Additionally, transit access is offered just steps away to Regional Rail at Narberth Station, and offers a short commute in Center City and University City.
Apartments are available and the project’s website can be accessed Here.
Subscribe to YIMBY’s daily e-mail
Follow YIMBYgram for real-time photo updates
Like YIMBY on Facebook
Follow YIMBY’s Twitter for the latest in YIMBYnews

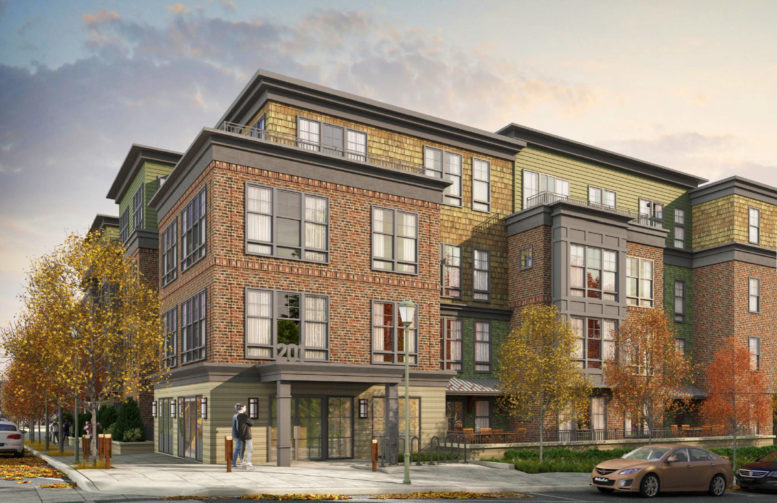
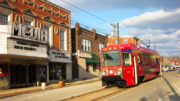
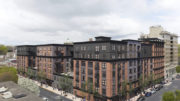
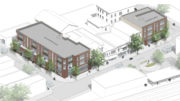
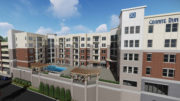
Beautiful building with a very short walk of less than a block to reach Narbeth Station. Hopefully SEPTA will choose this station for installation of raised platforms on both sides with trains going east to Philly and west to a terminus station plus new sitting rooms for people to await for the arrivals of their train.