Renderings and new plan details have been revealed for the expansion of Northbank in Fishtown. Designed by ISA, the plan will feature 120 new townhomes, 50 new duplexes holding 100 residential units, and a four-story mixed-use building will containing 80 units as well as the new neighborhood’s first retail component spanning 5,000 square feet. In total, there will 300 new residential units and 417 parking spaces included to serve these homes, with 329 in garages and 88 open-air spaces.
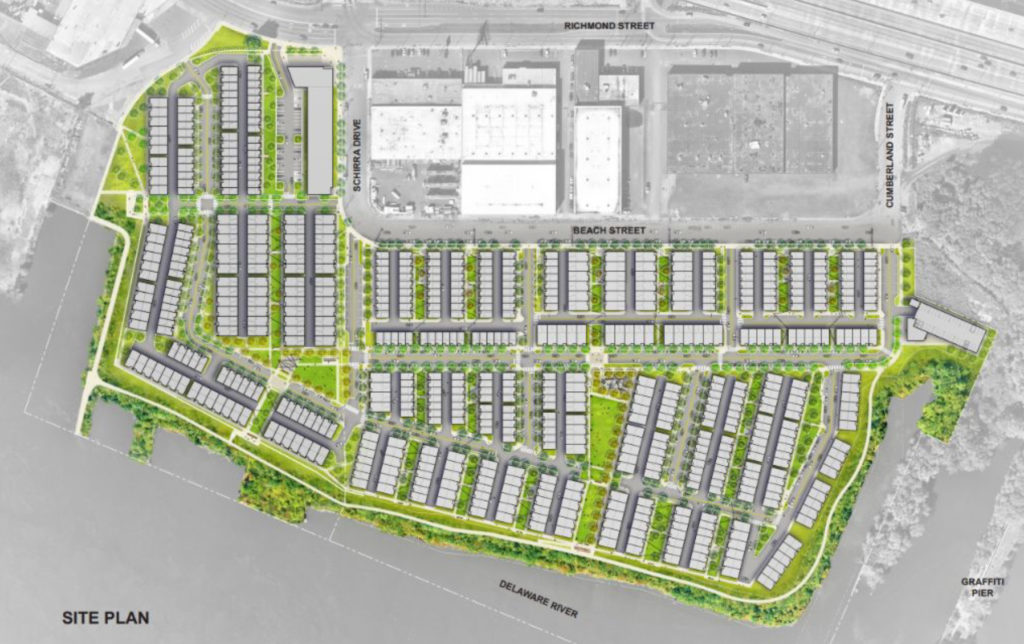
Rendering of Northbank. Credit: ISA.
Much of the development will feature near-identical designs to that of the first phase, with the riverfront trail extended to border the river on all of the massive site’s water frontage. Many homes will open onto pedestrian-only “green fingers,” and an emphasis was made on including extra park space in all available locations. Drive aisles are nestled behind homes also as to make them less noticeable and obtrusive.
A notable addition is the panned mixed-use building, which will feature a design similar to other buildings designed by the firm. Tan brickwork will be used on the ground floor and intermittently on the second and third floors, creating a boxy modern design. Upper floors not clad in this brick will utilize dark gray cladding arranged with vertical panels. Balcony spaces will be cut out from different sections along the facade, which will make for pleasant outdoor amenities for residents while also adding texture to the design. The retail space will feature floor-to-ceiling windows. Street trees are planted along the building’s footprint, improving the street presence.
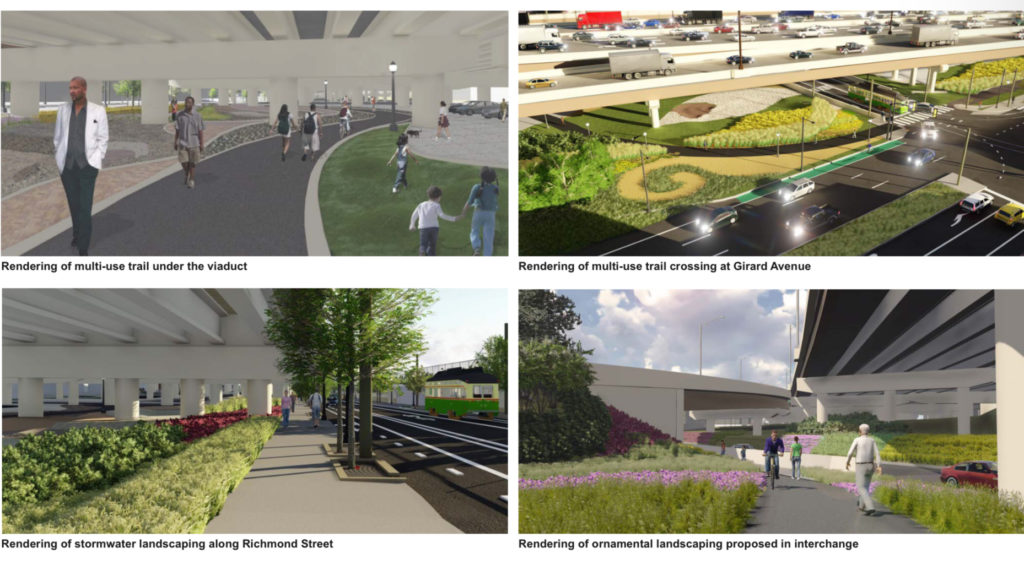
Renderings of improved pedestrian landscape around I-95.
Interestingly, the project’s Civic Design Review packet also included renderings of an improved pedestrian landscape in the areas connecting Northbank to Fishtown. Renderings depict more greenery and enhanced sidewalk space that should make for a pleasant pedestrian experience when traveling between the two major destinations.
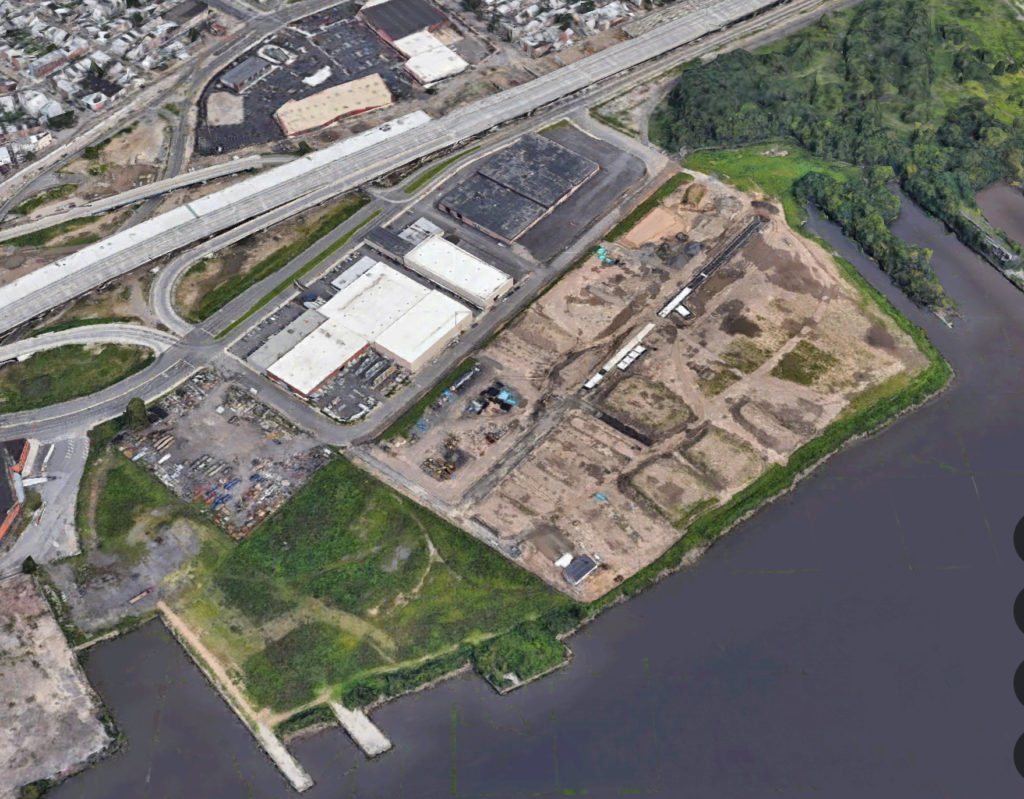
Aerial view of Northbank Site. Credit: Google.
Like the initial phase, the new collection of residences will be replacing the rest of the massive vacant lot on the Delaware. The fact that the site has resisted development despite the areas construction activity for years is somewhat surprising, but seeing new construction finally fill this massive void is certainly a positive.
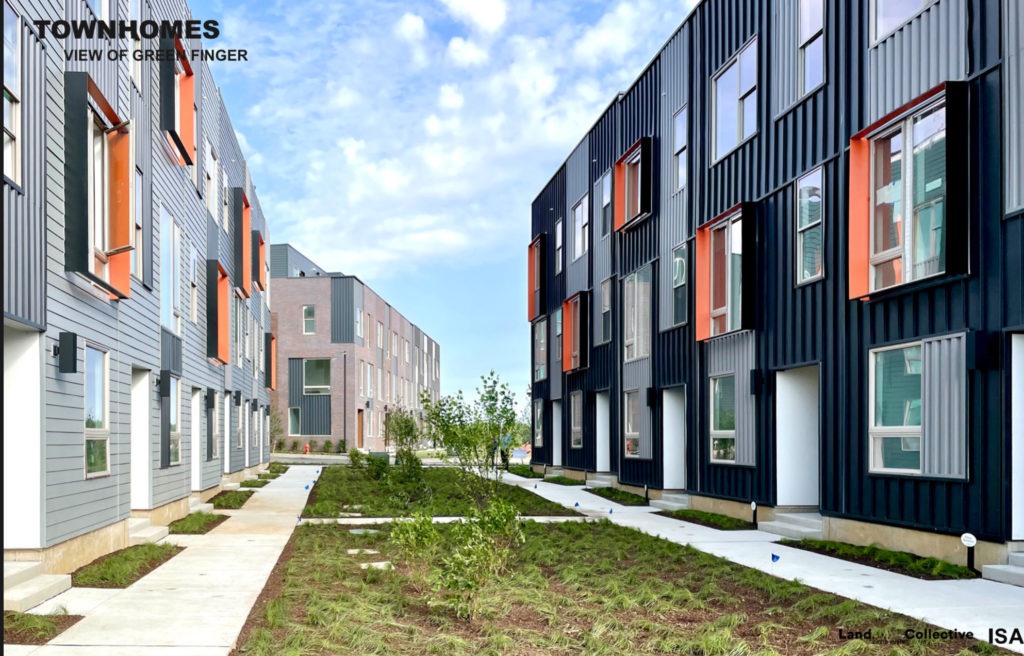
Current view of Northbank. Credit: ISA.
The new phase is a testament to the project’s wild success. Homes at the existing portion have turned out very nicely as the above image shows, and have been flying off the market. The development exemplifies the major crush of demand on the Philadelphia housing market, so developers at Northbank expanded the project with more homes in the new expansion.
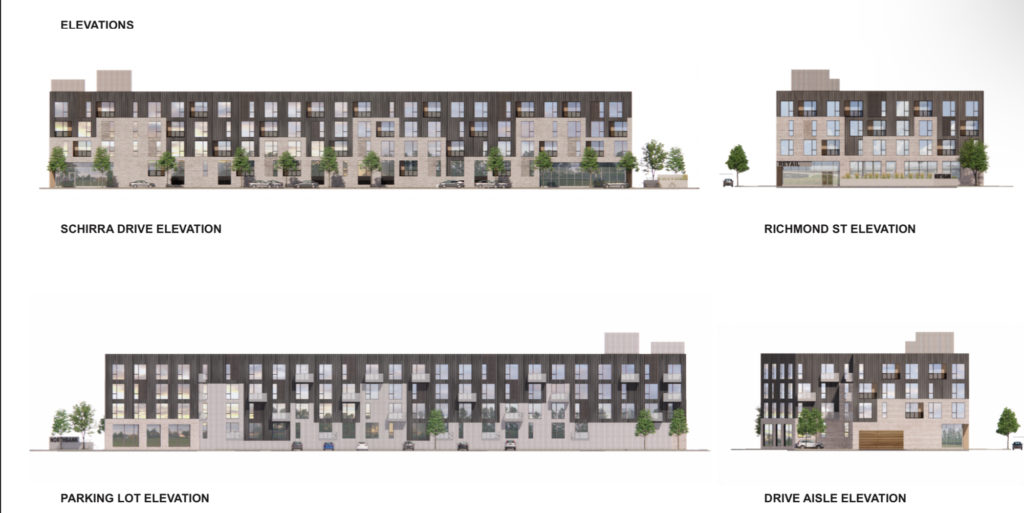
Rendering of Northbank. Credit: ISA.
Of course, the development could have included more residents units if it had leaned more heavily on its initial mixed-use design, and it seems as though the aforementioned mixed-use building will be the only major multi-family and retail portion of the project. This of course makes the title of a mixed-use neighborhood a slight stretch, but perhaps new development could arrive at some of the existing industrial buildings nearby to fill in this gap.
Additionally, Northbank remains somewhat car-centric. While major effort was made at pedestrian and green space, including new connectors into Fishtown, it is undeniable that the parking ratios included in this development are much higher when compared to other projects throughout the city. This is somewhat disappointing, and could likely have been prevented had the development taken on the more mixed-use approach, but it is still a major improvement for the site nonetheless, and the sheer quantity of homes added to this site is a massive and much-needed addition for the surrounding area. Other mixed-use development nearby will help with the area’s walkability.
YIMBY will continue to track progress on the project moving forward.
Subscribe to YIMBY’s daily e-mail
Follow YIMBYgram for real-time photo updates
Like YIMBY on Facebook
Follow YIMBY’s Twitter for the latest in YIMBYnews

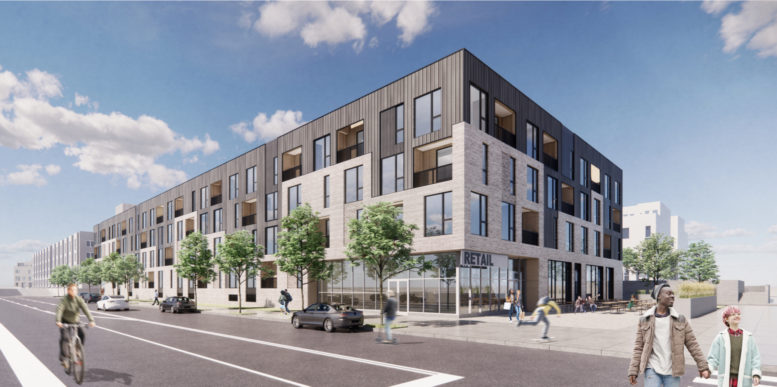
This is located at a very vulnerable spot on the river. As climate change causes sea level rise and more extreme weather these houses will quickly become uninhabitable due to flooding events. It is an extremely foolhardy place to develop any sort of long term housing.
Hurricane Hazel wiped out the Pocanos, flooded New Hope, washed away the bridge to Lambertville.
All that water coursed down the Delaware.
Wonderful, exciting and great location. Cheaply built and ugly design, built to make as much profit as possible. Sad when money is more important than creating beauty, honoring the environment and longevity.
No usable open space given the size of the development. -Jim
Echoing the comments above, this “expansion” is irrespective of the environmental impact, aesthetic anathema constructed to collapse, and nothing more than a temporary fix for capital’s insatiable addiction to profit. I’d prefer the desolate state of the landscape any day, over this detritus.
have fun living completely disconnected from the rest of the city. just a pleasant walk under 95, across Girard ave and over Richmond street is all it takes. At some point you’re just better off living in the burbs.
Fishtown-adjacent is the best way that this location could be described. Initial residents are already disappointed, and point to plan documents which changed after their purchase, leaving them with limited sight lines, and even more limited opportunities to do basic grocery shopping without taking a car ride. Wonder if the same will be true for educating the children who grow up here?
All of these developments lately have been grotesque and doesn’t do the city any environmental beauty. With any luck it will get flooded out before it’s built. Build it in stilts if they are afraid of getting flooded. They built them like that in Florida, specifically the keys. Only to be completely wiped out. My brothers trailer got completely destroyed. The whole trailer park got wiped off the planet. But getting back to the developments, has Philadelphia made another gentleman’s agreement?? Not to build any structure, residents and/or business higher than Billy Penn?