Philly YIMBY’s recent site visit has revealed that construction has still not yet started at a seven-story, 157-unit mixed-use building at 1101-33 South 9th Street in the Italian Market, South Philadelphia. The development will rise from a large parcel situated at the southeast corner of 9th Street and Washington Avenue. Designed by BLT Architects, the development will span 204,351 square feet and will feature 15,192 square feet of commercial space and parking. Permits list HC Pody Company as the contractor and specify a construction cost of $52 million.
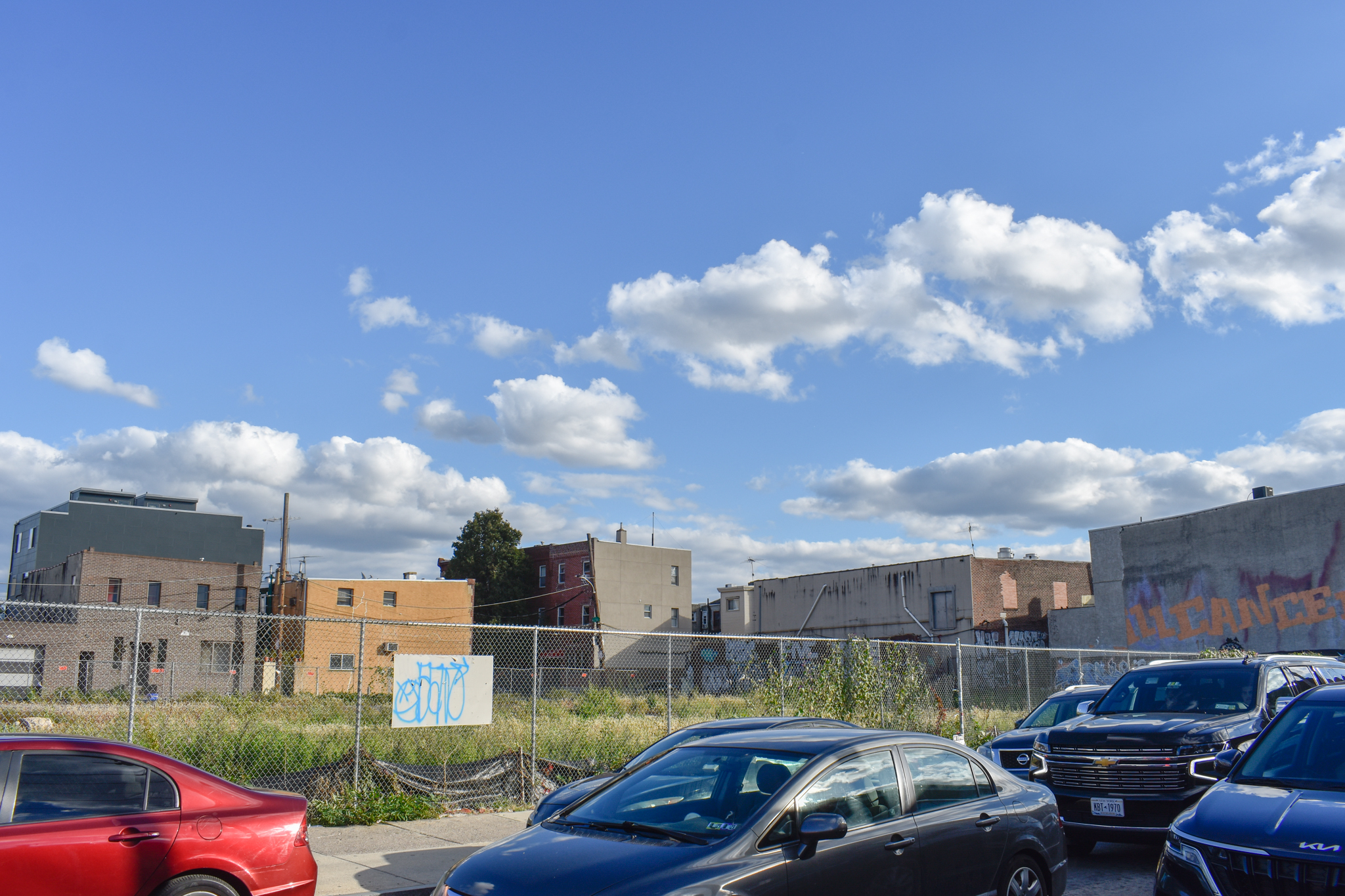
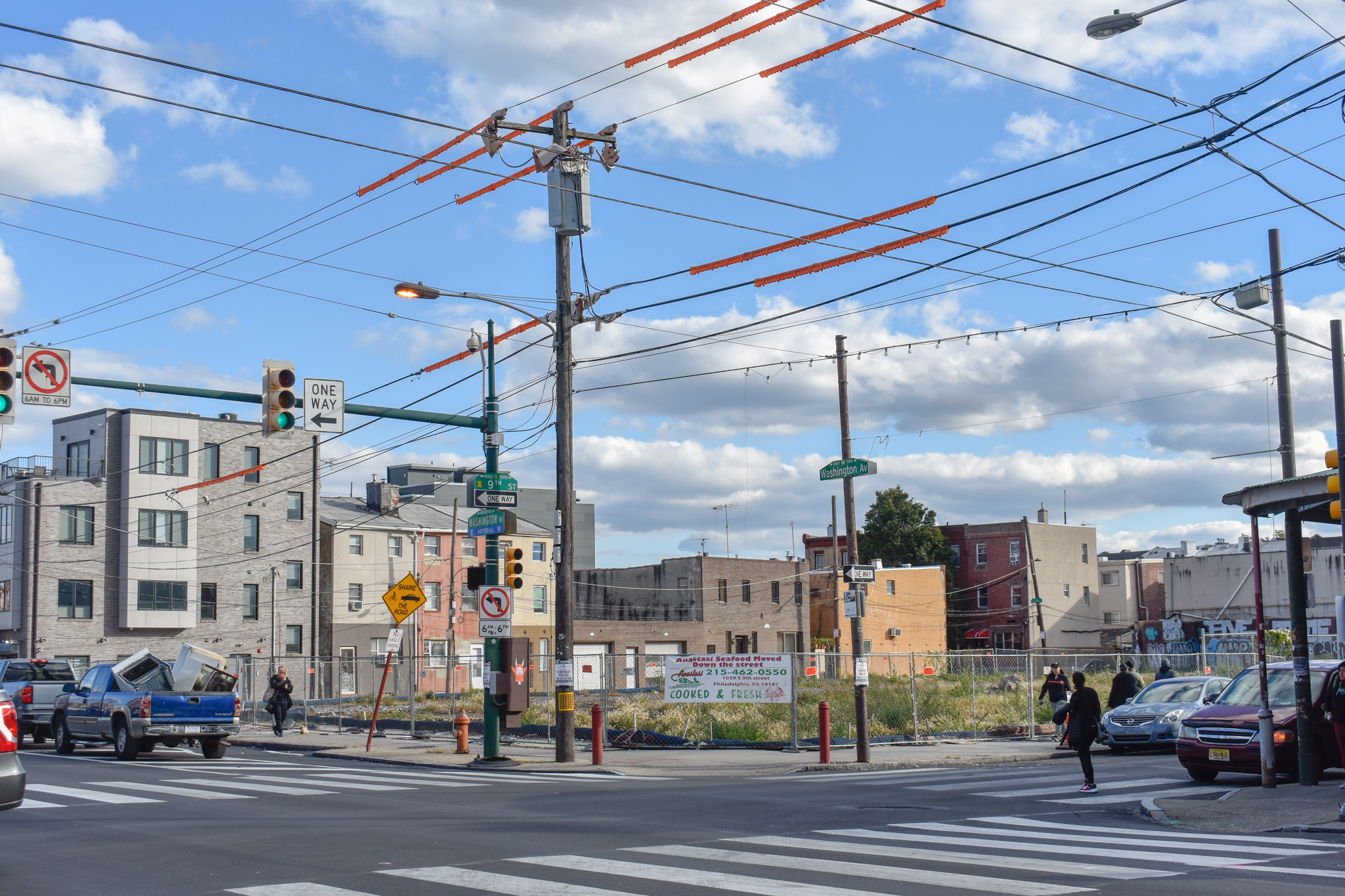
1101-33 South 9th Street. Photo by Jamie Meller. October 2022
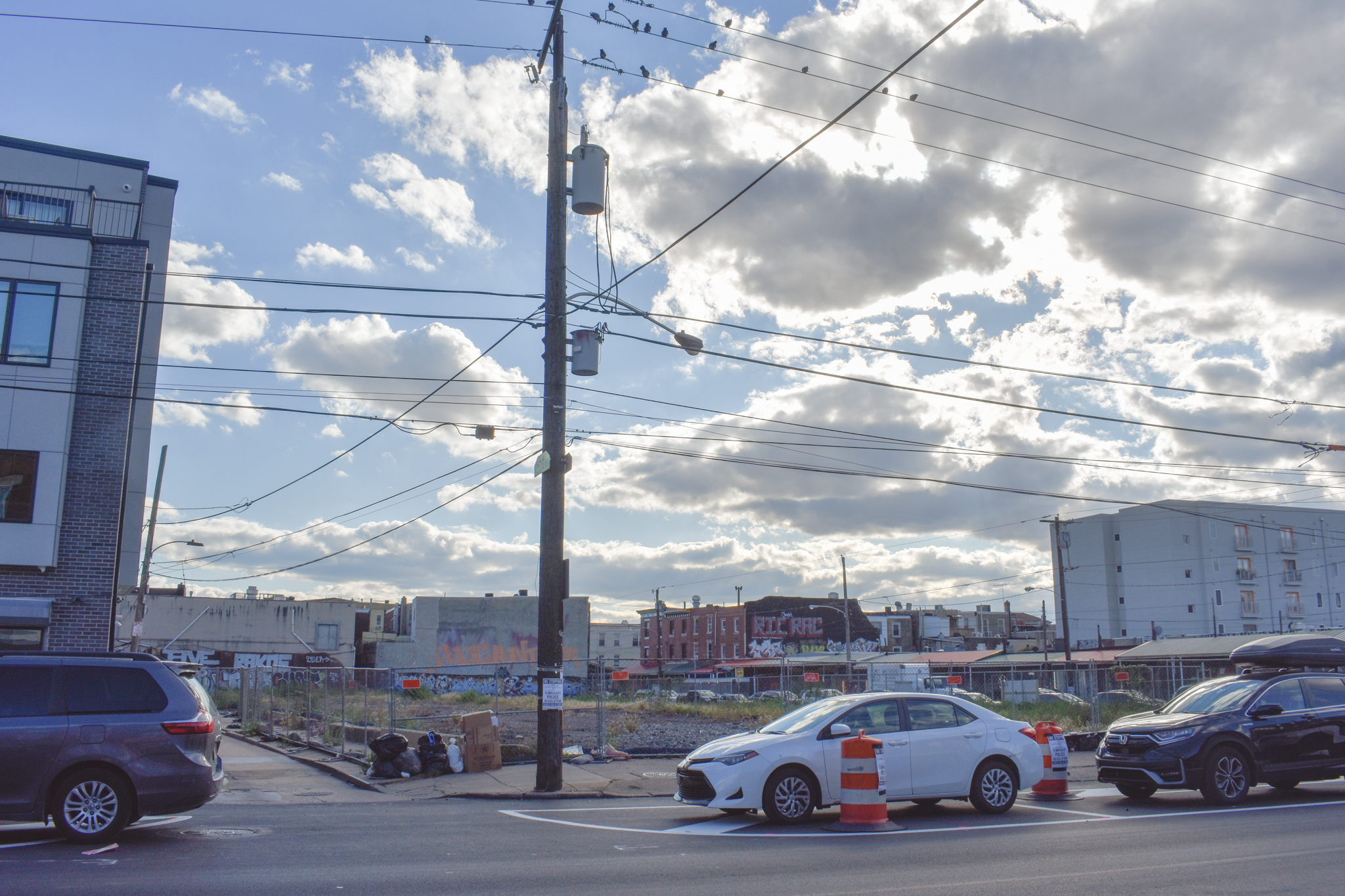
1101-33 South 9th Street. Photo by Jamie Meller. October 2022
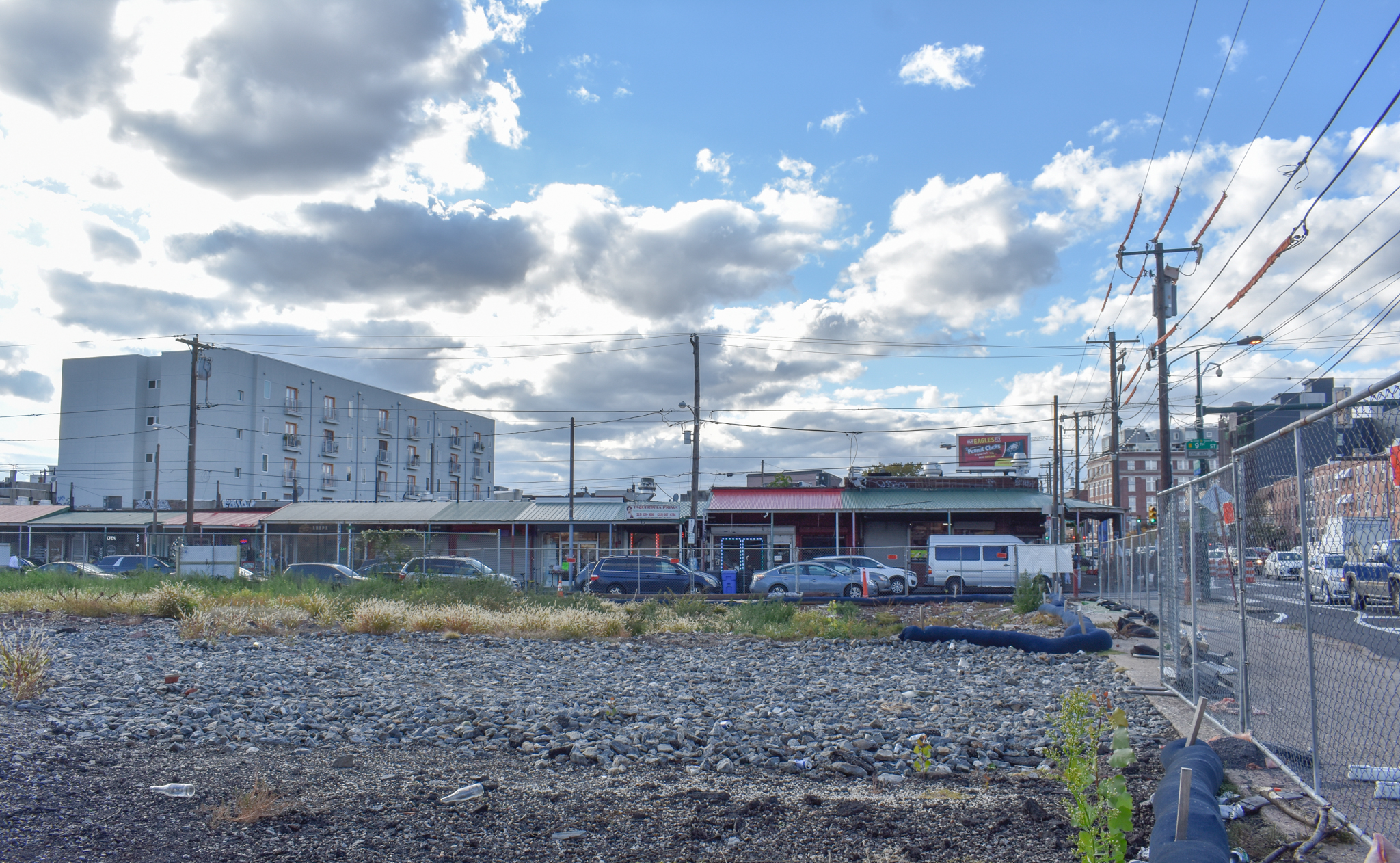
1101-33 South 9th Street. Photo by Jamie Meller. October 2022
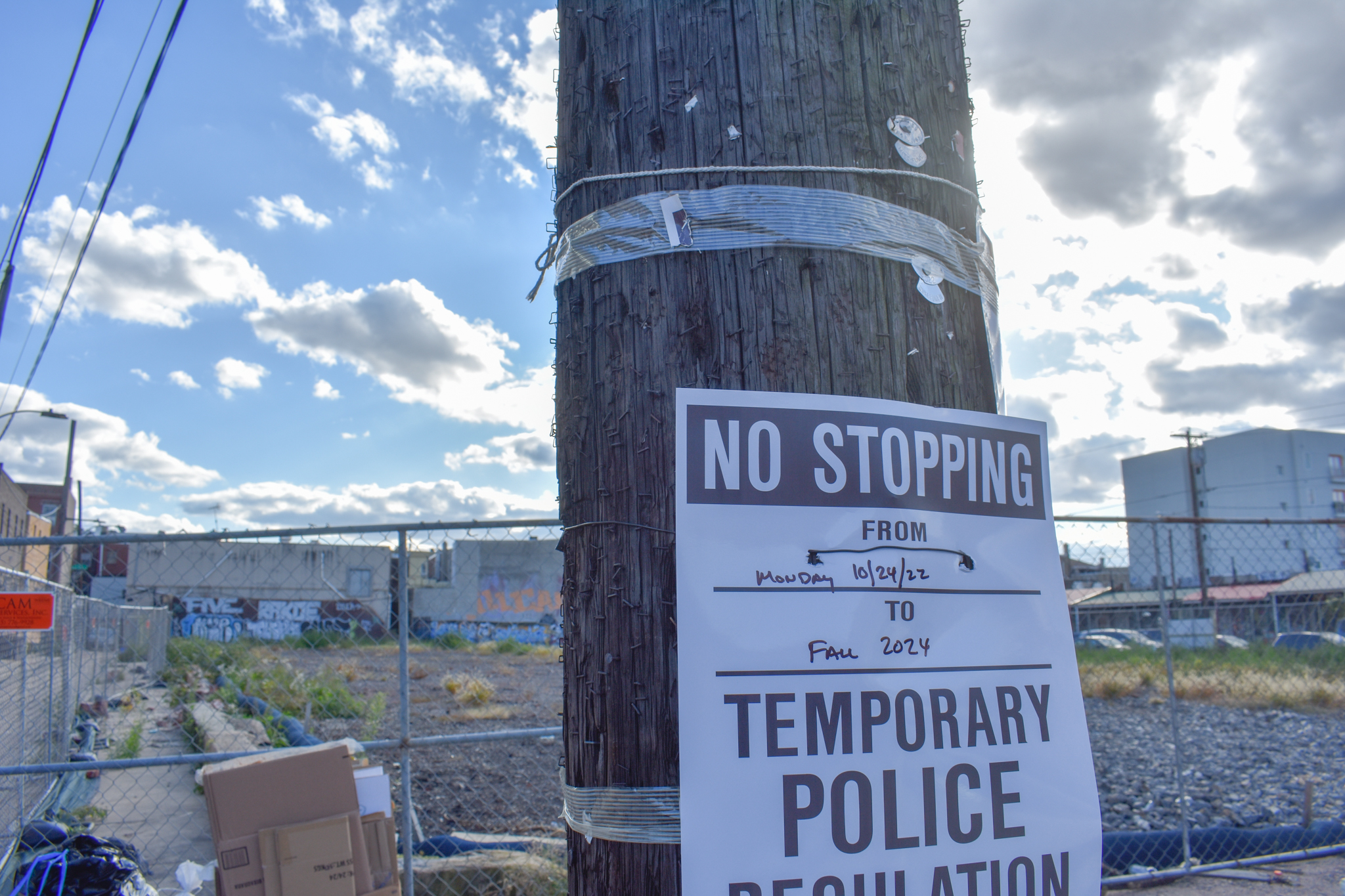
1101-33 South 9th Street. Photo by Jamie Meller. October 2022
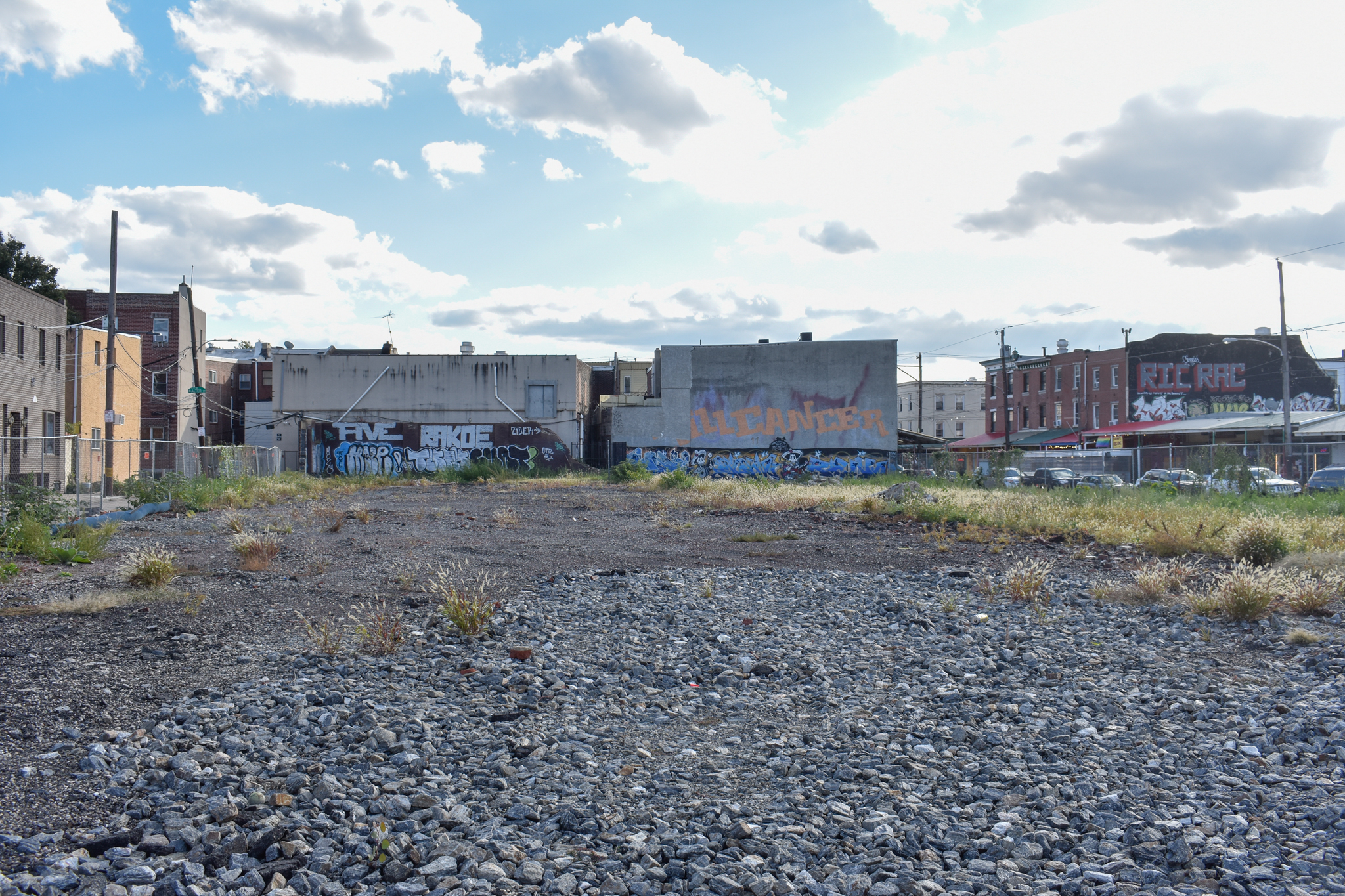
1101-33 South 9th Street. Photo by Jamie Meller. October 2022
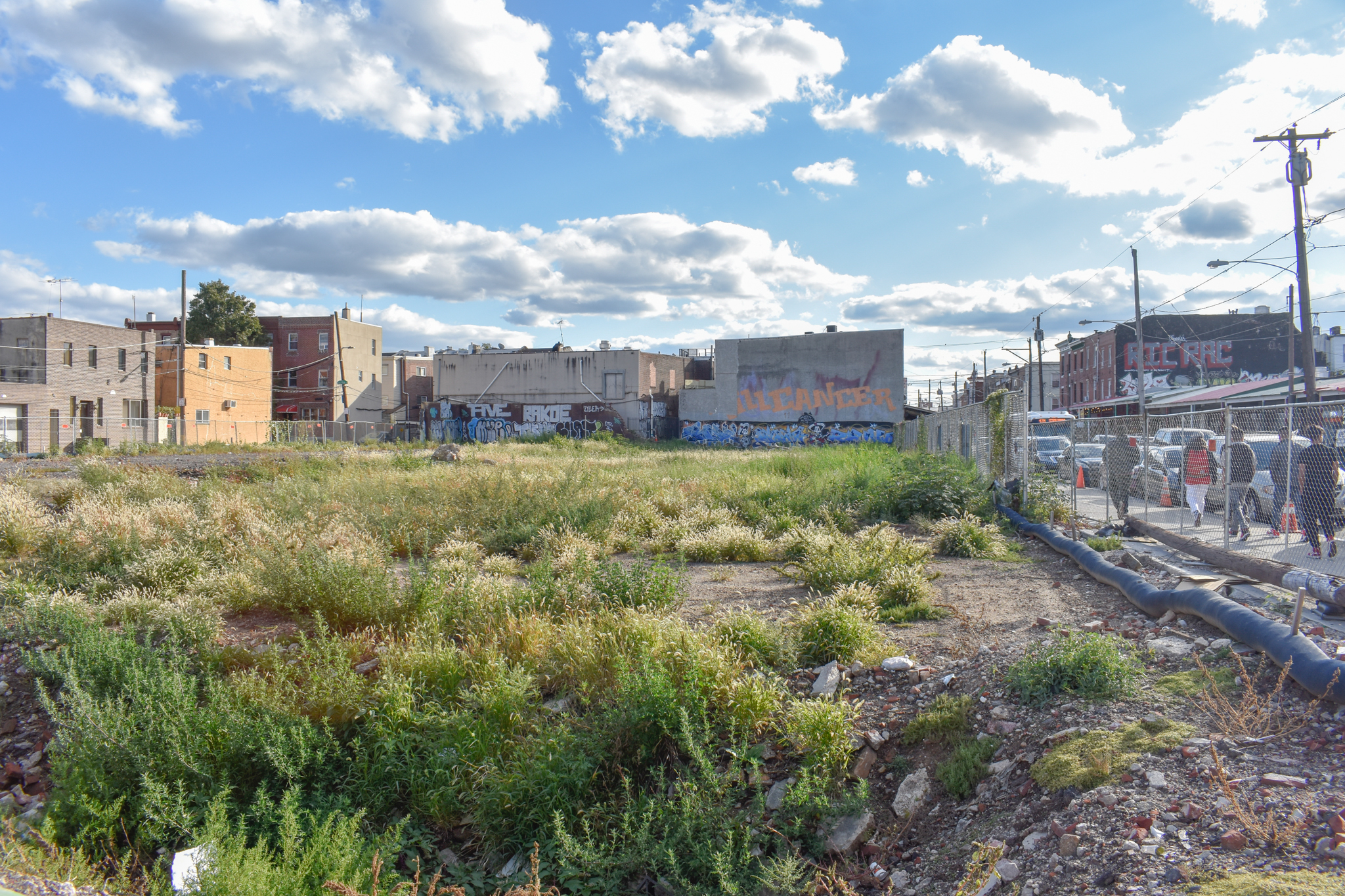
1101-33 South 9th Street. Photo by Jamie Meller. October 2022
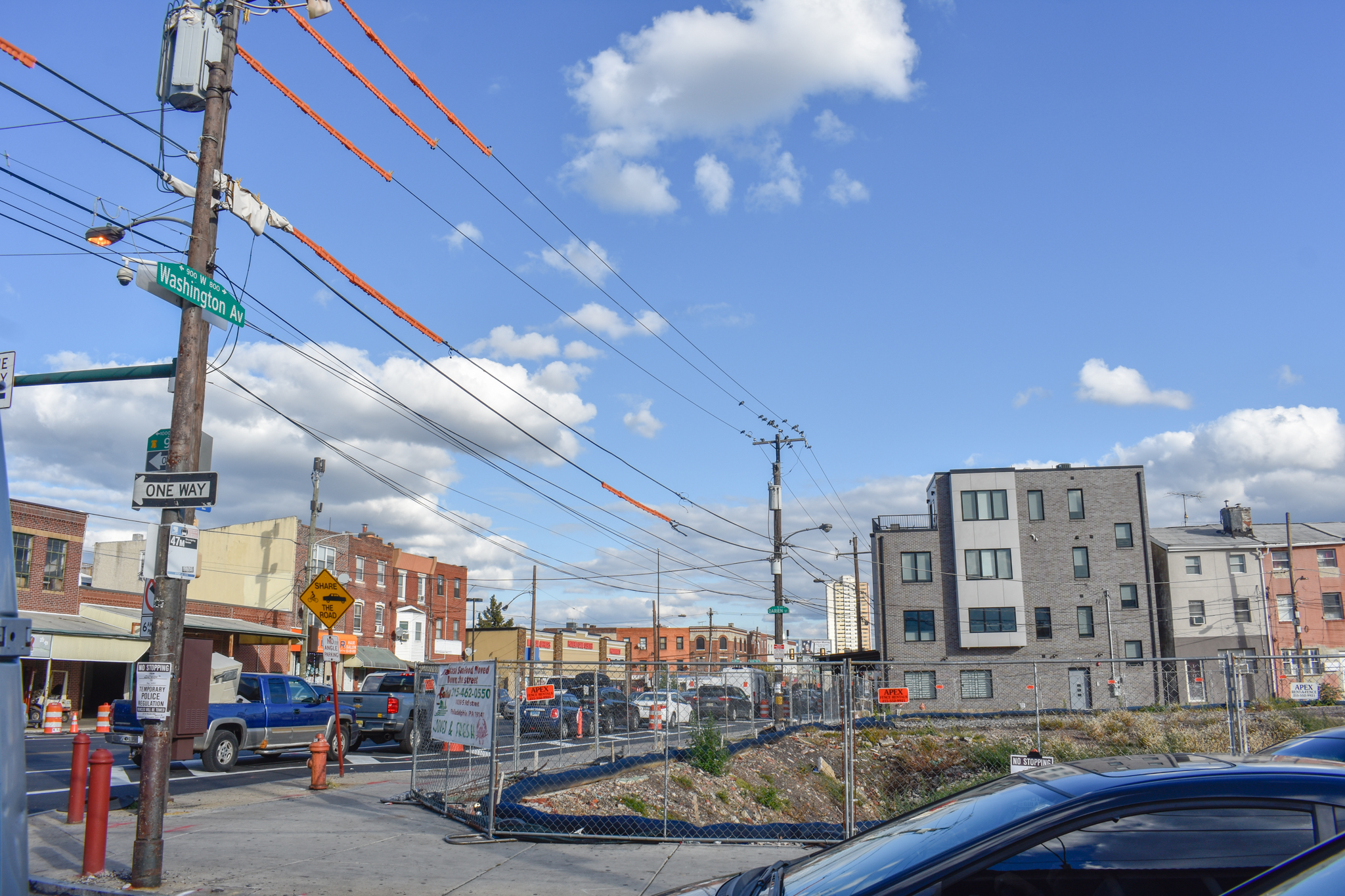
1101-33 South 9th Street. Photo by Jamie Meller. October 2022
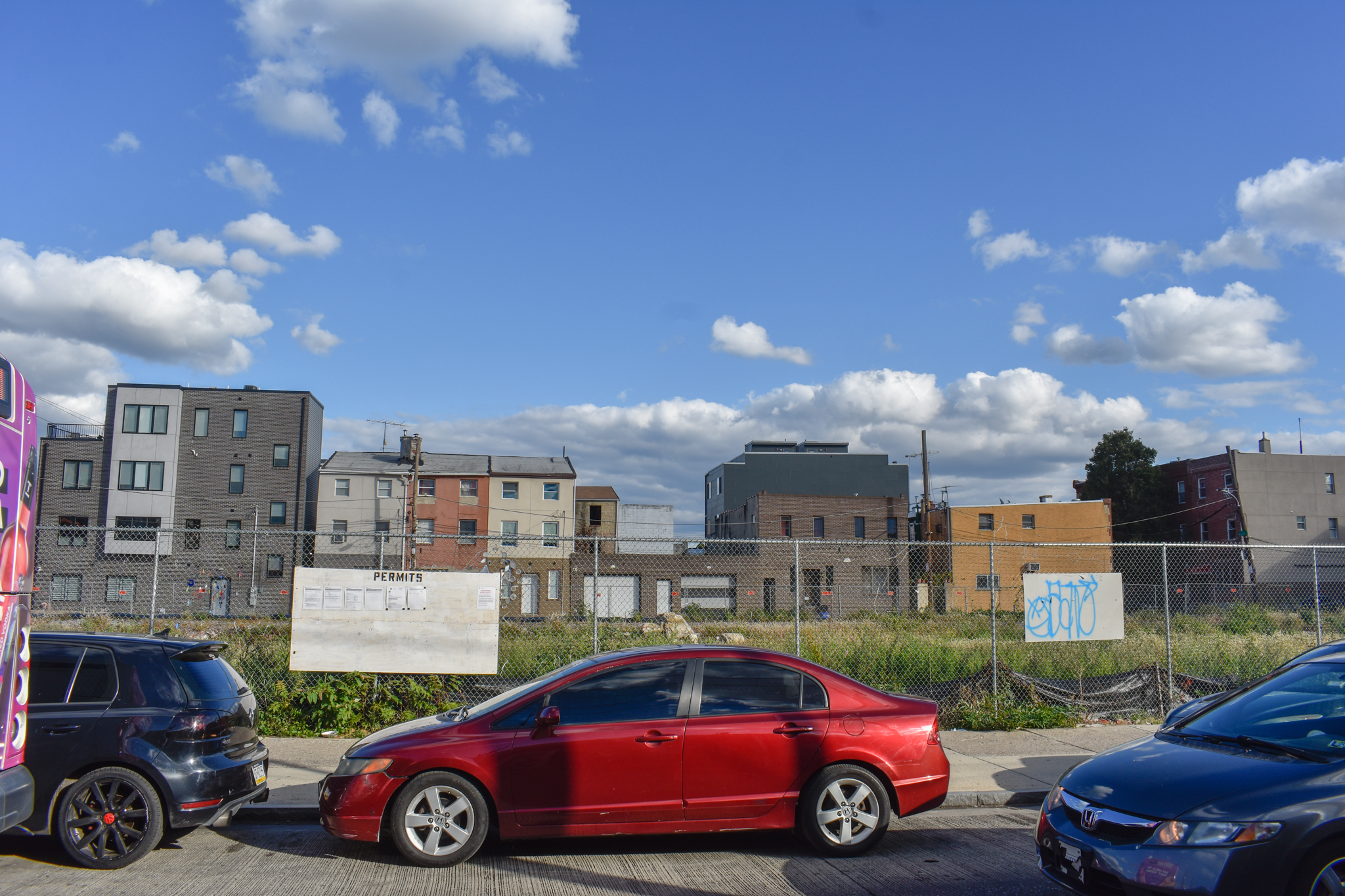
1101-33 South 9th Street. Photo by Jamie Meller. October 2022
1101-33 South 9th Street will anchor the northern end of the Italian Market, which is a local favorite outdoor produce shopping venue and one of South Philly’s top visitor destinations. At first glance, the massive, large-footprint structure will contrast drastically, almost jarringly so, against the small-scale, fine-grained urban makeup of the Market, which is comprised predominantly of three-story rowhouses fronted by covered stalls that span the entire sidewalk for several blocks along 9th Street.
However, a closer look reveals that not only is the building a much better fit for its location than may appear at first, but also that it arguably represents one of the best possible design solutions for the site. The location was previously home to a hulking, warehouse-style prewar structure, which had sat boarded up, abandoned, and vandalized by the time of its demolition, which took place some time between 2007 and 2009. Although we wish the structure would had been restored and incorporated into the new development, the building had long bit the dust, and any preservation talk is purely hypothetical at this point; instead, the site had persisted as an overgrown, fenced-in lot for the past 13 years, a glaring gap on the engaging, pedestrian-friendly streetscape of the Market.
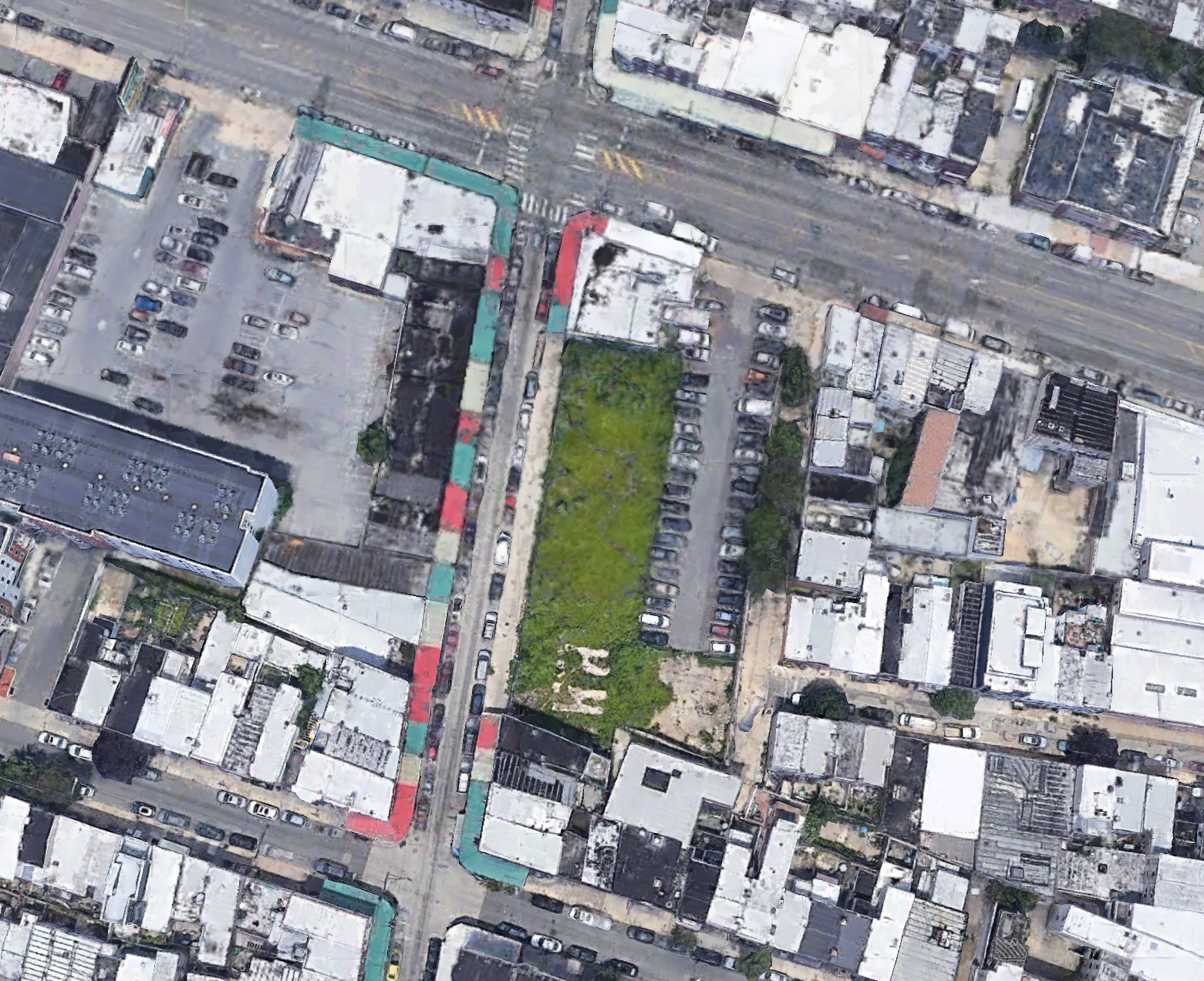
1101-33 South 9th Street. Credit: Google
In turn, the new building proposed at the site will finally fill this large void that has marred the streetscape as a massive eyesore for so long; moreover, it will replace a sizable parking lot to the east, which opens onto Washington Avenue, another instance of massive underuse of valuable, centrally-located city property (the parking lot has since been stripped, as well). Although lacking the folksy appeal of adjacent market stalls, the ground-floor retail space, which will apparently stretch both along 9th Street and Washington Avenue, will create exactly the kind of pedestrian-friendly vibrancy the location needs, while the long awnings will approximate the feel of the market’s covered stalls.
Above, a facade of brick and large paneled loft-style windows will emulate the feel of a traditional prewar factory loft, which is a very appropriate theme for the site (if a prewar building of a similar scale stood at this location in this particular neighborhood, it would had almost certainly been of the factory loft variety). In turn, the added density will bring much-needed housing stock to this central location, which is well-served by public transit (the 47M and 64 buses stop at the intersection and the Ellsworth-Federal Station on the Broad Street Line is situated within a ten-minute walk to the west) and is within walking distance of Center City (South Street runs within a ten-minute walk to the north). Moreover, the residents promise to provide a non-insignificant customer base for the market itself.
1101-33 South 9th Street is set to be an excellent addition to the location, and it is highly unfortunate that construction has still not started even though permits had been issued back in December 2020. We look forward to a start of construction on this promising development.
Subscribe to YIMBY’s daily e-mail
Follow YIMBYgram for real-time photo updates
Like YIMBY on Facebook
Follow YIMBY’s Twitter for the latest in YIMBYnews

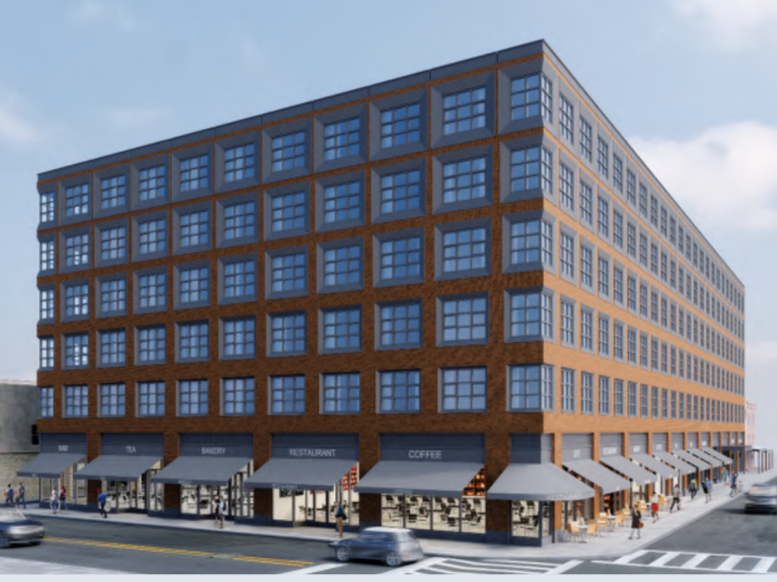
What is the hold up after permits issued in December 2020?
You should mention that the garage entrance will stupidly be on 9th St instead of Washington Ave, flying in the face of the effort to make the Italian Market pedestrian only.
Excellent point.
It could be Councilmantic privilege holding up start of construction due to no resolution of placement of garage entrance. If we put garage entrance on Washington Ave, we would be putting lives of pedestrians in danger of being hit by cars exiting parking garage as well as the risk of collisions with cars on Washington lane. Letting cars exit on 9th Street will be safer as there will be traffic lights on Washington Ave and 9th Street.
Or it could be something else we are not aware of
It looks like they’re starting construction.