A recent site visit by Philadelphia YIMBY has revealed that exterior construction is nearly complete at Jefferson Specialty Care Pavilion rising at 1101 Chestnut Street in Market East, Center City. The building, rises 364 feet and 23 stories (19 stories if excluding mechanical floors) and comprises the bulk of East Market Phase 3, the final component of the mixed-use, multi-block East Market development. The $762 million medical facility, the single largest real estate investment in nearly 200-year history of Jefferson Health, will span around 462,000 square feet and feature over 300 examination rooms, as well as 58 infusion chairs, ten operating rooms, six endoscopy rooms, imaging and lab services, a pharmacy, and more. The development team consists of Ennead Architects and Stantec as designers, Jefferson Health and National Real Estate Development as developers, and a joint venture of LF Driscoll and Hunter Roberts Construction Group as contractors.
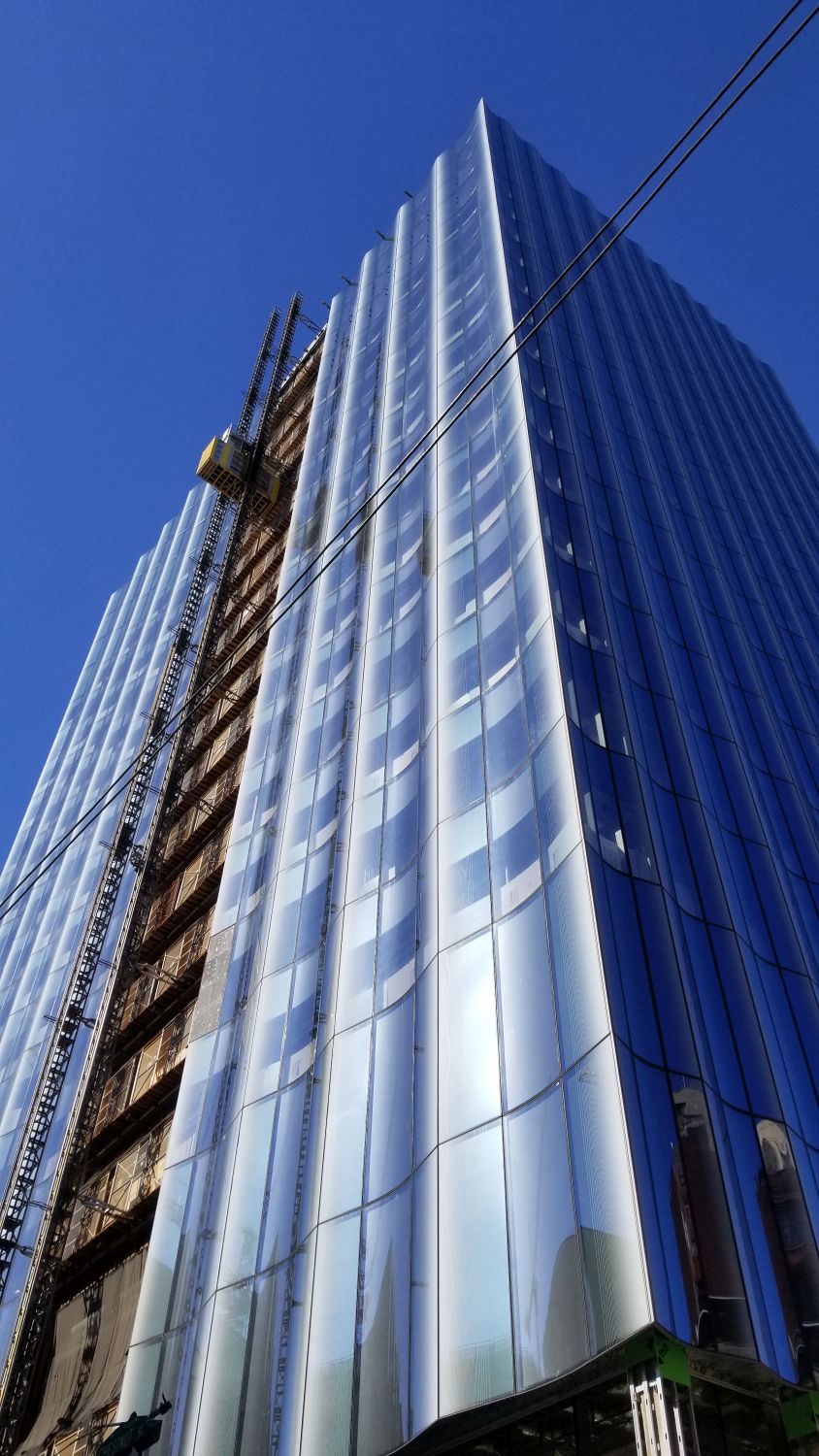
Jefferson Specialty Care Pavilion at 1101 Chestnut Street. Credit: Vitali Ogorodnikov
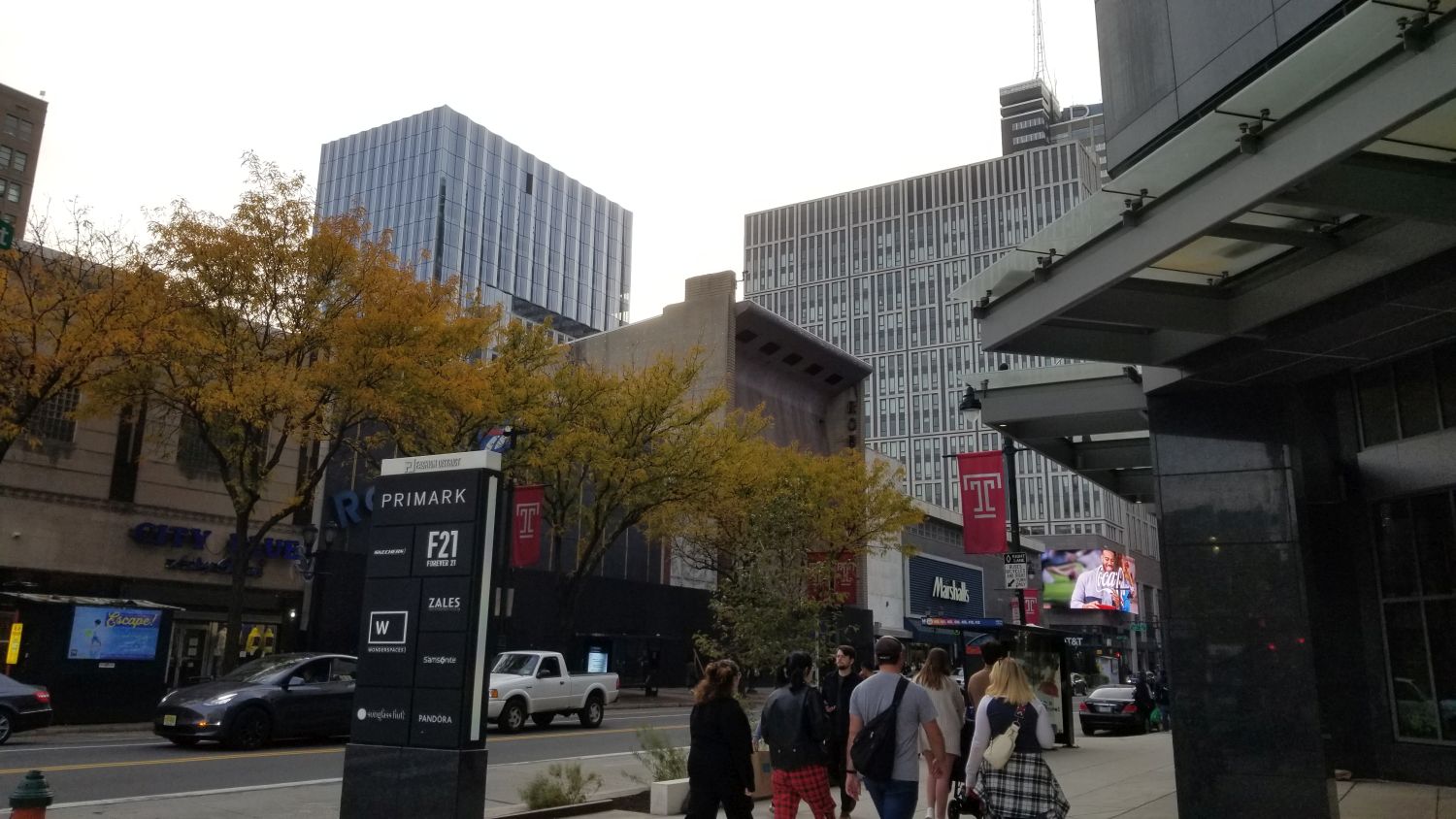
Jefferson Specialty Care Pavilion at 1101 Chestnut Street. Credit: Vitali Ogorodnikov
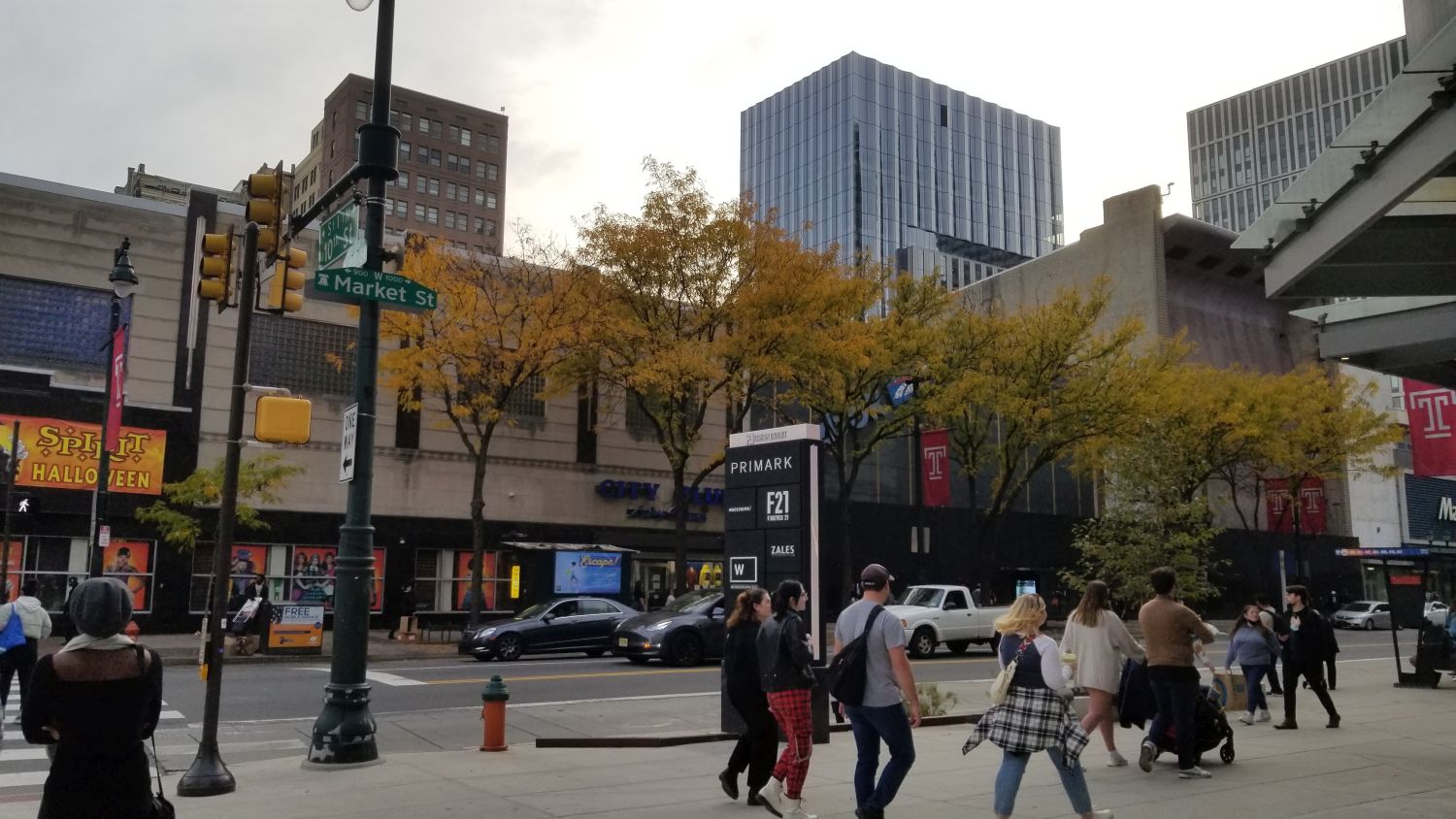
Jefferson Specialty Care Pavilion at 1101 Chestnut Street. Credit: Vitali Ogorodnikov
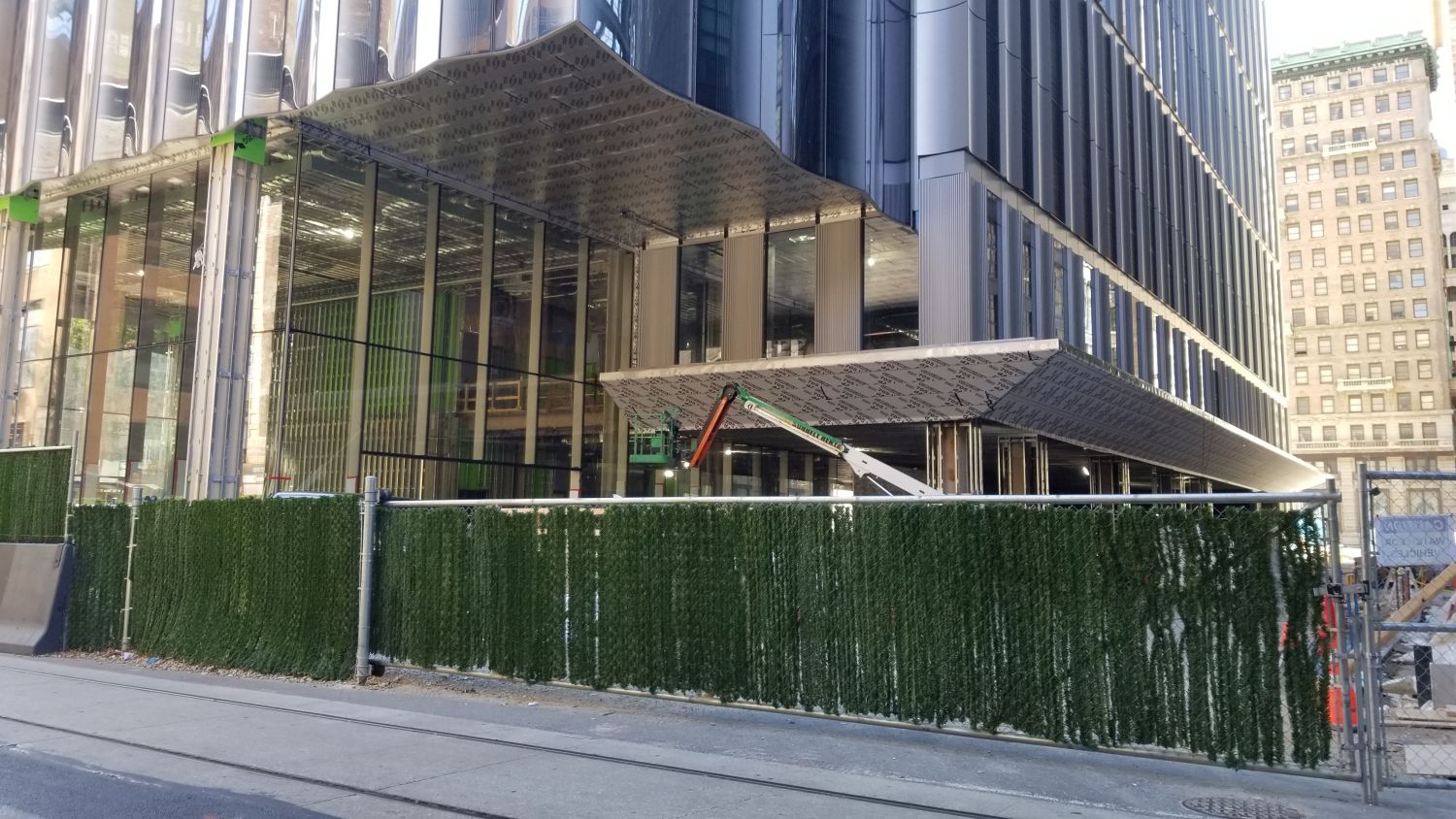
Jefferson Specialty Care Pavilion at 1101 Chestnut Street. Credit: Vitali Ogorodnikov
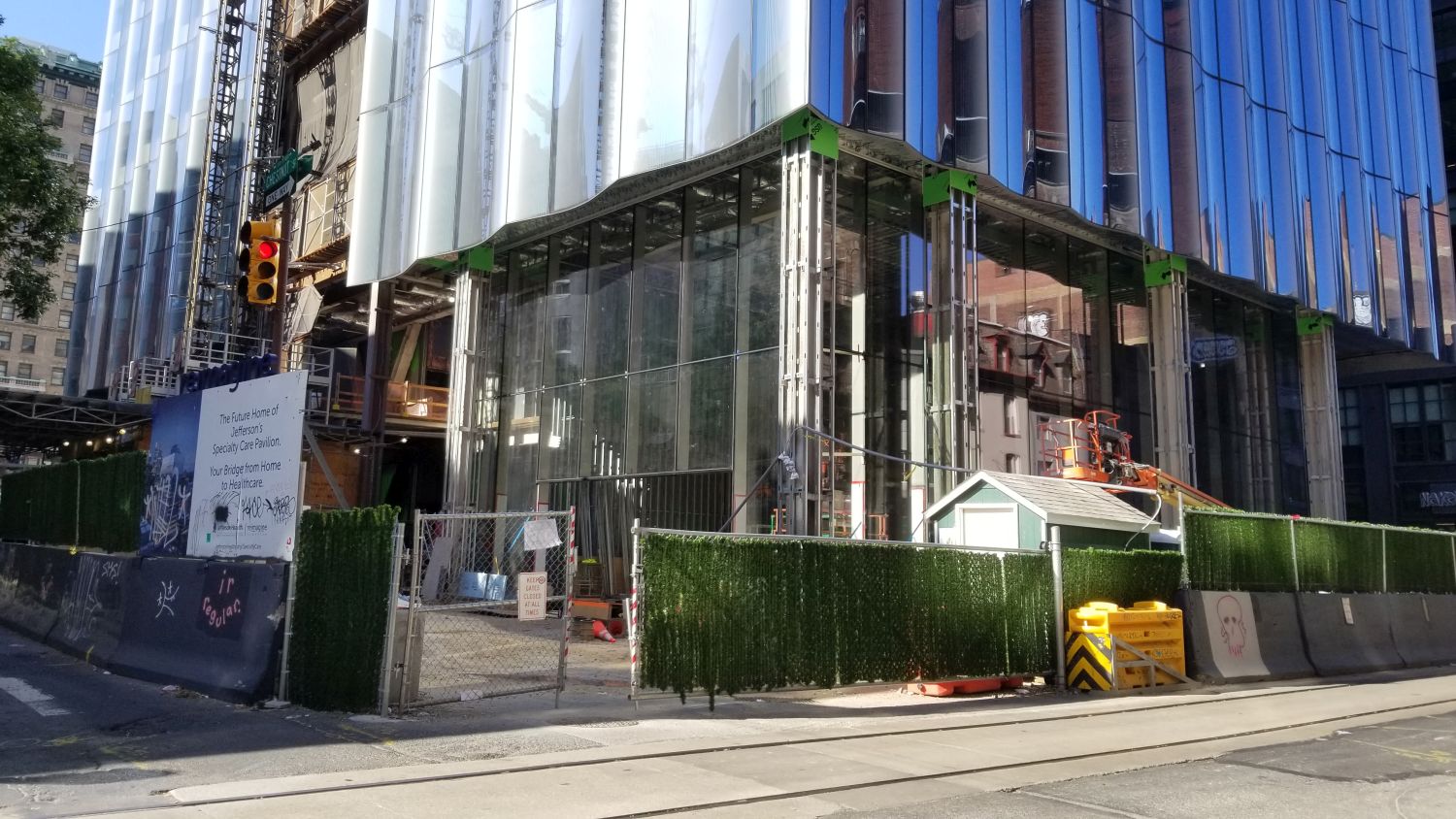
Jefferson Specialty Care Pavilion at 1101 Chestnut Street. Credit: Vitali Ogorodnikov
The Jefferson Specialty Care Pavilion is both a much-needed addition to both the local health industry, a significant boost for a rapidly reviving neighborhood, and a restrained yet clever and attractive addition to the cityscape both at the street and the skyline levels. For more detailed coverage of the building, as commented on by some of the leading figures behind the development, we suggest visiting Philly YIMBY’s detailed coverage of the topping-out ceremony half a year ago, which comprises one of our most extensive articles to date.
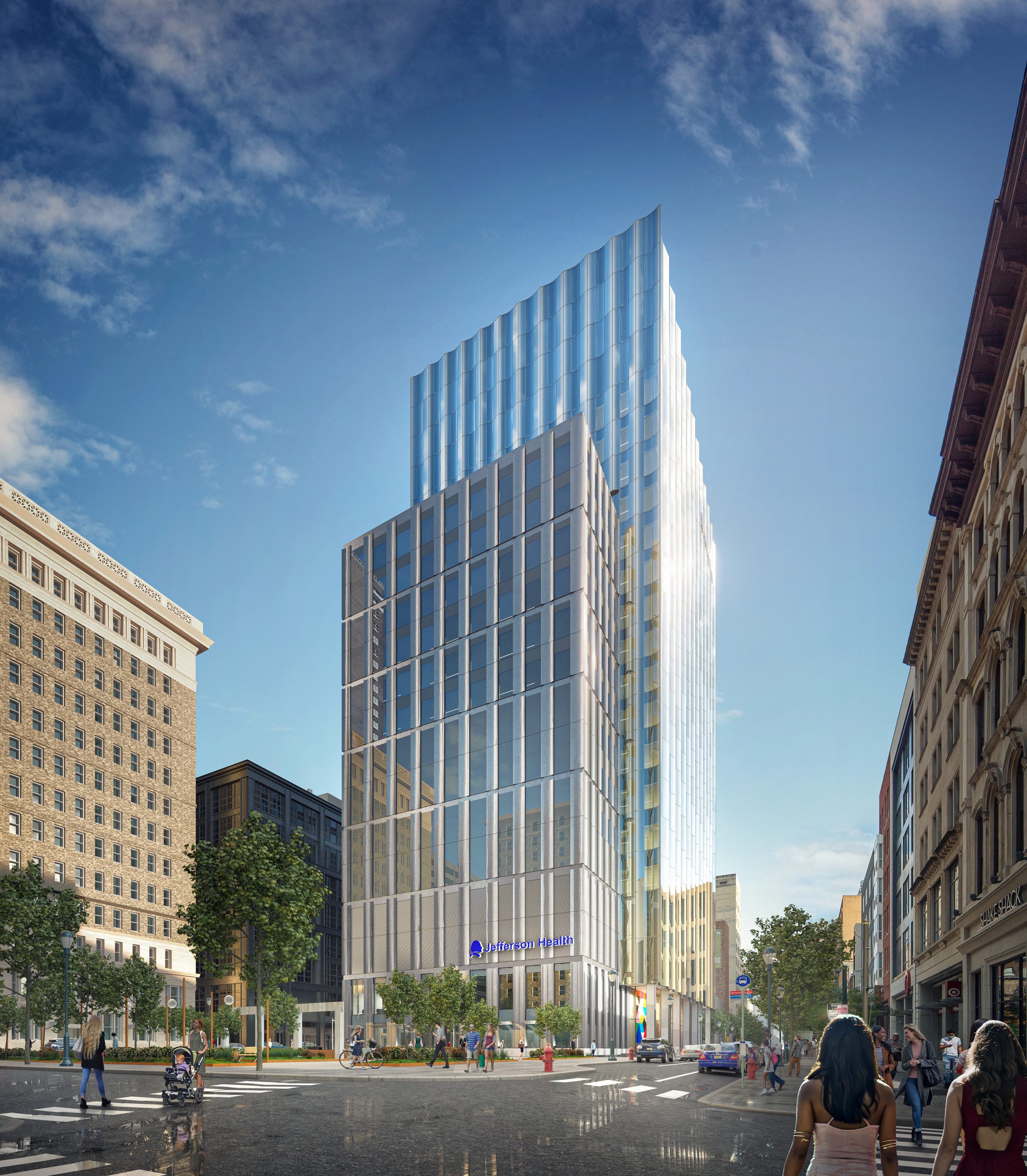
Thomas Jefferson Specialty Care Pavilion at East Market Phase 3. Credit: National Real Estate Development
Subscribe to YIMBY’s daily e-mail
Follow YIMBYgram for real-time photo updates
Like YIMBY on Facebook
Follow YIMBY’s Twitter for the latest in YIMBYnews

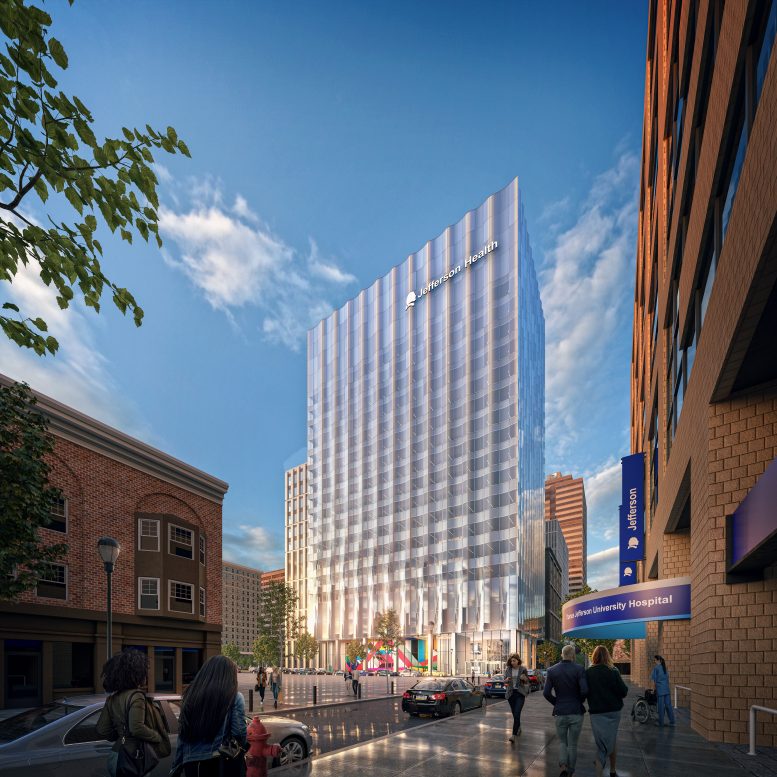
Be the first to comment on "Exterior Nearly Complete at Jefferson Specialty Care Pavilion in Market East, Center City"