A recent site visit by Philly YIMBY has revealed that construction is underway at a seven-story, 146-unit mixed-use building at 741 Spring Garden Street in Poplar, Lower North Philadelphia. Designed by JKRP Architects and developed by Arts + Crafts Holdings, the project will span 99,114 square feet, which includes retail, as well as car and bicycle parking. Permits list Camfred Construction as the contractor and a construction cost of $4.95 million.
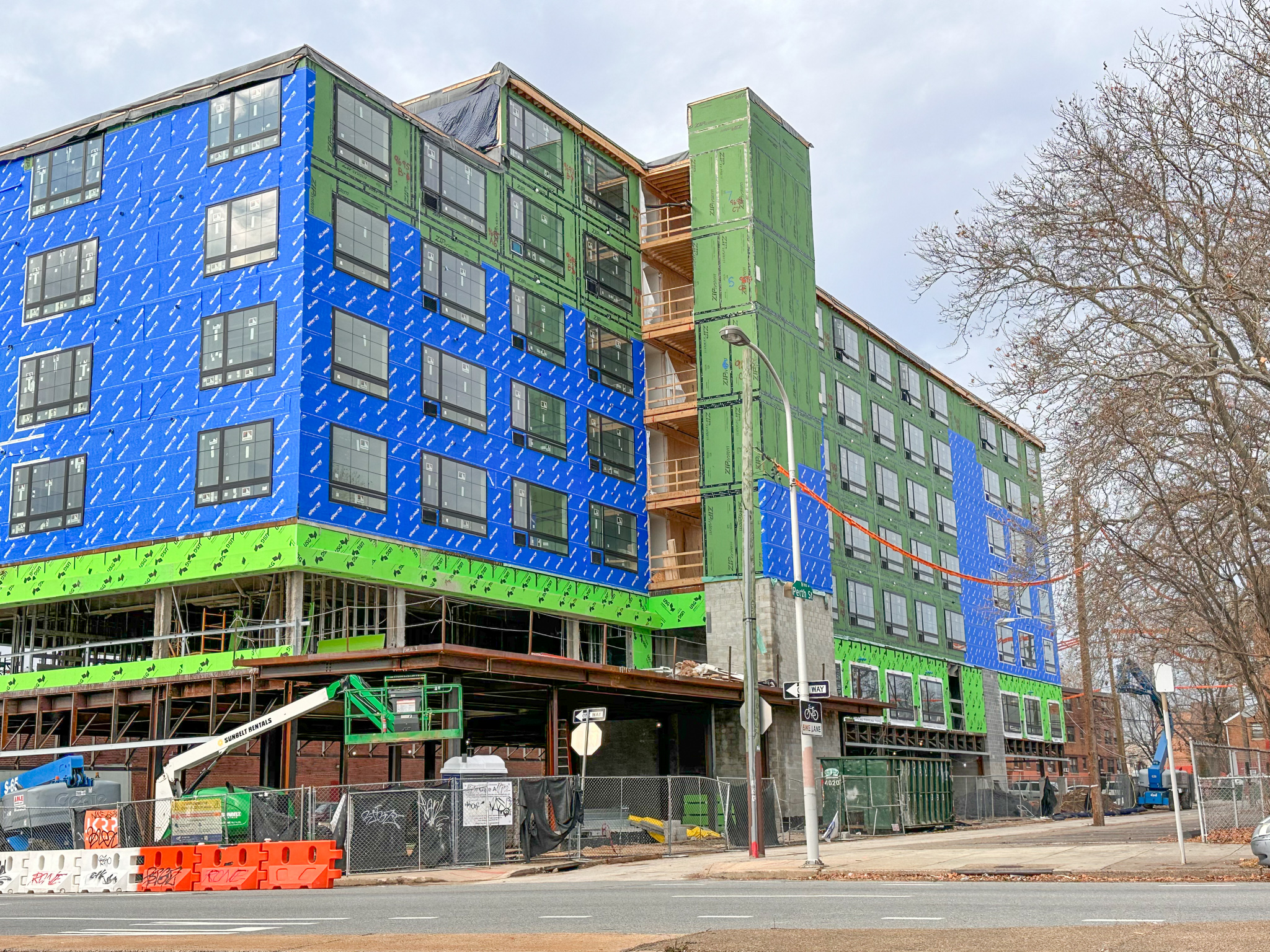
741 Spring Garden Street. Photo by Jamie Meller
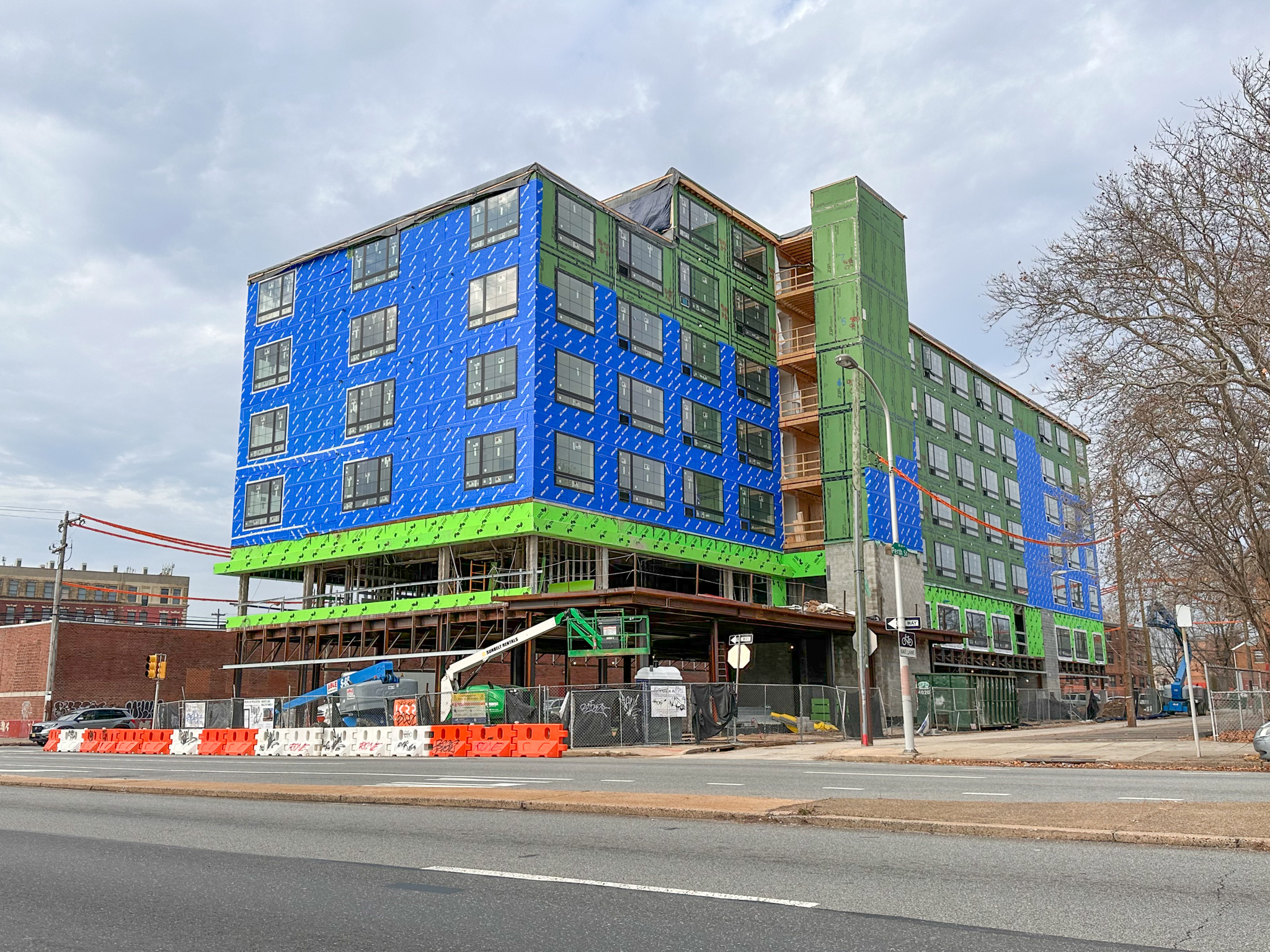
741 Spring Garden Street. Photo by Jamie Meller
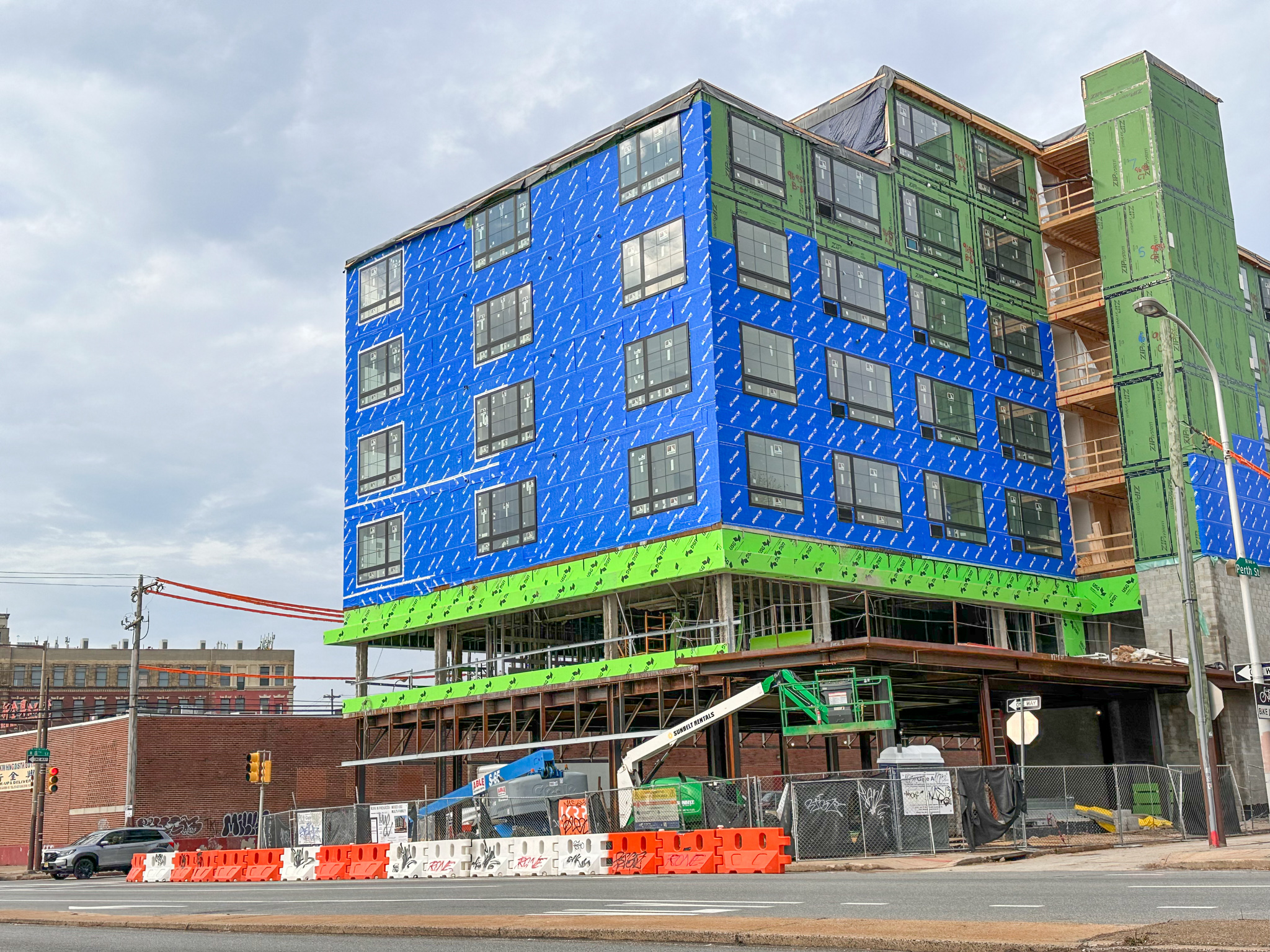
741 Spring Garden Street. Photo by Jamie Meller
The building replaces a parking lot and spans an entire block bound by Spring Garden Street to the south, Green Street to the north, North Perth Street to the east, and North 8th Street to the west. Our previous reports, which gathered most of their data from Civic Design Review submissions, indicated that the development will include a 1,279-square-foot roof deck and that the units will range from studios to two-bedrooms.
The building is massed as a slab, set back from North Perth Street by around 15-20 feet. A green space and a dog park will fill the open area while preserving a large tree that currently sits at the site. The green space and the ten new trees that will be planted along the sidewalk will be a welcome addition to the narrow, bare street.
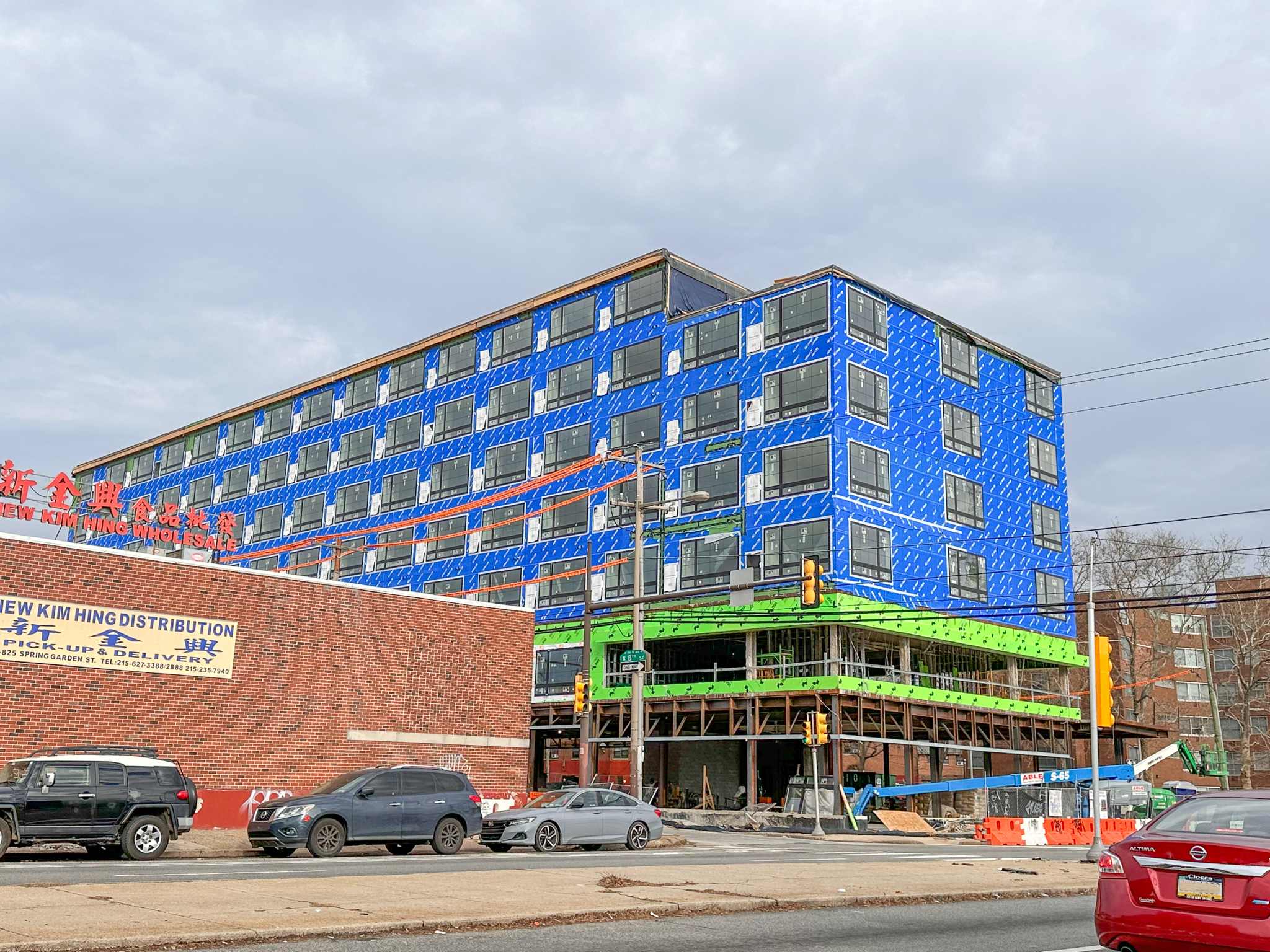
741 Spring Garden Street. Photo by Jamie Meller
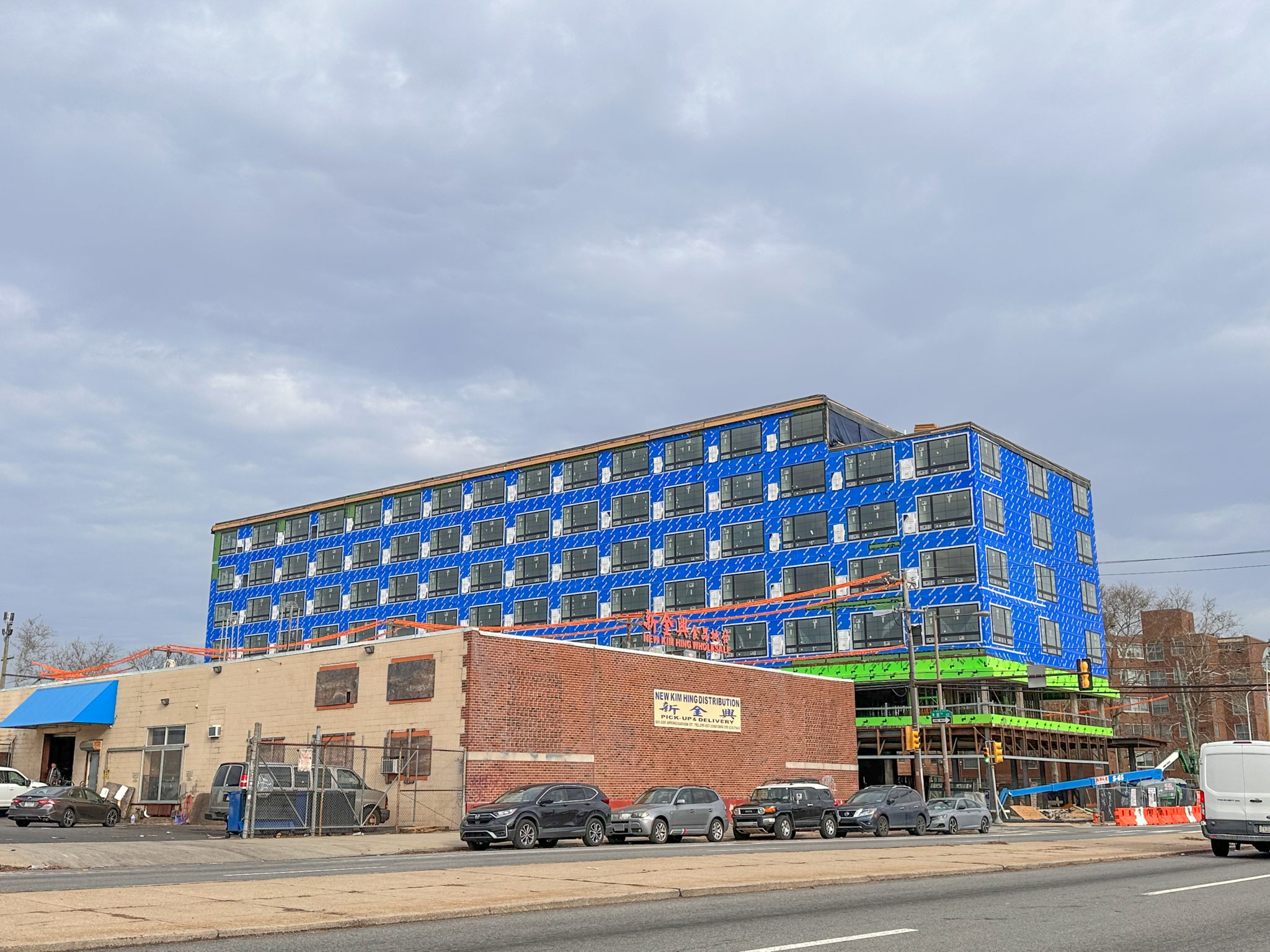
741 Spring Garden Street. Photo by Jamie Meller
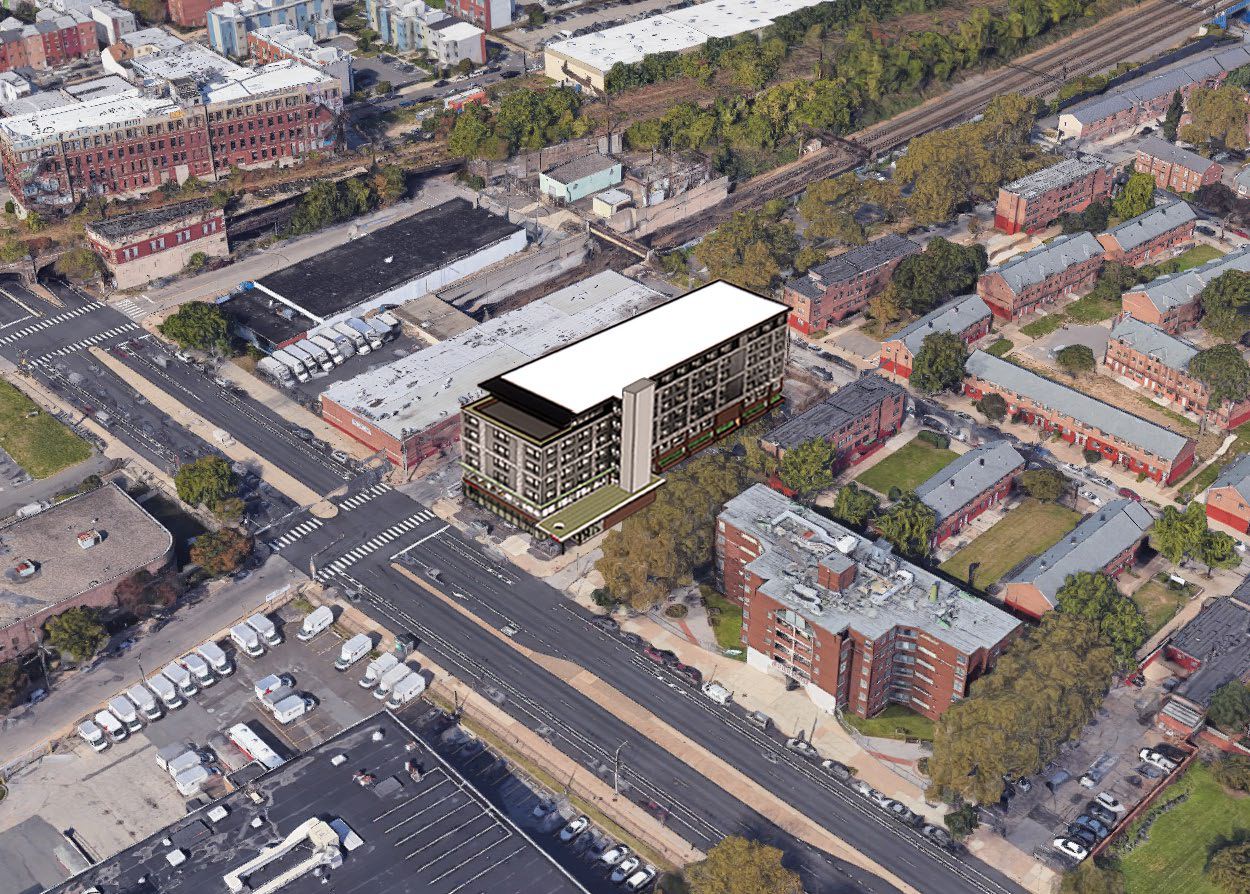
741 Spring Garden Street. Credit: JKRP Architects
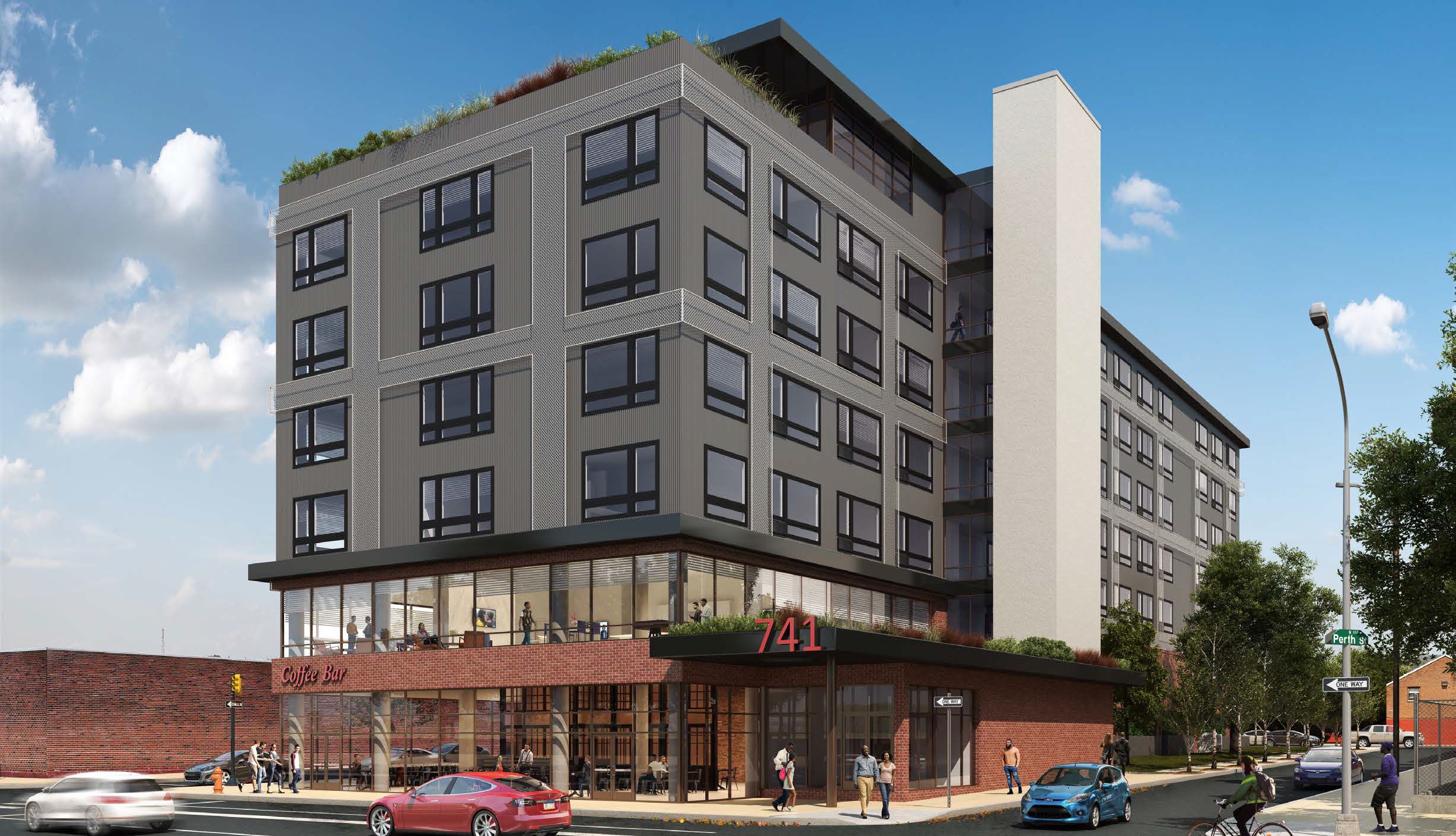
741 Spring Garden Street. Credit: JKRP Architects
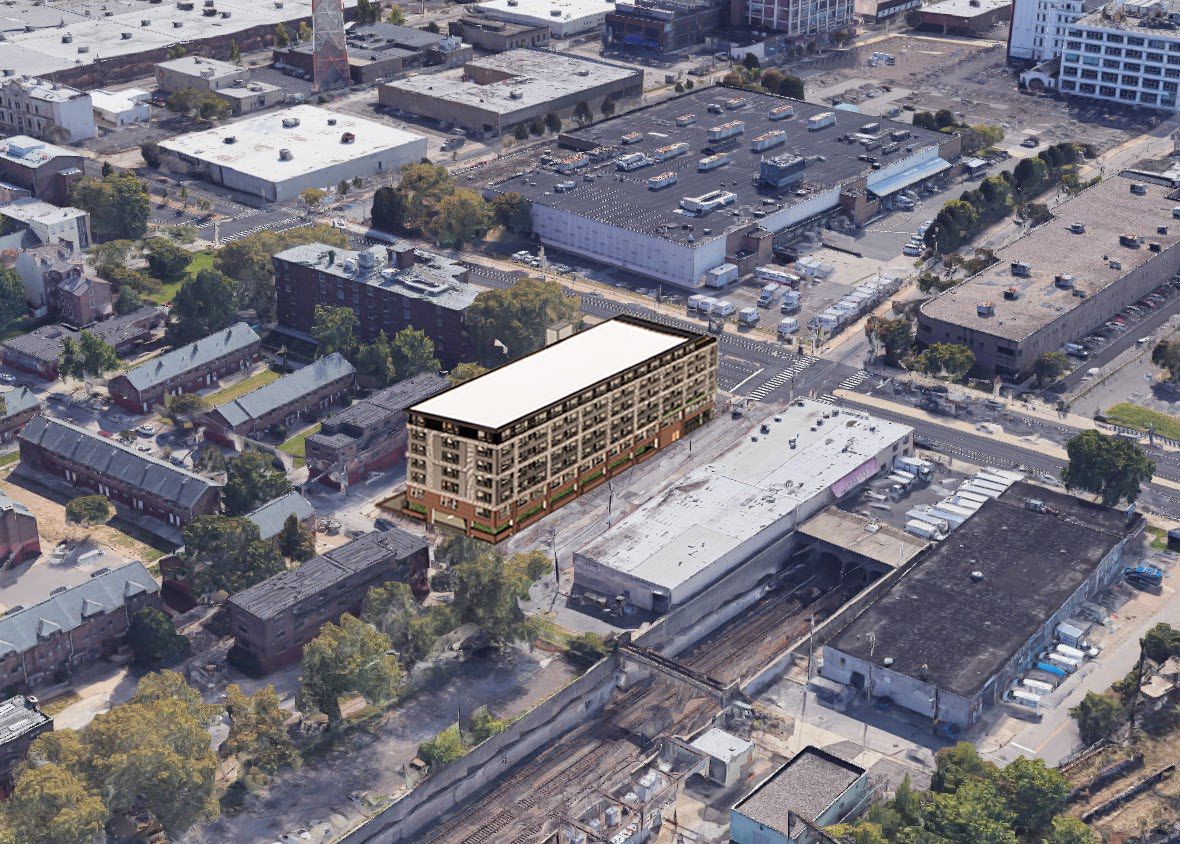
741 Spring Garden Street. Credit: JKRP Architects
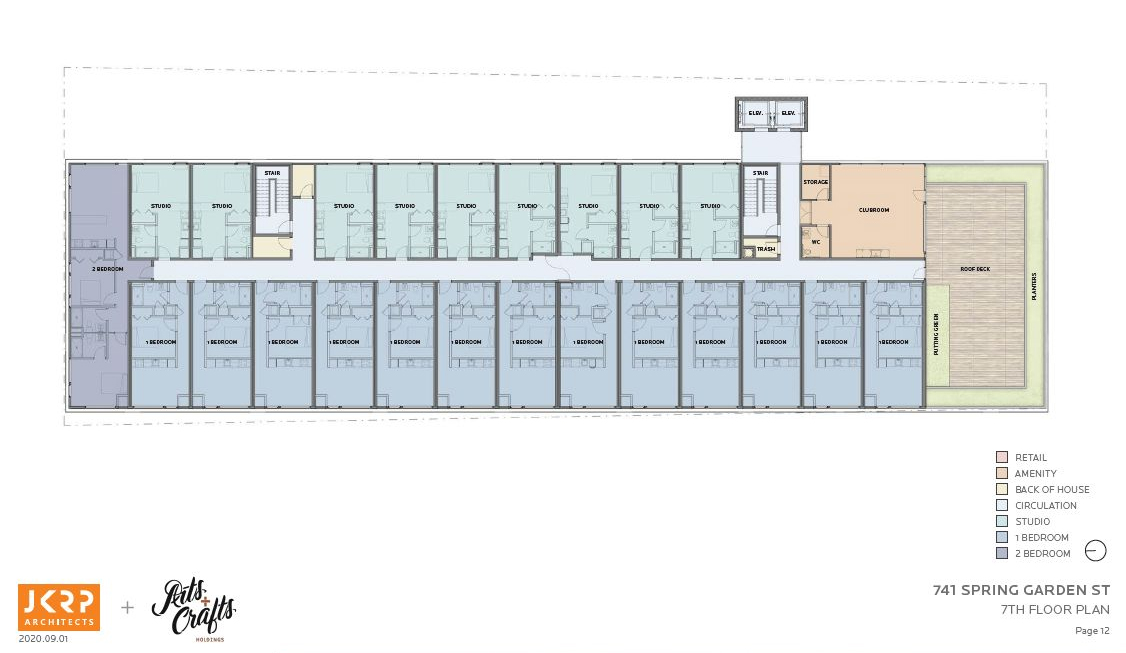
741 Spring Garden Street. Credit: JKRP Architects
The building’s two elevators, accessible from the single-story ground floor wing, will be housed in a freestanding core, connected to the main structure via transparent walkways. The design solution was first used in mid-century Modernist designs such as Skidmore, Owings and Merrill’s Inland Steel Building (1957) in Chicago, Ernö Goldfinger’s brutalist Balfron Tower (1967) and Trellick Tower (1972) in London, and others. The concept is rarely used in contemporary architecture, especially residential, making 741 Spring Garden Street a surprising departure from standard architecture in Philadelphia.
Despite its mid-century-styled massing, the building exterior has a postmodern flair. Red brick at the two lower floors references the neighborhood’s established architecture. The floors above will be clad in gray corrugated metal panels, with a grid of galvanized steel mesh running between alternate floors and alternate window bays will lend depth and texture to the façade.
The top floor will be set back on the Spring Garden side, creating space for a shared roof deck overlooking the Center City. A canopy will project over part of the roof deck, as an extension of the cornice that spans the roof perimeter. The canopy will provide a subtle yet notable skyline element while its black metal panel cladding will reference Spring Garden Street-facing cornices above the first and second floors.
Subscribe to YIMBY’s daily e-mail
Follow YIMBYgram for real-time photo updates
Like YIMBY on Facebook
Follow YIMBY’s Twitter for the latest in YIMBYnews

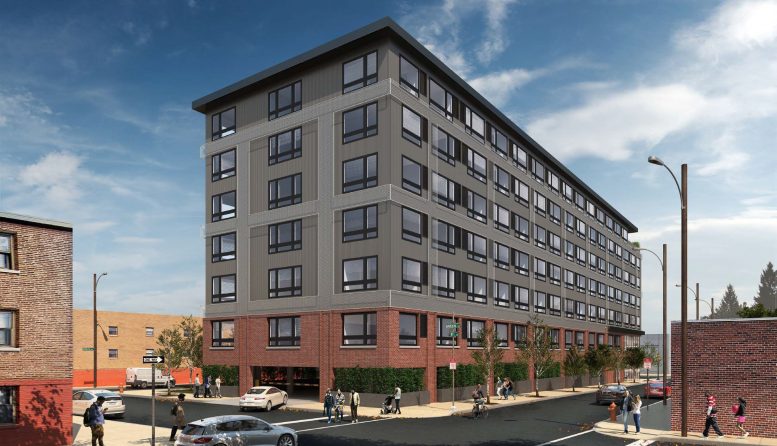
It’s neighbor is Venturi’s Guild House, one of his first commissions. -Jim
And that’s a fine neighbor to have.
Ahh…the good old Richard Allen projects. Well, at least the EAP museum is close by so that’s a plus I guess 🤷
Notwithstanding proximity to public housing, Arts + Crafts Holdings will have little trouble renting out their 146 apartments as Northern Liberties pushes west into Poplar.
Look what’s happening all around Richard Allen Homes. To the east an ISA Architects designed mixed-use project is under construction. There are 404 units with 297 rental apartments and 21 four-story single-family homes, 28 duplexes, and 10 triplexes, all 107 units for sale. Sixty of the apartments are affordable and ten of the for-sale homes are builder subsidized. The other 334 units are market rate. There’s also 19,000 sf of retail.
To the north are recently completed Liberties West Condominiums. To the west, new development is limited by train tracks and large scale commercial buildings. And of course, to the south is this soon-to-be completed 146-unit project.
No lessons learned from Guild House here: Guild House has architectural character. This structure neither captures inland steels modernist integrity nor any whimsy of postmodernism – it’s more glorified holiday inn At Guild House, all apartments dignify tenants with windowed bedrooms. Here, the bedrooms are large interior closets. It’s not architecture and it’s barely humane. It’s not difficult to find a model of good residential architecture in Philadelphia. ( and Arts&Crafts it ain’t….Mr Wm Morris would be sad)
….if the architects were really striving for a “modern” architectural reference, (instead of Inland Steel), they needed look no further than Kahn’s Richard’s Medical Research Laboratories which was iconic and a local landmark: pulling the systems out of the main spaces, (see the vertical shafts).
Hello- I have a quick question to ask you guys I just was reading the comments and everything is this apartment building complex is it for subsidize housing? Also, just asking. cause I seen it said that is affordable housing as well🤔