A recent site visit by Philadelphia YIMBY has observed that construction has not yet started at an 18-story, 198-unit tower proposed at 1101 Walnut Street in Midtown Village, Center City. Designed by JKRP Architects, the structure will span 138,150 square feet, with 4,420 square feet of retail space on the ground floor and 6,281 square feet of office and amenities at the fourth floor. The development will also feature 34 off-site parking spaces and storage for 68 bicycles.
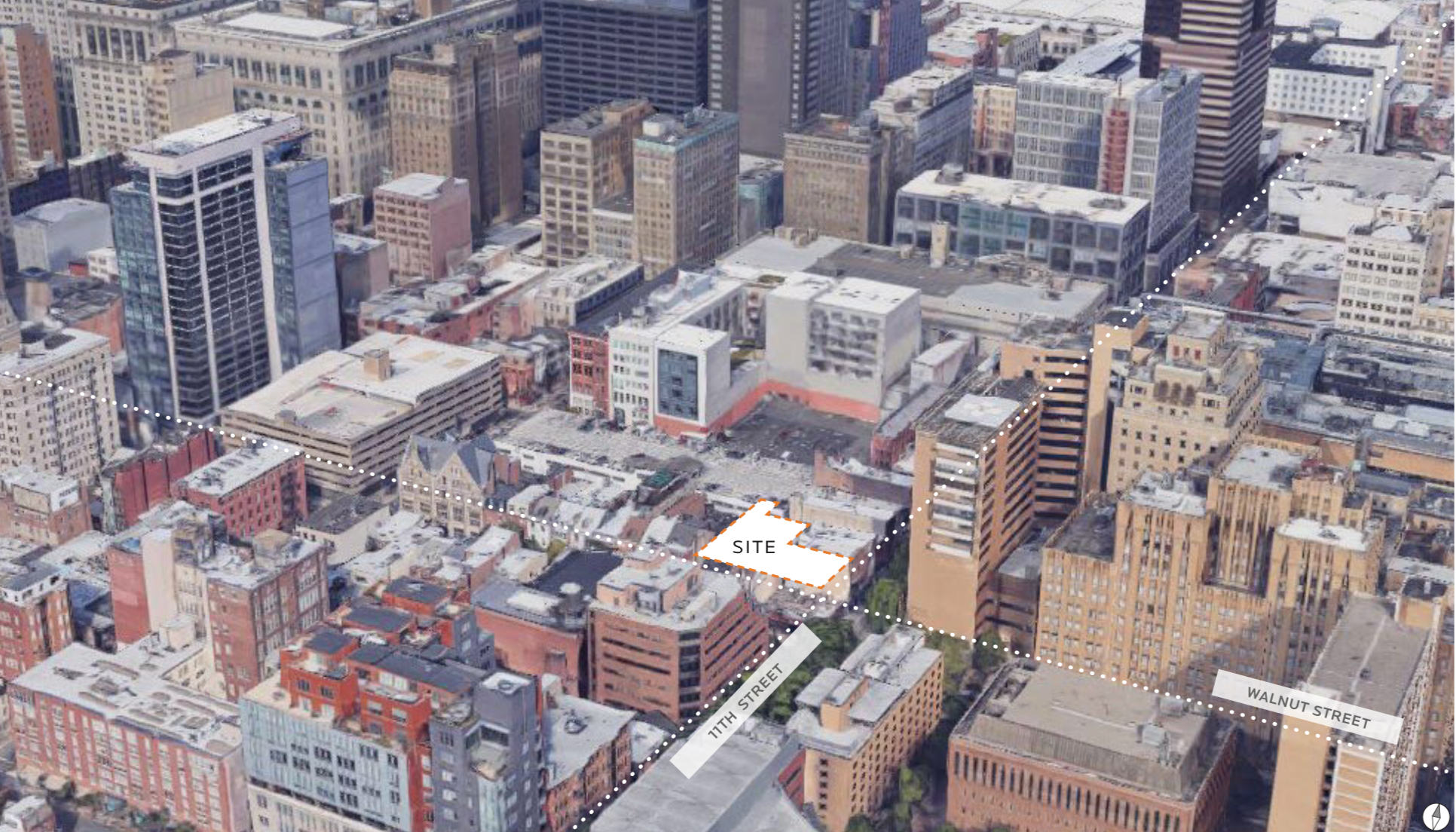
Aerial view of 1101 Walnut Street site. Credit: JKRP Architects.
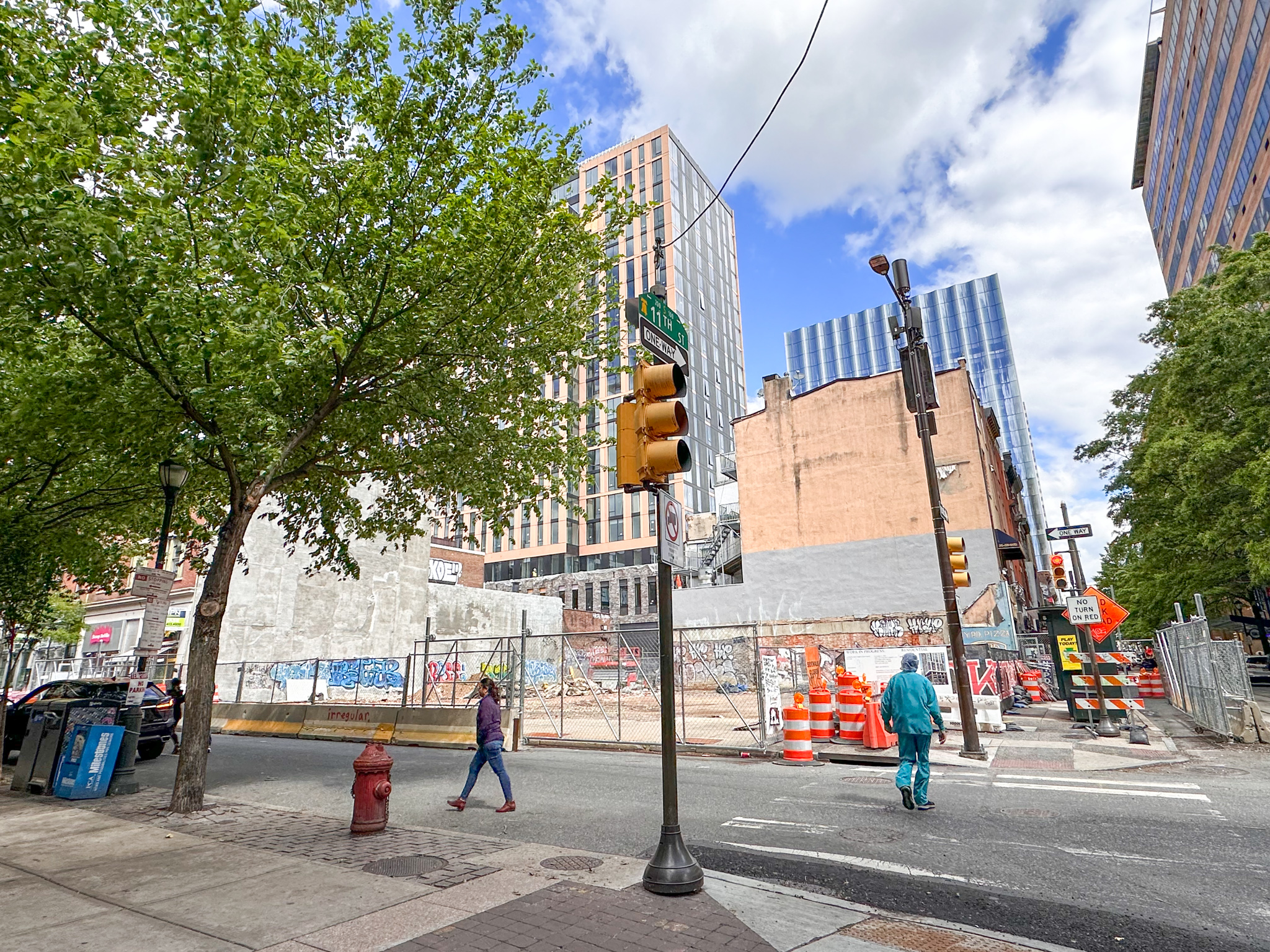
1101 Walnut Street. Photo by Jamie Meller
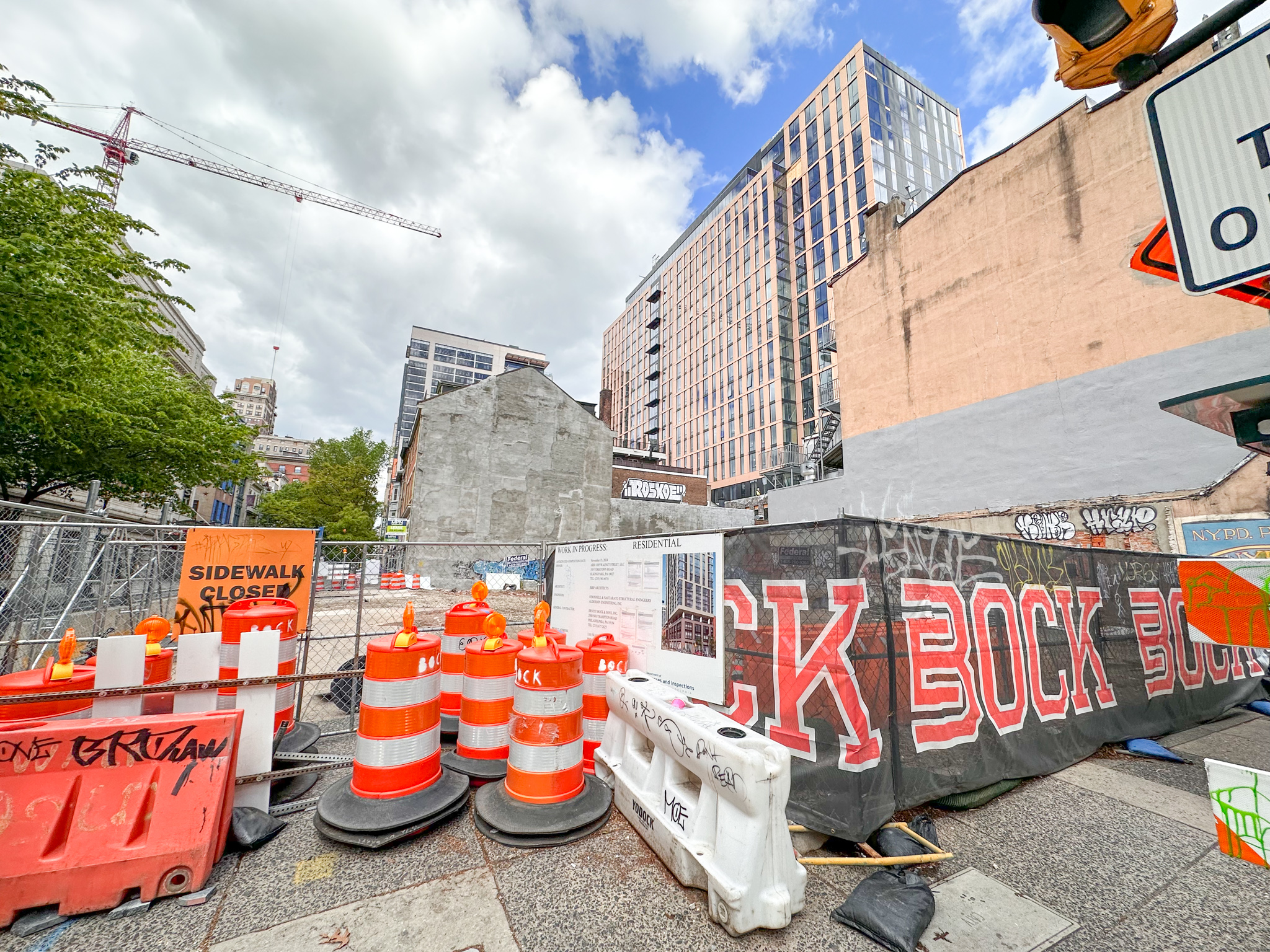
1101 Walnut Street. Photo by Jamie Meller
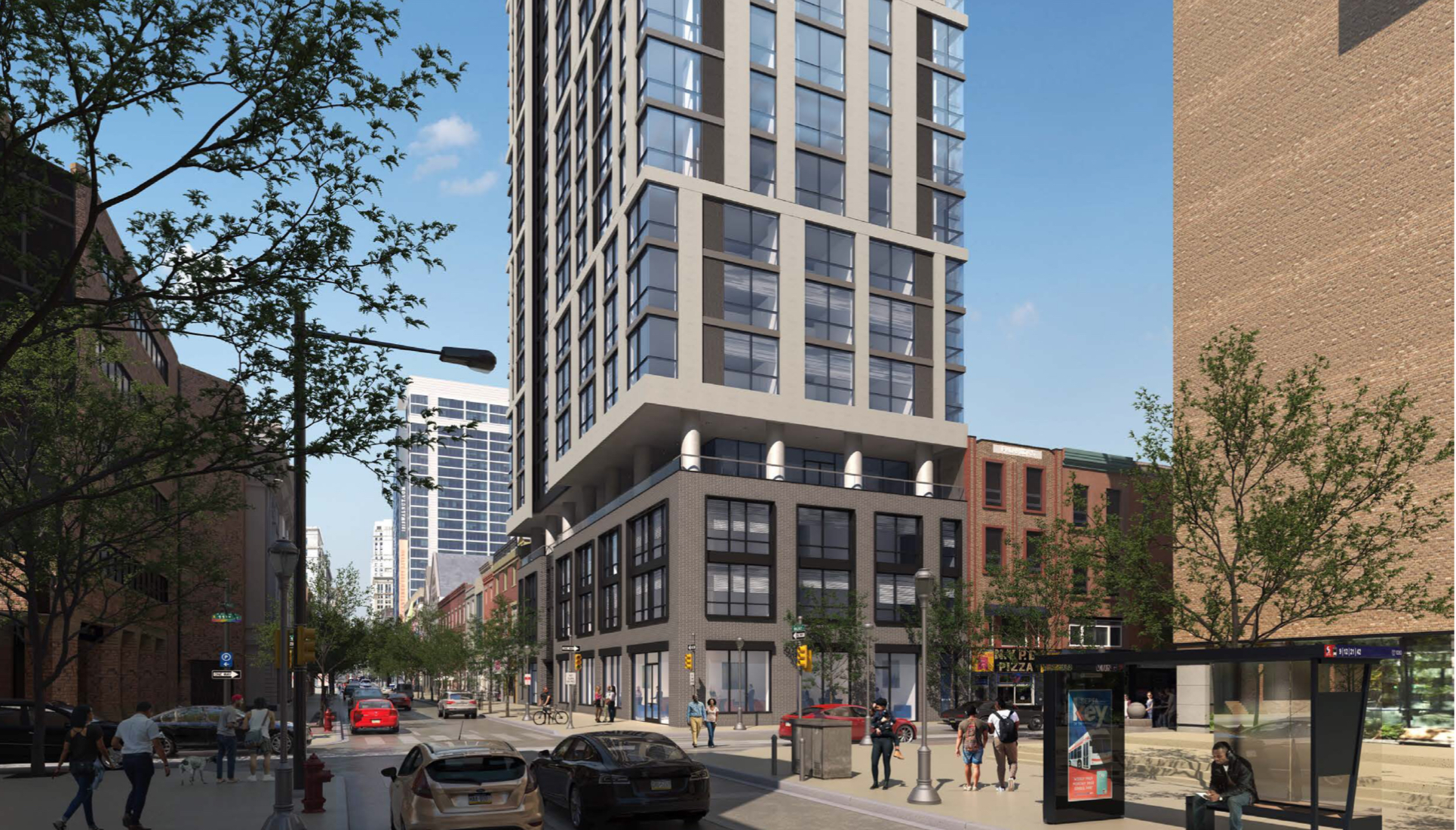
Rendering of 1101 Walnut Street. Credit: JKRP Architects.
When we last visited the site in September, we observed construction equipment leveling a commercial structure that formerly stood at the site’s western fringe. Since that time, no change has been made to the site, aside from cleared rubble and new graffiti painted onto the newly exposed lot wall at the site’s western edge.
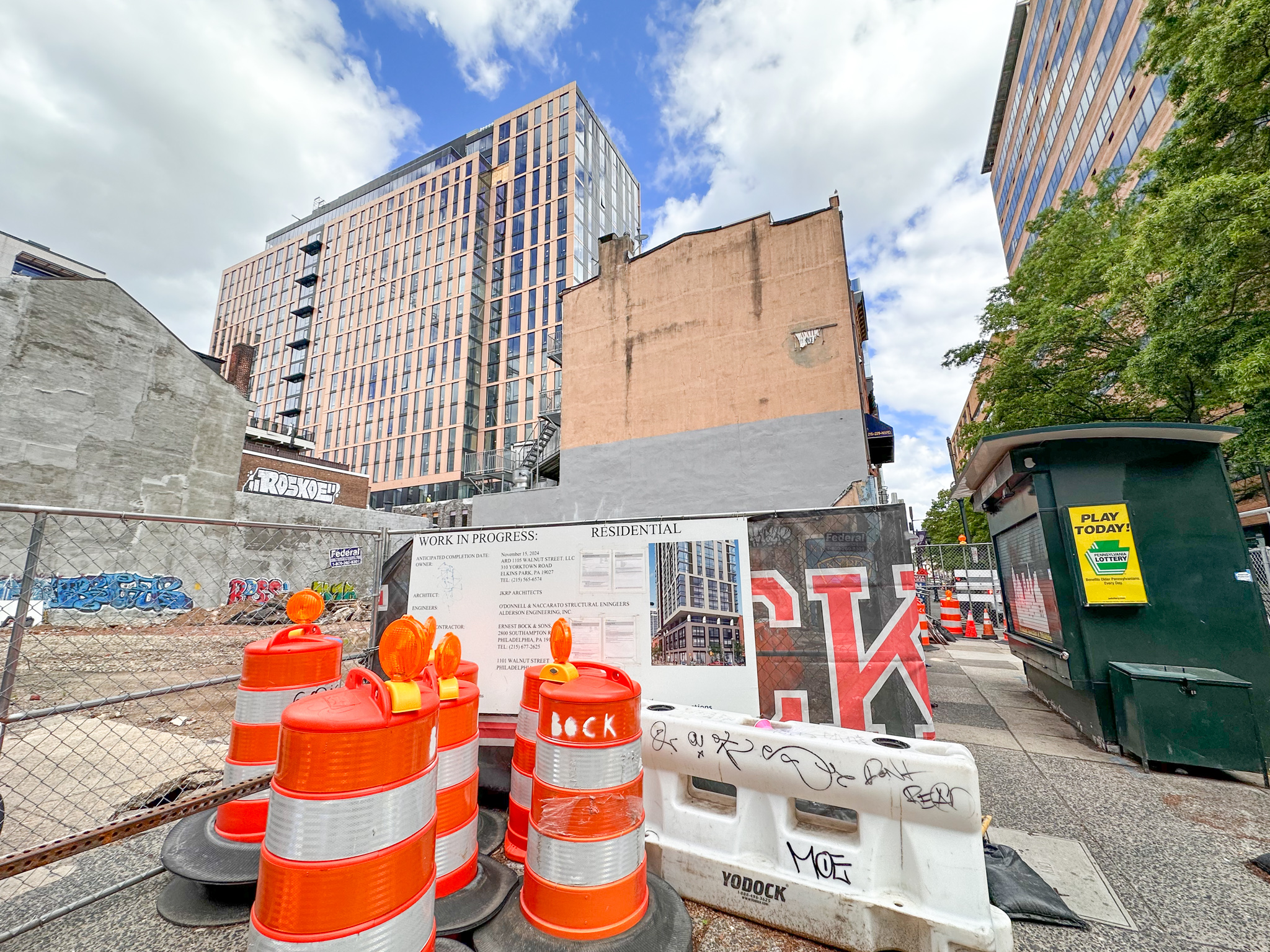
1101 Walnut Street. Photo by Jamie Meller
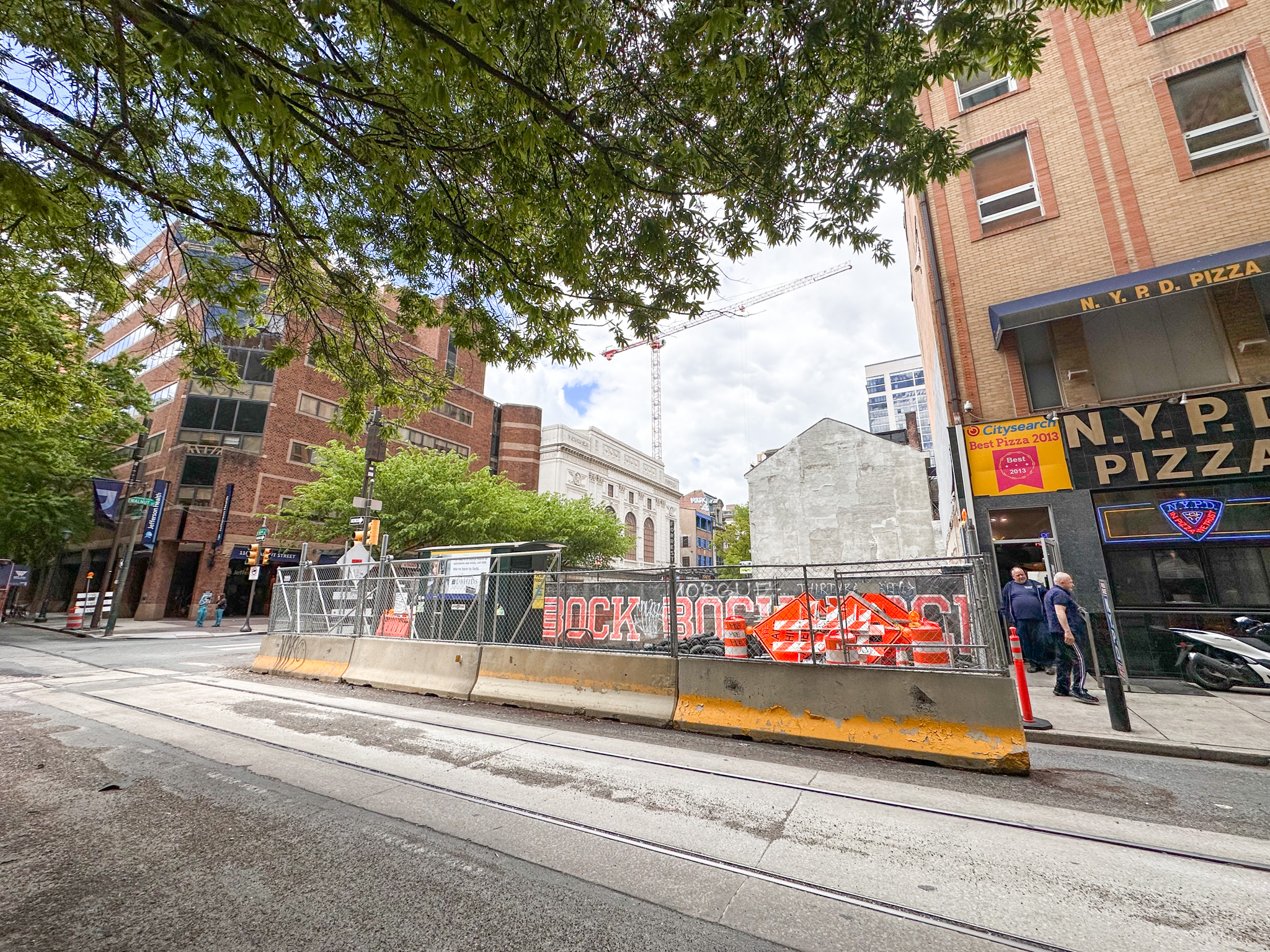
1101 Walnut Street. Photo by Jamie Meller
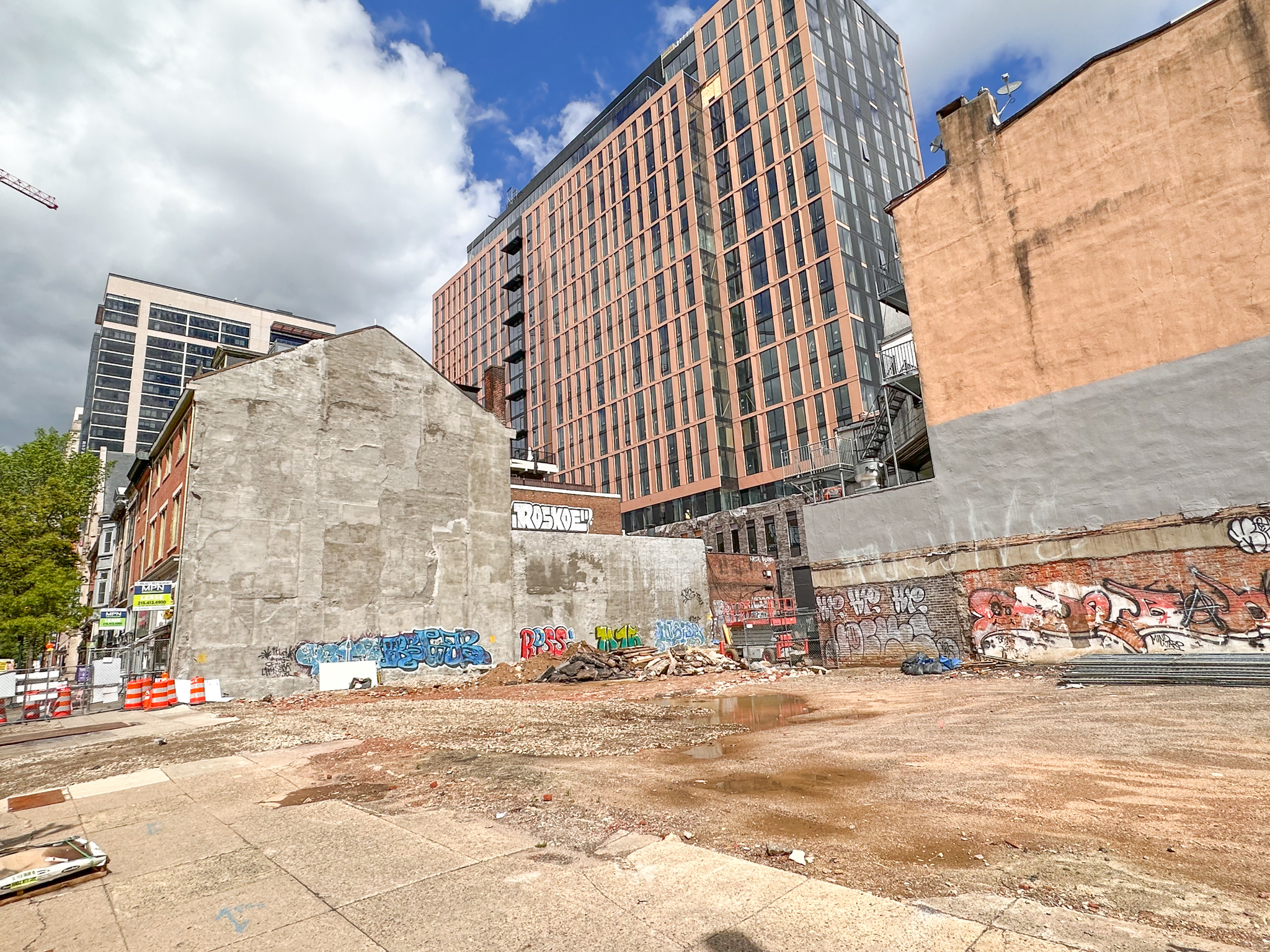
1101 Walnut Street. Photo by Jamie Meller
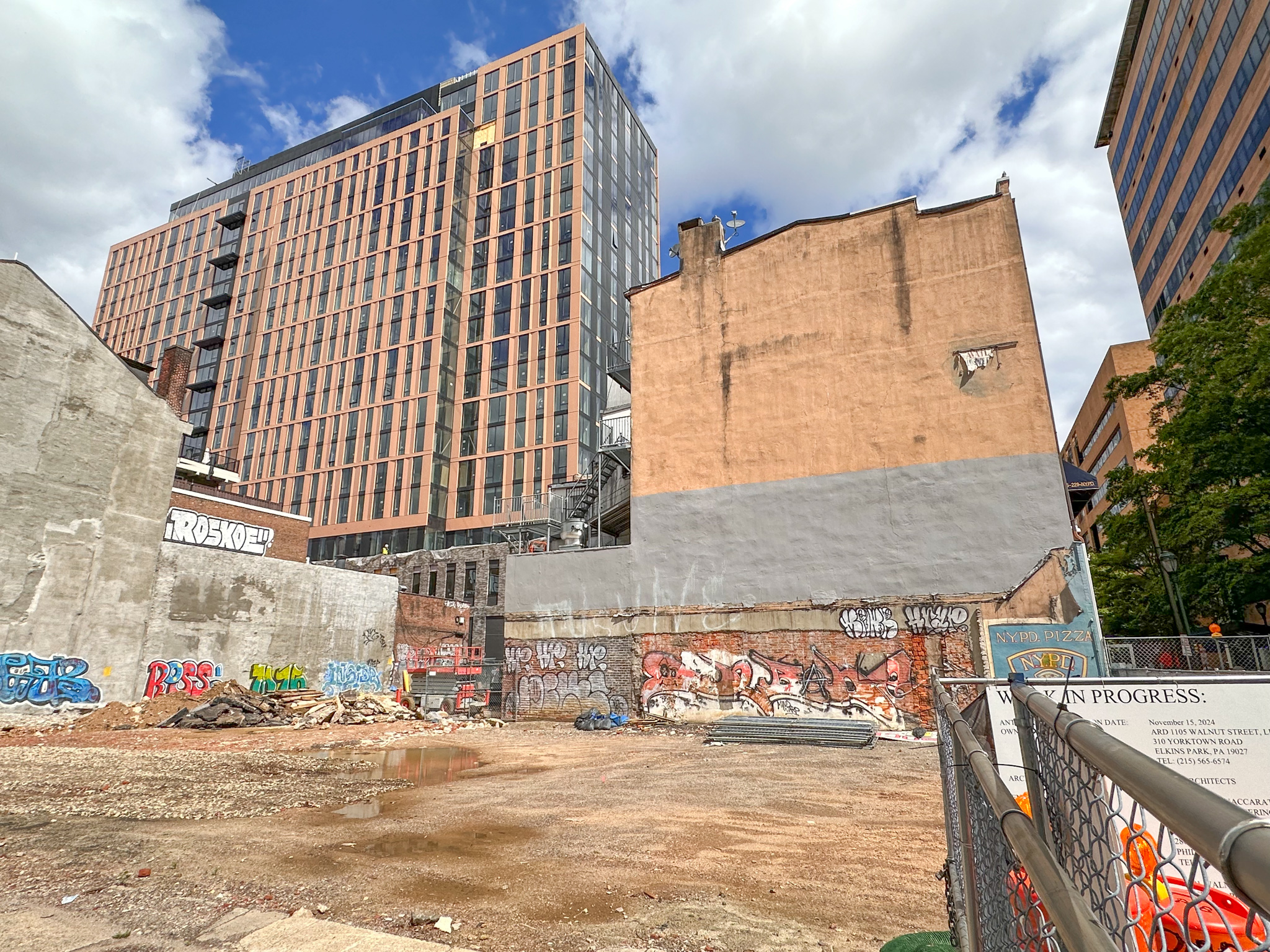
1101 Walnut Street. Photo by Jamie Meller
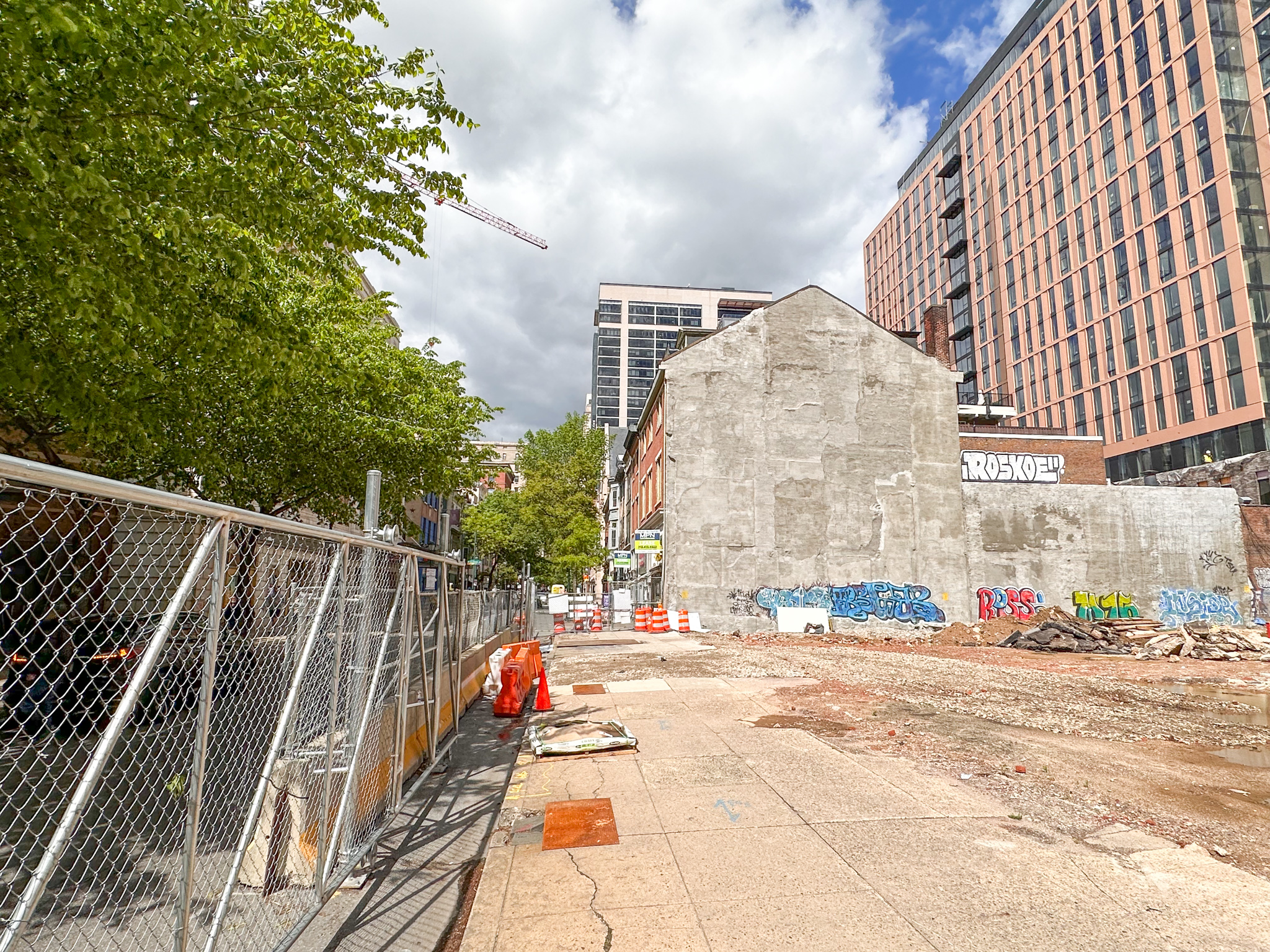
1101 Walnut Street. Photo by Jamie Meller
The proposal had been scaled down from its original 259-foot, 23-story iteration. However, 1101 Walnut Street will still boost the local skyline and contribute a significant number of new apartments and retail space to the neighborhood, and we hope to see further development progress in the near future.
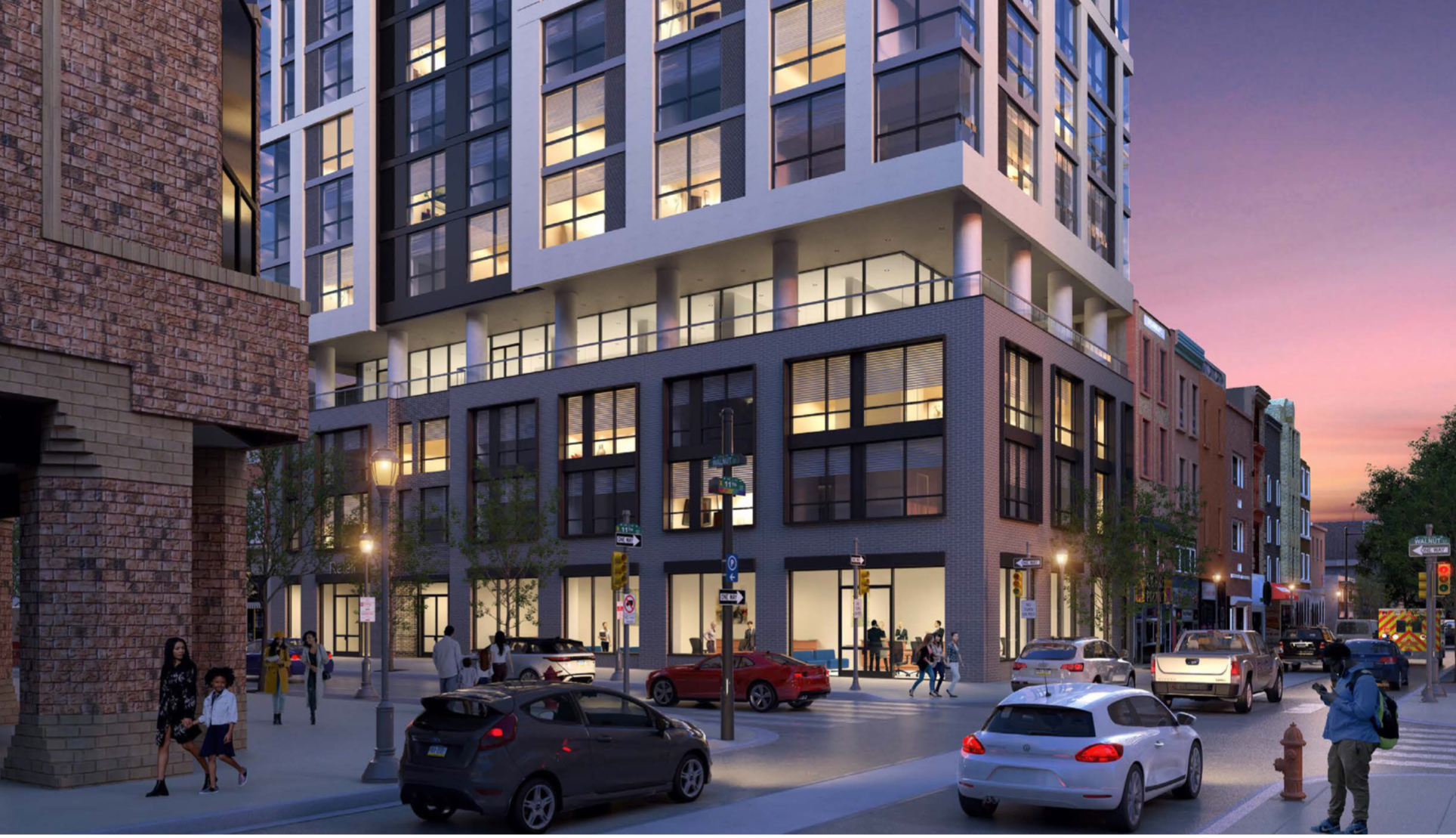
Rendering of 1101 Walnut Street. Credit: JKRP Architects.
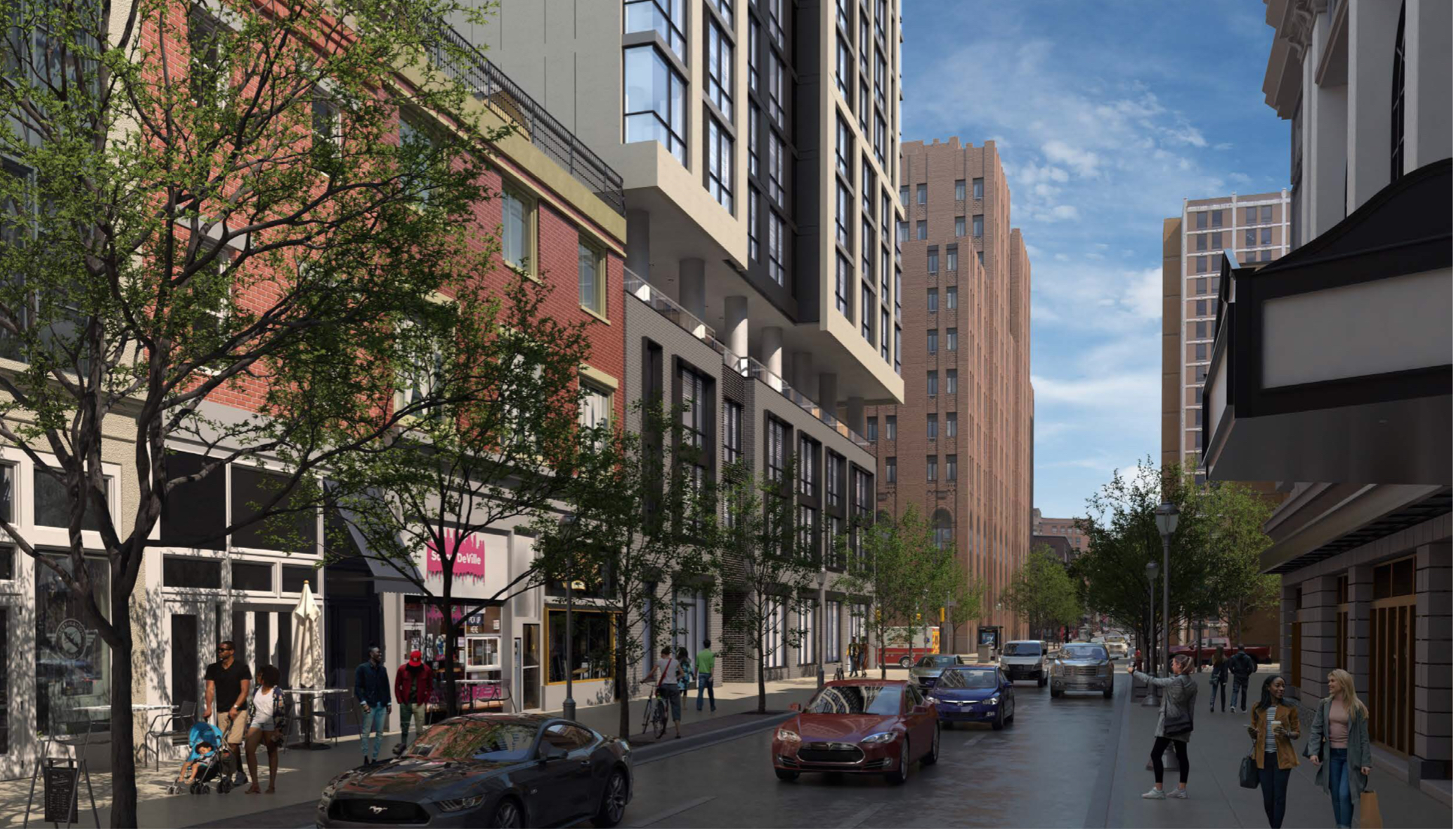
Rendering of 1101 Walnut Street. Credit: JKRP Architects.
Subscribe to YIMBY’s daily e-mail
Follow YIMBYgram for real-time photo updates
Like YIMBY on Facebook
Follow YIMBY’s Twitter for the latest in YIMBYnews

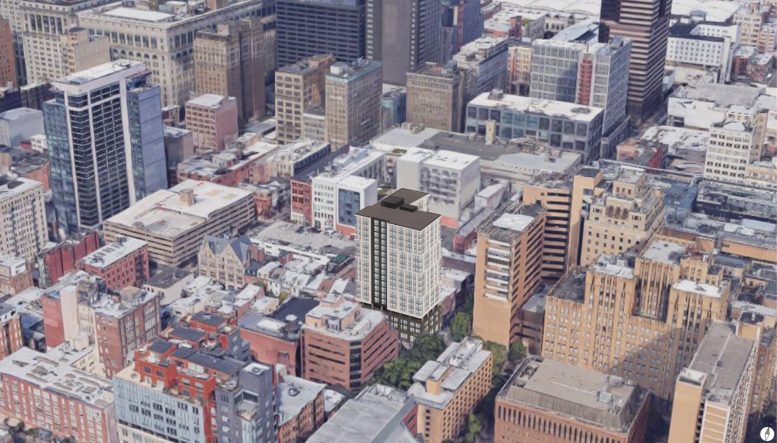
It is the FAA who reduced height space of this building and other proposed buildings in their quest to make flying “safe” for medic helicopters to land on the helipad in Jefferson Hospital.
Retired Delta Force commandoes can easily navigate around buildings with ease to land on Jefferson Hospital’s helipad.
So true about the height reduction, I can’t imagine any of those apartments would be overly desirable with the helipad so close. I’m a few blocks away and the helicopters are still loud. I hope ‘airport’ type glass was specd in the design of this building.