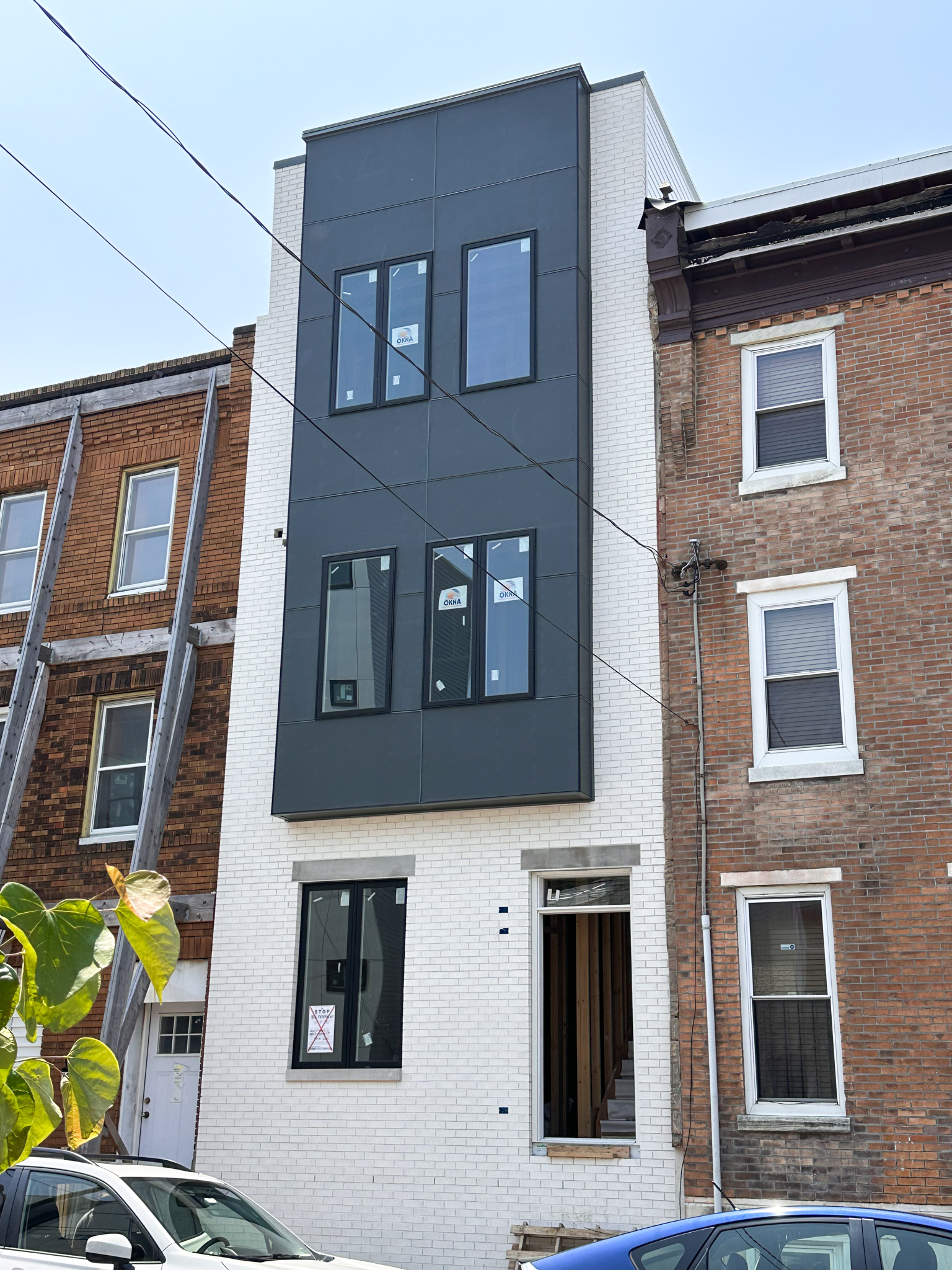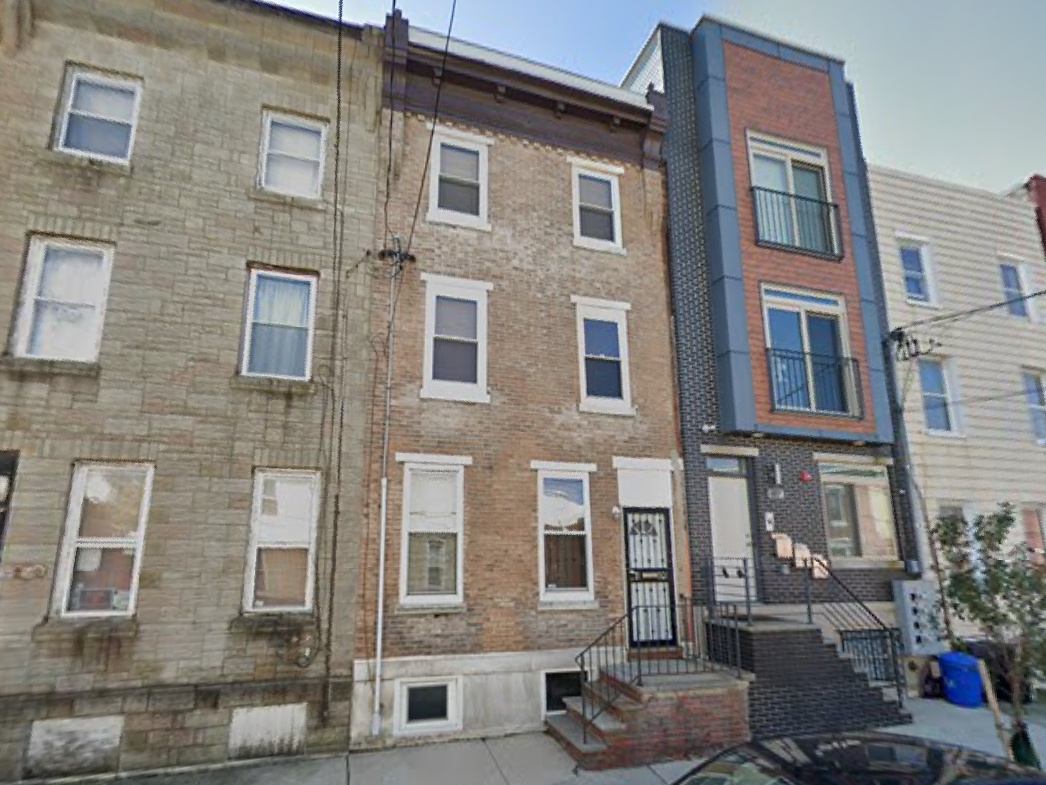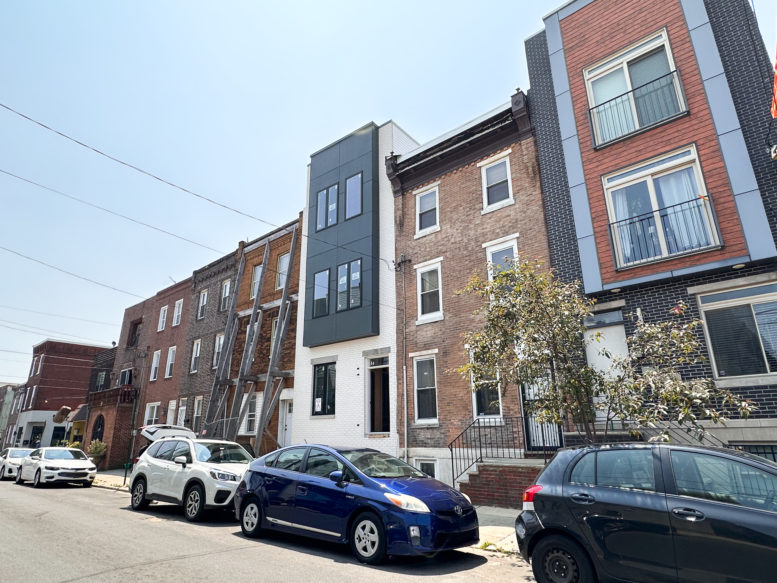A recent site visit by Philadelphia YIMBY has confirmed that construction work complete at a three-story, three-unit apartment building at 1810 Federal Street in Point Breeze, South Philadelphia. The development is situated on the south side of the block between South 18th and South 19th streets. Designed by Designblendz, the structure will span 3,352 square feet. Permits list Michael Treacy as the contractor and specify a construction cost of $450,000.

1810 Federal Street. Photo by Jamie Meller. June 2023
The building measures 16 feet wide and extends 58 feet long, leaving space for a 16-foot-deep rear yard. The structure rises 38 feet to the main roof, maxing out the (rather paltry) allowable height at the site. The ground floor is raised four feet above the sidewalk, emulating Philadelphia’s celebrated rowhouse vernacular, and will be accessed via a porch, which is yet to be constructed. The front facade will be clad in brick; the upper-floors cantilever, which will be clad in metal panels, is rather typical for the city’s new rowhouse construction, although its blue and gray color palette promises to add a somewhat unique touch.
Floor heights measure 11 feet from slab to slab, likely resulting in generous ten- or ten-plus ceiling heights. Each unit will span an entire floor, and the ground-level apartment will expand to the basement. Balconies at the second and third floors will overlook the rear yard.
Although ahistorical, the white brick at the facade is somewhat contextual with the prewar rowhouses next door, while the black paneling at the cantilevered section adds contrast to the composition.

1810 Federal Street, prior to demolition. Credit: Google Maps
Subscribe to YIMBY’s daily e-mail
Follow YIMBYgram for real-time photo updates
Like YIMBY on Facebook
Follow YIMBY’s Twitter for the latest in YIMBYnews


Looks like it undermined the next door neighbor.