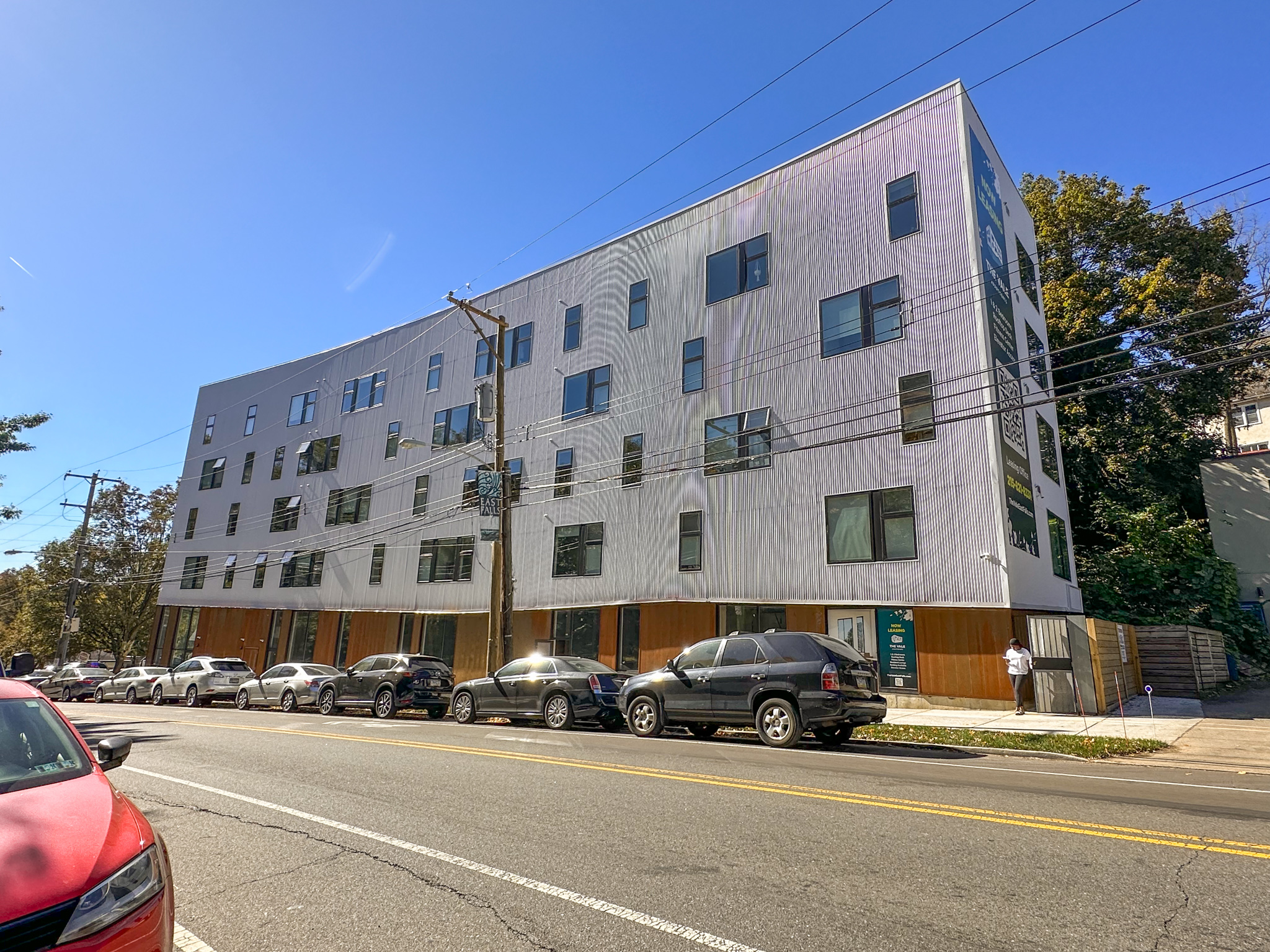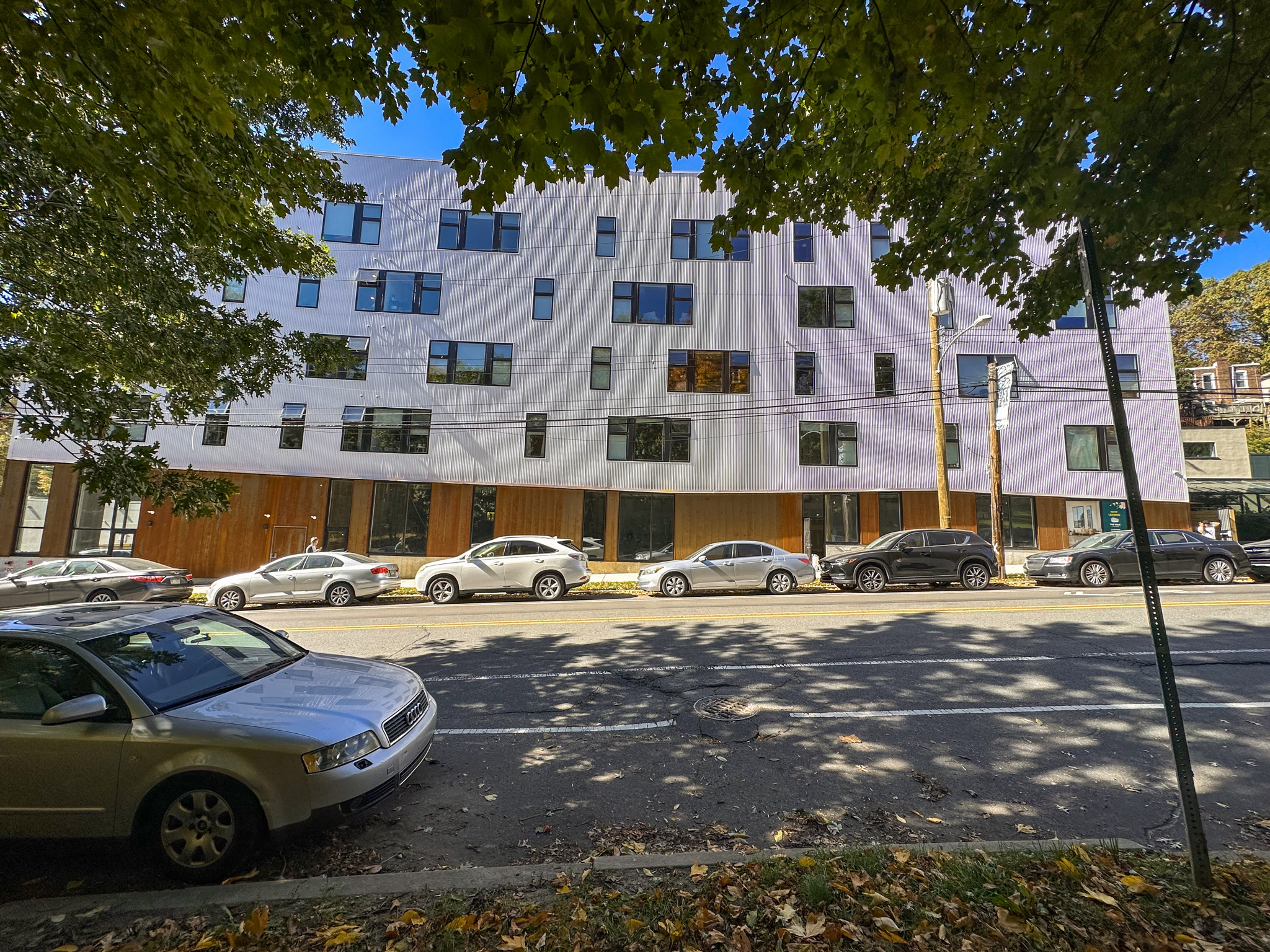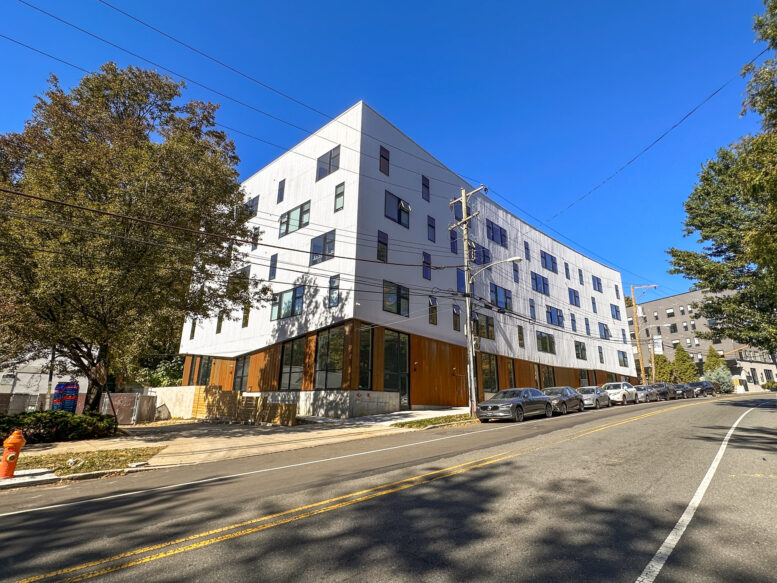A recent site visit by Philly YIMBY has confirmed the completion of construction at The Vale, a five-story, 36-unit mixed-use building at 3515 Midvale Avenue in East Falls, Northwest Philadelphia. Designed by Bright Common and developed by the Argo Property Group, with Tester Construction as the contractor, the structure rises from a 13,050-square-foot footprint and spans 40,500 square feet, with 36 apartments and ground floor commercial space. The development will also feature a roof deck and 12 bicycle spaces. Permits list construction costs at $5.6 million.

3503 Midvale Avenue. Photo by Jamie Meller. September 2023
The development makes for a significant improvement to a site previously occupied by a parking lot and a three-story garage. Although the structure is taller than the majority of adjacent buildings and rises high enough to allow for skyline views, its height and bulk is mitigated by its location at the foot of a rather high hill, a siting that is hinted at in the building’s name.
YIMBY last checked in at the site in November 2022, when work was underway on the curtain wall. By now, the structure stands complete. Warm, richly textured wooden planks at the ground level, interspersed with vertical floor-to-ceiling windows, contrast with the shiny expanse of vertical sheets of corrugated metal on the upper levels. The fluted surface, punctuated with asymmetrically staggered windows, dazzlingly catches the sun’s rays and seems to float above the sidewalk as its lower coping zigzags above the ground floor and its street-facing curtain wall gently indents to follow the street’s contour. In all, the cheery and rather whimsical composition makes for a fine addition to the block.

3503 Midvale Avenue. Photo by Jamie Meller. September 2023
Units range from one to two bedrooms and feature washers/dryers among other perks. Amenities include an elevator, a resident lounge, a fitness center a roof deck, bicycle storage, balconies within select units, and parking (available for an additional monthly fee)
The Vale stands around a block north of the East Falls regional rail station. The site sits near the intersection of Midvale Avenue and Warden Drive/Conrad Street, which is home to the Falls of Schuylkill Library and Mifflin School, which boasts a tall clocktower that features prominently on the local skyline.
Subscribe to YIMBY’s daily e-mail
Follow YIMBYgram for real-time photo updates
Like YIMBY on Facebook
Follow YIMBY’s Twitter for the latest in YIMBYnews


Wish I could agree that the facade looks “whimsical.” In reality it looks cheap – like a trailer or temporary housing. Not a good addition to East Falls.
I will have to agree with Charlie, it is trashy looking and why does it have to be so mammouth??
I would have put red brick panelling to match the texture in East Falls.
Developer invited to defend his use of the current panels.
Where are the parking spaces?
Fortunately the project was not required to have them due to the presence of commercial space space, it’s about block from the RR station