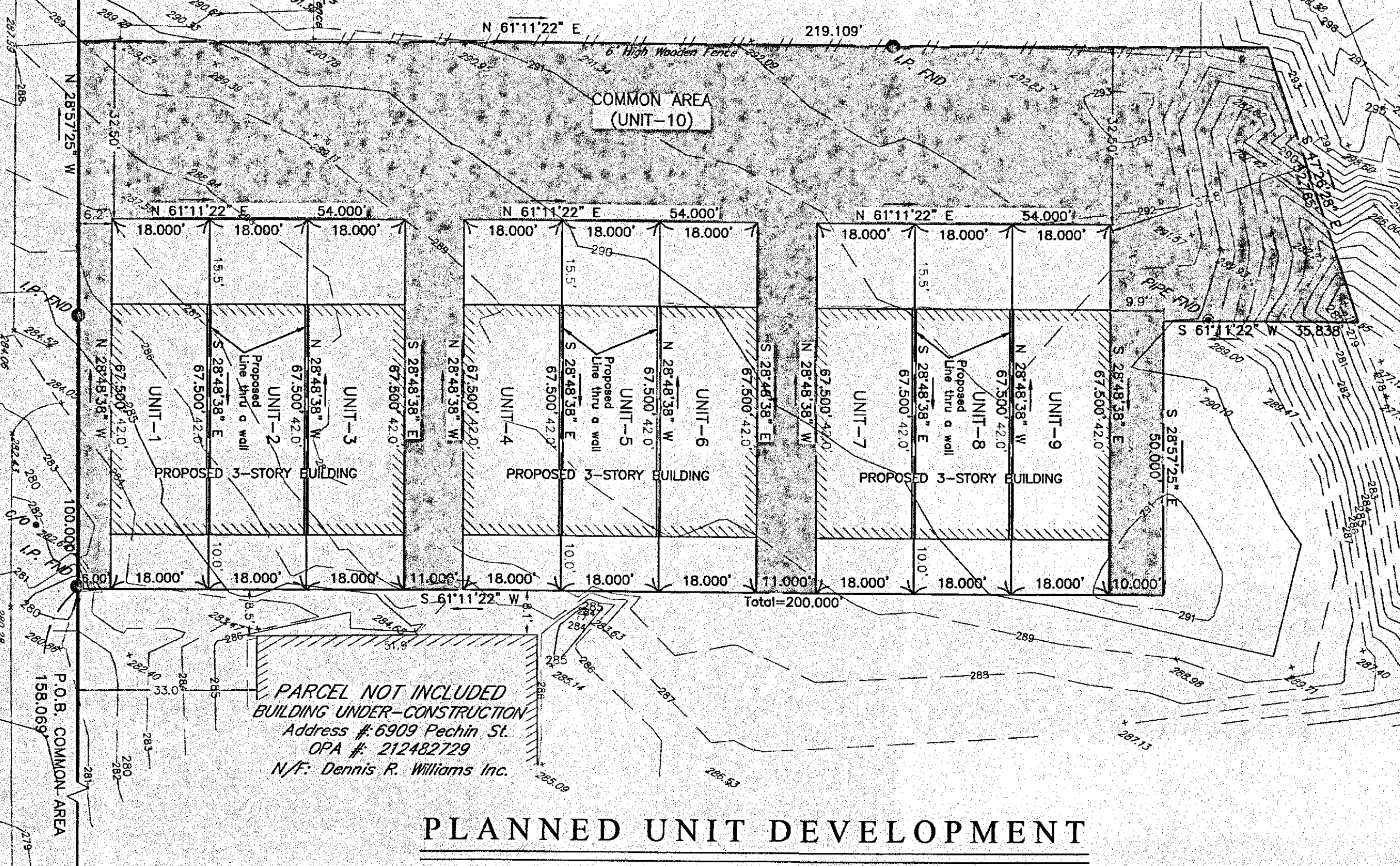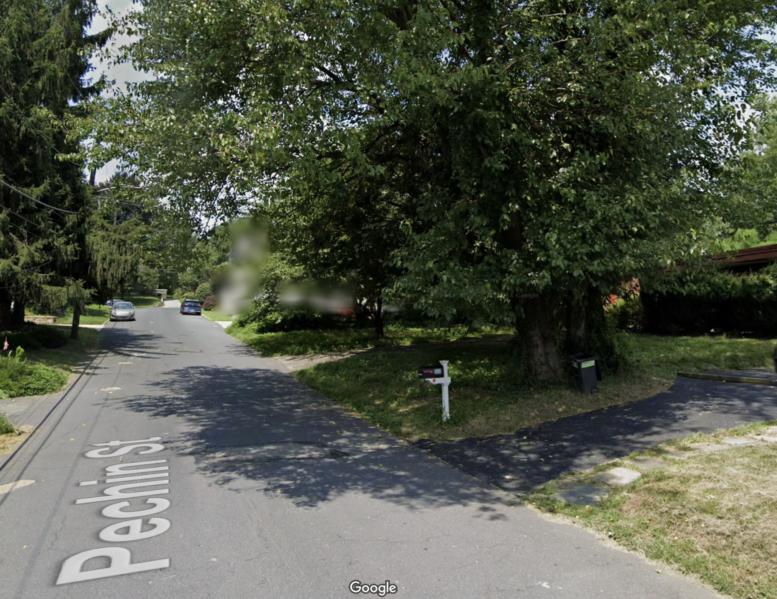Permits have been issued for the construction of a three-story residential building at 6995 Pechin Street in the neighborhood Roxborough, Northwest Philadelphia. The building will be constructed on a large parcel spanning 0.49 acres, bound by Paoli Avenue, Ulmer Street, and Ridge Avenue, facing Pechin Street. The project has an allocated total construction cost of $420,556 with $222,222 as the general construction cost, $32,223 for plumbing, and $48,333 for mechanical work.
Pechin Street Development LLC is listed as the property owner. Permits list Belgo Development LLC as the contractor. Parallel Architecture Studio is responsible for the designs.

6995 Pechin Street Plan via Ambric Technology Corporation
The scope of work includes the construction of a three-story residential building that will yield a total built-up area spanning 3,710 square feet. There will be a total of 9 multi-family residences and 9 parking spaces, with one accessible parking spot. Each floor will house three multi-family dwelling units, each spanning almost 900 square feet. The project will feature green roof construction, where a layer of vegetation will be planted over a waterproofing system that is installed on top of a flat or slightly sloped roof.
The project requires the demolition of the existing one-story structure on the site. The project calls for at least 5 feet of excavation. Separate permits are required for the commercial space, mechanical, electrical, plumbing, and fire suppression work.
The site is located near various industrial stops, grocery stores, shops, and restaurants. No estimated construction timeline has been announced yet.
Subscribe to YIMBY’s daily e-mail
Follow YIMBYgram for real-time photo updates
Like YIMBY on Facebook
Follow YIMBY’s Twitter for the latest in YIMBYnews


The existing one-story structure has already been demoed. See Google Maps aerial view.
Plans indicate the construction of three three-story buildings, each containing three residential units for a total of nine. Each unit is three floors tall, as the diagram indicates. A commercial permit is not needed because the project has no commercial component.
The quoted 3,710 square feet of “total built-up area” likely refers to the area of each three-unit building, not the total development. If each of the nine units is almost 900 square feet as stated, the total area is far greater than 3,710 square feet.
The claimed “total construction cost of $420,556” is unlikely to be the total construction cost for nine units. Perhaps it refers to the cost of each of the three buildings. And $420,556 is not the sum of $222,222 general construction, $32,223 plumbing, and $48,333 mechanical costs.
The meaning of “industrial stop” is unknown.
who cares? Why are people so devoted to explaining this crap?
Some of us find it interesting. Perhaps, you should spend more time on your poetry.
Bravo.
Stop destroying our neighborhood and nature for profit
At last, maybe housing for some less than millionaires….
Susan these houses by the time they’re finished will be almost that. Townhomes were built across from my home for $750 and the Carriage house $850 🤷🏻♀️