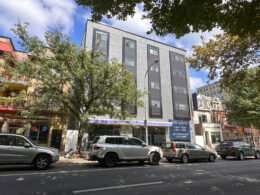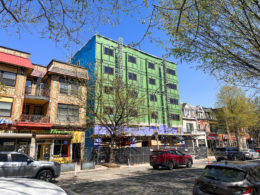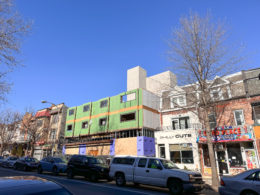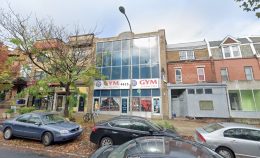Construction Complete at 4415 Chestnut Street in Spruce Hill, West Philadelphia
A recent site visit by Philadelphia YIMBY has observed that construction has work is complete at a five-story, 40-unit mixed-use building at 4415 Chestnut Street in Spruce Hill, West Philadelphia. Designed by Wulff Architects and developed by Orens Brothers Real Estate, the building will include retail space as well as features such as elevator service, a green roof, full sprinkling, and 14 bicycle spaces. Permits list Orens Development Inc. as the owner and Orens Brothers Inc. as the general contractor. Construction is expected to cost $5.5 million.




