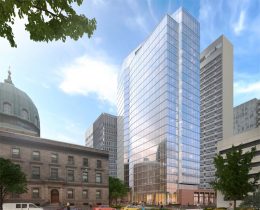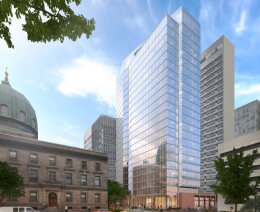Cathedral Square Phase One Rises Above Ground At 222 North 17th Street In Logan Square, Center City
A portion of the ground floor has been constructed at Cathedral Square Phase 1 at 222 North 17th Street in Logan Square, Center City. Designed by Solomon Cordwell Buenz and developed by the Archdiocese of Philadelphia and Exeter Property Group, the reinforced concrete building will stand 245 feet and 23 stories tall and will be visible from the Philadelphia Museum of Art, with an all-glass skin that angles in and out. The tower will be a part of the Cathedral Square development (formerly known as Cathedral Place), which also includes Cathedral Square Phase 2, a massive tower proposed to the north. The building’s crane is one of over a dozen tower cranes currently stand in multiple locations in Philadelphia, with most located in Center City.



