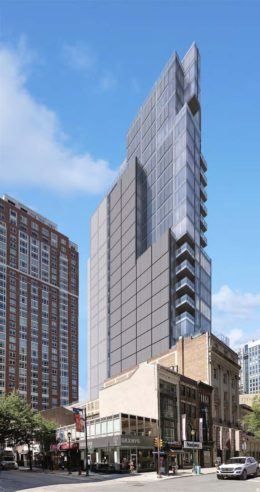Construction Prep Starts at Freeman Condominiums in Rittenhouse Square, Center City
Philadelphia YIMBY’s recent site visit has noted that preparation for renovation and construction work has begun at the site of the 312-foot-tall, 25-story Freeman Condominiums at 1810 Chestnut Street in Rittenhouse Square, Center City. Designed by Cecil Baker + Partners, the project will renovate the six-story Samuel T. Freeman & Co. Auction House, built in 1923, with five floors of retail and commercial space facing the street, tenant amenities, and six stories of automated vehicle storage in the rear. The slender vertical addition will house 19 condominiums, most of which will be full-floor and bi-level units.

