Floor plans have been recently revealed for Ultra Labs University City at 125 North 32nd Street in University City, West Philadelphia. Developed by the Republic Properties and Scheer Partners, the structure will rise 190 feet and 12 stories tall and will contain 185,279 square feet of interior space. The mixed-use building will combine laboratory and office space, joining the many lab buildings located throughout University City.
The tower will rise next to the rail yards, just to the west of the high-rise building under construction at 3025 John F. Kennedy Boulevard and next to the 14-acre Schuylkill Yards development, adding mass to the area in a way similar to how shorter buildings flank the tall new skyscrapers at Hudson Yards in New York City.
The development now offers a website for public view, displaying plans and details for prospective future tenants. The site greets users with a rendering, along with three floor plans seen below. The site also displays the location of the building, showcasing nearby Drexel University, University of Pennsylvania, and the Children’s Hospital of Philadelphia.
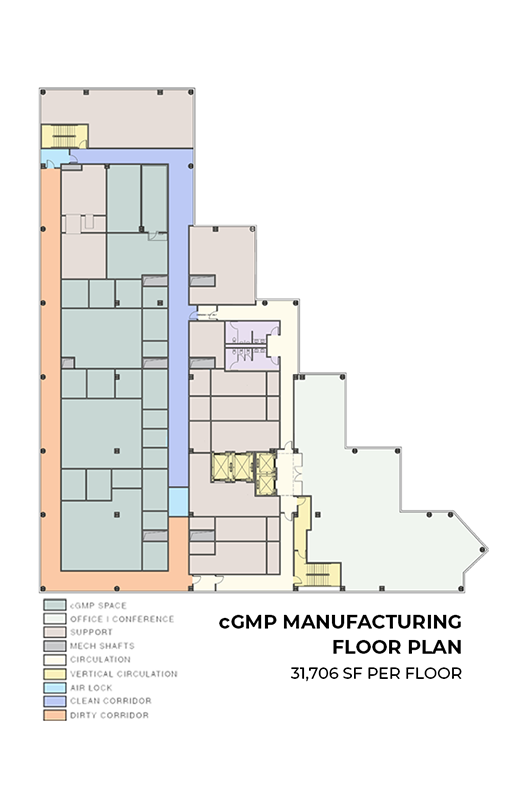
Manufacturing floor plan. Image via ultralabsphiladelphia.com
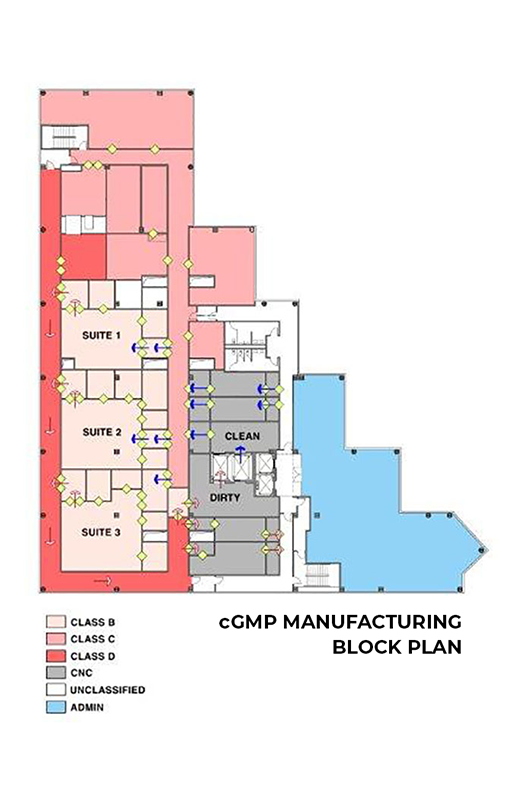
Manufacturing block floor plan. Image via ultralabsphiladelphia.com
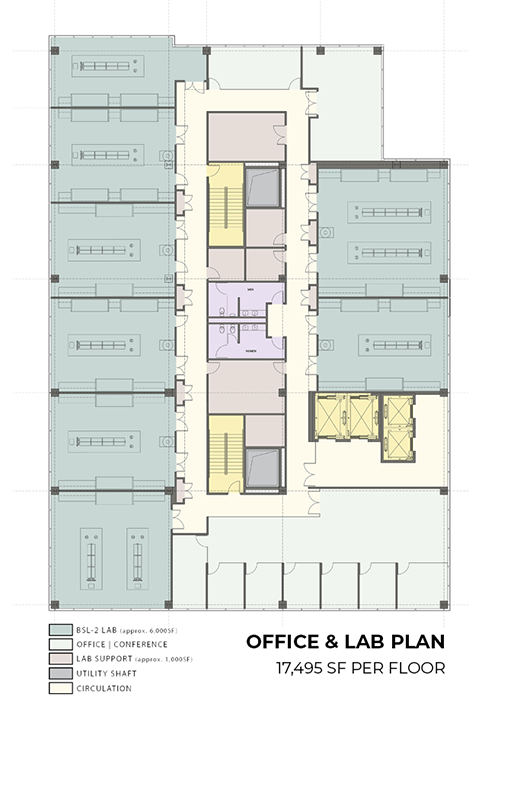
Office lab floor plan. Image via ultralabsphiladelphia.com
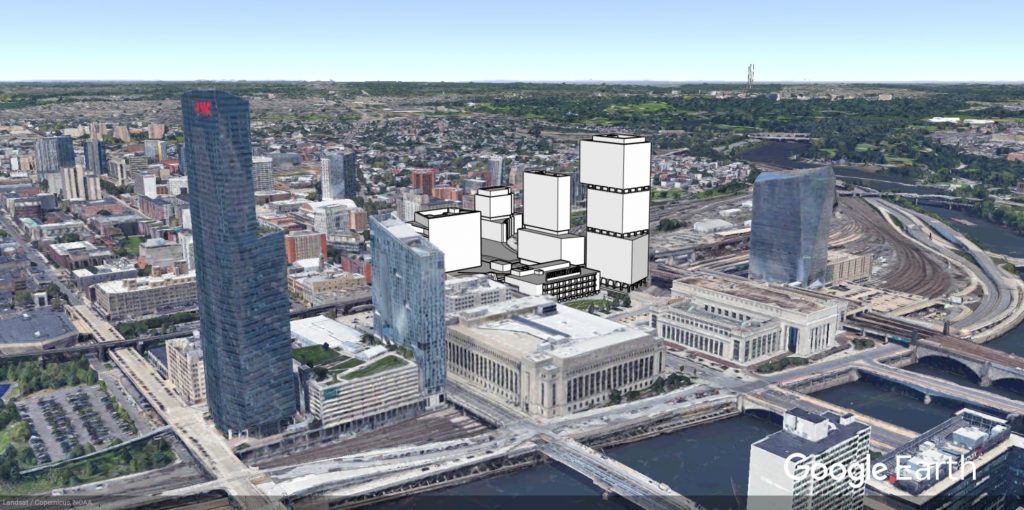
Ultra Labs at University City aerial. Image from Google Earth, models and edit by Thomas Koloski
The building is planned for completion in the next 36 months, with a delivery date of the fourth quarter of 2023.
Subscribe to YIMBY’s daily e-mail
Follow YIMBYgram for real-time photo updates
Like YIMBY on Facebook
Follow YIMBY’s Twitter for the latest in YIMBYnews

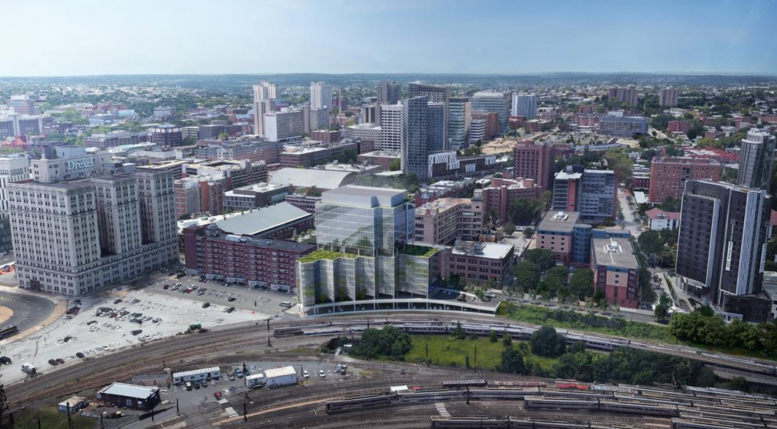
I totally agree with how this development compliments the railroad and future taller towers.
I was hoping that the Schuylkill Yards project would build over the rail yards the way that Hudson Yards did years ago.
Anyhow, this should easily add that extra dimension to the western skyline! 😉
The last aerial rendering is of Brandywine’s Schuylkill Yards, Ultra Labs is not shown. Also- Scheer Partners is not the developer, they’re the leasing agents trying to find tenants and representing the owner, Republic Properties.
He’s showing in context with the whole area. Ultra Labs bldg is shown in the back.
Did this start construction? Who is the general contractor?