Renderings have been revealed for a new mixed-use development located at 4200 Market Street in Spruce Hill, West Philadelphia. Designed by JKRP Architects, the new building will rise six stories tall, with a mix of commercial and residential space. Retail will be located on the ground floor of the development fronting Market Street and 42nd Street, spanning 22,511 square feet, while most of the remaining area will be occupied by 20,000 square feet of parking space. 2,707 square feet of space will be reserved for “residential common spaces.” Other amenity spaces will be located at the second floor (3,920 square feet) as well as at a roof deck atop the structure (5,000 square feet of space). In total, there will be 352 residential units within the structure. 104 accessory parking spaces will be included within the project to help serve these units, including five handicap spaces, a van accessible space, and three interior loading spaces.
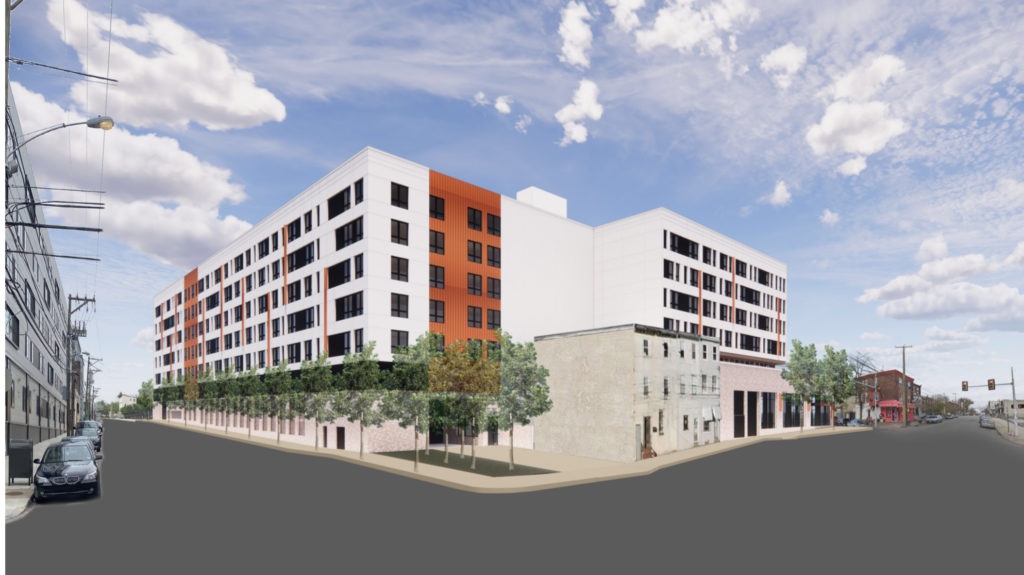
4200 Market Street. Credit: JKRP Architects.
The new structure will feature a modern exterior with a material palette similar to other new developments in the immediate vicinity. A nice street presence will be offered, where the building meets the street with its only masonry component, as red brick will cover the first floor, framing floor to ceiling windows at the retail space. Many street trees will be planted throughout the structure’s footprint, meaning the only major disruption coming with the project is the curb cut created for its interior parking space.
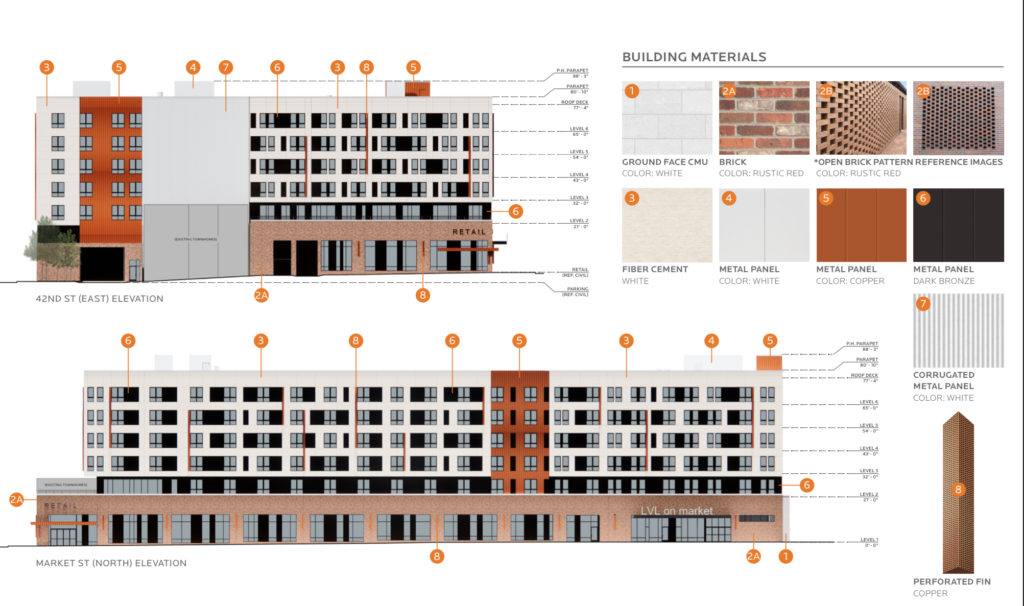
4200 Market Street. Credit: JKRP Architects.
On upper floors, the design takes a major transition, shifting away from brick and towards the usage of metal panels. The second floor will see the usage of black panelling, while the remaining upper floors will almost entirely be coated in white panelling, save for copper and black-colored accents. Windows will be arranged in a uniform grid with equal sizes on upper floors. To note, the design of this project shares many similarities with other projects in the immediate vicinity, as well as with ANOVA UCity Square at 3700 Lancaster Avenue, which features a similar brick ground floor, with metal panelling on upper floors. Perhaps that development may serve as an example of what a finished product at 4200 Market Street could appear as.
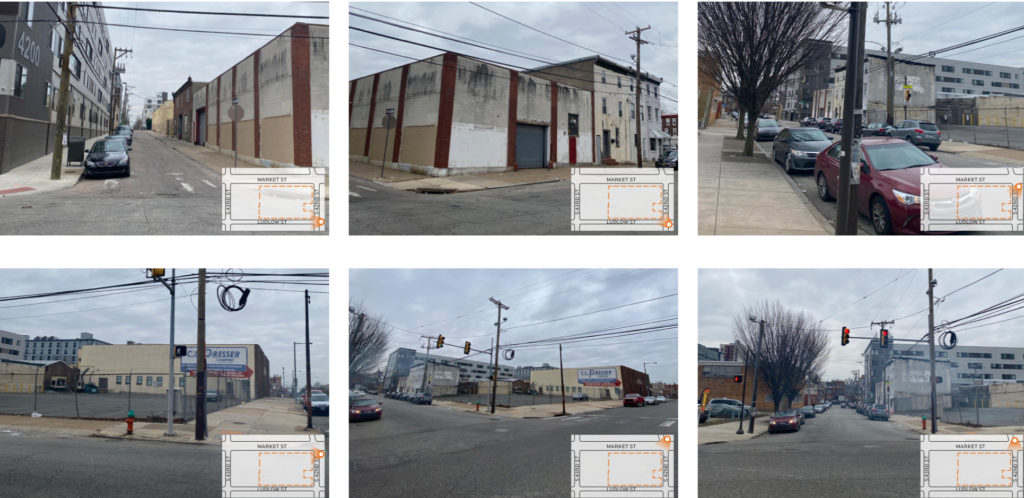
4200 Market Street. Credit: JKRP Architects.
The new development will rise in the place of an intriguing collection of buildings. Along Ludlow Street at the project’s rear, a tandem line of low-slung industrial buildings will be demolished along with a large and plain red brick structure that sits along Market Street. A surface parking lot located at the intersection of 42nd and Market will also be removed to make way for the new development.
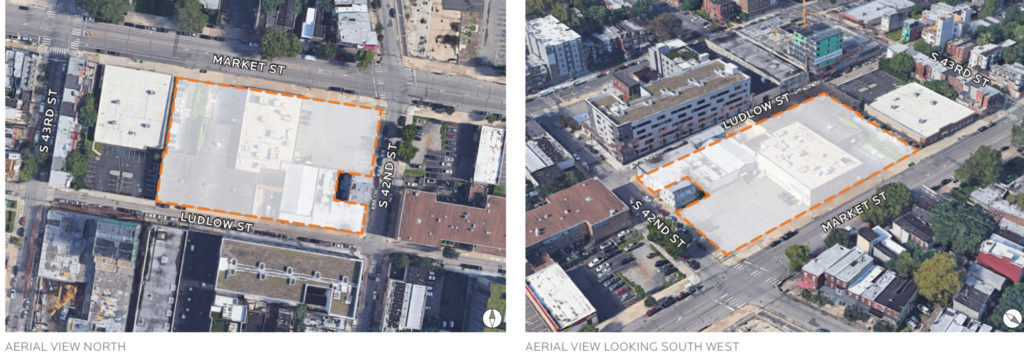
4200 Market Street. Credit: JKRP Architects.
The site’s prominent location along Market Street means it is unsurprising to see a proposal of this scale surface. Prime transit access to the Market Frankford Line is offered just two blocks to the east at 40th Street Station, while a variety of bus routes also cross the area. The development will sit caddy-corner to 3.0 University Place, a large commercial development with retail space that has recently Topped out at its eight-story height.
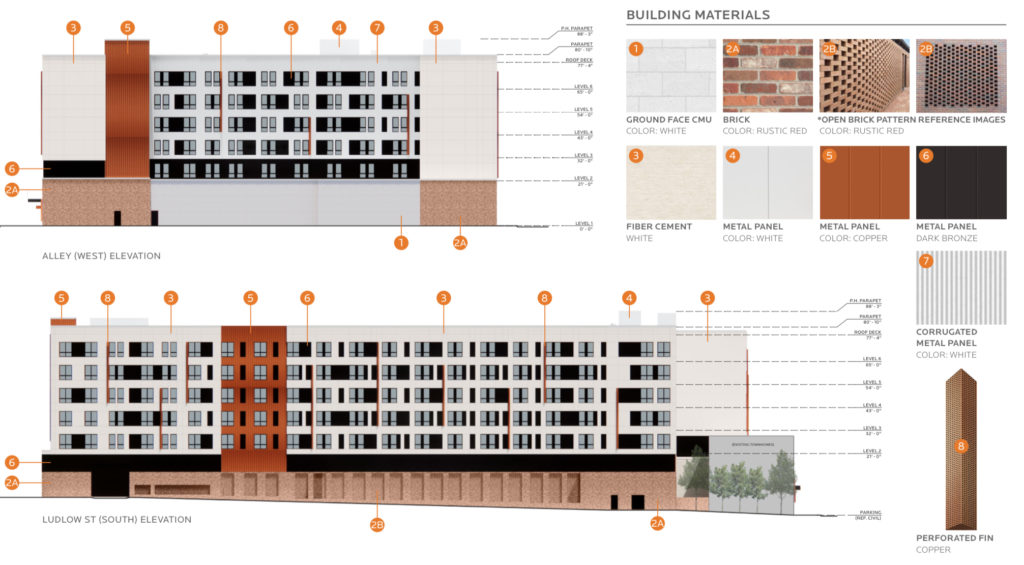
4200 Market Street. Credit: JKRP Architects.
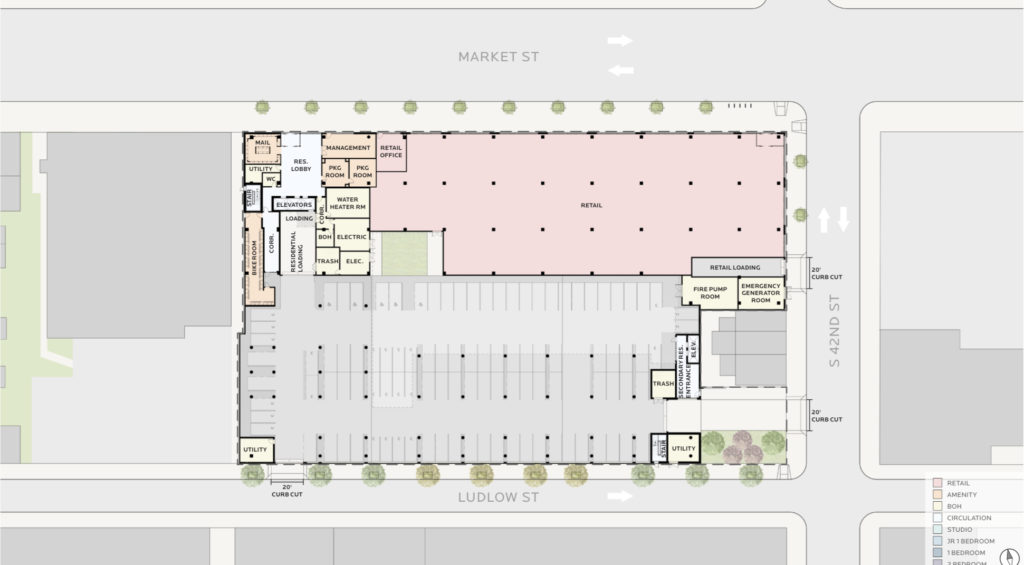
4200 Market Street. Credit: JKRP Architects.
Considering the site’s location and surroundings, it would be possible for the development to rise even taller than its planned size and include more residential space than currently slated. Despite this, the structure will still be a much better use of the land it will occupy than what is currently offered, and will be a major step in the right direction for the Market Street corridor. The retail space at the ground floor is large enough to attract a variety of interesting spaces, while the high density on upper floors should prove sufficient at sustaining and attracting new businesses in the area moving forward.
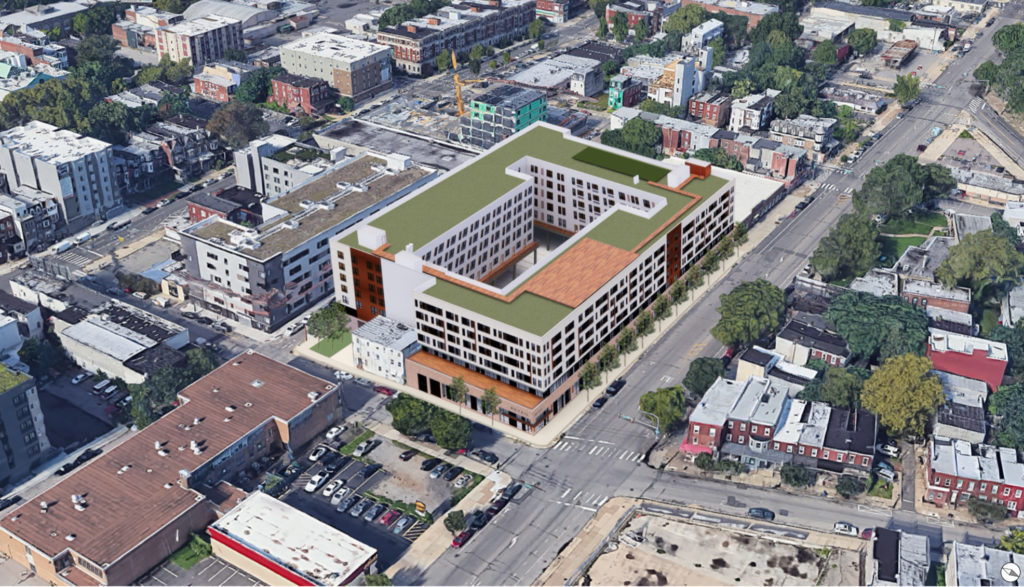
4200 Market Street. Credit: JKRP Architects.
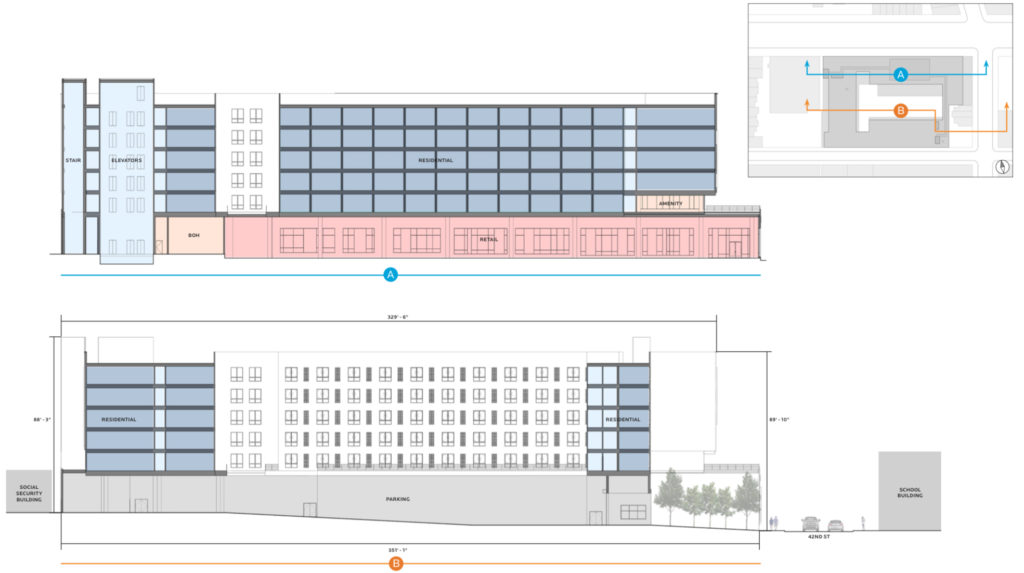
4200 Market Street. Credit: JKRP Architects.
Moving forward, major changes will need to be implemented for major transit-accessible streets like Market Street. The construction of more large-scaled residential and commercial developments along corridors such as this is crucial to the whole of Philadelphia, and city government should consider upzoning properties along arteries such as Market to encourage more development of the sort. Additionally, taking strides towards reducing the auto-centric nature of Market Street and other roadways in the city is another key step in the creation of a transit and walking oriented city.
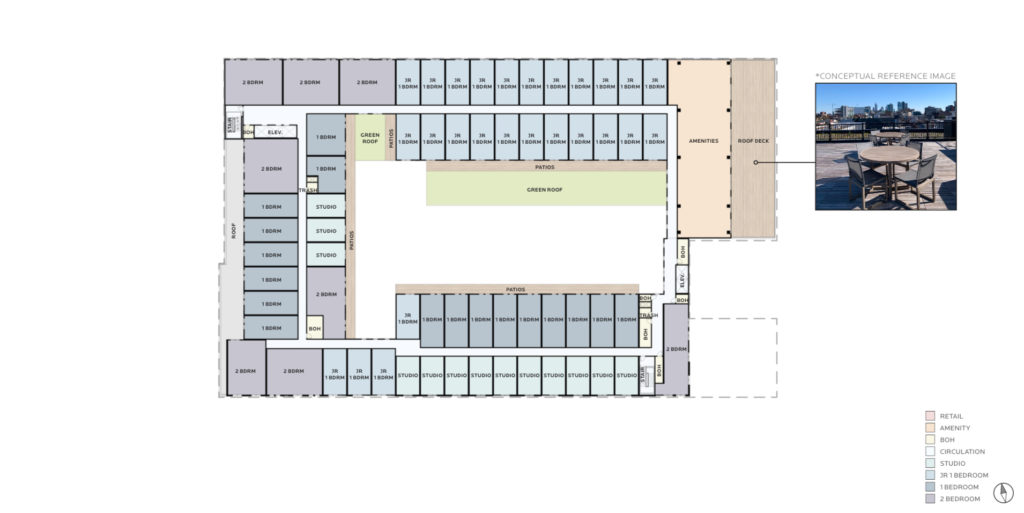
4200 Market Street. Credit: JKRP Architects.
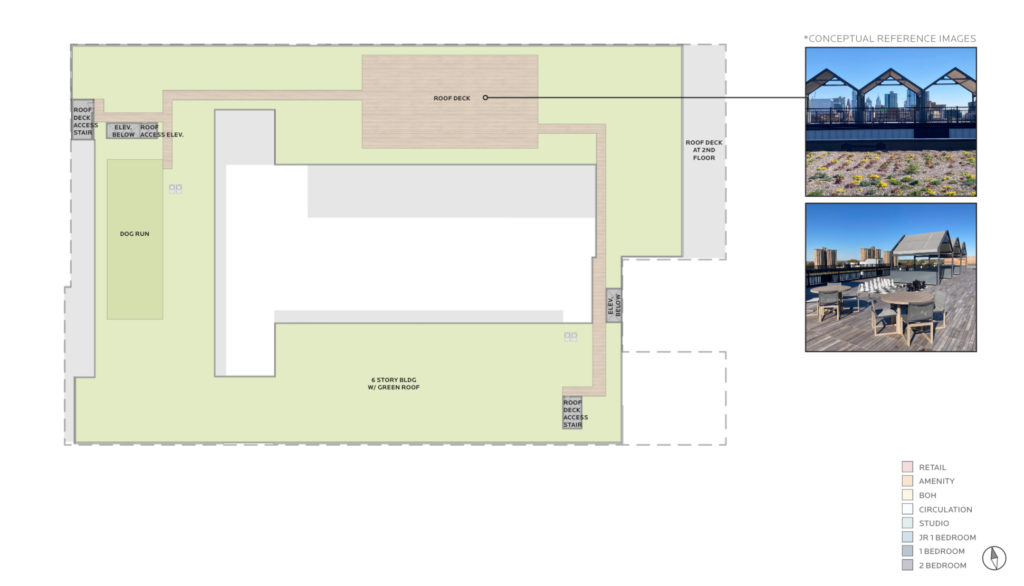
4200 Market Street. Credit: JKRP Architects.
Subscribe to YIMBY’s daily e-mail
Follow YIMBYgram for real-time photo updates
Like YIMBY on Facebook
Follow YIMBY’s Twitter for the latest in YIMBYnews

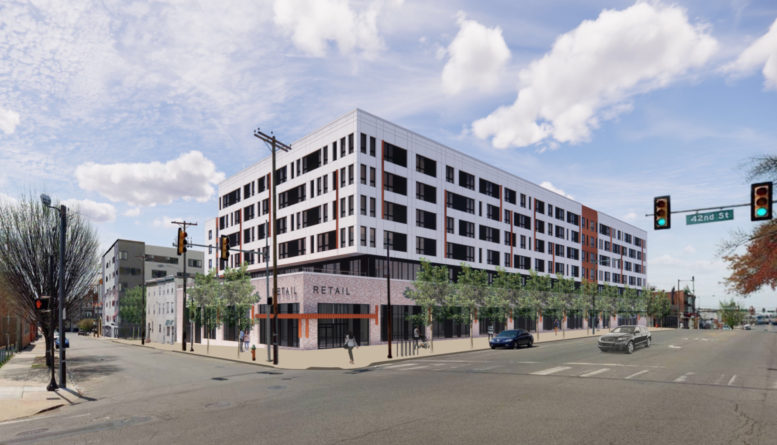
This building looks like a public housing multifamily project.
Student housing. Look at the floor plan. One bedroom apartments with one window in the entire unit, creating a windowless bedroom. I am sure it will be toothpick construction, as well, creating a major fire hazard. Apparently, it’s going to take a major fire with loss of many lives before the city finally stops approving these awful buildings. Philadelphia deserves better.