A recent site visit by Philadelphia YIMBY has observed that the superstructure is rising at a four-story, 42-unit mixed-use development at 841-51 South 2nd Street in Queen Village, South Philadelphia. The project is situated at the northeast corner of 2nd and Christian streets. Designed by Harman Deutsch Ohler Architecture, the development will span 54,313 square feet, with a plaza at the street corner and retail on the ground floor, as well as a roof deck. Permits list Indian Harbour Asset Management LLC as the contractor and a construction cost of $6.79 million.
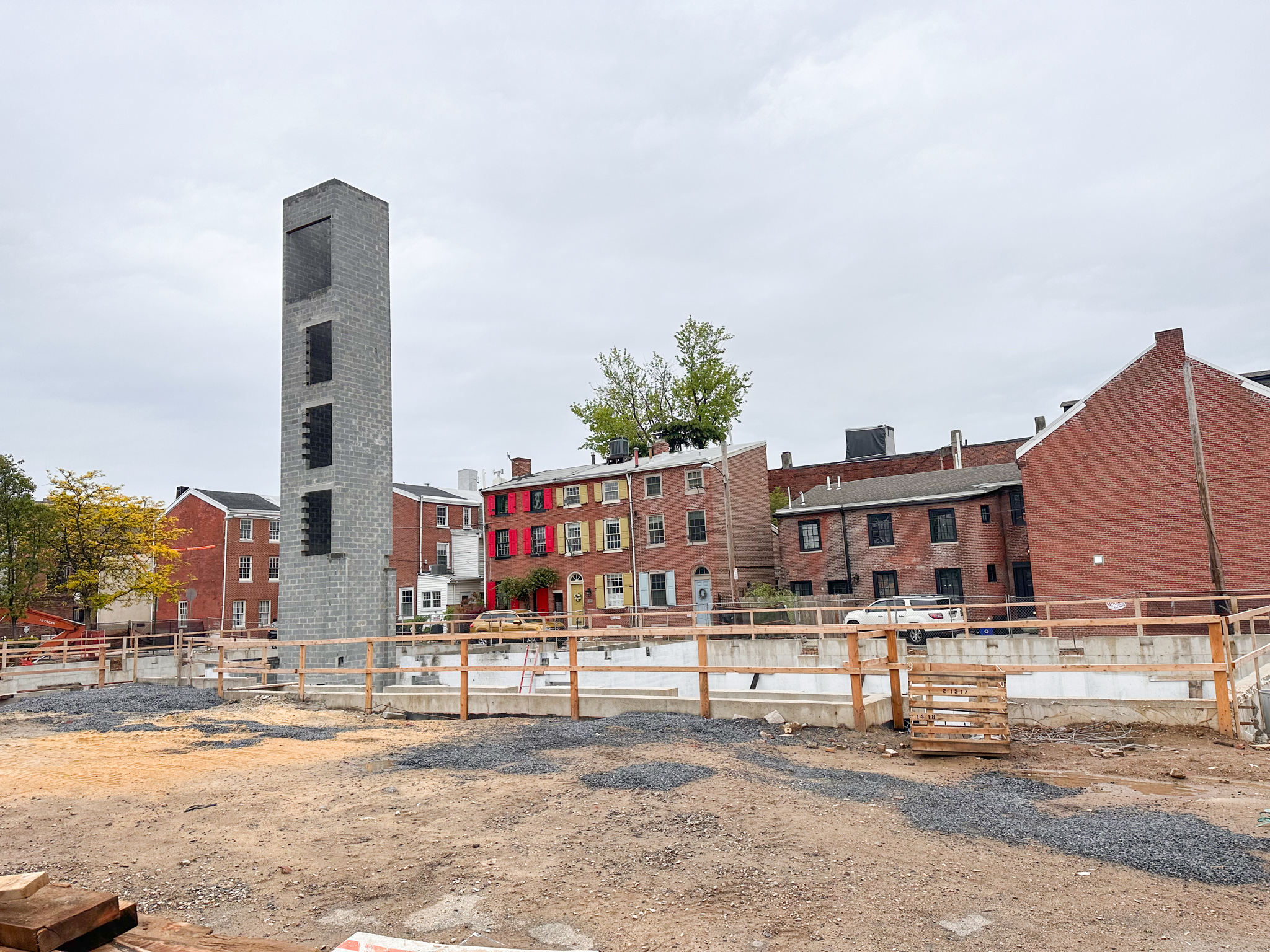
841-51 South 2nd Street. Photo by Jamie Meller. April 2023
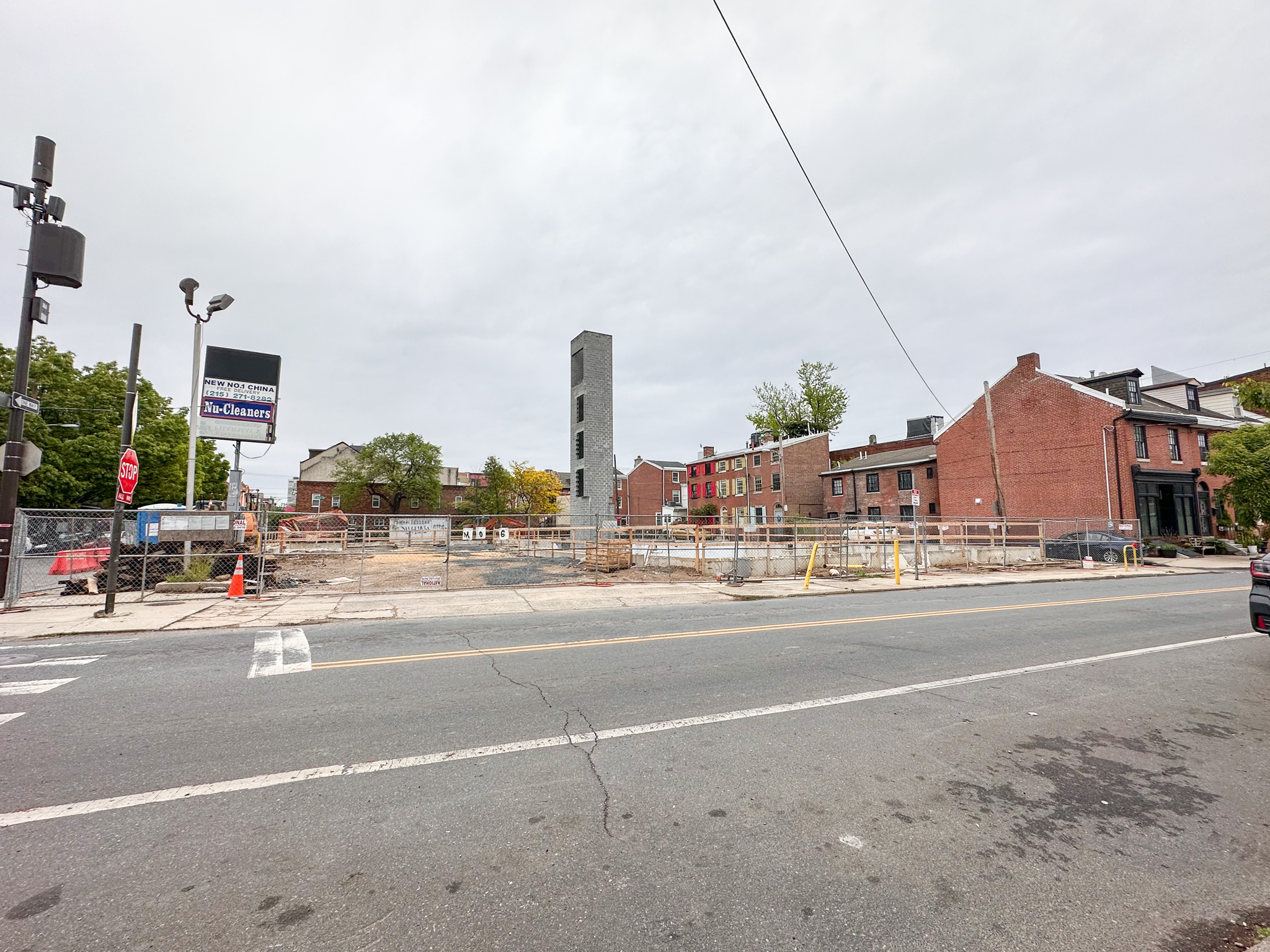
841-51 South 2nd Street. Photo by Jamie Meller. April 2023
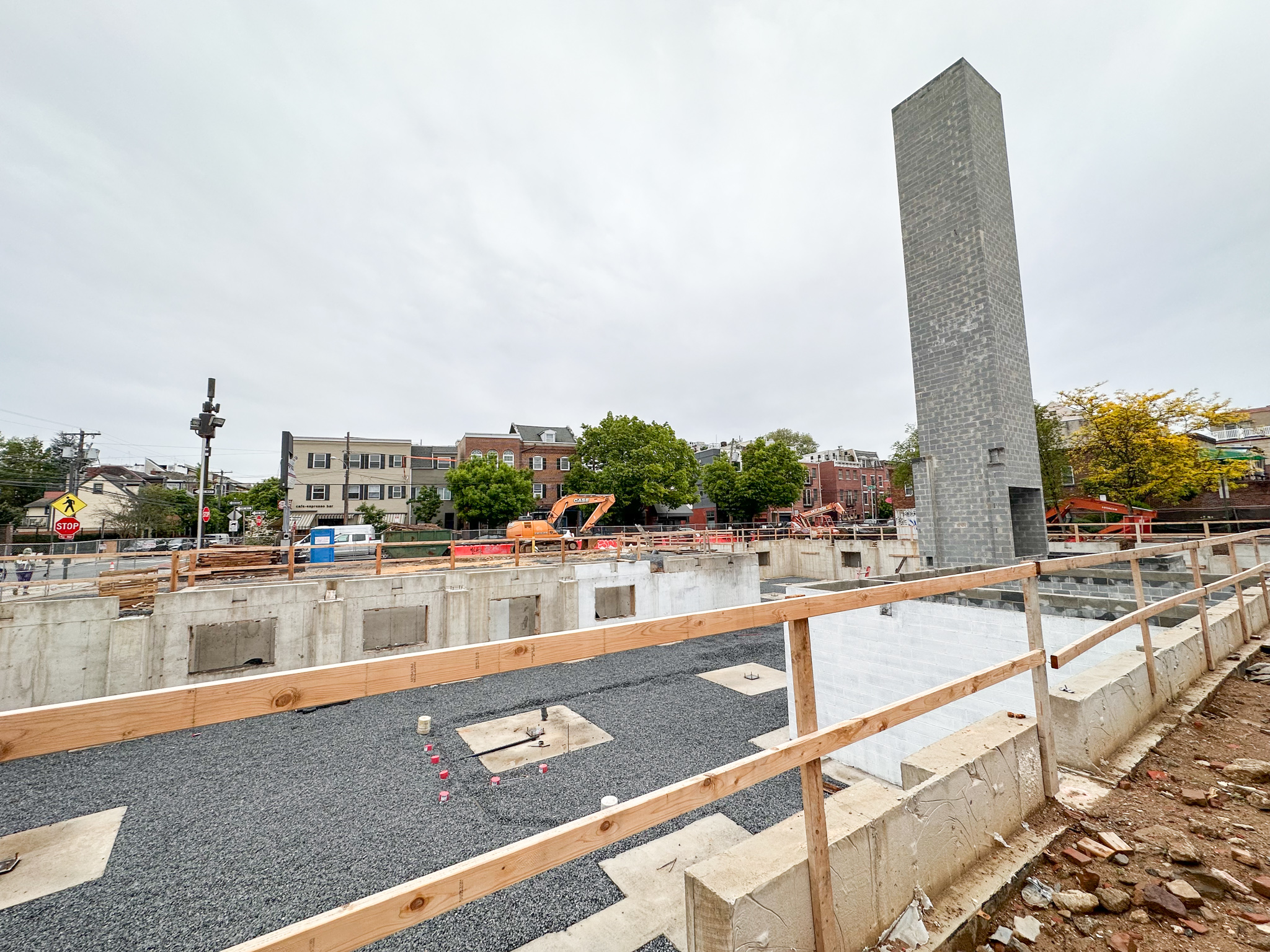
841-51 South 2nd Street. Photo by Jamie Meller. April 2023
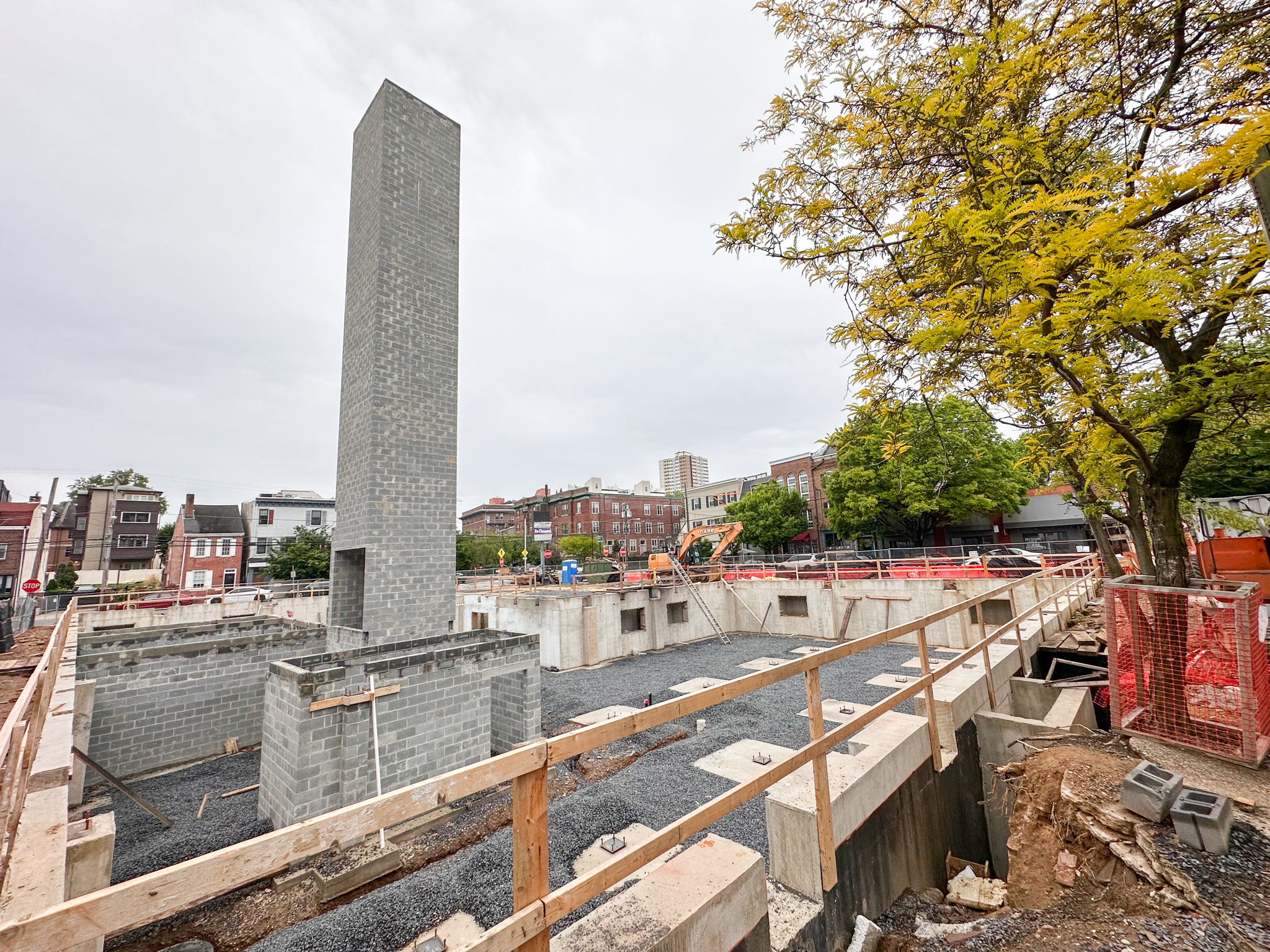
841-51 South 2nd Street. Photo by Jamie Meller. April 2023
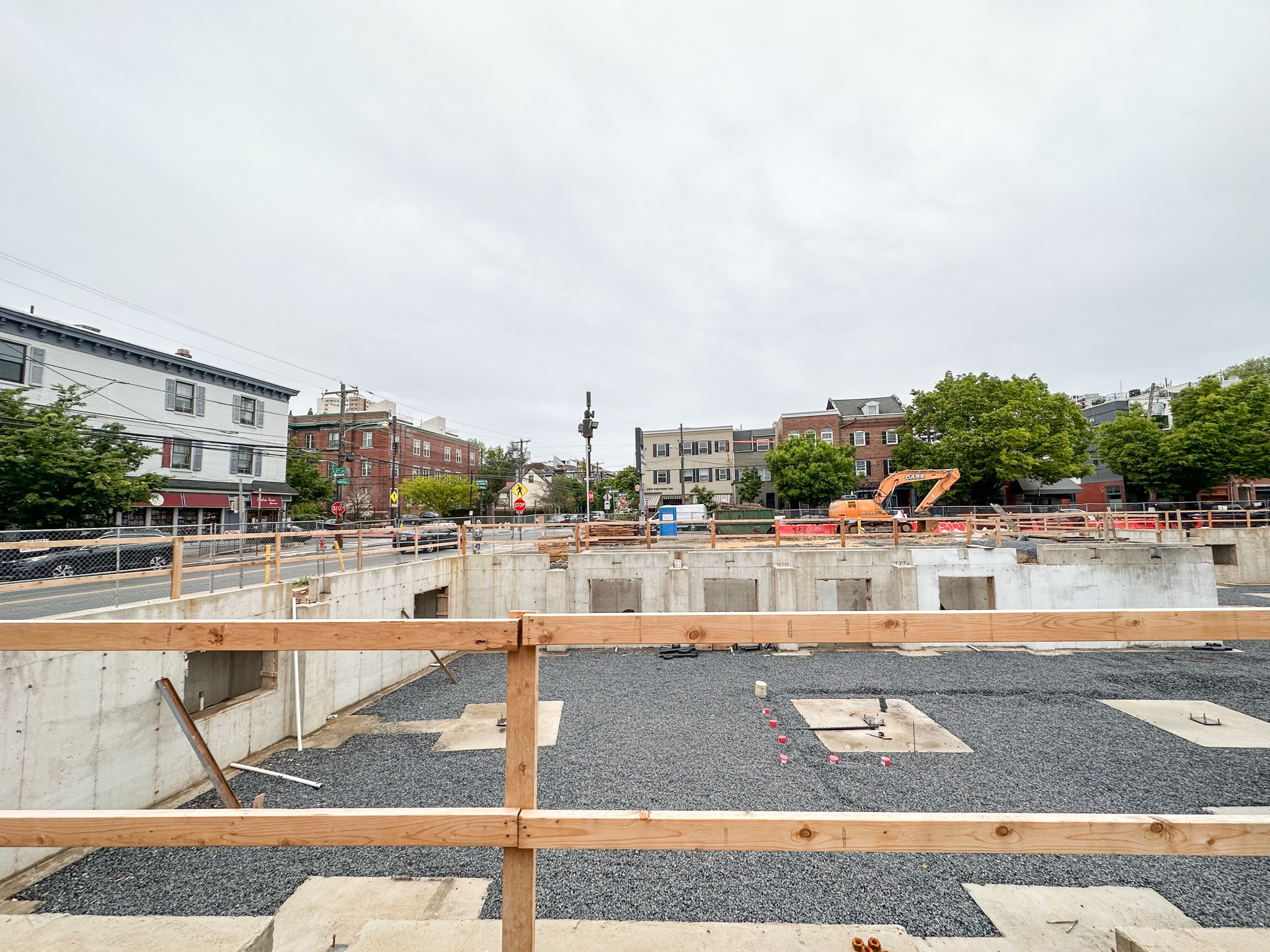
841-51 South 2nd Street. Photo by Jamie Meller. April 2023
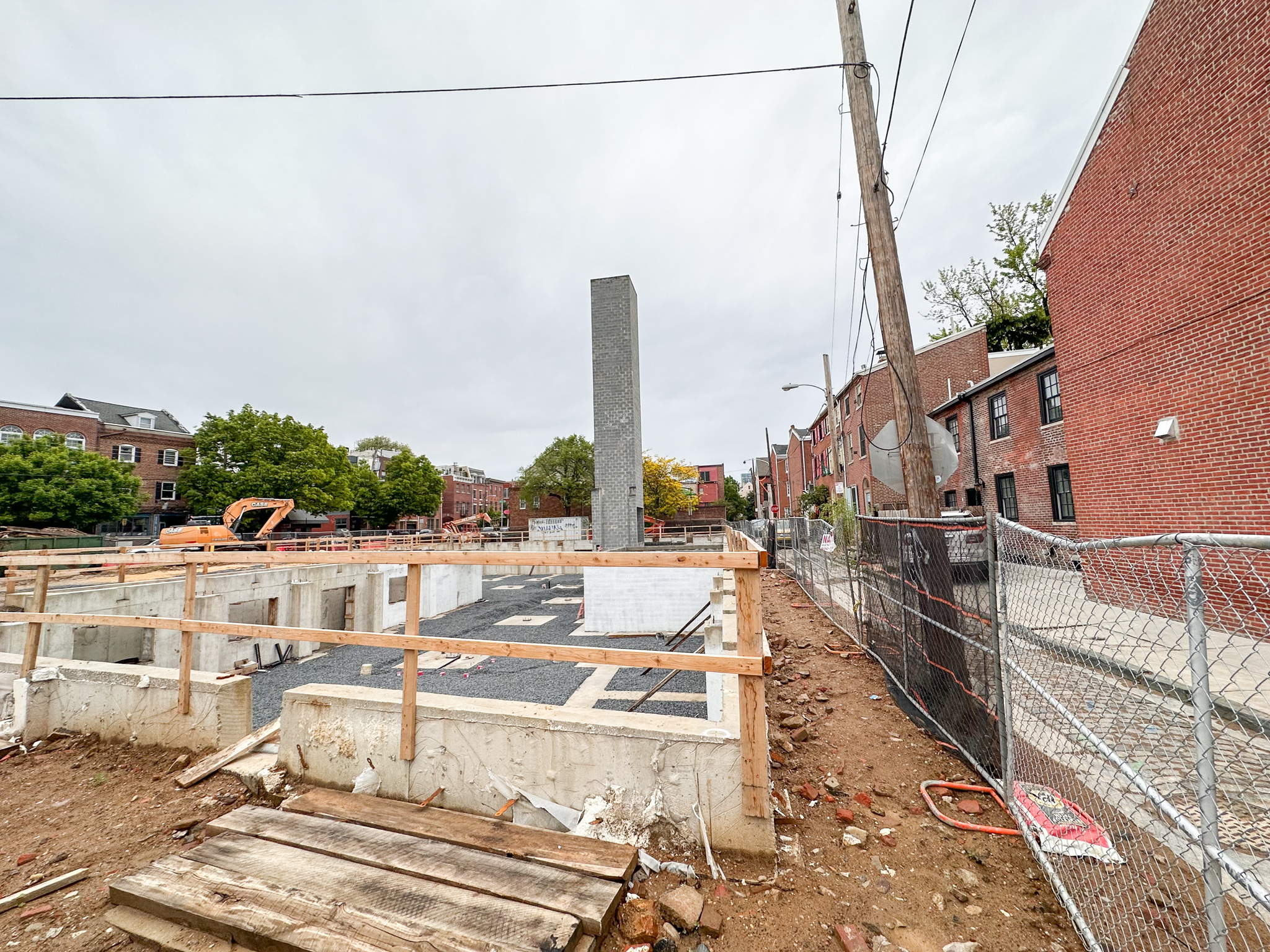
841-51 South 2nd Street. Photo by Jamie Meller. April 2023
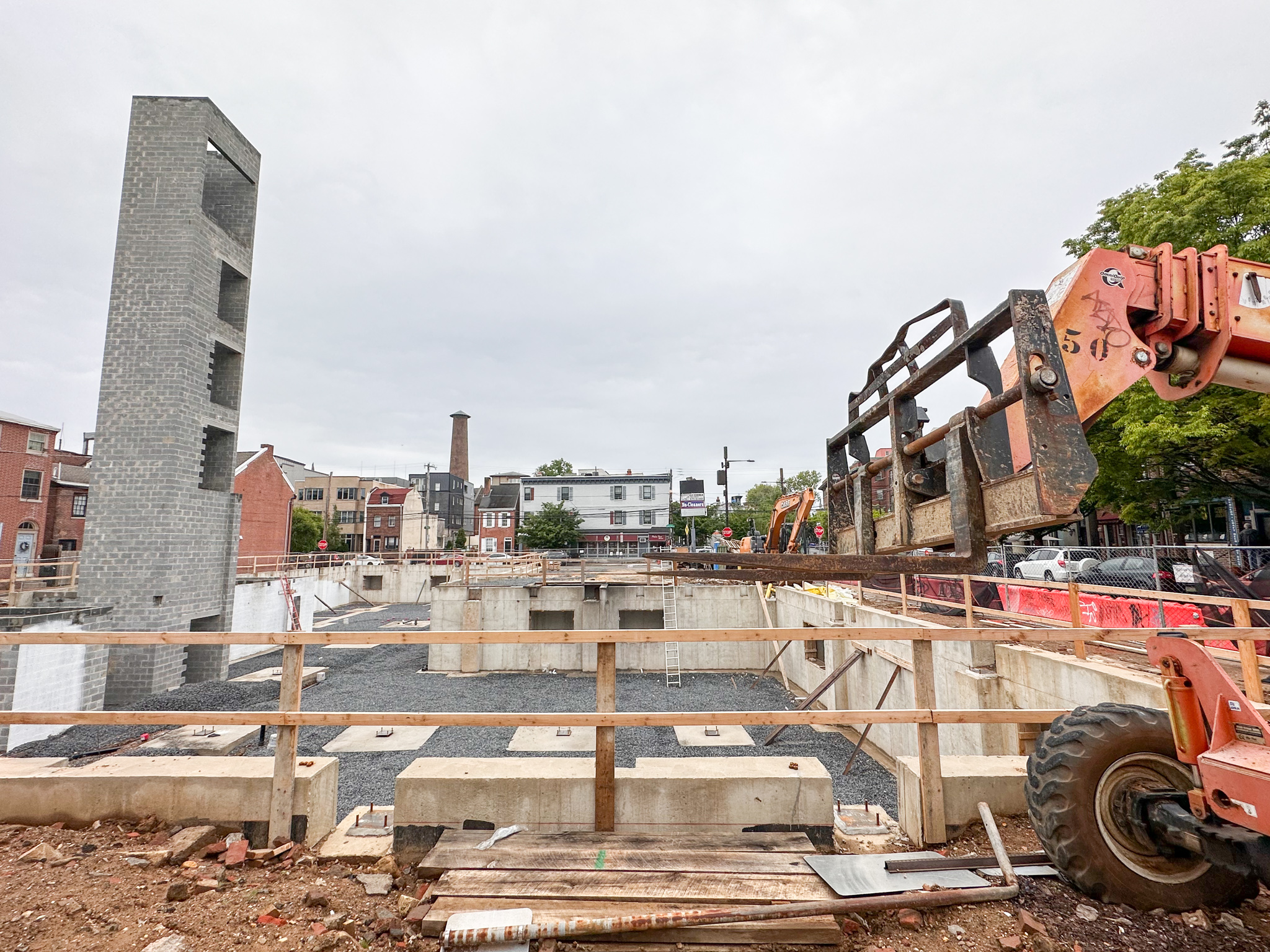
841-51 South 2nd Street. Photo by Jamie Meller. April 2023
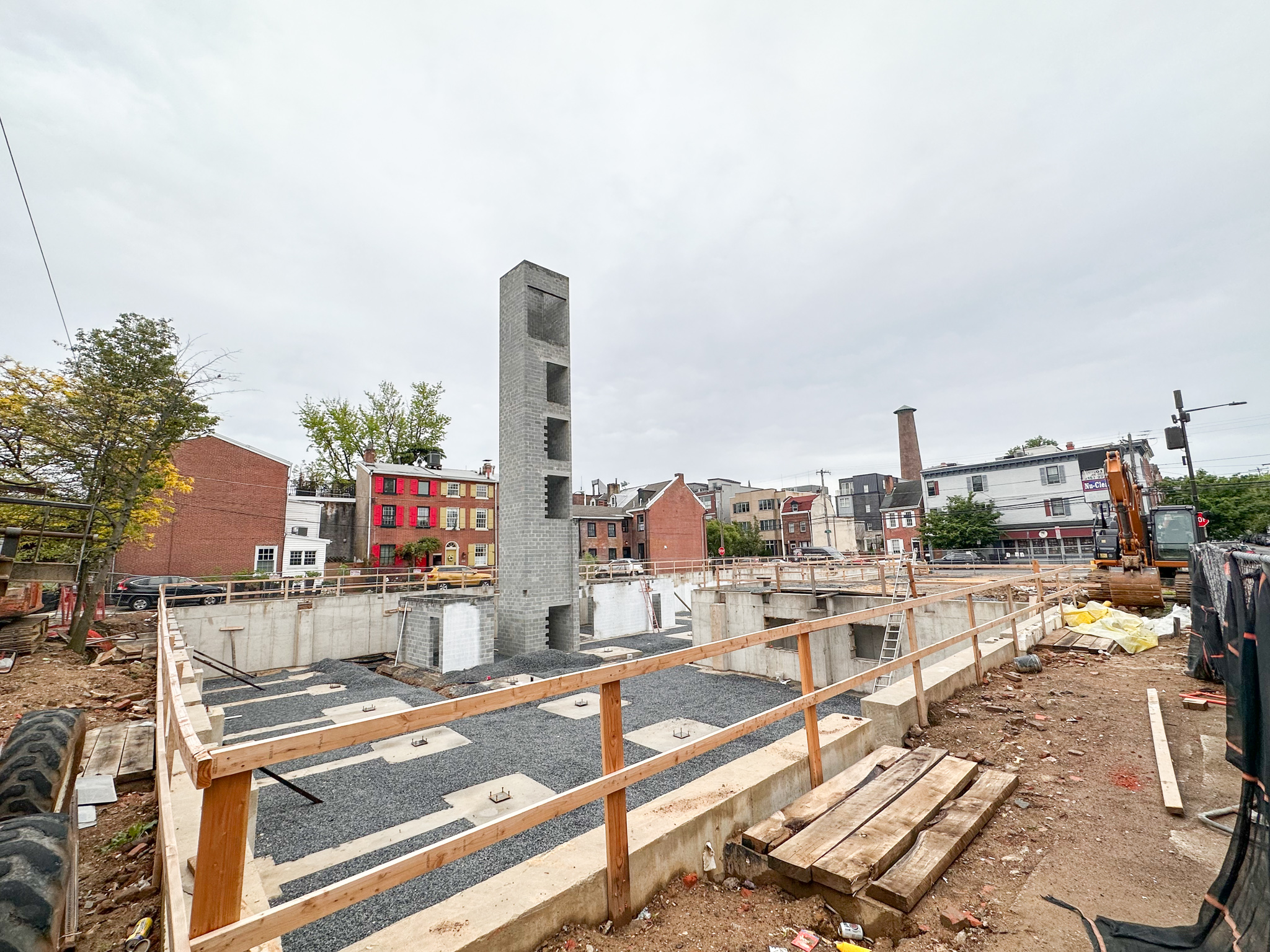
841-51 South 2nd Street. Photo by Jamie Meller. April 2023
Subscribe to YIMBY’s daily e-mail
Follow YIMBYgram for real-time photo updates
Like YIMBY on Facebook
Follow YIMBY’s Twitter for the latest in YIMBYnews

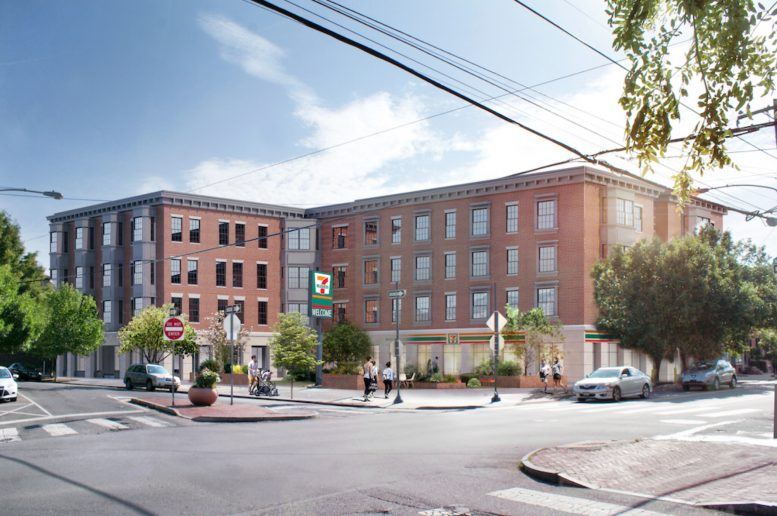
Hopefully not government housing
It took a long time to build it! And not finished yet!
So much better than a strip mall
Can someone explain why the rendering is 4 stories tall yet the construction clearly rises 5 stories. The elevator shaft tower is in the picture. Is the elevator shaft going to be 5 stories (stick out on top of the roof) or is the entire structure actually going to 5 stories?
I have a photograph of my great-great grandfather, who came here from Germany, taken at “C.D. Wise Photographers, NW Corner of 2nd and Christian Streets, Phila., PA.” It had to have been taken around the late 1860’s since he passed about 1869 or 1870, shortly after my great grandfather was born in 1867. Is there any chance that anyone has info on the business (which is certainly closed) or anything else in the immediate area? Thank you.