Philadelphia YIMBY’s recent site visit has noted that construction work nears completion at Jefferson Specialty Care Pavilion rising at 1101 Chestnut Street in Market East, Center City. The building, rises 364 feet and 23 stories (19 stories if excluding mechanical floors) and comprises the bulk of East Market Phase 3, the final component of the mixed-use, multi-block East Market development. The $762 million medical facility, the single largest real estate investment in nearly 200-year history of Jefferson Health, will span around 462,000 square feet and feature over 300 examination rooms, as well as 58 infusion chairs, ten operating rooms, six endoscopy rooms, imaging and lab services, a pharmacy, and more. The development team consists of Ennead Architects and Stantec as designers, Jefferson Health and National Real Estate Development as developers, and a joint venture of LF Driscoll and Hunter Roberts Construction Group as contractors.
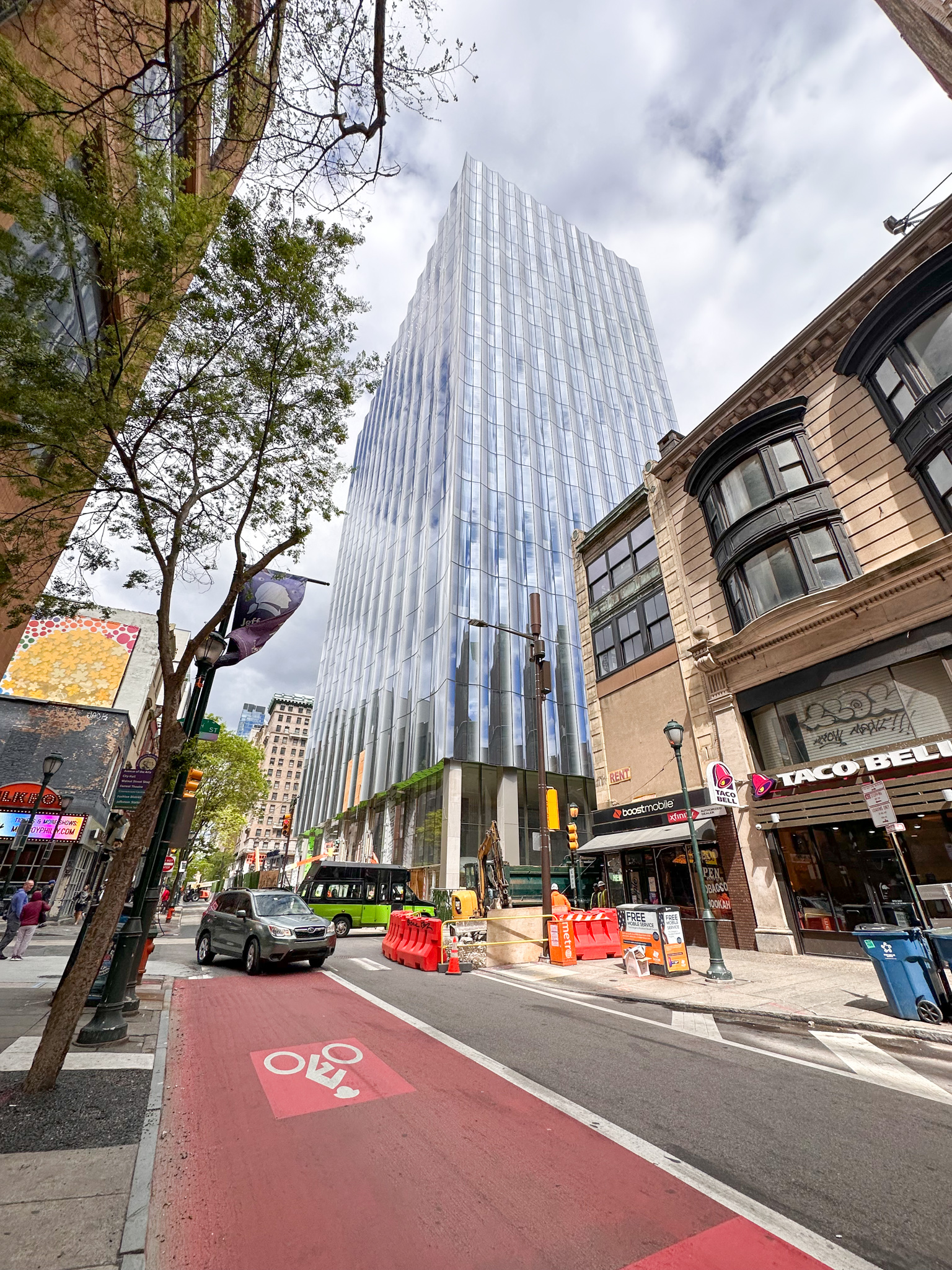
1101 Chestnut Street. Photo by Jamie Meller. May 2023
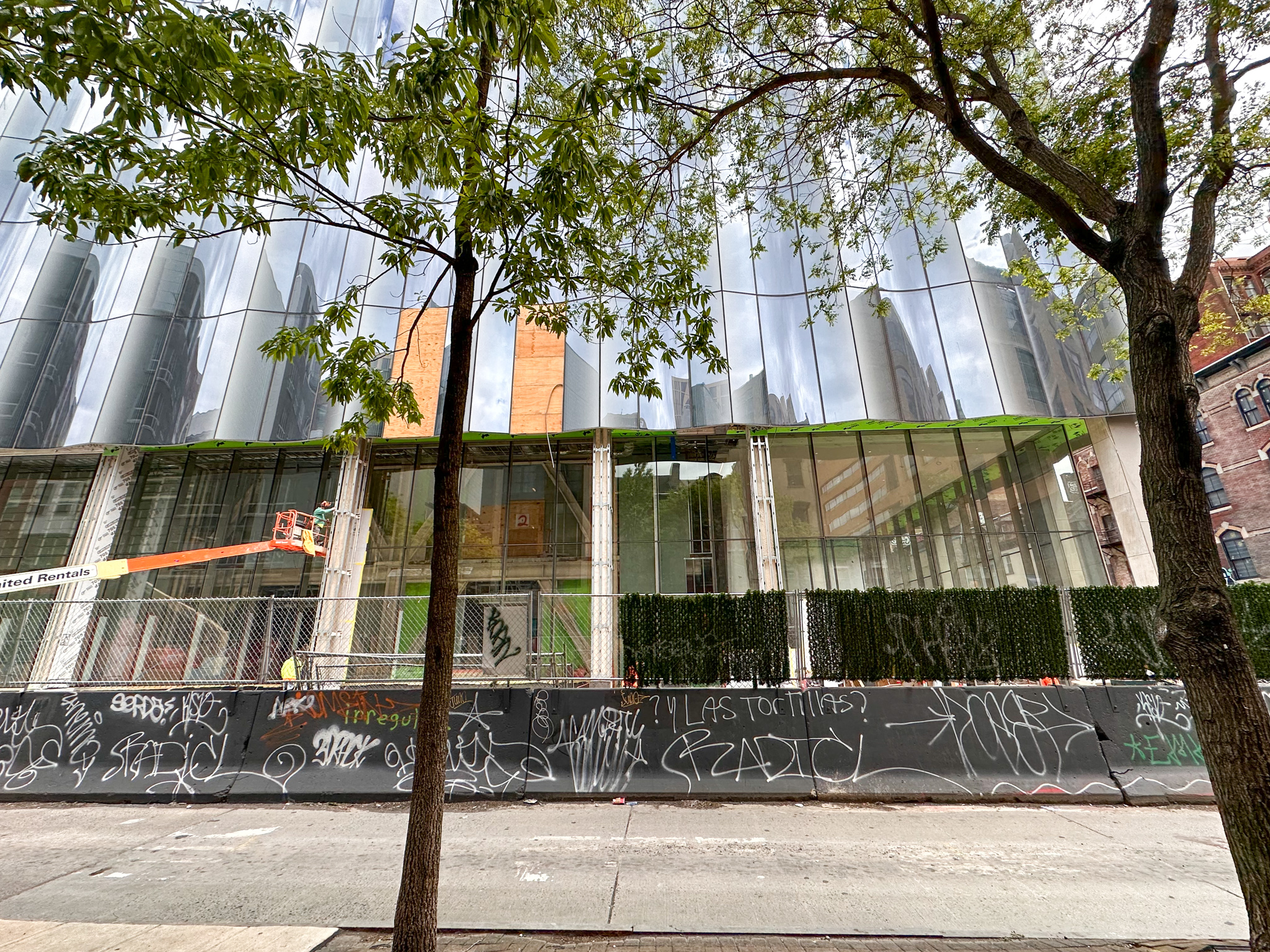
1101 Chestnut Street. Photo by Jamie Meller. May 2023
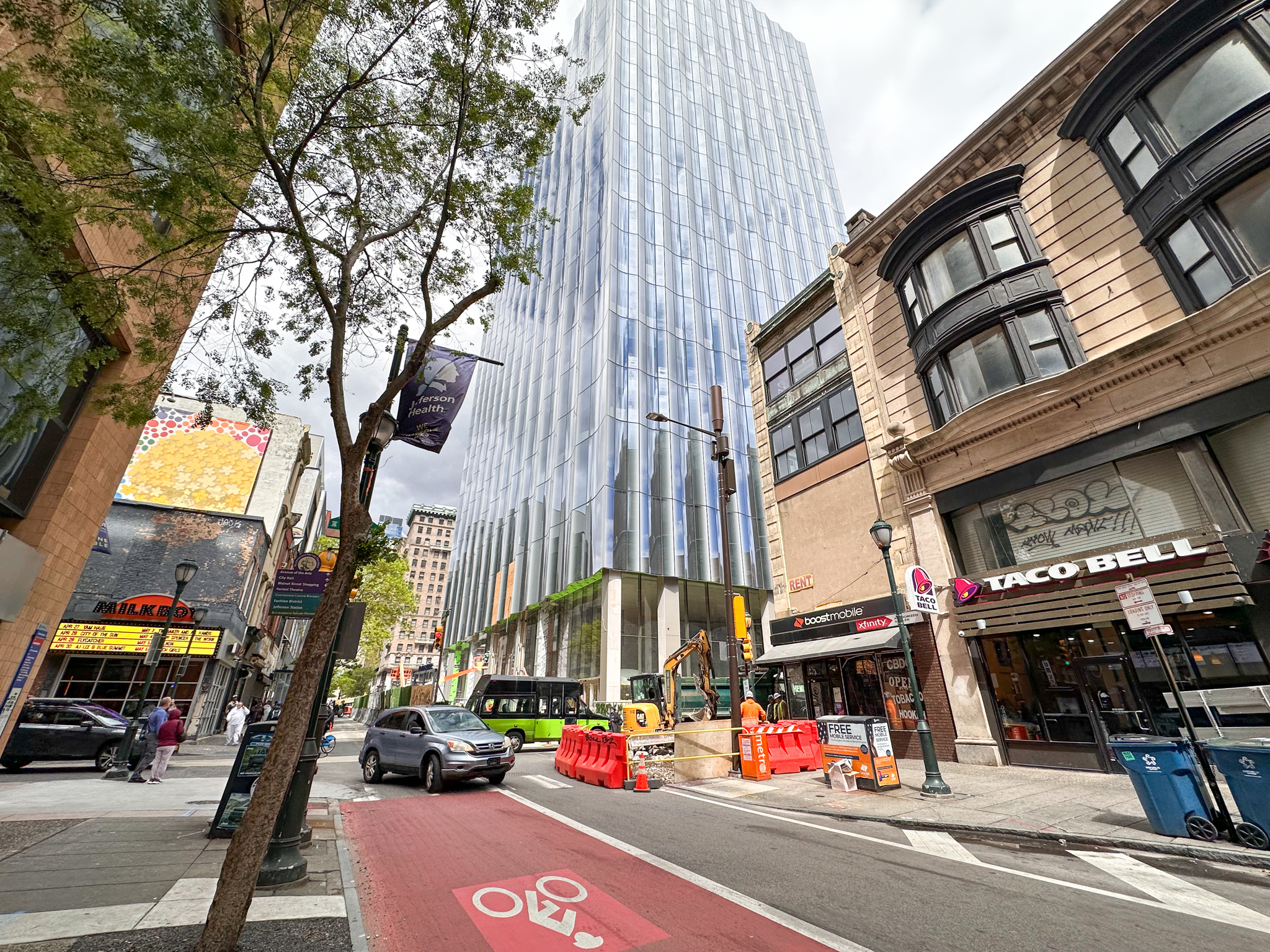
1101 Chestnut Street. Photo by Jamie Meller. May 2023
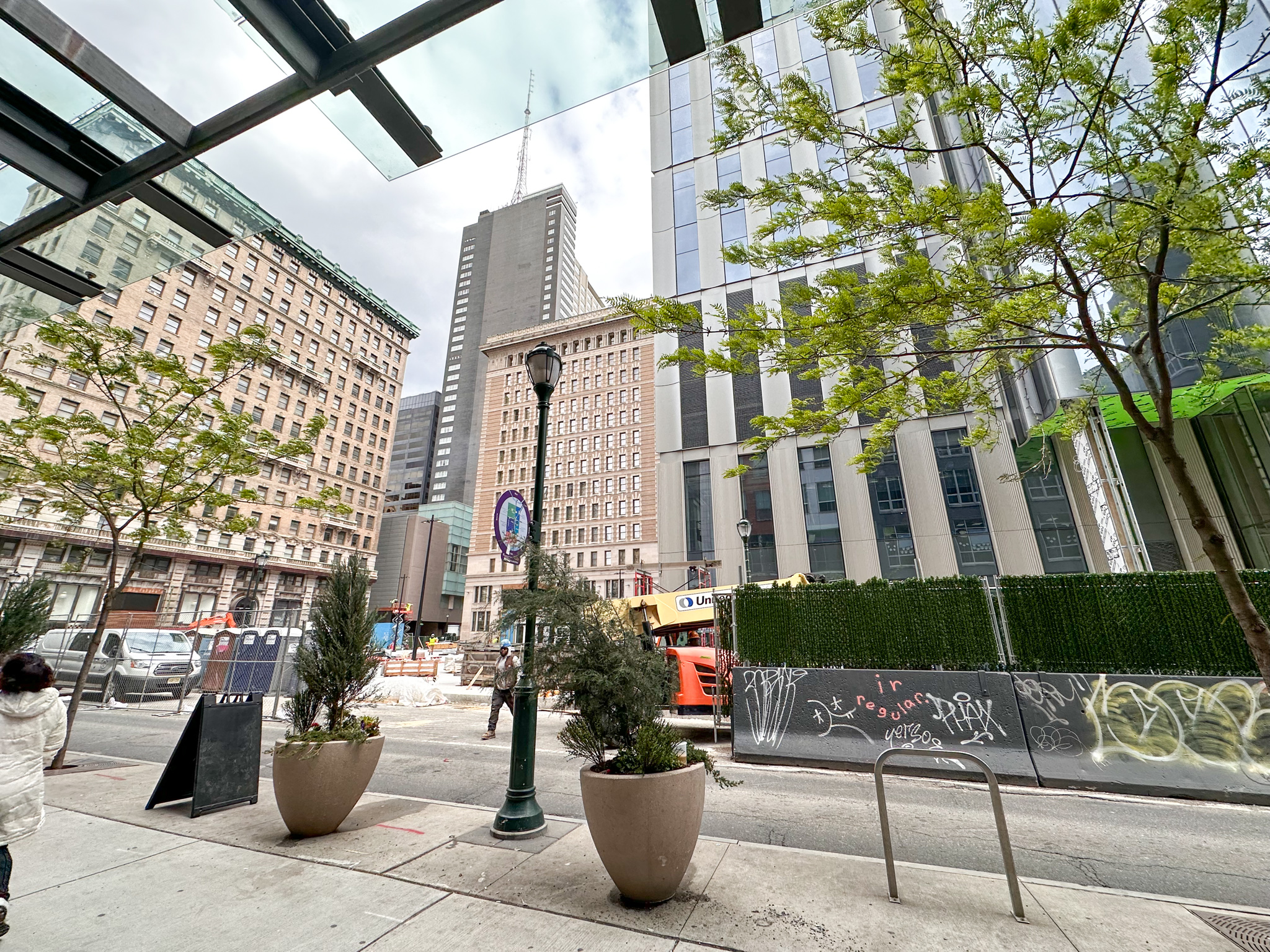
1101 Chestnut Street. Photo by Jamie Meller. May 2023
On the main tower section, the wavy, undulating exterior is unlike any other in the city as it takes the definition of a “curtain wall” nearly literally. The facade at once seems to gently ripple in the breeze while still channeling classic Art Deco verticality of prewar skyscrapers. Despite its unabashed modernity, the concave bays of the glass exterior appears to pay homage to the local context as an inversion of the projexting convex bay windows on nearby historic buildings.
In a sense, the structure may be read as a contemporary take on the fluted limestone exterior of architect Ralph Walker‘s Irving Trust Bank (New York City, 654 feet, 1931), an office building that was recently thoroughly overhauled into One Wall Street, a development with 566 luxury condominiums, a fitness center, and a supermarket. Concurrently, the fluidly flowing glass exterior reads as a more formally restrained take on the sail-like billows at architect Frank Gehry‘s IAC Building (New York City, 145 feet, 2007).
Although much plainer, the western section of the building still looks crisp and attractive, where gently fluted mullions hint at the concave bands on the main facade.
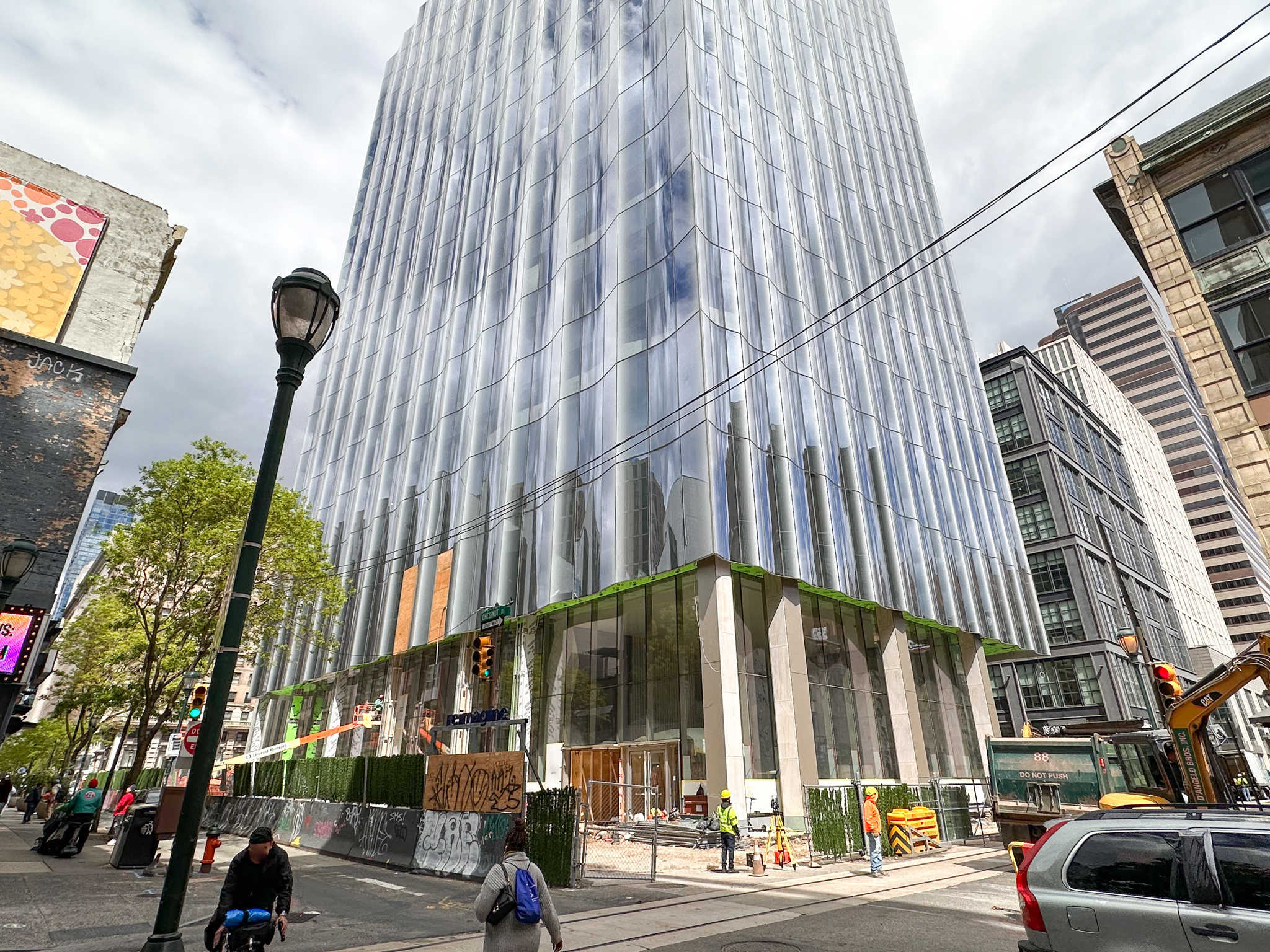
1101 Chestnut Street. Photo by Jamie Meller. May 2023
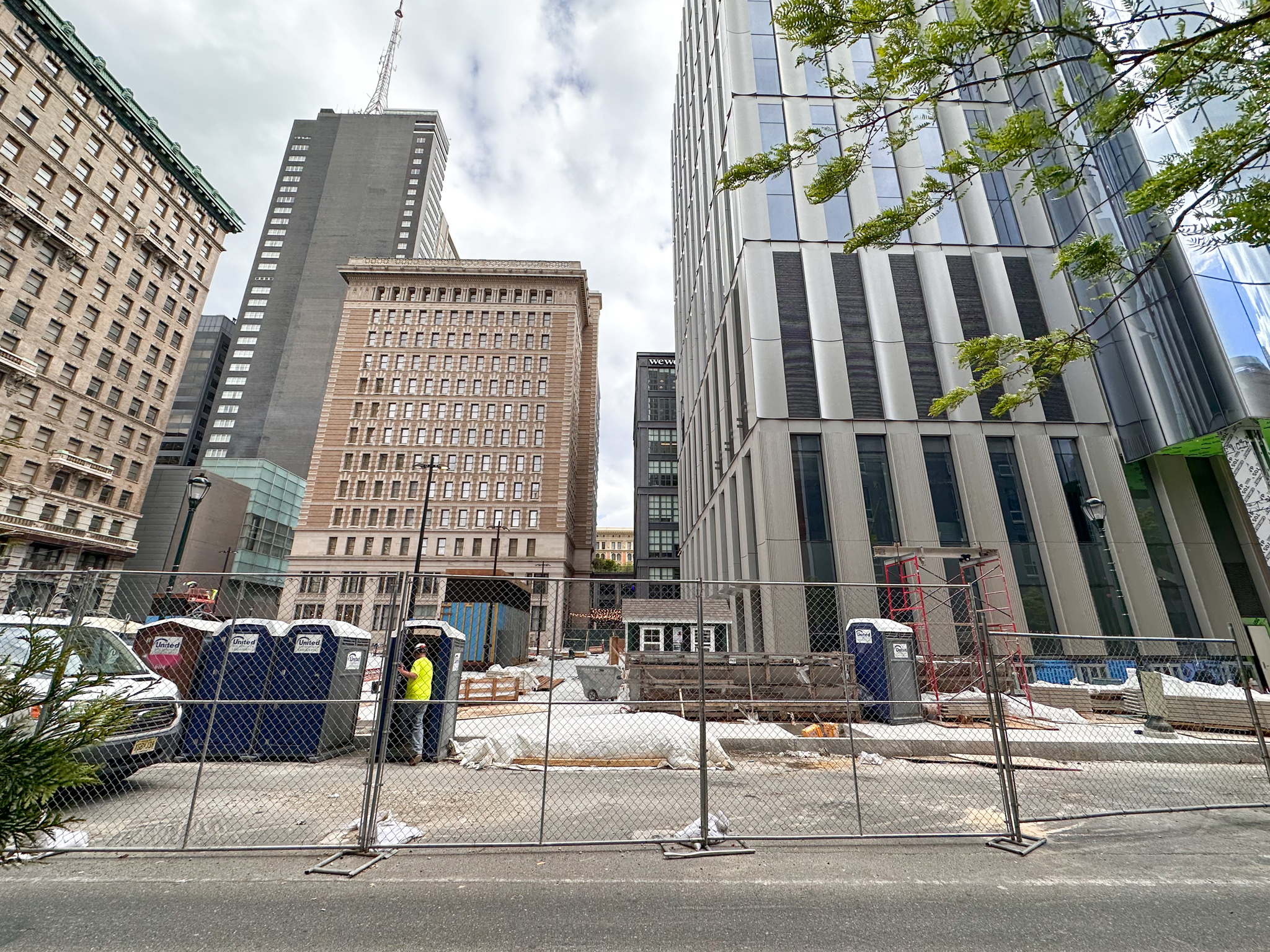
1101 Chestnut Street. Photo by Jamie Meller. May 2023
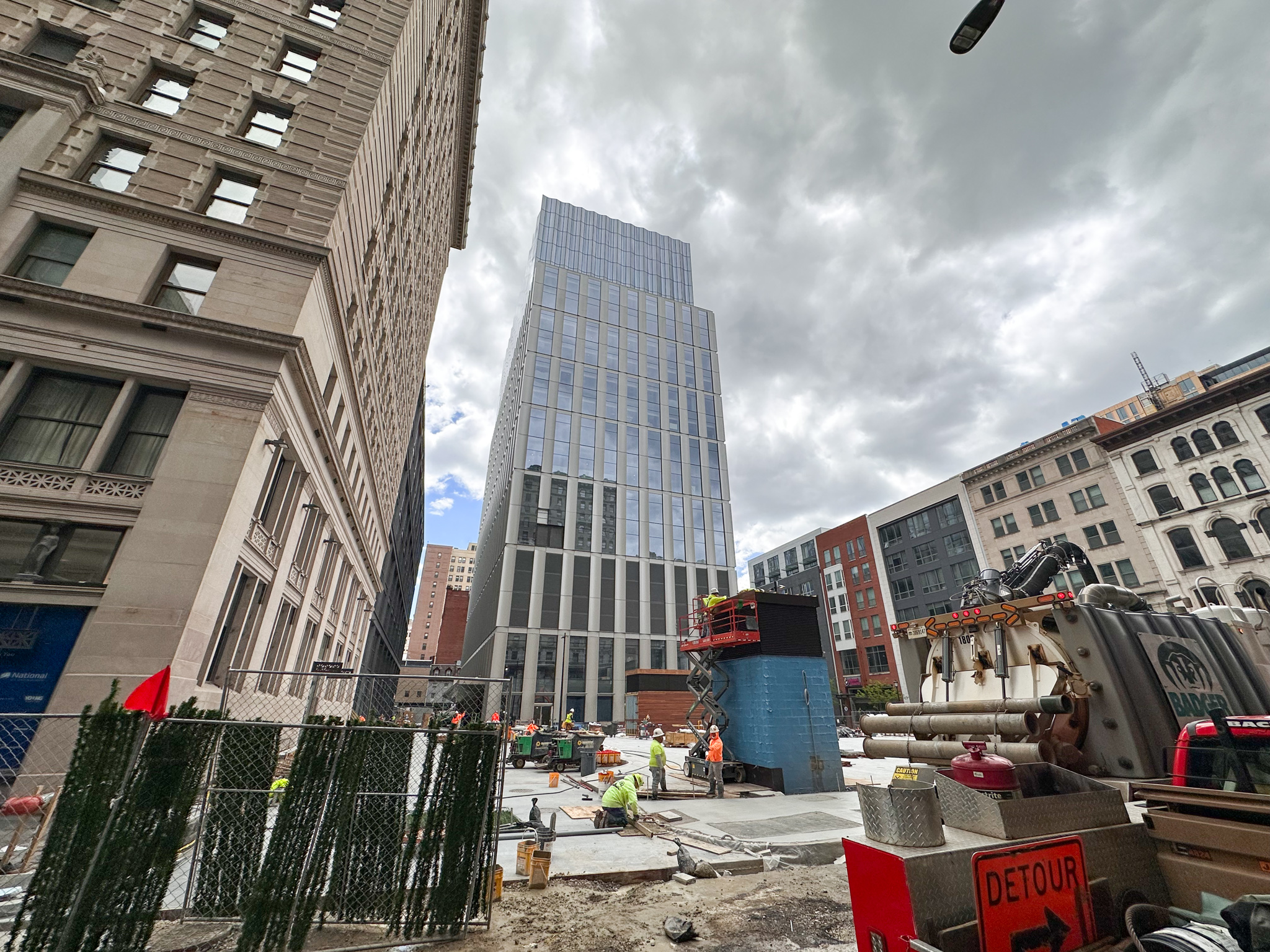
1101 Chestnut Street. Photo by Jamie Meller. May 2023
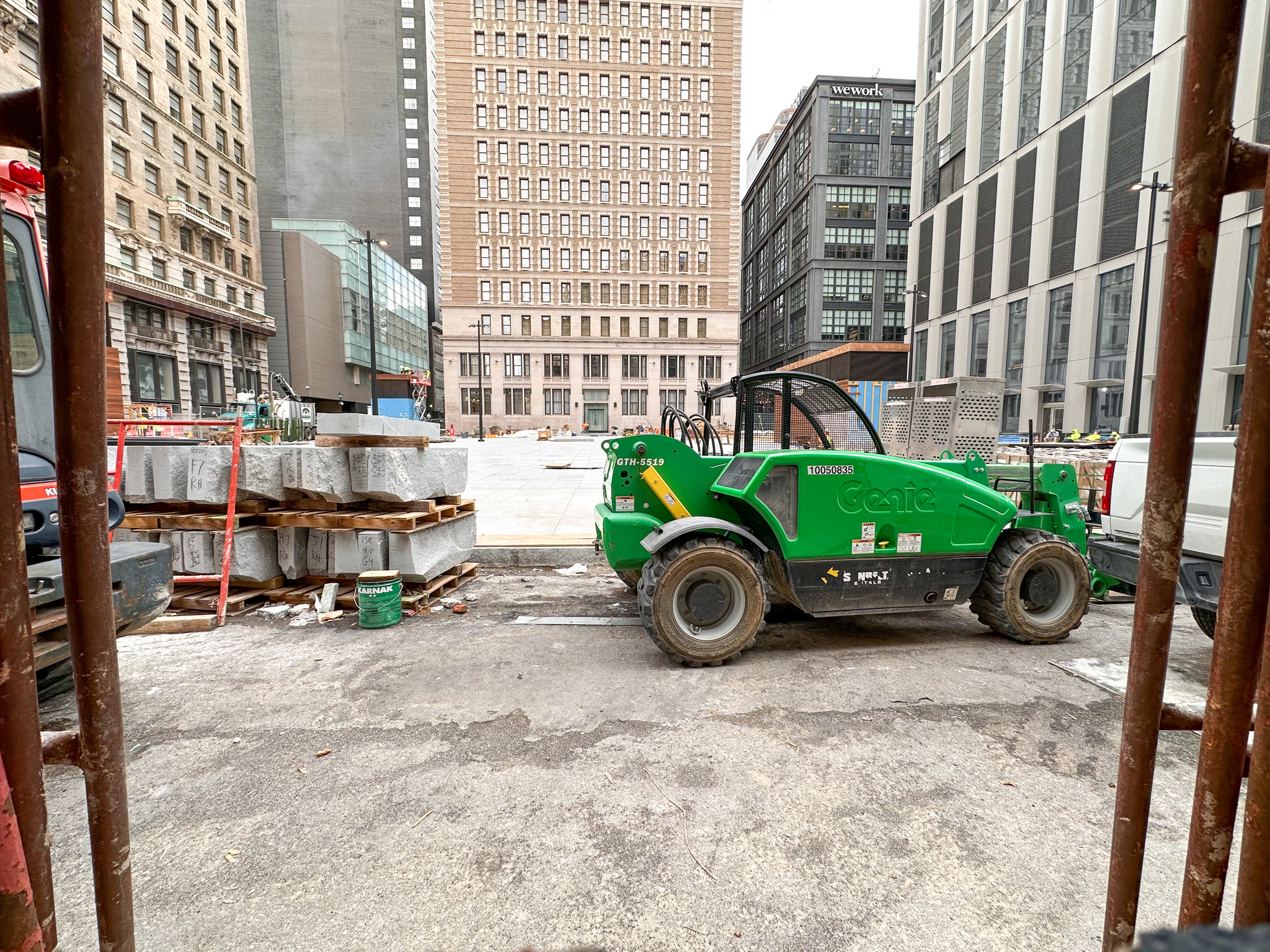
1101 Chestnut Street. Photo by Jamie Meller. May 2023
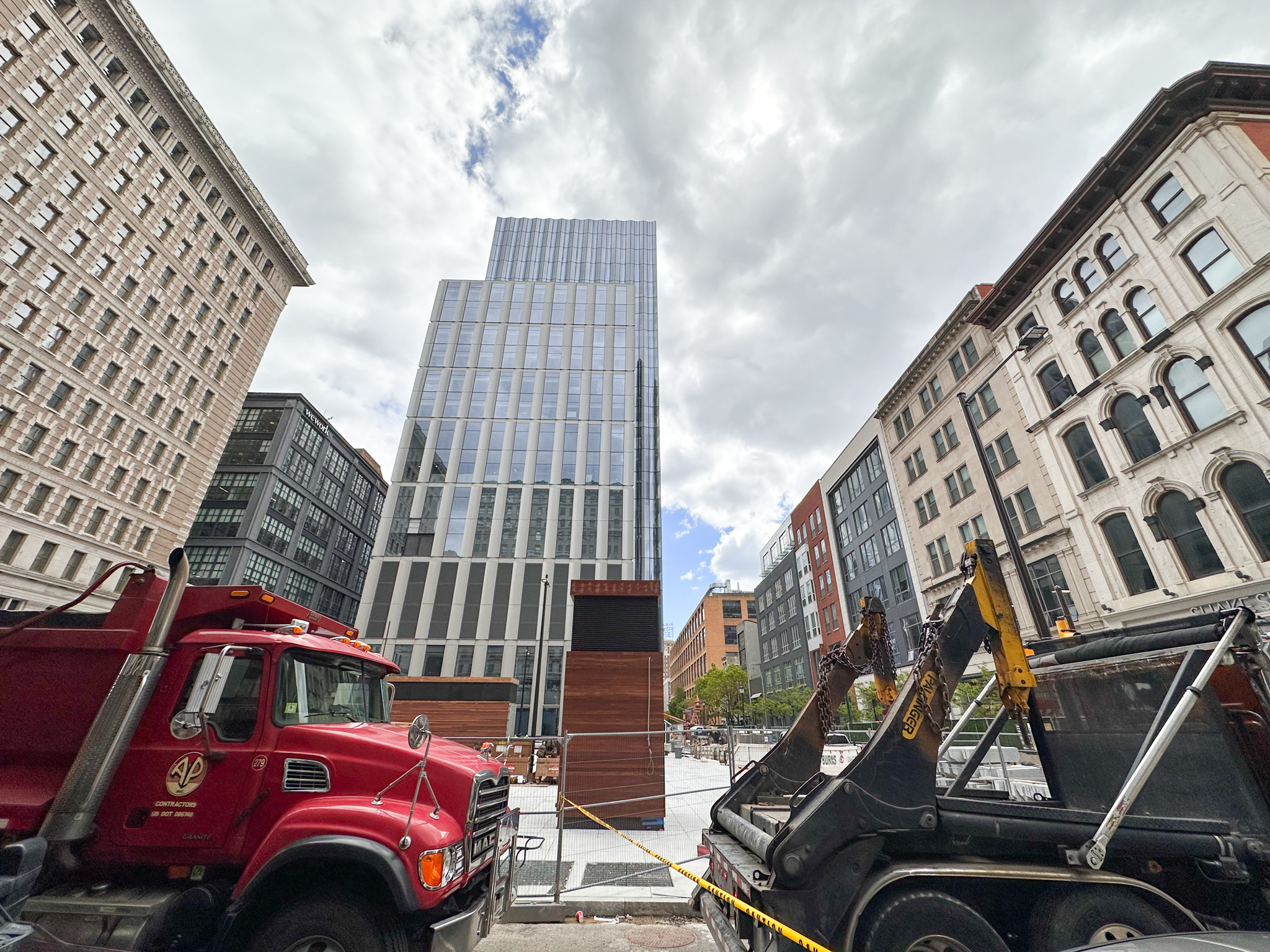
1101 Chestnut Street. Photo by Jamie Meller. May 2023
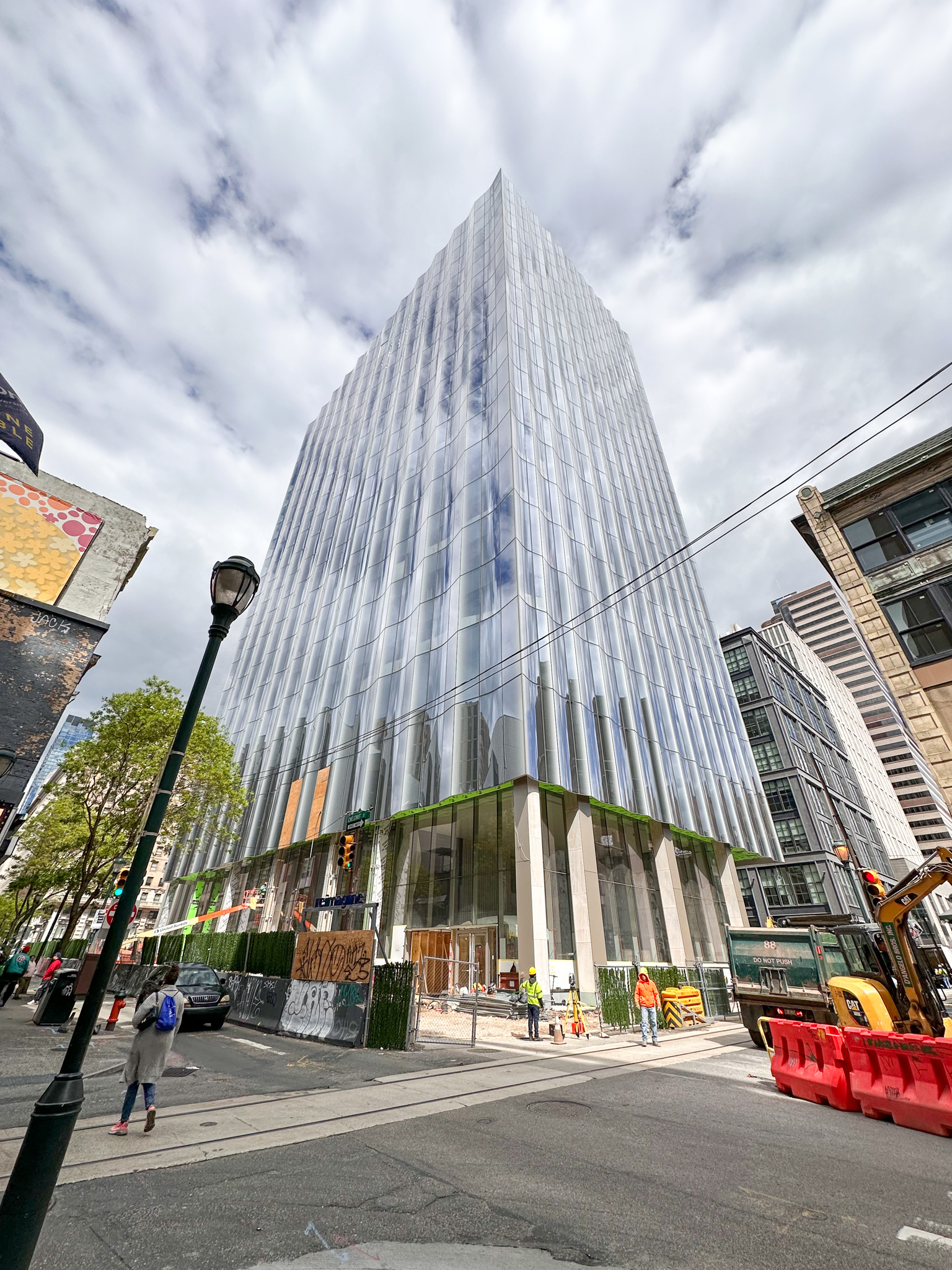
1101 Chestnut Street. Photo by Jamie Meller. May 2023
The Jefferson Specialty Care Pavilion is both a much-needed addition to both the local health industry, a significant boost for a rapidly reviving neighborhood, and a restrained yet clever and attractive addition to the cityscape both at the street and the skyline levels. For more detailed coverage of the building, as commented on by some of the leading figures behind the development, we suggest visiting Philly YIMBY’s detailed coverage of the topping-out ceremony half a year ago, which comprises one of our most extensive articles to date.
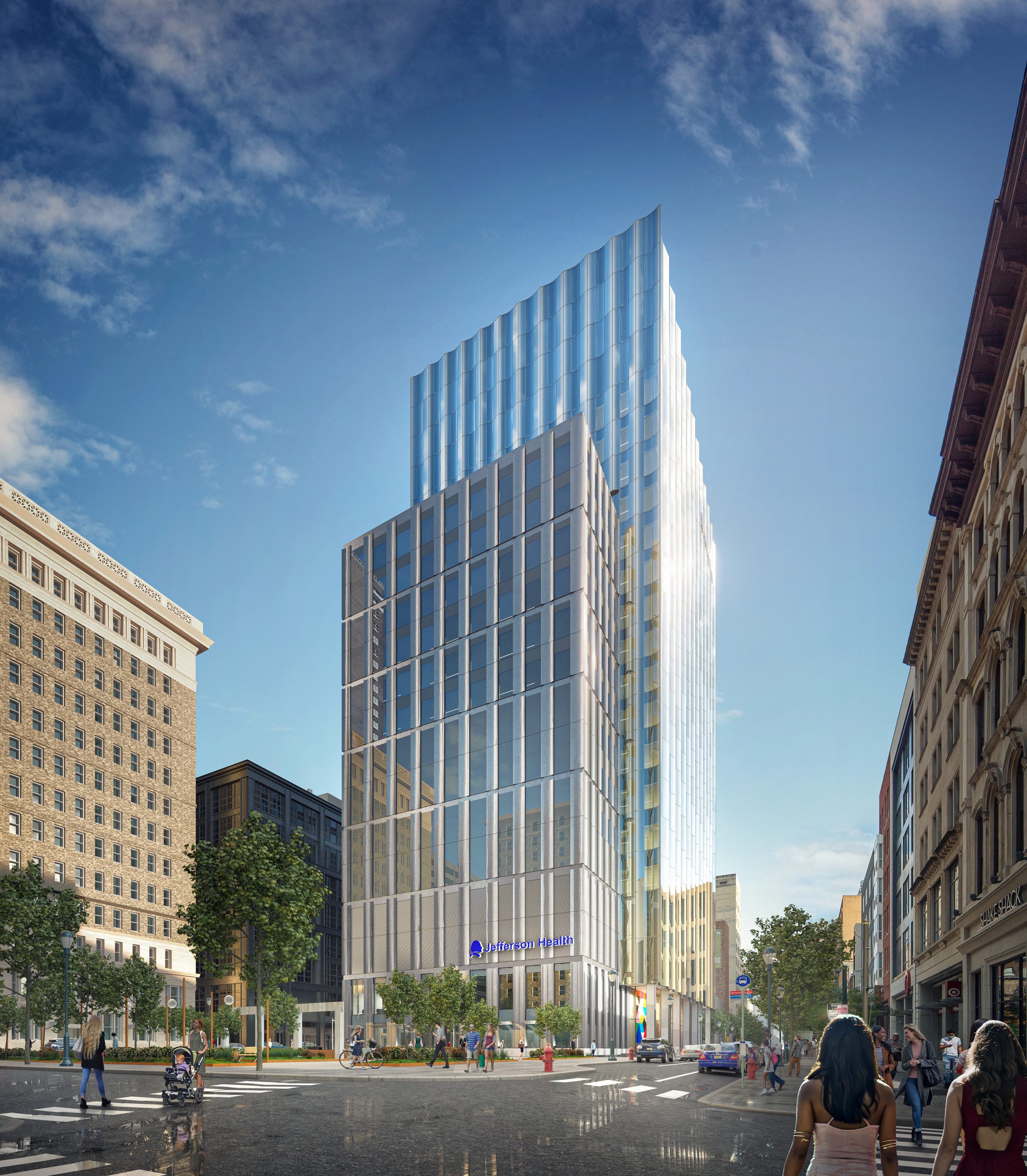
Thomas Jefferson Specialty Care Pavilion at East Market Phase 3. Credit: National Real Estate Development
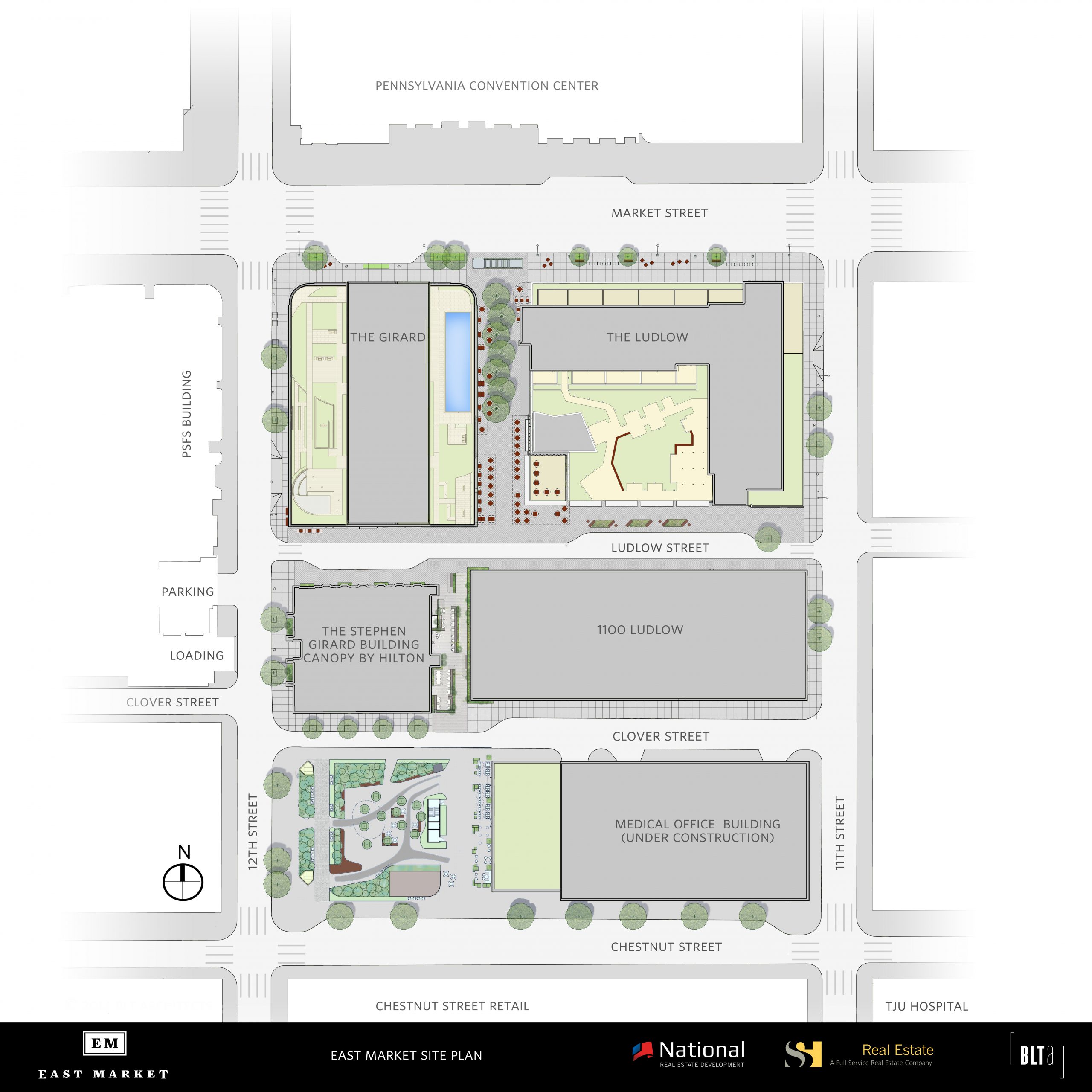
East Market Phase 3. Credit: National Real Estate Development
Subscribe to YIMBY’s daily e-mail
Follow YIMBYgram for real-time photo updates
Like YIMBY on Facebook
Follow YIMBY’s Twitter for the latest in YIMBYnews

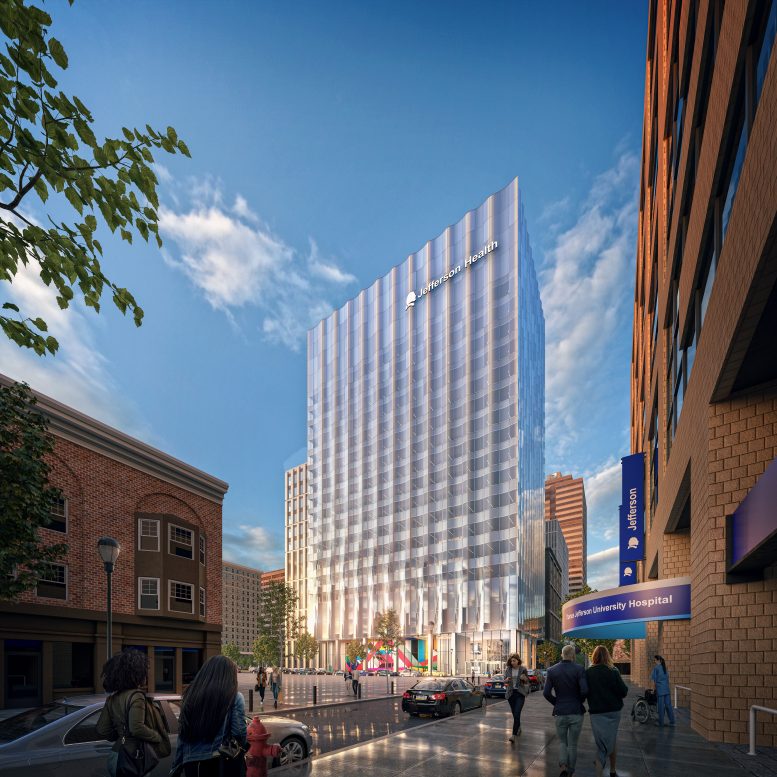
I don’t think Ive seen a construction project that has bottlenecked Philly traffic worse than this one. Took forever, even though its only 20 floors…that area is a nightmare to drive in, even at 3am…
I think the W Hotel on Chestnut Street wins that award. That block of Chestnut was closed off from 2015-2021 for a hotel.
This block closed in late 2019 and will likely re-open by end of 2023. This building is only 20 stories but it is a sophisticated medical building, not an average apartment building.
I can’t wait for the final project to be done.
An amazing how people have to complain about everything Phillies built on narrow streets is going to take a while… It’s a welcome addition I rather have that than just a parking lot
🙄 I suppose they should’ve built it up in the Northeast huh?
This project has made the 45 bus route a god forsaken nightmare to take into work in the morning. Doesn’t help that they decided to redo every single crosswalk, remodel another Jefferson building, and build two new buildings on Samson + Walnut / 11th all at the same time. So ready for it to be finished. The pavilion