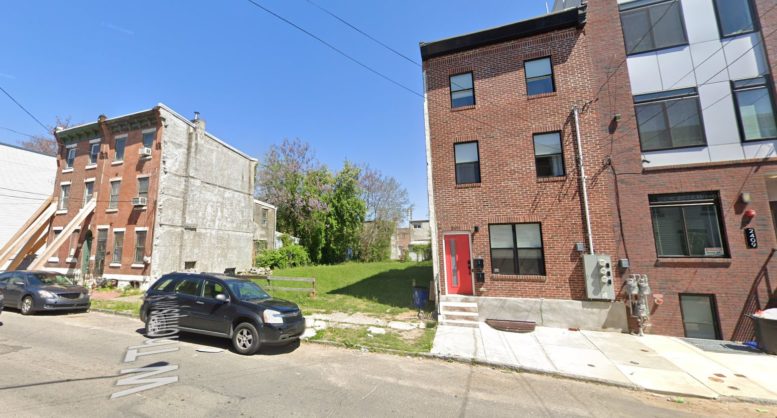Permits have been issued for the construction of a three-story four-unit residential structure at 2413 West Thompson Street in Sharswood, North Philadelphia. DesignBlendz Architecture is responsible for the designs. Permits list Optimal Construction Group Inc. as the contractor and specify a construction cost of $720,765.
The project site constitutes a vacant lot spanning an area of 1,765 square feet. The development will yield 5,338 square feet. The attached residential building will offer four multi-family residential units, designed as a mix of three three-bedroom, two-bathroom units and one two-bedroom. two-bathroom plus den unit.
The building will rise to a height of 38 feet. The new construction will also feature a roof deck, roof access structure, and a pilot house. Renderings reveal a facade designed in grey metal panels, blue-grey bricks, light grey vinyl sidings, along with metal guardrails.
The area is serviced by transit lines such as routes number 4, 17, 29, and 61.
Subscribe to YIMBY’s daily e-mail
Follow YIMBYgram for real-time photo updates
Like YIMBY on Facebook
Follow YIMBY’s Twitter for the latest in YIMBYnews


Looking for low income housing