Renderings have been revealed for a six-story, 140-unit mixed-use development at 3935-45-47 Ogden Street in Mantua, West Philadelphia. Designed by Haverford Square Designs, the building will feature 1,800 square feet of commercial space at the ground floor, 38 car parking spaces and 80 bicycle spaces, and a roof deck at the top.
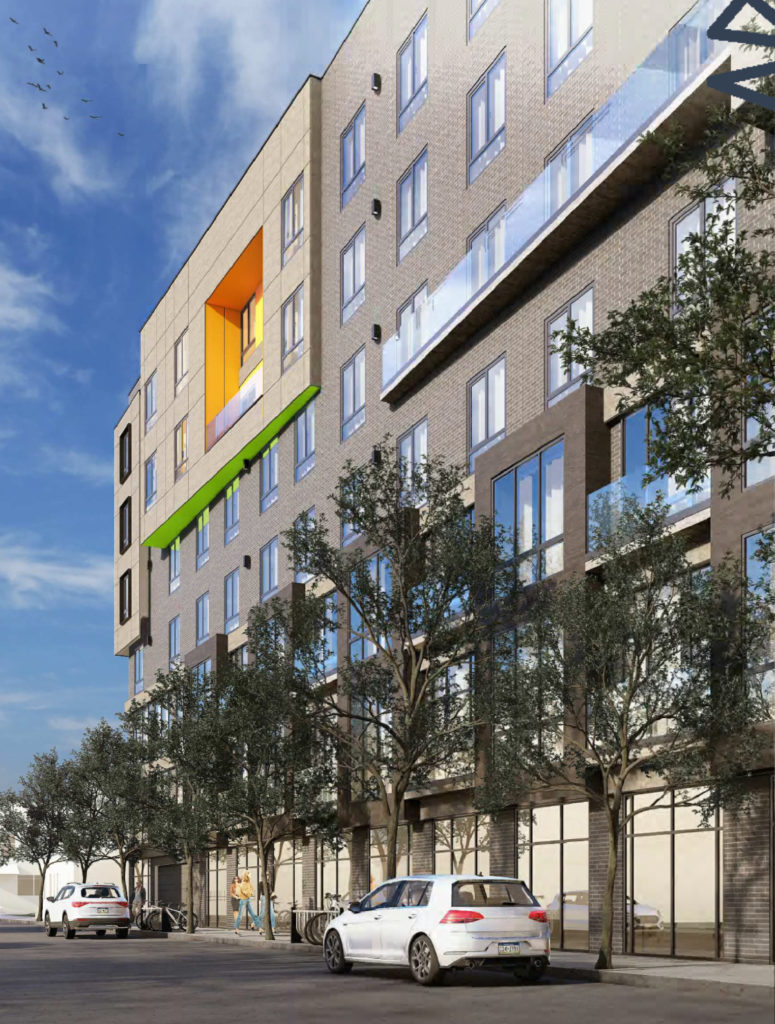
3935-45-47 Ogden Street. Credit: Haverford Square Designs.
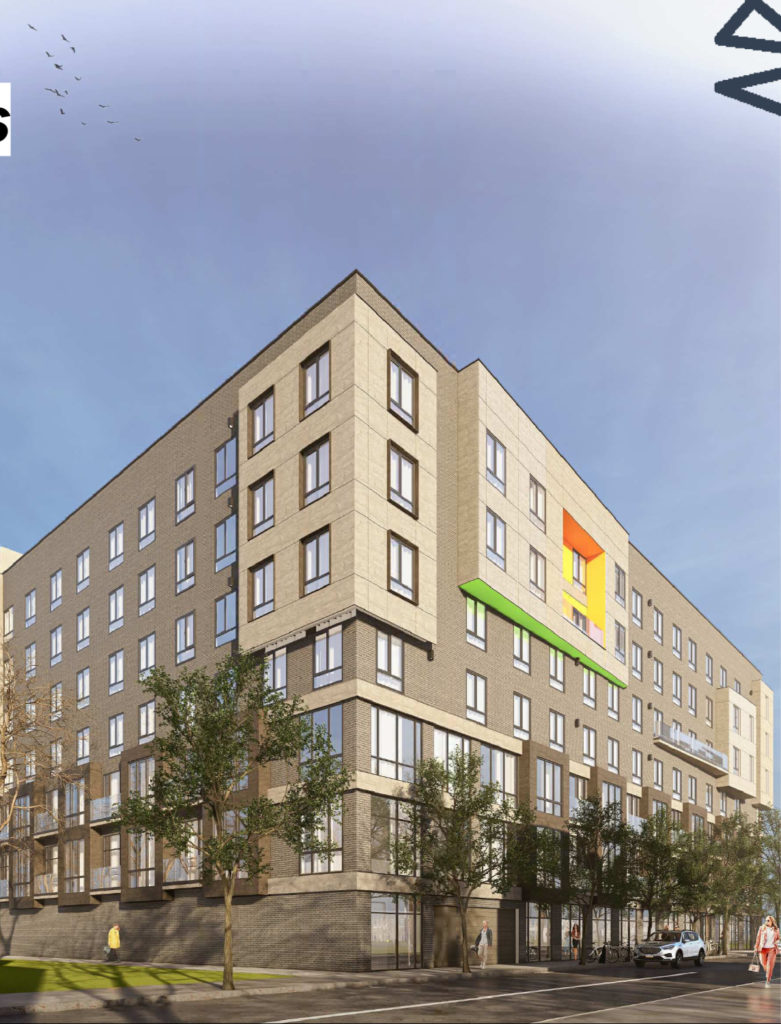
3935-45-47 Ogden Street. Credit: Haverford Square Designs.
The new building will feature a fairly straightforward modern exterior, using a variety of materials consisting mostly of gray tones. Most of the structure will utilize gray brick as a base material, while other components add texture and depth to this blocky starting position. Most notably on upper floors, large sections of fiber cement panels come out from the structure, creating variation in the massing. Also included in these sections is some brightly colored accents which help emphasize the created depth on the structure’s surface.
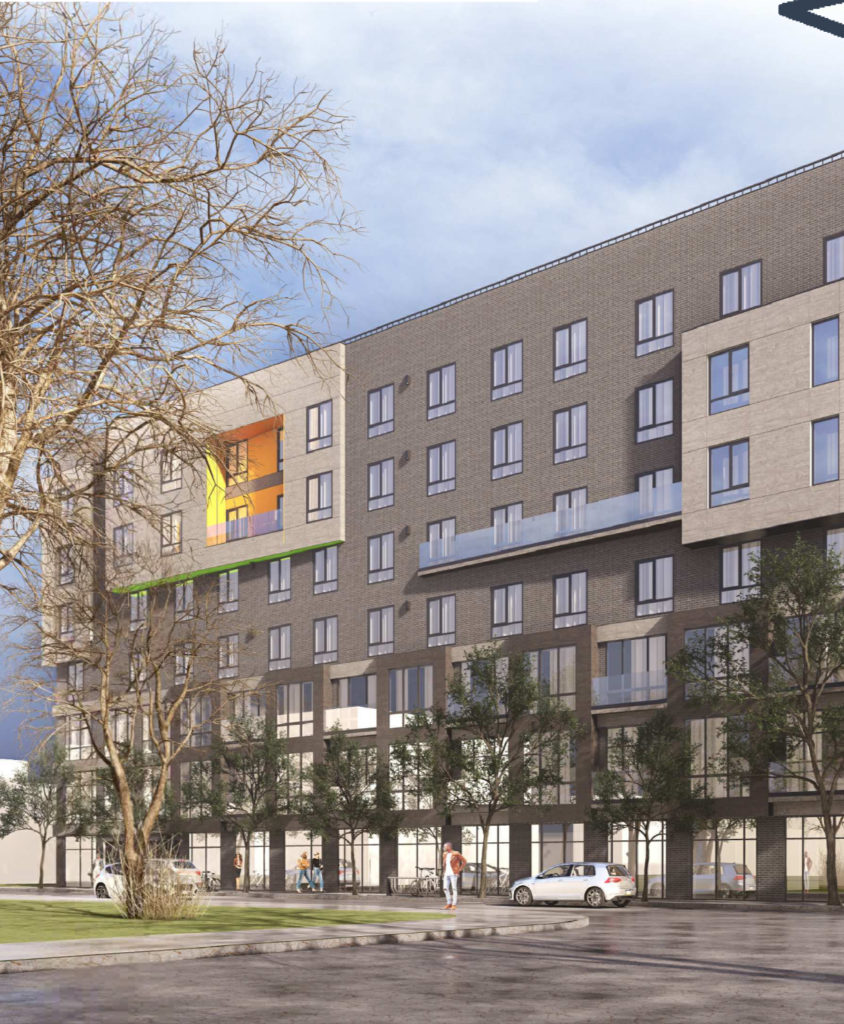
3935-45-47 Ogden Street. Credit: Haverford Square Designs.
Getting towards the ground floor, the exterior transitions into a more constant pattern consisting of darker gray brick columns and fiber cement rows. Renderings show a lot of street trees planted along Ogden Street, which nicely shade the sidewalk on one side, while the floor-to-ceiling windows at the commercial space activate the street. Unfortunately, the parking space will be decently visible from the street, and will somewhat degrade an otherwise solid urban street wall. Overall, the building’s scale creates an interesting street presence that will hopefully be seen on more blocks nearby.
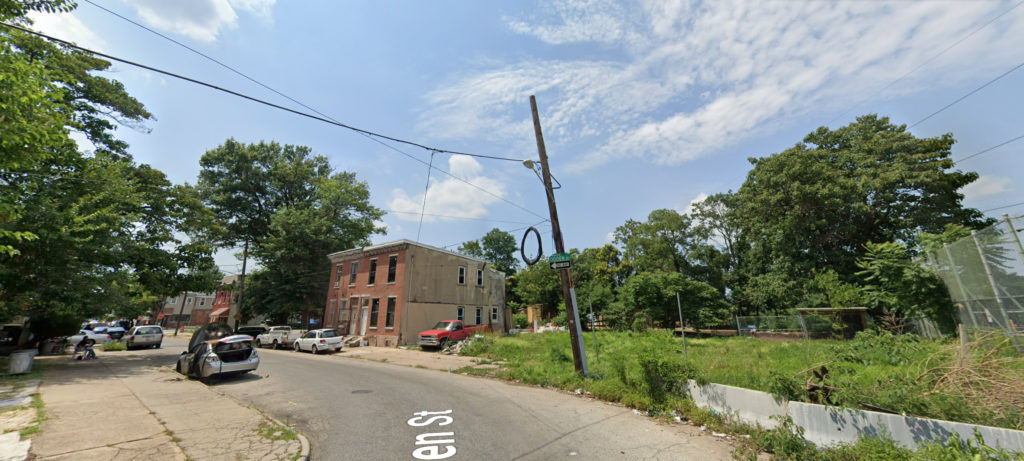
3935-45-47 Ogden Street. Credit: Google.
The new development is rising in place of a largely vacant string of properties. Two row homes still stand toward the center of the site, and are in solid condition with attractive brick facades and detailed cornices. Although buildings such as these generally are not the greatest demolition candidates, observing the vast area of overgrown grass, bushes and trees surrounding the buildings makes it more obvious as to why they are meeting the wrecking ball. The site sits just off of 40th Street, which will provide some visibility, and also backs up to the zoo interlocking, making it visible to thousands of transit riders everyday.
Subscribe to YIMBY’s daily e-mail
Follow YIMBYgram for real-time photo updates
Like YIMBY on Facebook
Follow YIMBY’s Twitter for the latest in YIMBYnews

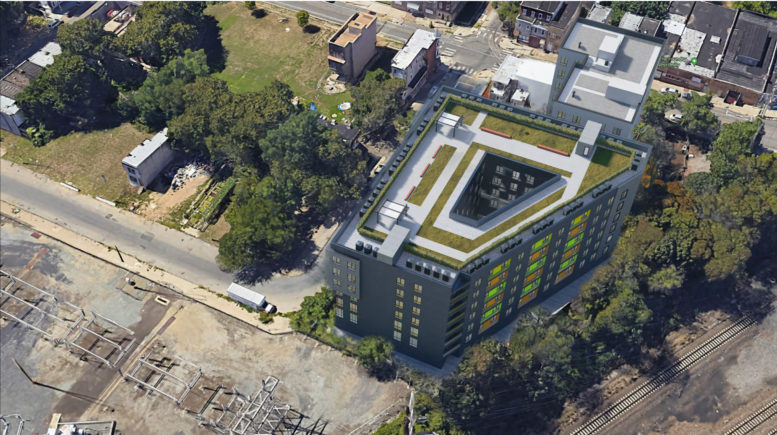
Looks like a 7 story building to me…