Philadelphia YIMBY’s recent site visit has noted that construction work is almost complete at a four-story, four-unit residential building at 1164 South 18th Street in Point Breeze, South Philadelphia. Designed by 24/7 Design Group, the development will rise at the northwest corner of South 18th and Federal streets. A private roof deck will be accessible to a single unit. Permits list Federal 4 LP as the owner, Casey Lafferty as the contractor, and a construction cost of $400,000.
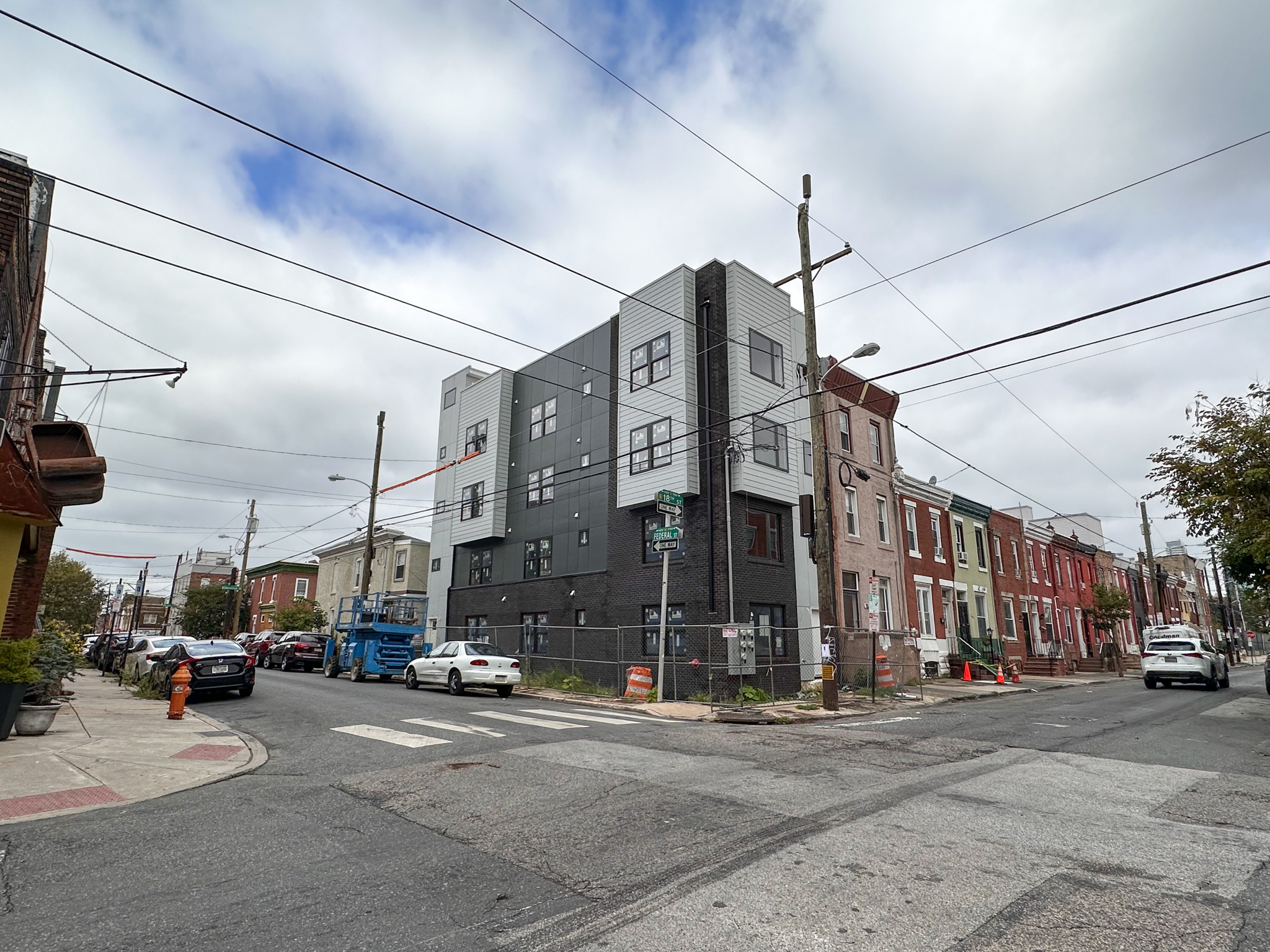
1164 South 18th Street. Photo by Jamie Meller. September 2023
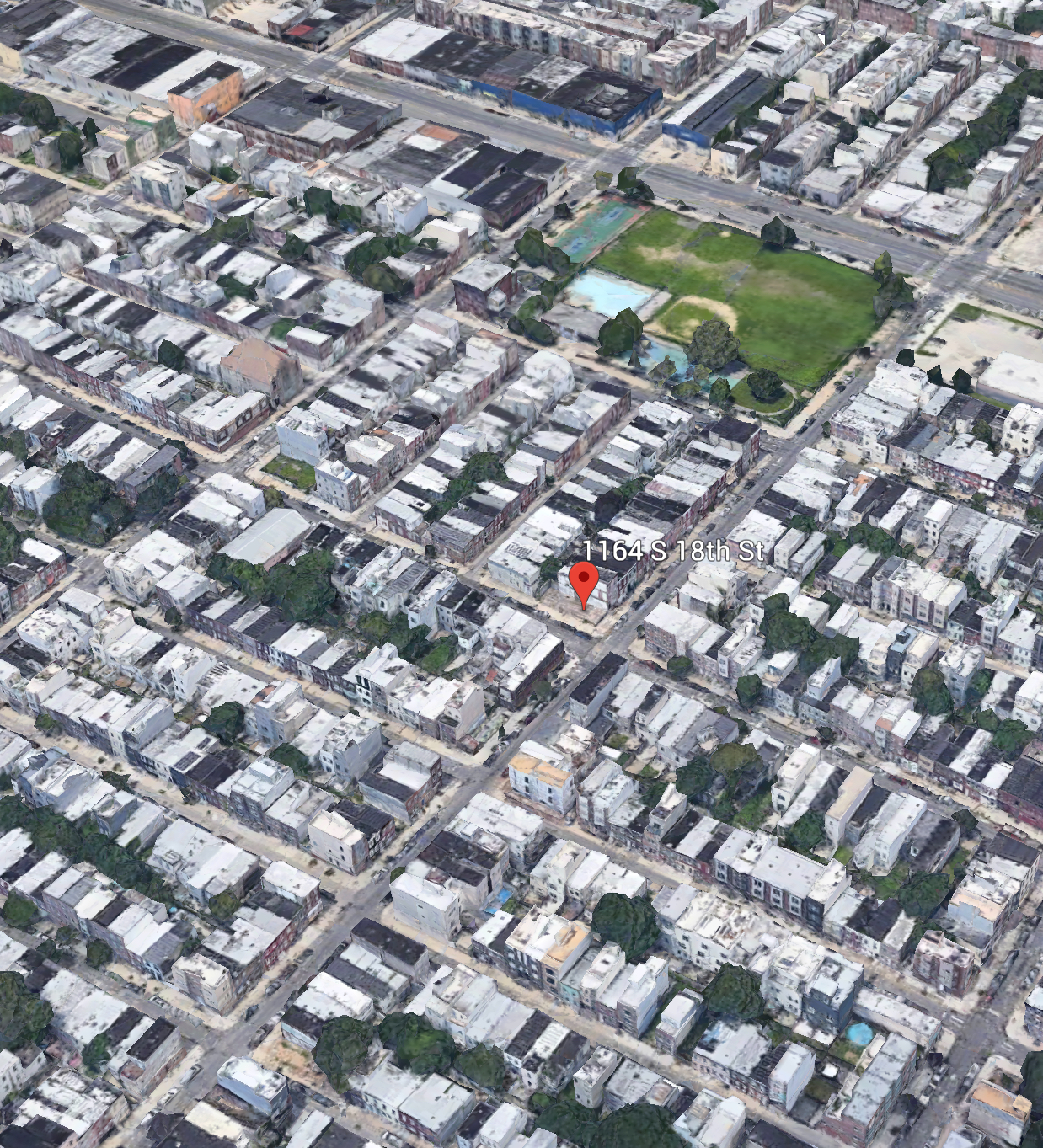
Aerial view of 1164 South 18th Street. Credit: Google Maps
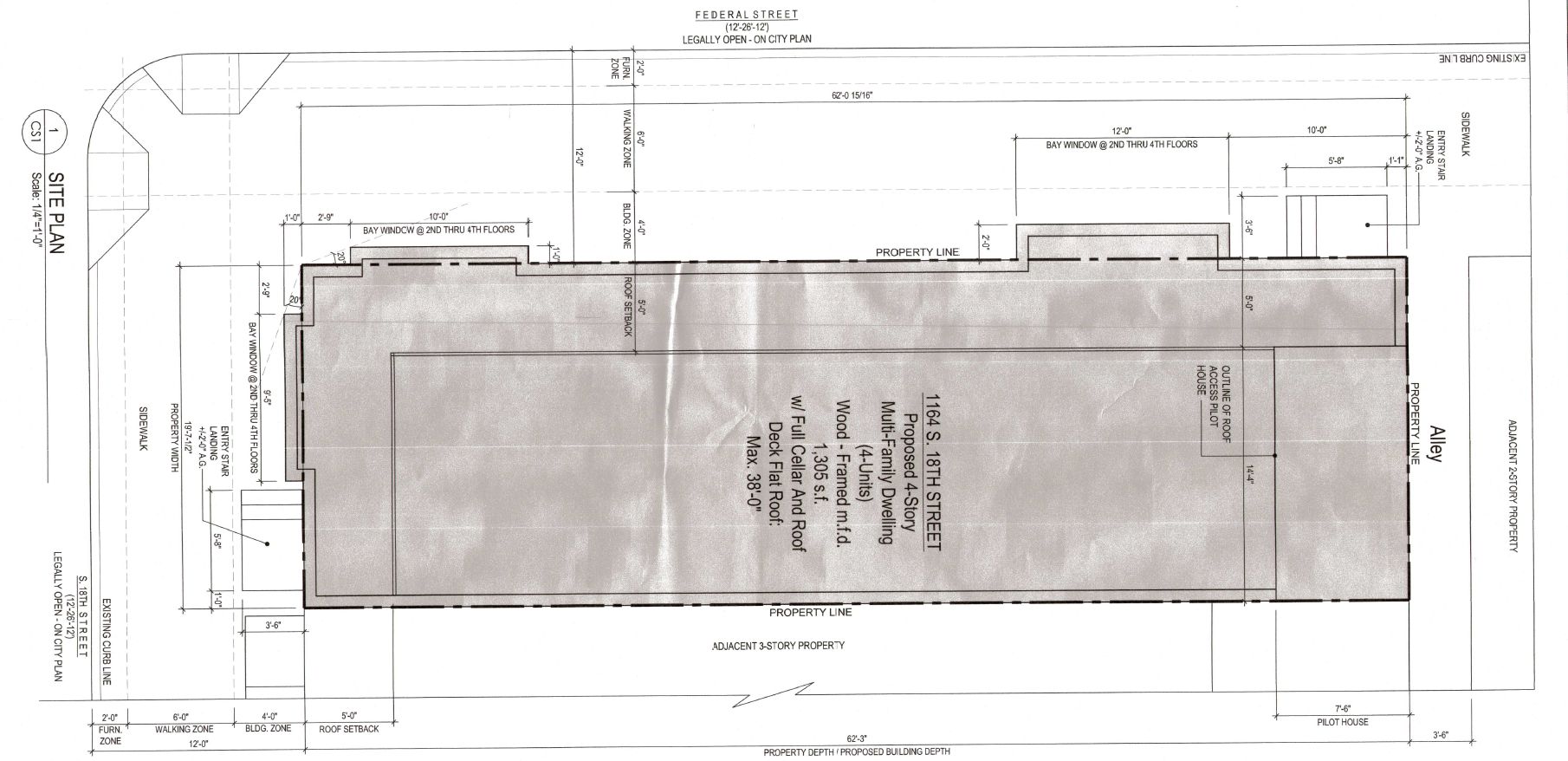
1164 South 18th Street. Site plan. Credit: 24/7 Design Group LLC via the City of Philadelphia
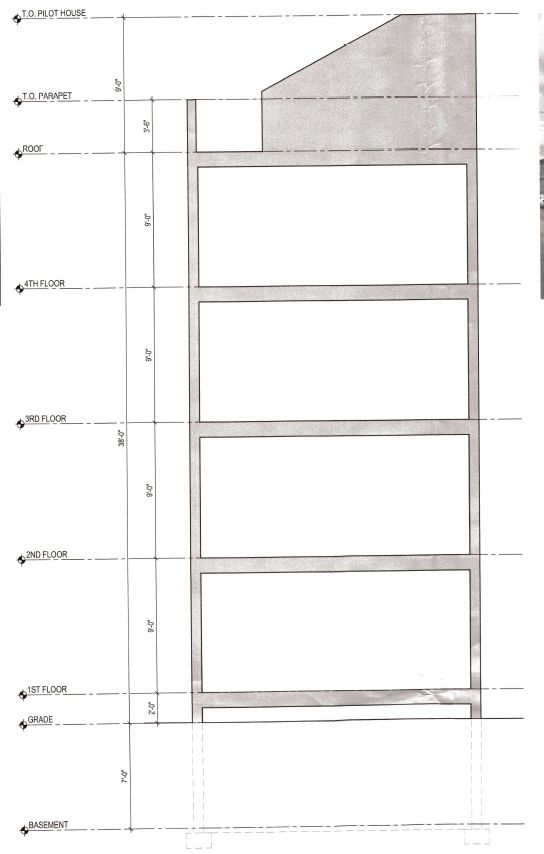
1164 South 18th Street. Building section. Credit: 24/7 Design Group LLC via the City of Philadelphia
The development replaces a three-story prewar rowhouse that housed the Welcome Galilee Community Baptist Church on its ground floor. In 2017, a single-story addition was considered for the structure; however, the building was demolished by 2018, and a partially assembled plywood frame has sat at the site for over a year.
A building section submitted to the city’s planning commission shows that the ground floor will sit two feet above the sidewalk level and that floor-to-floor heights will span nine feet, meaning that floor-to-ceiling heights will likely measure around eight-and-a-half feet. The ground level elevation, relatively low in comparison to traditional Philadelphia rowhouses, and relatively low height ceilings are the unfortunate result of the city’s overly restrictive height limits. The building’s main roof rises 38 feet high, to the maximum allowed height in this, and numerous other, areas of the city (the nine-foot-tall pilot house, which brings the total structural height to 47 feet, does not count in the zoning calculation).
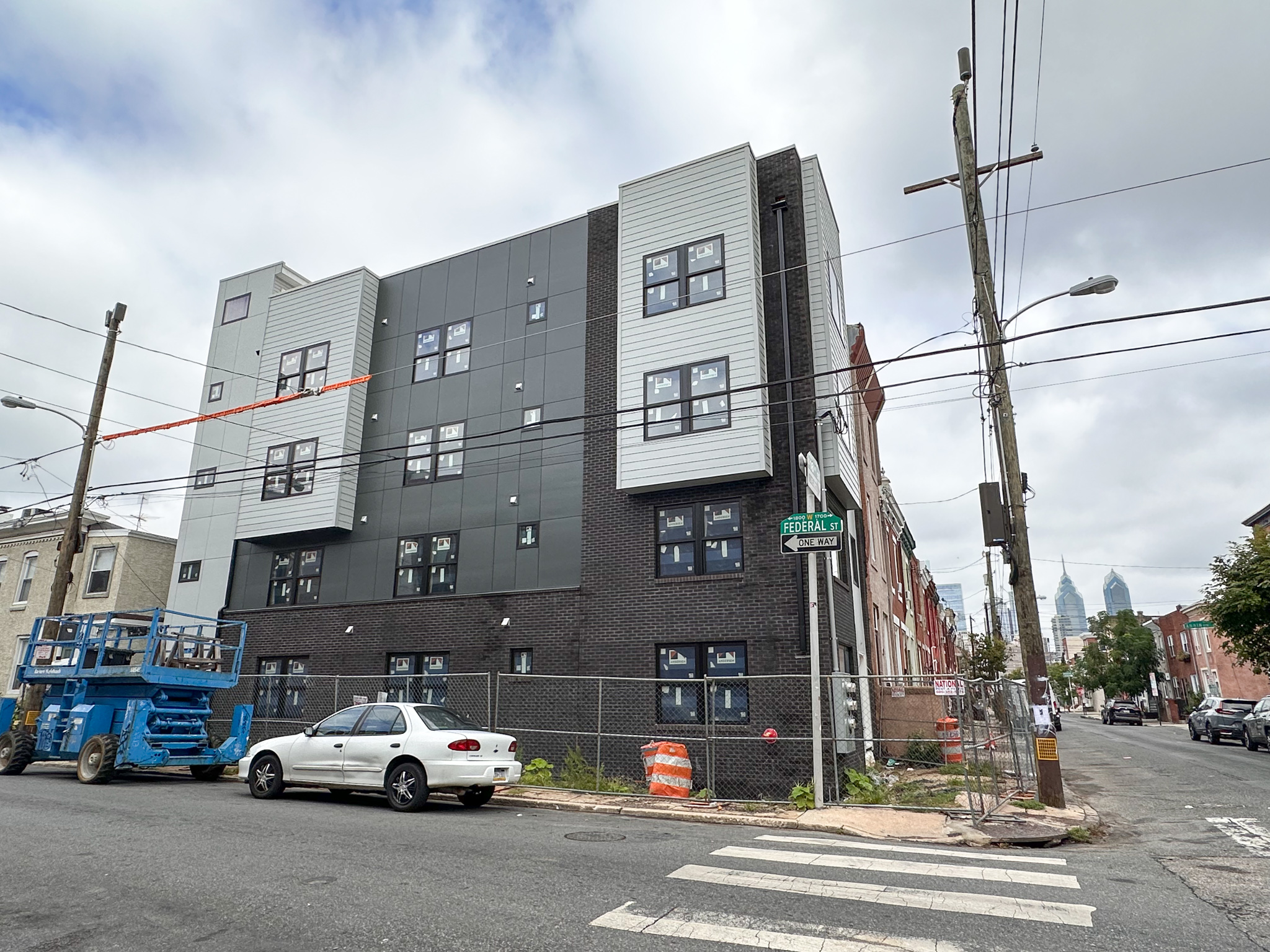
1164 South 18th Street. Photo by Jamie Meller. September 2023
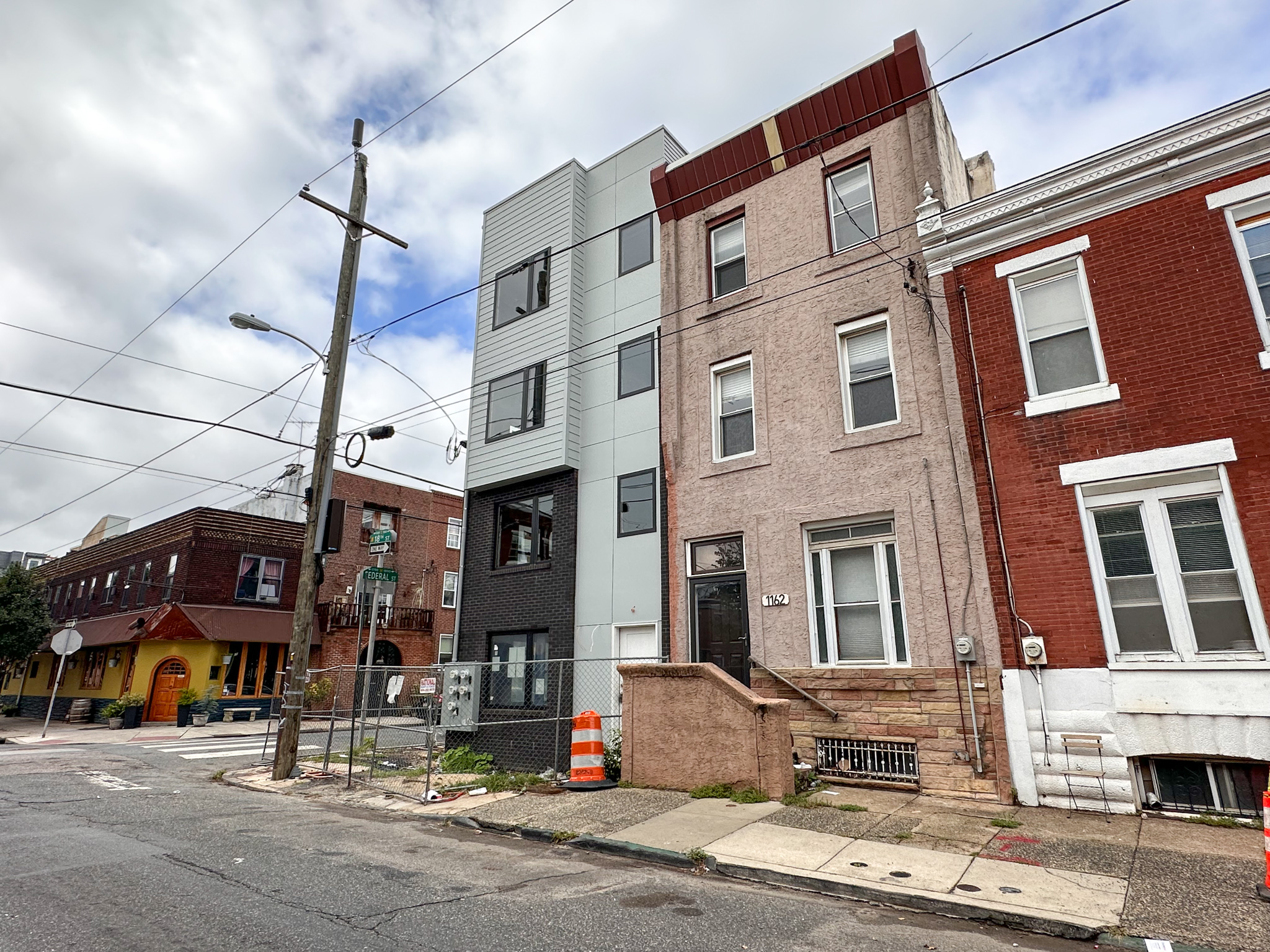
1164 South 18th Street. Photo by Jamie Meller. September 2023
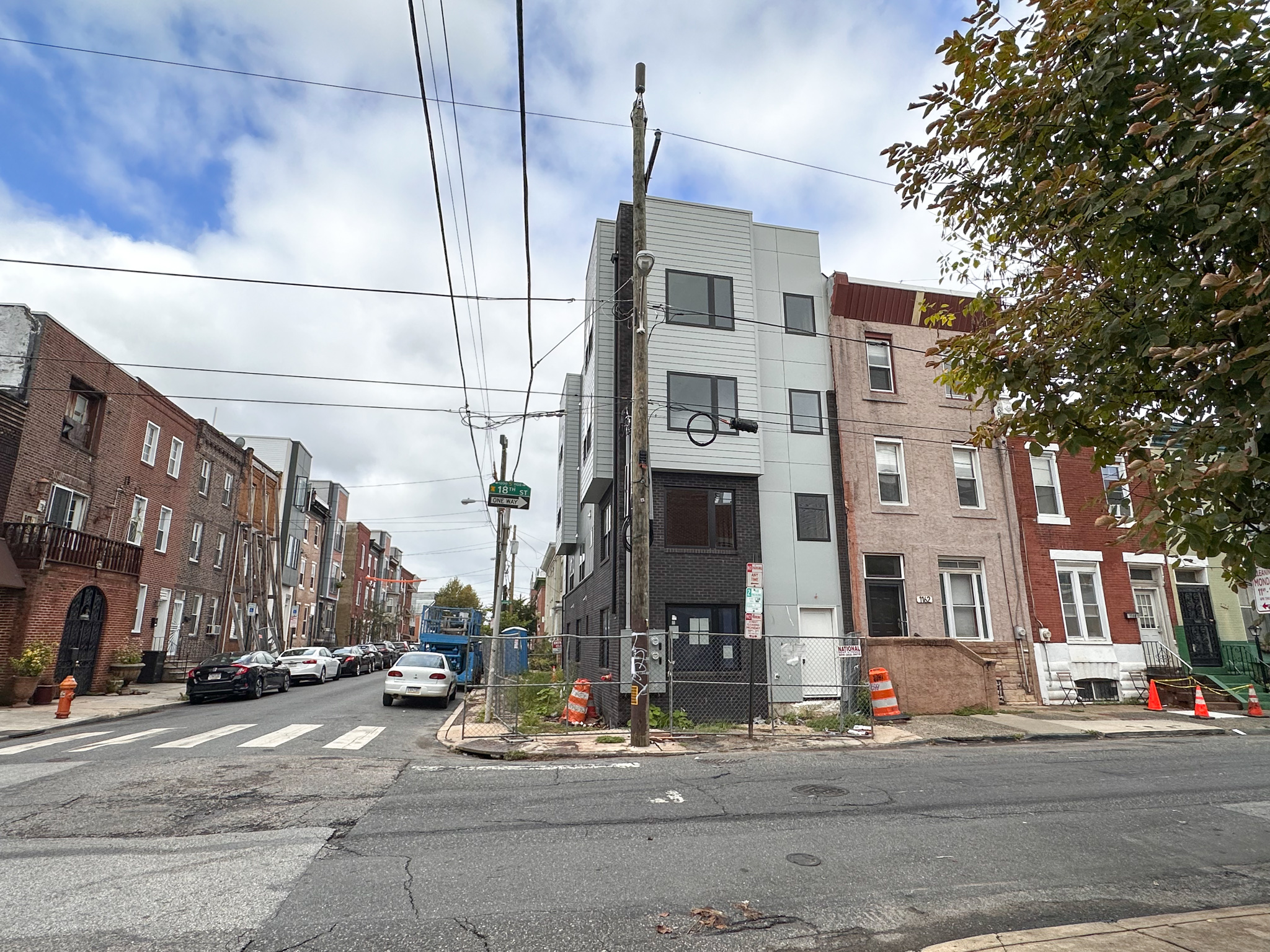
1164 South 18th Street. Photo by Jamie Meller. September 2023
Subscribe to YIMBY’s daily e-mail
Follow YIMBYgram for real-time photo updates
Like YIMBY on Facebook
Follow YIMBY’s Twitter for the latest in YIMBYnews

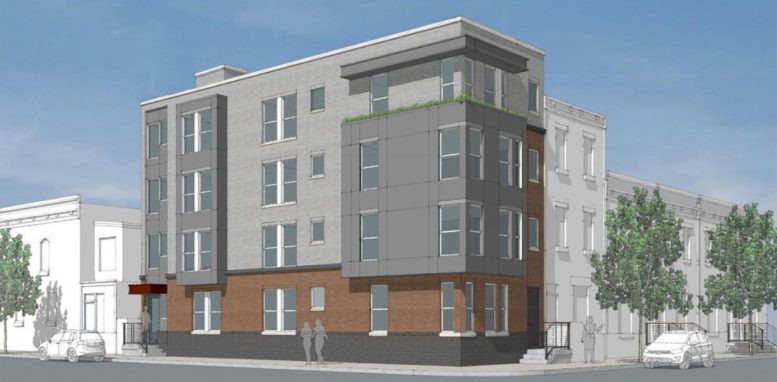
This turned out horrible🤢
Can’t say I really like it. What’s up with the big electric meter box right at the corner?