A recent site visit by Philadelphia YIMBY has observed that construction has topped out at a 275-unit mixed-use development underway at 4301 Chestnut Street in Spruce Hill, West Philadelphia. Designed by JKRP Architects, the building will rise seven stories tall and feature 30,300 square feet of retail space on the ground floor. The residential space will total 147,562 square feet. Amenity space on the second floor will span 3,278 square feet, with 7,895 square feet of common space on the ground floor. A 6,055-square-foot roof deck will be located at the top of the building. An underground garage will hold 75 parking spaces, with two expected to be handicap accessible, one set to be van accessible, four for electric vehicles, and two interior loading spaces. Permits list Turn Key Realty as the contractor and specify a construction cost of $15 million.
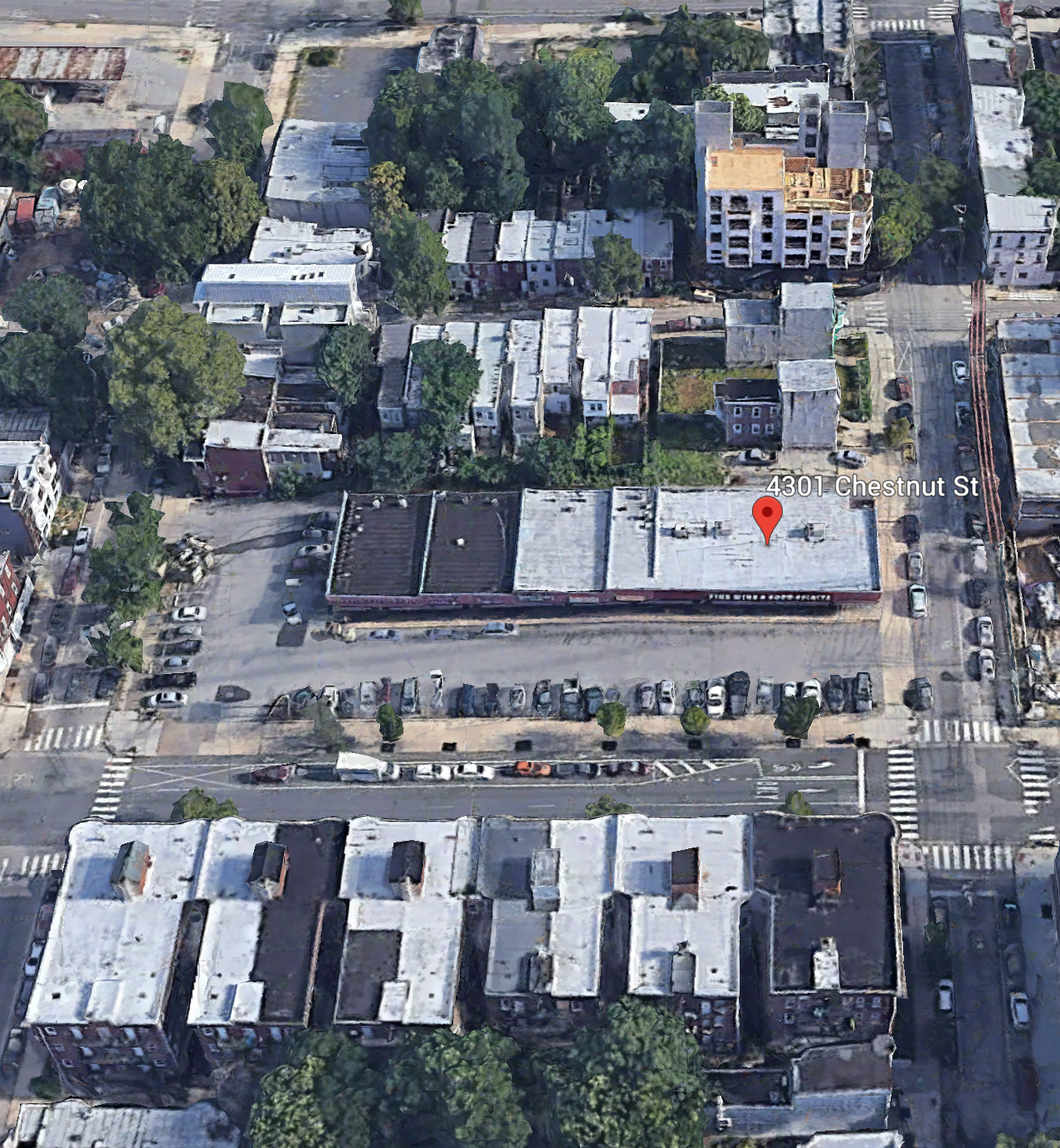
Aerial view of 4301 Chestnut Street. Credit: Google.
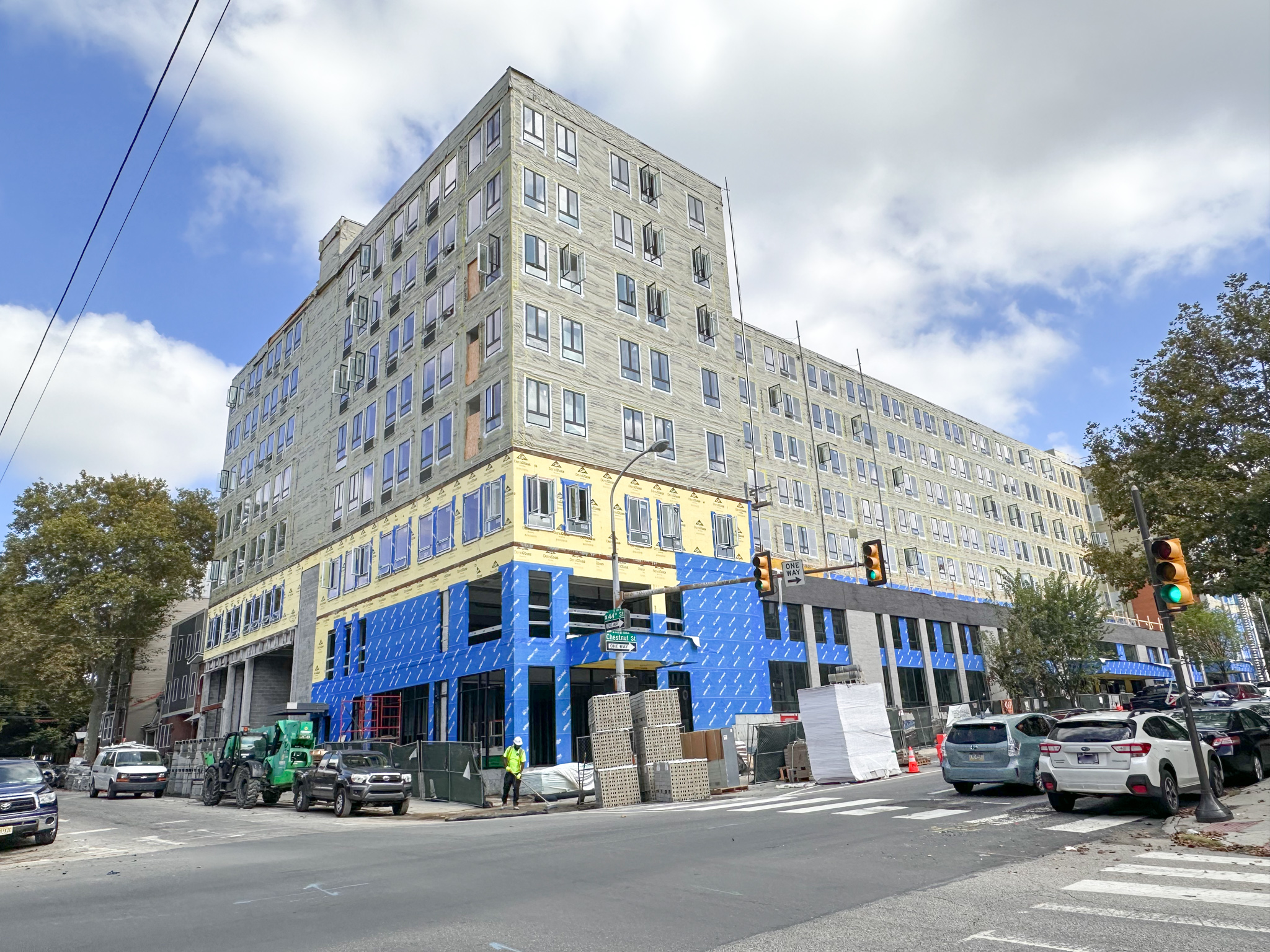
4301 Chestnut Street. Photo by Jamie Meller. September 2023
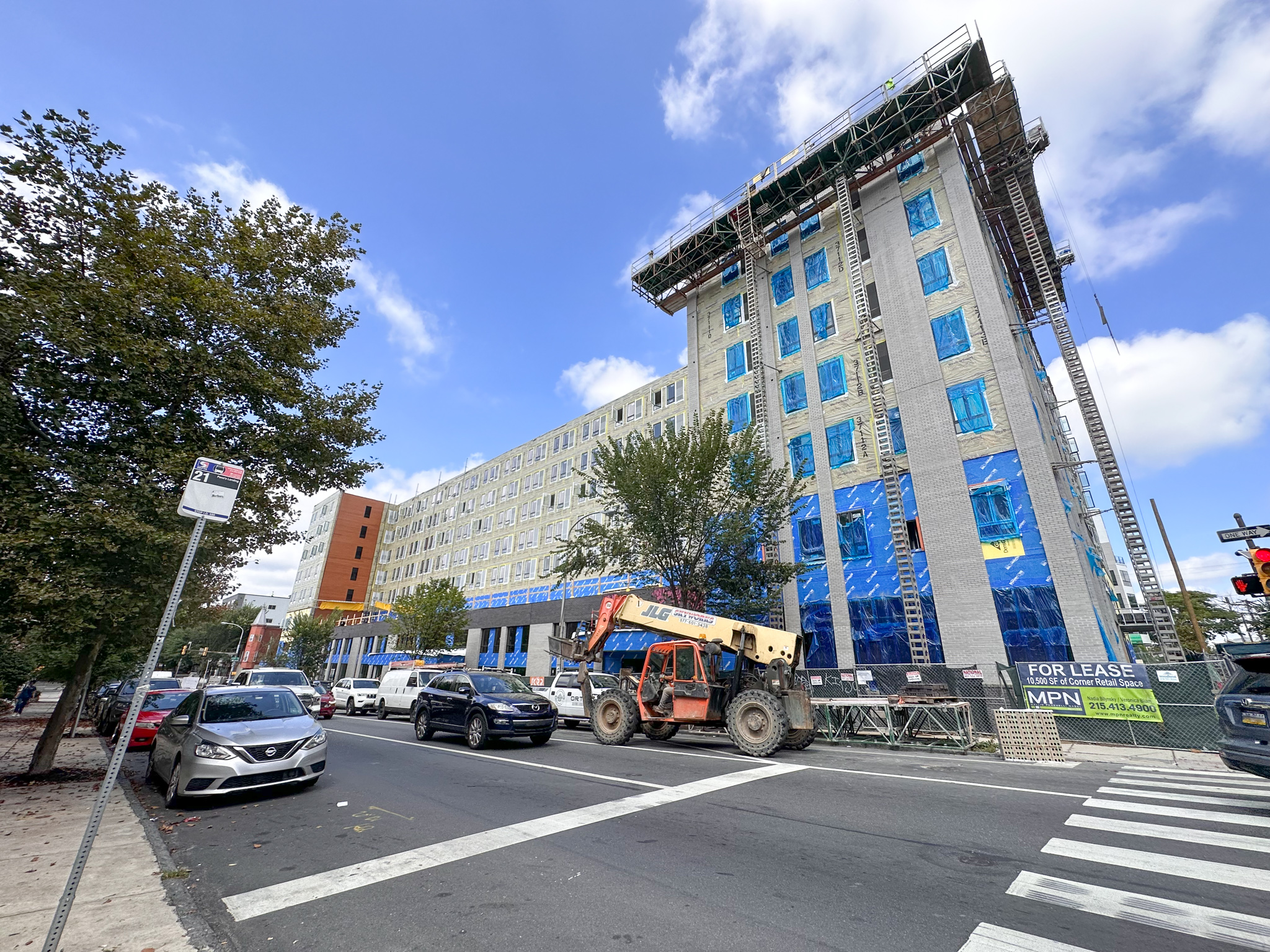
4301 Chestnut Street. Photo by Jamie Meller. September 2023
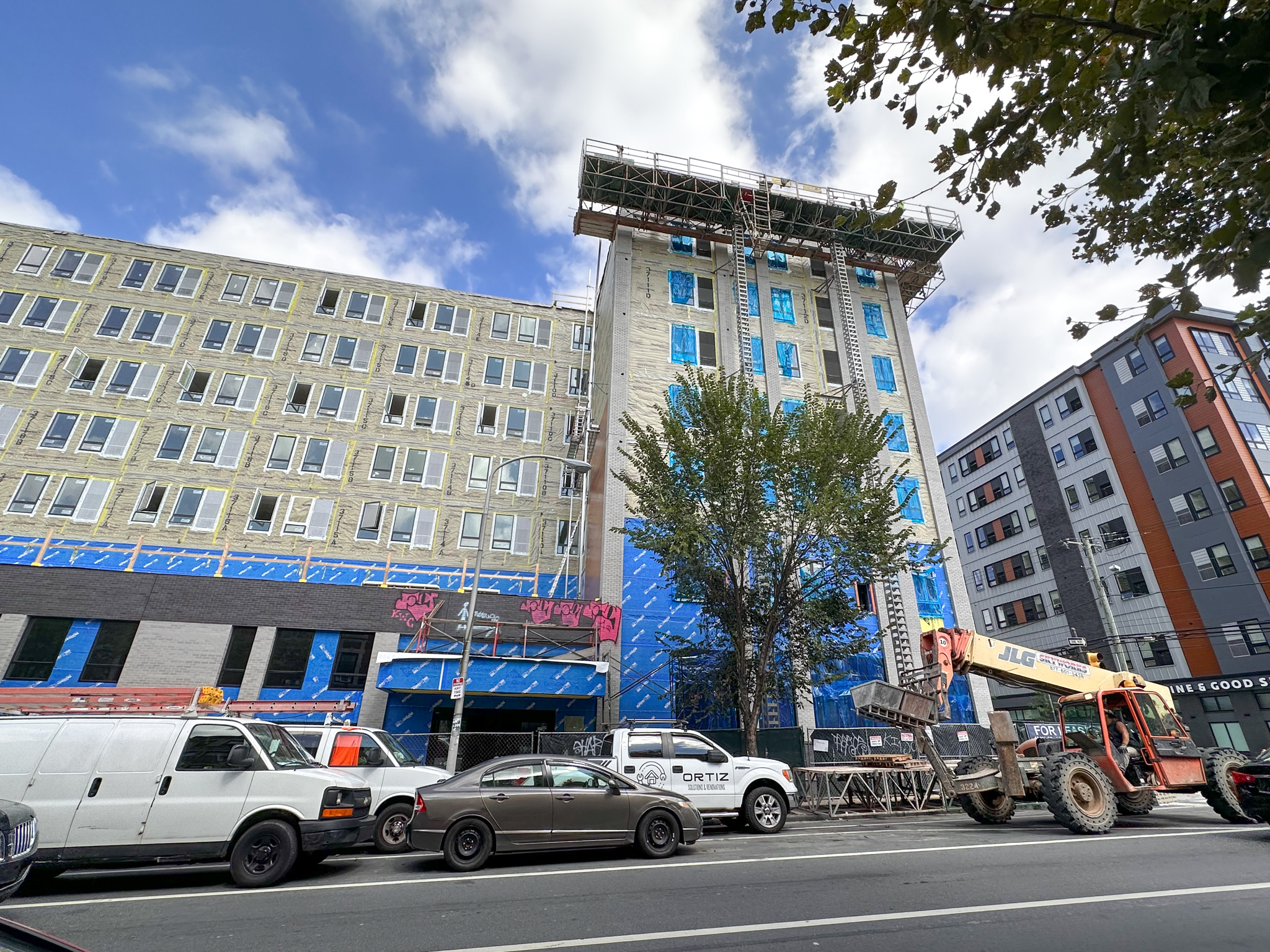
4301 Chestnut Street. Photo by Jamie Meller. September 2023
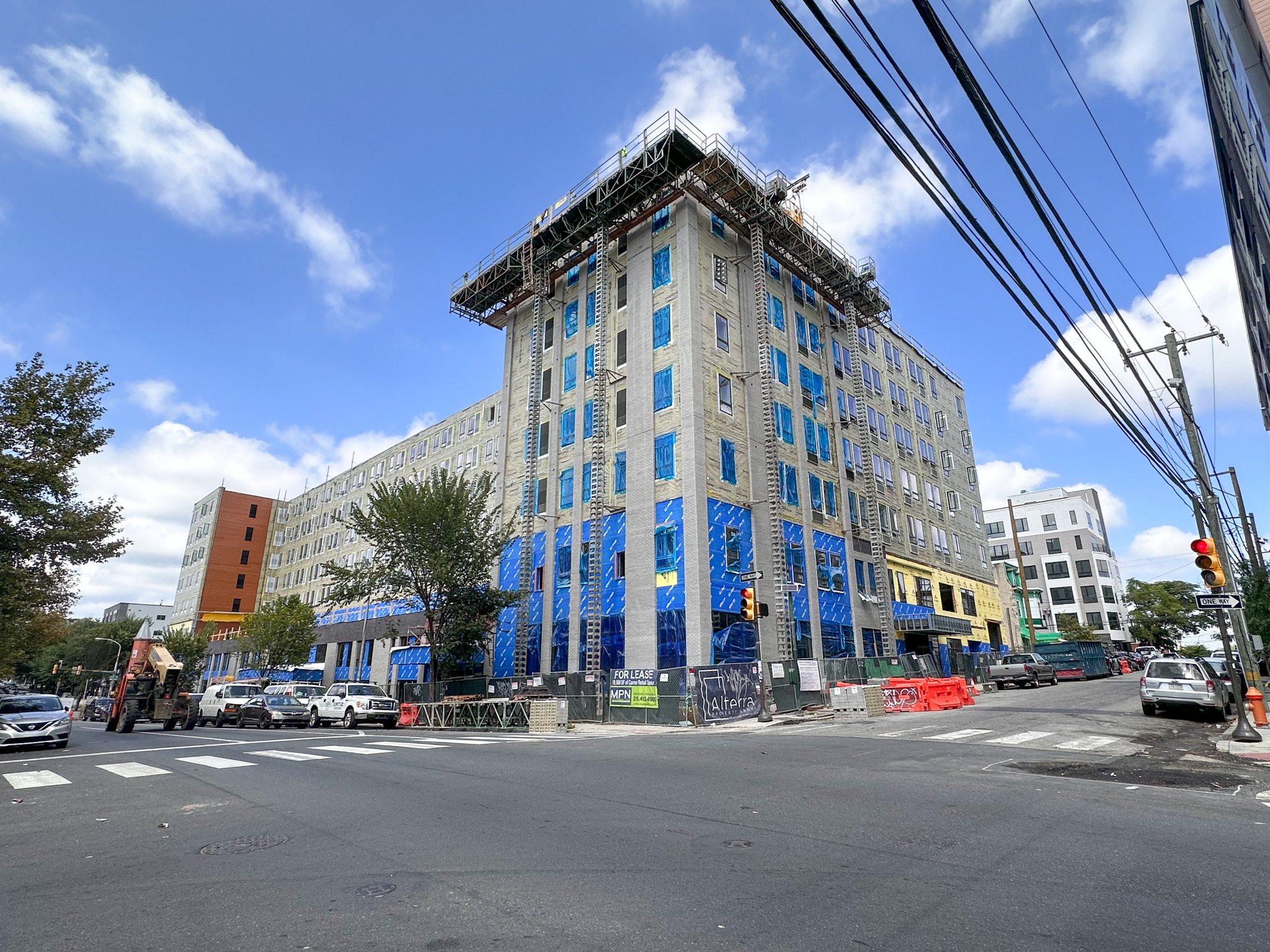
4301 Chestnut Street. Photo by Jamie Meller. September 2023
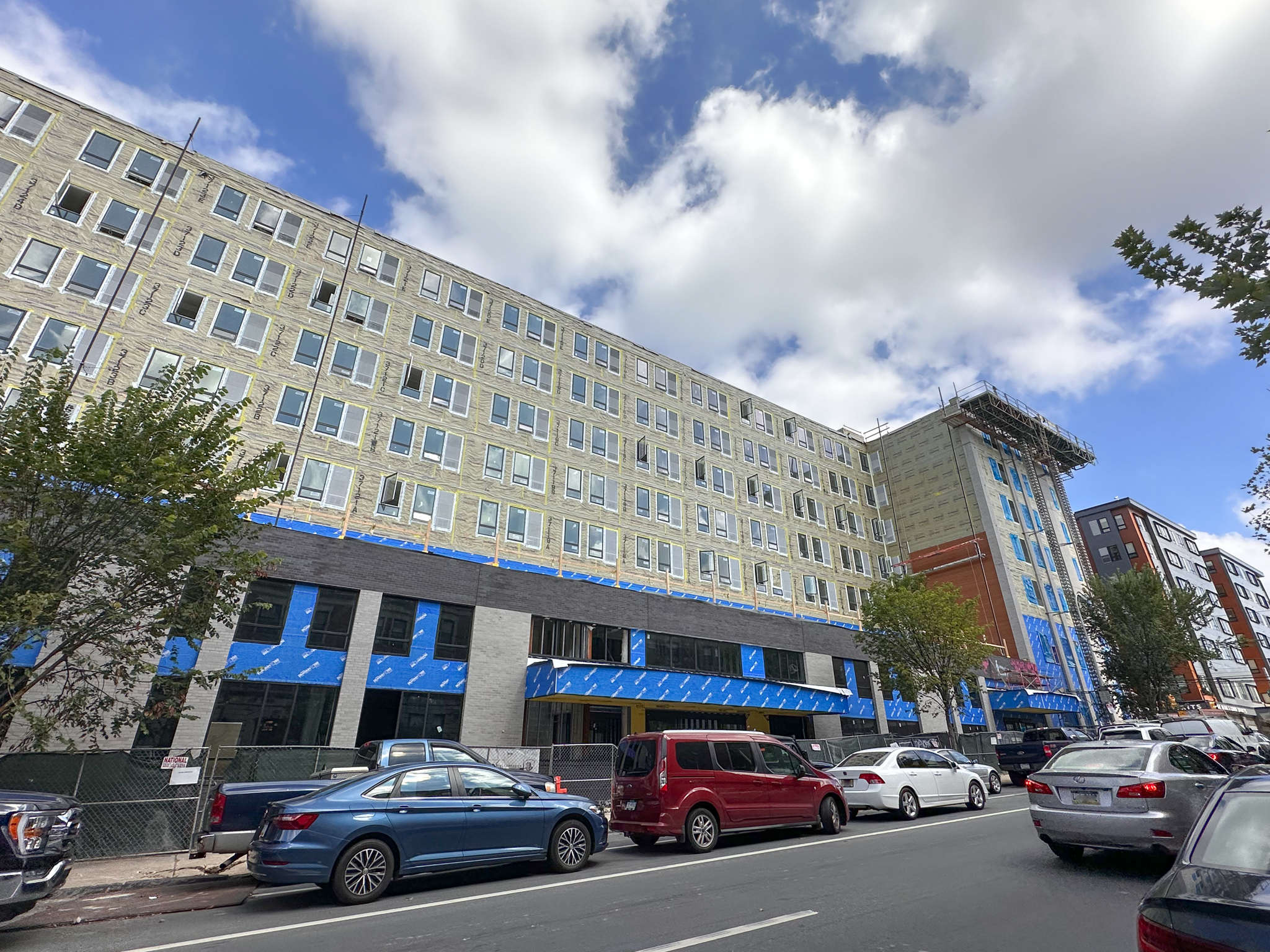
4301 Chestnut Street. Photo by Jamie Meller. September 2023
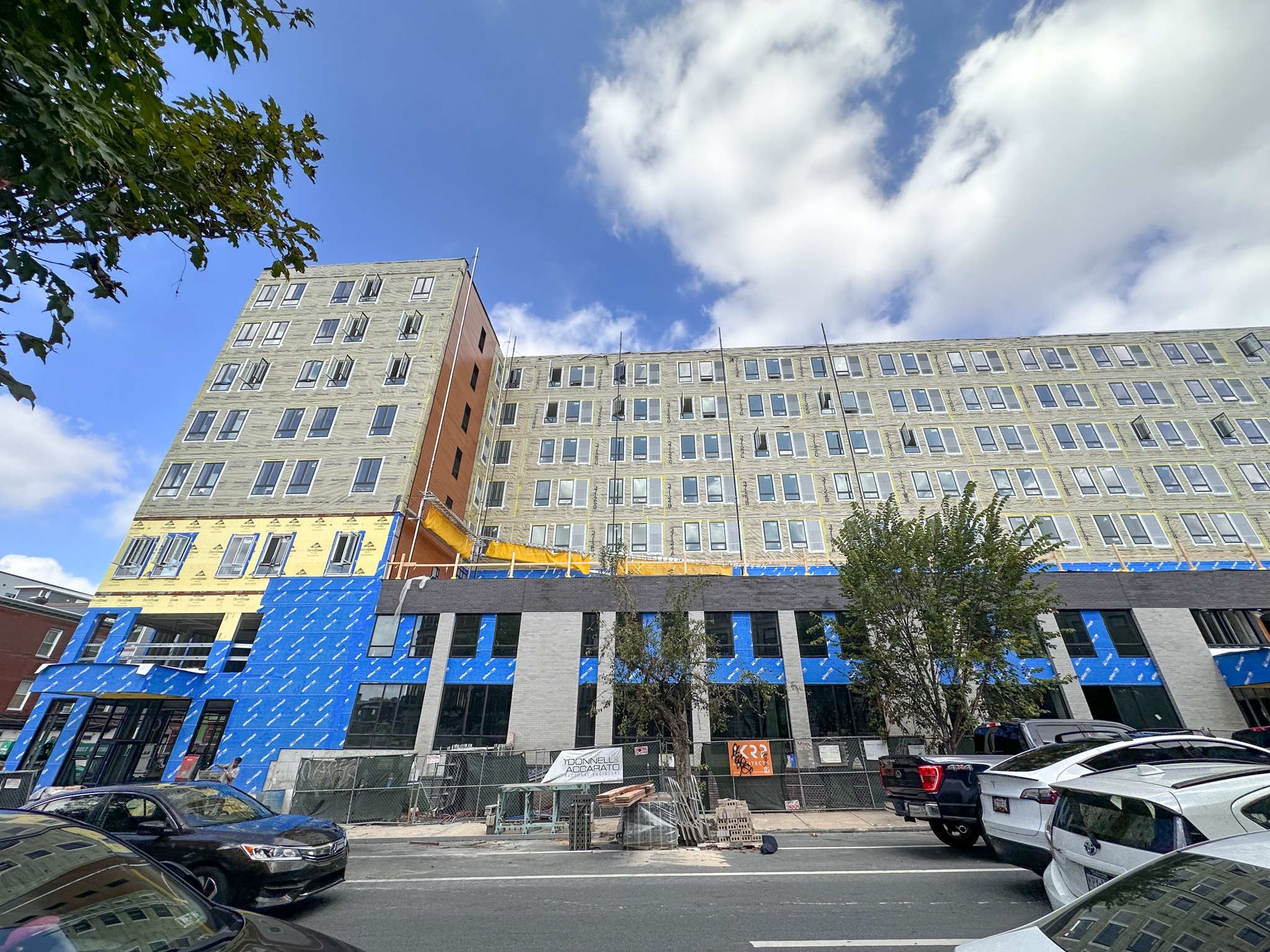
4301 Chestnut Street. Photo by Jamie Meller. September 2023
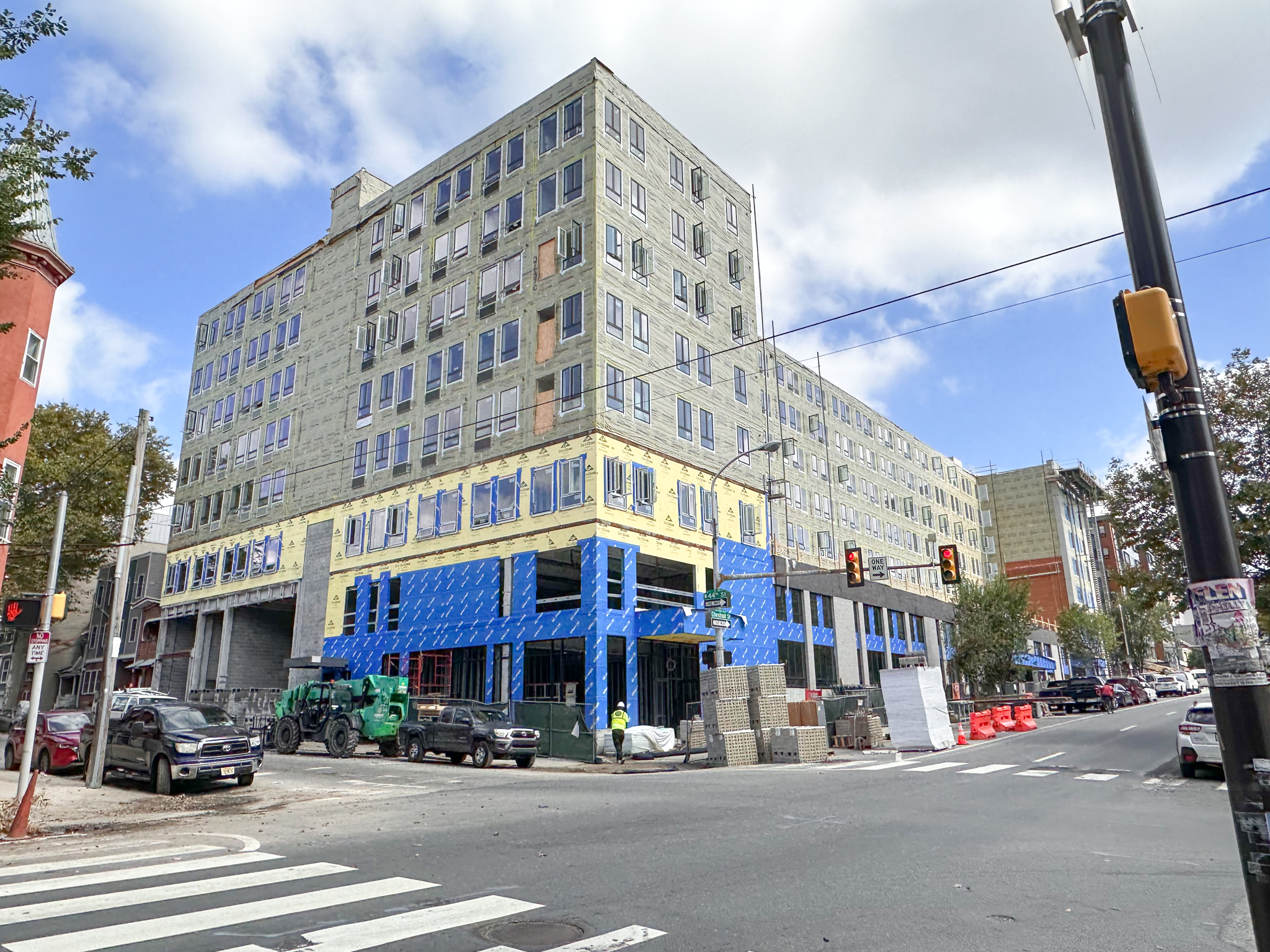
4301 Chestnut Street. Photo by Jamie Meller. September 2023
At the time of our visit, we found that the large, broad structure has reached its highest point and had been wrapped in construction paper. Windows have been installed on levels three through eight, although facade installation has not yet begun.
4301 Chestnut Street is the latest addition to a centrally located, University City-adjacent neighborhood that has seen a rapid influx of new mid-rise residential development. The project is situated around halfway between the 40th and 46th Street stations on the Market-Frankford subway line along Market Street, which runs a block and a half to the north.
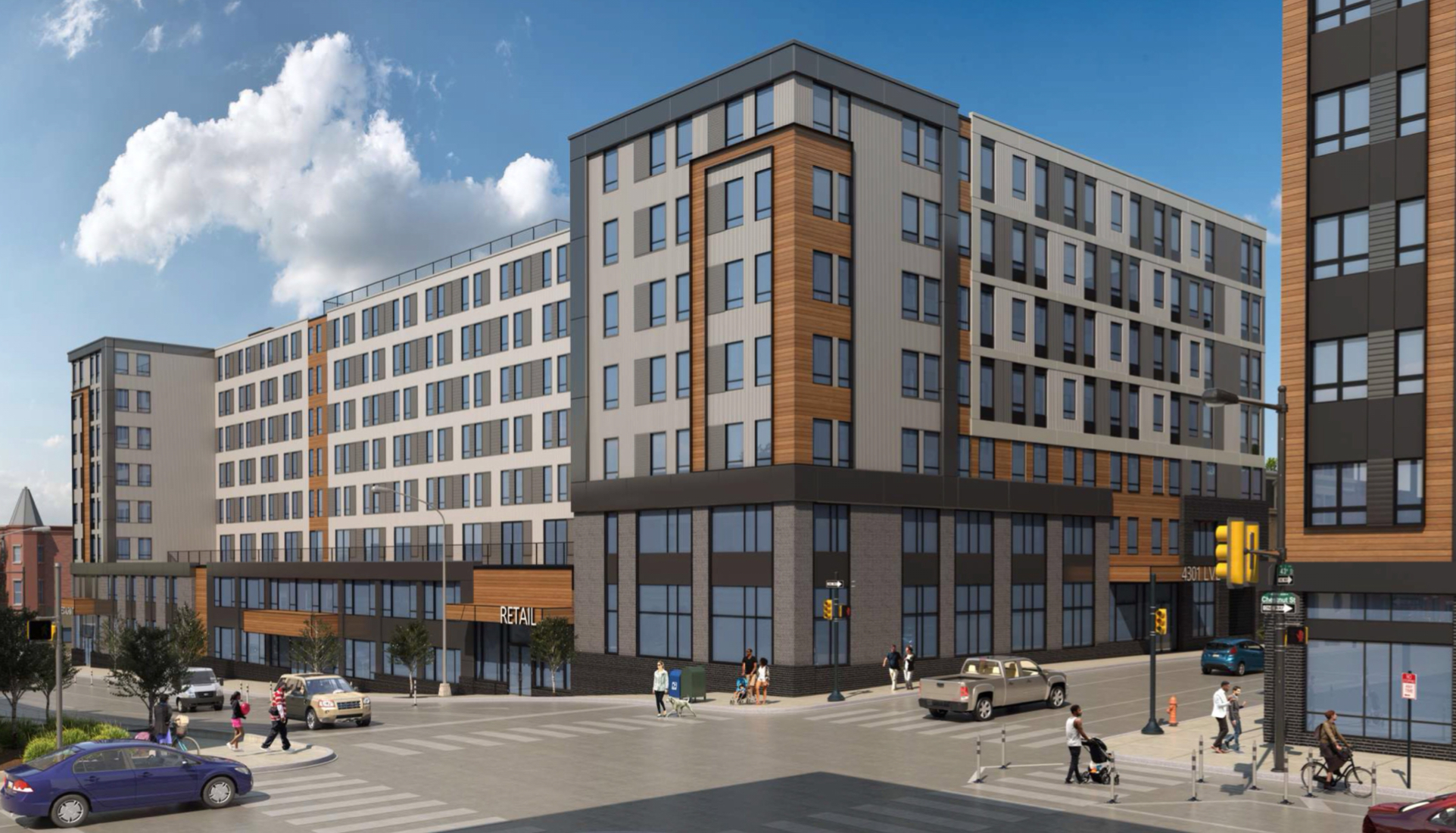
Rendering of 4301 Chestnut Street. Credit: JKRP Architects.
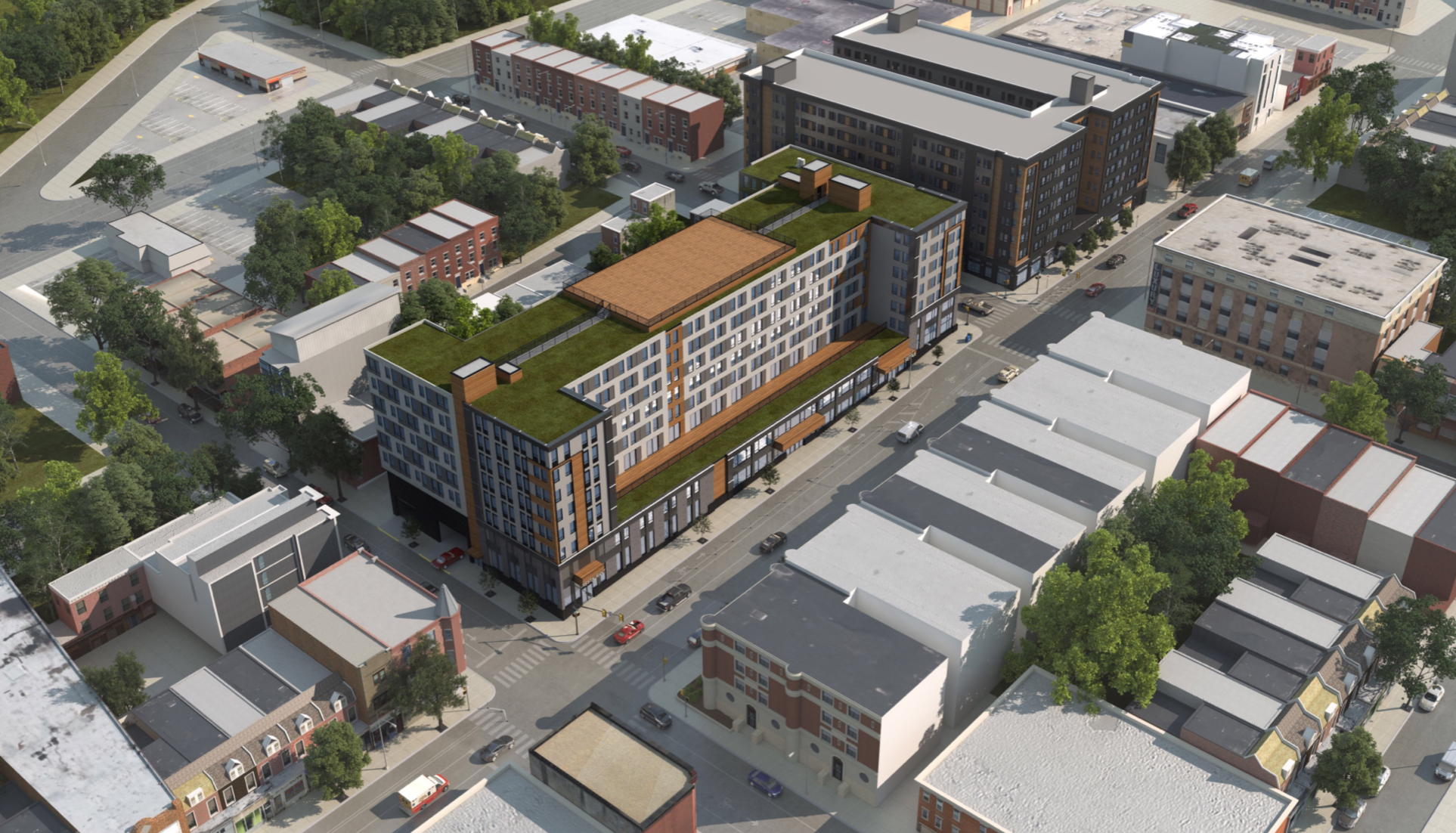
Rendering of 4301 Chestnut Street. Credit: JKRP Architects.
Subscribe to YIMBY’s daily e-mail
Follow YIMBYgram for real-time photo updates
Like YIMBY on Facebook
Follow YIMBY’s Twitter for the latest in YIMBYnews

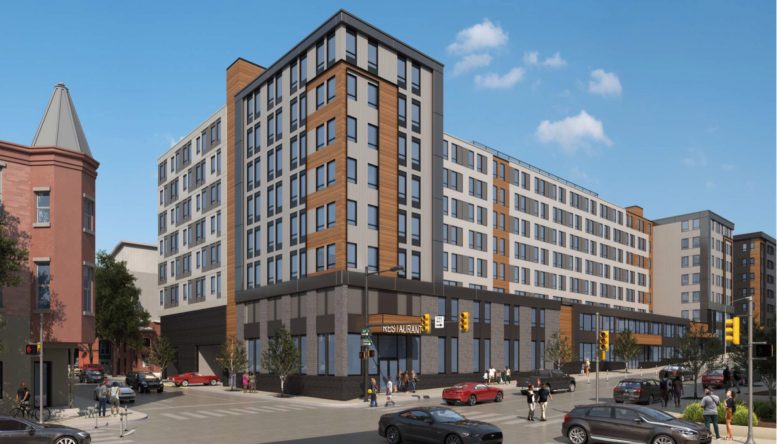
Be the first to comment on "Construction Tops Out at 4301 Chestnut Street in Spruce Hill, West Philadelphia"