Philly YIMBY’s recent site visit has observed that construction continues to advance at a seven-story, 128-unit mixed-use development at 4240 Chestnut Street in Spruce Hill, West Philadelphia. Designed by DAS Architects, the structure is located on the south side of the block between South 42nd and South 43rd streets. The development will span 141,928 square feet, of which nearly 40,000 square feet will be used as office. Apartment sizes will likely average at just below 800 square feet each. Permits list Intercultural Family Services as the owner, Morris Clarke as the design professional, and HC Pody Company as the contractor. Construction costs are listed at $15.3 million.
Since our last visit in August, the structure has been partially clad in its off-white panel facade.
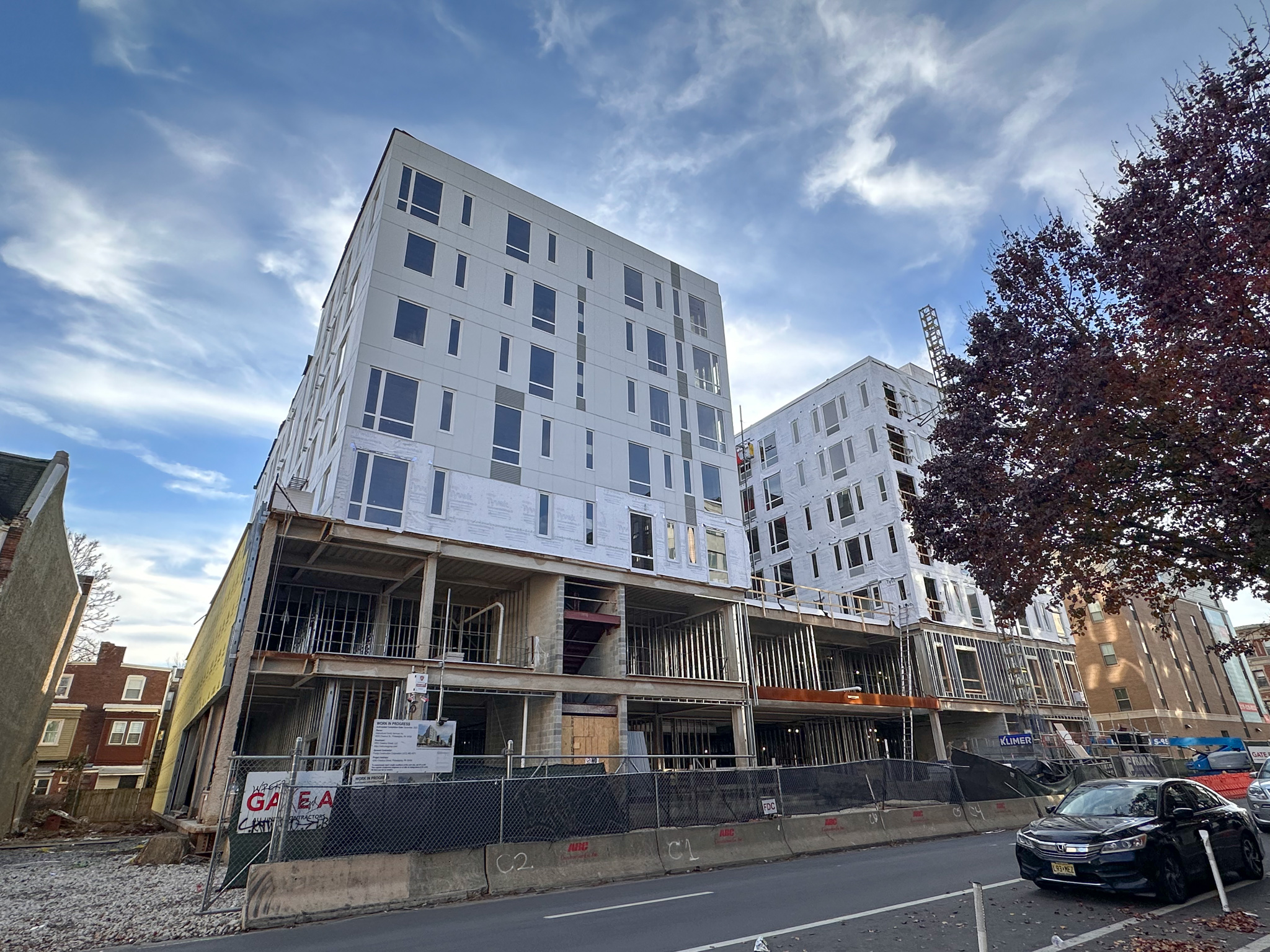
4240 Chestnut Street. Photo by Jamie Meller. November 2023
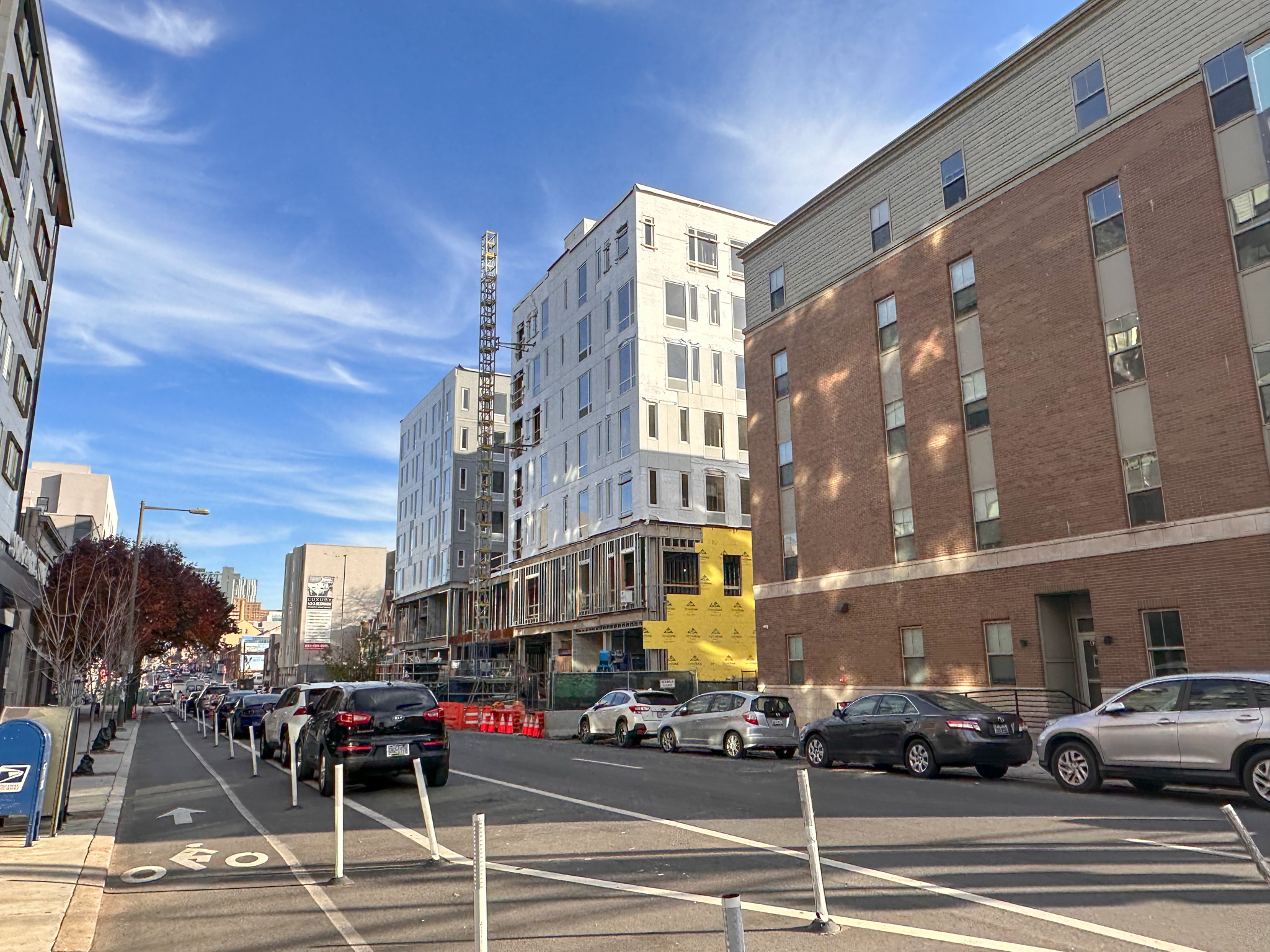
4240 Chestnut Street. Photo by Jamie Meller. November 2023
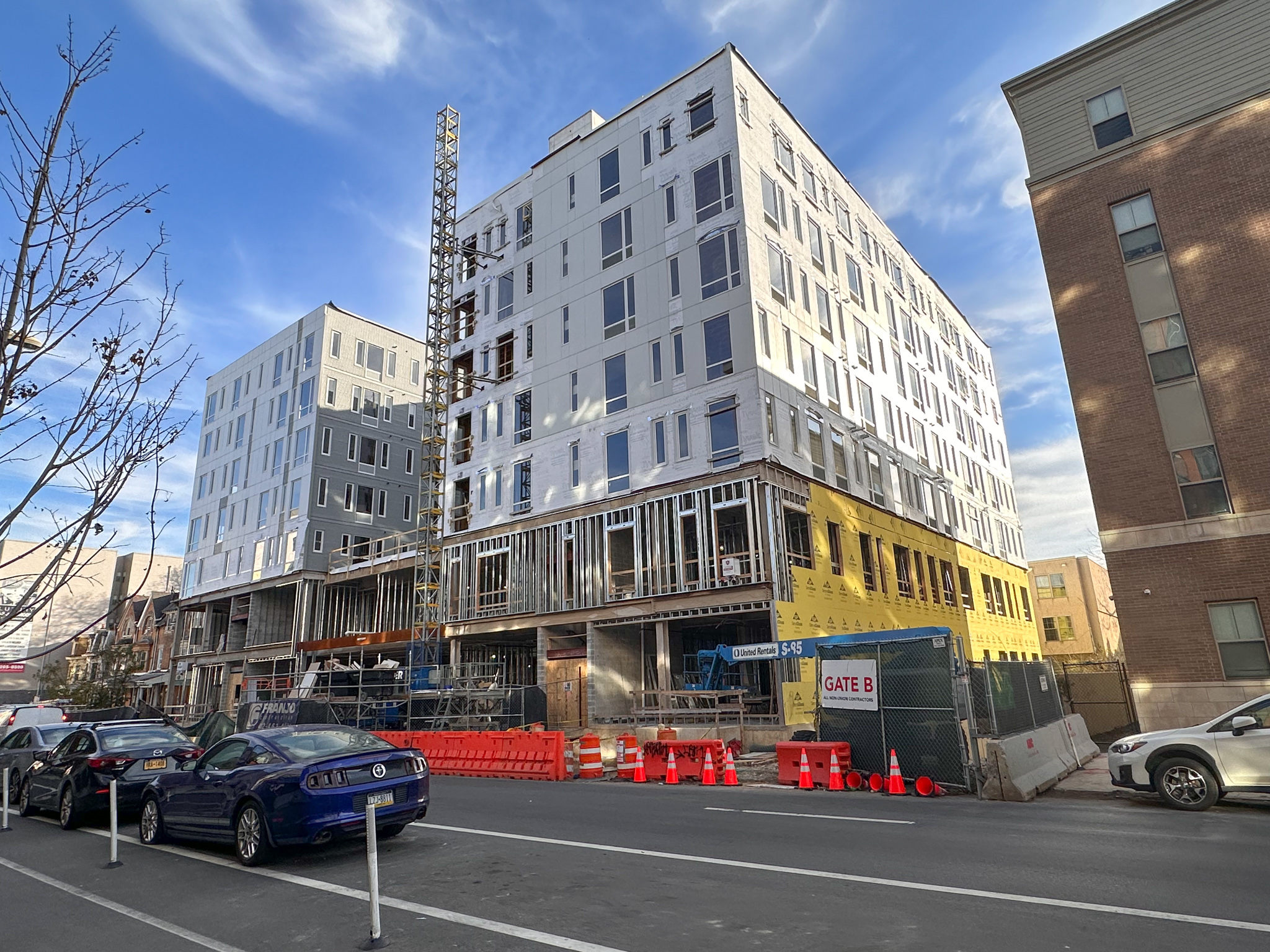
4240 Chestnut Street. Photo by Jamie Meller. November 2023
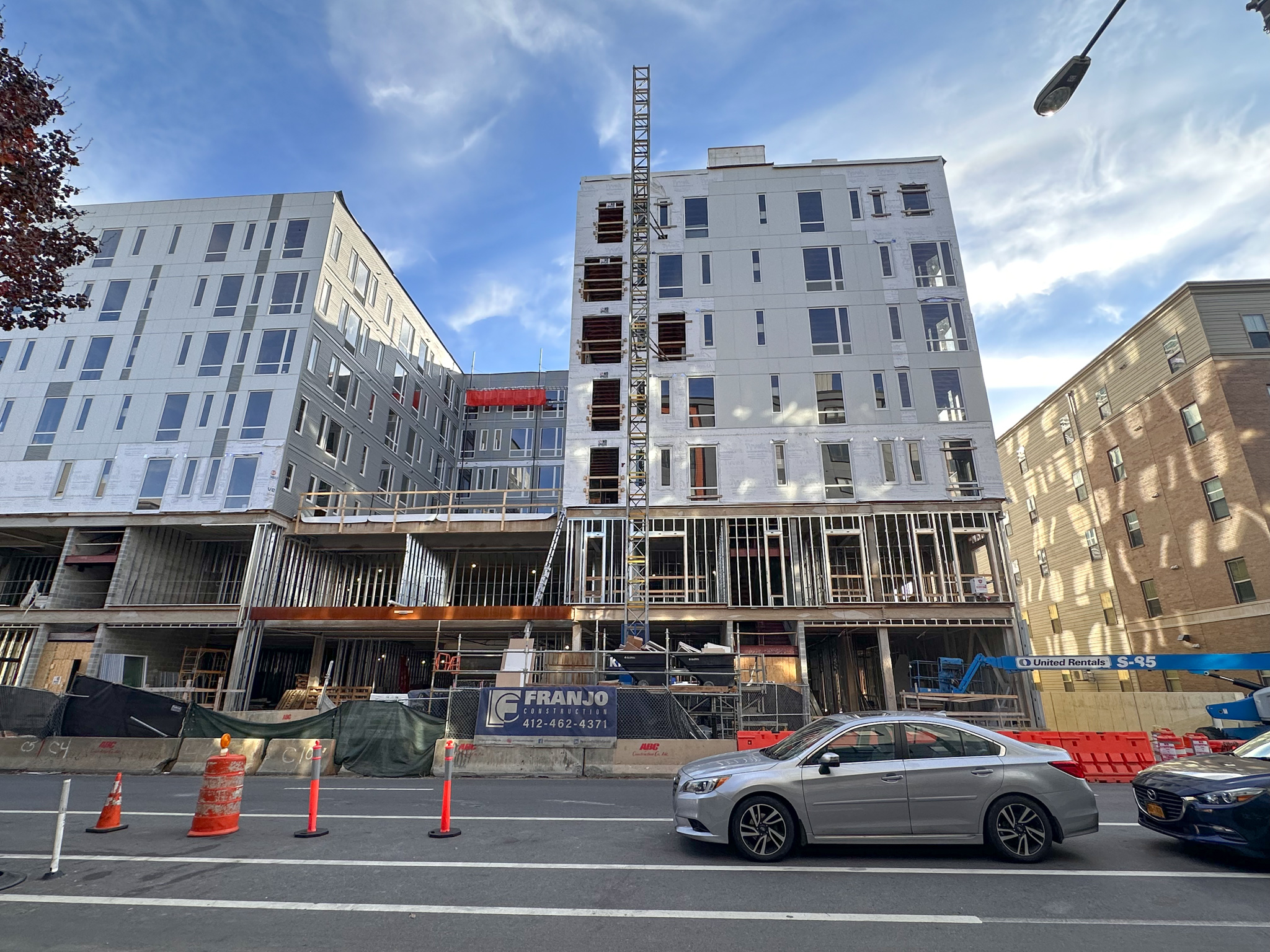
4240 Chestnut Street. Photo by Jamie Meller. November 2023
4240 Chestnut Street will replace a parking lot and a vacant grassy parcel, replacing an unsightly gap in the streetscape with a high-density building. The only downside to the proposal is that it will block a blue-green-toned floral mural that was painted on the side of the adjacent prewar rowhouse to the east which was painted around fall 2009. Otherwise, the building will be a fine addition to the centrally-located, transit-adjacent (the 40th Street Station on the Market-Frankford Line sits a few blocks to the east) neighborhood.
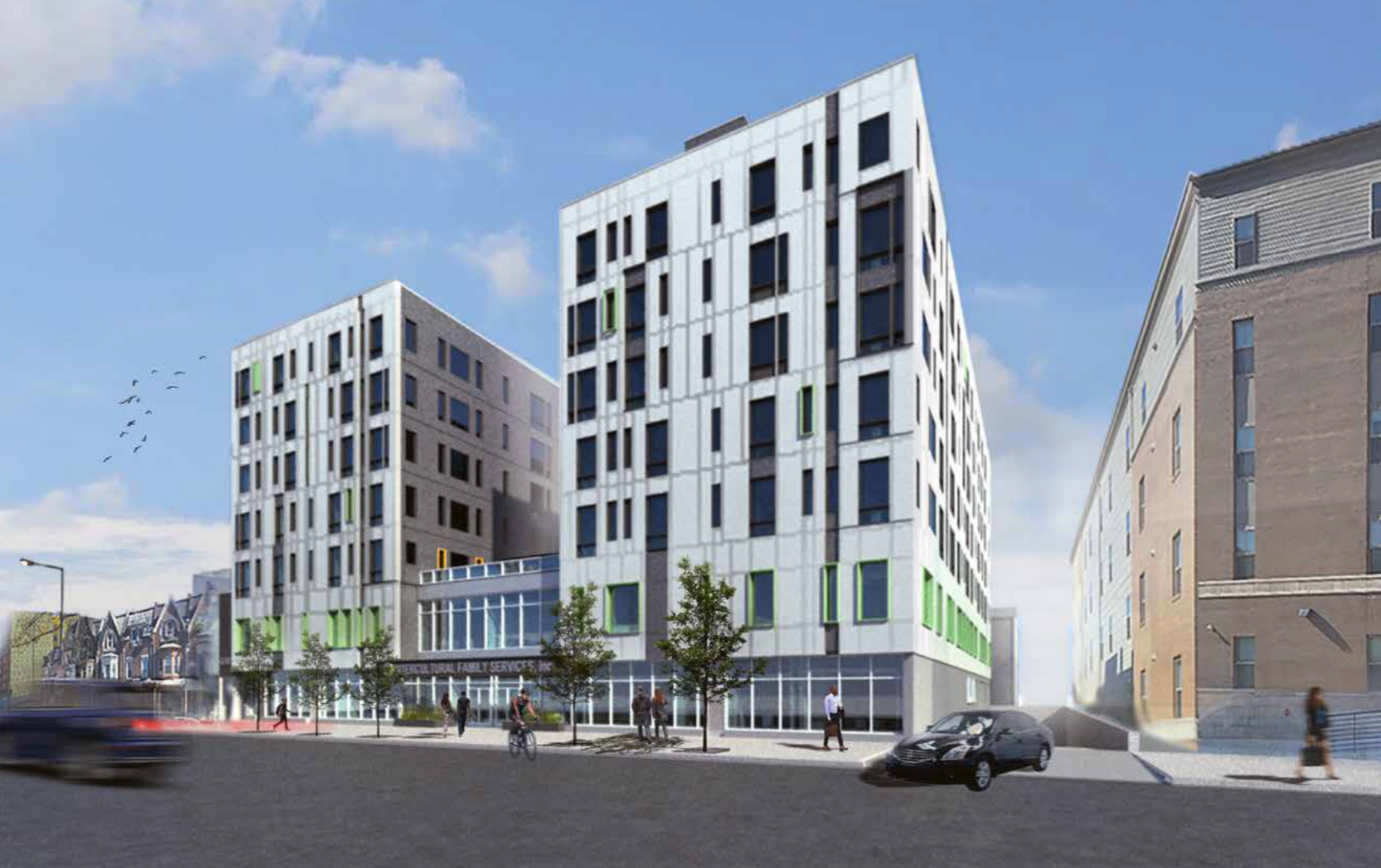
Rendering of 4240 Chestnut Street. Credit: DAS Architects.
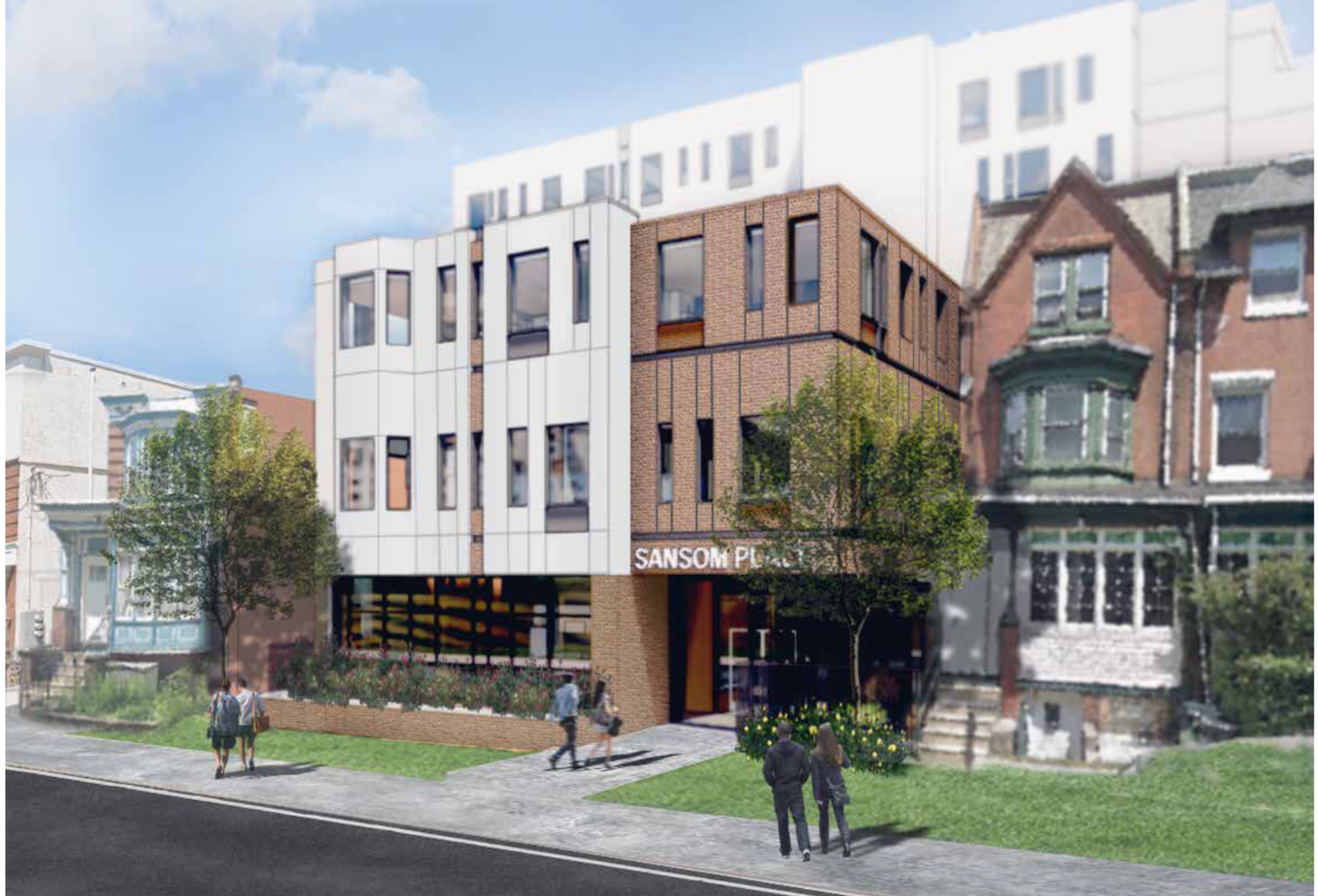
Rendering of 4240 Chestnut Street. Credit: DAS Architects.
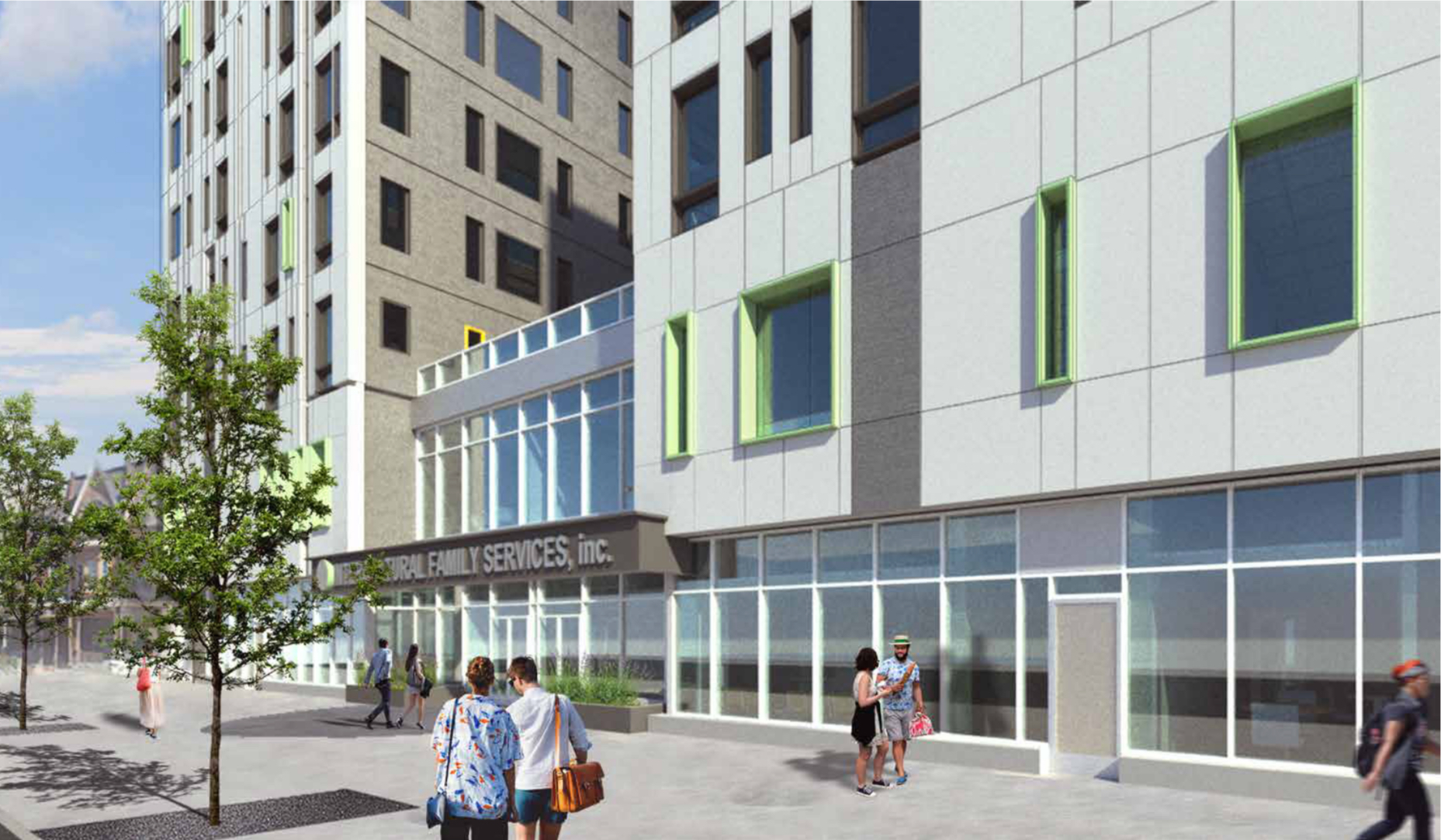
Rendering of 4240 Chestnut Street. Credit: DAS Architects.
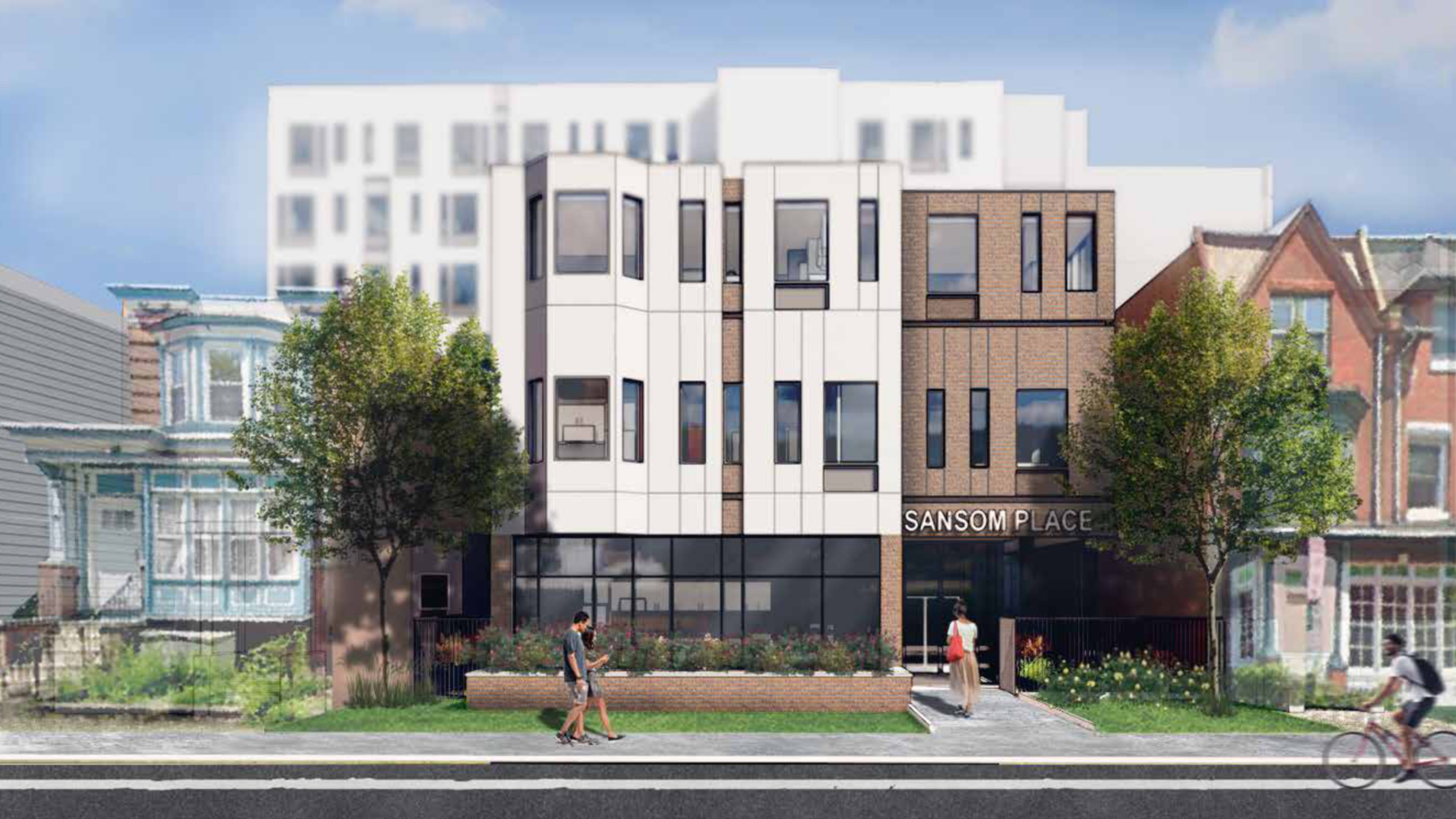
Rendering of 4240 Chestnut Street. Credit: DAS Architects.
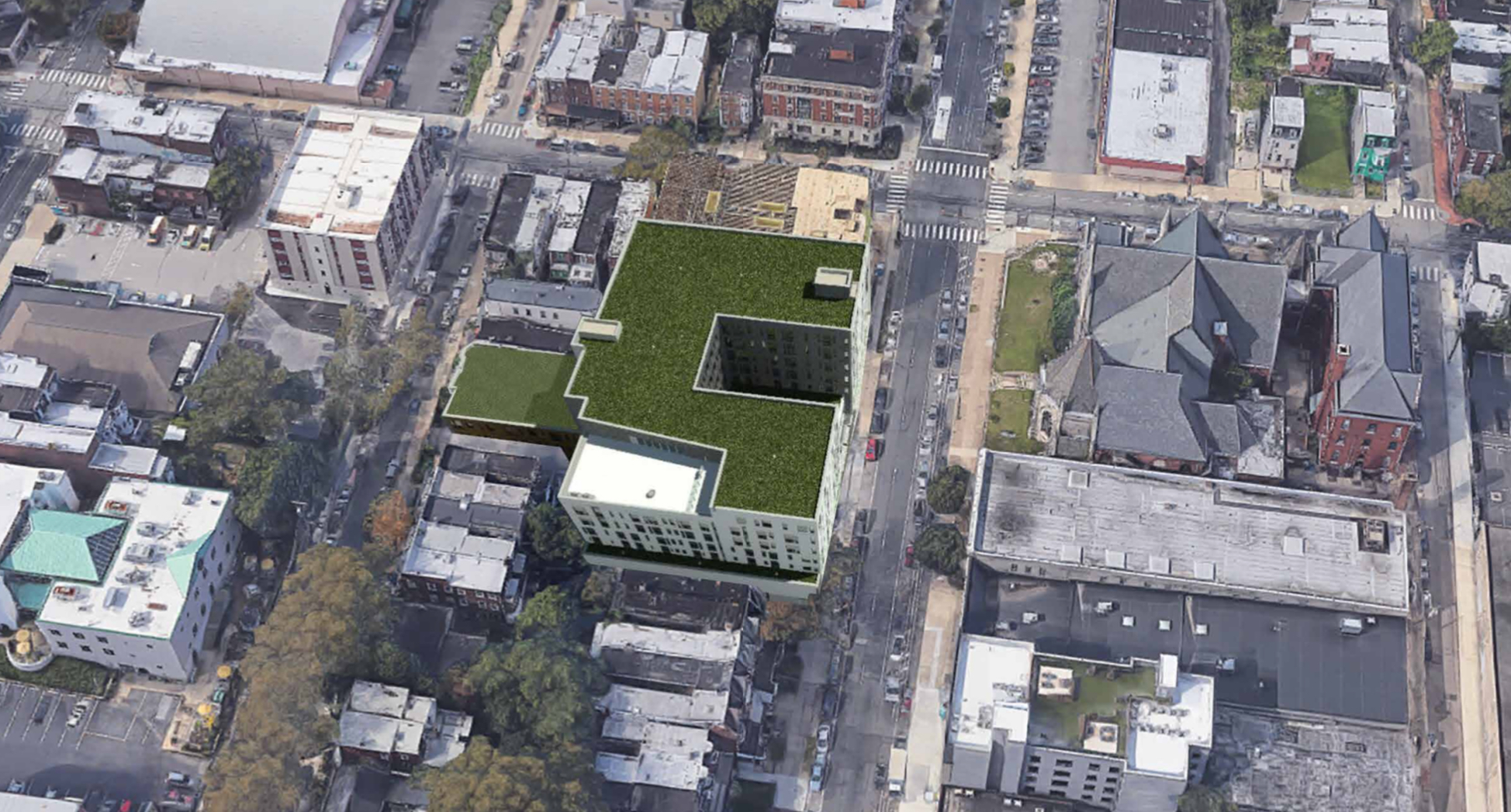
Rendering of 4240 Chestnut Street. Credit: DAS Architects.
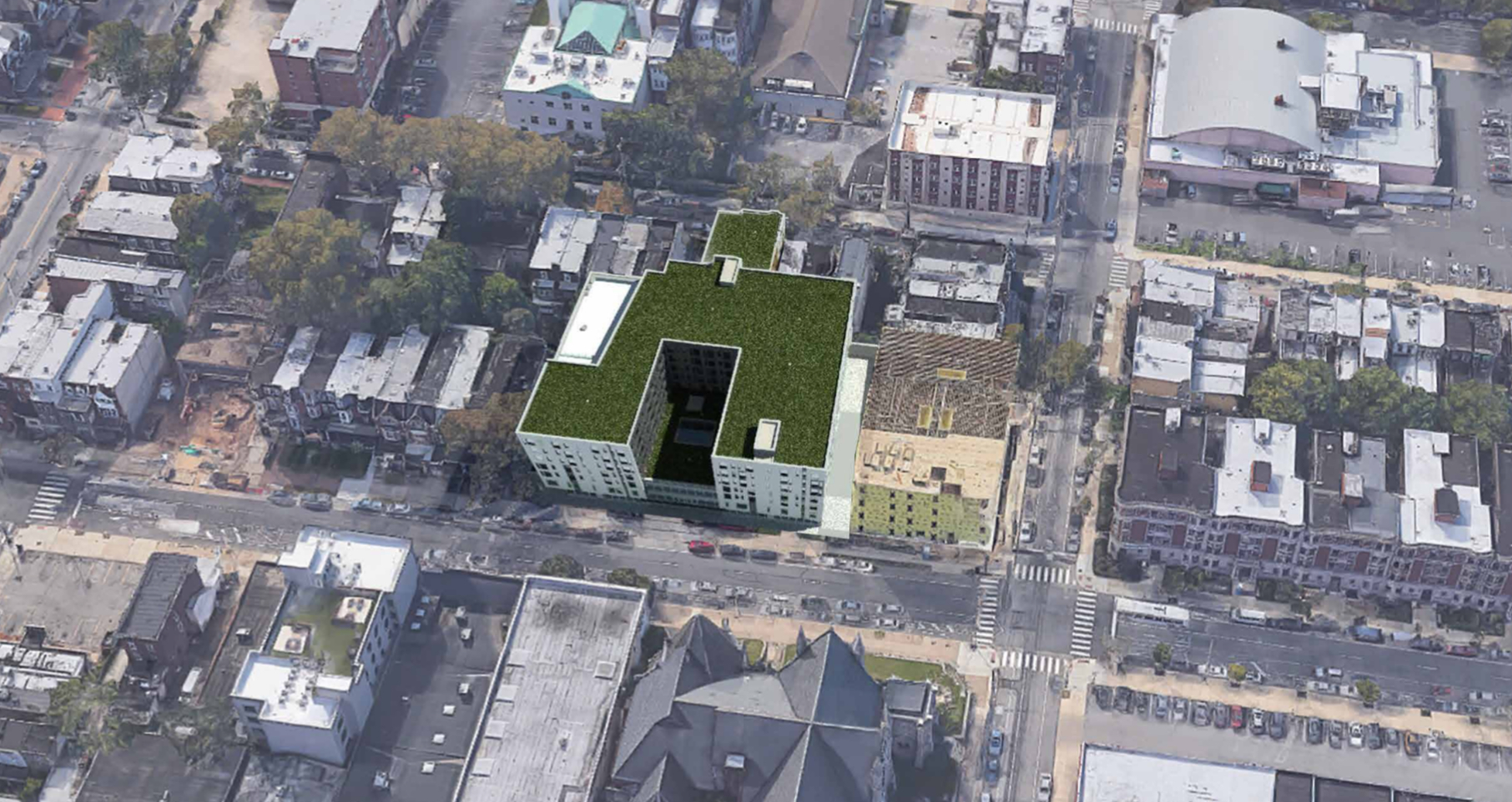
Rendering of 4240 Chestnut Street. Credit: DAS Architects.
Subscribe to YIMBY’s daily e-mail
Follow YIMBYgram for real-time photo updates
Like YIMBY on Facebook
Follow YIMBY’s Twitter for the latest in YIMBYnews

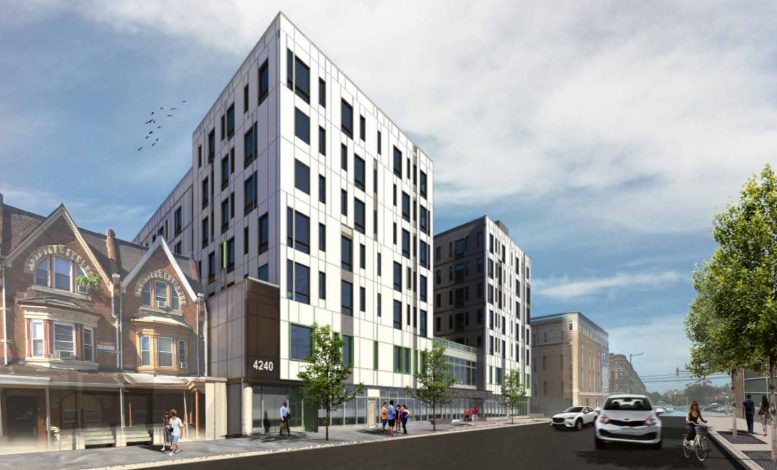
Is it me or are all the apartments the same height and relative shape? I ask because I’m curious if there is an ordinance for their construction.
is it me or all the single family houses have the same height and relative shape? i’m asking because people question the prices for uniquely shaped luxury houses