Renderings have been revealed for a new mixed-use development proposed at 309-21 West Mount Pleasant Avenue in Mount Airy, Northwest Philadelphia. Designed by CosciaMoos Architecture, the new building will rise five stories, hosting 4,063 square feet of retail space at the ground floor. Above this and throughout the rest of the structure, there will be 58,130 square feet of residential and amenity space with 66 residential units.
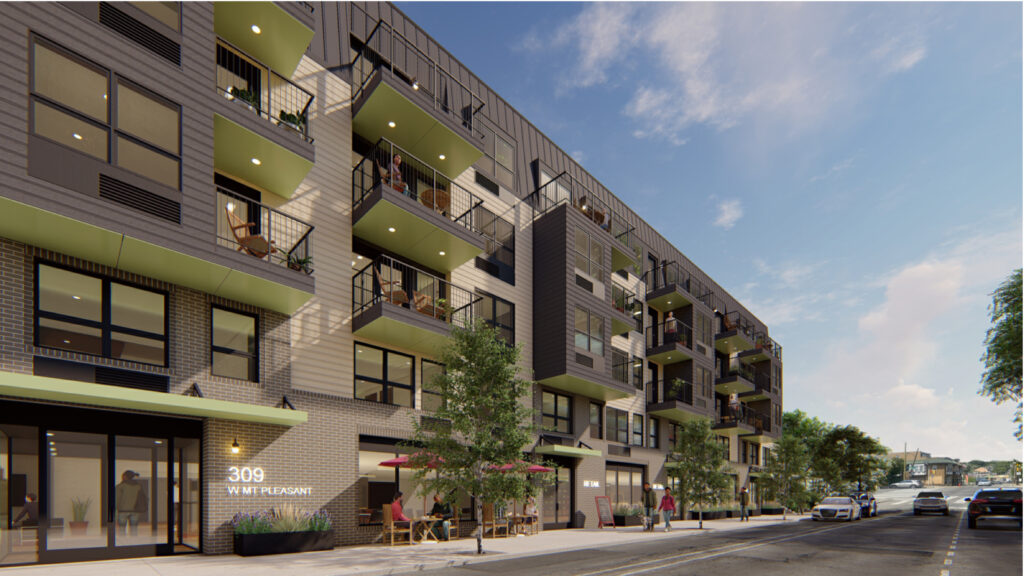
309-21 West Mount Pleasant Avenue. Credit: CosciaMoos Architecture.
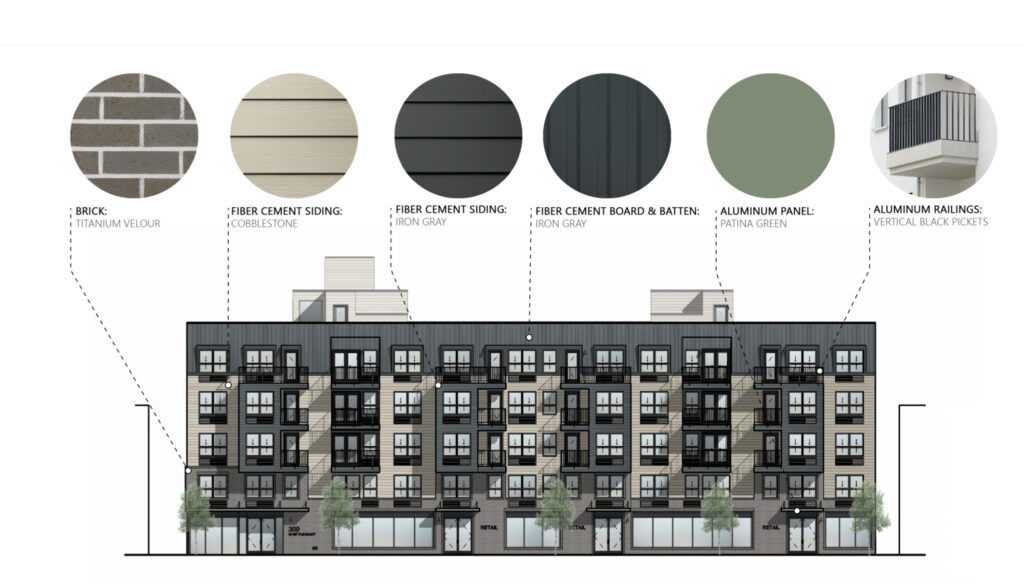
309-21 West Mount Pleasant Avenue. Credit: CosciaMoos Architecture.
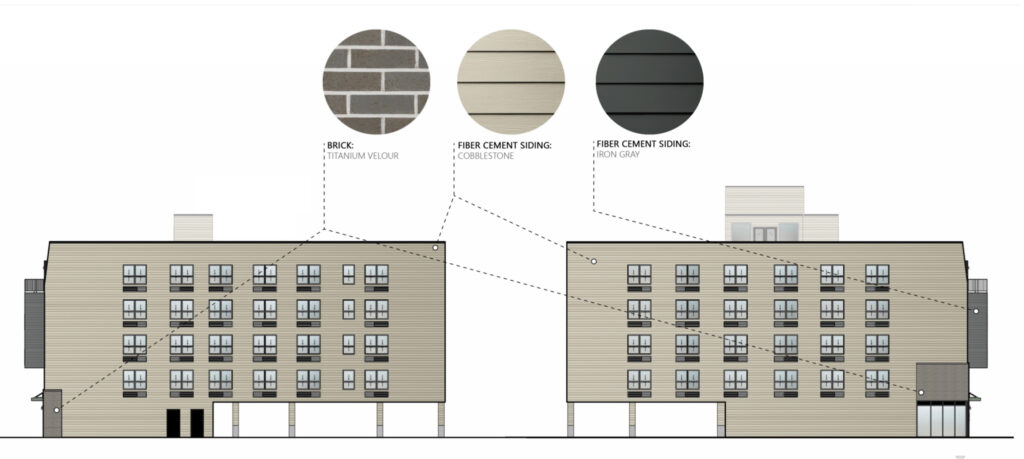
309-21 West Mount Pleasant Avenue. Credit: CosciaMoos Architecture.
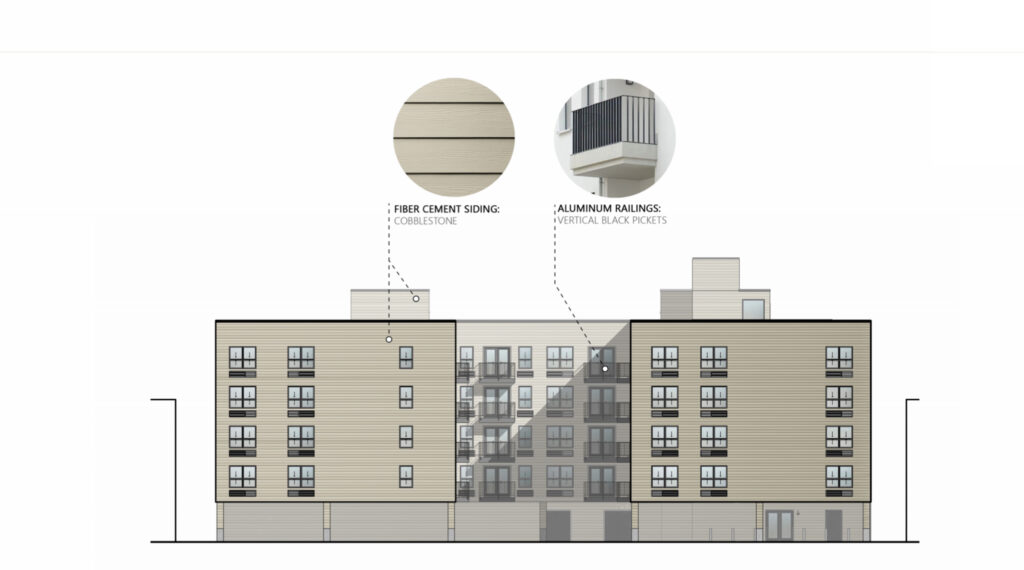
309-21 West Mount Pleasant Avenue. Credit: CosciaMoos Architecture.
The new building will feature a modern exterior that is a bit different from the traditional stone construction in the surrounding area. The ground floor will see extensive usage of gray brick that helps create an attractive street presence and nicely frame the entrances to the interior commercial spaces and residential lobby. Above this, the design switches up, opting for siding material. The majority of the exterior space on the second through fourth floors will be coated with tan siding, though bay windows that span the third and fourth floors will see the usage of darker gray siding. The fifth floor will feature a metal panelling-clad slanted roof that somewhat resembles mansard homes found in this part of Northwest Philadelphia.
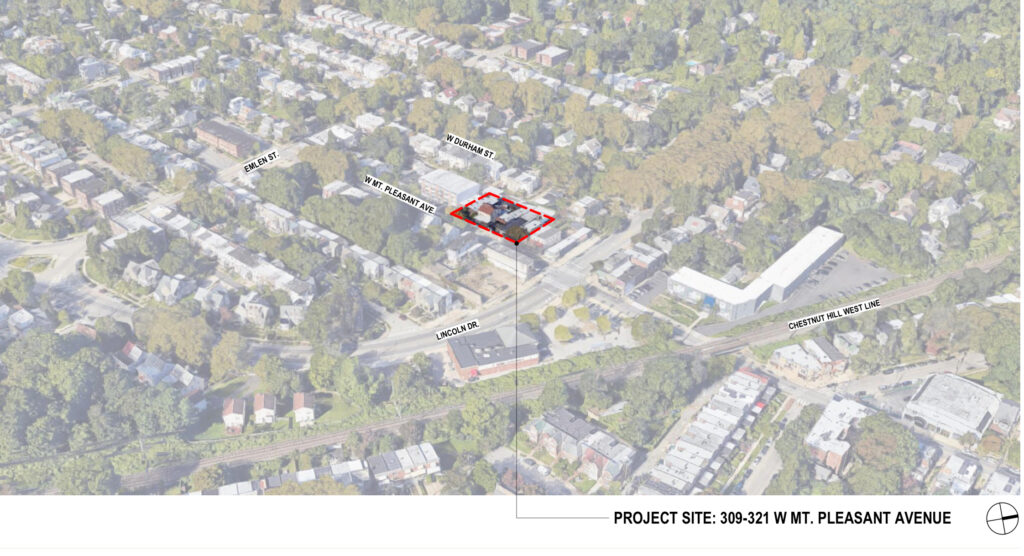
309-21 West Mount Pleasant Avenue. Credit: CosciaMoos Architecture.
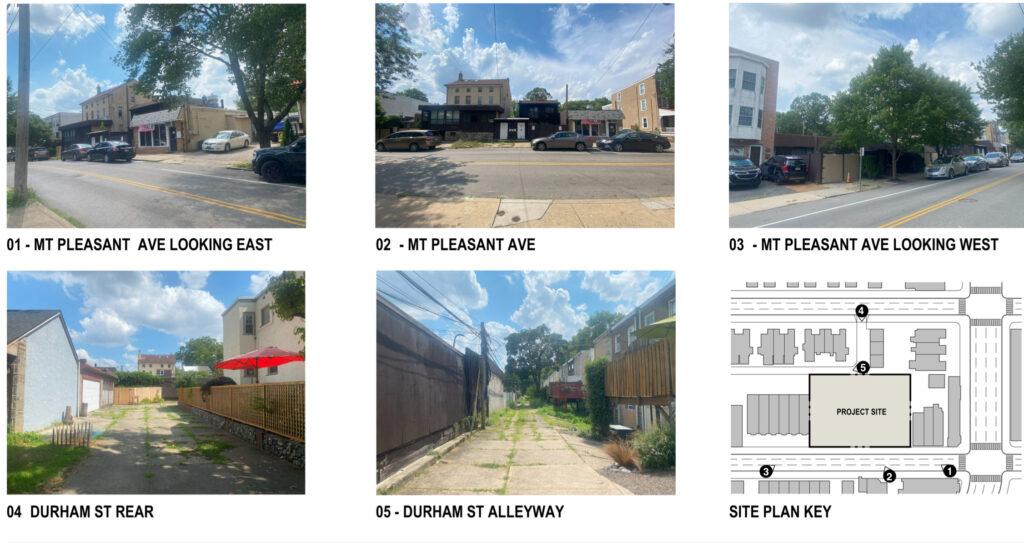
309-21 West Mount Pleasant Avenue. Credit: CosciaMoos Architecture.
The new structure will rise in place of what is currently a tandem of multiple properties and structures. Among these, the most notable is a pair of twins that have since been combined and modified. These three story homes now offer a rather bland stucco facade, though it is likely that this stucco merely coats a far more attractive brick or stone exterior that was part of the homes’ original construction. Beyond that, all other buildings at the property are low-slung and not part of the area’s original fabric.
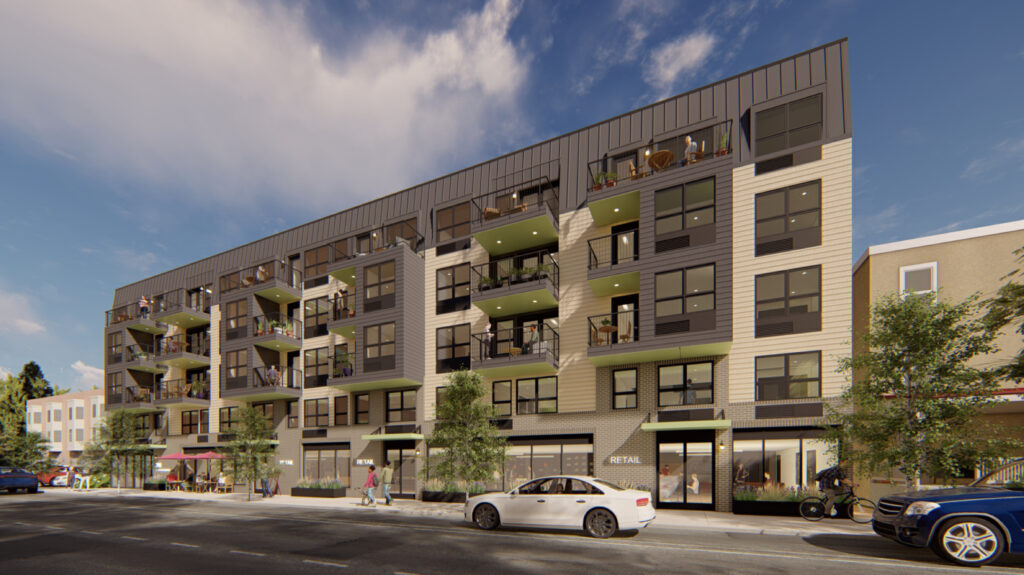
309-21 West Mount Pleasant Avenue. Credit: CosciaMoos Architecture.
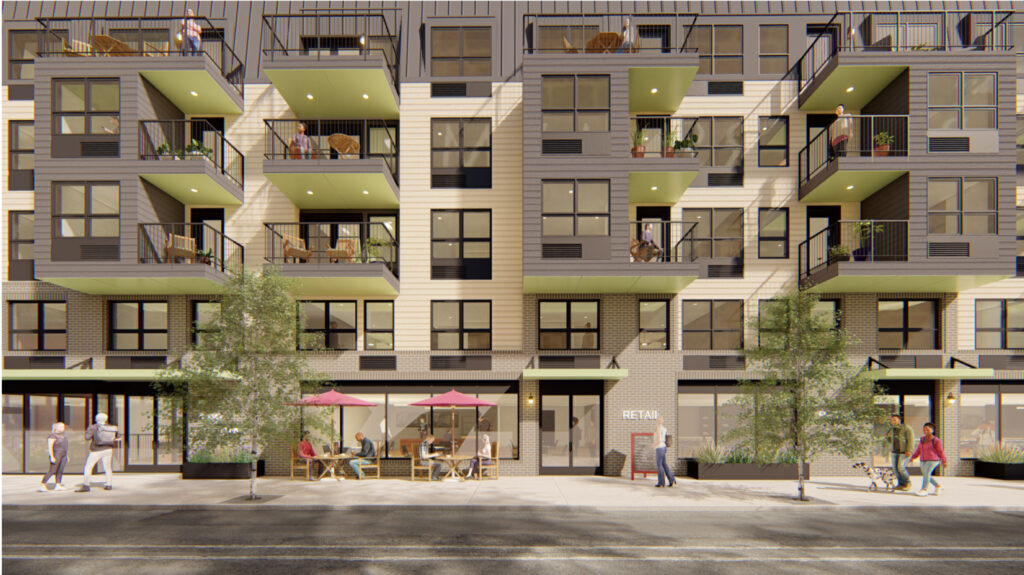
309-21 West Mount Pleasant Avenue. Credit: CosciaMoos Architecture.
The new development will be an impactful change of pace at this location, bringing on an impressive amount of density and preserving the vicinity’s commercial scene with the inclusion of the ground floor spaces. Considering the site’s proximity to Regional Rail, the project’s density and absence of parking make sense and will help continually further the neighborhood’s walkability.
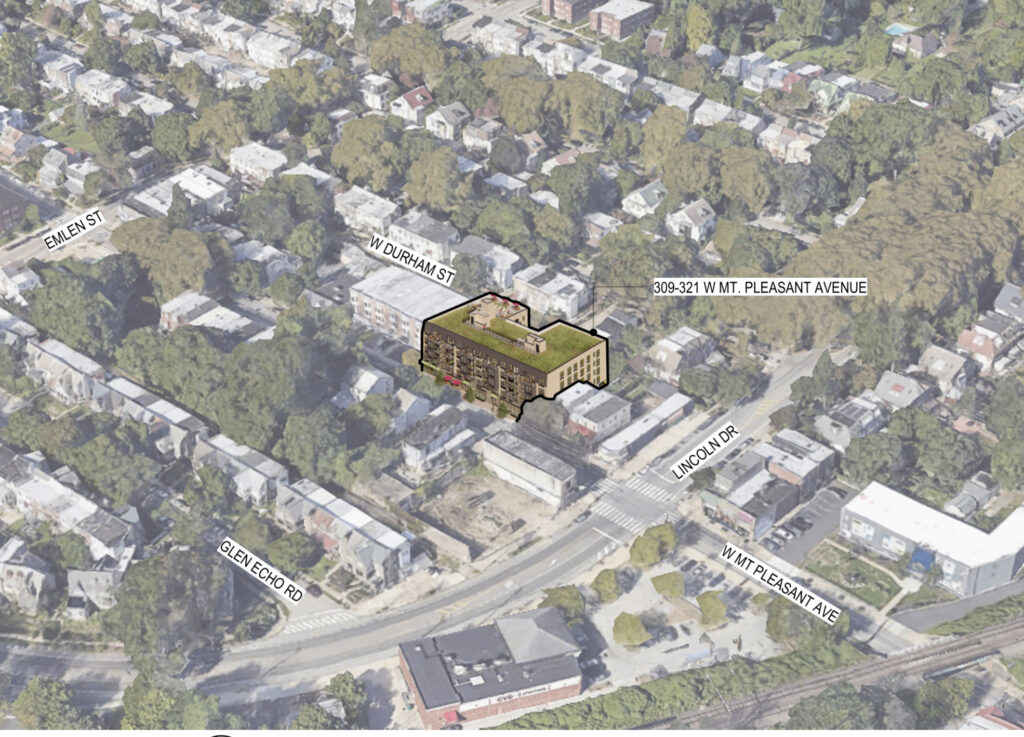
309-21 West Mount Pleasant Avenue. Credit: CosciaMoos Architecture.
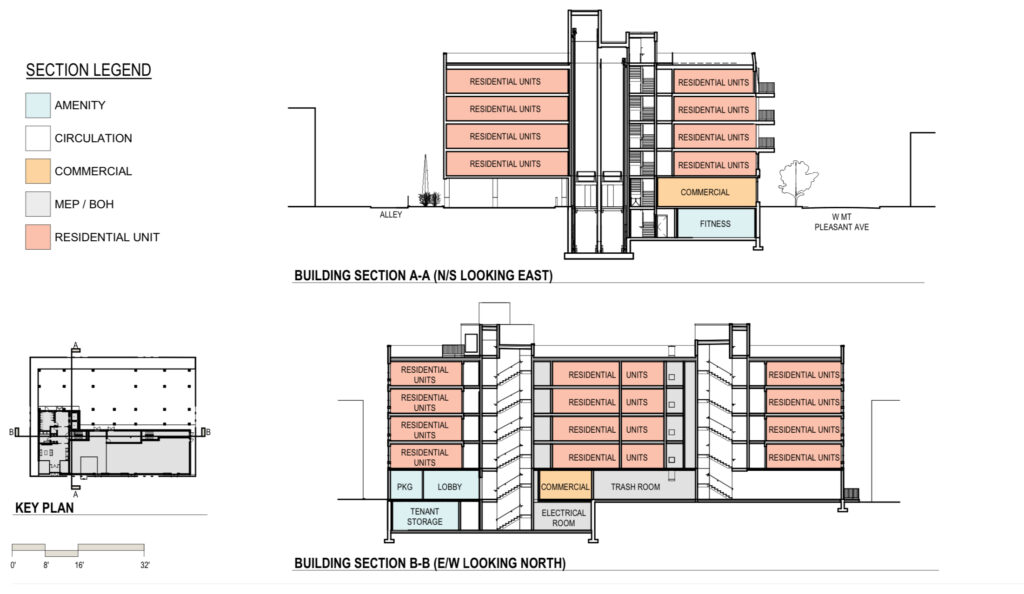
309-21 West Mount Pleasant Avenue. Credit: CosciaMoos Architecture.
YIMBY will continue to monitor progress regarding the development moving forward.
Subscribe to YIMBY’s daily e-mail
Follow YIMBYgram for real-time photo updates
Like YIMBY on Facebook
Follow YIMBY’s Twitter for the latest in YIMBYnews

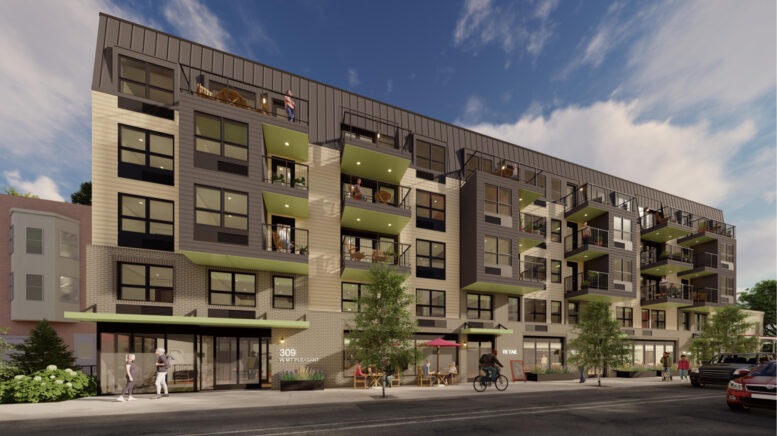
Parking is absolutely necessary in Mount Airy!! What are
they thinking???
Love it. So glad they are not including parking! We need to draw people to the neighborhood who are not car dependent and will use public transportation.
Completely agree Wayne, we can’t be adding to traffic indefinitely and not everyone is tied to their vehicle anyways.
Way out of proportion for the neighborhood! It’s a monster with at least 66 people looking for a place to park in an already saturated area. What are people thinking??!
I LOVE this. Great addition to the area.
@Susan Mandeville and @ Lawrie Foster
This is a YIMBY site – please take your NIMBYism elsewhere.
Most of the people in that area are greatly against this development. So tough s**t Gregg
Second that!
@Colin… Do you know how to proofread? Did you have a bad night?
@Gregg… Can you tolerate no differing opinions? Is this site a private club?
The renderings portray the location as a busy commercial area on a wide street; it ain’t.
Rather than this banal box sitting on almost every square inch of the property, they could do something tasteful around the salvageable old house in the middle. There’s a vacant lot around the corner that seems to be still begging for a high density development.
Is this another “Luxury” apartment complex that we don’t need? When is someone with real courage build apts for the two most hurting for decent,affordable housing-seniors,and homeless.I supppose that’s not profitable.
What is the description leads you to believe this is a “luxury” apartment complex?
The fit and finish of this building in the neighborhood is way, way off. Similar to the nonsense that is going up on W. Allens Lane. Cookie cutter garbage from one of the architect culprits downtown who cannot think outside the box.
Love this! SO glad there is no parking! Developments like this are moving in the right direction: avoiding incentives for more cars and drawing people who want to take advantage of SEPTA and the walkability of our neighborhood.
I have to take this as sarcasm.
Nope. We need to escape the post-war car-centric mindset. Fewer cars is better for our quality of life, our environment, our kids (who should be able to ride their bikes without fear of getting run over), and our physical and mental health. Three cheers for no parking!
Oh Wayne, dream on!! Maybe in 200 more years….cars are here for the foreseeable future!
It’s not a dream at all. In fact it’s happening all over Europe right now. Just take a look at how the Netherlands reversed car culture and replaced parking with bike lanes and pedestrianized streets. It’s amazing, and totally doable.
There will never be enough garages for cars to those whose first question is: where will people park? Outside of the box thinking requires outside of the box living and that means using different modes of transportation. I am more curious abt the mixed use and hope that it means more businesses owned by black and brown peoples.
Did it go through CDR?