A recent site visit by Philadelphia YIMBY has noted that construction work is nearing completion at a seven-story, 47-unit building at 1118 North Front Street near the junction of Northern Liberties and Fishtown. Designed by BLT Architects, the building will rise on the west side of the block between West Wildey Street and Girard Avenue, just to the south of the Girard Avenue Station on the Market-Frankford Line. The development will span 44,090 square feet and will feature ground-level commercial space. Permits specify US Construction Inc. as the contractor and indicate a construction cost of $7.04 million.
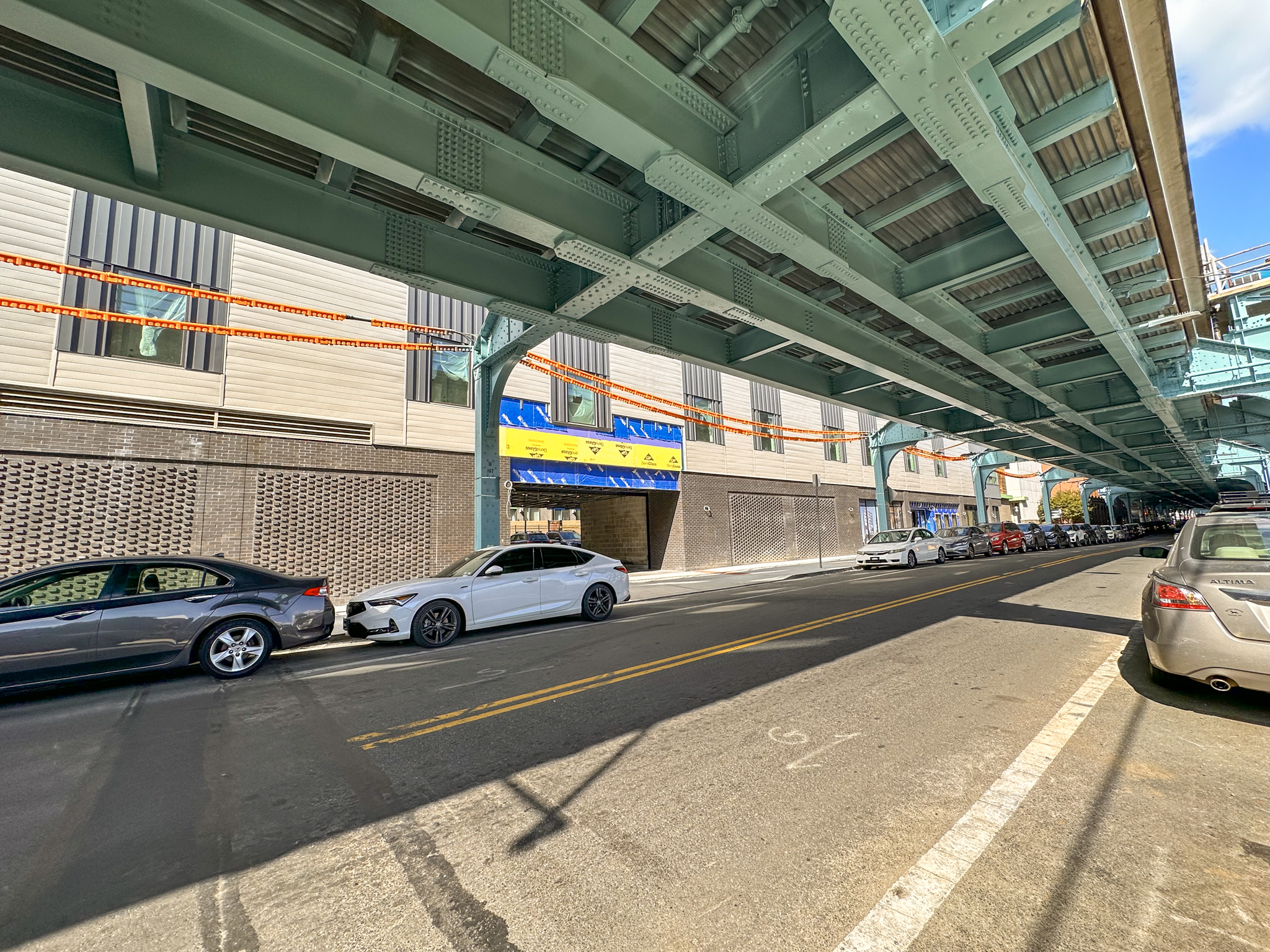
1118 North Front Street. Photo by Jamie Meller. October 2024
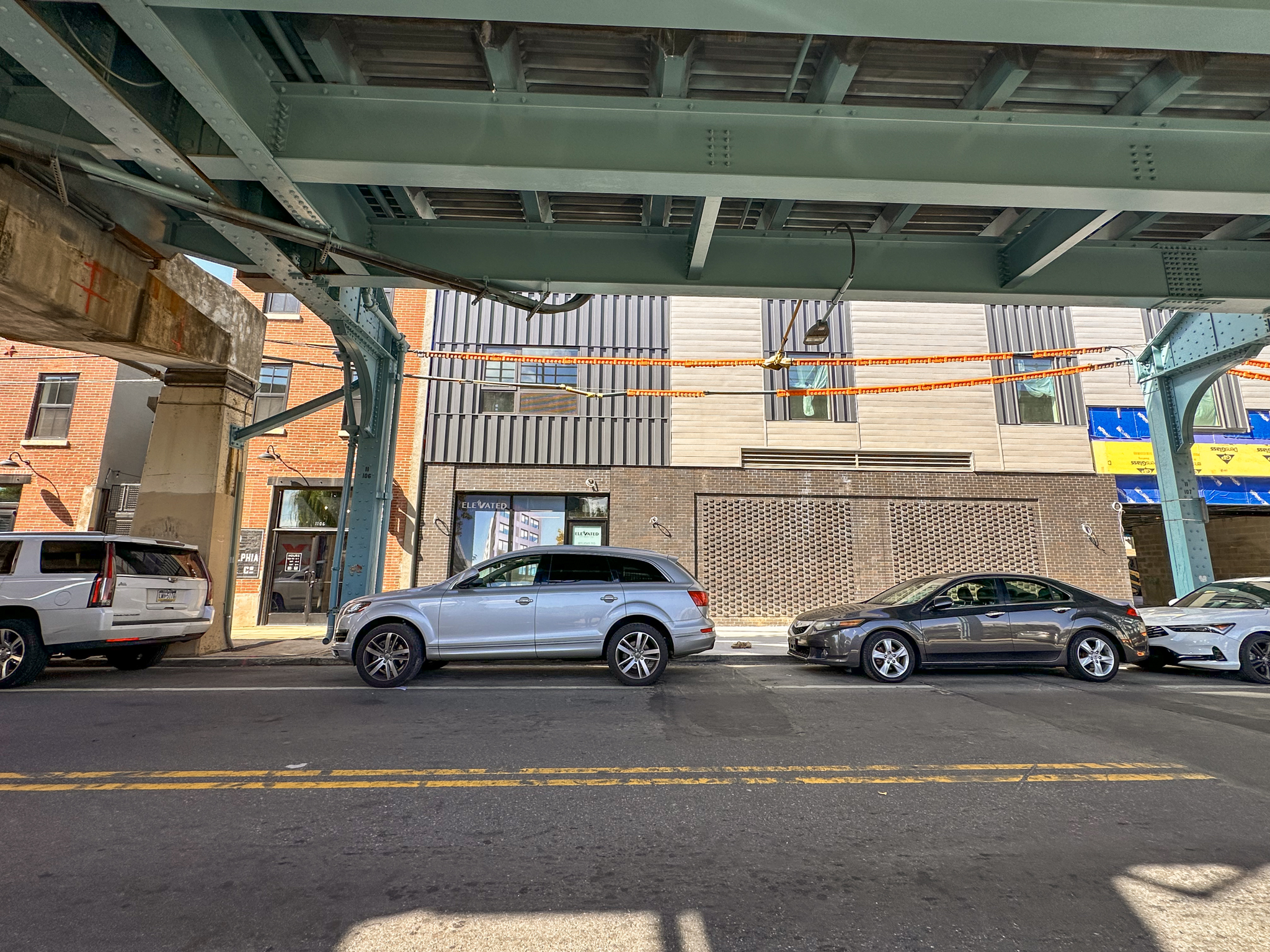
1118 North Front Street. Photo by Jamie Meller. October 2024
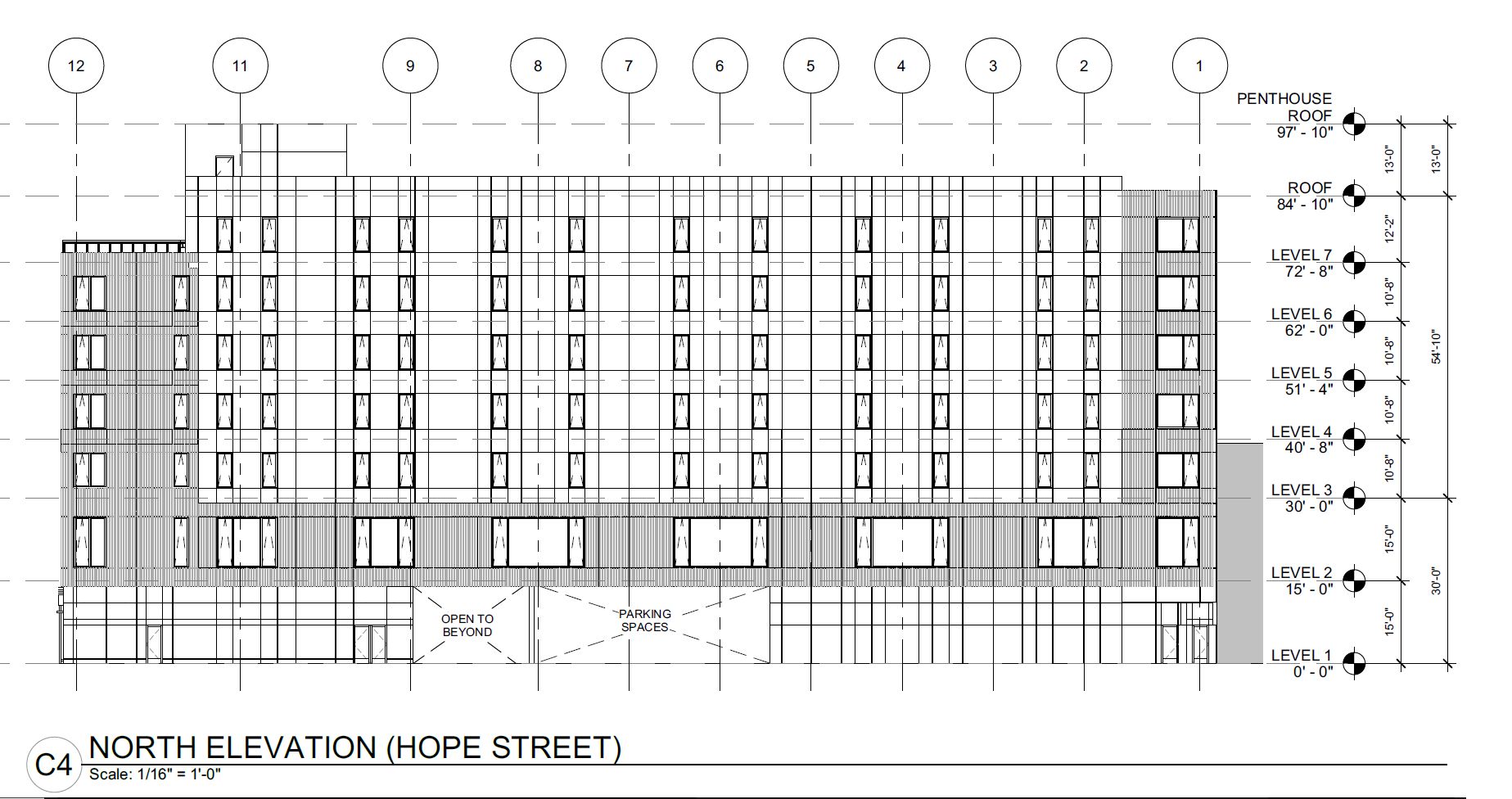
1118 North Front Street. Building elevation. Credit: BLT Architects via the City of Philadelphia

1118 North Front Street. Building elevation. Credit: BLT Architects via the City of Philadelphia
The development, a sizable addition to the block, measures 32 feet wide and 102 feet deep. The structure rises 42 feet high to the main roof (46 feet high to the parapet and 52 feet high to the top of the pilot house); the extra height, in excess of the standard 38-foot limit applicable to the block, was made possible by the use of the low income density bonus, although the building did not use its full 45-foot height allowance that was permitted via the ordinance. The bonus also allowed for an inclusion of three extra residential units.
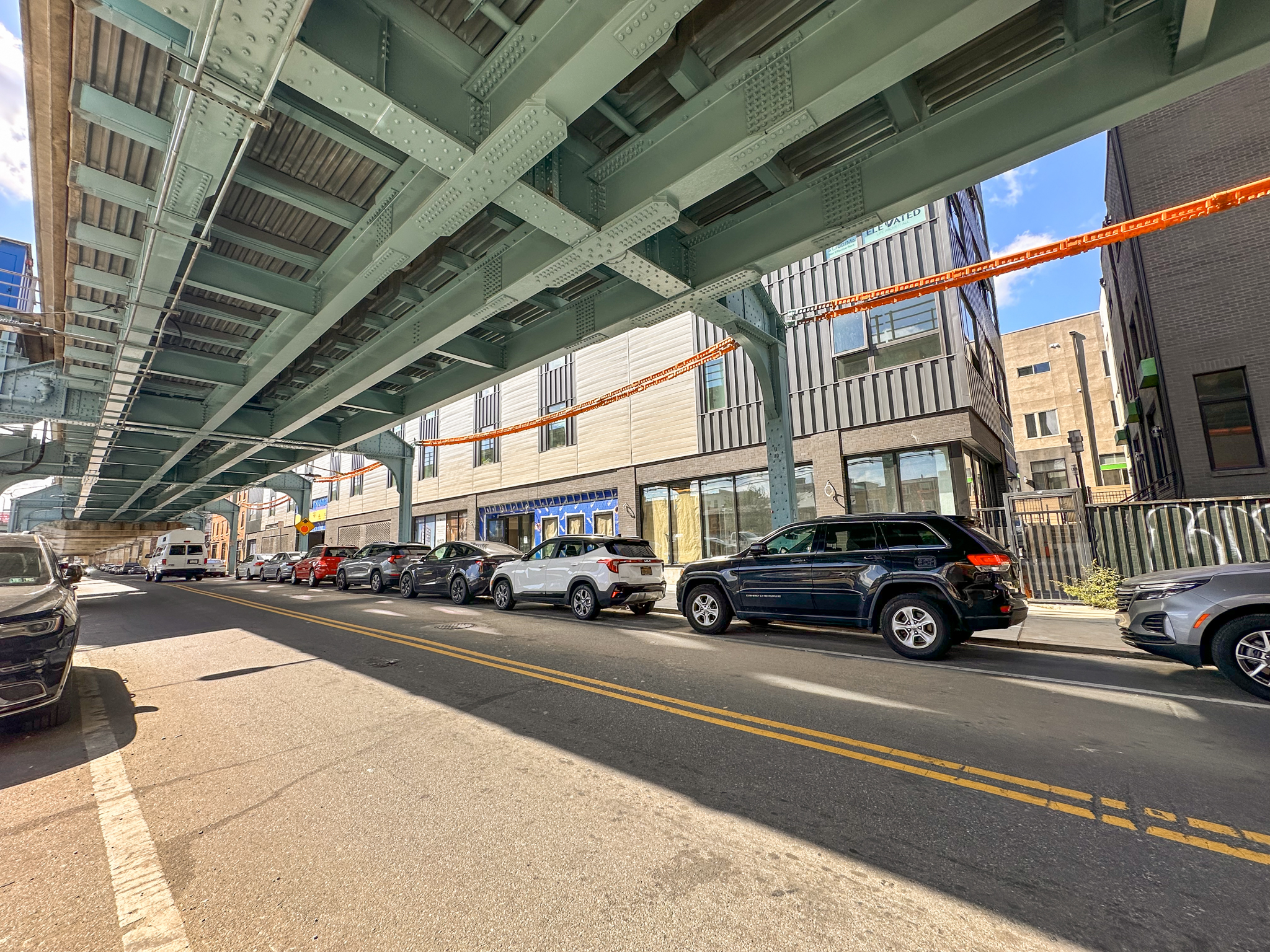
1118 North Front Street. Photo by Jamie Meller. October 2024
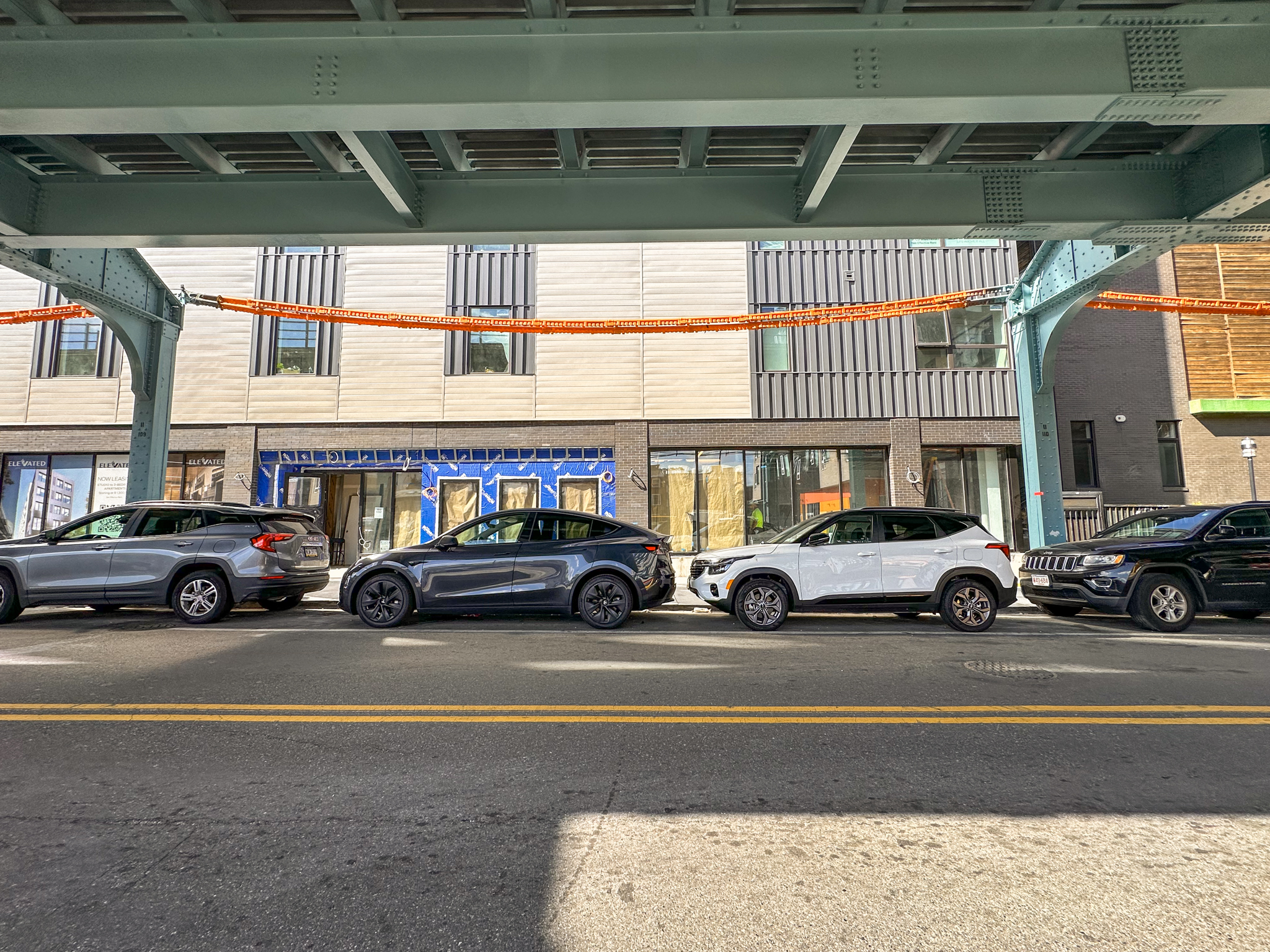
1118 North Front Street. Photo by Jamie Meller. October 2024
1118 North Front Street will offer a significant number of new housing units and its ground-level retail promises to spruce up the pedestrian realm.
Subscribe to YIMBY’s daily e-mail
Follow YIMBYgram for real-time photo updates
Like YIMBY on Facebook
Follow YIMBY’s Twitter for the latest in YIMBYnews

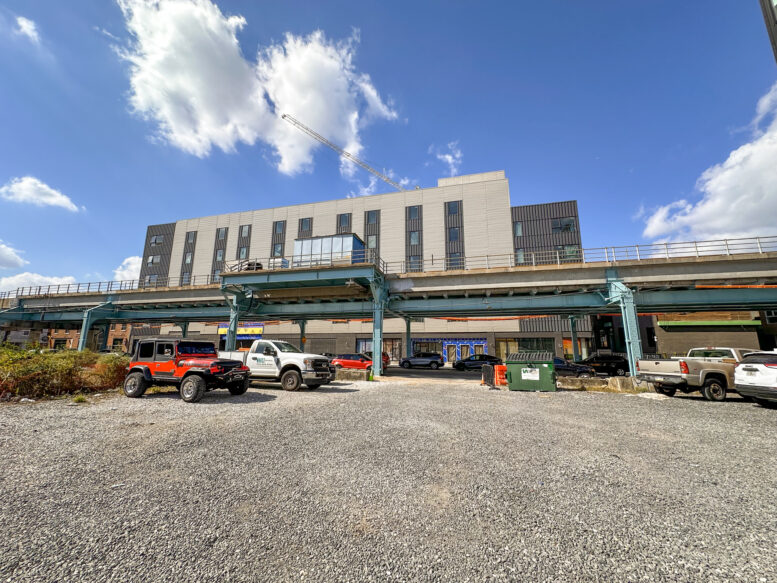
The photos show a six story building. The single elevation shows a seven story structure, 84′ 10″ tall to the roof. The elevation says “Hope St.” but 1118 North Front Street does not have Hope St. frontage.
Good Look! In a big. Major city like my hometown of Philly more housing developments are needed that are affordable and convenient to transportation and festivities
This is steps from Girard and front. I would call it Fishtown.
I love a one bedroom apt