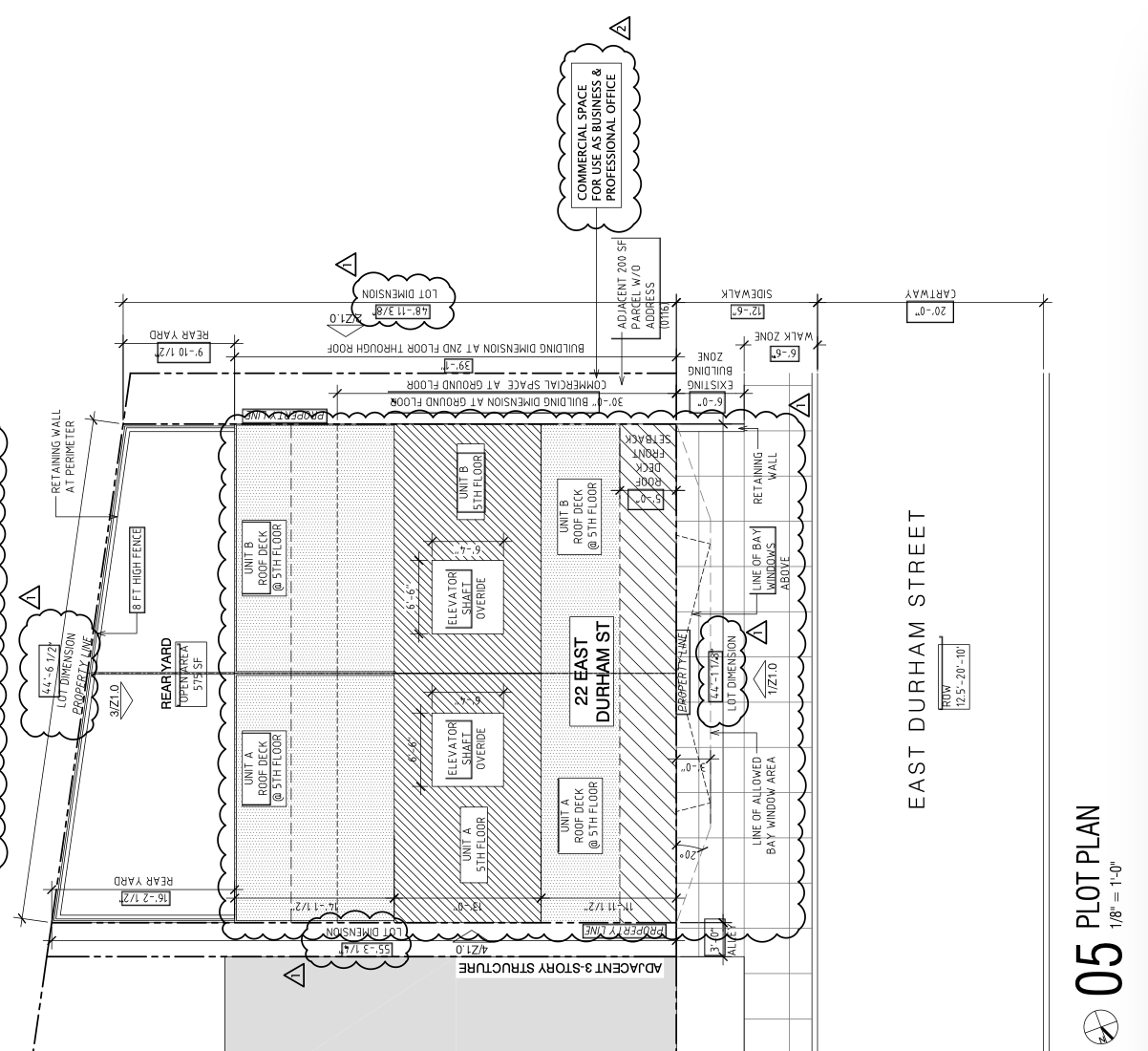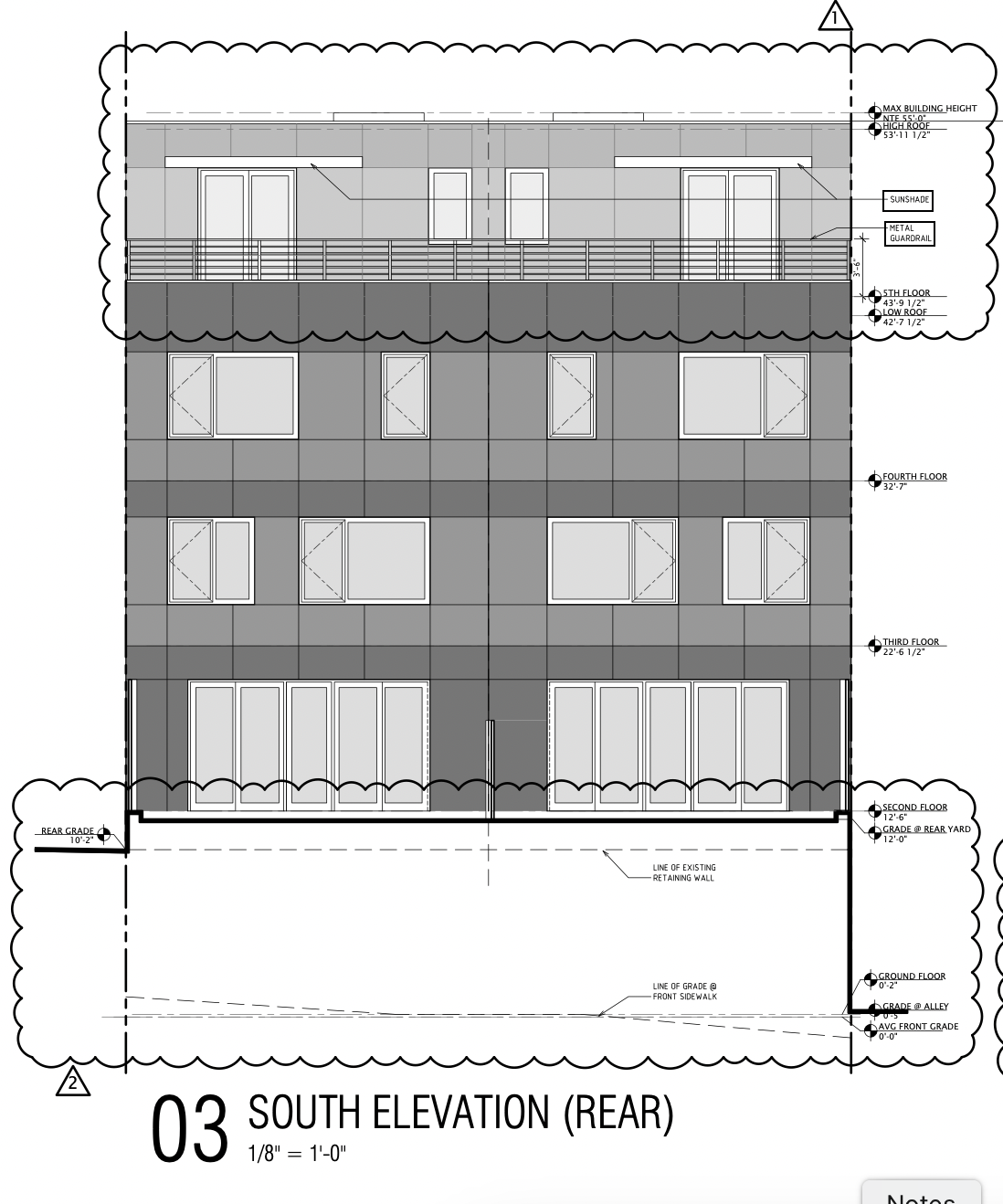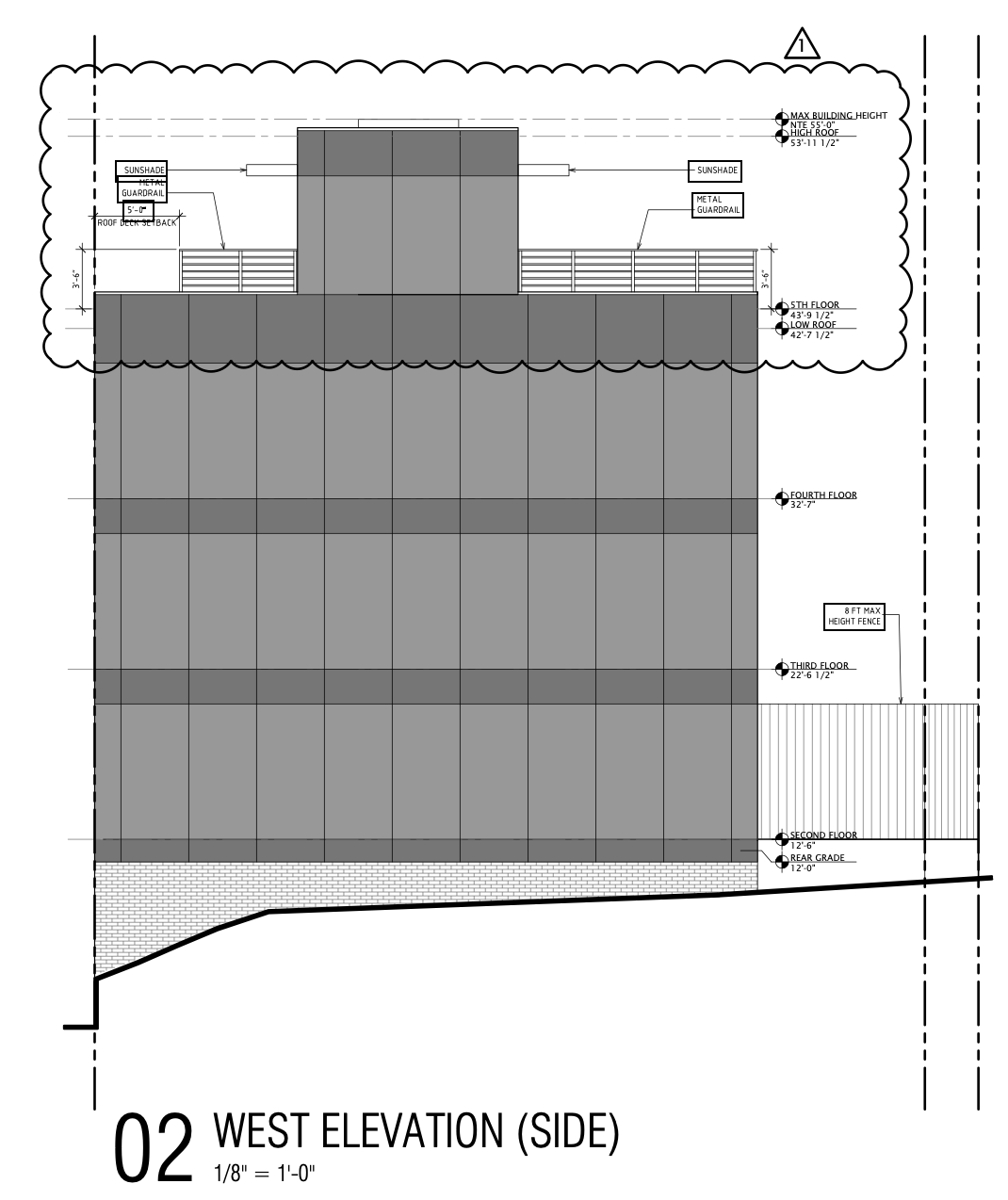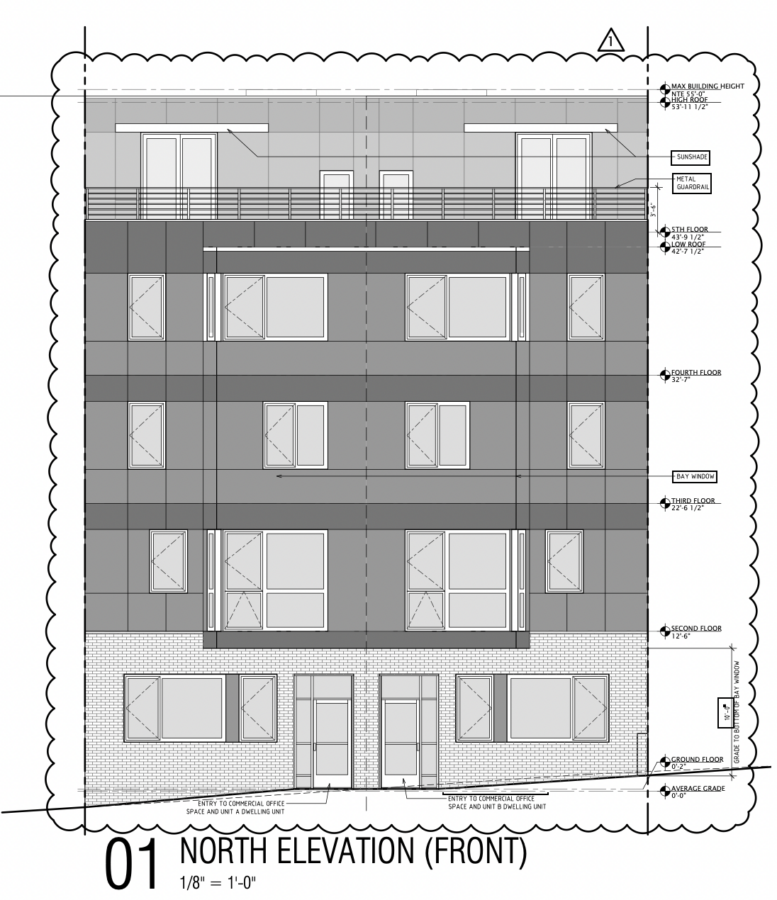Permits have been issued for the construction of a five-story mixed-use building at 22 East Durham Street in Mount Airy, Northwest Philadelphia. The project is located between East Mt. Pleasant Avenue, Chew Avenue, Germantown Avenue, and East Durham Street. Designed by Studio III Architecture, the development will bring two multi-level residential units and commercial office space to the site. PRA Construction Management Services LLC is listed as the contractor.
Permits list a construction cost $310,000, with $285,000 allocated to general construction.

22 East Durham Street Plan via Studio III Architecture
The project site spans an area of 2,180 square feet. The new structure will be developed as one building but horizontally separated into two sections—Unit A and Unit B. Both rise five stories and feature private roof decks on the fifth floor, accessible through their respective residential units. The first thirty feet of the ground floor is dedicated to commercial office use, located at the front of each unit.

22 East Durham Street South Elevation via Studio III Architecture
Unit A contains ground-floor commercial space and a residential unit above. Unit B follows the same format, with residential floors stacked above its own commercial frontage and private entry. Each dwelling spans multiple floors and includes access to its own dedicated roof deck.
The building is designed with contemporary features including bay windows, metal guardrails, and sunshades. A rear yard behind the building provides approximately 575 square feet of open space. Elevation plans show the building reaching a height just under the 55-foot zoning limit, with the highest point measured at 53 feet, 11.5 inches.

22 East Durham Street West Elevation via Studio III Architecture
This infill project reflects a modern approach to small-scale mixed-use development, blending new residential and commercial space within an established neighborhood. Its proximity to Germantown Avenue and surrounding commercial corridors supports increased walkability and urban vitality in Mount Airy.
Subscribe to YIMBY’s daily e-mail
Follow YIMBYgram for real-time photo updates
Like YIMBY on Facebook
Follow YIMBY’s Twitter for the latest in YIMBYnews


If “[t]he project site spans an area of 2,180 square feet” and “[a] rear yard behind the building provides approximately 575 square feet of open space”, the structure’s footprint is 1,605 (2,180 – 575) square feet. The elevations show four stories plus approximately one-third of a fifth floor, suggesting 4.33 floors of interior space. Thus, the building is 6,950 square feet (1,605 x 4.33).
With a construction cost of $310,000, expenditures are an incredibly low $45 (310,000/6,950) per square foot.
Which may be necessary, given low demand for office space.
With such a glut of unoccupied offices, why is the city still approving plans for more?
Isn’t this proposed construction a bit out of place?? Has anyone ever driven down the unit block of E. Durham St.? Small, two-story row houses.
The zoning code defines “by right” as meaning the proposed use or structure is presumed in harmony with the comprehensive plan and zoning classification — no special approval needed.
But “context” is subjective — neighbors might say, “It doesn’t feel right for the character of the block,” even if it’s legal.
Maybe you could explain that “horizontally separated” better than I can; the A and B units are vertically separated.